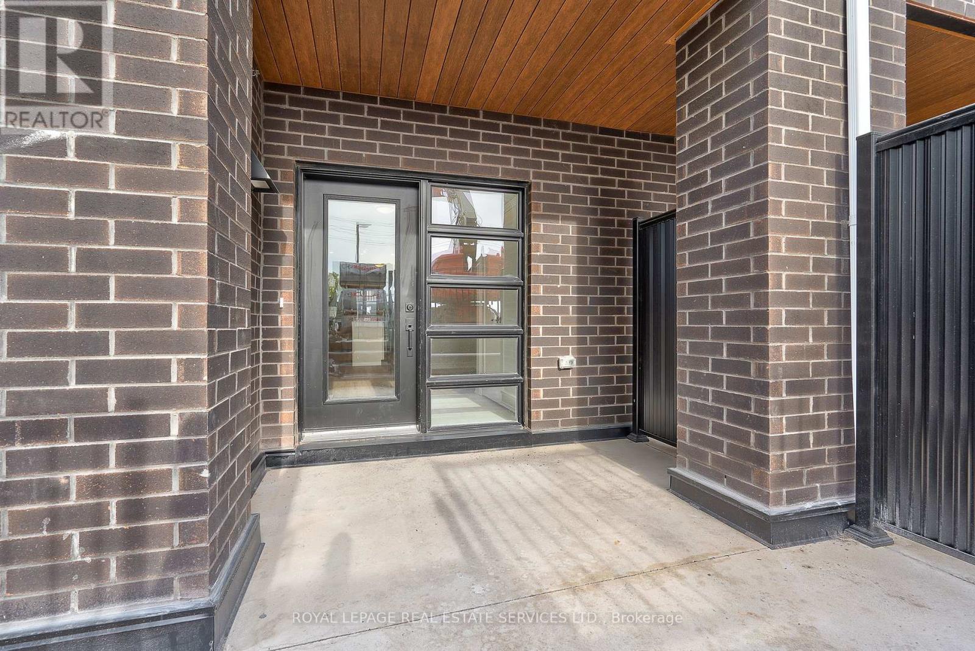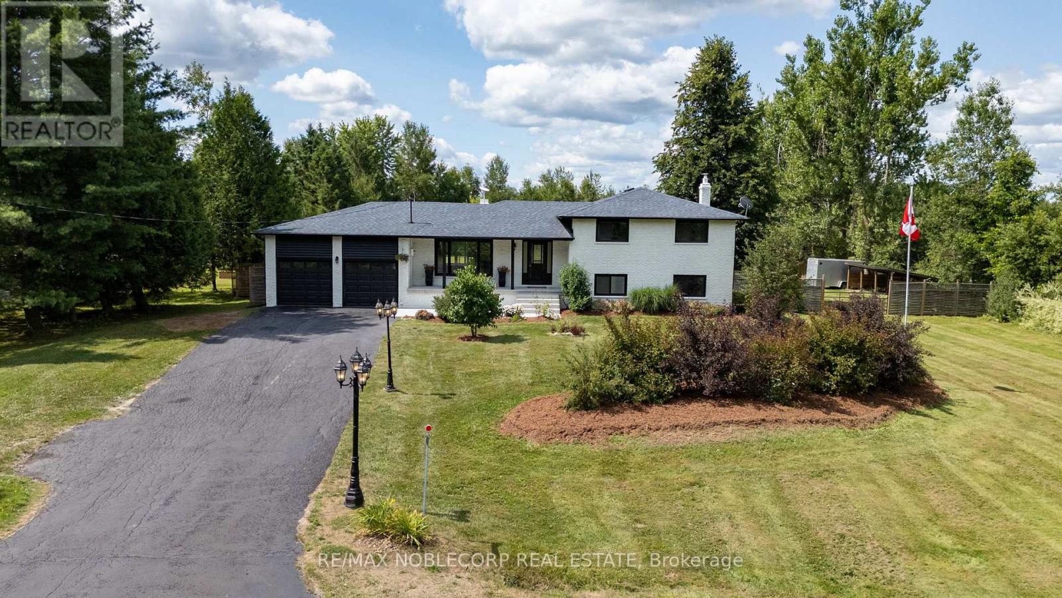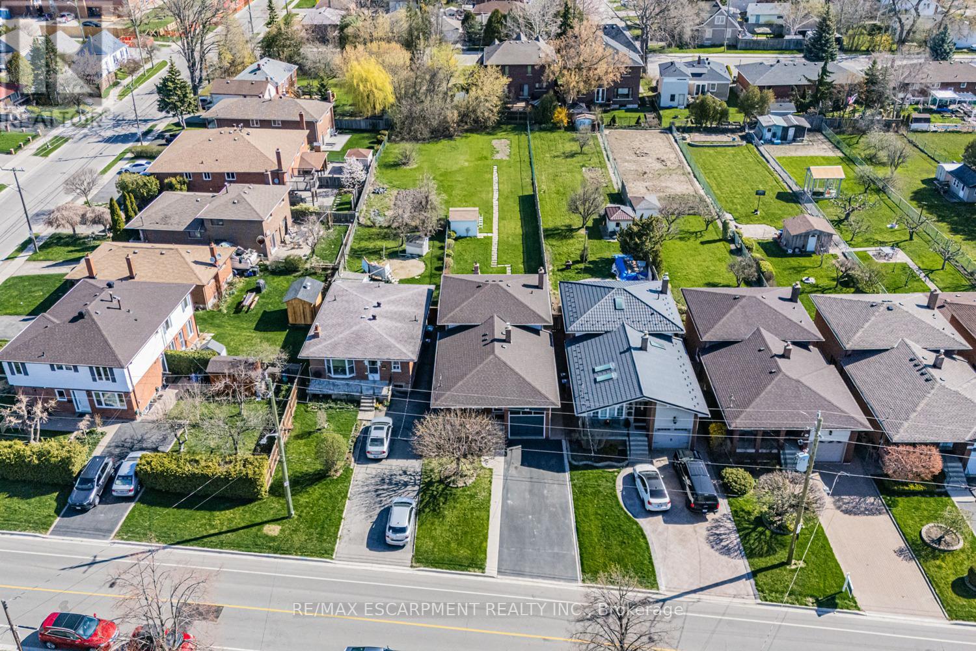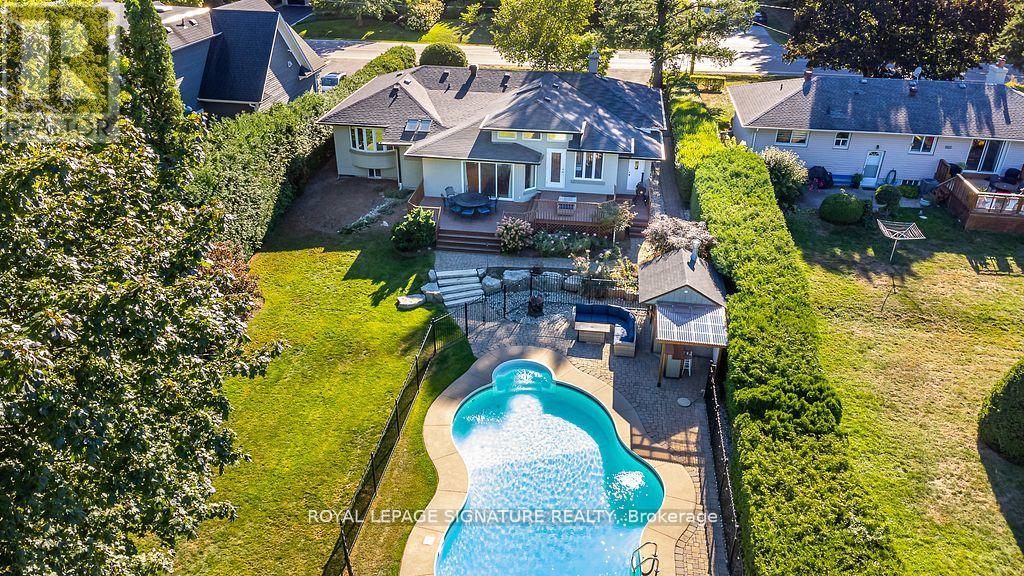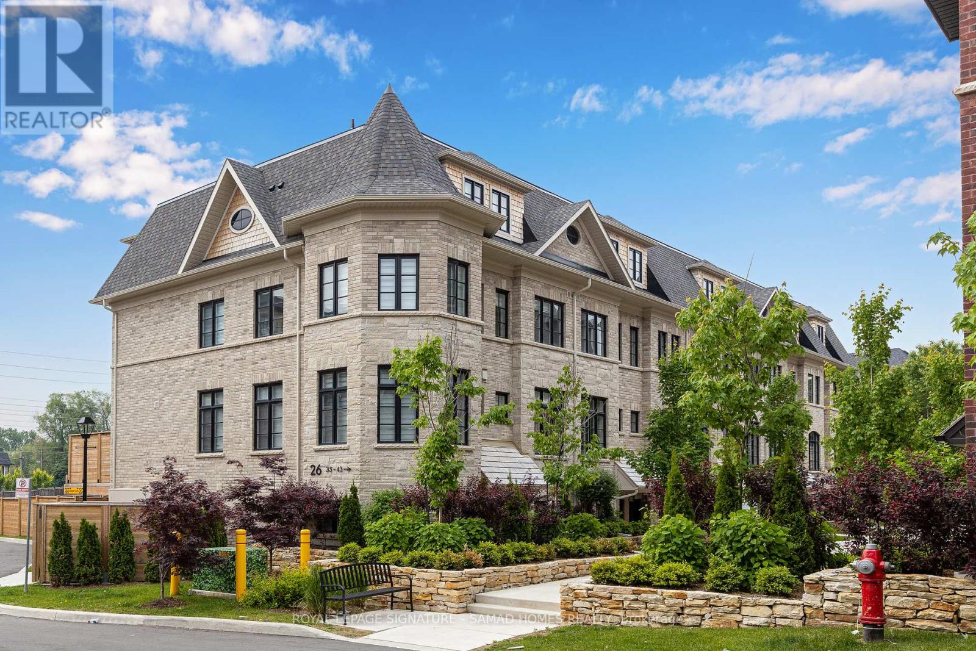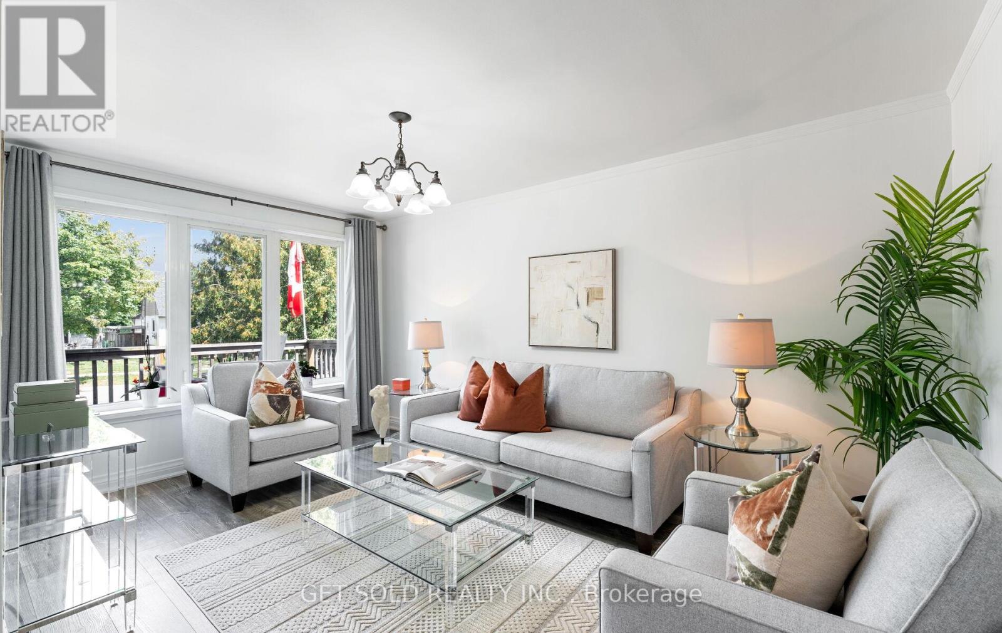93 Wheat Boom Drive
Oakville, Ontario
Welcome to this stunning executive residence in the picturesque town of Oakville, offering the perfect balance of modern elegance and timeless comfort. This enchanting detached home spans approximately 3,000 sq. ft. and features a premium elevation with stone and stucco exterior, exuding true curb appeal. Step inside to an inviting open-concept layout enhanced by soaring 9-ft ceilings, cathedral design elements, gleaming hardwood floors, and a grand circular staircase with iron pickets. Natural light flows generously throughout, highlighting the warmth and sophistication of every space. At the heart of the home lies the gourmet kitchen, a chef's dream complete with quartz countertops, a central island, and top-of-the-line built-in appliances, including a stove, microwave, and oven. The seamless flow into the family and dining areas, complemented by a dual fireplace, makes it perfect for both intimate family living and elegant entertaining. Upstairs, the luxurious primary suite offers a serene retreat with two walk-in closets and a spa-like ensuite designed for ultimate relaxation. A second master suite with its own ensuite provides added comfort and convenience, while two additional spacious bedrooms, each with ensuite access, ensure privacy for family members or guests. This carpet-free home is thoughtfully designed with modern finishes and exceptional attention to detail. Ideally located close to shopping, schools, parks, and public transit, it is just steps from Dundas Uptown Shopping Plaza and minutes from major highways, including 407, 403, and the QEW. This is truly a must-see property that combines elegance, functionality, and an unbeatable location. (id:60365)
118 - 349 Wheat Boom Drive
Oakville, Ontario
Discover a stylish MINTO Oakvillage townhome nestled in the heart of North Oakville. This well-maintained unit offers nearly 1,100 sq ft of thoughtfully designed living space, featuring 3 bedrooms, 2 full bathrooms, two private patios, including one with a natural gas hookup for a BBQ, a full-size storage locker, and underground parking that is EV ready. Enjoy an open-concept layout with engineered hardwood floors, a sleek kitchen equipped with stainless steel appliances, a custom backsplash, quartz countertops, and in-suite laundry. The primary bedroom includes a walk-in closet and a private ensuite, creating a comfortable retreat. Ideally located with easy access to major highways, the GO station, and everyday amenities, this home is perfect for those seeking convenience and modern living. (id:60365)
19132 St Andrews Road
Caledon, Ontario
Welcome to 19132 St Andrews! This Stunning detached 4-level side-split sits in the heart of Caledon on a spacious 1-acre lot! This beautifully upgraded home features an open-concept layout with loads of natural light, a modern kitchen with brand new stainless steel appliances, and a walkout from the lower family room to the private backyard. This wonderful property also features a separate basement entrance to the garage and scenic backyard, perfect for hosting family and events all in a prime location just minutes from Orangeville, Hockley Valley Ski Resort, top golf courses, and scenic hiking and trails. Come take a look at this gorgeous property! (id:60365)
1227 Alexandra Avenue
Mississauga, Ontario
First time offered! Immaculate 4-level backsplit on a stunning 36.5 x 297-ft lot in Lakeview. Features 4 bedrooms, 2 baths, massive rec room, 2nd kitchen & separate laundry ideal for families or rental potential. Carson Dunlop home inspection available. Minutes to lake, top schools, shopping & Lakeview Village. (id:60365)
383 Maplehurst Avenue
Oakville, Ontario
Welcome to 383 Maplehurst Avenue an exceptional opportunity in one of Oakville's most prestigious neighbourhoods. Set on a generous 75 x 272 ft lot, this property offers incredible potential for those looking to build a custom luxury home or undertake a full-scale renovation tailored to their vision. The property is zoned SP1, allowing for up to 3 storeys and a maximum height of 12 meters, with no restriction on above-grade square footage for a single-family home, providing exceptional flexibility to design a custom residence perfectly suited to this expansive lot. The depth and width of the property offer ample space for luxurious outdoor amenities such as a pool, cabana, or extensive landscaping, creating the ultimate private retreat. Surrounded by mature trees and luxury residences, 383 Maplehurst represents a truly unique canvas in a coveted pocket of South Oakville. Situated just steps from the lake, and minutes from downtown Oakville, the location offers both prestige and convenience. Top-ranked public and private schools, beautiful parks, and easy access to major highways further enhance the appeal of this property. Whether you are an end-user envisioning your forever home, a builder looking for a showpiece project, or an investor seeking premium land value, this is a rare opportunity not to be missed. (id:60365)
4203 - 60 Absolute Avenue
Mississauga, Ontario
Furnished 1+1 Unit. Down Town Mississauga Marilyn Munroe Landmark Condo. 2 Walkouts To Wrap Around Balcony. Stunning Unobstructed S/W View Of Lake And City Skyline! Close To Square 1, Central Library, Transit, Highways, Schools. 1 Queen Size Bed(Frame/Head Board/ Mattress); 2 Night Tables/Lamps; Dining Table, 4 Chairs, 1 Desk/Standing Lamp/Chair/Tv Stand/Tv. One (1) Parking & Locker. Laminated Flr, Modern Kitchen, Granite Counter, Mirror Backsplash. 24Hr Concierge, Market. 30,000 Sq Ft. Club W/Indoor Track, Pools, Basket/Volley/Squash, Exercise/Billiards/Media/Board Rm, Home Cinema. Glamorous Living For Urban Prof. (id:60365)
1408 - 4633 Glen Erin Drive
Mississauga, Ontario
A bright spacious 2 bedroom /2 full washrooms-Floor to ceiling windows- corner suite with wrap around balcony clear views -Living, Dining and kitchen with all stainless steel appliances - Ensuite washer/dryer . Fantastic location close to everything-walk to Walmart, Loblaws Super market, Erin Mills town Center, Credit Valley Hospital, Public transit, restaurants and schools- Amenities offered are indoor pool, Sauna, Gym, Children play area and more includes parking and locker (id:60365)
37 - 26 Lunar Crescent
Mississauga, Ontario
Welcome to Streetsville where small-town charm meets big-city convenience. Tucked into one of Mississauga's most sought-after family communities, this beautifully maintained home offers more than just space it offers a lifestyle. A newly built expansive executive space by Dunpar loaded with premium upgrades and meticulous designer finishes, this modern 3-bedroom townhome offers 2,139 sq ft of thoughtfully designed space. You'll be greeted by soaring ceilings and a bright, south-facing living area that flows seamlessly into a chefs kitchen with quartz countertops, a deep pantry, stainless steel appliances, and an outdoor sanctuary terrace perfect for family dinners and entertaining alike. Throughout the home, you'll find custom finishes, signature accent walls, elegant wood trims, and designer lighting that create warmth and sophistication at every turn. The primary suite is a true retreat, complete with a Juliet balcony, walk-in closet, and a spa-like 5pc. ensuite. Upstairs laundry adds daily convenience, while the private outdoor terrace is ideal for morning coffee or weekend barbecues. A 2-car tandem garage with direct home access features a rough-in for an EV charger, and elegant flooring plus central air and a digital thermostat make this home family-ready. With a low monthly maintenance fee that feels like a freehold townhouse, saving you a fortune in price. All of this just minutes from top-ranked Vista Heights PS and Streetsville Secondary, and steps to Streetsville GO Station for easy commutes. You'll love walking to nearby parks, the Credit River trail system, daycares, churches, local cafés, and the boutique shops and eateries, making Streetsville Village and its signature charm the perfect place to raise a family. From quick access to the 401, 403, and Pearson Airport, the summer camps and the Bread & Honey Festival to heritage-lined streets and weekend farmers markets, this is a community where neighbors feel like family and every day feels like home. (id:60365)
24 Huntsmoor Road
Toronto, Ontario
Welcome to 24 Huntsmoor Road, a charming bungalow nestled in a desirable Etobicoke neighbourhood. From the moment you arrive, the inviting front porch and long private driveway set the tone for this welcoming home. Inside, the bright living room with sleek laminate flooring flows into a spacious eat-in kitchen, ideal for family meals and gatherings. Originally a 3-bedroom layout, this home has been thoughtfully converted into 2 spacious bedrooms, but can easily be returned to a 3-bedroom design. The seller may also be willing to complete the conversion, offering flexibility to suit your needs. A full 4-piece bathroom completes the main floor. The finished basement provides a versatile extension of the home, featuring a warm and inviting family room with broadloom flooring, a comfortable third bedroom, a convenient laundry area, and generous storage space. This level offers plenty of flexibility, whether you envision a home office, a playroom, a cozy retreat for entertaining, or a private guest suite. Step outside to discover your own backyard retreat, featuring a large patio and plenty of room for gardening, entertaining, or simply relaxing in the sunshine. With schools, parks, shopping, and transit just minutes away, this home is a wonderful opportunity for first-time buyers, downsizers, or families looking to settle in a friendly community. (id:60365)
91 William Crisp Drive
Caledon, Ontario
Luxury Executive Detached Estate Home In Prestigious Osprey Mills on a massive 157' x 215' Lot, 4255 sf. Featuring 10 Ft Main Floor Ceilings,9' Basement & 2nd Floor. Engineered Hardwood Flooring and Quartz Counters Throughout. See Schedule For Standard Features And Finishes and Floorplan. Home is For Sale by Builder. Purchaser to sign Builder APS and Responsible for All Closing Costs. Taxes Not Assessed. VTB MORTGAGE AVAILABLE AT 3% & RENT TO OWN PROGRAM AVAILABLE (id:60365)
817 - 349 Rathburn Road W
Mississauga, Ontario
Stunning Suite at Grand Mirage in the Heart of Mississauga! This bright and spacious 2bedroom, 2-bath residence features a modern kitchen with stainless steel appliances, granite counters, subway tile backsplash, and a breakfast bar perfect for casual dining. Functional split-bedroom layout offers privacy, with the primary suite boasting a walk-in closet and a 4piece ensuite. Enjoy floor-to-ceiling windows, laminate flooring throughout, and an expansive open-concept living/dining area ideal for entertaining. Step out to your large private balcony and take in panoramic city views. Unbeatable location just steps to Square One, transit, restaurants, parks, and major highways. (id:60365)
9 Forty First Street
Toronto, Ontario
Charming Detached Bungalow Perfect for First-Time Buyers, Downsizers or Investors! Unbeatable location just steps from the picturesque shores of Lake Ontario and Marie Curtis Park and Beach, the Waterfront Trail and Etobicoke Creek. Enjoy leisurely walks, bike rides or just relax in nature at the lakeside - its all just outside your door. Spacious and bright open-concept layout with lots of windows, natural light and hardwood floors. Kitchen with large eat-in island and granite countertops. Bright sunroom/porch. Large backyard with lots of space for entertaining, leisure and gardening. Private driveway with parking for multiple vehicles. Steps to TTC and Long branch GO Station be downtown in minutes. Short walk to grocery stores, shops, restaurants, amenities. Quick drive to Downtown Toronto or Pearson Airport. Easy accessto major routes and highways.This home is a fantastic entry into the Toronto real estate market and a smart choice for those looking to simplify. Whether you're a young professional, retiree or someone looking fora lakefront lifestyle, this is your chance. Dont miss out affordable living in a desirable area like this doesnt come often! Investors, this is a great opportunity to invest in a prime location with amazing potential (id:60365)


