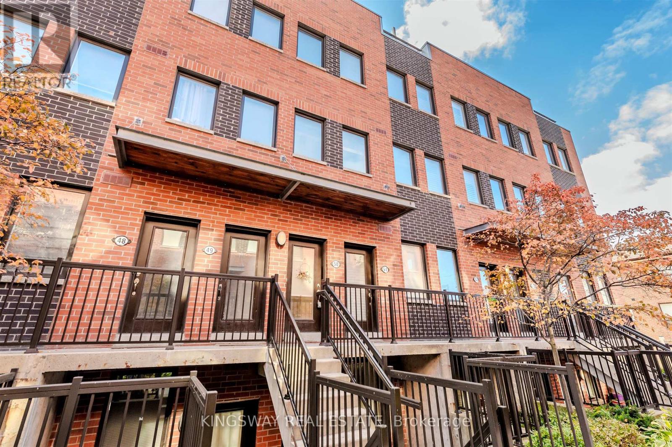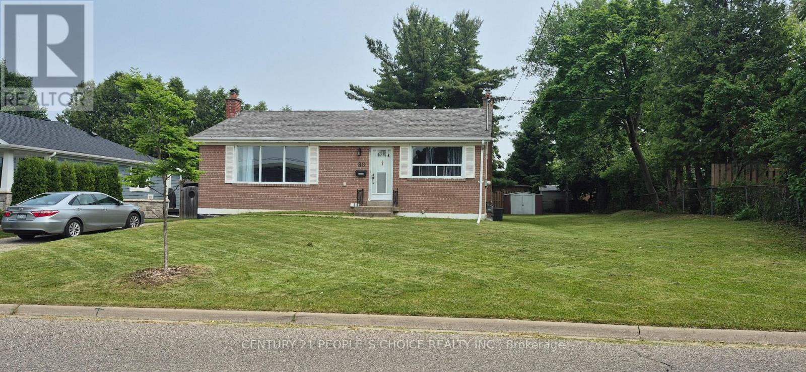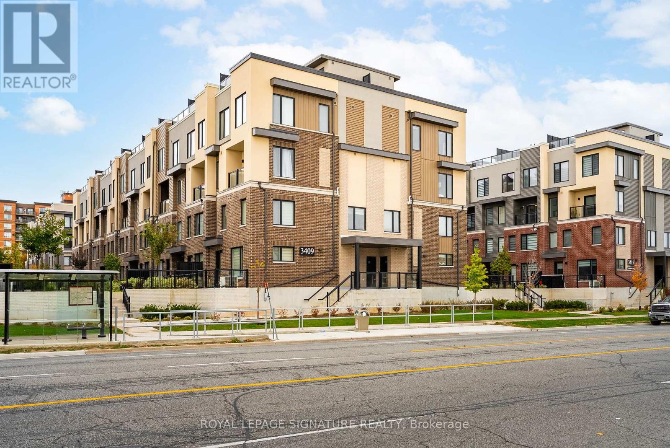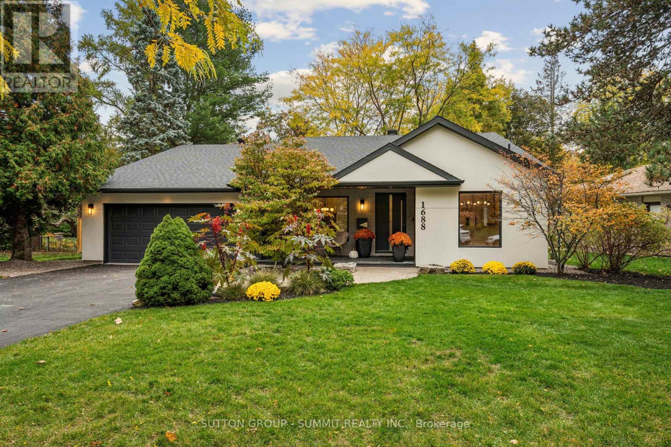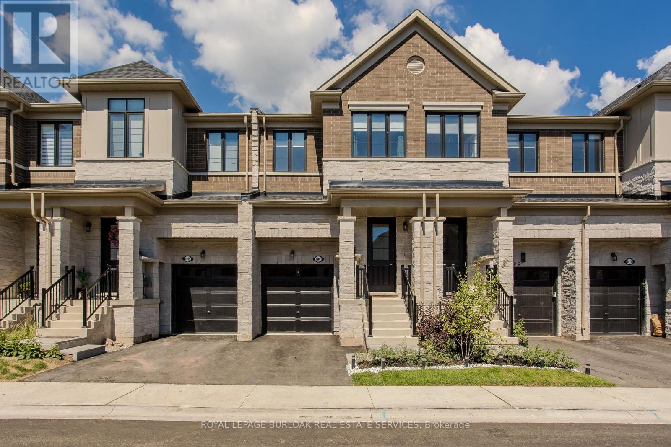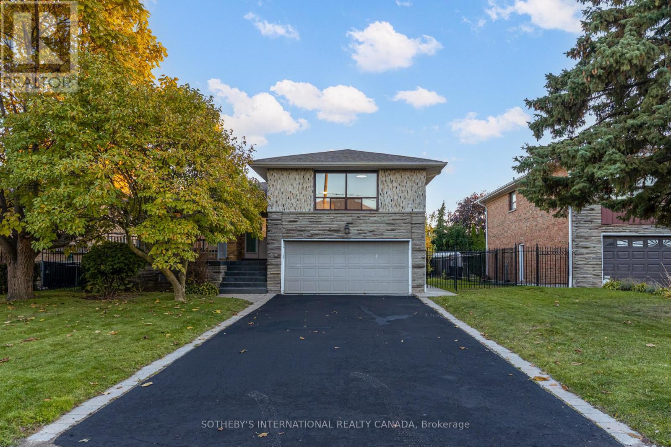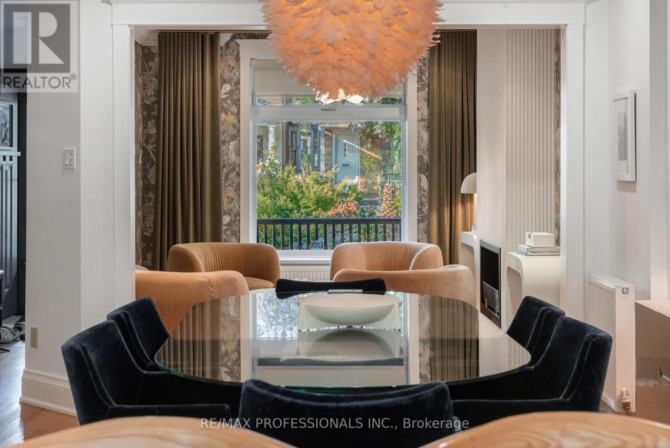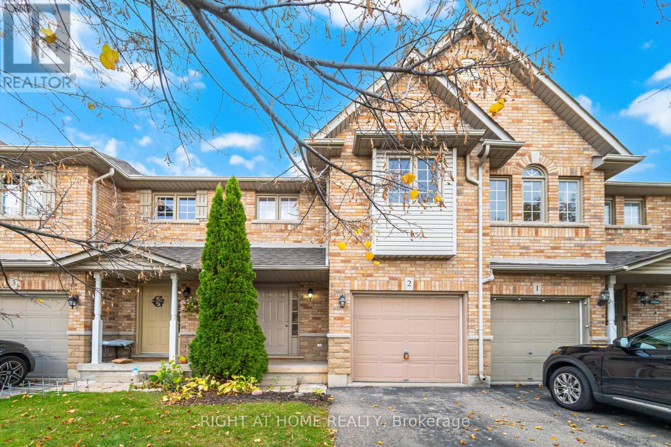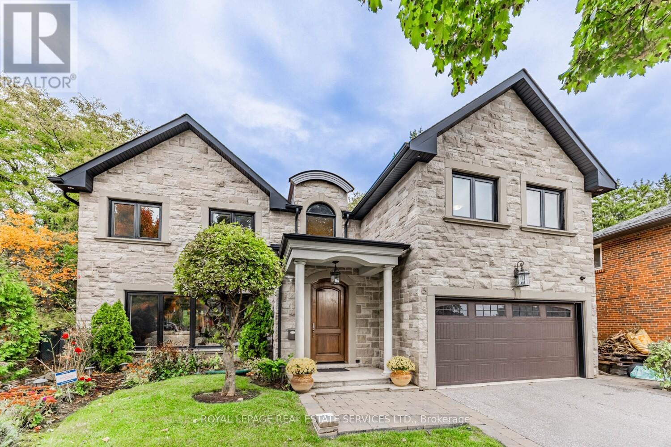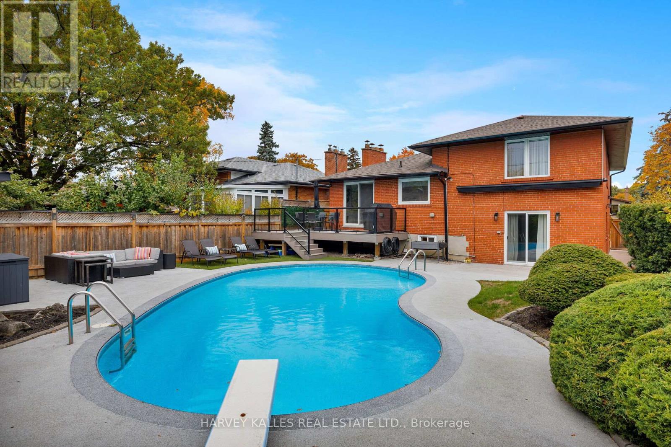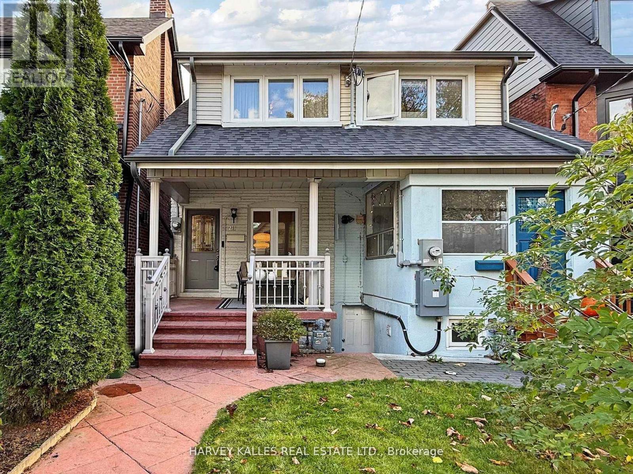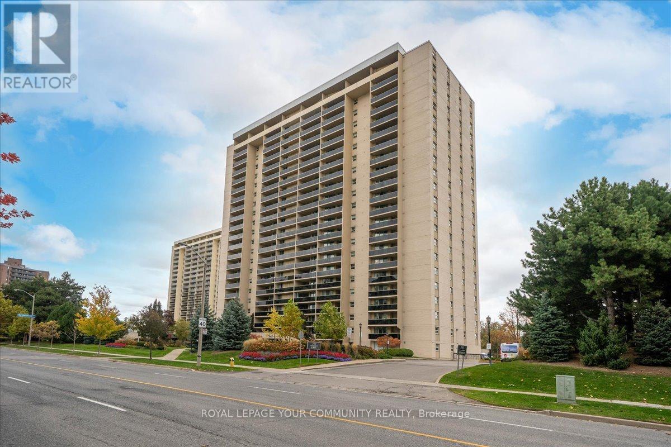50 - 68 Winston Park Boulevard
Toronto, Ontario
Modern Living Meets Comfort at 68 Winston Park. Welcome to this beautifully updated 1 bedroom plus full-size den, 2-bath townhouse - a stylish alternative to condo living that truly feels like a home. Freshly painted and featuring new floors on the main level, this bright two-storey layout offers an open-concept living space perfect for entertaining, a sleek kitchen with stainless steel appliances, and a versatile full size den ideal for a home office or nursery.Step outside to your private rooftop terrace - the perfect spot to unwind at the end of a long day or host friends under the stars. With parking, locker, and a location just minutes to Yorkdale Mall, Wilson Subway, Costco, Hwy 401, parks, and schools, this home offers city convenience with a touch of tranquility. Perfect for professionals or young couples looking for space, style, and outdoor living in Toronto. (id:60365)
88 Vista Boulevard
Mississauga, Ontario
***Entire House For Rent***Updated, Freshly Painted 3 Bedrooms, 2 Full Bathrooms Detached Home In Highly Desirable Area of Streetsville. Location Is Unmatched. Step To Highly Ranked Vista Heights Elementary French Immersion School, Streetsville Go Station, Credit Valley Hospital, Shops And Restaurants, Erin Mills Town Centre. Muskoka Like Atmosphere with Pine Trees at the back of the lot. Huge Full Privacy Lot. Partially Finished Basement, Plenty of Parking. *****Only A.A.A Tenant Needed.**** No Smoking And No Pets. NOTE: All Persons Who Will Occupy Must Sign The Lease. Landlord might ask for personal interview. Tenant to maintain the lot, cut the grass and remove snow from the driveway. Tenant insurance and utilities transfer will be required 1 day prior to Tenant move in date. ****Rental Application, Proof Of Income, Pay Stubs, References, Employment Letter, IDs & Full Equifax Credit Report/Score*** (id:60365)
36 - 3409 Ridgeway Drive
Mississauga, Ontario
Modern Living in the Heart of Erin Mills. Experience contemporary elegance in this beautiful 2-storey corner townhouse, offering 1,349 sq. ft. of bright, open-concept living space combined with an outdoor balcony on the main level and a roof-top terrace. This 2-bedroom, 3-bathroom home showcases thoughtful design, generous storage, and high-end finishes throughout. Located in the highly sought-after Erin Mills community, this property is located near several major conveniences including (but not limited to) grocery stores, coffee shops, fitness centres and highways (Hwy 407, QEW, Hwy 403). Beyond accessibility, this residence is bathed in natural light and offers breathtaking sunrise and sunset views from its rare (approx 400 sq. ft.) rooftop terrace-complete with a natural gas BBQ hook-up and garden hose outlet, perfect for entertaining or relaxing outdoors. (id:60365)
1688 Missenden Crescent
Mississauga, Ontario
Welcome to your dream home in prestigious Clarkson, nestled south of Lakeshore on a sprawling 95 x 155 ft lot offering exceptional privacy and modern elegance. This 4-bedroom, 3-bath designer residence has been completely renovated top to bottom, showcasing exquisite craftsmanship and high-end finishes throughout. Step inside to soaring cathedral ceilings, an open-concept layout, and a stunning floating staircase with glass railings that sets the tone for the contemporary design. The chef-inspired kitchen features custom cabinetry, quartz countertops, premium Bosch appliances, and a striking slatted wood accent wall that adds warmth and sophistication. Entertain in style with spacious living and dining areas bathed in natural light, or unwind by the sleek fireplace in the inviting family room. The home seamlessly blends modern aesthetics with functional living - perfect for family life or executive entertaining. Outside, enjoy the tranquility of mature trees and plenty of room for a pool, outdoor kitchen, or garden oasis. With a 2-car garage and parking for 6, this property offers space, comfort, and convenience. Located just minutes from Port Credit, Rattray Marsh, Lake Ontario, and downtown Oakville, this home combines luxury living with an unbeatable lifestyle. This one will not disappoint - a must-see for those seeking style, substance, and sophistication. (id:60365)
1407 Oakmont Common
Burlington, Ontario
Welcome to this gorgeous brand-new modern freehold townhome by National Homes, situated in Burlington's sought-after Tyandaga community. Offering a balance of comfort and convenience, this home is steps away from shopping, amenities, golf, & more with the bonus of Tarion Warranty. From the moment you enter, you'll notice the thoughtful upgrades and stylish finishes that set this home apart. The freshly repainted interior (2025), and upgraded 12x24 foyer tiles, create a welcoming feel throughout. The main floor features an open-concept design filled with natural light, highlighted by hardwood flooring and motorized zebra blinds w/ remote control. The modern kitchen is designed for both function and family gatherings, complete with granite countertops, peninsula w/ breakfast bar, upgraded SS LG appliances, built-in workspace, and soft-close cabinetry. The bright dining and living areas seamlessly connect, with a walkout to the backyard-perfect for summer BBQs, or simply relaxing. Upstairs, families will love the convenient laundry room. The primary bedroom offers a calming escape, featuring a walk-in closet and a spa-like 4pc ensuite with a glass walk-in shower and freestanding tub. Two additional well-sized bedrooms provide plenty of room to grow, with a 4pc bathroom with modern fixtures close by. Blackout roller shades ensure comfort and privacy throughout the second level, creating restful spaces for both parents and children. Unfinished basement offers abundant storage or future living space. The exterior is equally impressive, with energy-efficient Panergy panels (15% Less Energy Cost), a garage boasting 13ft ceilings, and a spacious backyard. Located just mins from Costco, GO Transit, QEW, Hwy 407, top-rated schools, recreational facilities, trails, and Tyandaga golf course, with a community park coming soon. Stylish, practical, and move-in ready, this home checks all the boxes for families who want both modern upgrades and a welcoming community lifestyle. (id:60365)
34 Euphrasia Drive
Toronto, Ontario
Experience the perfect blend of modern elegance and functional design in this fully renovated 3+1 bedroom home, complete with a self-contained lower-level suite and a rare double car garage. Every inch of this residence has been thoughtfully reimagined to deliver comfort, style, and versatility for today's discerning buyer. Step inside and be greeted by a bright, open-concept layout adorned with wide-plank hardwood flooring, custom trim and doors, and designer lighting throughout. The stunning renovated kitchen showcases Caesarstone countertops, updated cabinetry, and new stainless-steel appliances - an ideal space for cooking, entertaining, and gathering with family.The lower level, accessible through a separate side entrance, features a fully equipped second kitchen, a spacious living area, and a versatile layout that provides for private bedroom or office - perfect for in-laws, a nanny suite, or an income-generating apartment.The home's thoughtful updates extend to every detail, from the modernized bathrooms with Caesarstone vanities to the beautifully finished exterior and double driveway. Simply move in and enjoy peace of mind knowing all the hard work has been done. Nestled on a quiet, family-friendly street with convenient access to top-rated schools, shopping, parks, and transit, this exceptional home offers the best of both worlds - a peaceful setting with every urban convenience just minutes away. Prime Toronto location close to all amenities. This is a rare opportunity to own a beautifully finished home with incredible versatility and investment potential. (id:60365)
79 Fermanagh Avenue
Toronto, Ontario
In the Heart of Roncesvalles Village, this masterfully renovated detached home blends designer luxury with everyday comfort. Step inside to a stunning open-concept main floor where custom plastered fluting, seamlessly integrated into the new bio-fuel fireplace, and elegant lighting create an elevated yet welcoming atmosphere. Designer cork wallpaper and custom window treatments add texture and warmth. The chef's kitchen shines with artisanal tile backsplash, refaced cabinetry, custom fluting details, a custom built pantry, high-end stainless appliances, and a peninsula with seating-perfect for casual dining or entertaining in style. The second floor offers two spacious bedrooms, convenient laundry, and a spa-inspired 4-piece bath with claw-foot tub and separate glass shower. Upstairs, the third floor hosts two additional bedrooms, including a luxurious prime suite with designer wallpaper, custom window treatments, a walk-through closet, and California Closet wardrobe, all connected to a large semi-ensuite 4-piece bath. The second bedroom/office features floor-to-ceiling glass doors opening to a private deck overlooking the backyard and downtown skyline, flooding the space with natural light. The fully finished basement adds a versatile recreation area and guest bedroom/den, plus a spacious 3-piece bath, custom built-in cupboards, and extra storage room-ideal for family, guests, or a home gym. Outside, enjoy a private backyard oasis with gas BBQ line and a rare double-car garage with double doors accessing the backyard, ample storage and lane access, Recent upgrades include a new owned tankless water heater, sump pump with battery backup, and 2024 exterior parging. Professionally remodeled since 2021, this home combines timeless craftsmanship, modern comfort, and the best of Roncesvalles living-steps to schools, TTC, High Park, shops, and cafés. (id:60365)
2 - 1283 Blanshard Drive
Burlington, Ontario
Immaculate & Rare to Find Affordable & Traditional Style 2 Storey Townhouse with 3 Bedrooms, a Full Basement, and a Fully Fenced Backyard with a Concrete Patio Area! Nestled in Burlington's Sought After Tansley Area, it's Close to All Amenities, Either a 6 Min Drove to Appleby GO Station, or a 7 Minute Drive to Burlington GO Station. The Garage has a Direct Entrance to the House! The Foyer at the Entrance is Open to the 2nd Floor Above with a Curved Staircase, An Amazing Way to Impress All Your Guests! Lots of Visitor Parking on the Side of the Road in Front & in the Complex. Driveway is Extra Long & Can it an Overside Truck Easy, or a Car & Motorcycle! Main Floor Living Space is Extra Large, If Breakfast Area Used as Dining, then It has 2 Seating Areas Comfortably. The Kitchen is Spacious with a Convenient Breakfast Bar with a Glass Sliding Door Taking You Directly Outside to Your Backyard. The Guest Bathroom is Conveniently Hidden Behind the Kitchen Down a Few Steps for Your Guests Ultimate Privacy. On the 2nd Floor are All 3 Bedrooms, Linen Closet, Your Full 3-Piece Bathroom with a Fully Tiled Bathtub & Your Overside Laundry Room with Shelving. The Primary Bedroom is Exceptionally Long, Fitting Your Large Bedroom Set, with a Huge Walk-in Closet. Both 2nd & 3rd Bedrooms Have Double Closets! The Basement is Unfished & Ready for Your Creativity, An Addition of A Bedroom, Another Full Bathroom, Kitchenette, Entertainment Area, & Large Storage Area Will Be So Easy to do! Less Than 5 Minute Walking Steps to the Tim Hortons, Petro-Canada Gas Station, Recreation Centre, Judge & Jury Pub, RBC, Boutiques, Shops, Restaurants & More! Parks & Trails Are All Around & Easy to Get to. Don't Miss out on this Great Starter or Down-Sizer Home! (id:60365)
5 Harrowby Court
Toronto, Ontario
Princess Gardens - Welcome to 5 Harrowby Court - a beautifully updated detached two-storey home offering over 2,700 sq. ft. of elegant living space plus a fully finished basement, nestled on a quiet, and coveted family-friendly court. Huge pie shaped lot. Originally built in 1966 and extensively renovated in 2013 and 2015, this home combines timeless charm with modern luxury. The main floor features an impressive 2-storey entry foyer, spacious living room, formal dining area, eat-in kitchen with granite countertops, spacious family room, hardwood floors throughout, and a convenient 2-piece powder room - perfect for entertaining and everyday living. Upstairs, you'll find four generously sized bedrooms, including two with private ensuites with heated floors, a luxurious 5-piece main bathroom, and a laundry room for added convenience. The finished basement adds even more space with a large recreation room, 3 - piece bathroom, storage area, and a utility room. Mature landscaping with 85' width at the back of the property offers a private oasis for entertaining with friends or a peaceful evening with family. This home is an excellent blend of space, functionality, and luxury, ideal for growing families or those who enjoy entertaining. Extensive updates and consistent maintenance over the years make this property truly move-in ready. This is a rare opportunity to own a turn-key home in a desirable cul-de-sac location with plenty of space, modern upgrades, and a family friendly layout. (id:60365)
73 Summitcrest Drive
Toronto, Ontario
Coming home has never felt so good as rolling up the massive driveway at 73 Summitcrest Drive. Everything is just where it should be in this showstopping 4-level side-split with three bedrooms and three baths located in the highly desirable Royal York Gardens community. A few words may spring to mind when you see the spacious, wide-open floor plan on the main level: "Sophisticated." "Unique." "Breathtaking." To name a few. Then, when you see the walkout to the brand-new deck and lush backyard complete with absolute privacy and an in-ground swimming pool, you will be left absolutely speechless. Inside, all bathrooms have been fully remodelled to provide a spa-like experience without ever leaving the house. The upper level boasts three bedrooms, and the primary features a 3-piece ensuite and a walk-in closet that will inspire even the most dedicated fashionista.The family room is on the main level, with a walkout to the backyard oasis, ensuring a flood of sunshine and fresh air when spending time with your loved ones. Laundry facilities are conveniently located on the lower level, and a double-car garage and driveway provide plenty of parking, a rare plus in Toronto. (id:60365)
211 Rosemount Avenue
Toronto, Ontario
Welcome to 211 Rosemount Ave, a bright, move-in-ready gem in the heart of Corso Italia. This updated 3 bed, 2 bath home features a spacious living room, formal dining area, a modern kitchen with quality appliances and direct walkout to a sunny south-facing deck and backyard oasis. Enjoy all-day natural light and golden-hour evenings from the inviting front porch or head out to explore the parks, cafes, and restaurants of St. Clair West, just steps away. Upstairs, three inviting bedrooms provide a peaceful retreat as well as a recently renovated bathroom with contemporary finishes and jacuzzi tub. The finished lower level offers a versatile rec room that adds even more flexible living space, perfect for a family room, gym, home office or guest suite. A detached garage via the laneway provides private parking and there is additional storage space under the deck. This home checks all the boxes and offers comfort, style, and peace of mind. Surrounded by great neighbours and young families, excellent schools and nearby grocery stores, 211 Rosemount Ave blends the warmth of community living with the vibrant energy of the city, truly the best of both worlds. (id:60365)
1005 - 299 Mill Road
Toronto, Ontario
Welcome to Millgate Manor! An exceptional residence in the highly sought-after, family-oriented Markland Wood community. This spacious 3-bedroom, 2-bathroom suite has been completely renovated from top to bottom - truly move-in ready! Every detail has been carefully considered in this well-thought-out design, combining comfort, function, and timeless style. The suite features high-quality laminate flooring throughout, freshly painted walls, modern fixtures, updated electrical panel and outlets, ensuite laundry, and pot lights that add warmth and elegance to every space. The open-concept living and dining area flows seamlessly to two balconies with walk-outs from both the living room and the primary bedroom - perfect for entertaining or relaxing. The brand-new kitchen offers custom cabinetry, a quartz Taj Mahal-style countertop and backsplash, a large quartz waterfall-edge island, new stainless-steel appliances, and ample space - ideal for both everyday cooking and hosting guests. Both bathrooms have been fully updated with quartz countertops, glass shower/bath doors, and classic fixtures that blend modern design with timeless appeal. The primary suite is a true retreat, featuring a stunning feature wall, a 4-piece ensuite bathroom, and a walk-in closet. All three bedrooms are spacious, with the third bedroom easily adaptable as a stylish home office. A large in-suite locker provides excellent additional storage and can be used as a closet or pantry. Residents enjoy resort-style amenities, including indoor and outdoor pools, tennis and squash courts, sauna, gym, party room, car wash, and more. Located in a welcoming, family-oriented community, Millgate Manor offers easy access to highways, parks, excellent schools, shopping, golf courses, and transit. Enjoy the convenience of being close to downtown Toronto, the airport, and all major amenities, while still surrounded by the tranquility of Markland Wood. Don't miss this chance to call it your new home! (id:60365)

