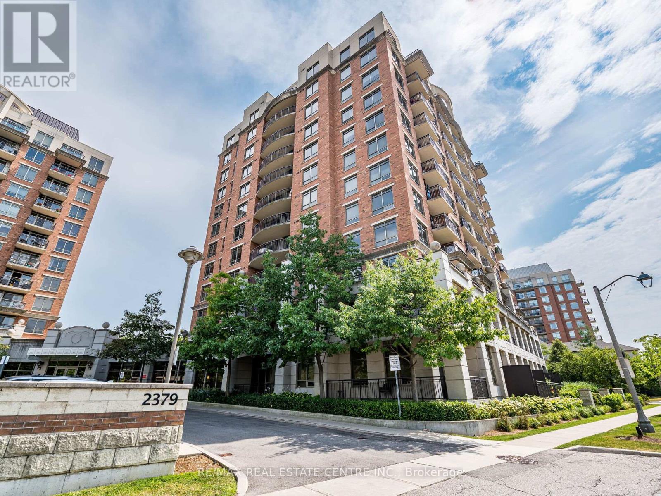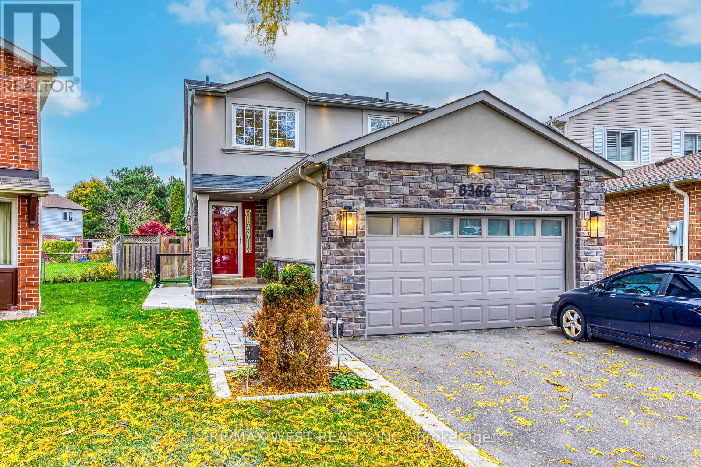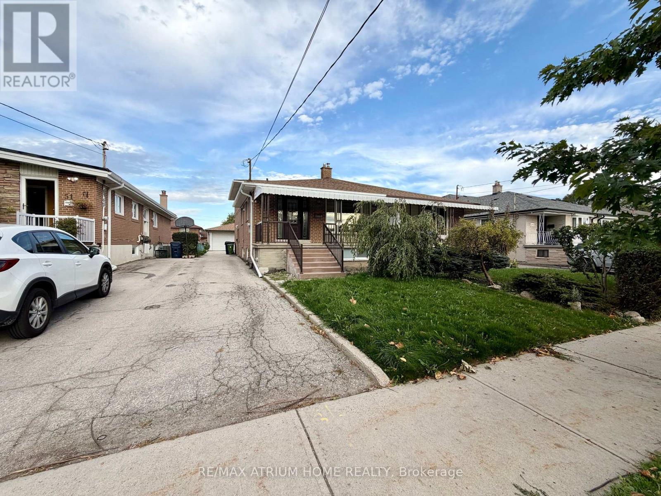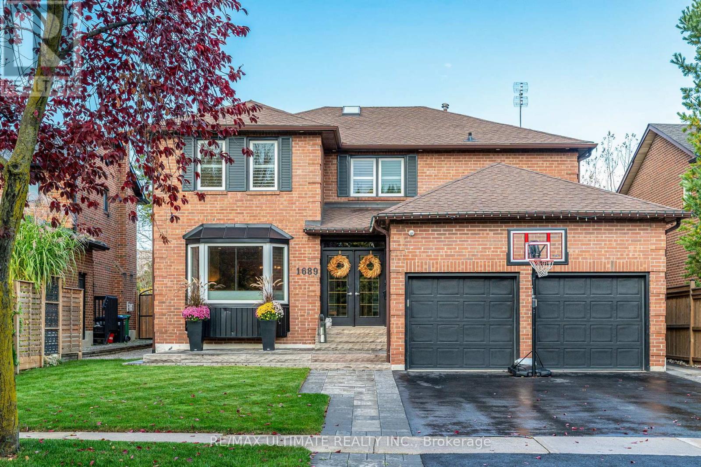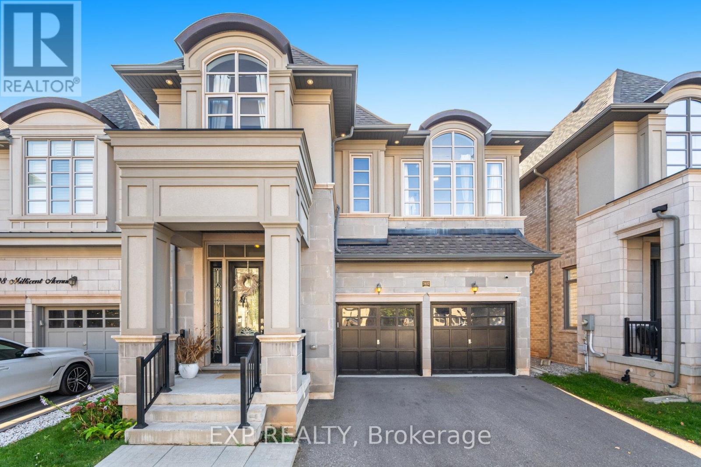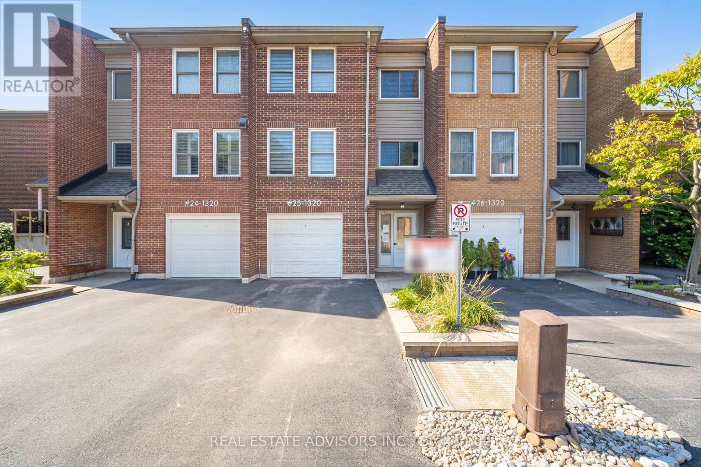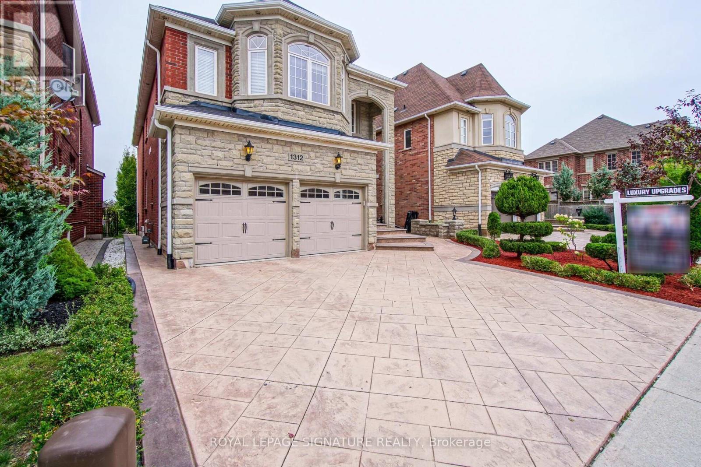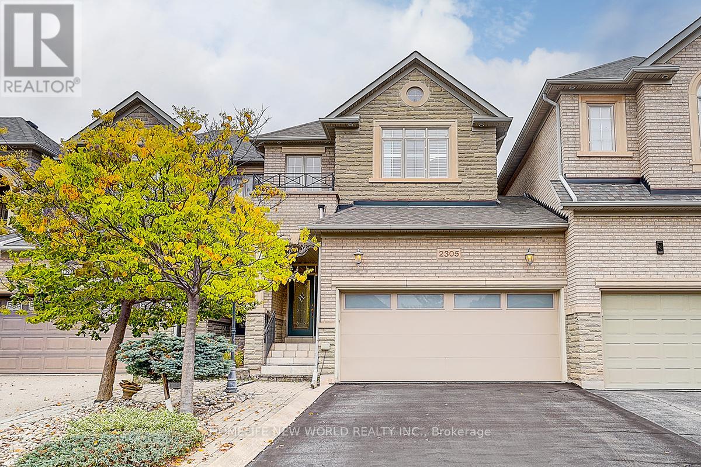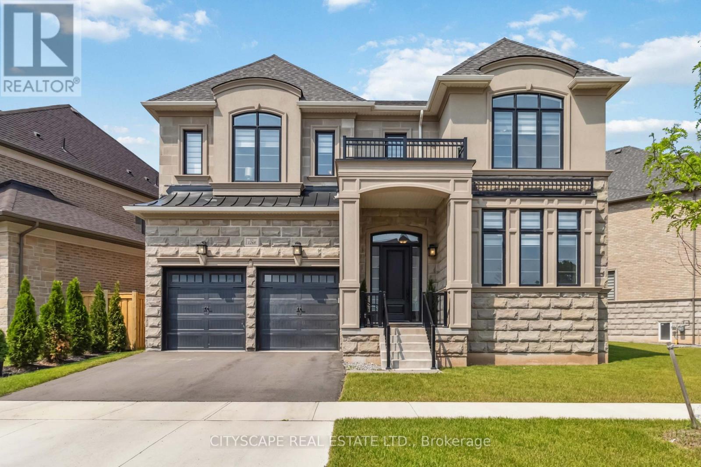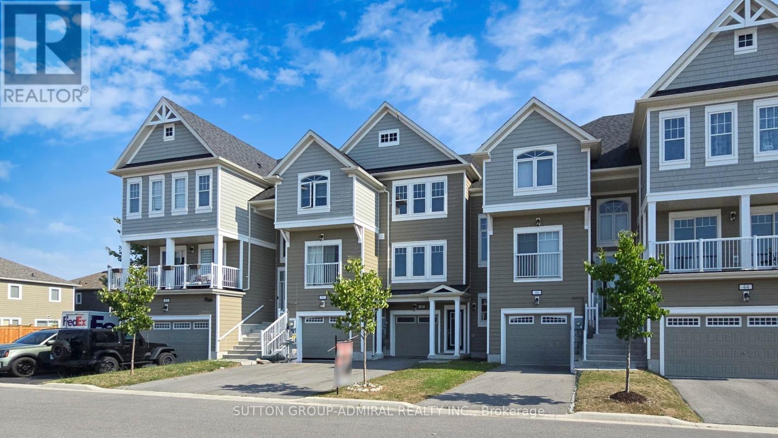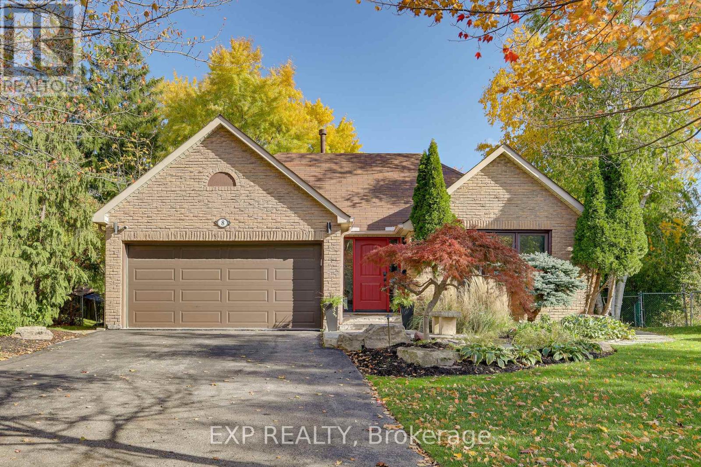1102 - 2379 Central Park Drive
Oakville, Ontario
Welcome to the upscale Courtyard Residence in trendy Oak Park! This stunning and spacious Sub-Pent house 1 bedroom condo with views of the escarpment is located on the 11th floor and overlooks beautiful green space. This unit impresses with soaring 9-foot ceilings with floor to ceiling windows. Enjoy a fabulous open-concept floor plan. The upgraded oversized kitchen boasts stainless steel appliances (brand new dishwasher), granite countertops with a breakfast bar, and lots of a cabinetry that extends to the ceiling. A sliding glass door from the main living area leads to a private balcony, enjoy watching the sunset at the end of the day and fireworks over the long weekend holidays. The spacious bedroom features laminate flooring, a large closet with sliding mirrored doors, and an expansive window that floods the room with natural light an beautiful views of the Escarpment. The adjacent main bathroom is well-appointed with a marble vanity top and a gleaming tiled tub/shower. This unit also includes in-suite laundry, underground parking, and a storage locker. The amenities at the Courtyard Residences are extensive, featuring an outdoor pool, spa, sauna, gym, party room, and a BBQ patio area. Perfectly situated in the uptown core, you are just steps away from shopping (including Walmart, LCBO, Winners and Superstore) and a variety of restaurants (such as The Keg, State and Main and Spoon & Fork). Commuting is a breeze with close proximity to Highways 407 and 403, as well as transit options to the Oakville GO Station. (id:60365)
6366 Plowmans Heath
Mississauga, Ontario
Welcome to 6366 Plowmans Heath, a standout home tucked away on a quiet cul-de-sac in Mississauga's desirable Meadowvale community. This family-friendly pocket is known for its mature trees, walking paths, and genuine sense of neighbourly connection, a place where pride of ownership runs deep. Owned and fully customized by a professional builder, this property showcases care and precision in every detail. The exterior was recently transformed with stone and stucco, giving it exceptional curb appeal and making it the best-looking home on the street. Inside, every inch has been thoughtfully upgraded, from the rich hardwood floors to the heated ceramic floors in both the kitchen and the primary ensuite. The kitchen features granite countertops, stainless-steel appliances, and a walkout to a private backyard oasis with a gazebo, stone patio, manicured gardens, waterfall feature, and natural gas hook-up for your BBQ.The inviting living area offers warmth and style with its electric fireplace, while the family room includes custom built-ins and a fully automated saltwater aquarium, a showpiece of design and technology that can remain or be removed at the buyer's request. Upstairs, the primary bedroom offers a walk-in closet and a beautifully finished 4-piece ensuite with heated floors, complemented by two additional bedrooms and a 4-piece main bath.The finished lower level features a separate side entrance, full kitchen, 3-piece bathroom, stacked laundry, and a large den ideal for guests or extended family. A second laundry on the main floor adds convenience and flexibility.Extras: New roof (June 2024) Furnace (Nov 2021) Heated garage with epoxy floor Automatic garage door w/ 2 remotes Smart thermostat & irrigation system Central vacuum with 2 hoses Two electric fireplaces Two laundry areas Custom built-ins Natural gas BBQ hook-up Updated stone & stucco exterior. (id:60365)
Ground Floor & Basement - 49 Howbert Drive
Toronto, Ontario
Newly Renovated 2-Bedroom Semi-Detached House with a separate entrance. Features stunning laminate and vinyl flooring throughout the main and lower levels. Spacious kitchen and private full laundry room.Excellent location and close to supermarkets,Shopping Center, Highways 401 & 400, TTC transit,Weston GO Station, Humber River Hospital, schools, and parks. Perfect for small families or professionals. (id:60365)
1689 Copseholm Trail
Mississauga, Ontario
Welcome to 1689 Copseholm Trail - where space, privacy, and timeless elegance come together. If you've been searching for a home that truly has it all, this beautifully renovated and upgraded residence delivers. Offering exceptional warmth and functionality, it features 3,220 sq. ft. of above-grade living space plus a spacious 1,609 sq. ft. lower level, providing the perfect balance of comfort and sophistication for family living and entertaining. Set on a picturesque lot with no neighbors behind, this property backs onto lush, mature trees, creating a truly private oasis you'll immediately appreciate. Inside, you'll find an expansive layout ideal for both family living and entertaining. Every room is generously sized, and the stunning primary bedroom retreat is a showstopper, featuring a large seating area, ample space, and a serene ambiance. The home showcases numerous upgrades throughout, blending comfort and style in every corner. Step outside to your pool-sized backyard, surrounded by beautiful greenery and complete privacy, perfect for summer gatherings or quiet relaxation. Located in one of Mississauga's most desirable pockets, this home is steps from highly rated schools, parks, trails, and green spaces, with easy access to Highways 401, 427, and 403, and all nearby amenities. Bordering Toronto, this property combines convenience, tranquility, and elegance, a rare find that truly has it all. Book your private showing today! (id:60365)
3102 Millicent Avenue
Oakville, Ontario
A Unique Home with Superb Open Concept Floor Plan. Bright & Spac , with Large welcoming Foyer. ,4-beds, 4 bath with double garage in a desirable Fernbrook's Seven Oaks community features 3,031 sqft plus an unfinished lower level, 10ft & 9ft ceilings & hardwood throughout. The great room features a cast stone gas fireplace. "Aya" eat-in gourmet kitchen features custom soft close cabinetry, crown, valance, island with breakfast bar, quartz counter tops, under mount double SS sink with single leaver pull out facet, W/I pantry with shelving, writers nook and access to yard. Powder & mud room complete the main level. Spacious master with double walk-in closets, sumptuous master 5-piece ensuite featuring His & Hers marble vanities, free standing soaker tub, oversized glass shower with separate wand and tile surround and separate water closet. Bedrooms 2 & 3 feature vaulted ceilings, double reach-in closets with "Jack & Jill" 3-piece ensuite access. The 4th bedroom is generous in size with a double reach-in closet and is located just across the hall from the main 4-piece bath and the laundry room completes the 2nd level. Smooth Ceilings through , Garage Floor Epoxy, Main Floor Mud Room Thru Garage, Located in one of Oakville's most sought after neighbourhoods and. Near the new Oakville Hospital, schools, shops, restaurants, parks, public transit. Easy access to 407 & 403. (id:60365)
25 - 1320 Hampton Street
Oakville, Ontario
Bright & Renovated Townhouse in a Prime Location This west-facing gem offers incredible natural light and a private rear deck ,ideal for sunset dinners and weekend grilling. Inside, you'll find spacious rooms throughout, plus a finished recreation area with high ceilings and a convenient 2-piece bath. Located in one of the most sought-after areas, blending comfort, style, and accessibility. .This property is being "sold as is", "where is." (id:60365)
1312 Kestell Boulevard
Oakville, Ontario
Prestigious Joshua Creek. Beautiful Fernbrook Executive Home, Apx. 5,000 Sf Luxury Incl. Walk-Up Professional Finished Basement. Great Curb Appeal W/Stamped Concrete Driveway & Patio Backing Onto Parkette. 9 Ft Ceilings On Main Floor & Basement. Floating Stairs W/Wrought Iron Pickets, 17 Ft. Ceiling & 2-Storey Palladium Windows In Fam Rm, Gleaming Dark Stained Hardwood Floors, Decorative Columns, Basement Offers Huge Living/Rec Rm, 5th Bedroom & 2nd Kitchen - Great In-Law/Income Potential. (id:60365)
2305 Woodfield Road
Oakville, Ontario
Welcome To 2305 Woodfield Rd, An Exceptional Residence Nestled In One of Oakville's Most Prestigious Neighbourhoods - Woodhaven Estates.Surrounded By The Scenic Beauty Of Lions Valley Park, Sixteen Mile Creek & Endless Walking Trails. This Absolutely Stunning Well MaintainedDouble Cars Garage Freehold Townhouse Back To Breathtaking Treed Views Green Belt. Filled With Large Windows And Skylight That Allow Plenty Of Natural Light To Flow In. French Double Doors 10' Ceilings Foyer. Main Floor 9' Ceilings, Hardwood Floor Thur Out, The Gourmet Kitchen With A Large Center Island With Breakfast Seating And Abundant Cabinetry. Bay Window Breakfast Area Offers Views Of The Backyard And Walk-Out Access To A Private Deck, Ideal For Morning Coffee Or Al Fresco Dining. Upstairs Potlights Thru Out, Double Doors Primary Bedroom With A Walk-Out Balcony and New Screen Door. Additional Air Conditioner in 2nd bedroom. Approximately 9' Ft Ceilings Basement With Large Window, Potlights Thru-Out, Professionally Finished Extends Your Living Space With A Huge Recreation Room & Wet Bar. Minutes From Top-Rated Schools, Oakville Hospital, Highways, And All Amenities You Need. Hot Water Tank Owned. (id:60365)
1268 Meadowside Path
Oakville, Ontario
Welcome to Glen Abbey Encore - Where Your Fairytale Begins. Step into luxury with this exquisite executive Vanderbilt model by Hallet Homes- a 5-bedroom, 5-bathroom stone and brick masterpiece. Boasting 3,590 sq. ft. of elegant living space (excluding the basement) and situated on a premium reverse pie-shaped lot with a 105-ft wide frontage, this residence is as rare as it is refined. Ideally located near top-ranked, provincially recognized schools, this home is perfectly suited for growing families. Over $150,000 in upgrades elevate every corner of this property, starting with a grand entrance that leads to an open-concept main floor-ideal for entertaining. Enjoy a gourmet chef's kitchen featuring Cambria quartz countertops, built-in Jenn Air appliances, and an expansive eat-in area. The main level also includes a formal dining room, a dedicated office, and a richly appointed wine room, all adorned with elegant wainscoting, pot lights, gleaming hardwood floors, and fireplaces that bring warmth and character. Large sliding patio doors flood the space with natural light, seamlessly connecting the interior to the outdoors. A 3-car garage with a Tesla EV charger adds both convenience and modern efficiency. Nestled on a quiet, forest-facing street, this home offers the perfect balance of tranquility and accessibility, with easy access to major highways and the scenic 14 Mile Creek Trail. A rare blend of sophistication, functionality, and family-friendly living-this home is truly a dream come true. (id:60365)
5005 - 3900 Confederation Parkway
Mississauga, Ontario
Welcome to 1 Bed +1 media room +1 Full Bath +1 Parking Condo At M1 City In The Heart of Mississauga City Centre! Spacious And Bright Unit W/Large Balcony & Beautiful Open View. Modern Kitchen & Appliances. 9-Foot Ceilings And large Spanning Windows Allowing For An Abundance Of Natural Light. And An Unobstructed West View Overlooking The Surrounding Residential Neighborhoods and the Lake. Easy Access To Hwy 403 & QEW! Close To Square One Shopping Centre, Sheridan College, Central Library, YMCA & More. Perfect Building Amenities Incl. Outdoor Saltwater Pool, Rooftop Terrace, Skating Rink, Steam Room, Yoga Studio, Games Room Etc. In-Suite Laundry. Video Guest Verification, Smart Lock & Thermostat & More. (id:60365)
48 High Tide Drive
Wasaga Beach, Ontario
Welcome To A New Way Of Living In This Bright And Beautiful 3-Bedroom Home. Located In A Master-Planned Community In The Heart Of Wasaga Beach's Four-Seasons Recreation Area, This Home Is Next To A Golf And Country Club And Within Walking Distance To The World's Longest Freshwater Beach On Georgian Bay. Whether You Enjoy Nordic Skiing, River Kayaking, Or Exploring The Countryside, You're In The Right Place! (id:60365)
8 Renata Place
Markham, Ontario
Welcome to 8 Renata Place, a modern and functional family home. Built on a generous lot and nestled on a quiet cul-de-sac in the heart of Unionville, this heavily renovated home is ready for new memories. Built-in cabinetry in the entryway and built-in storage in the living room. Custom-designed kitchen features designer tiles and quartz countertops. Upstairs offers three spacious bedrooms, including a large primary suite with wall-to-wall closets and an ensuite. The lower level includes an additional bedroom or office space and a full bathroom. The spacious family room walks out to a stunning resort-style backyard oasis with a saltwater pool, custom stonework, and professional landscaping. A multi-level covered deck provides additional space for entertaining. The basement is fitted with a custom gym, laundry room, and another full bathroom. Spacious double-car garage and extra-long driveway. Located in the highly sought-after William Berczy and Unionville High School zones, and just minutes to Highways 404 and 407, this home is within walking distance to parks, Unionville Main Street, and public transit. (id:60365)

