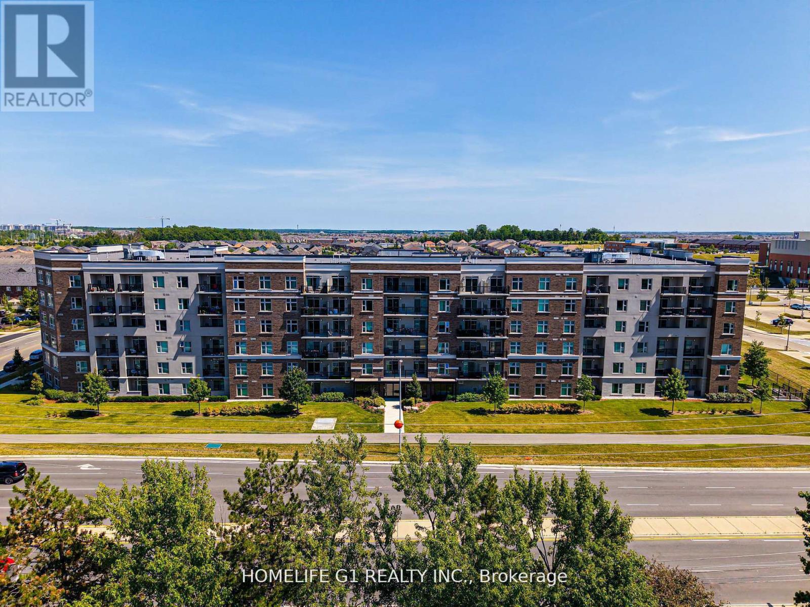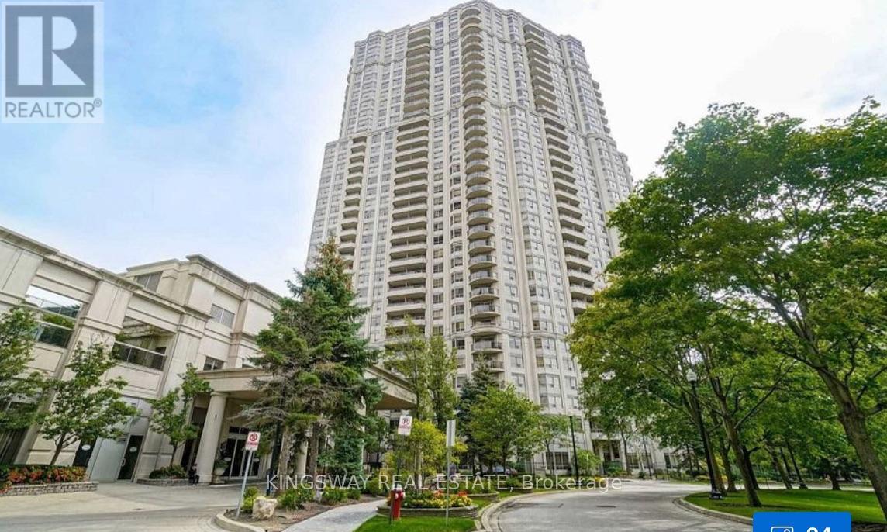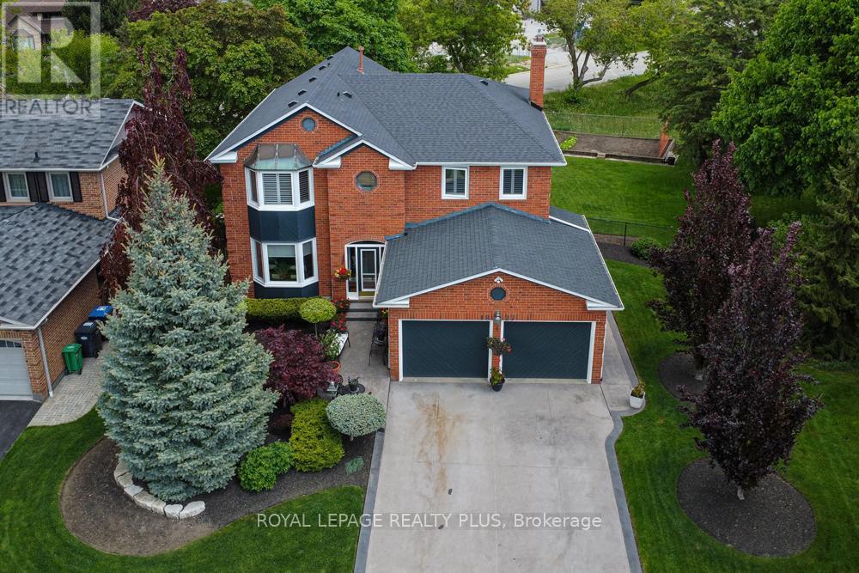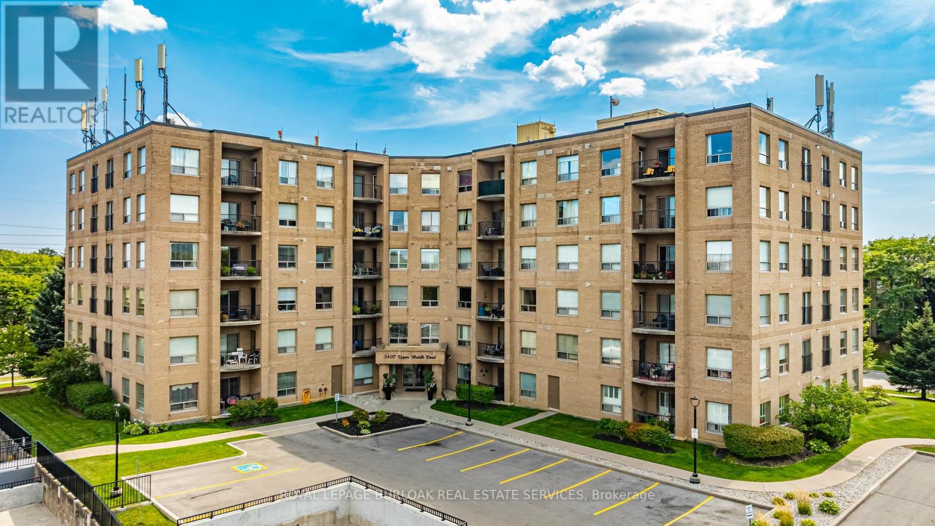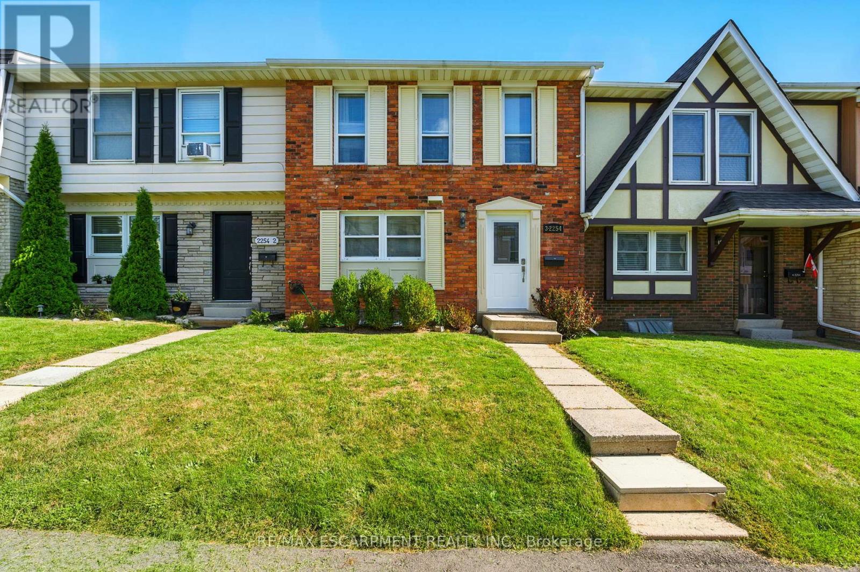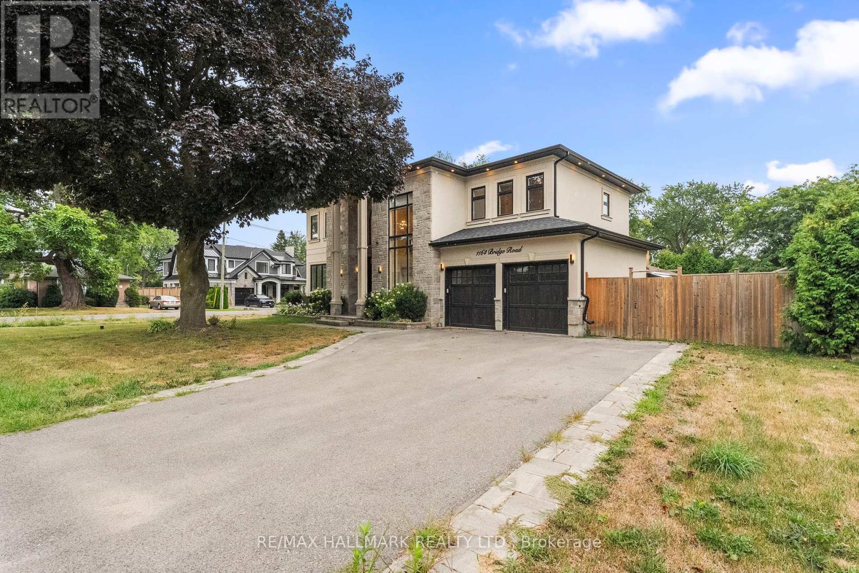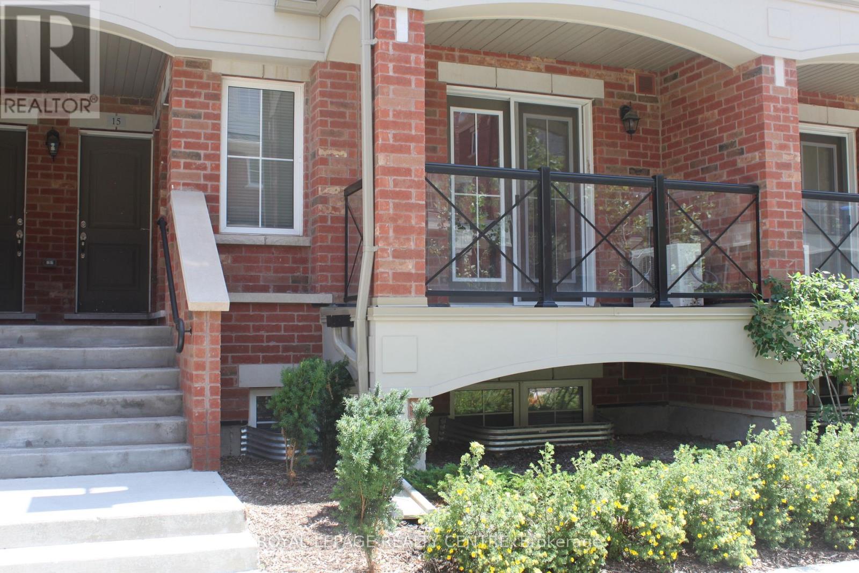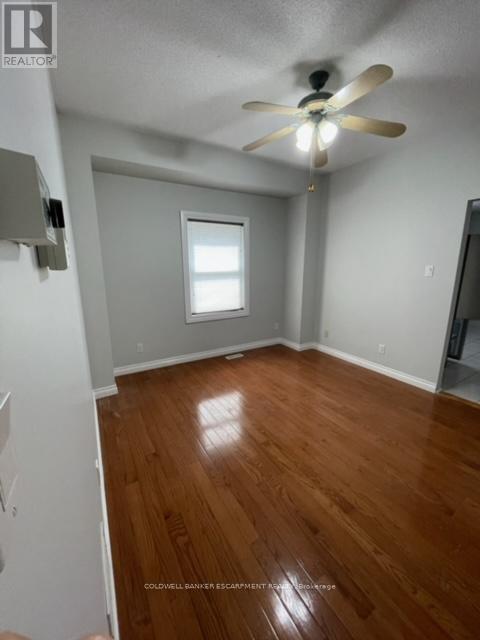215 - 610 Farmstead Drive
Milton, Ontario
Beautifully furnished (furniture details mentioned below), upgraded 1 Bedroom + Den in Milton's Prime, Sought-After Willmont Community! This Beautifully furnished 778 sq ft Unit features 9ft Ceilings with Crown Moulding, upgraded lighting, Premium Laminate Flooring and Fresh New Paint throughout. The Bright Balcony offers Complete Privacy & Ample Natural Light. Modern Open-Concept Kitchen boasts Quartz Countertop, Ceramic Backsplash, Breakfast Bar & Full-Size Stainless-Steel Appliances. In-Suite Laundry for Function & Convenience. The Large Enclosed Den has a Huge 9ft Custom Built Cabinet, provides Flexible Space for a Home Office, Nursery or Second Room. Building Amenities include a Gym, Party Room, Pet Area, Outdoor Courtyard, Bike Storage & Underground Car Wash. This Prime Location is walking distance to Sports Complex, Hospital, Top-rated Schools, Shopping, Dining & offers easy access to Major Highways. Move-In Ready! Perfect for First Time Buyers, Downsizers & Investors. Furniture includes brand new un-used Beds and Mattress with 2 bed side tables. Also includes unused, brand new Breakfast table, chairs, and the bench. In addition, 3-seater sofa with glass center & side tables, Office table, and chair is also included. (id:60365)
390 Ramsey Place
Milton, Ontario
Offering nearly 3500sqft of beautifully designed living space, this Great Gulf Sinclair Model is nestled on a family-friendly street in the heart of Milton's desirable Ford neighbourhood -- a place where your family can grow, gather, and celebrate life's milestones. From the moment you step inside, soaring 10-foot ceilings & rich dark hardwood floors set the stage for both elegance and warmth. The extended, upgraded kitchen, with its striking dark cabinetry, quartz countertops, stainless steel appliances, & spacious island, isn't just a kitchen; it's the heart of the home. Picture morning breakfasts with the kids, holiday dinners with loved ones, and late-night laughter with friends, all unfolding in this inviting space. The open-concept living room, anchored by a stunning limestone gas fireplace, and the dining area with room for everyone, make everyday moments feel special. Upstairs, a versatile family room/den/office adapts to your needs, whether it's a quiet study space, or a playroom for little ones. Four generous bedrooms offer comfort and privacy for the whole family, while the primary suite is a retreat all your own, with dual walk-in closets & a spa-like ensuite designed for relaxation. Step outside to your private backyard oasis professionally landscaped with irrigation, lush greenery, & a hot tub, creating the perfect backdrop for summer BBQs, evenings under the stars, or simply unwinding after a long day. The fully finished basement adds even more room to grow. With a large recreation area, a wood-accent wall, electric fireplace, wet bar, & plenty of natural light, it's a space designed for game nights, celebrations, or quiet family time. Every detail has been thoughtfully chosen from 200-amp electrical, EV rough-in, to smart home features, a secure fibreglass front door, and a double garage with mudroom access - all blending modern convenience with timeless comfort. This isn't just a house. It's where your family's next chapter begins. (id:60365)
408 - 2520 Eglinton Avenue W
Mississauga, Ontario
Discover this stunning 2-bedroom, 2-bathroom open-concept unit in the striking 19-story Arc Condo, situated in the vibrant Central Erin Mills neighborhood. Enjoy breathtaking panoramic city views through floor-to-ceiling windows and unwind on the expansive wrap-around balcony. This prime location offers easy access to Credit Valley Hospital, Erin Mills Town Centre, schools, parks, and major highways 401 and 403. Residents can take advantage of exceptional amenities, including a full-court gymnasium, games room, fitness center, and a relaxing terrace. (id:60365)
1908 - 35 Kingsbridge Garden Circle
Mississauga, Ontario
Stunning! Absolutely Gorgeous & Immaculate 2-Bed+Den, 1 Bath, 1 Parking, All-Inclusive, Approx.1100 Sq.ft! Shows 10++ with gorgeous views! Prestige Skymark West by Tridel Condos. Wood Flooring Throughout, Sunfilled Large rooms, Modern Kitchen with Quartz Counter Tops, S/S appliances, Renovated Bathrooms, Open Concept Layout for Luxurious Living. Large Den(Not a Separate Room). It is situated in a Prime Location, Close to All Amenities in the Heart of Mississauga, including the Sq1 Shopping Mall, Groceries, Bus Terminals, Highways, Colleges, the University of Toronto Mississauga (UTM), Schools, places of worship, and much more. Shows Luxury Lifestyles w/Prestige 30,000Sq.ft World Class Facility, Amenities Included: Indoor Place, Jacuzzi, Bowling, Golf, Tennis, Squash, Sauna, Library, Guest Suite, etc. All Inclusive. (id:60365)
1827 Folkway Drive
Mississauga, Ontario
Client Remarks Absolutely sparkling clean. Immaculately maintained. Sawmill Valley 4 bedroom det on a massive lot. Huge oversized double driveway fits 4 vehicles + 2 large parking spaces in double garage. Premium location. Popular well established Erin Mills neighbourhood, on one of Mississaugas finest streets. Beautifully landscaped front walkway. Covered porch. Main house entry into a stately foyer, mirrored sliding doors in oversized closet, spiral staircase, magnificent chandelier, plenty of room for the guests to be welcomed. Large living room, bay window, w/hardwood floors. Spacious party size dining room w/hardwood floors. Family size kitchen, stone countertops, ceramic floor, stainless steel appliances. Sprawling breakfast area, California shutters. Big sunroom w/brick floor, overlooking the backyard, raised walkout. Take note that the breakfast area and sunroom are extended from original design, offering even more space for large family and friends gathering. Sizeable fam room, gas fireplace w/floor to ceiling bricked face. Main floor has a two piece powder room plus a separate shower room. Hardwood stairs and elegant railing lead up to 2nd floor w/hardwood floors throughout the entire second level. Look up to the skylight window. Enormous primary bedroom, large walk-in closet, 6 piece ensuite bathroom. 4 piece main bathroom on upper level. Second bedroom has a 2 piece ensuite. Every bedroom is big and loaded with closet space. The basement is finished and features a big rec room with wood burning fireplace. Lots of room in the basement to entertain with a second kitchen and an extensive banquet/cantina room. The basement also has an office, plus a 3 piece bathroom with separate shower and sauna. Basement laundry is in a fully finished room with many cupboards and double sink. (id:60365)
305 - 3497 Upper Middle Road
Burlington, Ontario
Welcome to the sought-after Chelsea Building in Burlingtons desirable Headon Forest community! This sun-filled 2-bedroom, 2-bath corner unit boasts an impressive 1,317 sq. ft. of living space with a bright southwest exposure. Step inside to find quality laminate flooring, 9-foot ceilings, and a beautifully updated kitchen featuring quartz countertops, glass subway tile backsplash, stainless steel appliances, under-mount sink, crisp white cabinetry, and a pantry. A convenient pass-through with a quartz ledge opens into the dining room, which leads to a spacious curved balcony nestled amongst mature spruce trees. The inviting living room offers 3 large windows and an electric fireplace, creating a warm and airy space. The primary bedroom retreat includes a 4-piece ensuite and walk-in closet, while the second bedroom is ideal for guests, a home office, or den, complemented by a 3-piece bathroom. Neutrally painted throughout with modern light fixtures, this home also features recent mechanical upgrades: AC (2024), dishwasher (2023), and furnace (2022). Enjoy the convenience of 1 underground parking space and a locker on the same level as the unit. The well-managed building has recently refreshed its foyer and hallways, and offers fantastic amenities: a party/meeting room, exercise room, car wash, and ample visitor parking. All this in an unbeatable location- just steps to plazas, schools, and parks, close to Millcroft Golf Course, and with easy highway access. (id:60365)
3 - 2254 Upper Middle Road
Burlington, Ontario
Welcome to this beautifully updated 3-bedroom townhome, perfectly situated in a sought-after, family-friendly complex. From the moment you step inside, you'll be impressed by the modern finishes and thoughtful upgrades throughout. The heart of the home is the stunning white kitchen, featuring sleek quartz countertops, a stylish backsplash and stainless-steel appliances perfect for cooking, entertaining or simply enjoying your morning coffee. With spacious living areas, updated flooring and contemporary touches throughout, this home is truly move-in ready. Whether you're a growing family or a first-time buyer, you'll appreciate the comfort, style and convenience this home offers. You're just minutes from shopping, restaurants, highway access, schools, parks and all the amenities you need. RSA. (id:60365)
280 Savannah Gate
Oakville, Ontario
Builders, Contractors, End-Users and Buyers looking for a fabulous place to call home surrounded by custom homes, only a short walk to Lake Ontario, Coronation Park, Bronte Harbour, Marina and Village! Welcome home to 280 Savannah Gate, Oakville. This fabulous family home in desirable Coronation Park is set on a tranquil, treed 1/3 acre lot. A rare opportunity, this 4-level side split sits on a unique corner lot and is the only home on its street, offering exceptional privacy and a truly one-of-a-kind address.The main level features a bright living room that flows into the dining area. A tiled foyer leads to the freshly painted kitchen with a sliding glass door opening to the rear gardens. Original oak hardwood floors run throughout the main level and all three bedrooms, adding warmth and character.Upstairs are three spacious bedrooms and a full bath. The primary bedroom includes a 2-piece ensuite with the potential to expand into a large full ensuite.The lower level offers a separate entrance, another bedroom, a generous second living area with a brick fireplace, and a full kitchen, creating an excellent setup for extended family, in-laws, or rental income.The extra-deep lot provides plenty of outdoor space for entertaining, gardening, or future possibilities. Parking is convenient with a wide driveway and garage.Located in desirable southwest Oakville, close to South Oakville Centre, Walmart, Metro, schools, parks, and major routes. A rare combination of location, character, and function. Book your private showing today. (id:60365)
1165 Wheat Boom Drive
Oakville, Ontario
Don't miss out on this stunning brand new townhome! This premium three-story home features 9 ft ceilings and large windows on all above ground levels, with numerous upgrades throughout. The open concept layout creates a bright and airy atmosphere. Not only is it an end unit, but it also backs onto a mature forest, offering extra privacy and beautiful views. The kitchen boasts sleek stainless steel appliances. The primary bedroom includes a walk in closet and a private balcony. The ground floor space can be used as a home office or a recreation room. Plus, you'll enjoy being close to top rated schools, shopping, and having easy access to the QEW and Highways 403/407. (id:60365)
1164 Bridge Road
Oakville, Ontario
Custom-built home on a premium corner lot in one of Oakville's most sought-after neighbourhoods. Steps to top schools, parks, and just minutes from downtown shops, dining, and the marina. The grand foyer opens to 17-foot ceilings, leading to elegant living and dining areas and a chefs kitchen with built-in appliances and centre island overlooking the family room with a dramatic marble fireplace. Sun-filled interiors feature hardwood floors and vaulted ceilings. Upstairs offers four bedrooms two with a Jack-and-Jill bath and two with private ensuites. A fifth bedroom with above-grade windows and semi-ensuite is ideal for guests or a nanny suite. The finished basement adds exceptional living space for a games area, theatre, or home gym. A refined home in an unbeatable Oakville location. (id:60365)
13 - 47 Hays Boulevard
Oakville, Ontario
Convenient Main Level Apartment Style Unit! 2 Bedrooms, 2 Washrooms With Open Concept Layout, Living/Dining Walk-Out To Balcony. Prime River Oaks Community, Walking Distance To Shopping, Schools, Parks, Trails. (id:60365)
B - 119 Mill Street E
Halton Hills, Ontario
Large 3 Bedroom Ground Floor Unit With Finished Basement And In-Suite Laundry In The Heart Of Charming Halton Hills (Acton). Feels Like A Bungalow! Eat-In Kitchen With Access To Private Deck. Large Windows Throughout The Main Floor Provide Tons Of Natural Light. Spacious Primary Bedroom With Triple Closet. Gleaming Hardwood. High Ceilings. Finished Basement Makes A Great Family Room, Home Office Or Awesome Storage Area. Parking Spot Right Outside Your Door. Walk To The Go Station And Downtown Shops. Gas(Heat) And Water Included. Hydro Extra. (id:60365)

