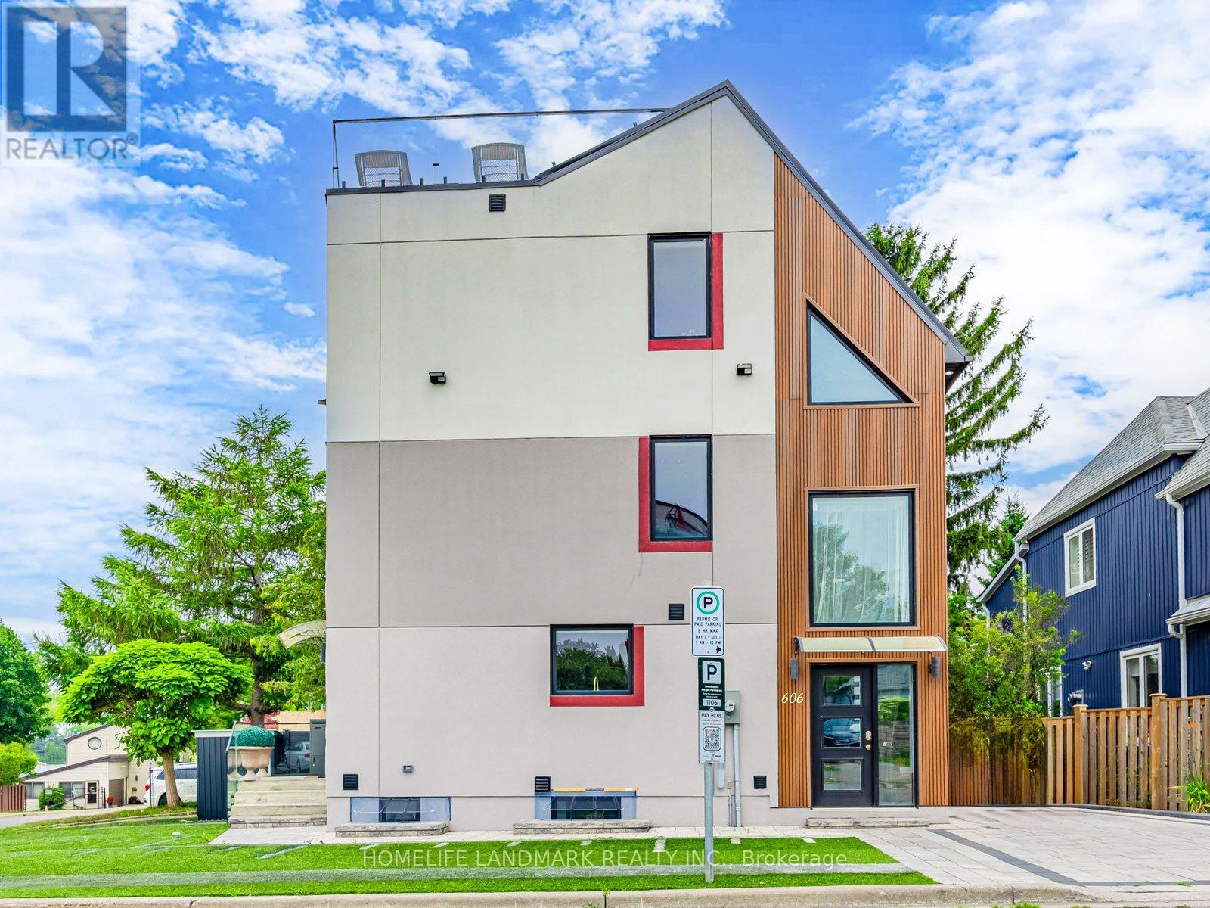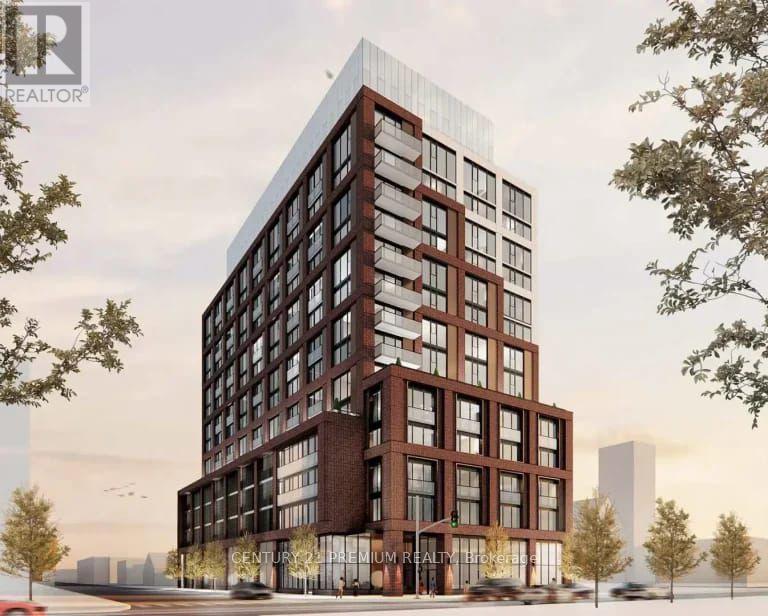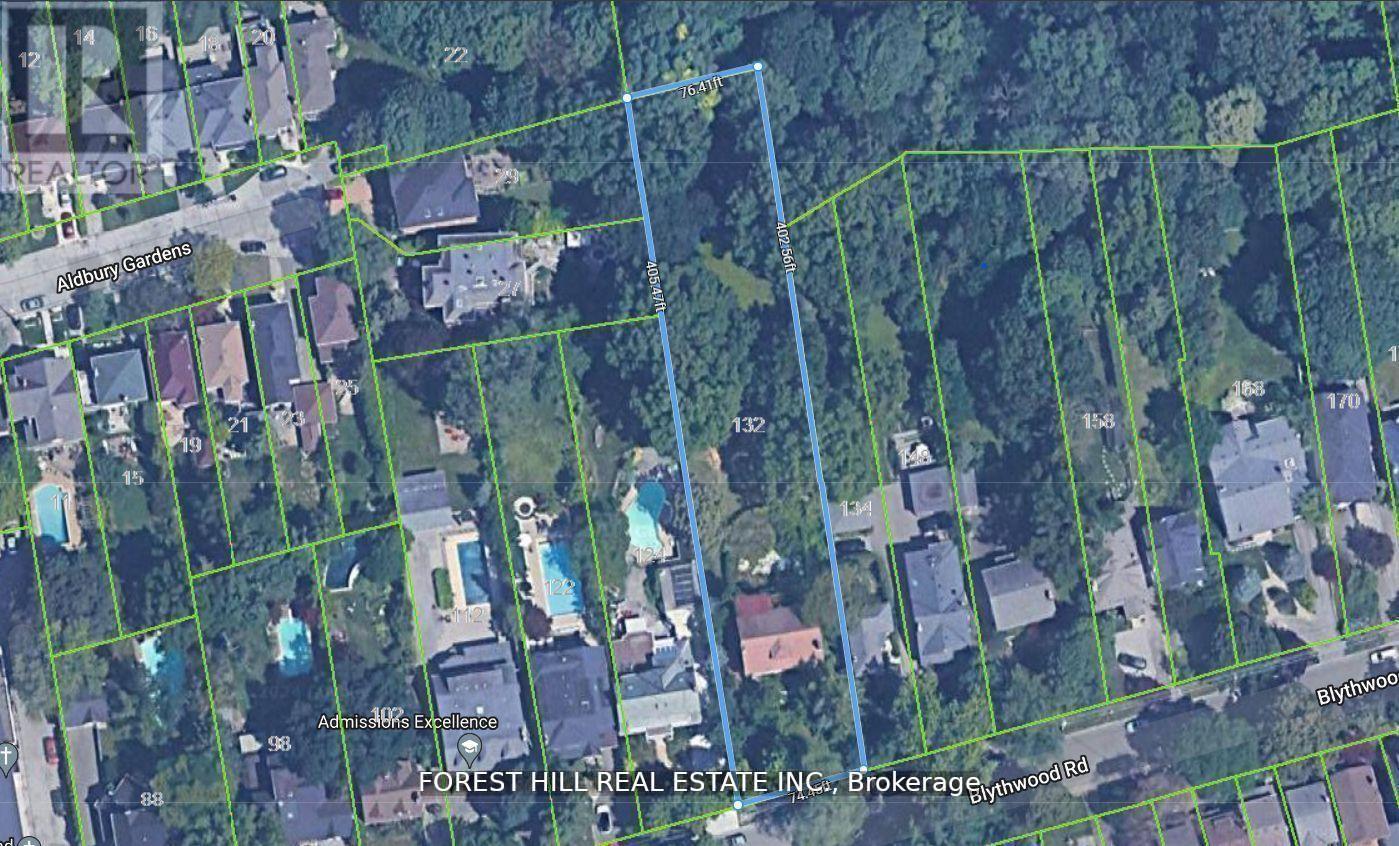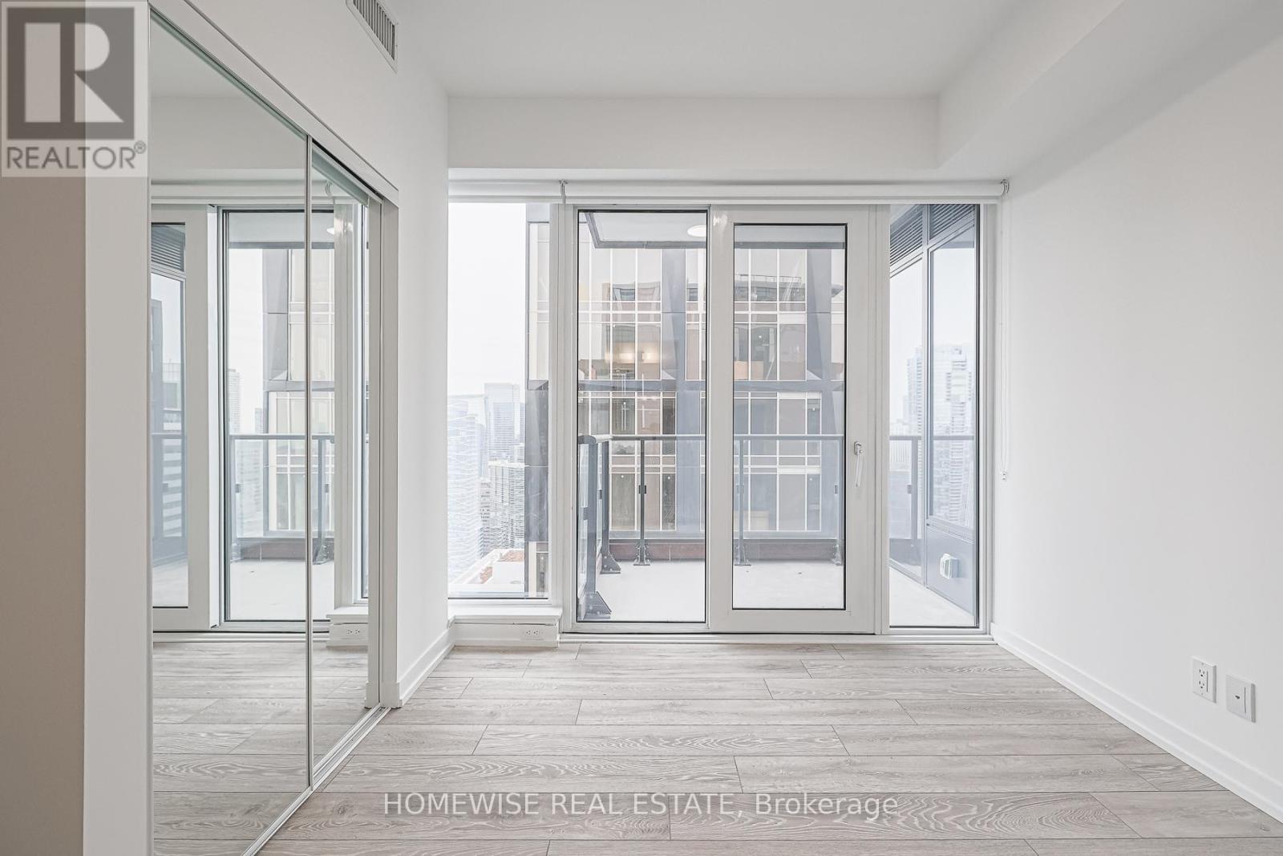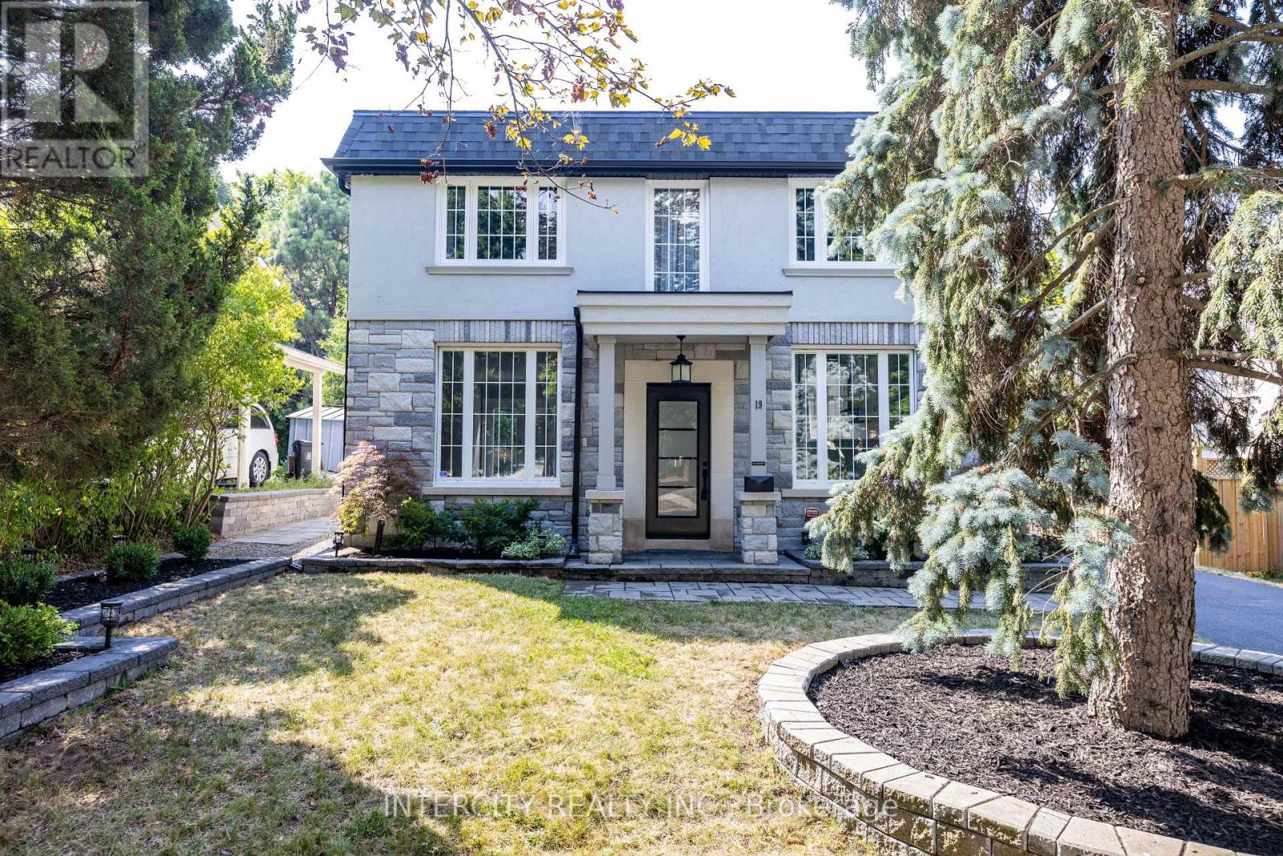606 Annland Street
Pickering, Ontario
Modern Freehold Detached lake view home with 4 + 1 Bedrooms and 3+1 Bathrooms. Corner lot home with two parking and two EV chargers. Luxurious Gourmet Kitchen featuring Marble countertops and Centre Island, Double Built-In Oven, Stainless Steel Double-Door Fridge and Large Cooktop. Engineered Hardwood flooring. Main floor staircase with auto light sensor for added safety. Third floor private sitting area with wet bar next to Primary Bedroom. Luxurious Ensuite Bathroom with Freestanding Tub, Double Shower, Double Sinks and Lighted Mirrors. Finished basement with 2 Bedrooms, 3-Piece Bathroom and Kitchenette. Gorgeous Rooftop Glass Fenced Terrace overlooking the Bay. Beautiful waterfront communities and only steps to Frenchman's Bay Marina and Ridges Beach. 5-minute drive to Go Train Station and 7-minute walk to bus stop. Best location and close to Pickering City Centre, Cineplex Theatre, boutique shops, local eateries, grocery stores, schools and Highway 401. (Please watch the virtual tour video). (id:60365)
818 - 22 East Haven Drive
Toronto, Ontario
Experience unparalleled luxury in this stunning one-bedroom suite with 180 sq ft terrace facing the lake, boasting breathtaking views of the lake & majestic Bluffs. Bathed in natural light, this exquisite space features a contemporary kitchen equipped with sleek stainless steel appliances and granite counters. The warm, inviting laminate floors flow seamlessly throughout the suite, leading to a tastefully designed 4-piece washroom. Enjoy the convenience of an en-suite and laundry that complement the suite's modern amenities. The crowning jewel is the expansive, oversized terrace ( 9 ft x 20 ft ) an enchanting outdoor oasis where you can unwind and savour the captivating colours of sunrise and sunset. This suite is not only a perfect blend of comfort and sophistication but also an ideal retreat for those who appreciate convenience. One designated parking space and one locker are included for your ease, while the location offers a wealth of nearby amenities. Just a short stroll away, you'll find access to TTC and the Scarborough GO Train, a variety of schools, the scenic Bluffs, the serene Rosetta McClain Gardens, as well as an array of shopping options and cafes. This residence effortlessly combines living with the vibrancy of community, making it an exceptional place to call home. (id:60365)
34 Lord Drive N
Ajax, Ontario
Welcome to this beautifully renovated 3-storey townhome offering nearly 1,945 sq. ft. of thoughtfully designed living space, ideal for families, professionals, or those needing flexibility. The standout feature is the ground-floor bedroom with its own private entrance perfect as a guest suite, home office, or multigenerational space providing true separation without sacrificing flow. The second level boasts a bright, open-concept living and dining area with 9-ft smooth ceilings, hardwood flooring, pot lights, and a chef-inspired kitchen complete with quartz countertops, upgraded cabinetry, a generous island, and a walk-out balcony for easy entertaining. Upstairs, youll find three spacious bedrooms, including a serene primary suite with a walk-in closet and spa-like ensuite, plus the everyday convenience of laundry on the bedroom level. With 4 bedrooms, 4 bathrooms (2 full + 2 powder rooms), garage access, and upscale finishes throughout, this home offers the perfect balance of style, comfort, and value all just minutes from top-rated schools, parks, shopping, and Highways 401 & 407. A rare opportunity you wont want to miss book your private showing today. (id:60365)
1919 - 2545 Simcoe Street N
Oshawa, Ontario
? Walking Distance to restaurants, banks, and grocery stores like RioCan, Costco, etc. Steps to Durham College & Ontario Tech University Easy Access to Hwy 407 for seamless commuting, World-Class Building Amenities: 24/7 Concierge Service for security and convenience, Fully Equipped Fitness Facility, Cardio Room, Weight Room, Yoga & Stretch Studios ,Spin Studio. Expansive Outdoor Terrace & Lounges Lounge & Dining Areas, BBQ Stations ,Private Dining Room with Catering Kitchen; Event & Workspaces, Event Lounge, Business Lounge, Breakout Study Pods, Tech Lounge, Sound Studio & Tool Annex, Interior Features: 9 Ceilings on Main Floor, 8 Ceilings on Upper Floors, Smooth Ceilings Throughout, Laminate Flooring in entry, living/dining, kitchen, hallways, bedrooms, and den, Natural Oak Stairs with Wood Railings & Pickets, Modern 5 MDF Baseboards & 2 Window/Door Casings, Designer Paint Finishes Low VOC latex paint for walls, semi-gloss for trims & bathrooms, Spacious Closets Mirrored sliders or swing doors in entry and bedrooms, Contemporary Kitchen: Sleek Cabinetry & Quartz Counter tops, Tiled Backsplash Undermount Stainless Steel Sink with Chrome Faucet, Kitchen Island with Flush Breakfast Bar, Premium Stainless Steel Appliances: Premium Stainless Steel Appliances: 30 Slide-in Range, 30 Hood fan/Microwave Combo, 24 Paneled Dishwasher, Luxurious Bathroom: Modern 2-Door Vanity Cabinet & Stylish & Functional Finishes (id:60365)
234 Seaton Street
Toronto, Ontario
Live in Elegance, Earn with Ease 234 Seaton Street Welcome to 234 Seaton Street, a beautifully restored legal triplex blending historic charm with modern functionality. Built in 1882, this timeless Victorian home offers an incredible opportunity to live in style while offsetting your mortgage with high-end rental income and future potential from a laneway suite. Spanning the top two levels, the owners 3-bedroom, 2-bath suite is both elegant and comfortable. The custom kitchen features leathered granite counters, ideal for cooking and entertaining. The second floor includes a serene bath with a deep soaker tub and a rear bedroom/home office with walkout to a private balcony. The third-floor retreat boasts a walk- in closet, luxurious ensuite, and a rooftop deck nestled in the treetops a tranquil escape in the heart of the city. The main floor 1-bedroom apartment showcases original hardwood floors, intricate plaster moldings, soaring ceilings, and a spacious eat-in kitchen with a pressed tin ceiling. Step out to the landscaped backyard, perfect for relaxing or hosting. The newly renovated basement apartment offers 8-ft ceilings, 2 bedrooms, in-floor heating, and a 3-piece bath. Its custom kitchen, crafted from a reclaimed bowling alley lane, adds warmth and uniqueness. Rough-in plumbing for a second bath provides flexibility for future upgrades. The homes classic white façade and custom double-door entry highlight its 19th-century heritage. The detached carport includes two-car parking with a motorized roll-up door and a finished interior with plumbing and hydro ready for a potential laneway suite. Perfect for end-users or investors, this rare property offers multiple income streams, unmatched character, and modern upgrades a true gem in downtown Toronto. (id:60365)
132 Blythwood Road W
Toronto, Ontario
77' x 403' RAVINE ESTATE LOT, EXTENSIVE TABLE LAND. Create Green/Serene Compound on this Massive Lot (over 30,000 sq ft) in Prestigious Lawrence Park; Backing Onto Quiet Blythwood/Sherwood Ravine; Steps from Urban Conveniences of Yonge Street; Generous size and mature trees; Make it an Oasis; Potential to severe (previously City was in principle agreeable to severance into 2 pork chop - L Shaped lots, to allow for 2 wide lots/houses); Approved drawings for Reno and separate draft plas for 13,000+ New Built; Inground Pool; Detached 4 car garage; Potential garden house; Walking/Biking Trails, Tennis; Best Private/Public Schools; Sunnybrook Hospital; Granite Club. Heritage designated under Blythwood HCD. (id:60365)
805 - 425 Front Street E
Toronto, Ontario
Welcome to Canary House, where the boundaries of modern living and nature are beautifullyblurred. This brand-new 2-bedroom, 2-bath condo is a perfect blend of sophistication andstyle, offering expansive, wraparound balcony access from both bedrooms and the living area,allowing you to enjoy stunning, panoramic views from every angle. Whether relaxing inside orstepping outside, youll be captivated by the sweeping vistas and serene atmosphere that onlythis location can provide. With sleek European-style kitchen cabinetry, integrated LEDlighting, built-in appliances, and elegant quartz countertops, the living space at CanaryHouse is designed to impress. The hotel-inspired amenities are perfect for an elevatedlifestyle, offering an oasis in the heart of the vibrant Downtown East community. Perfectlypositioned in the award-winning Canary District, you're just moments away from the DistilleryDistrict, St. Lawrence Market, Sugar Beach, the TTC, and more. Easy access to major roads andtransit options means the best of Toronto is right at your doorstep. Experience the ultimatein city living-Welcome to Canary House. (id:60365)
Lph09 - 55 Mercer Street
Toronto, Ontario
Welcome to Suite LPH09 at 55 Mercer St! This beautiful, sun-filled one plus den, with two baths offers floor-to-ceiling windows with breathtaking views of Toronto's skyline. You'll be living amidst style and comfort. This suite features Marvelous 9-ft ceilings, sleek, modern kitchen with quartz countertops, backsplash, and built-in appliances. Live in Toronto's Entertainment District with a 100 Walk Score and 100 Transit Score, steps away from the CN Tower, Rogers Centre and top restaurants. (id:60365)
19 Marowyne Drive
Toronto, Ontario
Welcome to the bright, immaculate , spacious well maintained open concept home with total size 2226 Sq. Ft. Interior and exterior were completely renovated in 2021. Home Features hardwood floors throughout, pot lights, crown molding, ceramic tiles , modern Kitchen with quartz countertop, backsplash, Jenn Air s/s appliances. Walk out from living room to private treed, fully fenced landscaped backyard with 870 sq.ft stone patio, and garden shed. Front of home is fully landscaped with stone entrance. Home is equipped with underground irrigation system for both front and rear lawns. For convenience, stacked washer/dryer is located on the 2nd Floor. Hot water source is a natural gas tankless water heater. The primary bedroom boasts of a large walk in closet and large windows. Finished basement with large living room, 3pc washroom, 1 bedroom , 5th room can be used as a bedroom, ample storage areas and additional Laundry 'ready' room Private driveway holds 4 cars. Ideally located close to Leslie Subway, NYGH, Hwys 401, 404, Fairview and Bayview Village shopping malls, Schools, public transportation. (id:60365)
1804 - 295 Adelaide Street W
Toronto, Ontario
Hands down the best 2-bedroom layout in the building! This sun-drenched corner suite features a sleek open-concept design, floor-to-ceiling windows, and stylish finishes throughout. The spacious living area is perfect for both hosting and unwinding, with panoramic city views that never get old. Located in a prime downtown hotspot, you're steps from Toronto's best: upscale dining, boutique shopping, theatres, galleries; it's all at your doorstep. Commuting? You're walking distance to the Financial District. Residents enjoy premium amenities including a full fitness centre, chic communal lounges, and 24/7 concierge service. This is downtown living done right don't miss your chance to own it. (id:60365)
125 Florence Street
Toronto, Ontario
A Rare Freehold Gem At The Centre of West Queen West in Trendy Brockton Village! You Absolutely Cannot Beat This Location in Little Portugal, Nestled Between Roncesvalles and Trinity Bellwoods! This Stylish 3-Storey - All Above Grade (No Damp Basement!) - Townhome Offers ***Over 1,600 Square Feet*** of Incredibly Well-Designed Living Space with High Ceilings and Two Skylights(!) Ideal for Professionals or Families. Enjoy Oversized Principal Rooms (An Enlarged Primary Bedroom That Easily Fits a King Bed!), a Sun-Filled, Family-Sized Eat-In Kitchen with a Walkout to a Private South-Facing Deck W/Gas Hookup For BBQ, and a Versatile Ground Level Family Room/Office or Studio. Strategic Updates To Windows and French Patio Doors (2021), TV Accent Wall, Smart Mirrors in Bathrooms on Main & 2nd Floors, Hardwood Flooring on Main & 2nd Floors, Kitchen Quartz Counters & Island, Crown Moulding on Ground Floor... Very Well Maintained with Ample Storage Throughout and a ***Rare Private Spacious 1-Car Garage*** Located in One of Toronto's Most Vibrant Neighbourhoods, with Amazing Walkability (WalkScore of 95!) to Queen Street Boutiques, Cafes, Restaurants, Public Transit, Parks, Recreation Centres, and Top-Rated Schools. A True Turnkey Residence Offering Comfort, Convenience, and The Best of Urban Living! (id:60365)
195 Roywood Drive
Toronto, Ontario
Welcome To 195 Roywood Drive Situated On A Large Wide Lot. This Charming Three-Bedroom, 2 Bathroom Bungalow Offers A Spacious Main Floor & A Finished Basement With Plenty Of Space For Comfortable Living. The Main Floor Features Hardwood Floors Throughout & A Fresh Coat Of Paint, An Updated Kitchen With Quartz Countertops, Stylish Backsplash, A Walk-In Closet In The Primary Bedroom.The Finished Basement Includes A Three-Piece Bath, A Second Kitchen, And Two Additional Rooms Perfect For Bedrooms, An Office, Or Multipurpose Use. Conveniently Located With Easy Access To Highway 401 And The Don Valley Parkway, Youre Just Minutes From Shops, Schools, And Parks. EXTRAS: Existing: Fridge, Stove, Rangehood, Dishwasher, Washer & Dryer, All Electrical Light Fixtures, All Window Coverings, Furnace (2024), Central Air Conditioner (2008) Roof (2017), Windows & Door (2017 - Front Only), Basement (2024). (id:60365)

