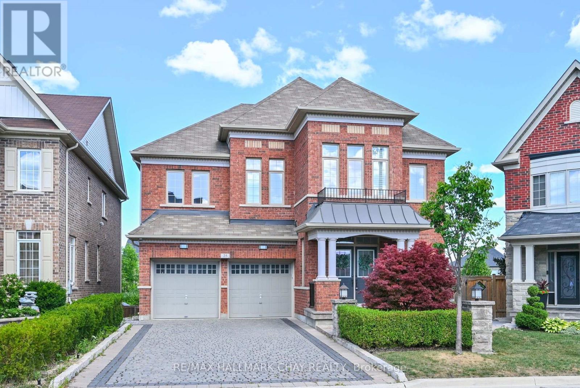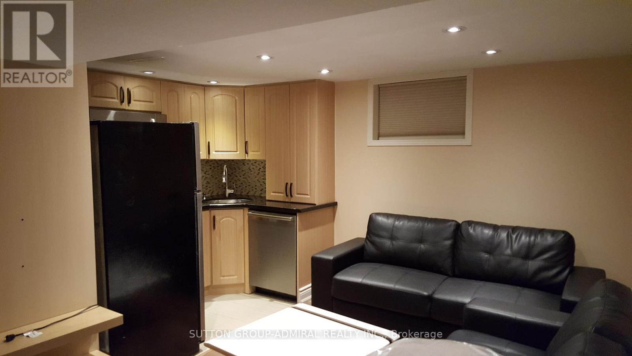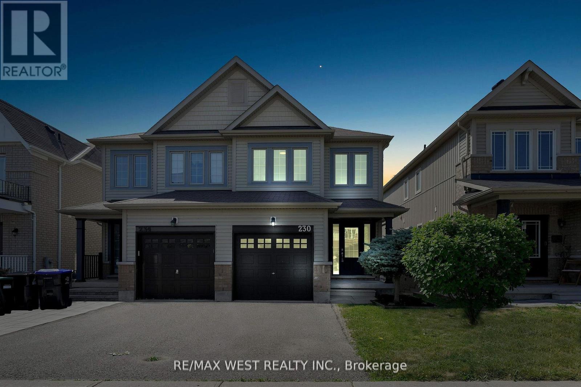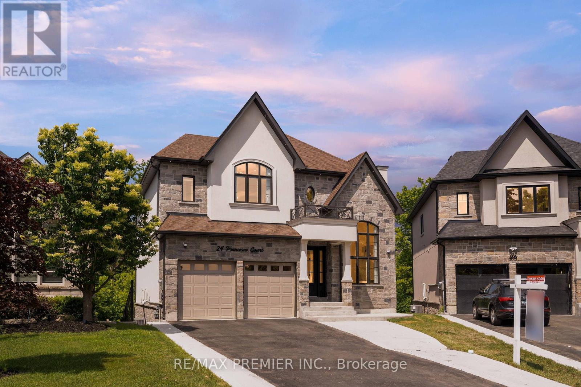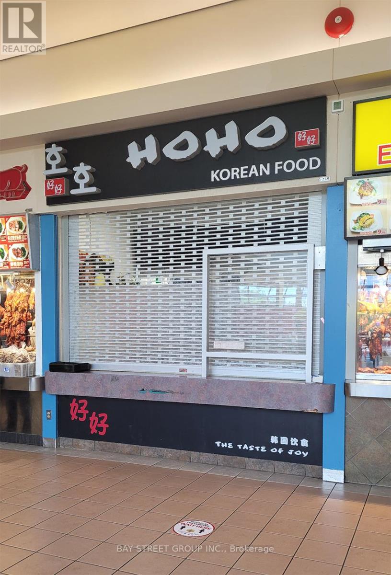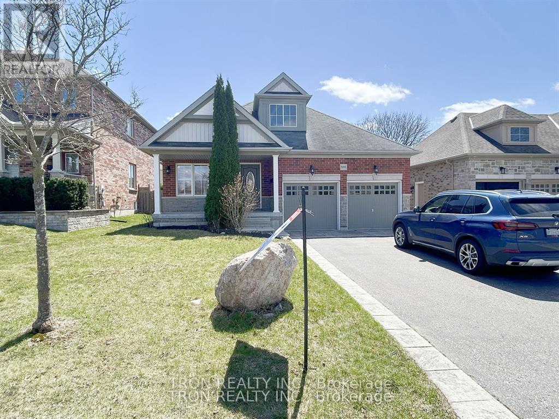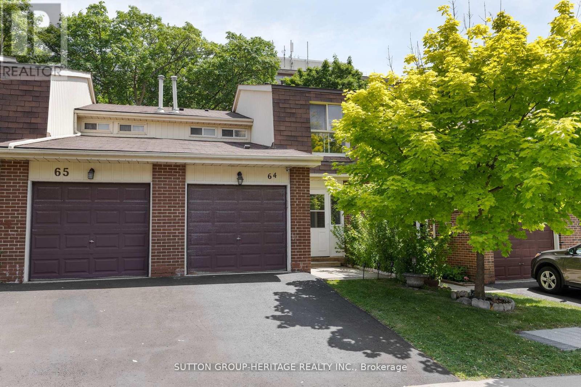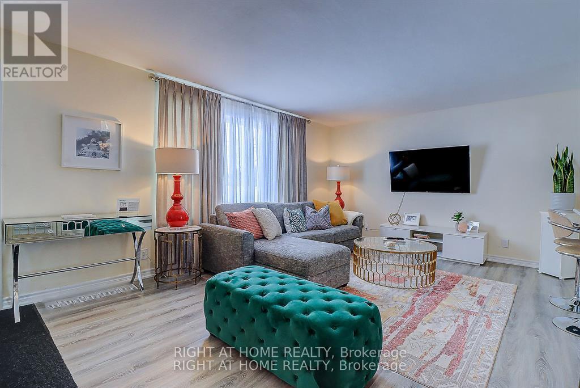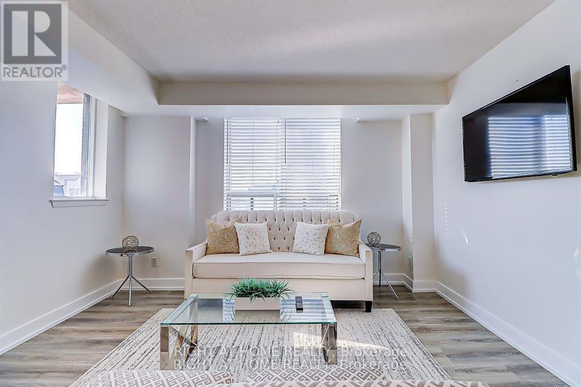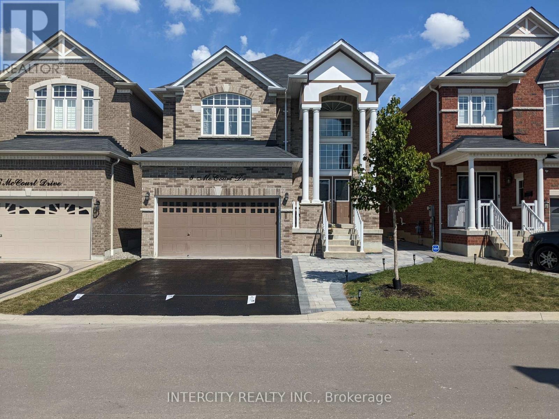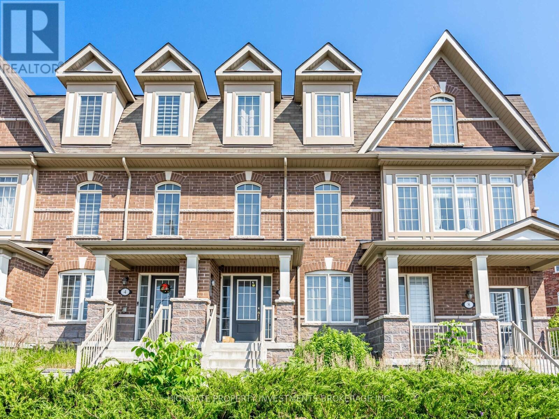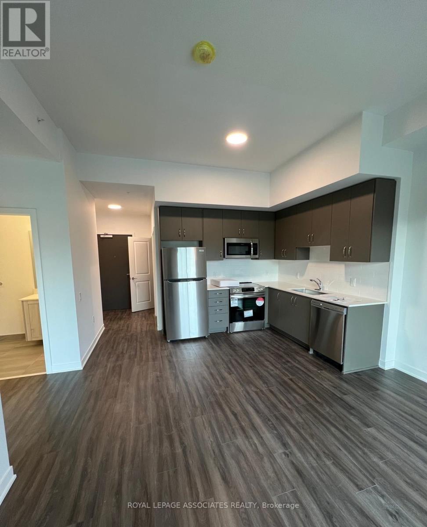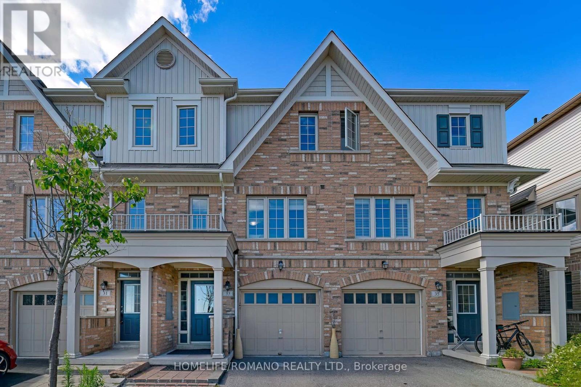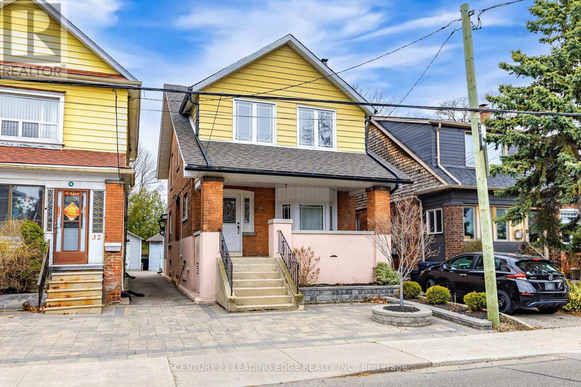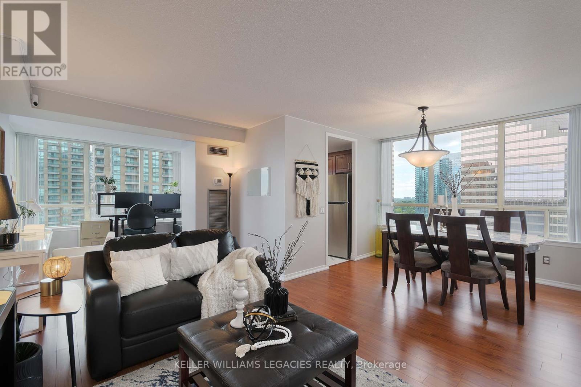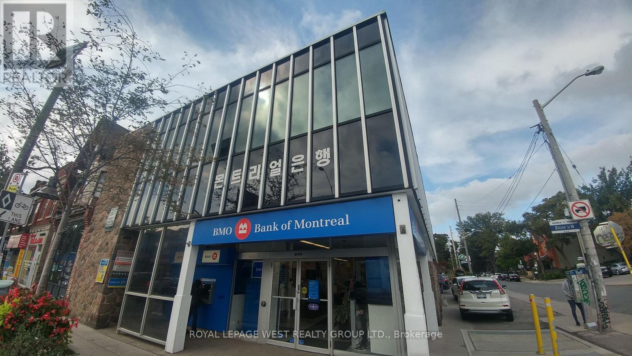Whole - 31 Aranka Court
Richmond Hill, Ontario
Sun-filled, updated, and charming 3-bedroom, 3.5-bath, the whole detached house, on a safe court in a prime location at Bathurst/Rutherford! Approx. 1,600 sqft + 700 sqft walk-out, separate entrance basement apartment with its own shower!Sitting on a pie-shaped lot, this home presents a large backyard, huge wrap-around deck, unobstructed views, and a bright and welcoming first floor thanks to numerous windows on all sides of the house! Large new (2024) kitchen and appliances on main unit and a new kitchen, appliances and paint in basement (2023)!Plenty of upgrades throughout, such as refinished hardwood floors, updated windows, some as recently as 2024.Additional features include a master bedroom with a 3-pc ensuite and a walk-in closet, a walk-in closet in 2nd bedroom, a dining room with a bay window, private and large backyard and a large wrap-around deck, perfect for outdoor living and entertaining. Also featuring a 1.5-car garage and 4 parking spaces on the driveway. Conveniently located within walking distance to all Bathurst & Rutherford has to offer! (id:60365)
Bsmt - 39 Cartier Crescent
Richmond Hill, Ontario
Beautifully finished basement with separate entrance featuring 2 bedrooms, a kitchen, and a 3-piece bathroom. Just minutes walk to YRT transit, Walmart, Costco, Food Basics, and only 3 minutes drive to Richmond Hill GO Station. (id:60365)
28 Bostock Drive
Georgina, Ontario
Sought after Simcoe Landing, turn key family home. Priced to sell. Truly turn key, new kitchen appliances, new driveway, new garage doors with epoxy coated garage floor, finished basement with fridge and sink. New front patio walkway. Wooden California shutters. Open concept home with large rooms. Master bedroom with soaker tub and bay window. Generous 2nd and 3rd bedrooms and possibility for an in-law suite in the finished basement with sink, fridge and 3 piece washroom already installed. Custom Kitchen cabinets, quartz counters, hardwood floors, entrance to garage from house and entrance to backyard from garage. Gas line for bbq. Pride of ownership, excellently maintained, HVAC serviced twice yearly, ducts cleaned yearly. Great location on a quiet street steps to a beautiful park on the street with a splash pad. Paved walking trails connecting to the river, pond and forests at the end of the street. Short walk or drive to the brand new MURC recreation center with gyms, basketball court and pools. (id:60365)
109 River Street
Brock, Ontario
RARE COMMERCIAL LOT IN THE HEART OF DOWNTOWN SUNDERLAND BROCK, ZONED C1, A HIDEN GEM WITH SO MANY POTENTIAL AND ZONING AVAILABLE. FULLY PAVED LOT, ALSO ZONED FOR A USED CAR DEALER, GARAGE AND MANNY MORE USES. CURRENTLY USED AS A PARKING LOT. PROPERTY OFFERS MANY USES. ZONING INFO AVAILABLE ON BROCK TOWNSHIP WEBSITE @ WWW.TOWNSHIPOFBROCK.CA/EN/BUILDING-AND-BUSINESS-DEVELOPEMENT/ZONING.ASPX. ELECTRICITY WATER & SEWER AVAILABLE (id:60365)
229 Baker Avenue
Richmond Hill, Ontario
Welcome To This Bright/Beautiful/Well Maintained Home In The High Demand Community Of Harding. Open Concept Layout With High Ceilings On Main & Second Floor With Top Quality Finishes. Brand New Windows And Full Upgraded Hardwood Flooring And Brand New Paint Job Done. Four Large Bedrooms With Three Washrooms On Second Floor! Lots Of Natural Light With Large Windows Throughout. Close To Public & Secondary Schools Public Transit., Go Station, Grocery Stores, Restaurants, Library And Much More.*Basement Not Included* (id:60365)
25 Card Lumber Crescent
Vaughan, Ontario
Welcome to this rarely offered, impeccably upgraded home, perfectly nestled on a premium ravine lot offering privacy, scenic views,green shape, nature & walking trails. Over 3,500 sq ft of luxurious living space plus a fully finished walkout basement with separate entrance and chefs kitchen! Ideal for large or growing families, this thoughtfully designed layout features wide plank flooring and pot lights throughout the open-concept main floor. The family-sized kitchen is a chefs dream with a massive island, premium appliances, and a walkthrough butlers pantry perfect for entertaining. The rare model includes both a dedicated playroom and a home office, offering flexibility and space for your evolving needs. Relax by one of the two cozy gas fireplaces, or enjoy the outdoors on your low-maintenance composite deck, complete with gas line for BBQ. Upstairs offers 4 bedrooms with spacious primary suite with large walk-in closet and 5pc ensuite with glass shower and separate soaker tub. Custom window coverings & security system with cameras, Auto lighting system for added convenience, Second-floor laundry for maximum functionality and Abundant storage throughout the home.Finished walkout basement with additional 5th bedroom , living area and chefs kitchen perfect for multi generational (Inlaw) living or income potential . Professionally interlocked & landscaped exterior with irrigation system. Minutes to top-rated schools, parks, and new Hwy 427 access, this home truly offers the perfect blend of comfort, function, and location. Pride of ownership shines throughout dont miss your chance to own this stunning, move-in ready gem! (id:60365)
243 Smallwood Circle
Vaughan, Ontario
Welcome to this stunning 3-bedroom + den, 4-bathroom home featuring 10 ft ceilings on the main floor and 9 ft ceilings on the upper levels. The spacious primary retreat impresses with a beautifully upgraded 5-piece ensuite, a walk-in closet, and a versatile den that can be used as a home office, nursery, or even a 4th bedroom offering exceptional flexibility for modern living.The third level offers two additional bedrooms, each with generous closet space and their own 4-piece ensuite bathrooms.Enjoy the beautifully landscaped, cedar-fenced backyard perfect for entertaining or relaxing in privacy.Located in a warm, welcoming community within walking distance to the library, top-rated schools, Promenade Mall, places of worship, public transit, and more this is truly the perfect place to call home. (id:60365)
Main (1st & 2nd Floors) - 31 Aranka Court
Richmond Hill, Ontario
Sun-filled, updated, and charming 3-bedroom, 2.5-bath detached house, approx. 1,600 sqft, on a safe court in a prime location at Bathurst/Rutherford! Sitting on a pie-shaped lot, this home presents a large backyard, huge wrap-around deck, unobstructed views, and a bright and welcoming first floor thanks to numerous windows on all sides of the house! This home offers an upgraded interior, including a large new kitchen (2024) with all-new appliances. Enjoy refinished hardwood floors, updated windows, some as recently as 2024. Additional features include a master bedroom with a 3-pc ensuite and a walk-in closet, a walk-in closet in 2nd bedroom, a dining room with a bay window, private and large backyard and a large wrap-around deck, perfect for outdoor living and entertaining. Also featuring a 1.5-car garage and 2 parking spaces on the driveway. Basement is not included. Conveniently located within walking distance to all Bathurst & Rutherford has to offer! (id:60365)
1911 - 28 Interchange Way
Vaughan, Ontario
**Student Welcome** Don't Miss Out**Brand New Building by Menkes, Top Quality, at Vaughan VMC. Never-lived-in 1-bedroom suite. Functional Layout **Facing South!!** With stunning 10 Feet High Ceiling!!**Engineered Hardwood Floors Thru out** Just 300 meters away from VMC subway, only 4 min subway ride to YORK university and 30 minute subway ride to U of T St. George Campus. Walk to IKEA and enjoy quick access to Hwy 400 & 407, Costco, Walmart, Vaughan Mills. **A Goodlife fitness membership included in** (id:60365)
77 Laskin Drive
Vaughan, Ontario
This home combines Elegance with Style and is located in the prestigious Lebovic Community. Functional layout which includes a separate living and dining room, with a full size family room. Open spacious floor plan featuring 2 Laundry rooms (2nd floor and family room level). Upgrades incl. solid hardwood flooring through-out, wrought iron railings; kitchen with S/S built-in appliances and gas stove top, breakfast bar, qtz c/top, glass b/splash, art niche; smooth ceilings; 5 pc ensuite with oval tub and marble c/top; large windows offering plenty of sunshine; private terrace from 1 bdrm; 10ft ceilings on main floor, 9ft on 2nd and lower level; potential for a secondary suite with access via garage/laundry room; family room provides access to rear wood deck. True Pride of Ownership! (id:60365)
12 Terry Clayton Avenue
Brock, Ontario
Step into a stunning home that brings peace and harmony to you and your family. Enter into a spacious living room that flows into an open-concept kitchen overlooking the cozy family room. All bedrooms feature modern laminate flooring for a clean and refreshed look. This beautiful 4-bed, 4-bath home offers high ceilings, hardwood on the main floor, main floor laundry, and a large backyard perfect for family living. Located near parks, schools, and transit in a quiet Beaverton neighbourhood. (id:60365)
Bsmt - 38 Park Lane Circle
Richmond Hill, Ontario
Welcome to this beautifully maintained one-bedroom basement apartment in the prestigious South Richmond Hill neighbourhood. Featuring a spacious layout, modern finishes, and a private entrance, this bright and inviting unit offers comfortable living in a quiet, family-friendly area. Conveniently located near top-rated schools, parks, shopping, and public transit, this home is perfect for a single professional or couple seeking both comfort and convenience. Rent includes utilities and one parking space. (id:60365)
1208 - 100 Observatory Lane
Richmond Hill, Ontario
888 sq ft ! WOW this one shines, West exposure, fabulous views, Bright Spacious unit, upgraded throughout, new kitchen, stainless steel appliances, new luxury flooring throughout.Most desirable floor plan separate dining area can be den, 2nd bedroom or Office large primary bedroom with walk in closet. Sought after Tridel building with an immaculately maintained lobby and facilities offering first-class amenities including an indoor pool, sauna, hot tub, fully equipped gym, tennis court, guest suite, library, party/meeting room, and games room. Extras: Fridge, stove, built-in dishwasher, washer & dryer, all existing light fixtures window coverings. (id:60365)
9 Royal Cedar Court
East Gwillimbury, Ontario
Privacy + Location! Welcome to 9 Royal Cedar Court a True Gem Tucked Away In One Of Most Desirable And Peaceful Pockets! This fully renovated Freehold Townhome is nestled on a quiet, child-safe Cul-De-Sac, offering a rare blend of tranquility, privacy, and unbeatable convenience! No Sidewalk for extra parking! This sun-filled 3-bedroom, 3-bathroom beauty has been tastefully upgraded from top to bottom with timeless finishes and modern design. Gorgeous hardwood flooring flows throughout, Solid oak staircase, potlights, custom kitchen features elegant quartz countertops, a stylish backsplash, and newer stainless steel appliances, perfect for family meals and entertaining. Upstairs, the spacious primary bedroom boasts large windows, a private ensuite bathroom (rare to find in such townhomes) and generous closet space. Two additional bedrooms are ideal for growing families, guests, or even a home office setup. The finished basement provides a cozy and versatile area for movie nights, a kids play zone, gym, or work-from-home space. Enjoy peaceful mornings or evening gatherings in your beautiful south-facing backyard, private oasis where you can relax, garden, or entertain with ease. Also is very important is Location, Location, Location! Just a 2-minute walk to Good Shepherd Catholic Elementary School, and mere steps from scenic walking trails, parks, and playgrounds a dream location for families and nature lovers alike. Commuting is also a breeze with nearby public transit and quick access to major highways, shopping centres, and all amenities. This home has been lovingly maintained and thoughtfully upgraded ready for you to move in and start enjoying right away. Whether you're a first-time buyer, growing family, or savvy investor, this is the one you've been waiting for (id:60365)
230 Orr Drive
Bradford West Gwillimbury, Ontario
Beautiful & Well-Appointed Family Home Nestled In High Demand Pocket Of Bradford West Gwillimbury. Very Efficient Open Floor Plan With Living/Dining Combo, Ideal For End-User And/Or Investor. Transitionally Inspired Features Including New Sleek Designer And Durable Vinyl Flooring, Stainless Appliances, Large Open Kitchen With Lots Of Counter And Cabinet Space And Good Sized Prep Area Coupled With Plenty Of Windows Providing Natural Light Throughout. Breakfast Area Includes Walk-Out To Large Sun-Filled Deck, Close to Ravine Setting And Pond. Ascending to Upper Level, You Are Met With A Good Sized Primary Bedroom With 4-Piece Ensuite With Walk-In Closet And Additional 2 Good Sized Bedrooms With Closets And Lots Of Natural Light. Great Basement Set Up With Additional Bathroom, Tons Of Natural Light With Walk-Out Elevation, Tons Of Handy Storage And Loaded With Potential! *Rare Walkout Elevation Which Was Premium Selection From Builder Is Great To Have As Separate Entrance For Multiple Uses!* (id:60365)
530 Laurel Wood Gate
Newmarket, Ontario
Amazing opportunity will not last!! Gorgeous open concept bungalow living at its finest. This home boats an exceptional layout with high ceilings and endless possibilities to make it yours . Located in a highly desirable mature and family friendly neighborhood with access to the areas best schools and amenities. Featuring 2 bedrooms with an additional 2 in the fully finished basement, a large master suite, wine cellar, movie theatre and a well maintained fully fenced private backyard. Brand new deck! Main floor laundry! Extras - Wine cellar, Movie + Heatre, Shed (id:60365)
45 Albert Lewis Street
Markham, Ontario
Brand New One Spacious Bedroom and One Washroom in Fully Finished Basement With Separate Entrance. New and open conecpt kitchen Stove, Fridge, Range Hood Fan, Washer/Dryer, Central Air-Conditioning, Home In The Heart Of Highly Desirable Cornell Neighbourhood! Close Proximity To Parks, Schools, Recreational Centres, Shopping Centres. (id:60365)
24 Francesca Court
Vaughan, Ontario
Modern Luxury in Prestigious Weston Downs! Welcome to this stunning custom-built home, completed in 2024, located on a rare ravine lot in the sought-after Weston Downs community. A striking modern stone facade, bold architectual windows, sleek exterior potlights and a grand oversized door set the tone for what lies within. Offering over 3,900 sq ft of modern elegance, this 4+1 bedroom, 5-bathroom home was designed with comfort, function, and upscale living in mind. Step into a grand main floor with 10-foot ceilings, hardwood floors and pot lights throughout, solid core doors, custom floor to ceiling drapes, zebra blinds throughout and an airy open-concept layout. The living room features a dramatic 20' vaulted ceiling and a beautiful gas fireplace, while the formal dining area is ideal for hosting. The expansive family room includes built-in speakers, lots of natural light and beautiful views of the ravine.The chefs kitchen boasts a large island with breakfast bar, quartz countertops, built-in appliances, and custom cabinetry. The breakfast area walks out to a private deck overlooking the lush ravine where you might even spot a deer or two .Upstairs offers 4 generous bedrooms with vaulted ceilings. The primary suite features a walk-in closet and spa-like 5 piece ensuite with 2 sinks, large shower, soaker tub and a water closet. The second bedroom has a private 3-pc ensuite, while the third and fourth share a Jack-and-Jill bath.The finished walk-out basement includes 9-ft ceilings, an extra bedroom, a 3-pc bath, and a large rec room with access to the backyard and peaceful ravine. Don't miss out on this rare opportunity to own a brand new condition home in prestigious Weston Downs. Tarion warranty until 2031. (id:60365)
16 Prince Edward Boulevard
Markham, Ontario
Welcome to this stunning executive rental home surrounded by multi-million dollar properties in the highly sought-after Thornlea Estates. This home is situated on a gorgeous ravine lot with a wrap around balcony to appreciate the serene nature views. Fantastic layout with spacious principle rooms, large windows, and many skylights that allow for tons of natural light. Open concept kitchen that's great for entertaining. The home is carpet-free and has gorgeous hardwood flooring throughout, and a beautiful oak staircase. This home is approx 3393 sqft plus a large finished basement with 4 walk-outs, and 2 additional rooms! In a top ranked school district. Close to parks, groceries, and easy access to 407. (id:60365)
F259 - 3255 Highway 7 E
Markham, Ontario
A Great Opportunity to Own Successful Take Out Business! Conveniently Located in Highway 7 AndWoodbine, The Two Of The Busiest Streets In Markham. Many years of Operation, Many Customers,In One of the Busiest Mall. Well Known First Markham Plaza. The Mall Is Busy With Traffic,Great Exposure With Surrounded By Famous Establishments. Plenty Of Sitting In The Food Court,Always Busy Throughout The Day. Business Has Very Well Established Menu, Easy To Learn AndOperate. Or Bring Any Style Of Food Of Your Choice. The Mall Management Is Very Flexible WithTenants and Their Businesses. Full Kitchen Equipments in Great Condition. Plenty of Lease Left. (id:60365)
Basement - 101 Springhead Gardens
Richmond Hill, Ontario
Fully Furnished 2-Bedroom Basement Apartment in North Richvale, Richmond Hill. Located on a Quiet StreetIdeal for a Single, Quiet, Non-Smoking Individuals Or Family. Private Side Entrance, Kitchen, Two Bedrooms with Windows, 3-Piece Bath, Laminate Flooring, and In-Suite Washer/Dryer (Not Shared). Comes Fully Furnished! Includes 1 Driveway Parking Spot. Close to Hillcrest Mall, Public Transit, Parks, Trails, Community Centre with Indoor Pool, Supermarkets, Restaurants, Shops & All Amenities. ** This is a linked property.** (id:60365)
82 Westlake Avenue
Toronto, Ontario
Welcome to one of Toronto's strongest-built homes - crafted for life's greatest chapters and built to grow with you. This home offers versatility with privacy at every level. It boasts four bedrooms above ground, one on the main floor, multiple separate entrances, a welcoming front foyer filled with morning light, and a bright enclosed rear sunroom - a perfect spot for morning coffee, extra storage, or easy backyard access. The full washroom on each level makes everyday living and privacy extremely convenient. Enjoy the vintage charm that meets everyday function - with warm natural wood trim flowing throughout the home, classic French doors, and stylish stained glass. This home breathes character and offers real opportunity, from the solid hardwood floors to the thoughtfully designed layout with the entrance immediately splitting the main floor with the upper level. The backyard provides just the right amount of green space perfect for relaxing, gardening, or enjoying outdoor activities in your own private retreat. A home like this is made to be more than just a place to live - it's where a family can grow, roots can deepen, and a legacy can begin. Set in a quiet, well-connected neighbourhood, just a 5-minute walk to Danforth GO Station, Main St Subway Station and Gledhill Elementary school. Surrounded by parks, Taylor Creek Trail, community centers, and everyday conveniences. Minutes to the DVP, Woodbine Beach, and downtown. A rare opportunity to establish yourself in one of Toronto's most well-connected communities. (id:60365)
888 Barbados Street
Oshawa, Ontario
Welcome Home! This Absolutely Stunning, Rarely Offered Modern Day Back-Split In One Of North Oshawa's Most Sought After Communities!! Beautiful Brick/Stone Exterior W/Upgraded Exterior Lighting, High & Airy Cathedral Ceilings, Hardwood Floors, Large Chef's Kitchen With Built-In S/S Appliances, Upgraded Tile & Backsplash, Upgraded Lighting Throughout, Gas Fireplace, Gorgeous Master, Fin Bsmt, Walk-Out Lower Level To Backyard W/Large Concrete Pad. (id:60365)
64 - 40 Dundalk Drive
Toronto, Ontario
Spacious And Well Kept Townhouse In A Prime Scarborough Location! This 3-Bedroom Home Offers Bright Living Spaces, A Finished Basement, And A Private Backyard. Conveniently Situated Near Major Highways, Public Transit, Schools, And Shopping Perfect For Families Or Commuters! Don't Miss This Affordable Opportunity To Own In A Central Neighborhood. Move-In Ready! (id:60365)
11 Harwood Avenue S
Ajax, Ontario
Are you ready to join one of the fastest-growing pizza franchises with this new location in a high-traffic area? This sale includes all equipment, fixtures, and branding, with strong franchise support, low flat royalties, and a proven business model designed for success. The store operates 7 days a week with excellent lease terms and flexible renewal options. Whether youre a first-time owner or an experienced operator, full training and ongoing operational support are provided to help you hit the ground running. Don't miss your chance to step into a profitable setup without the hassle of starting from scratch. (id:60365)
610 Shakespeare Avenue
Oshawa, Ontario
Nestled in a mature, family-friendly neighbourhood just minutes from the 401, this recently renovated bungalow offers the perfect blend of convenience, privacy, and potential. Featuring a separate in-law suite, its ideal for multigenerational living or added rental income. Updates include newer windows, roof, and A/C, while laminate flooring flows through most of the home for easy maintenance. Outside, the home boasts an abundance of parking for 6-8 vehicles on a freshly sealed drive, and a private, fully fenced backyard. Step into the beautifully renovated upper unit, where style meets comfort in every detail. The spacious living room is anchored by a cozy electric fireplace, creating the perfect ambiance for relaxing evenings or entertaining guests. The kitchen is a true showstopper, featuring quartz countertops, a modern island with seating, sleek new appliances, and ample cabinetry for all your storage needs. Just off the kitchen, the open-concept dining area offers a bright and inviting space for hosting family meals or dinner parties. Down the hall, the primary bedroom serves as a serene retreat, while the secondary bedroom offers flexibility for a home office, guest room, or children's bedroom. The 4-pc bathroom is equally impressive with modern fixtures and a clean, timeless design. Down to the bright and spacious lower-level suite which offers a large rec room - the perfect space to unwind, entertain, or create a home office nook. The modern kitchen features crisp white cabinetry, subway tile backsplash, and a dedicated dining area. With two generous bedrooms and a stylish 4-piece bath, the layout is both practical and inviting. This home also includes a shared laundry area, ensuring convenience and functionality. Whether you're housing extended family or looking for a mortgage helper, this lower level delivers impressive value in a turnkey package. This home is being sold as a Single Family Residence. (id:60365)
1210 - 151 Village Green Square
Toronto, Ontario
Welcome To Your Dream Rental! This Spacious And Well-Designed 1-Bedroom Is Thoughtfully Crafted Interior With Elegant Finishes, Nestled In A Vibrant Neighbourhood, This Stylish Unit Provides Both Comfort And Convenience, Ideally Situated In A Prime Location, You'll Have Easy Access To A Myriad Of Local Attractions, Dining Options, Shopping Centers, And Entertainment Venues. With Public Transportation Just Steps Away, Commuting Around The City Is A Breeze. Perfect For Individuals Or Couples Seeking A Cozy Space To Call Home. Sun-Drenched Living Room With Large Windows And Scenic Views, Fully Equipped Kitchen With Sleek Countertops And Modern Appliances, A Sparkling Bathroom Featuring Contemporary Fixtures And A Relaxing Bathtub, An Inviting Bedroom With Ample Closet Space For All Your Belongings & Central Air Conditioning And Heating For Year-Round Comfort. 24/7 Concierge Service For Convenience And Security. Fitness Center With State-Of-The-Art Equipment To Stay Active. (id:60365)
114 Booth Avenue
Toronto, Ontario
This meticulously maintained 3 bed, 2 bath home in the heart of Leslieville is truly move-in ready. Located on a picturesque, tree-lined street in one of Toronto's most vibrant and family friendly neighbourhoods, it offers both comfort and long term investment potential. Step into an open-concept living and kitchen area that's perfect for entertaining, featuring premium stainless steel appliances, a Wolf gas range, dual undermount sinks, and sleek quartz countertops. Clean, upgraded hardwood floors run throughout the main levels, adding warmth and durability. The primary bedroom impresses with soaring 11ft vaulted ceilings, his-and-her closets, and abundant natural light. Thoughtfully soundproofed for added tranquility, the home also includes extensive waterproofing with weeping tile, vapor barrier, back flow valve and insulation providing long-term peace of mind. Enjoy morning coffee on the welcoming front porch or unwind in the private backyard while having the BBQ going on your deck. Plus there is a cedar shed for additional storage. The fully finished basement offers valuable extra space ideal for a media room, kids play area, or home office. Just steps from Queen Street Easts top restaurants, shops, and cafés, and only 5 min walking distance from two future Ontario Line subway stations! Including the major East Harbour transit hub (Ontario Line & GO Train). This home is perfectly positioned. Nearby community highlights include Jimmie Simpson Recreation Centre, Ralph Thornton Community Centre, year-round festivals, parks, and more. With billions of dollars in upcoming investment flowing into the area, this isn't just a fantastic place to live, it's a rare opportunity to own a home in Toronto's premium neighbourhood. Ask to see the home inspection. (id:60365)
26 - 10 Bassett Boulevard
Whitby, Ontario
Welcome to this well-appointed 3-bedroom townhouse located in a highly sough-after, family-oriented community. Just minutes from schools, parks, transit and everyday amenities, this home offers comfort and convenience in a fantastic location. Enjoy a bright and functional kitchen with a walk-out to the backyard. The spacious primary bedroom features two closets, providing plenty of storage. With two bathrooms and generous living space throughout, there's room for the whole family. Whether you're a first time buyer, downsizing or looking to invest, this home is a wonderful opportunity to enjoy a vibrant neighbourhood with everything you need close by. (id:60365)
Th2 - 15 Cummings Street
Toronto, Ontario
Managed 2Br/1.5 Bath Townhouse In The Hip & Booming Neighbourhood Of Riverside. Natural Light Throughout & Spectacular Views Of The City's Skyline. Fabulous Open Concept Floor Plan. Sleek Lines & Detail In All Rooms. Loads Of Storage Throughout. Large Balcony Off Living Room, Heated Floors, Huge Roof Terrace W/Green Roof Garden, Includes Parking And Storage Locker, Must See! **EXTRAS: Appliances: Fridge, Stove, B/I Microwave, Dishwasher, Washer & Dryer **Utilities: Heat & Hydro Extra, Water Included **Parking: 1 Spot Included, Located in Carport **Locker: 1 Locker Included (id:60365)
5 Bellefontaine Street
Toronto, Ontario
Spectacular 3+1bed/2baths furnished as a single-family home on a PREMIUM, 50 ft wide, extra DEEP lot at 175 ft Renovated in 2021 includes new kitchen, bathrooms, flooring, roof replaced within the last 6years. Just move in! Newer furnace and AC. Walking distance to excellent schools, shopping, restaurants, TTC, gym & close to extremely quiet GO Train line, 401, 407, 404, DVP. (id:60365)
404 - 1625 Pickering Parkway
Pickering, Ontario
This stunning 2-bed, 2-bath corner suite is renovated from top to bottom ad situated in a prime location at the heart ofPickering. It offers anarray of desirable upgrades that are sure to impress. The kitchen has been beautifully renovated and now features quartz countertops, newcabinetry, and high-quality stainless steel appliances. The open-concept living room is flooded with natural light from the south-west exposure,creating a bright and inviting atmosphere. The living and dining area are spacious and perfect for hosting gatherings. From your terrace, you canenjoy a lovely view of the complex's courtyard, that is west-facing with breathtaking sunset views. Both the primary and secondary bedroomsboast upgraded ensuites for added luxury. The new mirrored closet doors and stylish laminate flooring throughout adds a touch of elegance.With ample storage space, this suite has room for you to grow into and adapt to your needs. Spectacular location. Walk to the Go station,Pickering Mall, Library, Community Centre and Shopping. Seconds from the 401and minutes from Toronto. Near the 407. Maintenance feesinclude utilities -- a bonus! Owned parking spot! (id:60365)
8 Mccourt Drive
Ajax, Ontario
Beautifully finished 2-bedroom basement in sought-after Southeast Ajax! Features a private side entrance, ensuite laundry, full kitchen with appliances, and a modern 4-piece bath. Just a 30-minute walk to the Lake in a peaceful, family-friendly neighborhood. Perfect for families, couples, or individuals seeking comfort and convenience. Book your showing today! (id:60365)
Baseement - 6 Harper Hill Drive
Ajax, Ontario
Brand New & Never Lived In. Freshly Renovated. Professionally Cleaned. Move-In Ready! Spacious Bachelor Unit @ Rossland/Salem. Premium & Modern Finishes Throughout. Open Concept Design. Combined Living/Dining Rooms With Wide-Plank Laminate, Pot Lights & Open Concept Design. Kitchen Features Single Bow Sink, Pot Light, Laminate Flooring & Stainless Steel Appliances. Modern Bathroom Includes TIle Flooring, Stand-Up Tiled Shower & Vanity With Storage. Great Area! Quiet Neighborhood. Minutes to Groceries, Transit, Parks, Highways, Restaurants (id:60365)
2 Broden Crescent
Whitby, Ontario
Beautiful 5-bedroom home built by Mattamy with a double garage, located in a highly desirable Whitby neighborhood. Features 9-ft ceilings and hardwood flooring on the main floor, a modern kitchen with quartz countertops, breakfast bar, ample cabinetry, and stainless steel appliances. Bright bedrooms with large closets, including a spacious primary suite with walk-in closet and 4-piece enSuite. Conveniently located near Hwy 412/407/401, walking distance to Whitby GO Parking, parks, schools, and shopping. Ideal family home for lease-don't miss out (id:60365)
108 - 385 Arctic Red Drive
Oshawa, Ontario
Welcome To Spacious 1+1 Bedroom Condo Unit Conveniently Located In The Heart Of Oshawa's Beautiful Windfield's Community! Minutes To Ontario Tech University & Durham College And public transit. Laminate Floor Throughout, Quartz Countertops, Ensuite, Laundry. Conveniently located a short walk to Durham College, Ontario Tech University, Costco, and Steps To Rio Can Shopping Plaza, Restaurants & Shopping. Minutes To Highway 407, 412 & Public Transit. Close To All Amenities (id:60365)
33 Comfort Way
Whitby, Ontario
Comfort, Class, And Convenience. Step into over 1,900 square feet of modern living in this beautifully appointed 3-storey, fully above-grade townhouse nestled in a quiet, family-friendly community. Boasting comfort, character, and contemporary charm, 33 Comfort Way offers an ideal blend of space, style, and smart functionality. The main floor welcomes you with direct access from the built-in garage, a spacious entryway, and a versatile ground-floor room with an ensuite bathroom perfect for a bedroom, home office, gym, or cozy reading nook. Ascend to the second level and be greeted by an open-concept living and dining area flooded with natural light, complete with rich hardwood floors that exude warmth and elegance. The modern kitchen is a chef's delight, featuring stainless steel appliances, ample cabinetry, and a seamless flow to the private decked backyard, perfect for summer barbecues and serene morning coffees. On the upper level, you'll find generously sized bedrooms, more hardwood flooring, and well-designed bathrooms offering both style and practicality. With every room bright and above-grade, natural light pours in all day long, enhancing the airy and inviting ambiance throughout. Whether you're upsizing, investing, or seeking the perfect family home, 33 Comfort Way delivers space, sophistication, and that undeniable sense of home. Come discover why comfort truly begins here. (id:60365)
107 - 28 Rosebank Drive
Toronto, Ontario
Amazing Location 3 Bedroom, 3 Washroom Townhouse. Spectacular Layout, Large Eat In Kitchen W/O To Patio Area. Private Backyard With Landscaping. Master Bedroom With 4 Pc Ensuite (Jacuzzi & Stand-Up Shower). Bedrooms With Lots Of Natural Light. Direct Access To The Tandem Parking Spot For 2 Cars. Internet (Bell) With Cable Tv Included., Walking Distance To Centennial College, Ttc At Doorstep, Close To 401, Mall, Shops, Schools, Groceries, Banks, Library Etc. (id:60365)
34 Chisholm Avenue
Toronto, Ontario
An amazing opportunity!! First time on the market in 60 years, this lovingly maintained home showcases true pride of ownership. Set on an extra-deep 30 x 100 ft lot in the sought-after East York neighbourhood, this spacious and versatile property offers 5+1 bedrooms and 4 separate entrances ideal for multigenerational living or investment potential. The main floor features a bright living/dining room with bay window and cozy wood-burning fireplace, a main floor bedroom with a 3-piece ensuite, and a large family room that leads to a sun-filled rear addition perfect for entertaining or overflow space. Upstairs, you'll find four generous bedrooms, including a rear Western facing sunroom bathed in natural light. The fully finished basement includes a self-contained suite with private entrance, kitchen, laundry, and living space perfect for in-laws, guests, or rental income. Outside, enjoy a beautifully interlocked backyard complete with a charming gazebo and garden shed. Location Highlights: Steps to Taylor Creek Parks scenic walking and bike trails, and just a short walk to Main Street Subway, Danforth GO, shops, Sobeys, trendy restaurants, Main Square Community Centre, and more. A dream location for runners, cyclists, and dog lovers alike! Close proximity to the Beaches. Whether youre looking to preserve a classic or create your dream home this is a must-see (id:60365)
A - 14 Lookout Drive
Clarington, Ontario
Welcome to 14A Lookout Drive in Bowmanville where modern design meets serene waterfront living. This beautifully appointed 1-bedroom, 1-bathroom stacked townhome is nestled in the heart of the GTAs largest master-planned waterfront community. Boasting an open-concept layout, wide-plank engineered flooring, and oversized windows with california shutters, the space is flooded with natural light and warmth. The contemporary white kitchen features stainless steel appliances, and ample cabinetry, making it as functional as it is stylish. Enjoy the upgraded broadloom in the bedroom, a four-piece bathroom with a soaker tub and large vanity, and the added ease of ensuite laundry. Step outside and experience stunning lake views and 2 parking spots conveniently located nearby. Perfectly located for lifestyle and convenience, this home is minutes from the marina, schools, shopping, and major highways, including the 401, 412, 418, and 407. Enjoy peaceful morning walks along the waterfront, then return to the comfort of your bright, modern retreat. This Tarion Warranty-backed home offers not just a place to live but a lakeside lifestyle to love. (id:60365)
2207 - 75 St Nicholas Street
Toronto, Ontario
Gorgeous Corner Suite At Yonge & Bloor, Gorgeous Floor Plan. 9' Ceilings, Open Concept, High End Finishes, Floor-To-Ceiling Windows. Great Location. Steps To Yorkville And University Of Toronto. 3 Subway Stations, Shopping, Fine Restaurants. Student Welcome. (id:60365)
1601 - 159 Wellesley Street E
Toronto, Ontario
159 Wellesley isn't just a building, it's a lifestyle. Welcome to this bright, modern 1-bedroom + den suite with quiet city views from high above. Featuring a chic neutral colour palette, laminate flooring throughout, and floor-to-ceiling windows that flood the space with natural light. The sleek kitchen serves up stainless steel and integrated appliances, stone counters, backsplash, ample counter and cupboard space perfect for everything from meal prepping to midnight snacks. The open-concept vibe flows into the living/dining area with high ceilings adding to the airy feel. The living room and spacious primary bedroom both walk out to a private balcony. Primary also features a double closet (yes, room for all your shoes).Work from home? The open-concept den easily doubles as an office or une petite chambre. The stunning 4-piece bath features a glass shower and modern finishes that feel a little bit spa, a little bit boutique hotel. Bonus: owned parking and locker included. Park your car, or rent them out and lower your monthly mortgage payments. Building amenities rival any 5-star hotel: 24-hour security, gym, sauna, rec room with billiards, ping pong and foosball, media room, outdoor walking track, and a 360 terrace ideal for BBQs, picnics, and sun-soaked socializing. All this, just steps to TTC, subway, Eaton Centre, TMU, Jarvis Collegiate, trendy restaurants, and more. Ideal for first timers, investors, singles, couples, or pied-a-terre. Why? Because everyone deserves a taste of luxury living. (id:60365)
1709 - 120 Parliament Street
Toronto, Ontario
Prime Location For Working Professional, Family And Or Couples. Corktown, St Lawrence Market, Distillery , Etc. Bright Unit And Modern Building That Faces East With The Lake View. Den Can Be Used As A Second Bedroom If Needed Extras:S/S Appliances, Fridge, Range-Hood, Stove, Dish-Washer, Laundry And Dryer. (id:60365)
704 - 11 St Joseph Street
Toronto, Ontario
: Welcome to Eleven Residence! This functional and South Facing one bed unit is big and cozy. Floor-to-ceiling windows throughout. Amazing kitchen comes with a massive counter and 5 pc appliances. Beautifully furnished unit with decent furniture. Just grab your luggage and move in! The rent includes everything except the Internet. Top $$$ brand new flooring will be installed prior to closing. The couch will be replaced as well. The building is properly managed and maintained. Gym, party room, deck and more for you to enjoy. Prime Location in the heart of downtown Toronto. Close to UofT, Yorkville, subway and everything! Tons of restaurants, stores and cafes to explore. Students welcome! Rarely anything for rent in the building so book a showing today! (id:60365)
1601 - 7 Bishop Avenue
Toronto, Ontario
Stop the scroll. First time buyers/investors/young families and professionals... this is your opportunity! Live in prime North York location steps to all major conveniences!!!! 1155 sq ft of sun drenched southwest exposure in one of the best buildings in North York. With maintenance fees that include your utilities PLUS direct underground access to Finch TTC subway station (no need to go outside), this unit is absolutely condo goals. A walk score of 92 and a transit score of 100! A commuter's dream, your entry point into North York at an affordable price. Large corner unit just steps from the elevator, updated throughout and move in ready. No carpeting! Updated kitchen with granite counter, water filter faucet, undermount double sink, stainless steel appl. Combo dining/living area, plus extra bright den with walkout to huge balcony perfect for sunbathing.Huge primary bedroom with double closets for all your storage needs and 2nd walkout to balcony. Ensuite laundry, storage locker on same floor as your parking and steps to elevator for added convenience. Rare find - a unit as spacious as this and in immaculate condition! New thermostat & fan coil. Minutes to high ranking schools, GO transit, highways, shopping, restaurants - this is where you want to live. Security is key with cameras in elevators, 24/7 concierge, and great amenities: gym, pool, sauna, squash court, billiards, party room, courtyard with bbqs, children's playroom, visitor parking and more rental parking is available for a monthly fee. Maintenance fee includes utilities - no need to worry about extra monthly bills. School bus even stops in front!! Well managed building with all conveniences available! (id:60365)
101 - 640 Bloor Street W
Toronto, Ontario
Incredible Bloor St. W. location near Bathurst. Prime corner retail space plus finished lower level. Former premises of Bank. Excellent signage exposure. First time on the market in decades. Net Rental based on ground floor retail space, lower level negotiable. Utilities are separately metered for the Retail space. Just steps from either Christie or Bathurst subway. Public parking directly behind building. (id:60365)
2305 - 125 Redpath Avenue
Toronto, Ontario
Gorgeous 1+Den At Yonge & Eglinton By Menkes, Located In A Well-Established Neighourhood. Den Has Door & Window To Act As 2nd Bedroom. North West View W/Open Balcony. Laminate Floor. Floor To Ceiling Windows. Granite Countertop, Porcelain Tile Backsplash. Steps To Future Lrt, Yonge Subway Line, Eglinton Centre, Lcbo, Loblaws, All Convenient Facilities, Restaurants Etc. Top Notch Condo Amenities. (id:60365)
823 - 15 Richardson Street
Toronto, Ontario
Experience Prime Lakefront Living at Empire Quay House Condos. Brand New 3 Bed Corner Unit approx 929 sqft. with Parking. South West Views Overlooking Queens Quay East & Lake Ontario with Tons of Natural Light. Located Just Moments From Some of Toronto's Most Beloved Venues and Attractions, Including Sugar Beach, the Distillery District, Scotiabank Arena, St. Lawrence Market, Union Station, and Across from the George Brown Waterfront Campus. Amenities Include a Fitness Center, Party Room with a Stylish Bar and Catering Kitchen, an Outdoor Courtyard with Seating and Dining Options, Bbq Stations. Ideal for Both Students and Professionals Alike. Tenant/Tenant's Representative to verify measurements. (id:60365)






