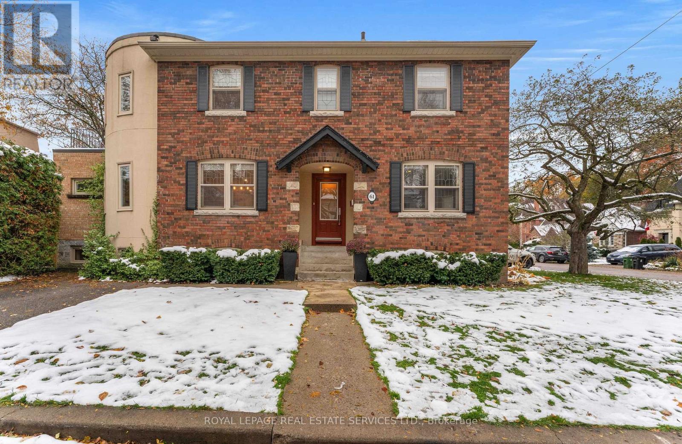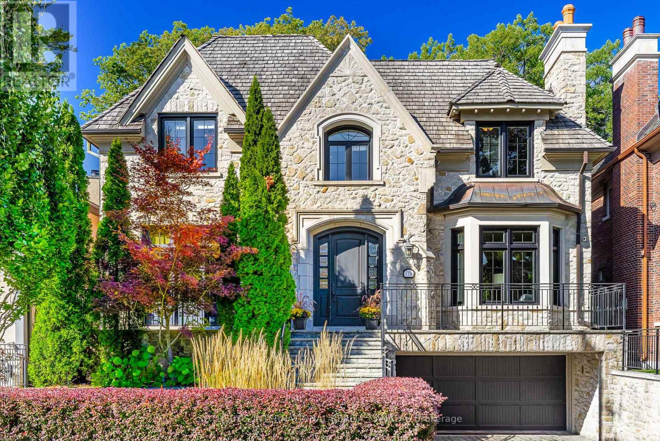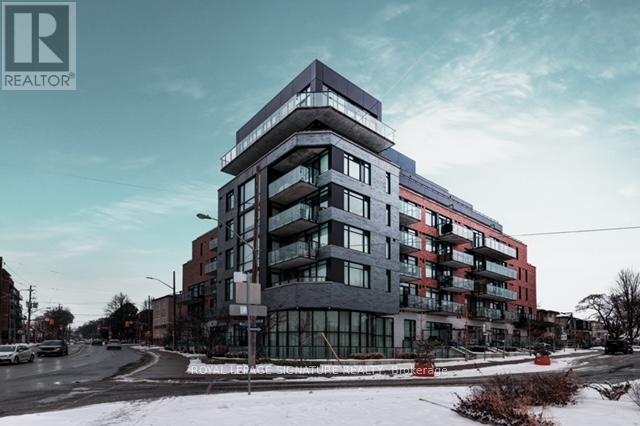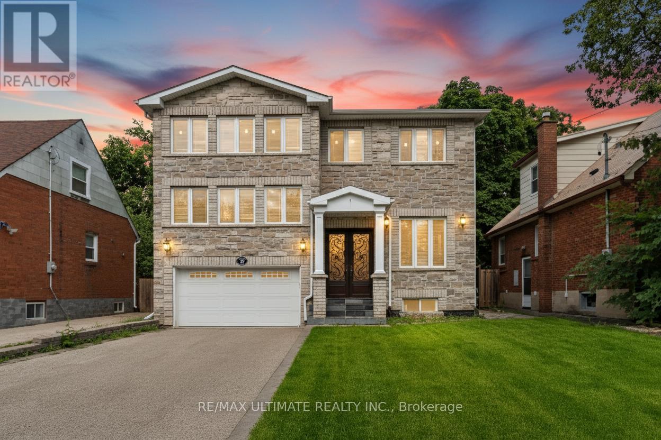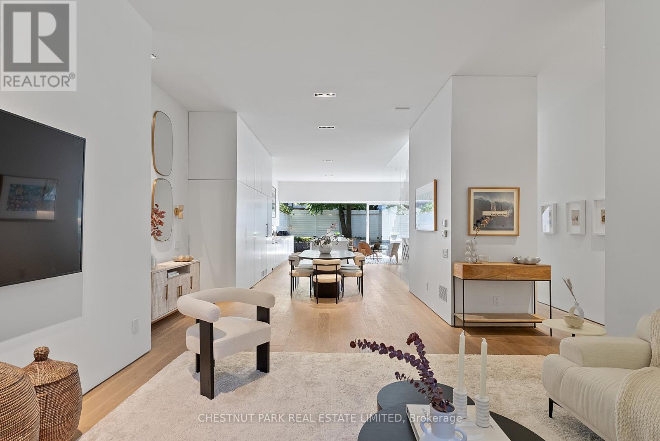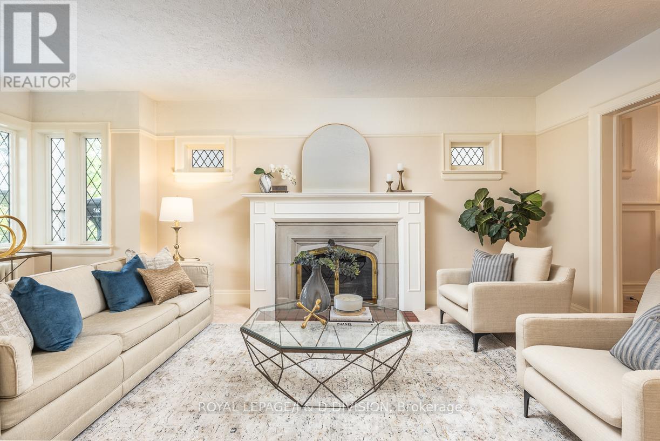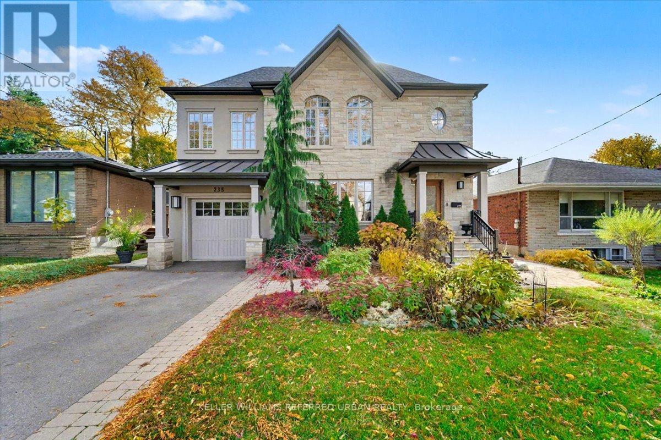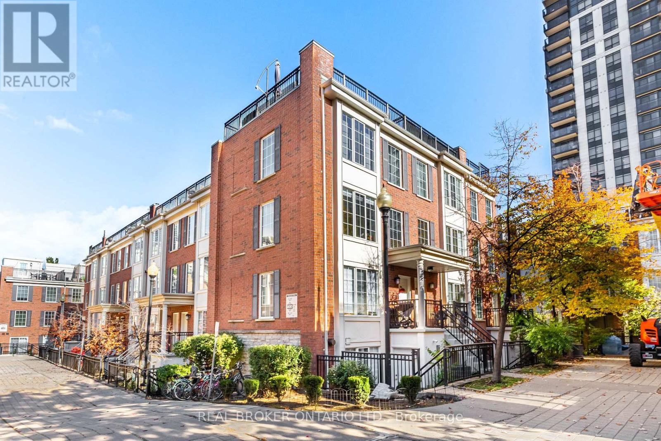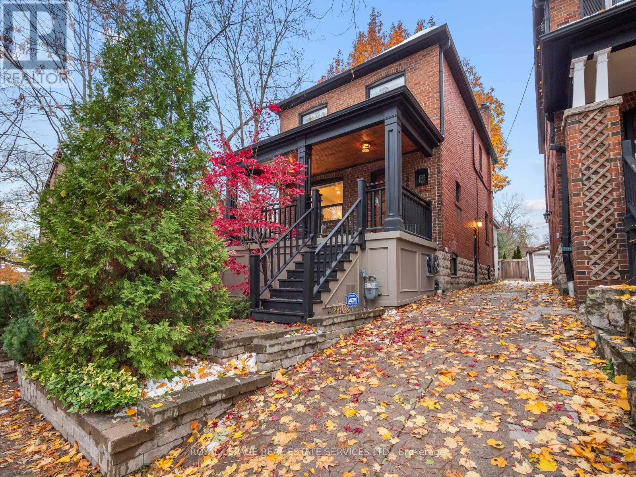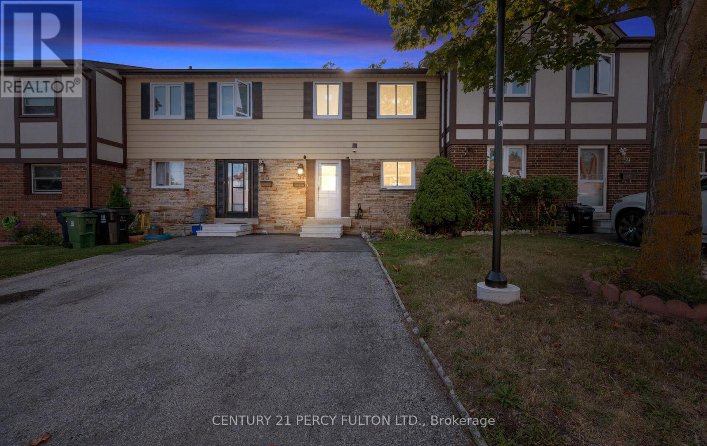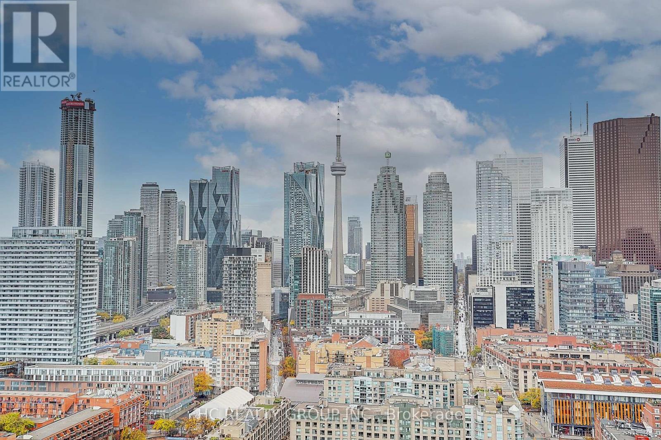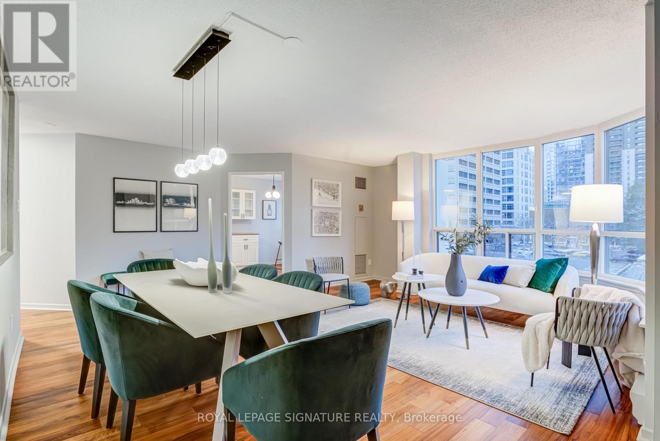61 Braeside Road
Toronto, Ontario
Live on the Park. Coveted, turn key exceptional home on a quiet tributary on Prime, Wanless Park. Centre Hall Family Home with exceptional principal rooms, Ideally Situated On a Private Stretch Of Braeside Road, Just Steps To Wanless Park And The Granite Club. Sun Filled 3+1 spacious Bedrooms, 4 Baths including a main floor powder room. The Primary suite boasts a Walk-out balcony with vistas of the park, a triple and double closet, and more. The Functional Layout invites you to your Open Concept Kitchen With Breakfast Bar Overlooking The Family Room and dining area. Walk-out from Kitchen area to fully fenced private yard ideal for children and pets. Formal Living Room With Wood Burning Fireplace Creates The Perfect Setting For Entertaining. Finished Basement With Separate Entrance, offers an additional bedroom, recreational room, Full bath, all above grade windows, ideal for Nanny/In-Law Suite. All of the windows are outfitted with blinds. Wanless Park is host to LPAA, community fairs, winter ice rink managed by the residents, Tennis Club, water park and more. Located In One Of Toronto's Most Desirable School Districts, Steps To Bedford Park PS, Crescent School, Toronto French School, Blessed Sacrament CES, TTC, Granite Club, Rosedale Golf Club, Sunnybrook Hospital. (id:60365)
178 St. Leonards Avenue
Toronto, Ontario
An Absolute Masterpiece Of Luxury And Refined Living Awaits At 178 St. Leonards Avenue, An Exclusive Address In The Highly Coveted Enclave Of South Lawrence Park. This Spectacular Custom Residence, Offered By Its Original Single Owner, Represents A Rare Opportunity To Acquire A Home Built With Uncompromising Attention To Detail And Designed For Both Grand Entertaining And Sophisticated Family Life. Spanning 4,800 Square Feet Above Grade, With 6800 Square Feet Of Total Finished Living Space, This Is A Sanctuary Of Scale And Comfort. Every Conceivable High-End Amenity Has Been Seamlessly Integrated, From The Convenience Of A Private Elevator Serving All Levels To The Custom Built-Ins That Add Character And Storage Throughout. The Main Floor Features A Gracious Centre-Hall Plan, Including A Dedicated, Sun-Drenched Office For The Executive And Stately Principal Rooms. The Lower Level Is An Entertainer's Dream, Complete With An Elegant, Dedicated Wine Cellar And A State-Of-The-Art Home Gym. The True Showpiece, However, Is The Stunning, Professionally Landscaped Private Yard. It Is A Resort-Style Oasis Centered Around A Sparkling In-Ground Saltwater Pool, Featuring Dramatic Waterfalls And An Integrated Hot Tub For Year-Round Enjoyment. The Luxury Continues With A Dedicated Cabana Complete With A Two-Piece Bath And A Change Area, Providing A Perfect Transition From Poolside To Party. Practical Luxury Is Also Assured With Four Plus One Spacious Bedrooms, Six Lavish Bathrooms, And A Three-Car Built-In Garage Complemented By A Double Private Driveway With Parking For Four Additional Vehicles, Plus A Separate Outdoor Storage Unit. This Is More Than A Home; It Is A Meticulously Curated Lifestyle Destination In One Of Toronto's Most Prestigious Neighbourhoods. (id:60365)
314 - 25 Malcolm Road
Toronto, Ontario
Where Leaside meets Luxury. Welcome to The Upper House Condos. This bright and spacious 2-bedroom, 2-bathroom suite offers 842 sq ft of thoughtfully designed, open-concept living, plus a 63 sq ft balcony perfect for morning coffee or sunset lounging. Inside, you will find soaring 9' ceilings, wide-plank floors, and beautiful natural light from the sunny northwest exposure. The sleek, clean kitchen is equipped with custom cabinetry, beautiful countertops, premium appliances and an island perfect for entertaining. The space flows seamlessly into the main living area, ideal for relaxing at home or entertaining. The primary bdrm is a true retreat with a double closet and a spa-inspired ensuite featuring a soaker tub and separate glass shower. This boutique mid-rise building offers a refined living experience with only 66+ units spread across 7 floors. With some of the friendliest neighbours in the city and a full-time cleaner on site, this building is exceptionally well-maintained, with a great community vibe. Residents enjoy access to a range of upscale amenities, including: Concierge Service, Fitness Centre, Rooftop Terrace, Party Room, Pet Spa, Guest Suite and Plenty of Guest Parking.The building's design emphasizes privacy and luxury, with thoughtfully curated common areas and secure underground parking. 25 Malcolm Road offers Situated in the heart of Toronto's coveted Leaside neighbourhood. Unmatched convenience to top-rated schools, parks, cafes, shops and the new LRT. (id:60365)
19 Bonnington Place
Toronto, Ontario
Welcome to 19 Bonnington Place, a rare custom-built home located in the heart of Willowdale East, just steps from Yonge and Sheppard. Set on a premium 43.6 x 117 ft lot, this home offers over 3,150 sq ft of living space above grade, plus a separate-entry finished basement, providing endless possibilities for living, income, or future potential. The lower level features two bedrooms, each with its own 3-piece en-suite bathroom, a kitchen, and a spacious recreation area, ideal for an extended family or generating additional income. Main floor highlights include hardwood floors, crown mouldings, pot lights, a dedicated office and den, and an open-concept great room with the flexibility of a 5th bedroom. The chef's kitchen features granite countertops, stainless steel appliances, and a walk-out to the backyard deck. The natural stone and brick exterior provide timeless curb appeal. Steps to the subway, top schools, shopping, and dining, this address also offers substantial value and redevelopment potential in one of North York's most sought-after neighbourhoods. Attractive for both end-users and savvy investors. (id:60365)
82 Robert Street
Toronto, Ontario
Modern architecture meets effortless luxury at 82 Robert Street, a masterfully rebuilt residence tucked behind its preserved heritage façade in one of Toronto's most coveted neighbourhoods. Completely reconstructed from the ground up, the home was dug down to create soaring ceiling heights on both the main and second floors, and extensively soundproofed along the shared neighbour wall - a testament to its quality of construction and attention to detail. Reimagined by award-winning firm GH3 under the direction of Pat Hanson, this property has been featured in leading design publications for its bold yet livable aesthetic. A full-height glass wall floods the interior with natural light and blurs the line between indoors and out, opening to a private, landscaped backyard - an ideal extension of the main living area for both family life and entertaining. Wide-plank oak floors, custom millwork, and a sculptural chef's kitchen set an elevated tone across the open-concept main level. Upstairs, generously sized bedrooms feature bespoke built-ins, including a flexible room perfect for a home office, studio, or nursery. The lower level continues the thoughtful design with a wrap-around children's workstation, spacious recreation lounge, dedicated laundry room, powder room, and a private guest suite with ensuite bath. Private parking is discreetly positioned at the rear, accessed via the laneway for effortless convenience. A rare offering where architectural pedigree, structural integrity, and functional elegance converge - 82 Robert Street is a home designed to impress and built to be lived in. (id:60365)
193 Glenview Avenue
Toronto, Ontario
Prime Lytton Park! Located on a family-friendly street, this 4-Bedroom detached home is move-in ready. A spacious main floor offers bright principal rooms with a fireplace. The updated galley kitchen is fully equipped with a breakfast island and opens into a family room addition. Glass sliding doors provide year-round garden views and open onto a pool-sized lot! Perfect for entertaining! The second level offers 4 bedrooms and 2 bathrooms. The lower level is complete with a 3-piece bathroom, a play / media room and ample storage. The new oversized garage offers storage, a workshop and an automatic garage door. Add your personal touches and enjoy years of memories. Just steps to JRR, Havergal College, St Clements School, Glenview and Lawrence Park Collegiate. Located near a beautiful ravine and just minutes to the TTC, this home is perfect for an active family. (id:60365)
235 Betty Ann Drive
Toronto, Ontario
Welcome to this beautifully reimagined custom two-storey home perfectly designed with multigenerational living and modern luxury in mind. Fully rebuilt inside and out, this residence blends quality craftsmanship and comfort across three gorgeous self-contained living spaces - each with its own personality, style and impeccable finishes - and each with it's own private access. Gather your family and/or friends - this one is built for sharing! The main floor features an elegant one-bedroom suite with open-concept living, an entertainer's kitchen with a massive quartz-topped island, custom walnut cabinetry, and walk-out to a private balcony. Note the custom built ins and California Closets provide excellent storage options. The second floor has been purpose-built for family and offers over 1,600 sq ft of refined living - high ceilings and gracious living area with custom plaster surround fireplace. This level offers two spacious bedrooms, two full baths, covered balcony, beautiful laundry room, and its own high-end kitchen with granite counters and professional appliances. The lower level is a bright, self contained apartment with 7-foot ceilings, heated bathroom floors, luxury vinyl plank flooring, and a gas fireplace - ideal for extended family or potential income. Don't miss the huge cantina! Every inch of this home reflects quality: spray-foam and Roxul insulation for additional sound proofing, Access garage from the home. Two HVAC systems, Two Central Vacuums, upgraded 4-ply LVL structural support, 3 Modern kitchens, Limestone exterior+. A fully fenced 50 x 135 ft south lot offers mature gardens, new patio, and covered porch. Each level enjoys safe, easy access via a shared rear staircase, ensuring privacy and flexibility. A rare turnkey opportunity for multigenerational families or investors seeking luxury, versatility, and enduring value in one impeccable home. Steps to top schools, public transit, community centers and parks. (id:60365)
822 - 5 Everson Drive
Toronto, Ontario
Your Next-Level Townhouse Awaits in North York's Hottest Pocket! Welcome to a fully transformed 2-bed, 2-bath home offering luxury finishes, smart design, and walkable city living at Yonge & Sheppard. Steps to the TTC subway, top schools, restaurants, shops, and parks, this home offers the perfect blend of style and convenience. Enjoy a modern open-concept layout with designer finishes, including heated kitchen floors, quartz countertops, a waterfall island, and a custom-built media wall with electric fireplace. Custom closets, barn wood doors, and upgraded lighting throughout add warmth and character. Upstairs, find two bright bedrooms with a semi-ensuite bath, built-in walk-in closet, and in-wall safe. Both bathrooms are beautifully updated, and the home features new plumbing, electrical, and A/C for peace of mind. 1 Parking spot included with an option to rent additional storage and parking. Enjoy all-inclusive utilities heating, hydro, and water plus snow and leaf removal covered in the monthly maintenance fee. Move-in ready and close to everything - this is urban living at its best! (id:60365)
248 Tyrrel Avenue
Toronto, Ontario
Welcome to this contemporary detached in the heart of coveted Wychwood, renowned for its highly rated schools, vibrant community, and charming tree-lined streets. This 3+1 bedroom, 2-bathroom home combines modern comfort with timeless character in one of Toronto's most sought-after neighbourhoods. Step inside to a bright and spacious main floor showcasing hardwood floors, picture windows, a cozy gas fireplace. The inviting front porch is a standout feature, offering wonderful privacy. It's the perfect spot for your morning coffee, with ample room for an outdoor sectional sofa, creating an effortless extension of the home's living space. The custom kitchen is designed for both function and style, featuring heated floors, Bosch stainless steel appliances, granite countertops, and ample cabinetry. A main floor family room offers custom built-in shelving and a desk-perfect for working from home or family living. Upstairs, the primary bedroom impresses with hardwood floors and his-and-hers closets with custom organizers. The renovated main bathroom features heated floors and a glass shower/tub enclosure. The lower level offers flexibility with a lrg rec room, 4th bedrm, laundry, 3-piece bathroom, and built-in storage. With two entrances, it's perfectly suited for a guest or in-law suite. Walk out to a beautifully landscaped backyard complete with perennial gardens, a new deck, and a gas BBQ hookup; ideal for entertaining, relaxing, and summer dining. The rear patio provides plenty of space for play and features a moveable fence to easily accommodate the parking. Located just steps from Wychwood Barns, the Saturday Farmers Market, St. Clair shops and restaurants, Hillcrest Park, and McMurrich & Winona Public Schools, and just a short stroll to the St. Clair TTC streetcar line, connecting you within minutes to the rest of the city. This home truly has it all, just move in and enjoy the best of urban living in one of Toronto's most beloved communities. (id:60365)
111 - 57 Golden Appleway
Toronto, Ontario
Your Modern Townhome Oasis Awaits at 57 Golden Apple WayMove right into this brilliantly bright, 3-bedroom, 3-bathroom townhome-a perfect blend of modern convenience and suburban charm in a highly sought-after Toronto community.The moment you step inside, you'll appreciate the main floor designed for seamless living. Sunlight streams across the spacious living and dining areas, setting an inviting stage for everything from entertaining friends to quiet family dinners.Step out from the main floor onto your private, fully fenced backyard patio, an ideal urban retreat for weekend barbecues, morning coffee, or simply unwinding after a busy day.Upstairs, the home continues to impress with three generously sized, sun-drenched bedrooms, providing ample personal space for family members or guests.But the flexibility doesn't end there: the finished lower level offers bonus square footage, perfect for a dedicated home office, a vibrant playroom, a personal fitness studio, or the ultimate media lounge-the choice is yours!This lovingly maintained property simplifies your life with utilities included in the lease: water, cable, and high-speed internet are all covered, offering exceptional value and budget predictability.Nestled in a peaceful, family-oriented neighborhood, your commute and errands are effortless. Enjoy swift access to the DVP, Highway 401, and TTC, plus walkability to top schools, parks, shopping, and dining.57 Golden Apple Way isn't just a house; it's the easy, comfortable, and connected lifestyle you've been searching for. (id:60365)
2830 - 135 Lower Sherbourne Street W
Toronto, Ontario
Welcome to Time and Space Condos by Pemberton Group, where luxury and convenience meet in the heart of downtown Toronto. This spacious and bright three-bedroom, three-bathroom residence offers 885 square feet of thoughtfully designed living space, complete with TWO parking spaces, one locker, and unobstructed, breathtaking CN Tower views from every window and the private balcony. The open-concept layout easily accommodates separate living and dining areas, featuring premium laminate flooring and nine-foot smooth ceilings throughout. The contemporary kitchen is equipped with stone countertops and built-in stainless steel appliances, including a refrigerator, dishwasher, cooktop, oven, and microwave. The primary bedroom boasts an ensuite bathroom and direct walk-out access to the balcony, while the second bedroom features a large window and generous closet space. The third bedroom includes sliding doors and a private ensuite, making it ideal for guests or use as a home office. Residents enjoy premium amenities conveniently located within the same tower, including a fully equipped fitness centre, yoga studio, outdoor pool with sun decks, media and games room, party lounge, and an outdoor patio with barbecue areas. Perfectly situated just minutes from the Distillery District, St. Lawrence Market, Sugar Beach, David Crombie Park, Parliament Square Park, and Princess Street Park, the building also offers quick access to Union Station and Toronto's top shopping, dining, and entertainment options. Offering an unparalleled urban lifestyle, this home combines modern comfort, sophisticated design, and the very best of downtown living. **Two parking**Three bathrooms**Must See! (id:60365)
303 - 25 Maitland Street
Toronto, Ontario
Welcome To The Cosmopolitan At 25 Maitland Street - Where Style, Space, And Convenience Meet In The Heart Of Downtown Toronto! This Stunning 1 Bedroom, 1 Bathroom Corner Suite With North-East Exposure Offers Over 900 Square Feet Of Thoughtfully Designed Living Space, Combining Sophistication With Everyday Comfort. Freshly Painted And Featuring Engineered Black Walnut Flooring Throughout, With Laminate In The Bedroom And Ceramic Tile In The Bath, This Home Is Move-In Ready. The Updated Galley-Style Kitchen Opens To A Bright Eat-In Breakfast Area Overlooking Maitland Street, A Perfect Spot For Morning Coffee Or A Cozy Work-From-Home Space. With Updated Lighting Throughout, Enjoy The Open Concept And Large Windows That Fill The Living/Dining Space With Natural Light.The Spa-Like Bathroom Impresses With A Glass-Enclosed Shower, A Freestanding Clawfoot Tub, And A Large Vanity Offering Ample Storage. The Spacious Bedroom Features A Full Wall Of Mirrored Closets With Ample Shelves And Closet Organizer Within. Residents Of The Cosmopolitan Enjoy An Exceptional List Of Amenities: A Rooftop Deck And Outdoor Pool With City Views, 24-Hour Concierge, Gym, Sauna, Library, Billiards Room, Guest Suites, Party And Meeting Rooms, And Visitor Parking. All Utilities, Heat, Hydro, Water And A/C Are Included In The Maintenance Fees, Leaving Only Cable And Internet To You. Nestled In The Vibrant Church & Wellesley Corridor, You're Surrounded By Some Of Toronto's Best Dining, Nightlife, Shopping And Cultural Attractions. The Village, Eaton Centre, Sankofa Square And Toronto Metropolitan University Are All Moments Away, With The TTC Right At Your Doorstep For Seamless Access Across The City. Whether You're A First-Time Buyer, Downsizer, Or Investor, This Suite Offers A Lifestyle That's As Dynamic As The Neighbourhood Itself; Chic, Convenient And Completely Connected To Everything Downtown Toronto Has To Offer. (id:60365)

