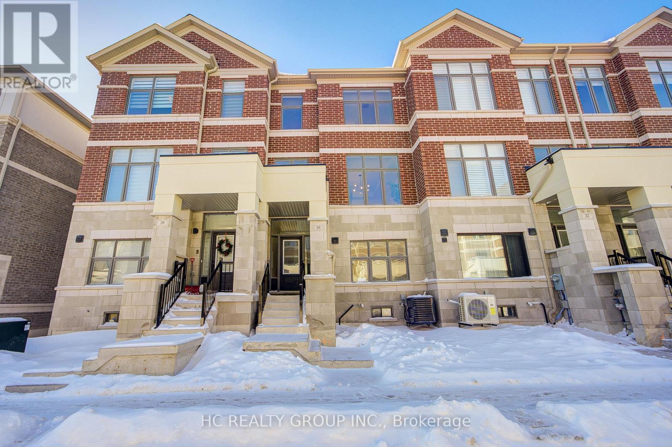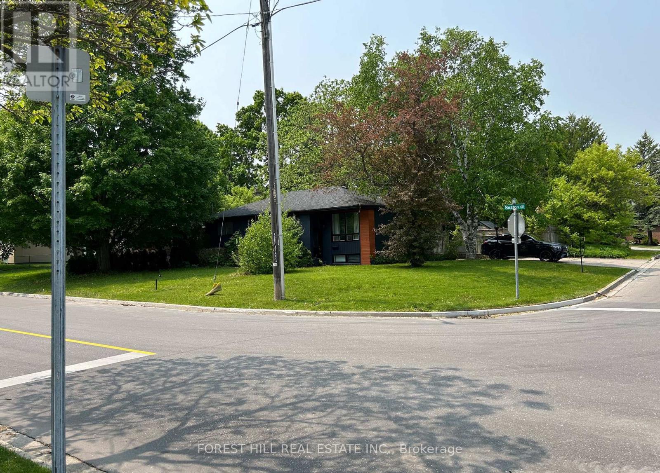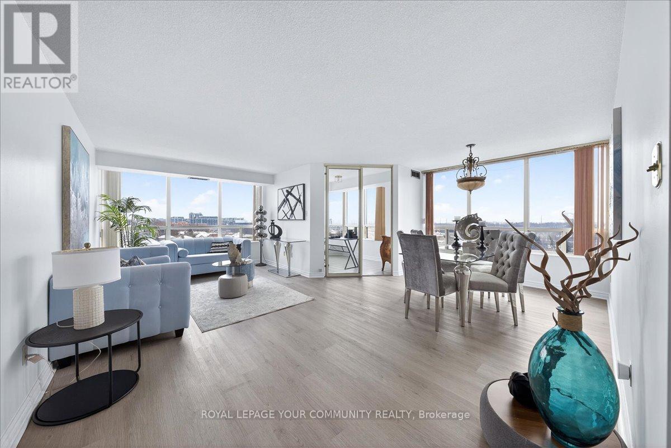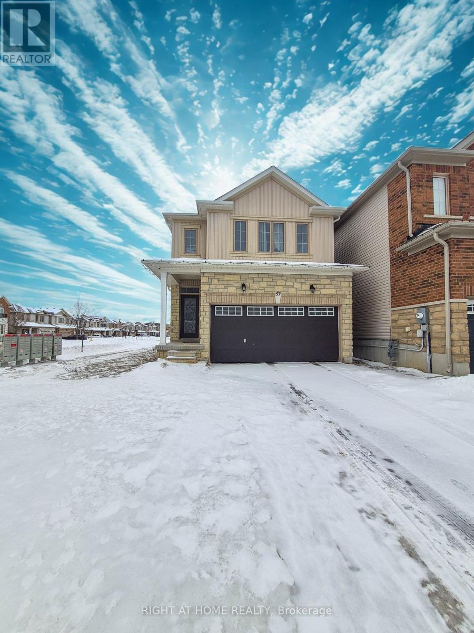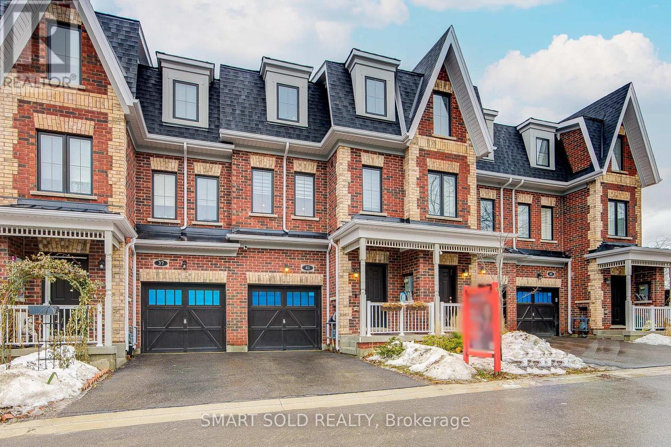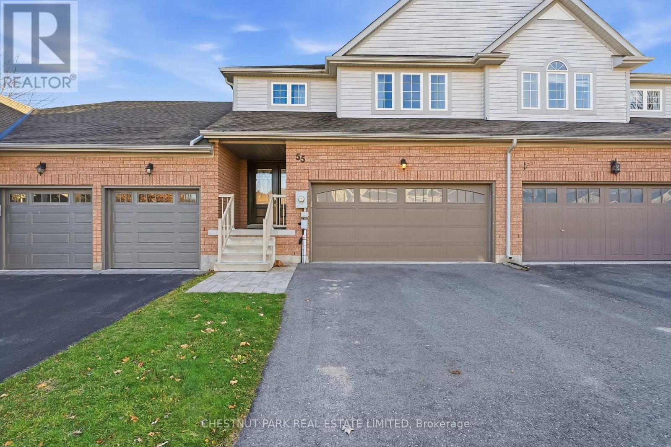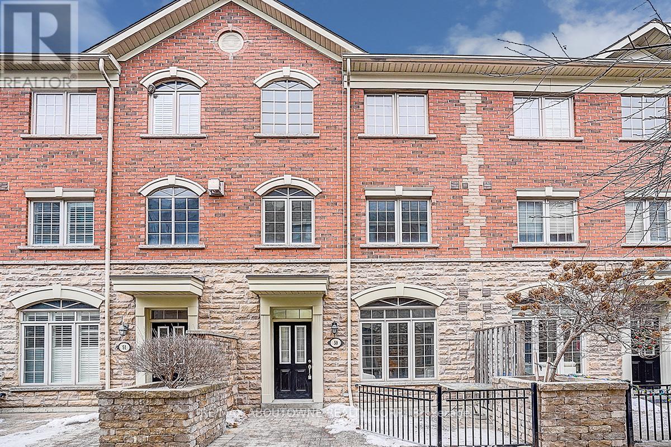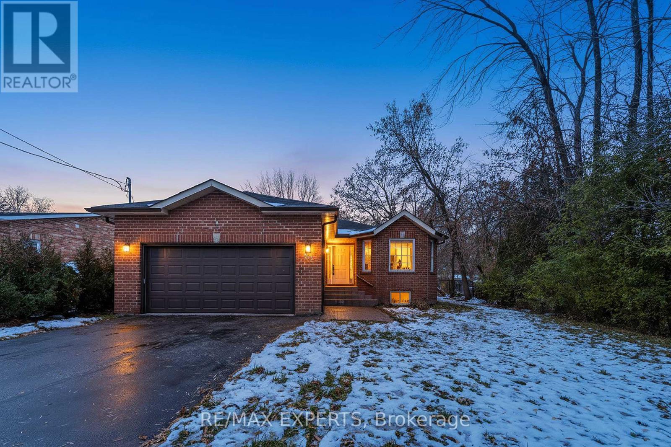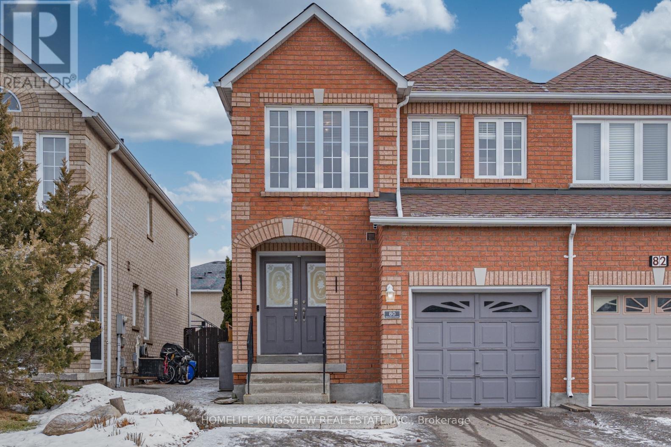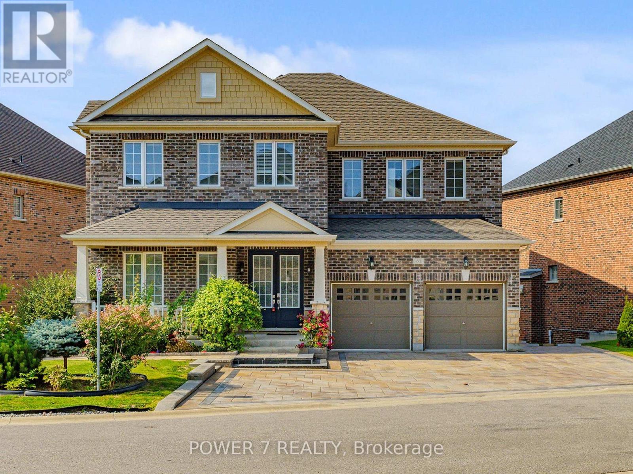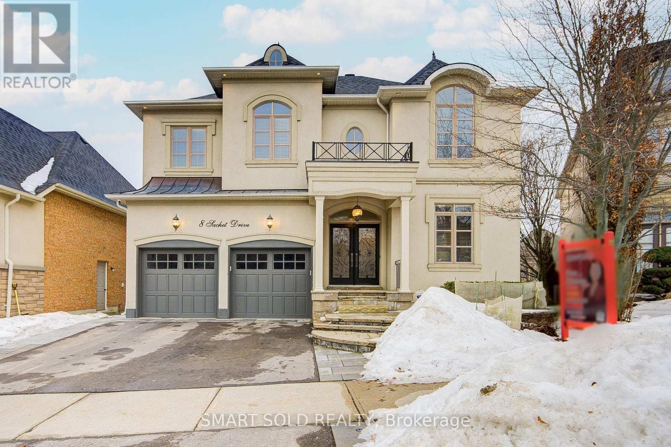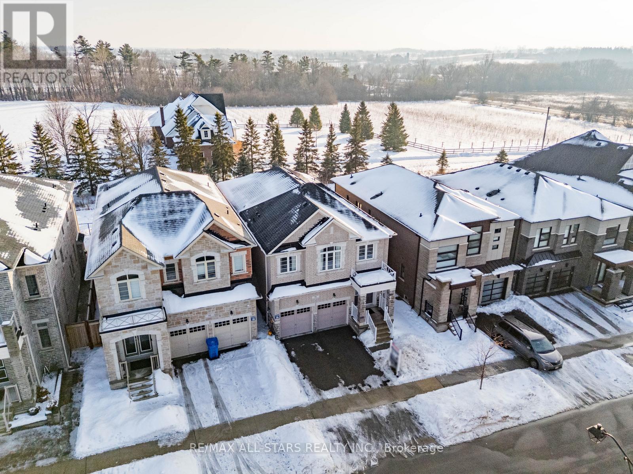34 Millman Lane
Richmond Hill, Ontario
Welcome To This beautiful 4 Bedrooms & 4 Bathrooms Townhouse in Newly Built Ivylea Community located at Leslie St & 19th Ave, Over 2.200 sq/ft living space , Double Car Garage ,10 ft Ceiling on Main & 9 ft On Upper , Over $80,000 in renovations and apppliance upgrade , Brand New Finished basemnent with ground floor bedroom and washroom (seperate entrance from the garage ) offering EXCELLENT RENTAL INCOME potential or a comfortable space for extended family use ( with extra kitchen and laundry Set-up ) ,Spacious and Functional Layout, Featuring A Modern Kitchen With A Large Island, Upgrade Modern Hardwood Flooring, Two large balconies,Minutes To Highway 404, Richmond Green SS, Go Station Public Transit, Costco, Plaza, restaurants, Home Depot,Parks, and More! (id:60365)
1 Willis Drive
Aurora, Ontario
Beautifully renovated in 2022, this must-see solid brick bungalow offers an open-concept layout on a premium 70-ft wide, fully fenced, pool-size lot surrounded by mature trees for exceptional privacy and great potential for future development. Extensive 2022 upgrades include engineered hardwood floors, pot lights, glass and stainless-steel railings, paint, solid wood crown moulding and trim. The updated kitchen features stainless-steel appliances and a walk-out to a large deck-ideal for entertaining. The main level offers two spacious bedrooms (formerly three and easily convertible back) and a 3-piece bath. The finished lower level includes three additional bedrooms/ plumbing rough-ins for potential kitchen in the lower level and a 3-piecebath. (id:60365)
804 - 8501 Bayview Avenue
Richmond Hill, Ontario
A truly rare corner unit offering one of the largest and most desirable layouts in the building.This exceptional South-East corner residence delivers an ideal balance of space, light, and flexibility, featuring a highly sought-after split 2 bedroom + large den layout, 2 full bathrooms, and an impressive 1,352 sq. ft. of interior living space, plus a private balcony.Bathed in natural light throughout the day, the large, open living and dining areas are perfectly suited for both everyday comfort and entertaining. The kitchen with breakfast area offers generous workspace and storage, while the oversized den is large enough to function as a third bedroom, home office, or guest suite - a rare and valuable feature.The primary bedroom retreat includes a walk-in closet and full ensuite, complemented by a separate, oversized laundry room that provides exceptional storage and functionality seldom found in condominium living.Two parking spaces are included, adding significant convenience and long-term value.The building is currently undergoing major capital improvements, including newly renovated lobby and hallways, exterior upgrades, and balcony refurbishment, further enhancing curb appeal, lifestyle quality, and future value. Maintenance fees include all utilities, cable TV and internet, offering predictable and cost-effective living.Residents enjoy an impressive array of amenities, including 24-hour concierge, indoor pool,fitness centre, sauna, squash and tennis courts, party/meeting room, and ample visitor parking.Ideally located just minutes to shopping, transit, Highways 7, 404 & 407, Mackenzie Health,top-rated schools, and parks.A rare opportunity to secure size, sunlight, layout, and versatility in a well-managed,established building - a home that stands apart in today's market.Note: Upon completion of the special assessment, monthly maintenance fees will be REDUCED $235.19/month accordingly. (id:60365)
57 Sasco Way
Essa, Ontario
Welcome to this beautifully built 1,993 sq ft family home in the heart of Angus' 5th line subdivision, perfectly positioned with no rear neighbours and backing directly onto a brand-new park. This spacious 4-bedroom, 2.5-bathroom home offers a thoughtful layout designed for both everyday living and entertaining. The home showcases hardwood flooring throughout the main level, upstairs hallway as well as the beautiful staircase, creating a warm and inviting atmosphere while adding continuity and style. Generously sized bedrooms provide comfortable spaces for the whole family, including a primary bedroom with a private ensuite with a stand-up shower and a stand-alone soaker tub. The up-stairs laundry is ideal for this family home.Parking is a standout feature, with a double car garage and driveway space for up to four vehicles, perfect for guests or larger families.Step outside and enjoy direct access to the park, where kids can play and cool off at the splash pad (in the summer) at the park while you relax knowing there's nothing to do but move in. The home is also conveniently located close to walking trails and public transportation, making commuting and staying active easy and stress-free. An ideal setting for families and outdoor lovers alike.Combining space, location, and lifestyle, this home offers exceptional value in a growing, family-friendly community. A fantastic opportunity to settle into a move-in-ready home with parkland views-this one truly checks all the boxes. (id:60365)
41 Mcconaghy Court
Vaughan, Ontario
Enjoy Peaceful Ravine Views With a $100K Premium In This Stunning 2-Year-New Freehold Townhome Located In The Heart Of Maple. Featuring 2,121 Sq.Ft. Of Beautifully Designed Living Space, Offers 3+1 Bedroom, 4-Bathroom, West-Facing Exposure & Abundant Natural Light. Loaded With Premium Upgrades Including EV Charger, Water Filtration & Softener System, Gas Bbq Hookup, Motorized Blinds, And Direct Garage Access. Enjoy 9-Ft Ceilings On The Second Floor And Elegant Coffered Ceilings In The Living And Dining Areas. The Modern Kitchen Has Extended Cabinetry, Granite Countertops, Stainless Steel Appliances, And a Spacious Centre Island-Perfect For Both Everyday Living And Entertaining.The Third Floor Offers 3 Spacious Bedrooms, Including a Primary Bedroom With Walk-In Closet, 4-Piece Ensuite, And a Private Balcony Overlooking Serene Greenspace. Professionally Finished Basement Includes a Bedroom With Full Bathroom And Above-Grade Window, Providing Exceptional Natural Light And Flexibility For Guests Or Home Office Use. Prime Location: 4-Minute Drive To Rutherford Go(28 Mins To Union Station), Walmart Plaza & Maple Community Centre. 5-10 Minutes To Hwy 400/7/407, Canada's Wonderland & Vaughan Mills Mall. (id:60365)
55 Apple Tree Crescent
Uxbridge, Ontario
Bright 3-Bed, 3-Bath Freehold Townhome with Nearly 2,000 Sq. Ft. + Finished Basement.Thoughtfully designed and filled with natural light, this home stands out with its rare second-level family room-a feature seldom found in this category. This 250 sq. ft. bonus space expands the layout in a meaningful way, offering exceptional flexibility as a media room, playroom, home office, or additional lounge-space that growing families rarely find in a townhome. The main floor features an open-concept layout with a generous living area and an updated kitchen complete with stainless steel appliances, a centre island with breakfast bar, and a walkout to the fully fenced backyard. The south-facing patio, with a direct BBQ gas line, makes outdoor dining effortless. Upstairs, the primary bedroom offers his-and-hers double closets, while second-floor laundry adds everyday convenience. Laminate flooring runs throughout, and interior access to the double-car garage enhances functionality. Additional upgrades include a new AC (2022) and a replaced walkway (2020). With its finished basement, ample storage, and walking-distance access to Maple Bridge Trail, this home delivers comfort, flexibility, and modern living in a connected, family-friendly community. (id:60365)
50 - 8 Brighton Place
Vaughan, Ontario
Well-maintained 1,368 sq. ft. plus finished basement 3-bedroom townhouse in the highly desirable Yonge & Steeles neighbourhood! This move-in-ready home features 3 bedrooms, 3 washrooms, and a 2-car garage with direct access to the unit. The main floor boasts 9-ft smooth ceilings. Freshly painted throughout, the home offers a hardwood staircase, laminate flooring on the first and second floors, and BRAND NEW vinyl flooring on the third floor. Additional recent upgrades include NEW lightings, four NEW carbon monoxide detectors, NEW second-floor washroom countertop, and a 2-year-new refrigerator. Enjoy bright, south-facing, open-concept living, dining, and kitchen areas-perfect for both everyday living and entertaining. The spacious primary bedroom features a cozy fireplace and a private ensuite washroom. Two additional bedrooms are ideal for family, guests, or a home office.Large windows throughout provide abundant natural light. Step out onto the private first-floor terrace, perfect for gatherings and outdoor enjoyment. Thornhill Secondary School Zoning. Prime, convenient location just steps to Steeles Avenue, TTC & VIVA transit, grocery stores, restaurants, shopping, schools, parks, and more! (id:60365)
353 Walter Drive
Georgina, Ontario
Fully renovated detached bungalow situated on a premium large lot in Keswick. This beautifully updated home offers a complete interior renovation with a modern farmhouse design, featuringwhite oak hardwood flooring throughout, pot lights, and a bright open-concept layout.The main living space is thoughtfully designed with an open-concept kitchen, living, and dining area, anchored by a large centre island ideal for everyday living and entertaining. The functional floor plan includes two bedrooms and two full washrooms, including a spacious primary bedroom with a private ensuite, along with a second full bathroom serving the second bedroom and guests.The property features an expansive backyard with a large deck and excellent outdoor space,offering flexibility and future potential. A rare opportunity to own a fully renovated bungalow on a premium lot in an established community. (id:60365)
80 Giancola Crescent
Vaughan, Ontario
Amazing Well done Rare End unit Townhouse with Double doors on Huge lot!! House is only connected by the garage and the 3rd bedroom! checkout the drone shot, you can fit 3 full sized cars or 2 full size and 2 small (New Asphalt 2022). Practically a Semi-Detached house, Easy to go to backyard from outside! This house is totally renovated Move in ready for new families and downsizers! So many new upgrades! Hardwood Floors upstairs(2023), New Stairs with Iron rods (2023), Pot lights throughout (2021) New Primary Ensuite Washroom with Custom Glass shower with Thermostatic Temperature saving Rain Shower, Oversized Porcelain Tiles in Foyer and Kitchen (2023) , Custom Kitchen Cabinets to Ceiling with all Soft close (Spice rack and Pull out Garbage) Built in Microwave to save space! Delta Touch Faucet. Luxury Stainless Steel Appliances. Under valence lighting and Island Lighting. Granite Countertops in kitchen, Quarts Countertops in Upstairs Washrooms (2023) Smart home setup for most Wifi lights (Primary Ensuite, Kitchen, Living room, Front Entrance Outdoor lights) and Smart Thermostat, Eufy Doorbell (no subscription needed). New Very large Wood Deck (2025). Accent Wall in Primary Bedroom (2024) Newly cleaned and re-stained Fence (2025) New AC Unit (2021). Dimmers on all bedroom lights! Street parking in front of house. Location Close to HWY 400, and close to Maple Go Station (without the noise) No traffic compared to Major Mackenzie or Rutherford. (id:60365)
61 Match Point Court
Aurora, Ontario
A Warm Welcome To Your New Home Sweet Home - 61 Match Point Court with nearly 100 Frontage (one of the biggest lots in this luxurious, upscale but cozy community with 56 homes only), nestled within the Prestigious Aurora Estates Community. This breathtaking Brookfield Masterpiece is tucked within an exclusive gated community with enhanced security, offering the perfect blend of luxury and serenity among multimillion-dollar estates. With Approx. 3,300 square feet above grade, this meticulously designed residence exudes sophistication, highlighted by 10-foot ceilings on the main floor and 9-foot ceilings on the second floor, a walk-out basement with 9-Foot Ceilings & Lots of Extended Windows. An Airy & Grand Foyer, this open-concept layout showcases Extensive Upgrades, including 8-foot framed double-door, Upgraded Hardwood floor Thru Main & 2nd Floors, Smooth Ceilings & Tons of Upgrades Thru. Open-Concept Gourmet Kitchen, featuring Italian Stainless-Steel Appliances, Quartz Countertops, a Huge Center Island, Upgraded Cabinetry, A Servery connecting to the dining room, a Spacious Breakfast Area. Upstairs, you'll find four generously sized bedrooms with 3 Upgraded Bathrooms. The Grand Primary Suite is a private sanctuary with oversized walk-in closets and a spa-inspired 5-piece ensuite complete with heated floors, double sinks, a soaker tub, a frameless glass shower, and serene park views. Outside, both the front and back yards are fully interlocked, fenced, and professionally landscaped. The backyard offers a private oasis, perfect for cottage-style relaxation and memorable gatherings with family and friends. This luxury home is a rare find - Schedule your showing before it is gone! (id:60365)
8 Sachet Drive
Richmond Hill, Ontario
Around 10 Minutes Drive To Top Private Schools: St Andrew's College, St Anne's School, Country Day School & Holly Trinity School. GW William SS(IB Program) & Richmond Green Hs.Experience Elegant Living In This Meticulously Maintained, Italian-Inspired 4-Bedroom, 5-Bath Family Home Located On a Quiet, Prestigious Street In The Highly Sought-After Lake Wilcox Neighbourhood, Surrounded By Lush Greenery And a Serene Natural Setting. 5 Minutes Drive To Hwy 404, Bloomington Go, Golf Clubs, Community Centre, Lake Wilcox, And Lake Wilcox Ps. This Home Features a South-Facing Backyard And a Walk-Out Basement With a Full Kitchen, Perfect For Entertaining Or Generating Rental Income. Recently Painted & 9' Ceilings, Hardwood Floors Throughout. The Main Floor Impresses With a Double-Door Entrance, Open-Concept Layout, Wainscoting, Crown Molding, And Potlights. The Gourmet Kitchen Offers Natural Stone Countertops, Center Island, High-End B/I Appliances & Spacious Breakfast Area With Walkout To The Deck. The Family Room Features South-Facing Exposure, Abundant Natural Light, And a Gas Fireplace, Ideal For Both Intimate Family Gatherings And Relaxing Evenings. Extend Your Living Outdoors With a Large L-Shaped Sundeck Overlooking The Beautifully Interlocked And Landscaped Backyard. The Primary Bedroom Includes a Sitting Area, a Luxurious 5-Piece Ensuite, And a Huge W/I Closet. All Other Bedrooms Have Direct Bathroom Access. The Basement Features a Full-Sized Kitchen Equipped With High-End Appliances, Bathroom, Additional Living Space, And Wine Cellar, Walkout To Backyard - Perfect For Rental Potential. (id:60365)
96 Boundary Boulevard
Whitchurch-Stouffville, Ontario
Welcome to 96 Boundary Boulevard - an exceptional family home in one of Stouffville's most desirable neighbourhoods. Showcasing striking curb appeal and a contemporary exterior, this impressive home delivers the perfect blend of luxury, comfort, and functionality.Offering over 3,000 sq.ft. above grade plus a finished basement, this rare and highly sought-after 4+2 bedroom, 6-bathroom layout is ideally suited for large or multigenerational families. The bright main floor features hardwood flooring throughout, a thoughtful open-concept design, and a dedicated home office - ideal for remote work or quiet study.The heart of the home is the chef-inspired kitchen, beautifully appointed with quartz countertops, gas cooktop, built-in double wall ovens, and ample cabinetry, flowing seamlessly into the living and dining areas - perfect for everyday living and effortless entertaining.Upstairs, discover four generous bedrooms - a true standout feature where each bedroom enjoys its own private ensuite, offering unmatched comfort, convenience, and privacy for every member of the household.The professionally finished basement extends the living space with two additional bedrooms and a full bathroom, providing endless flexibility for in-laws, guests, teens, or a home office or fitness retreat.Step outside to the private backyard complete with a spacious deck and no rear neighbours, creating a serene outdoor escape ideal for relaxing or entertaining.Additional highlights include fully owned solar panels, delivering excellent long-term savings and efficiency for today's energy-conscious buyer.Perfectly located in a family-friendly community surrounded by parks, scenic trails, top-rated schools, and minutes to shopping, amenities, and major highways - this is a rare opportunity to own a truly turnkey home offering space, luxury, privacy, and exceptional lifestyle value. (id:60365)

