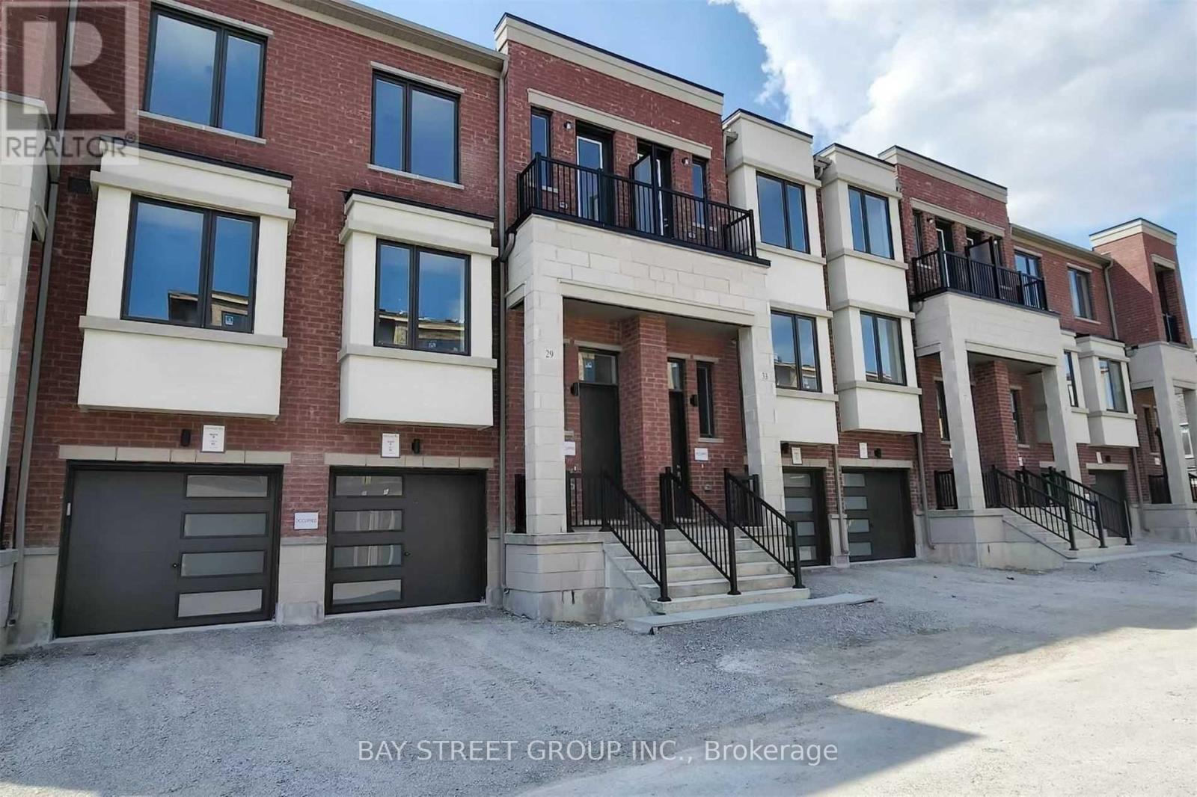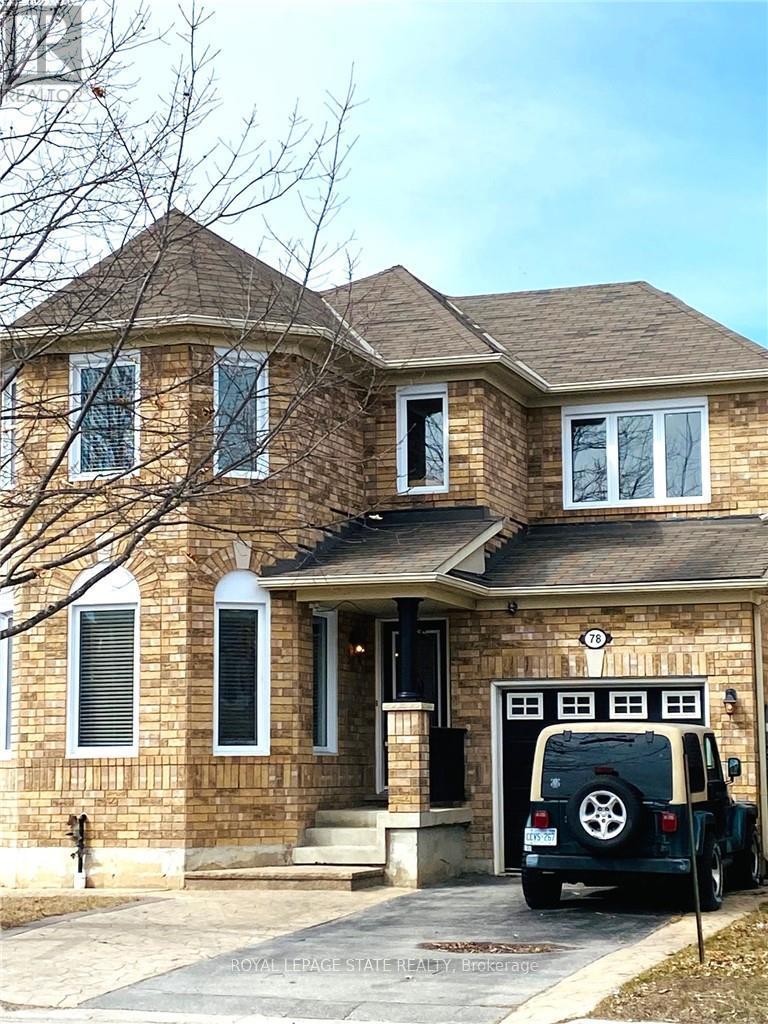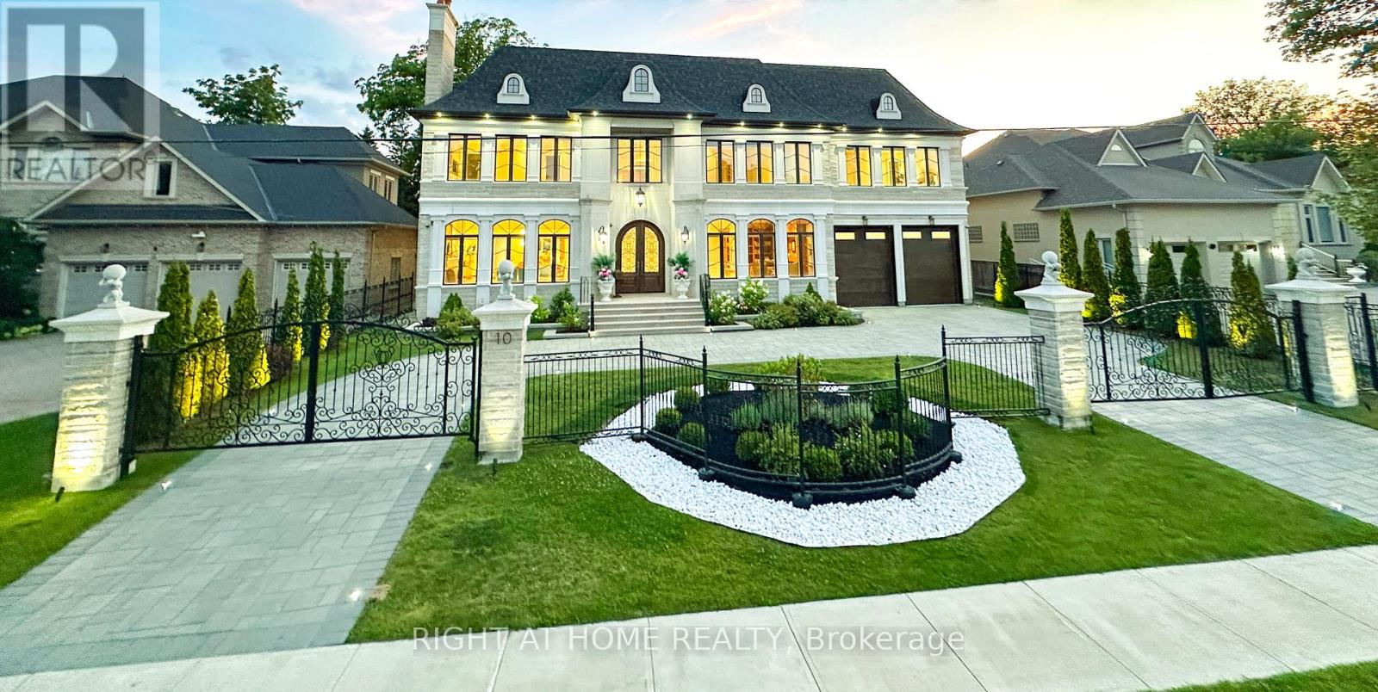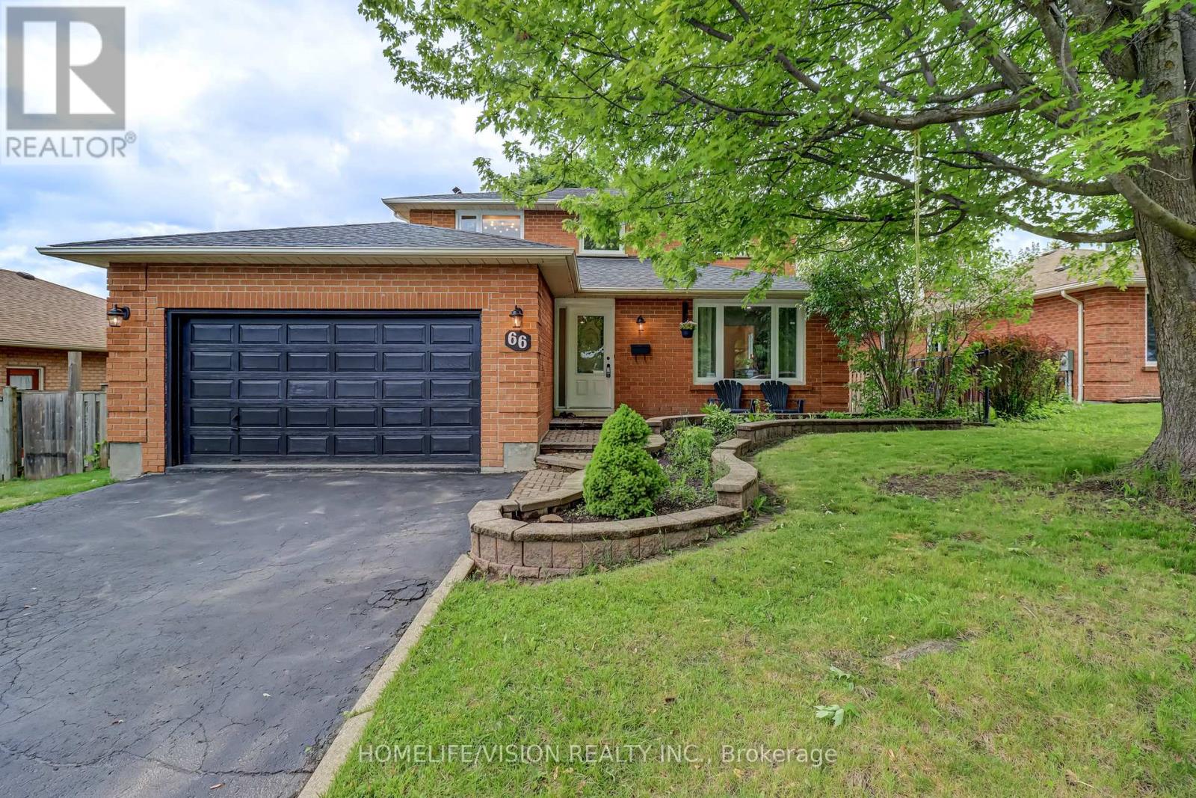1802 - 2910 Highway 7 Road
Vaughan, Ontario
Welcome to This Bright and Beautifully updated condo, Ideally situated facing southeast Corner, Allowing for Plenty of Natural Light Throughout the Day. This Spacious Unit Features 1 Bedroom Plus a Den, Making it Perfect for a Home Office or Guest Room.Enjoy the Convenience of Two Modern Washrooms, Ideal for Both Comfort & Privacy. Located on Highway 7/Jane, Walking from the Subway Station, Close to Hwy 407/400, Providing Easy Access to the City. For those who love shopping, Only a Few Minutes' Drive to Costco and A Vibrant Shopping Centre. New Painting, New Smart Washing Machine & Dryer with Steam Sterilization for your Laundry Needs. The Prime Bedroom Features a Stylish New shower, Toilet & Faucet, Ensuring a Luxurious Experience.Additional Highlights include Elegant New Crystal Lighting, High Ceilings that Enhance the Spacious Feel of the unit, Centre island with Beautiful Quartz Stone, Perfect for Cooking and Entertaining. A New Water Purifier adds to the Convenience and Comfort of Your New Home. State Of Art Amenities Includes, Theatre, Party Room. Guest Room, Swimming Pool, Sauna, And 24 Hour Conc. Don't Miss this Opportunity to Own a Home that Perfectly Blends Style, Comfort, and Location! (id:60365)
10 Origin Way
Vaughan, Ontario
Luxurious & Modern 3-Story Townhouse In Thornhill Valley. 4 Bdr With 3.5 Bath, 9' Ceiling Complete With Wood Floor , Modern Kitchen With S/S Appls , Ground Floor 4th Bdr With Ensuite And Walk Out To The Yard. Large W/I Closet In The Prim Bedroom,Steps To The Marc Danti Skatepark. Walking Distance To All Amenities. Mins To Highway407,Public Transit, Shopping Centers And More. (id:60365)
78 John W Taylor Avenue
New Tecumseth, Ontario
Move-in ready. Just in time for back to school. Whether you are looking a quick commute to Toronto for work, need designated space to work from home, have children attending school or live with your extended family or adult children (multi-generational living) -- This home offers great value with a lot of versatile, useable space. Let's say it offers a lot of "house"! 78 John W Taylor Way is a seamless blend of where comfort and flexibility come together just in time for a fesh start before the new school year. This spacious 4+2 bedroom detached home is thoughtfully designed for families of all sizes, featuring carpet-free interiors, neutral paint, and plenty of natural light throughout. Enjoy an open-concept main floor with generous living and dining areas and a modern kitchen with an oversized island, floor to ceiling cabinetry, updated sink and a beautiful view. A ground-level bedroo is conveniently located just steps from the powder room - providing ideal accessibility for guests, seniors, or anyone preferring main floor living. Upstairs, you'll find three well-appointed bedrooms, including a private primary suite with a walk-in closet and spa-inspired ensuite, as well as a flexible loft space perfect for a home office, playroom, or quiet retreat. The fully finished basement adds significant value, featuring two additional bedrooms, a full bathroom, a spacious living area, and dedicated laundry-making it a perfect in-law suite or separate quarters for adult children or teens. Step outside to a fully fenced backyard with no rear neighbours, where green space creates a peaceful outdoor sanctuary for children to play or for family relaxation. Situated on a quiet, family-friendly street and built in 2008, this home is conveniently located nar Boyne Public School, parks, trails, Tanger Outlets and offers quick access to Highway 400 for easy commuting to Barrie, Vaughan and Toronto. (id:60365)
1206 - 28 Interchange Way
Vaughan, Ontario
Brand New Condo in the High Demand Area of Vaughan Metropolitan Centre, Grand Festival Building.1+1 Bed 2 Bath Model with Luxury Finishes, Built in Appliances, Floor to Ceiling Windows, Large Balcony with Unobstructed East View of the Skylines, Canada Wonderland etc. Walking Distance to VMC Subway Station , Minutes from York University, Hwy 400 & 407 (id:60365)
10 Yongeview Avenue
Richmond Hill, Ontario
"Timeless French château indian limestone estate in prestige pocket, renowned Builder with 20+ portfolio for NHl & elites."This architectural masterpiece blends European elegance with modern refinement.Boasting over12,000+ sq ft luxurious,*4 garage ,circle driving, on a rare 85 x 255 ft rectangular, unobstructed with panoramic green view garden The tall Beauty foyer Sets W *28-ft* soaring artwork coffered Dome,22+Ft.Ceilings W/elegant Swarskey chandelier motorized lift control 4 easy cleaning, craftsmanship detail in every Rm, custom wall panel & mouldings, architectural millwork,statements * 5 Gas fireplaces.Entire prof freshly painted 2 months ago,wide circle Walnut stairs w/step lights & wrapped in a white-natural 3D stone feature wall,3 Lvl, private elevator.Custom exquisite ceilings treatment in every RmGourmet kitchen offers professional appliances Best-In-Class.walk-out to the terrace that overlooks pool & garden.Walnut Russian centre piece island **10.5 x 5.3 ft, ,Main Flr classic Office W/Walnut B/shelves&Gas firplace. Smart tech W/build in speaker all zones.2x powder Rm main fl W/Russion walnut cabinetry.Swarovski crystal faucets,onyx finishes. 2nd Flr 5 grand Br+Custom **13 ** ft double-layered cathedral ceilings +*W/I Closets &Auto-on-off lights+*ensuits W/Heated Flrs **Lavish Primary SuiteW/sitting/A open 2 a spacious balcony pano over pool& garden W/Opulent 12-PcEnsuit,Spa/Steam Shwr,Russian walnuts Vanties, 13 ft cateral Boutique-style Rm- closet elegant w/flr-to-ceiling glass glossy cabinetry w/bench& custom lighting + island, classic chandels+10 wash& baths, Grnd Lvl W/Theatre Rm,soundprf,full surround sys,mirror gym,,huge recreation W wet bar,build-in speakers through for party.walnut wine cellar +1800 bottle +2nd full lundry, radiant heat flrs (low cost or no cost) huge**concrete oasis pool (20x40 ft) *heated*saltwater W/ waterfall,*spa 4 season hot tub for 8 people , message jets,control temp,&ambient led**circl Stone Gas firepit .out door show (id:60365)
56 Ryler Way
Markham, Ontario
Beautiful Home Located In A High Demand Area Within Markham. Approx 2100 Sqft. No Neighbors Behind. Four Bedroom W 3 Bath On Second Level W California Shutters. Mater Walk-In Closet W Soaker Tube And Shower. This Beautiful House In Cedarwood Community Offers Easy Access To Huge Golf Course. Community Filled With Popular Amenities, Costco, Walmart/Canadian Tire/Home Depot. All Major Banks, Variety Food Places. (id:60365)
B525 - 99 South Town Centre Boulevard
Markham, Ontario
Bright & Spacious Luxury 1 Bedroom + 1 Den With 2 Separate Bathrooms. Ready To Move In. Den Can Be Used As 2nd Bdrm Or Office. 9 Feet Ceiling. Open And Modern Concept Layout. Upgraded Kitchen Cabinets And Laminate Floor Throughout. Two Separate Full Size washrooms. Indoor Swimming Pool, Gym, Baseball Court, Visitor Parking And 24 Hr Concierge. Public Transit, Hwy 407, Plazas, Banks, Grocery Stores Are All Minutes Away. Unionville High School Zone With 8 Minutes Walking Distance To Hs (id:60365)
2112 - 28 Interchange Way
Vaughan, Ontario
Festival, Brand New, Never Lived In Menkes-Built Luxury Condo, Spacious Grand Festival - Tower D 2 Bedroom & 2 Full bathroom, Bright And Functional Layout Featuring 9-Ft Ceilings, close to 700 Sqft Interior Plus Balcony, Floor-To-Ceiling Windows, Modern Open Concept Kitchen, S/S appliances, Quartz Countertops, And Contemporary Cabinetry, Spacious Living Area With Walk-Out To A Balcony Offering Festival Community Garden View And Plenty Of Natural Light., Ensuite Laundry. Just Steps To VMC Subway, Viva Transit, And Minutes To Hwy 400, 407, York University, Vaughan Mills, Costco, IKEA, And More. Enjoy Access To State-Of-The-Art Amenities Including Fitness Centre, Party Room, Rooftop Terrace, And More. One parking included. (id:60365)
763 Bur Oak Avenue
Markham, Ontario
Stylish, Move-In Ready Townhouse in Prime Markham Location. Welcome to this beautifully upgraded townhouse in one of Markhams most desirable family neighbourhoods. open-concept living space, this 3-bedroom, 4-bathroom home delivers comfort, convenience, and modern style throughout.Step inside to find brand-new hard wood flooring, fresh interior paint, and a fully renovated kitchen featuring new stainless steel appliances, sleek cabinetry, and plenty of prep space perfect for daily living and entertaining.Upstairs, youll find three generously sized bedrooms, each with ample closet space for storage and organization. The primary suite features a large walk-in closet and a private ensuite bathroom, while a second full bathroom serves the additional bedrooms ideal for children, guests, or a home office setup.The finished basement adds valuable extra living space and can be transformed into a children's playroom, home office, cozy media lounge, or reading nook.Additional features include [garage/driveway] parking and a location in a quiet, family-friendly community with top-rated schools, nearby parks, shopping, public transit, and quick access to Highway 407.This move-in ready townhome checks every box all thats missing is you! Pot lights (Sep 2025), 2nd Floor Flooring (July 2025), Main floor flooring (2025), kitchen upgrade (2025), Full house painting (July 2025), Washroom upgrade(2025)GDO 2 Fobs. Over $$$60k upgrades. Shingles changed date - 2022 . Video tour link -https://listings.kineticmedia.biz/vd/203572751 (id:60365)
Lower - 28 Delphinium Avenue
Richmond Hill, Ontario
Executive Rental Located In Oak Ridges. Lower Level Of Two Storey Home Backing Onto Greenspace. Walk Out Basement To Patio. Open Concept Family Room With Gas Fireplace And Kitchen. 2 Bedrooms, 1 Media Room, Laundry And Bathroom. Two Parking Spots On Driveway. Shared Backyard. Tenants pay 1/3 of utilities (id:60365)
66 Munro Crescent
Uxbridge, Ontario
Welcome To This Beautifully Remodelled 3-Bedroom, 3-Bathroom Home In The Sought-After Testa Heights Community Of Uxbridge. Offering 1,740 Sq Ft Of Bright, Modern Living Space, This Home Has Been Tastefully Designed And Upgraded, And Is Truly Move-In Ready. The Stunning New Kitchen Features Quartz Countertops And Backsplash, Stainless Steel Appliances, And Opens Directly Onto A Walkout Deck With A Built-In Gas Line, Perfect For Summer BBQs. Enjoy Cozy Evenings By The Wood-Burning Fireplace In The Family Room, And Retreat To The Spacious Primary Bedroom Suite With A Walk-In Closet, Linen Closet, And A Fully Remodelled 3-Piece Ensuite. The Home Features New Wide-Plank Engineered Hardwood Flooring Throughout, All-New Energy-Efficient Low-E Argon Windows (2025), A Brand-New Roof (2025), And LED Pot Lights And Modern Light Fixtures Throughout. The Basement Includes A Separate Walk-Up Entrance Via The Garage, Offering Excellent Potential For An In-Law Suite Or Future Rental. The Private, Fully Fenced Backyard Offers An Ideal Space For Kids And Pets. The Main Floor Includes A Powder Room, Mudroom, And Laundry Area. A 2-Car Garage And Driveway Parking For 4 Cars Complete The Package. Located Just A Few Minutes Walk To Both Public And High Schools, This Is The Perfect Home For A Young Couple Or Growing Family Looking To Settle In A Quiet, Established Neighbourhood Close To Parks, Trails, And Amenities. (id:60365)
2209 - 8 Water Walk Drive
Markham, Ontario
Welcome To 8 Water Walk Drive, 2209, A Brand New Condominium Building With A Prime Location In The Heart Of Markham On Hwy 7. Featuring 9-foot ceilings and a spacious 625 SQ.FT layout + 97 SQ.FT Balcony Area, this 1+1 bedroom residence offers modern living with style and functionality. The open-concept design is flooded with natural light, highlighting a generous kitchen equipped with upgraded cabinetry, sleek quartz countertops, a matching backsplash, and high-end appliances. A practical center island provides additional storage and doubles as a breakfast bar for casual dining. The large living room comfortably accommodates your furniture and opens onto a full-length balcony, perfect for enjoying your morning coffee or unwinding in the evening. The primary bedroom boasts Big windows and a spacious mirrored double closet. Additionally, a versatile separate den with a French door offers flexibility as a home office, second bedroom, nursery, or dining area, tailored to your needs. Ideally located just steps from No Frills, Whole Foods, LCBO, fine dining options, and Cineplex VIP Cinema, this home also provides excellent connectivity with easy access to GO Transit and Highways 404 and 407 and close to historic Unionville that offers charming shops, cafes, and scenic streets with village-style character. (id:60365)













