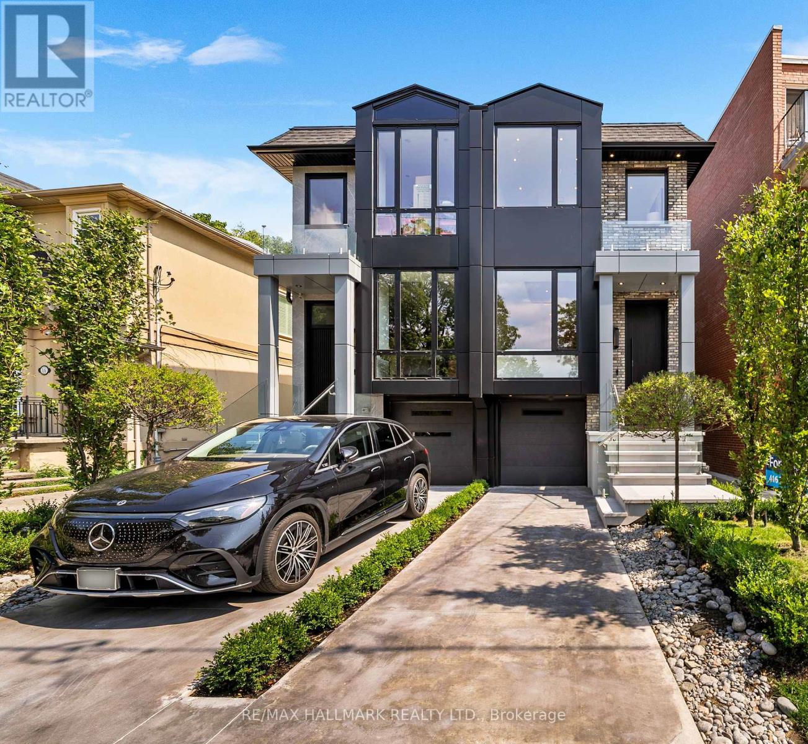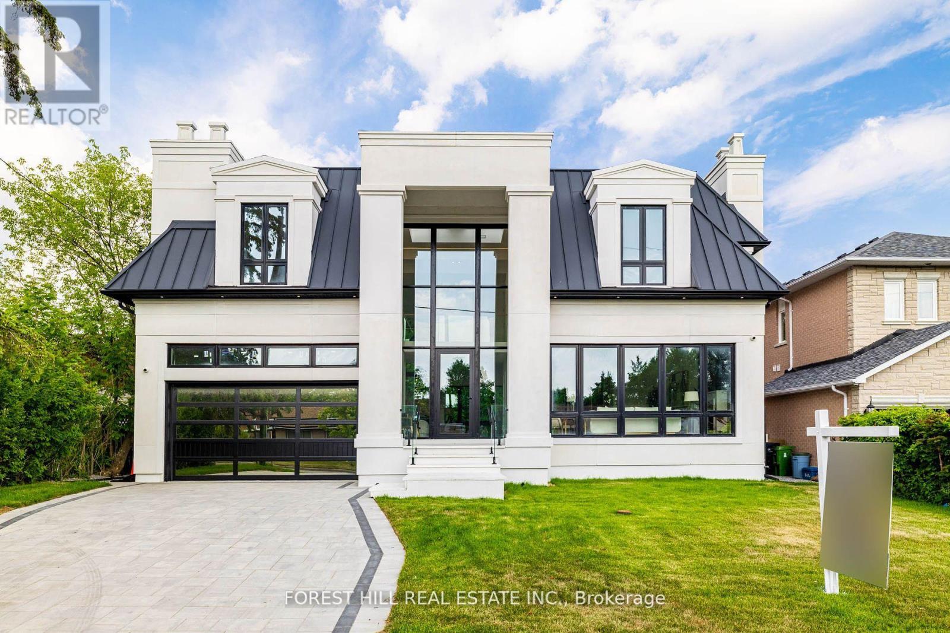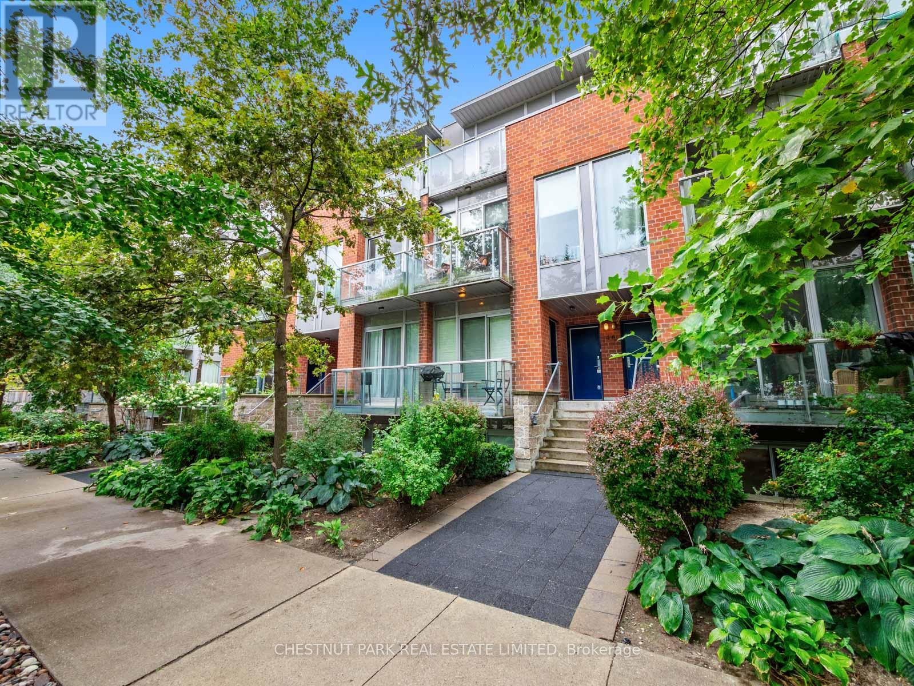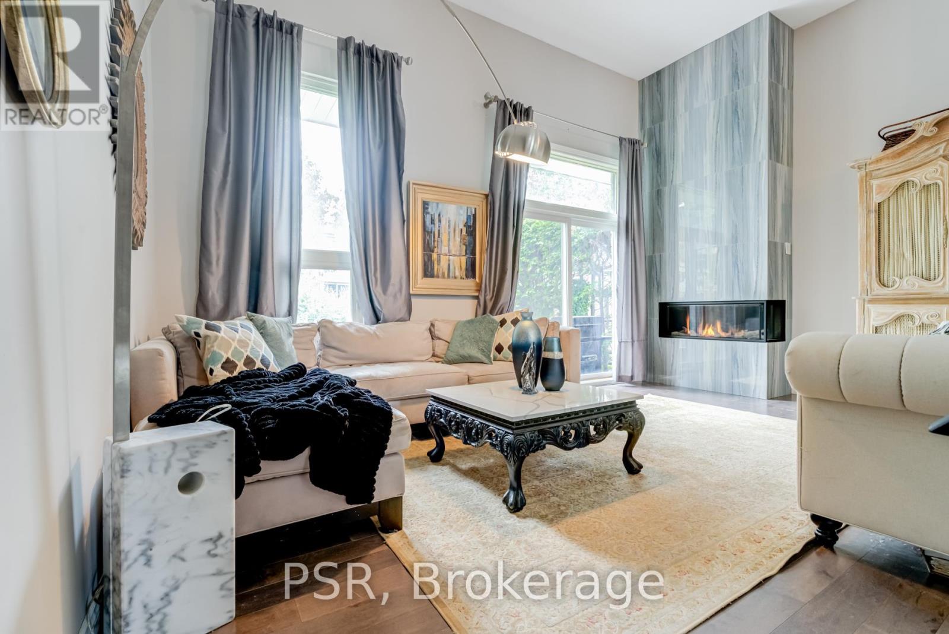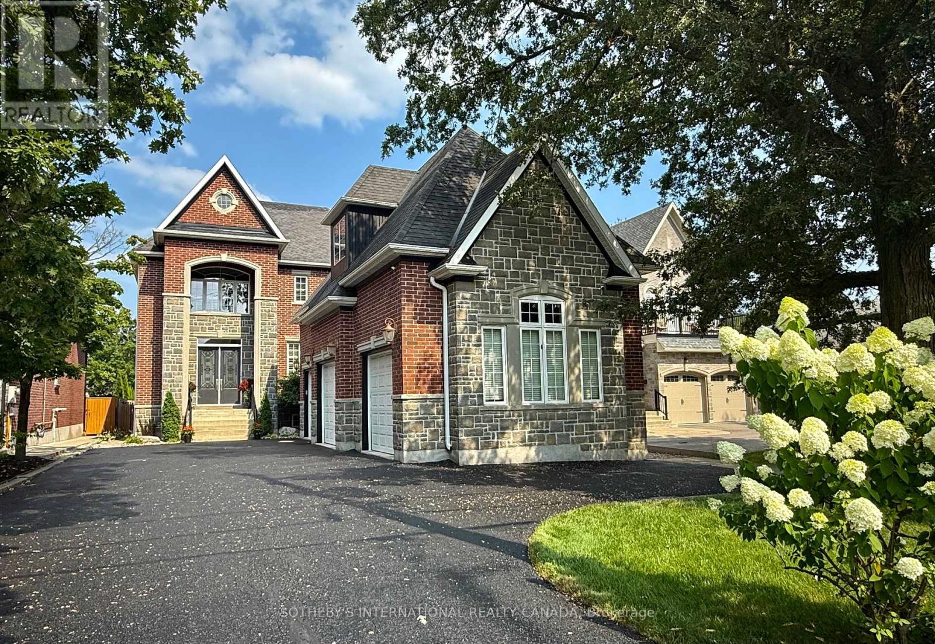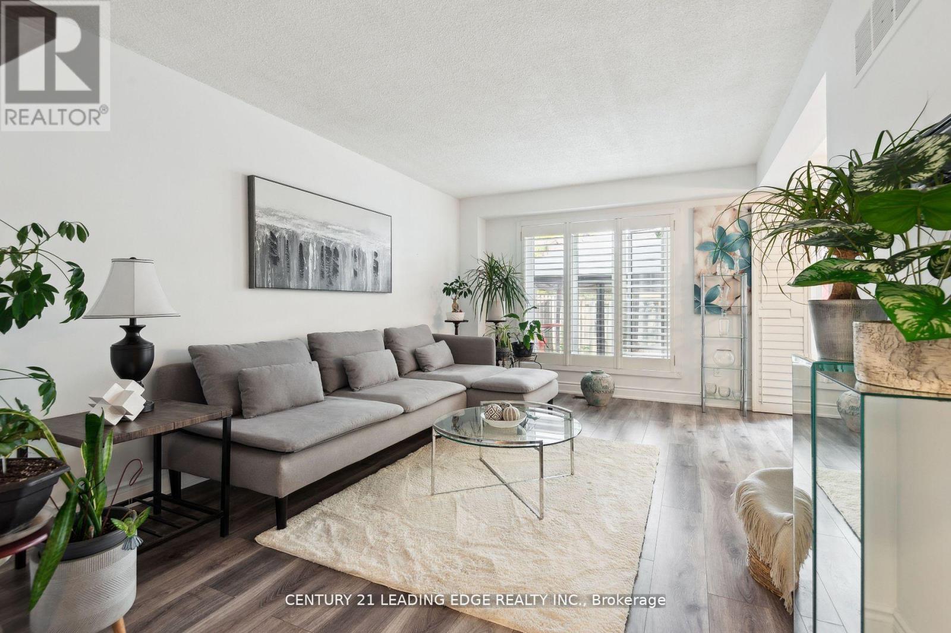16a Kenrae Road
Toronto, Ontario
Brand-new elegant new home in the heart of Leaside, complete with Seller New Home Warranty . A rare opportunity that highlights outstanding workmanship and carefully curated finishes. The main floor showcases soaring ceilings, oversized windows, and a chefs kitchen with premium appliances, imported counters, and custom cabinetry. Bright and open living spaces extend seamlessly to a rear deck and private backyard perfect for gatherings. Upstairs, generous bedrooms include a serene primary suite with stunning wall paneling, closet and spa-inspired ensuite. The finished lower level offers a versatile secondary suite with private entrance ideal for in-laws, guests, or income potential. An integrated garage with direct access completes this remarkable home. Situated on a quiet, family-friendly street in one of Toronto's most desirable neighborhoods, this home is steps to top schools, shops, restaurants, and transit. 16A Kenrae Rd. combines elegance, comfort, and convenience in prestigious Leaside. **EXTRAS** All brand new appliances Built in Sub Zero Fridge, Wolf Oven Cook Top. Wolf Microwave, Dishwasher. All Electrical fixtures. All designer furniture. --- Snow melt Driveway and porch --- Sprinkler system (Irrigation) - Control4 system. Built-in speakers. (id:60365)
105 Castle Hill Drive
Toronto, Ontario
Client Remarks**Spectacular 2 IN 1 Custom Built House with LEGAL UNIT BASEMENT APARTMENT** AND EXTRA SPACE IN BASEMENT FOR OWNER USE** True Architectural Showcasing With A Magnificent & Captivating Design** Luxurious* One Of The Biggest & Around 7000Sf Living Area(Inc Lower Level---Total 8 Washrooms)***FULL PRECAST STONE Facade, C-Built Home (Dramatic Elements: A PRIVATE 3 Stops ELEVATOR--2CARS TANDEM PKG GARAGE--HEATED FLOOR WHOLE MAIN FLOOR)-- DOUBLE HI CEILINGS:20' FOYER --19' FAM & 2 FULL KITCHENS(MAIN AND BASEMENT): -2FURANCES/CACS)*The Grand Foyer Greets You Upon Entry & leads You Into Stunning & Artfully-Designed living and Dinning Room W/Allowing Natural Sunlit Thru A Skylight* Spacious Open Concept Lr/Dr & Lavish Full Size Kitchen With Full-Sets Of Appliances & Gorgeous/Soaring Ceiling Family Room (20' Ceiling Heights) Overlooking Private Yard Thru Floor To Ceiling Window* Spa-Like/Chic Style Primary Ensuite Vaulted Ceilings & W/Out To Own Balcony* Each Bedroom Has Own Ensuite** Amazingly Bright-Spacious Lower Level with LIGAL Unit Basement *HUGE SOURCE OF INCOME$* With Floor To Ceiling Windows (id:60365)
91 Lillington Avenue
Toronto, Ontario
Welcome to 91 Lillington Ave., a rare find in Toronto's sought-after Birchcliffe-Cliffside community. This detached 3+1 bedroom home offers the perfect blend of lifestyle and investment potential. Featuring a separate side entrance, the basement is ready to be transformed into a potential income-generating apartment or an in-law suite, providing flexibility for families or investors alike. The true showstopper is the backyard; with a sparkling swimming pool and award-winning garden oasis, you will feel like you are in a private retreat. Perfect for entertaining, relaxing, or enjoying quality family time, this outdoor space sets the property apart as the only one of its kind in the neighborhood with a pool. Offering a versatile layout, rare income potential, and a backyard paradise, 91 Lillington Ave. delivers exceptional value for buyers seeking both comfort and opportunity. This is your chance to own a move-in ready, detached Toronto home with a backyard that feels like a resort. 2 min walk to the TTC bus stop, 5 min drive to Scarborough GO, 10 min walk to Rosetta McLean Gardens and the local Community center, 5 min walk to Birchcliff Heights Elementary School, and a short drive to the Scarborough bluffs. (id:60365)
106 Barnham Street
Ajax, Ontario
LOCATION LOCATION LOCATION!! Walking distance to shopping, dining, Goodlife Fitness, Medical building, Amazon Fullfillment Centre, Ajax Casino, state-of-the-art Audley Recreation Centre/Library, skate park, indoor and outdoor facilities and future home of the "Ajax Fairgrounds" set to open in 2025 (master plan, first of its kind in Durham region, putting Ajax on the map as a premier event destination). Close to Hwy 412, 401 and now free 407! This semi boasts soaring 9-foot ceilings, a functional layout and beautiful large windows. The main level features two separate entryways into a spacious formal living room, which can be converted into a home office, gym, music studio and much more! The 2nd level features a grand family room with a walkout to a private terrace, a spacious kitchen with dining area and a powder room. The 3rd level features 3 spacious bedrooms, all with closets. The master includes a modern ensuite bath and walk-in closet, and the 2nd full bathroom is perfectly situated in the hallway. The basement studio apartment has everything you need, including a separate entrance, to use as an in-law suite or rent it out to generate rental income. Furnace replaced in 2022. (id:60365)
82 Oswell Drive
Ajax, Ontario
Welcome to this beautifully maintained 4-bedroom, 4-washroom gem in north east Ajax's most sought-after, family-friendly neighborhood ! Offering 2,145 sq. ft. of sun-filled living space plus a professionally finished LEGAL basement (2022, 880 sq. ft., city-certified). This home blends style, function, and comfort. Over $100,000 in upgrades include: Chef-inspired kitchen(2024) with quartz counters & backsplash, new cabinets (2024), stainless steel appliances, Gas Stove, new dishwasher & range hood(2024), New elegant 24"x24" ceramic tiles (2024), pot lights, and a 32-inch sink with under-sink water filter. Family room with gas fireplace, hardwood floors, and pot lights. Perfect for cozy evenings with families. Upgrade Stylish powder room (2024) .Sun-filled living/dining area with hardwood floors & new lighting fixtures. Spacious mudroom with garage access - convertible to laundry room. Four decent size bedrooms on second floor, plus a den which can be used as an office. Legal basement features an open concept design with a wet bar & wine rack, 2-pc bath , sports gear storage, central humidity control and a cold room - additional storage or closet. Potential separate entrance - ideal for an in-law suite or rental income. Exterior highlights: professional front interlock for stunning curb appeal and extra parking space, freshly painted backyard deck for entertaining, and 20+ pot lights around the eaves to beautifully illuminate your nights and add sparkle to your festive celebrations. Lot features no side walk, No harsh to shavel side walk snow in the winter. Location perks: Walk to 5 top-rated schools, parks, playgrounds, soccer, basketball & tennis courts and Audley Recreation Center. Minutes to Hwy 7 & 401, Metro, Costco, Walmart, Ajax GO (12 mins) with just 7 stops to Union Station. An affordable, move-in ready opportunity for professional families looking to balance work and life in a thriving community! (id:60365)
3 - 46 Boston Avenue
Toronto, Ontario
High ceilings, expansive windows & a modern vibe make this sunny & spacious 3 bed, 2 bath townhouse a special opportunity. Located in the award-winning Printing Factory Lofts & Towns in the heart of Leslieville, this home strikes the perfect balance between the turnkey lifestyle of condo living & the privacy of homeownership. Beautifully & thoughtfully designed to create a stylish & comfortable backdrop for everyday living, standout features include: an open-concept floor plan; a chic kitchen with stone countertops, an island with seating, stainless appliances & white cabinetry with brass handles; 2 balconies, one with a BBQ gas line; a skylight; ensuite laundry; access to fabulous Beanfield WIFI & excellent storage throughout including a primary with 2 double closets. Recent upgrades include a new a/c system, on-demand tankless hot water system, custom motorized blinds, Murphy bed with storage, new light fixtures & the HVAC system is completely owned - no rentals! Perfectly situated on quiet & leafy Boston Avenue; steps from a coveted Montessori; & around the corner from the shops & cafes that make this neighbourhood so hot! Family-friendly amenities abound including coveted Morse St. Jr. P.S. (French Immersion) & Riverdale C.I; popular daycares including Mighty Kids & BrightPath; Jimmy Simpson Rec Centre and Park; & Leslie Grove & Hideaway Parks! 1 parking spot, 1 locker, a concierge & visitor and bike parking complete this fabulous opportunity. You can have it all! (id:60365)
706 - 1201 Dundas Street E
Toronto, Ontario
Welcome to Suite 706 at the Flatiron Lofts, a modern, sun-filled 1+1 bedroom in the heart of Leslieville. Featuring exposed concrete 9' ceilings, an open-concept layout, and a den that functions perfectly as a home office or guest space (with Murphy bed included!), this suite checks all the boxes. Large windows flood the living and bedroom areas with natural light, while the kitchen (with Gas Range) flows seamlessly into the living space for easy entertaining. Enjoy reasonable monthly fees in a well-managed, coveted boutique building, complete with a beautiful, serene rooftop terrace offering skyline views and BBQs, a party/meeting room, and ample visitor parking. Live just steps from Gerrard Square, Crows Theatre, Mahas Café, Hone Fitness, Jimmie Simpson Park, and all the incredible shops, restaurants, and studios that make Leslieville one of Toronto's most sought-after neighbourhoods. Transit, parks, and local gems are right outside your door! The suite has just been freshly painted and comes with a brand new Microwave/range fan and brand new dishwasher. Turnkey and ready to move in! See attached feature sheet for more details and a full list of nearby spots that will make you fall in love with living here. (id:60365)
205 Saint Peter Street
Whitby, Ontario
This move-in ready 2+1 bedroom, 2 bath all-brick home is perfectly located close to downtown Whitby, the 401, GO Transit, parks, and the Whitby waterfront walking trails. Situated in a quiet, mature neighbourhood on a spacious, private lot with a south-facing backyard, the property boasts mature pine trees and beautifully maintained English gardens that bloom all summer long with a variety of perennials. The landscaped and fully fenced yard is complemented by a large 4-car driveway, and front, back, and side entrances. Inside, you'll find updated finishes throughout, quartz counters in the kitchen, and separate laundry on both the main floor and in the basement. The renovated basement (2020) offers its own separate living space with a private entrance and kitchen, making it ideal for multigenerational living. Additional updates include a 200 Amp electrical panel, furnace and A/C (2020), and water heater (2021). With its modern upgrades, charming outdoor spaces, and functional layout, this home is truly move-in ready and waiting for you. (id:60365)
22 - 50 Verne Crescent
Toronto, Ontario
Welcome to this stunning open concept three-storey townhome located in the heart of Scarborough! Very bright, spacious, renovated, and tastefully decorated! Fully renovated kitchen with upgraded quartz countertops, washrooms and open concept living room with gas ?replace and extra high vaulted ceilings! New roof with option for a skylight, extremely well maintained condo located in a great complex. Close to parks, schools, shopping, transit, highways, the Toronto Zoo and much more. Great for downsizer's, investors, and first time home buyers. Just move in and enjoy! (id:60365)
1761 Woodview Avenue
Pickering, Ontario
Set on a 265 foot deep lovingly landscaped lot, this refined residence offers resort-style living combined with cool loft-like entertaining space. 10-ft ceilings, Reno'd chef's gourmet kitchen, fab dining island, living room with gas fireplace, office, powder room and laundry fill the main floor with direct garage access. Sunny terrace lounge of kitchen great for BBQ, shaded alfresco private dining pavilion, spectacular pool, lush perrenial gardens, 2 attractive sheds, garden patch in fully fenced private oasis. Four spacious bedrooms with ensuites include primary retreat with double-door entry, 2 W/I closets and 5 piece. A double-height, three-car insulated garage blends seamlessly into the homes timeless architecture. Fully finished lower level has a music room, gym and family room, rough in bathroom, storage. Nest Home Security, exterior cameras, built-in Celebright Lighting (so cool), and Cat5 wiring, give you security, high-speed data, and festive sparkle in the palm of your hand. Minutes to schools, Rouge Valley trails, shopping, restaurants, with easy access to GO Train, 401 and Kingston Road for dual downtown routes. Turn key, beautifully maintained, family home. (id:60365)
29 - 1965 Altona Road
Pickering, Ontario
Step into one of the largest and most stylish townhomes in the neighbourhood, where space, function, and modern touches come together seamlessly.The open-concept main floor welcomes you into a spacious foyer with a view of the elegant electric fireplace, creating a cozy focal point perfect for relaxing family nights or entertaining guests. The open concept layout flows effortlessly into the dining area and a beautifully appointed kitchen featuring quartz countertops, sleek finishes, stainless steel appliances and plenty of prep space. A true blend of style and function for everyday living! Large windows offer ample natural light, adding warmth and vibrancy throughout the home. From the main floor breakfast area step out to your walk-out deck overlooking your fenced yard and treed greenspace beyond your backyard. Listen to the birds chirp from your backyard or step out to your front porch as you overlook the neighbourhood park while the kids play. As you head upstairs, you'll find three generously sized bedrooms, each offering a tranquil retreat for rest and relaxation. The bright and functional primary bedroom offers ample space for your furnishings, while the other two rooms are perfect for children or guests. Utilize your second floor den space located just off the staircase for a comfortable office nook. All bathrooms feature modern fixtures and quartz counters. The large open concept basement await your finishing touches. This home is located in a highly desirable Highbush community. Just minutes to the Amberlea Shopping Centre, offering groceries, cafes, and daily essentials. Families will appreciate being close to top-rated schools and the natural beauty of Rouge Park, perfect for weekend hikes or outdoor adventures. With the HWY 401 and HWY 407 eTR just minutes away. Commute to Union Station is only a 35 minute commute via car or GO Train.This home offers more than just space it delivers a lifestyle of convenience, comfort, and refined modern living. (id:60365)
150 - 4662 Kingston Road
Toronto, Ontario
*Fabulous 4-Bedroom Condo Townhouse in a Secluded Gem!**Welcome to your dream home! This stunning 4-bedroom condo townhouse is RARE to find! nestled in a tranquil enclave just behind Kingston Road, offering the perfect blend of serenity and convenience. With proximity to UFT, Centennial College, and the beautiful Morningside Park, this location is ideal for families, students, and professionals alike. Step inside to find a beautifully renovated kitchen, complete with modern appliances and stylish finishes, perfect for culinary enthusiasts. The open layout features laminate flooring throughout, creating a warm and inviting atmosphere. Freshly painted walls add a touch of elegance, making it move-in ready!Each of the large bedrooms offers ample space, providing comfort and privacy for everyone in the family. Enjoy your morning coffee or host weekend barbecues with a convenient walk-out to your private backyard oasis, perfect for relaxation and outdoor gatherings. This condo townhouse is not just a home; its a lifestyle. Don't miss out on the opportunity to own this fabulous property in a sought-after area. Schedule your viewing today and discover the charm and convenience that awaits you! Lets not forget to add the swimming pool, tennis court and basketball court (id:60365)

