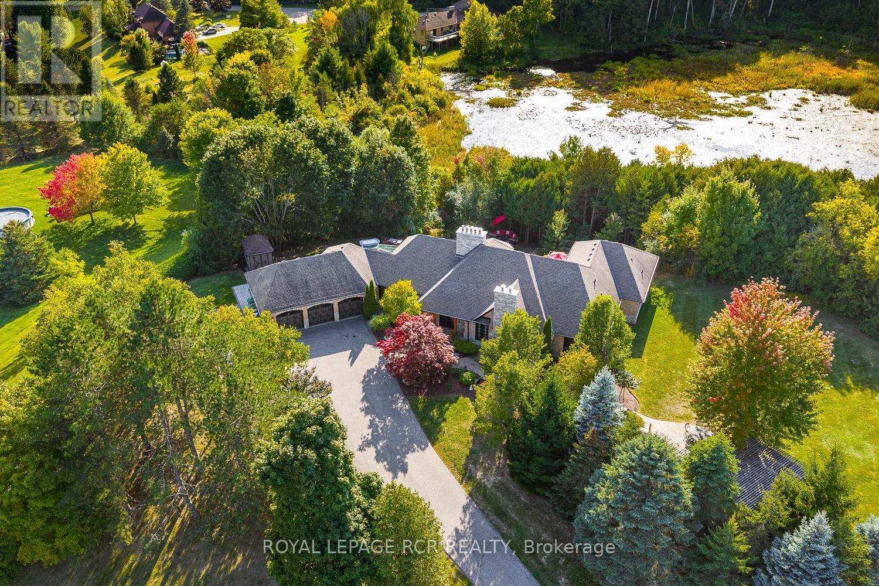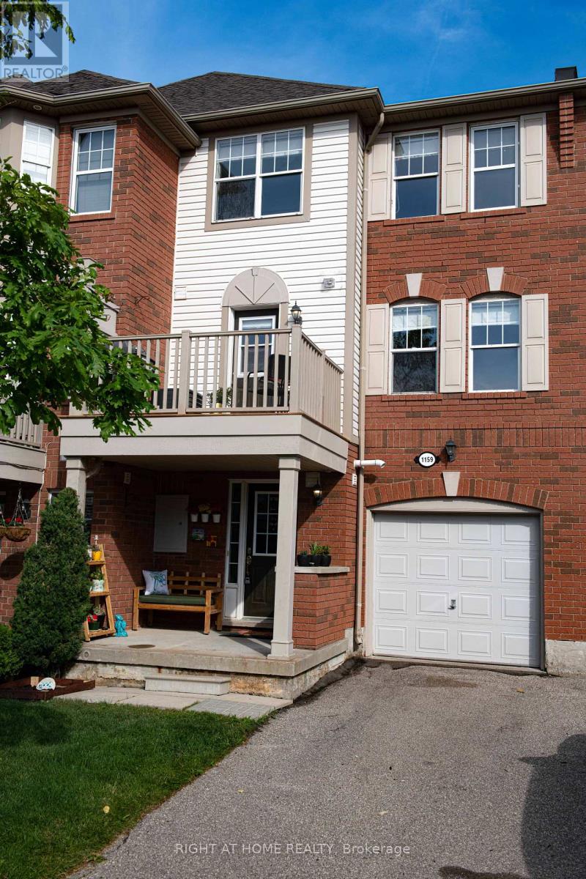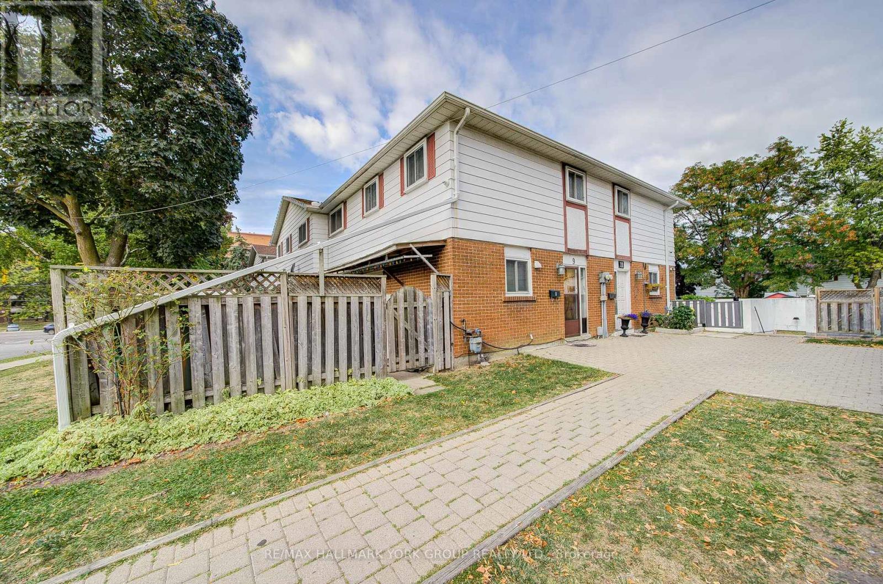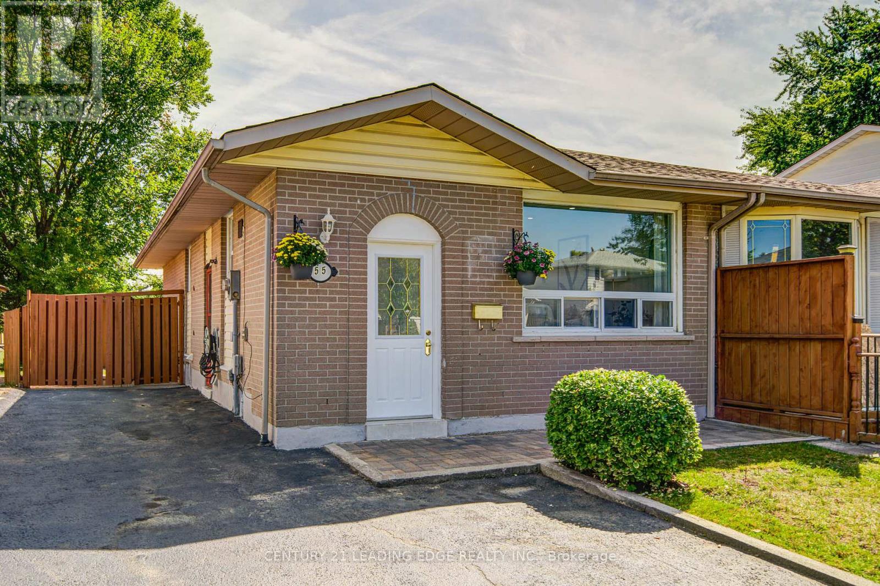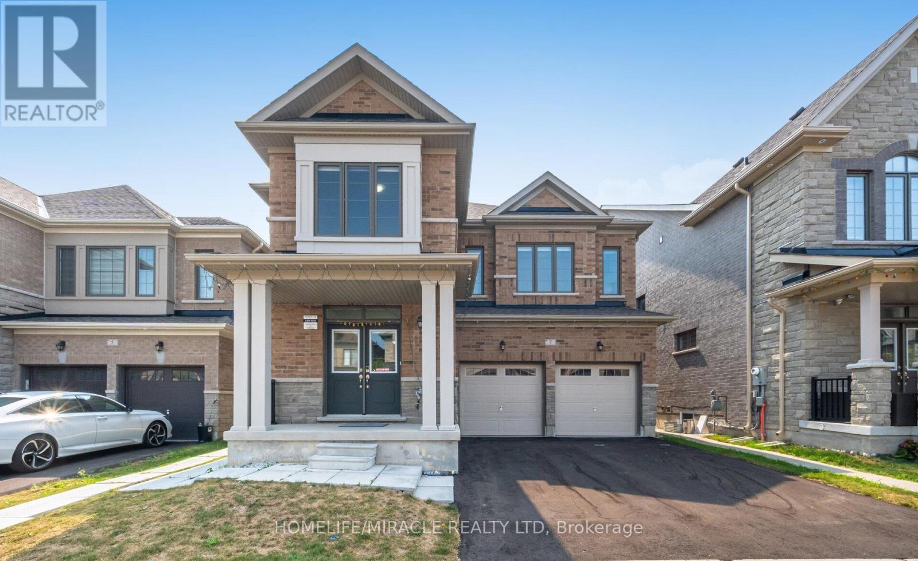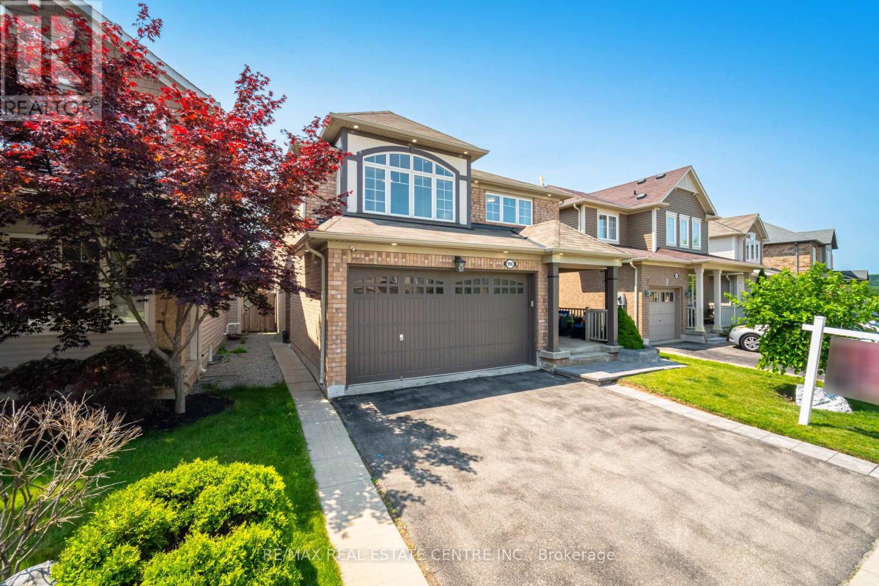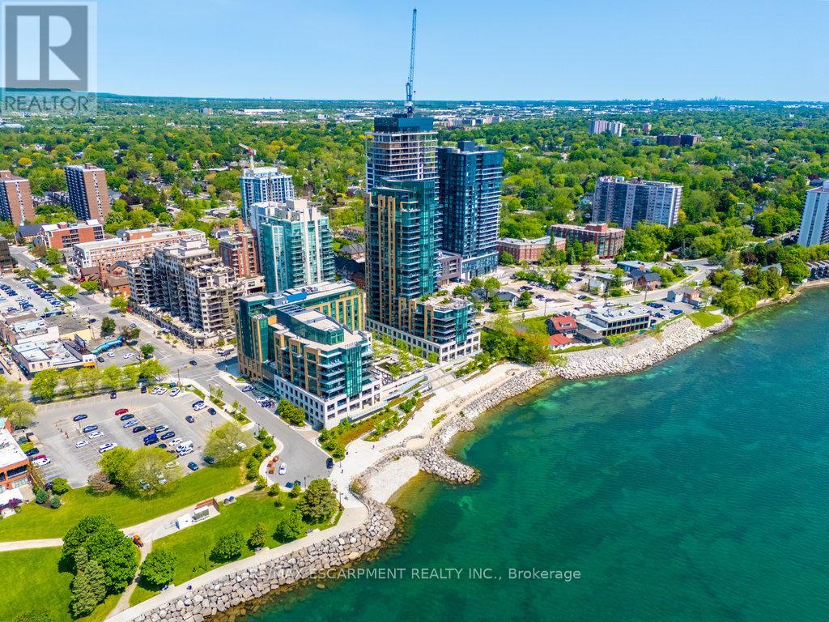36 Matson Drive
Caledon, Ontario
Architectural Design by David Small, Expansive Light filled Exec Bungalow offers wonderful sweeping panoramic 360 views of Caledon with an abundance of custom details. Entertainers Dream inside & out- over 400k spent interior renos and another 400k in Landscape/Hardscape featuring a Grand Outdoor Kitchen/ Bar Patio area. All 4 bdrms w 4 ensuite baths, 4 fireplaces. Lavish millwork & coffered ceilings with wood inlay. Custom Light Fixtures, Inspirational Foyer with Herringbone floors, Custom Doors thru out. Grand Living Rm w Antique brick fireplace, B/ I wall Cabinets, Double French Dr Walkouts to Breathtaking front gardens, walkways, waterfall pond. Floor to ceiling glass shelves and exquisite custom wall cabinetry in Dining Rm with B/I Miele Coffee/ wet bar, B/I wine fridge. Sensational Gourmet Kitchen, 10 ' Island with Marble c-tops & B/I sink, 6 burner Gas Range, Bosch double ovens, w/o to South facing sun-filled Solarium. Enjoy Hot Tub & Massive Composite decking w glass handrails off main floor overlooking 2nd outdoor patio area. Escape to the luxurious master retreat w gas fireplace, & stunning views from Bay window or w/o to perfectly sheltered sitting area on deck to enjoy sunshine & countryside views, Gorgeous Spa bathroom, large glass walk in shower, freestanding tub, functional closet design w B/I drawers, beautiful light fixtures. Light -filled Lower level living space awesome wet bar w Quartz c-tops, B/i Oven , Fireplace/Woodstove insert, B/I shelves, large workshop and storage space w high ceilings, Car Enthusiasts Dream 3 car Garage finished space/ workshop. 6195 Total space as per floor plans. (id:60365)
1159 Mcdowell Crescent
Milton, Ontario
This Beautiful " ASHFIELD MODEL " of Mattamy Sun Filled Ideal Starter Freehold Townhome! Located In The Desirable Beaty Neighborhood Within Walking Distance To Guardian Angels C S And The Exceptional Hawthorne Village Ps. Modern Open Concept Layout With Combined Living & Dining Area Has Gorgeous Angled Hardwood That Continues Into Hall And Stairs. W/O From Kitchen To Deck, Master Bedroom With Walk-In Closet, Access Door To Garage, 3 Car Parking & No Side Walk! Spotless and clean unit for any family. (id:60365)
9 Bur Oak Way
Toronto, Ontario
Your Dream Home Awaits in North York! Welcome to this stunning, move-in ready townhouse nestled in one of North York's most sought-after communities. Step inside and fall in love with the bright, open-concept living and dining space perfect for family gatherings and entertaining. The spacious kitchen offers plenty of room to cook and create, while large windows throughout flood the home with natural light. Upstairs, you'll find three generously sized bedrooms ideal for growing families or those needing extra space. The fully finished basement adds incredible versatility, featuring a large bedroom and full washroom perfect for guests, in-laws, or a home office. Outside, escape to your private garden patio oasis a rare find in the city! Located in a desirable neighborhood surrounded by parks, trails, schools, a community centre, shopping, and all amenities. Commuting is a breeze with TTC just a short walk away and quick access to Hwy 400.This is the ideal choice for first-time buyers or anyone looking for a spacious, stylish townhouse in Toronto. Don't miss out your winning move starts here! (id:60365)
4071 Melba Place
Burlington, Ontario
Set on half an acre at the end of a cul-de-sac, behind a stone wall and mature trees, this Shoreacres home feels hidden in plain sight. Undergoing a major renovation and substantial addition in 2007, its footprint now extends over 3,500 square feet, with vaulted ceilings, oversized picture windows that frame the surrounding greenery like artwork, and a layout that shifts easily between open gathering spaces and private corners. The kitchen lifts beneath skylights, its Juliette balcony overlooking the trees, while a gas fireplace brings warmth into the flow between dining and seating. The family room climbs higher still, framed by a full-height fireplace and windows that stretch floor to ceiling. Just a few steps above, the primary suite occupies its own level. A skylit walk-in closet and an ensuite wrapped in exotic wood and a deep soaker surround make it feel like a study in quiet detail. The lower level walks out to a sequence of outdoor rooms: a tiki hut with full hydro, a pergola-covered dining area, and a fire pit lounge drawn together by lighting and irrigation. Inside, the same level holds a fireplace, billiards, and custom built-ins for film or sport. Off the family room, a gym or office takes in the greenery through wide windows. Updates include a complete kitchen renovation and interior painting in 2023, alongside a Miele dishwasher in 2024. The geothermal system delivers efficient, low-cost climate control year-round. Moments from the lake, downtown Burlington, trails, and sought-after Tuck and Nelson schools, the address combines privacy with access in one of the citys most sought-after enclaves. Luxury Certified. (id:60365)
55 Crawford Drive
Brampton, Ontario
This Beautiful, Spacious & Well- Maintained Semi Detached Home with Sep Entrance basement In High Demanding Area Closer To Down Town Brampton With Easy Access To 401/407/410 & GO Stations. House Comes With Living , Dining Areas And Modern Kitchen & 3 Spacious Bedrooms And Full Bathroom In The Main Level With Access To Basement From Inside And Separate Entrance From Outside. Basement Is An Apartment With Modern Kitchen, 4 Pc Bath, Living Room And Two Spacious Bedrooms With Access To Washer/Dryer. Garden Shed. Upgraded main floor bathroom with new shower cubicle. Entire house freshly painted. Fitted with new door locks. clean Property. Basement rented Separately , Upper Level Vacant. (id:60365)
Basement - 7 Aldenham Street
Brampton, Ontario
Spacious 4 Bedroom Legal Basement Apartment with 2 washrooms & 2 Parking spots available for lease in the most desirable neighborhood of Credit Valley. The modern kitchen boasts premium cabinetry offering ample storage with Quartz Countertop, Stainless Steel Appliances, & Backsplash. This spacious basement features a bright living room with oversized windows that let in plenty of natural light, and pot lights throughout to keep the space bright year-round. Vinyl Flooring Throughout In Basement. Spacious Bedroom's & Good Size of Closets in each room. Extra Storage Room Available in Basement. Separate Side Entrance. Separate In-Suite Laundry. Fire alarms and smoke detectors as per city code. Parking:-2 Spots On Driveway, Park One Behind Other. Occupancy Available From August 1St. No pets. Strictly No Smoking/Vaping, No subletting. Enjoy the convenience of walking distance to elementary, high schools, parks, plaza, Place Of Worship, public transit, Mount Pleasant Go Station, Cassie Campbell Community Centre. (id:60365)
684 Peele Boulevard
Burlington, Ontario
Welcome to 684 Peele - this custom-built home has been meticulously designed from top to bottom and features a floor plan tailored for familylife. The main floor impresses from the moment you step inside. Engineered floors, custom millwork, stunning fireplace and 9 ft ceilings on the main and second levels. The heart of the home is the expansive kitchen where custom cabinetry, premium appliances, walk-in pantry and a largeisland flow seamlessly into the great room. Step outside to the oversized covered rear porch - a true extension of the home overlooking the large backyard. A thoughtfully designed mudroom with built-ins and side entry access adds everyday functionality. Upstairs, the primary suite is a private retreat featuring a spacious walk-in closet and a luxurious ensuite with double vanity, freestanding soaker tub, and oversized shower. The fully finished lower level offers over 1,200 square of additional living space and access to a separate entrance. A large recreation area, full wet bar with beverage fridge, fifth bedroom, full bathroom and ample storage make this level both versatile and functional. Double detached garage with vaulted ceiling, 40-amp sub panel and 6" slab is perfect for the car enthusiast. An exceptional offering in South Burlington, this home delivers style, substance, and space! Luxury Certified. (id:60365)
1505 - 3079 Trafalgar Road
Oakville, Ontario
Experience modern living in this brand-new 1+1 condominium at 3079 Trafalgar Road in Oakville, featuring a versatile den that can serve as a second bedroom. Enjoy upgraded appliances in the stylish kitchen, perfect for culinary enthusiasts, and take in the breathtaking unobstructed view from your living space and bedroom. This unit is just a short walk from Sheridan College, schools, dining, groceries, and shopping, with Downtown Oakville only an 10-minute drive away, offering trendy cafes and nightlife. Residents will enjoy exceptional amenities, including an elegant social lounge, welcoming lobby, state-of-the-art fitness centre with yoga studio, private focus rooms for study or remote work, a rejuvenating infrared sauna, and an outdoor dining space equipped with BBQs, bistro tables, and a fire pit. Additional conveniences include secure bike storage and one designated parking space, making this unit the perfect rental for students, young professionals, or anyone seeking a refined, contemporary lifestyle in one of Oakville's most desirable communities (id:60365)
996 Savoline Boulevard
Milton, Ontario
Stunning Basement Apartment. 1 Bedroom Basement Apartment With Enlarge Windows Located In The Harrison Neighborhood Of Milton. This Basement Apartment Is Newly Built With Lots Of Natural Light. Separate Laundry. 1 Parking Spot On Driveway. (id:60365)
1901b - 4655 Metcalfe Avenue
Mississauga, Ontario
Welcome to Erin Square Condos in Central Erin Mills, where this stylish 2 bedroom plus den, 2bathroom suite offers a bright and functional layout with 9 foot ceilings and expansive windows that fill the space with natural light. The open concept kitchen is equipped with full size stainless steel appliances, ample counter space, and modern finishes, while the versatile den is ideal as a home office or dining area. The primary bedroom features a floor to ceiling windows and a private ensuite. Residents enjoy access to premium amenities including a rooftop terrace with BBQs, outdoor pool, fully equipped gym, yoga studio, theatre, games and party rooms, pet spa, sauna, private dining and kitchen areas, and 24 hour concierge. Perfectly located near Highways 403 and 407 with transit at your doorstep, this home offers the ultimate in connected urban living in the heart of Mississauga. (id:60365)
2101 - 2060 Lakeshore Road
Burlington, Ontario
Occupying the entire east side of the Bridgewater Private Residences with The Pearl Hotel, this 3,234 sq ft sub-penthouse offers rare scale, privacy, and panoramic views. Available fully furnished and accessorized just bring your bags and move in. Uninterrupted sightlines span Lake Ontario south to Niagara, east to the CN Tower, and north over Burlington's downtown and the Escarpment. Dual entrances separate living and bedroom wings. Three bedrooms with private ensuites, a home office, wine cellar, and walk-in laundry with sink. Wide-plank hardwood, Restoration Hardware lighting, and a standout primary ensuite with heated floors, gold fixtures, and a lake-facing walk-in shower. Dining area with custom bar and second dishwasher. A glass-wrapped lounge hovers over the shoreline with front-row views. Includes three-car parking. Residents enjoy gym, spa, indoor pool, Isabel's, café, room service, weekly events, and private access to The Pearl Hotel. Steps to the lake and Burlington's best. Luxury Certified. (id:60365)
65 Barkwin Drive
Toronto, Ontario
Situated in the sought-after Thistledown area of Etobicoke, this home is nestled in a quiet, family-friendly neighborhood surrounded by mature trees. Conveniently located close to major highways, TTC transit, and within walking distance to schools, shopping plazas, and parks, it offers easy access to everyday amenities. The property sits on a generous 50 x 117 ft. lot and boasts a large, private backyard perfect for outdoor entertaining. This detached four-level backsplit features three spacious bedrooms and two bathrooms. Inside, the home is bright and inviting, with oversized windows in the living and dining areas that fill the space with natural light. The open-concept kitchen adds to the homes welcoming atmosphere. The basement offers excellent potential to add incredible value and excellent rental income potential or create a secondary suite. Additional features include a large carport and a driveway that can accommodate multiple vehicles. (id:60365)

