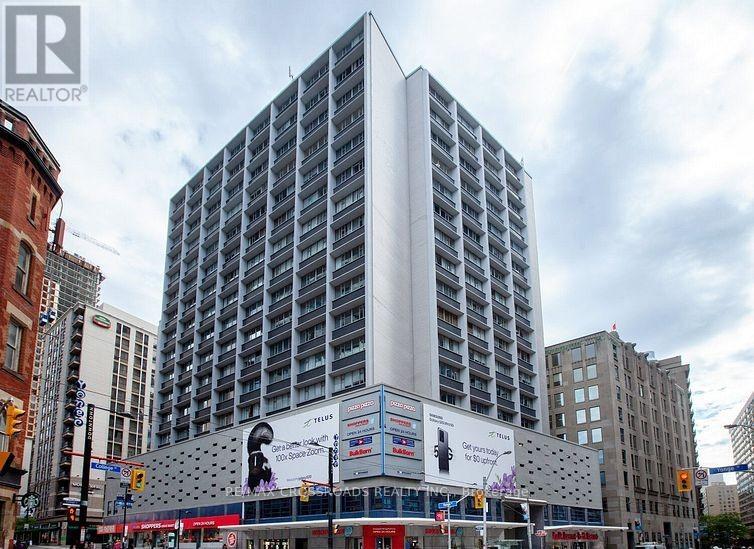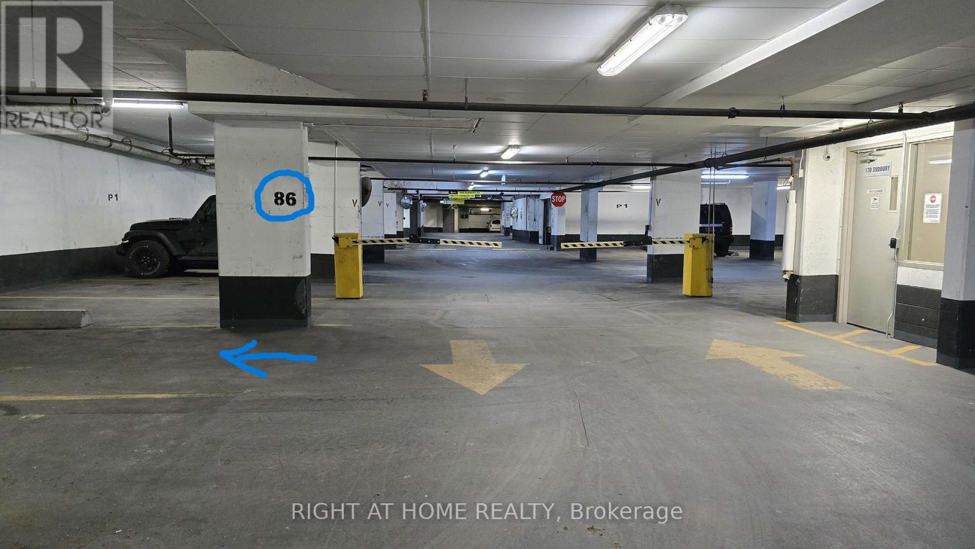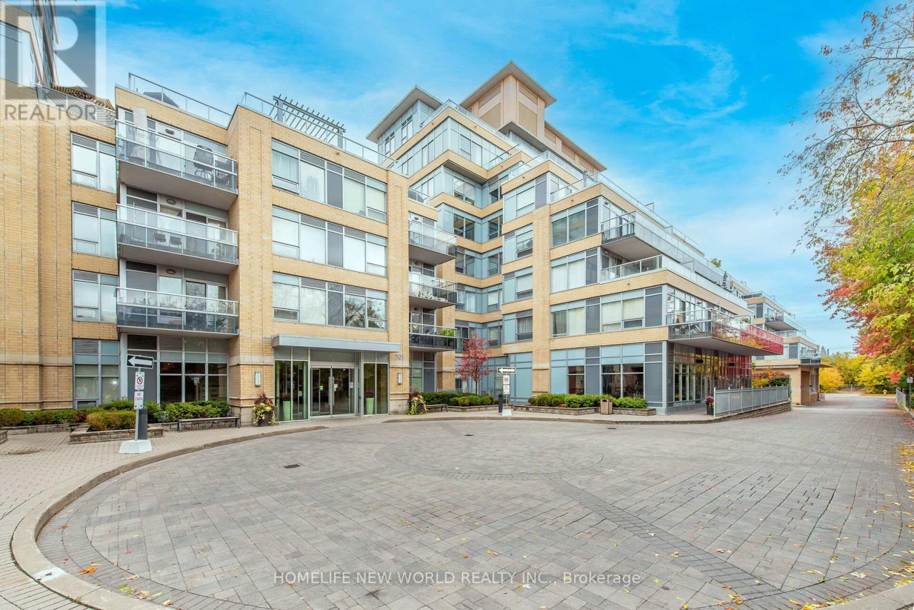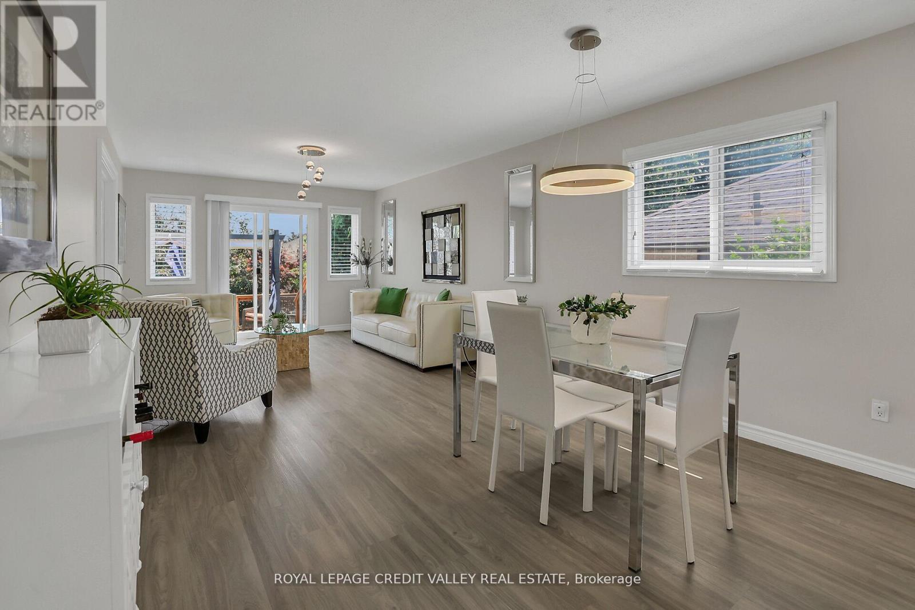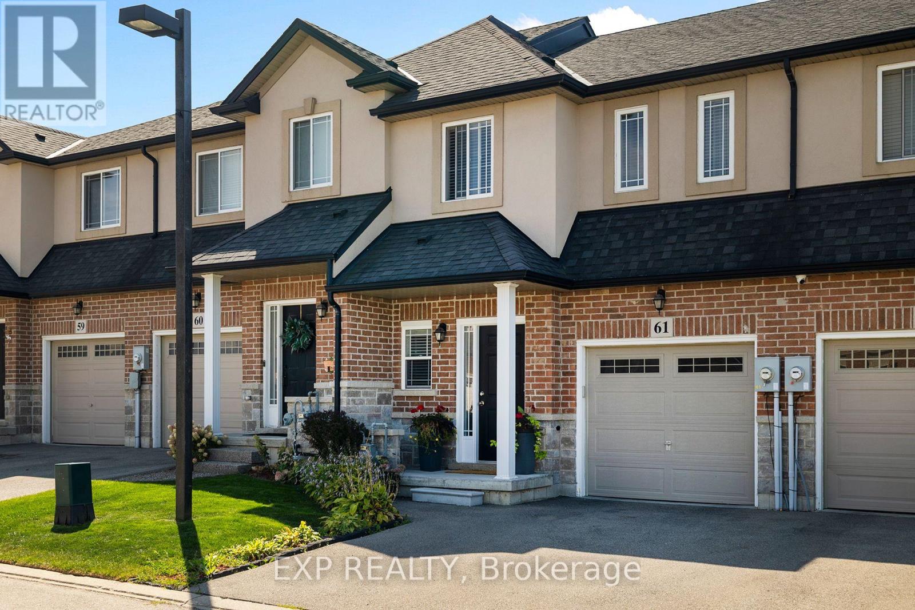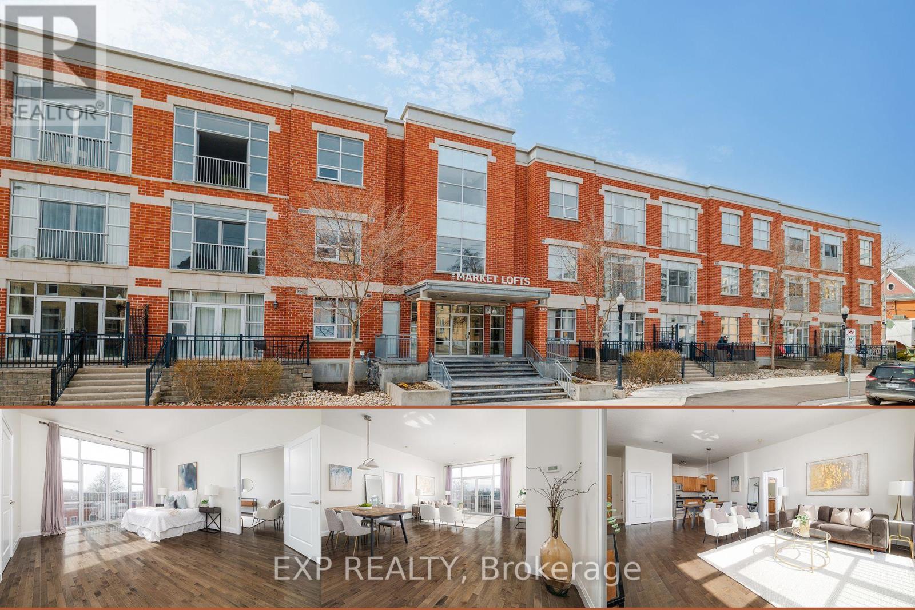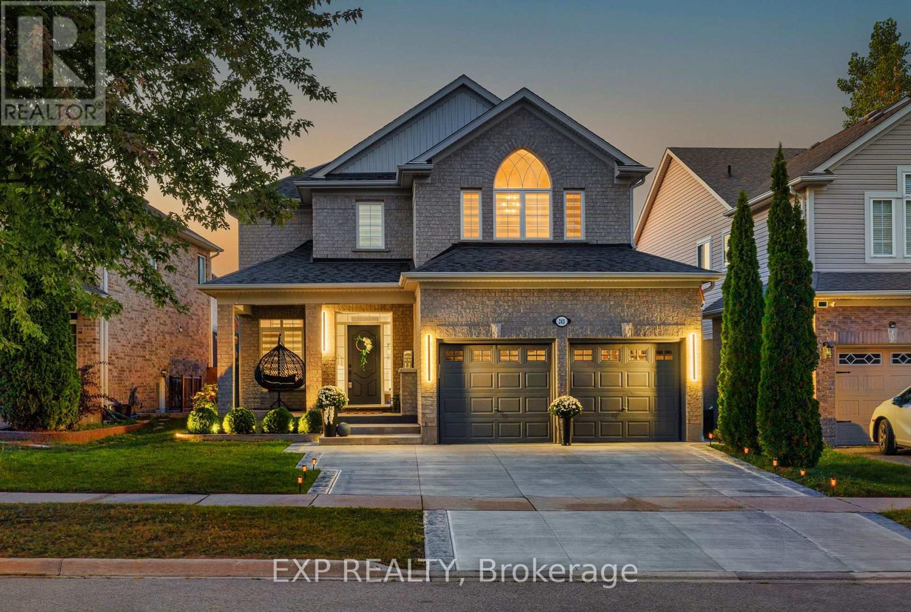407 - 5 Parkway Forest Drive
Toronto, Ontario
Best value in the Area! Hydro and Cable TV /internet package Included! Ensuite Laundry! The unit features a large ensuite laundry room with ample storage. Superb Location & Spacious Living! Perfect for Commuters! Steps to Don Mills Subway Station and Fairview Mall. Easy access to TTC express bus routes, library, schools, parks, community centers, and shopping. Minutes to Highways 401, 404, DVP, GO Station, and North York General Hospital. premium amenities: Outdoor Pool, Dual Saunas, Tennis Court, Playground and Party Room. Pets free Condo. (id:60365)
1517 - 2 Carlton Street
Toronto, Ontario
*ASSET SALE ONLY WITH LEASE TAKEOVER!! Right in the heart of downtown, does not get anymore convenient than this location. Building is within immediate proximity of major retailers, restaurants & entertainment. Well established orthodontic practice located on the 15th floor. Four fully equipped operatories. All chattels, equipment, furnishings and leasehold improvements included. Generously sized bright open layout with panoramic views. Unit is fully built out a reception, spacious open workspace area, kitchenette, office & a storage room. College subway station & Street car access right in front of building. Abundant parking and secured bike storage on site. Wheelchair accessible. High accessibility to patients and staff. This fully operational clinic provides everything needed to begin seeing patients immediately. Easy to convert to Hygienist office /Denturist or any medical type offices upon landlord approval. ***Orthodontist is retiring! ****Monthly Rent $8002.85 includes TM1/Locker. Lease due on Jan 31st, 2029. Don't miss this great opportunity! (id:60365)
170 Sudbury Street
Toronto, Ontario
Very versatile parking spot easily accessible from 4 buildings: 170/150 Sudbury St, 68 Abell St, and 36 Lisgar St. Easy access through P1 underground level. Unit owner of any of these buildings may own this parking spot and put it on the title. (id:60365)
61 Castle Knock Road
Toronto, Ontario
The Perfect Allenby Brick & Stone Detached House Sitting On The Top Of The Hill On Castle Knock Rd With Private Drive & Detached Garage. Lovely Living Room & Dining Room With Leaded Glass Windows, Hardwood Flooring, French Doors, Wood Burning Fireplace, Family Room, Large Master Room With Sitting Area. Beautiful Landscaped Gardens Front & Back. Heated Floor In Bathroom. Tankless Heating Furnace Owned And Irrigation System. Best Part Of The Best Street, Close To Shops & Restaurants, Ttc, Allenby P.S. & North Toronto H.S. (id:60365)
338 Byng Avenue
Toronto, Ontario
**Top-Ranked School----Earl Haig SS****UNIQUE/ONE OF A KIND RESIDENCE in area(3CARS GARAGE + premium LAND + one of the largest living area/apx 4500 sq. ft for 1st/2nd floor living area) COMBINED****3Cars Garage on Premium land "58Ft x 146Ft" ---------- Step inside & prepare to be entranced by gorgeous ------- luxurious custom-built 5bedrooms of total 6200 sq. ft living area inc the basement(apx 4500Sf--1st/2nd flrs + prof. finished basement --------- Featuring impeccable craftsmanship -------- exceptional top-notch materials through-out & you are greeted by a stunning-soaring 2storey grandeur foyer with a large skylight draw your eye upward. The main floor provides a refined retreat and speaks to the home's expansive principal rooms, designer living & dining rooms boasts a lavish palatial mouldings & columns in timeless elegance. The amazing maple kitchen with wall to wall pantry & spacious breakfast area overlooking the deep/large backyard. The family room itself features a stately gas fireplace & cozy-family/friends gathering space. The open riser/grand staircase leads to a five thoughtfully designed bedrooms offer private spaces for rest and reflection. The primary suite elevates daily life, featuring an expansive ensuite and a walk-in closet. Every bedrooms have own wonderful ensuites & closets for privacy & relaxation. Enjoy a massive entertaining space of lower level(recreation room0, featuring a gas fireplace, wet bar & w/out to a backyard & making it an ideal space for nanny's bedroom & washroom----Lots of storage space****A functional mudroom/laundry room combined on the main floor provides access to the built-in 3cars garage-------This residence is a truly ONE-OF-A-KIND in area(Extraordinary Land--58x146Ft, Expansive-Luxury Living Space with an UNIQUE 3Cars garage)-Driveway & Backyard patio upgraded in 2024,AC upgraded to Lennox Heat pump,Furnace upgraded to Lennox added humidifier)-----A Must See Hm (id:60365)
120 Harlandale Avenue W
Toronto, Ontario
Bright and spacious newly renovated basement apartment with privetentrance.Features kitchen, open living space, and 3-piece bathroom and in-suite laundry. quiet residential street, just minutes to transit, shops and parks. easy access to Highway. (id:60365)
309 - 701 Sheppard Avenue W
Toronto, Ontario
* Spacious 2 Bedrooms With 2 Baths * 800 Sf + 130 Sf Terrace * Split Bdrm Layout * High Ceiling * Open Concept Kitchen W/European Cabinetry, Granite Counter & Centre Island * Outstanding Facilities - Gym, Yoga Studio, Steam Rm, Pet Spa, Gas Bbq, Party Rm, Rooftop Garden & Guest Suites * Mins To Yonge/Downsview Subway, Ttc, Grocery, Shopping Mall, Yonge St, Parks & Hwys * (id:60365)
3 Dundee Street
Brantford, Ontario
Welcome to 3 Dundee Street in the heart of Brantford! This beautifully renovated 3-bedroom, 2-bath bungalow with a spacious loft is truly move-in ready for you and your family. Inside, you'll love the bright, open-concept layout featuring a large kitchen with a breakfast peninsula, plus separate dining and living areas - perfect for everyday living and entertaining. Toward the back of the home, you will find a bright sunroom with wrap-around windows leading to a pressure-treated deck that overlooks a generous backyard - ideal for summer gatherings and relaxing evenings. The property also has a large shop/garage with hydro, providing plenty of space for hobbies, storage, or a workshop. Recent updates include brand-new bathrooms and kitchen, luxury vinyl plank flooring, LED pot lights, new windows (2025) and roof (2025), upgraded doors, new insulated garage door, a 100-amp breaker panel, furnace and A/C, main-floor laundry, and more. You'll also enjoy a convenient central location close to grocery stores (Metro is just a short walk), restaurants, shopping, parks, excellent schools, and quick access to Highway 403. Come see it for yourself - schedule a viewing today! (id:60365)
11 Jefferson Court W
Welland, Ontario
Welcome to the most beautiful entry into this highly desirable raised bungalow, lovingly updated and meticulously maintained. Located on a quiet family-friendly Cul-De Sac in a sought after neighborhood. Step inside and instantly feel at home in the bright, open-concept layout featuring a spotless kitchen, spacious dining area, and inviting living room with a walkout to your fully fenced backyard perfect for relaxing or entertaining. A true gem that blends comfort, style, and pride of ownership! The main level boasts two generous bedrooms, including a lovely primary suite with a walk-in closet, electric fireplace and French doors. A stylish four-piece bathroom completes this level. The versatile lower level provides excellent additional living space, featuring two bedrooms, a cozy living area with a gas fireplace, a dedicated workspace nook, a three-piece bathroom and a separate private luxurious Jacuzzi tub, a kitchenette, and a laundry room. This carpet-free home showcases numerous upgrades and an abundance of natural light throughout. Step outside to a fully fenced backyard oasis complete with a deck and gazebo ideal for enjoying warm evenings and gatherings with family and friends. Close to schools, parks, shopping, and all amenities, this property is a perfect blend of comfort, functionality, and location. Don't miss this wonderful opportunity! (id:60365)
61 - 9 Hampton Brook Way
Hamilton, Ontario
Welcome to this attractive freehold townhome in the family-friendly and highly sought-after Mount Hope community. Built in 2015, this home offers 3 spacious bedrooms, 2.5 bathrooms, and a bright open-concept layout perfect for modern living. The main floor features 9 ft ceilings, upgraded light fixtures, new flooring in the living room, a stylish white kitchen with stainless steel appliances, tile backsplash, and a separate dining area. Patio doors lead to a private backyard with a deck, ideal for relaxing or entertaining. A chic barn door opens to the upper-level laundry, while the primary bedroom boasts a large ensuite bath and plenty of space. The fully finished basement (2023) adds even more living space with a full bathroom, bedroom, storage/office area, under-stairs storage, and pot lights. Additional highlights include a newly renovated oak staircase with wrought iron spindles, a main floor powder room, inside garage access, and ample visitor parking. Conveniently located just minutes to Hwy 403, schools, parks, golf, restaurants, and more this home combines style, comfort, and convenience. (id:60365)
165 Duke Street E
Kitchener, Ontario
Welcome to 165 Duke Street Unit 305 - Where Urban Living Meets Comfort and Style! Step into this rarely offered top-floor, south-facing condo in the heart of Kitchener's vibrant Market District! This spacious 2-bedroom plus den unit boasts 10-foot ceilings, rich hardwood flooring, and ceramic tile throughout, creating a modern yet warm atmosphere. The open-concept layout features a generously sized living and dining area, flooded with natural light from two Juliette balconies. The modern kitchen is ideal for both everyday living and entertaining, with granite countertops, stainless steel appliances, a separate pantry, and ample prep space. The den offers a quiet, dedicated space - perfect for your home office or reading nook. Enjoy the convenience of in-suite laundry with additional storage space, as well as a separate owned locker and underground parking. The building offers desirable amenities including a party room and a beautifully landscaped private courtyard and outdoor terrace - ideal for relaxing or entertaining. Located steps from the Library, KW Art Gallery, Kitchener Market, School of Pharmacy, Tech Hub, and the upcoming LRT line, this unit places you in one of the most desirable, walkable neighborhoods in the city. Surrounded by incredible restaurants, cafes, and culture, this home combines the freedom of condominium life with the enjoyment of urban outdoor living. Don't miss this rare opportunity to live in one of Kitchener's most sought-after addresses! (id:60365)
243 Sims Estate Drive
Kitchener, Ontario
Welcome to 243 Sims Estate Drive, a stunning family home located in one of Kitchener's most desirable neighbourhoods. This spacious smart home offers 4 bedrooms, 3.5 bathrooms, and a thoughtfully designed layout ideal for modern living. The main floor boasts a bright open-concept family room with a fireplace feature, a formal dining room, and a living room all with warm wood floors. The kitchen is a chef's delight with granite counters, ceramic flooring, and you can walk out to the newly poured concrete patio (2025), perfect for entertaining and wraps to the front of the house. Additional conveniences include a main floor laundry with quartz counters and access to the garage, plus a stylish 2-piece bath with quartz finishes. Upstairs, the large primary suite offers a 5-piece ensuite with soaking tub, separate shower, and walk-in closet. Three additional generously sized bedrooms feature hardwood flooring and ample closet space, complemented by another full bath with quartz counters. The finished basement extends your living space with an oversized recreation room, 3-piece bathroom, utility room, and extra rooms for storage or hobbies. Outside, enjoy a fully fenced yard, beautiful new concrete driveway (2025), and a peaceful setting close to parks, trails, schools, and everyday amenities. This is a move-in ready home that perfectly combines style, comfort, and functionality. (id:60365)


