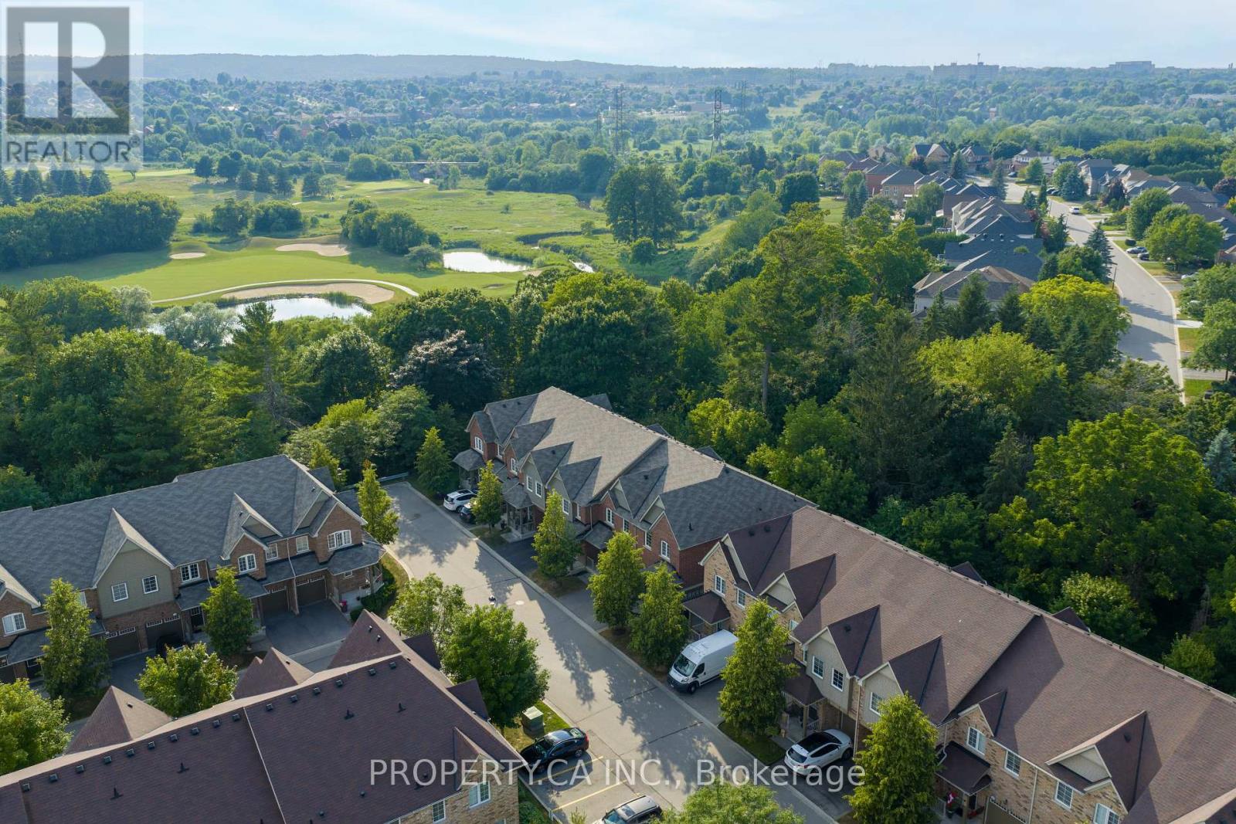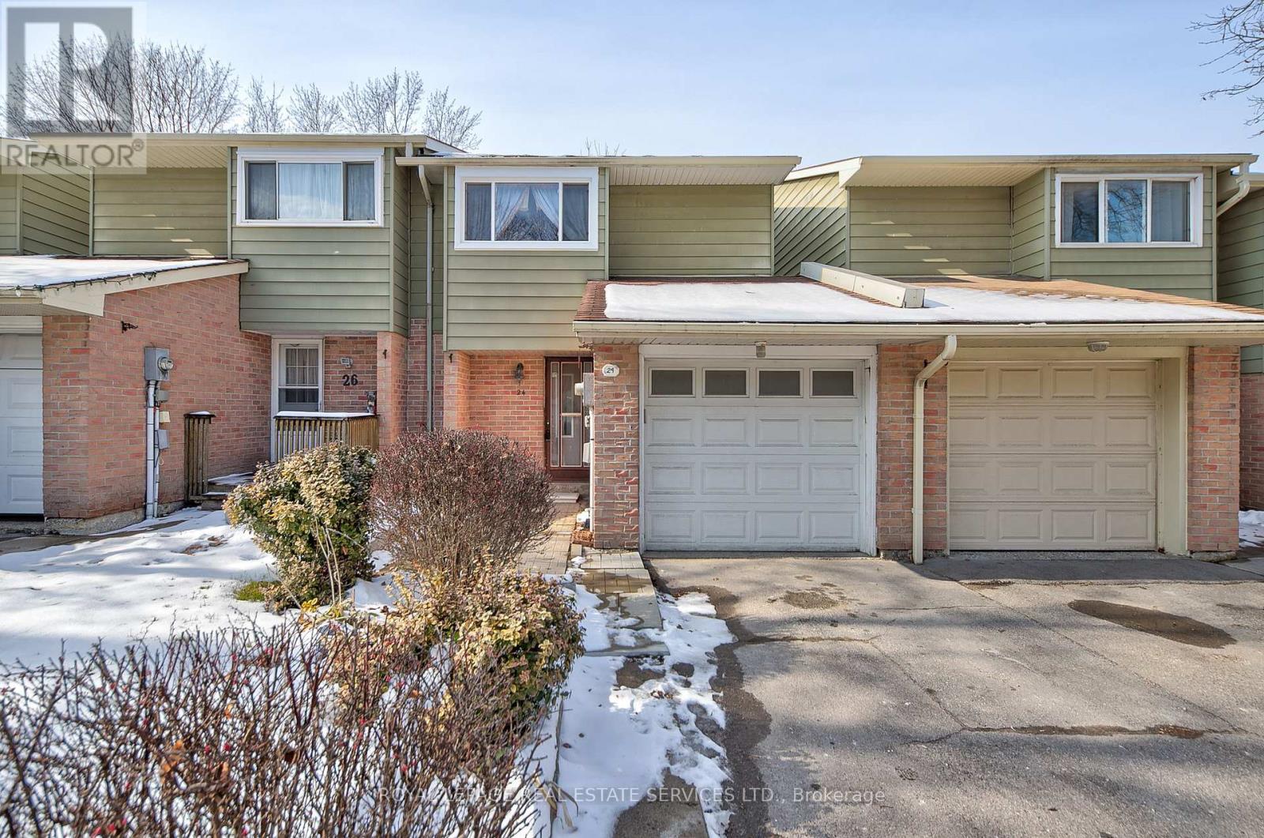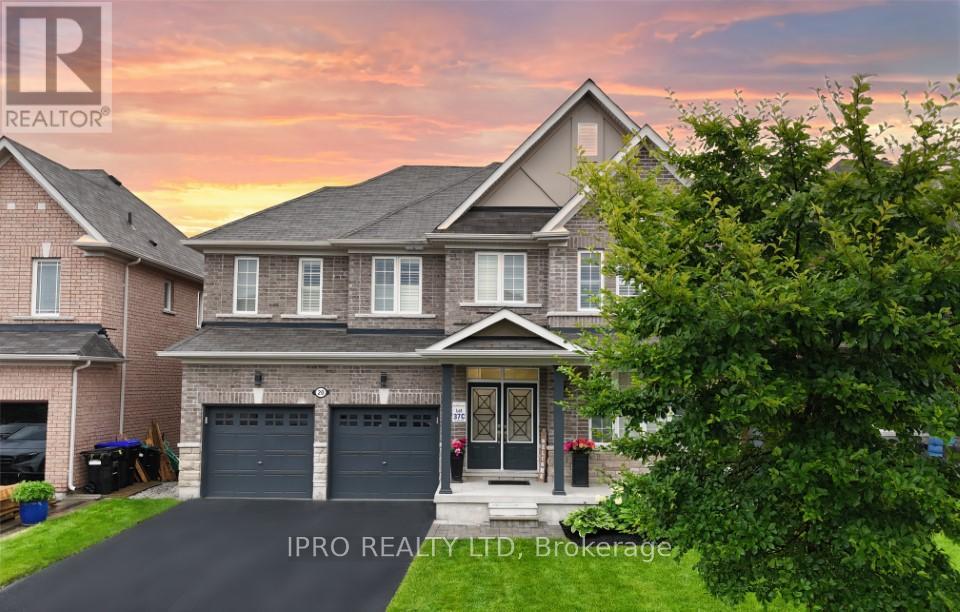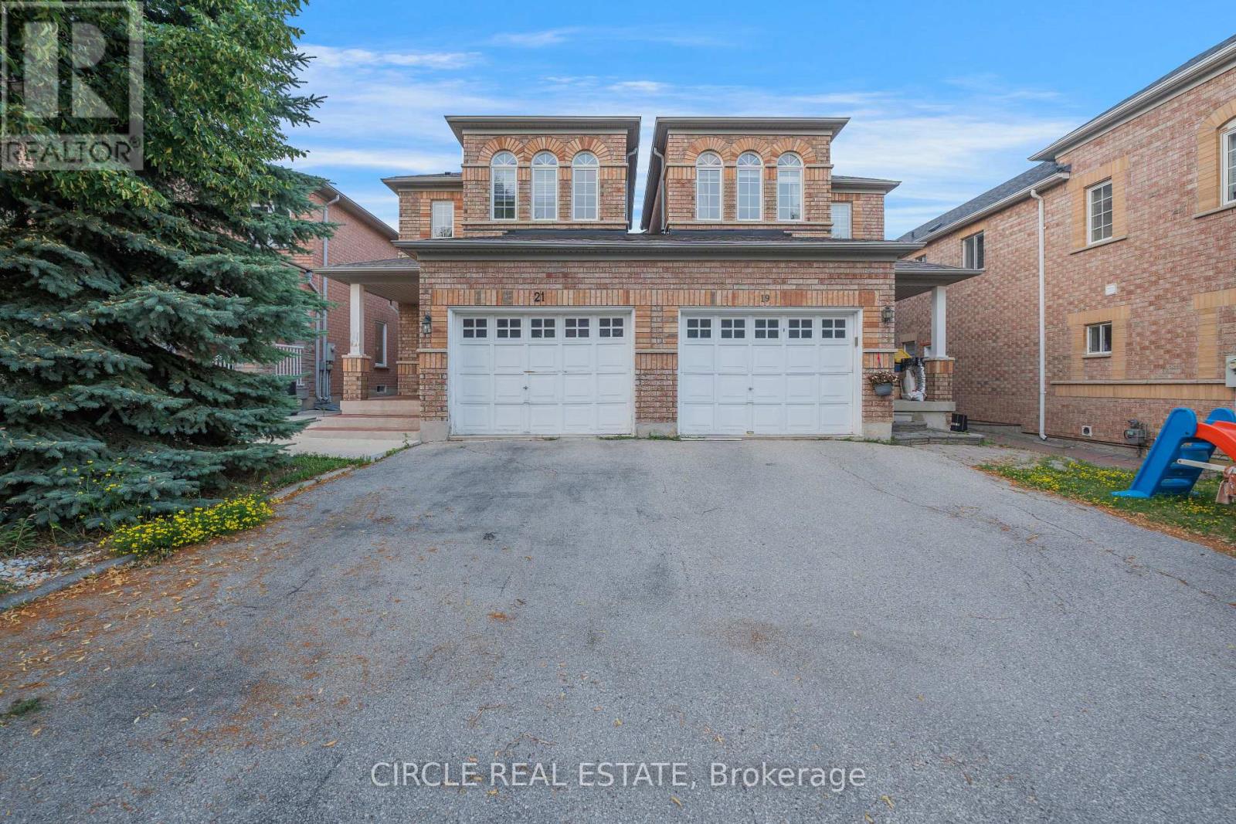156 Stonemount Crescent
Essa, Ontario
Welcome To 156 Stonemount Crescent In Angus One Of The Best Values On The Market Today. This Spacious 3 Bedroom, 3 Bathroom Townhome Offers A Smart, Functional Layout With Bright Open Concept Living, A Partially Finished Basement Ideal For A Rec Room Or Office, And A Generously Sized Backyard With Rare Rear Garage Access. Perfectly Located In A Quiet, Family Friendly Neighborhood, This Home Is Just Minutes From Base Borden And Close To Parks, Schools, Shopping, And All The Everyday Amenities Angus Has To Offer. Whether You're A First Time Buyer, Investor, Or Growing Family, This Property Delivers Unbeatable Value, Space, And Convenience In One Of The Area's Most Desirable Communities. (id:60365)
78 Mast Road
Vaughan, Ontario
Welcome to 78 Mast Rd, Maple, a stunning & modern family home nestled in the heart of Maples vibrant community. This exceptional property offers a perfect blend of convenience, luxury, and tranquility, making it an ideal choice for families & professionals alike. With an array of premium features & a prime location, this home is designed to elevate your lifestyle. Situated on a quiet street with no neighbors directly in front, this home boasts serene views of Mast Pond, creating a peaceful and private ambiance. Location is unbeatable, with Canadas Wonderland just 5 mins away, offering endless family fun. Essential amenities are a short 5-minute drive, including a walk-in clinic, Longo's, and Fortino's @ Jane & Major Mackenzie. Commuters will appreciate the proximity to Highway 400 (5 mins), Maple GO Stn (less than 10 mins), & the TTC at Vaughan Metropolitan Centre (15 mins), ensuring seamless connectivity to the GTA. Families will love the walking distance to Mast Road Park, Cortellucci Vaughan Hospital & St. James Catholic Elementary School, providing convenience & peace of mind. Step inside to discover an open-concept main floor that exudes warmth & sophistication. Spacious layout is perfect for entertaining, with a working gas fireplace adding cozy charm to the living area. Gourmet kitchen is a chefs dream, featuring sleek quartz countertops & modern appliances. Updated bathrooms throughout the home, also adorned with quartz countertops, offer a spa-like experience with contemporary finishes. Property includes a versatile rental unit in the basement, complete with a separate walk-out entrance, lock, & dedicated laundry facilities ideal for extended family or generating rental income. The two-door, two-car garage provides ample parking and storage, while the interlock porch, side walkway, backyard, & stone steps enhance home's curb appeal & functionality. Enjoy outdoor living under the stylish patio gazebo, perfect for summer barbecues or relaxing evenings. (id:60365)
1 & 13a - 10 Cox Boulevard
Markham, Ontario
2 Meticulously Renovated Commercial Retail Units Combined Into One Equipped With 3 Entrances, 2 Exclusive Underground Parking Spots, And Features Large Picture Windows Permitting Plenty Of Natural Sun Light, And High End Elegant Finishes Through Out. Property Is Surrounded By One Of Markham-Unionville's Most Highly Dense & Vibrant Neighborhoods And Fronts On A High Vehicular & Pedestrian Traffic Strip. Asking Price Includes All Existing Business Equipment & Appliances! Retail Space Is Currently Being Used As A Medical Aesthetics And Spa Operation. Property Is Situated In Highly Dense Residential Pocket Permitting Plenty Of Customer Walk-Ins And Business Exposure. Property Is Comprised Of 2 Retail Units Consolidated Into 1 - Potential To Convert Back Into 2 Self Contained Retail Units. Easy Access To Shops, Transit, Cafes, Banks, HWY 7, HWY 407, HWY 404 & More! (id:60365)
1 & 13a - 10 Cox Boulevard
Markham, Ontario
2 Meticulously Renovated Commercial Retail Units Combined Into One, Equipped With 3 Entrances, 2 Exclusive Underground Parking Spots, And Features Large Picture Windows Permitting Plenty Of Natural Sun Light, And High End Elegant Finishes Through Out. Property Is Surrounded By One Of Markham-Unionville's Most Highly Dense & Vibrant Neighborhoods And Fronts On A High Vehicular & Pedestrian Traffic Strip. Asking Price Includes All Existing Business Equipment & Appliances! Retail Space Is Currently Being Used As A Medical Aesthetics And Spa Operation. Property Is Situated In Highly Dense Residential Pocket Permitting Plenty Of Customer Walk-Ins And Business Exposure. Property Is Comprised Of 2 Retail Units Consolidated Into 1 - Potential To Convert Back Into 2 Self Contained Retail Units. Easy Access To Shops, Transit, Cafes, Banks, HWY 7, HWY 407, HWY 404 & More! (id:60365)
27001 Civic Centre Road
Georgina, Ontario
Welcome to the serene and beautiful lakeside over 3-acre private estate steps to Lake Simcoe in Georgina. 3 bedrooms + study room. Furnace(2022), Roof (2020). Primary bedroom with heated ensuite floor. This cozy home offers a peaceful suburban lifestyle with well-established and convenient facilities to beach, highway access, shopping centers, and amenities. Wrap around porch & screened in area provides extra leisure space. Poultry and campfire are legally allowed. Poultry coops and extra storage are included. This 3 bedrooms detached custom built house offers 9Ft ceilings, quartz countertop, bright sunroom, hardwood floor, built-in cabinetry, crown moulding, Primary bedroom has vaulted ceiling and 4-piece ensuite bath with heated floor. Ideal property for both residential and investment needs. (id:60365)
71 Red Oak Drive
Richmond Hill, Ontario
Step into timeless sophistication at 71 Red Oak Dr, a meticulously renovated executive home nestled on a serene ravine lot in one of Richmond Hills most sought-after neighbourhoods, Doncrest. Completely transformed in 2021 with over $400,000 in upgrades, this home offers 3000 sqft of above grade living space and blends luxury, functionality, and tranquility. Inside, you're welcomed by contemporary Scandinavian-inspired interiors, with a harmonious mix of warm wood accents, soft textures, and natural light. Massive floor-to-ceiling windows frame lush green views, while wide-plank oak floors and neutral tones throughout the home create a calming, elevated ambiance.The heart of the home is the chefs kitchen, featuring a waterfall island, custom cabinetry, and top of the line Sub-Zero and Wolf appliances including a built-in fridge/freezer, induction cooktop, oven, and microwave. A Noire wine fridge completes the space for entertaining. The open-concept layout flows effortlessly into the expansive family room and sunlit dining area with walk-out access to your 2-inch thick cedar plank deck and private, fully fenced backyard backing onto a ravine with tall, mature trees. Upstairs, you'll find the primary bedroom of your dreams, with large windows throughout, his & hers walk-in closets, and a spa-like primary ensuite featuring a double sink vanity, a freestanding soaking tub, a massive standing glass shower, and tons of built-in storage. This rare home combines elegant design, peace and privacy, scenic views, and unmatched proximity to Ontario's top-ranked schools, such as St. Roberts CHS (ranked #1 in Ontario 2024), Thornlea SS (ranked #20), and Doncrest PS (9.2 Fraser Institute score). With Easy Access To Highway 7, 404, And 407, As Well As An Array Of Plazas, Amenities, And Shopping Destinations, This Is Truly A Rare Opportunity To Live The Lifestyle You Deserve In An Unbeatable Location. (id:60365)
774 Harry Syratt Avenue
Newmarket, Ontario
Welcome to the front nine where space, privacy, and peace of mind meet modern family living. 774 Harry Syratt Ave is a bright, updated condo townhouse in the sought-after St. Andrews Fairways community, backing onto ravine and mature trees with no rear neighbours. With nearly 2,000 sq ft across three finished levels, this home features hardwood floors throughout, 9' smooth ceilings, and a functional open-concept layout. The main floor walks out to a west-facing covered balcony perfect for unwinding after work or hosting friends. Upstairs, you'll find three spacious bedrooms including a serene primary with treed views, custom walk-in closet, and renovated ensuite. The finished lower level includes a walkout to the backyard, a versatile rec space, updated laundry room, and interior garage access. Located close to top-ranked schools, playgrounds, parks, nature trails, and St. Andrews Golf Club. A move-in ready home in a quiet, family-friendly pocket - with room to grow. (id:60365)
216 Robinson Drive
Newmarket, Ontario
5 Top Reasons You'll Fall in Love with This Home: 1.Welcome to this bright and beautifully maintained 4-bedroom back-split, offering nearly 2,000 sq ft of total living space. With a smart multi-level layout, theres room for everyone, whether its quiet time, family movie nights, or hosting loved ones. 2.This home was made for growing families. The main floor boasts a sun-drenched living and dining room, with direct access to the kitchen and garage. Upstairs, you'll find two oversized bedrooms and a 4-piece bathroom. The lower level features two more spacious rooms, one currently set up as a cozy second family room, perfect for lounging, gaming, or working from home. A second 4-piece bathroom completes the level for added comfort. The basement is a welcoming, high-ceiling family room with above-grade windows for a bright and airy vibe. 3. Step into your secluded backyard retreat, with morning sun, afternoon shade, and just the right amount of peace and privacy. With a cherry tree out back and an apple tree in front, this yard is a dream for relaxing, entertaining, and summer BBQs with friends and family. 4. From the moment you step in, the home feels warm and inviting. The abundance of windows throughout every level fills the home with beautiful natural light, creating a bright, uplifting energy you'll feel every day. 5. Tucked away on a quiet, kid-friendly street, you're just a short stroll to downtown Newmarket, Main St., and Fairy Lake. Enjoy easy access to Tom Taylor Trail, the Farmers Market, and charming local restaurants, bars, and cafés. Plus, you're in walking distance to two top-rated elementary schools: St. Paul CES and Rogers Public School, making this location as smart as it is special. (id:60365)
24 Deer Run Crescent
Bradford West Gwillimbury, Ontario
Fabulous Find In The Heart Of Bradford For First Time Buyers. Features: Low Maintenance 3 Bedroom, 3 Bathrooms, Good Shape Including Finished Basement With Bedroom & Laundry Room. Main Level Includes Updated Kitchen, Living & Dining Room With Walk Out To Fenced Backyard+Deck+Shed. Attached Garage With Main Floor Access, Newer Windows (2021), New Roof (2021), Walking Distance To Shopping, Transit And Close To HWY 400. This Home Has It All For The 1st Time Buyer! Won't Last!! (id:60365)
20 Roy Road
New Tecumseth, Ontario
FOR SALE: LUXURY HOME IN TOTTENHAM 4 Beds + Den | 4 Baths | 6-Car Parking | Premium Ravine Lot | 2902 Sq. Ft. Modern Elegance Meets Natural Beauty Welcome to your dream home in one of Tottenham's most desirable communities! This professionally maintained, move-in-ready home sits on a rare premium ravine lot with stunning water views the perfect blend of space, comfort, and style. FEATURES YOULL LOVE 4 Bedrooms + Den 4 Bathrooms (2 Ensuites) Large Windows & Tons of Natural Light Freshly Painted | Premium Blinds | Upgraded Fixtures, Driveway + Garage Fits 6 Vehicles CHEFS KITCHEN Granite countertops & center island Stainless steel appliances Walk-out to raised deck with ravine views LUXURY PRIMARY SUITE Walk-in closet Spa-style ensuite w/ standalone soaker tub Oversized windows & peaceful views MORE BEDROOMS 2nd bedroom has private ensuite Bedrooms 3 & 4 share a beautifully designed bathroom Hardwood floors throughout NO carpet OUTDOOR EXTRAS Professionally landscaped Underground sprinkler system Walk-out basement with potential Upper-level laundry room LOCATION: Nestled on a quiet, family-friendly street in Tottenham close to top-rated schools, parks, trails, and all amenities. Ideal for families or professionals looking for luxury living with peaceful surroundings. Like new immaculate condition book your private showing today! (id:60365)
1425 Regional Road 15
Brock, Ontario
Gateway to cottage country! Introducing an incredible opportunity for investors and entrepreneurs! An exceptional opportunity to acquire over 84 acres of raw land located along the highly visible and accessible Highway 12 corridor in the heart of Brock Township. Just minutes from the shores of Lake Simcoe, with two road frontages including one on Hwy 12 with traffic lights already at proposed entrance and another entrance on Regional Rd 15 beside Tim Horton's, this property offers a rare combination of location, scale, and future potential. With the recent passing of Bill 5 the "Protecting Ontario by Enabling Economic Growth Act", there may now be greater development potential for properties like this one, particularly in growing communities. Whether you're an investor, developer, or visionary looking for a long-term strategic holding, this property presents endless possibilities. Surrounded by a mix of rural charm, lakeside amenities, and evolving infrastructure, it's an ideal site to explore future residential, agricultural, or commercial opportunities subject to municipal approvals. Don't miss this rare chance to secure a significant tract of land in a desirable and evolving region of Durham. (id:60365)
21 Casabel Drive
Vaughan, Ontario
Welcome to 21 Casabel Drive, a fantastic semi-detached home in the most desirable Vellore Village community. This property is ideal for families or savvy buyers because it combines style, comfort, and convenience. Key Features of the Home include: Brand new pot lights, freshly painted deck and interiors, Spacious Layout: Open-concept design filled with natural light, featuring bright living and dining rooms ideal for entertaining. Cozy Family Room: Includes a warm and inviting fireplace, perfect for relaxing evenings. Three spacious bedrooms boast large windows and ample closet space. The primary bedroom includes a walk-in closet, a 4-piece ensuite with a corner soaker tub and separate shower. Four bathrooms ensure comfort for guests and family members. Finished Basement- Additional space for a possible bedroom or home office, a huge recreational room, plenty of storage space and a cold cellar. Convenient Driveway - No sidewalk means extra parking, and the home is connected only to the garages for enhanced privacy. Prime Location- This home offers unbeatable convenience, within walking distance to Vaughan Mills Shopping Centre, Grocery stores, restaurants, and cafes, Top-rated schools, parks, walking trails, and community centers. 10 minutes drive to Canada's Wonderland, Rutherford GO and Vaughan Subway, Public transit and more! This is a great home and superb layout. A must see! (id:60365)













