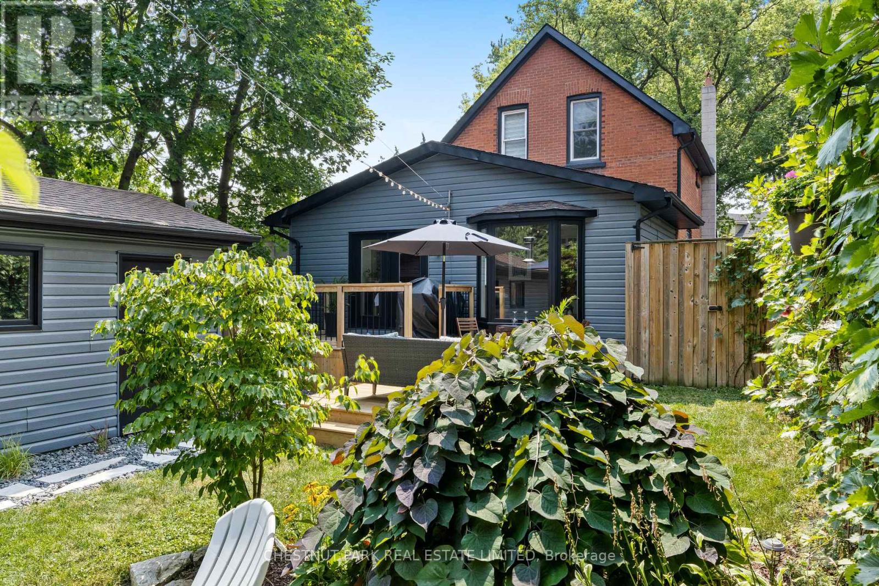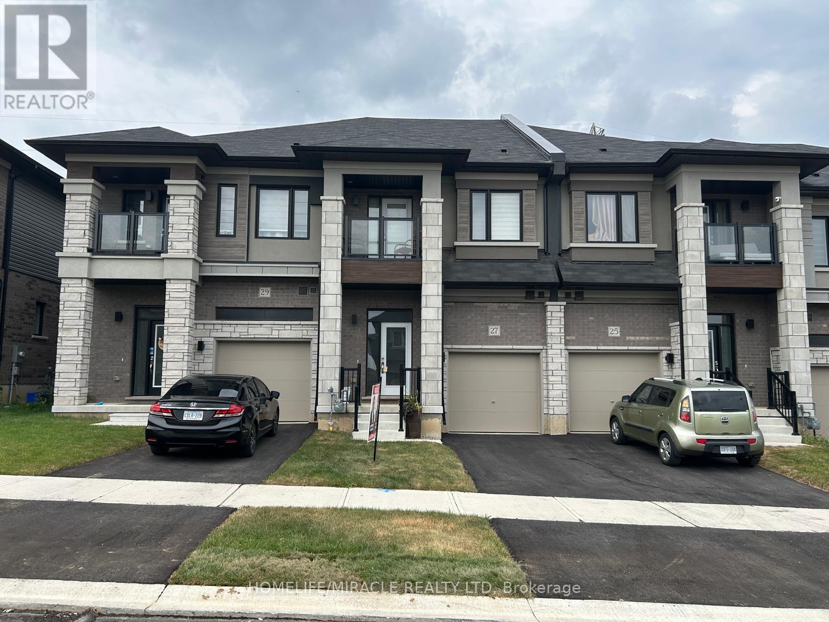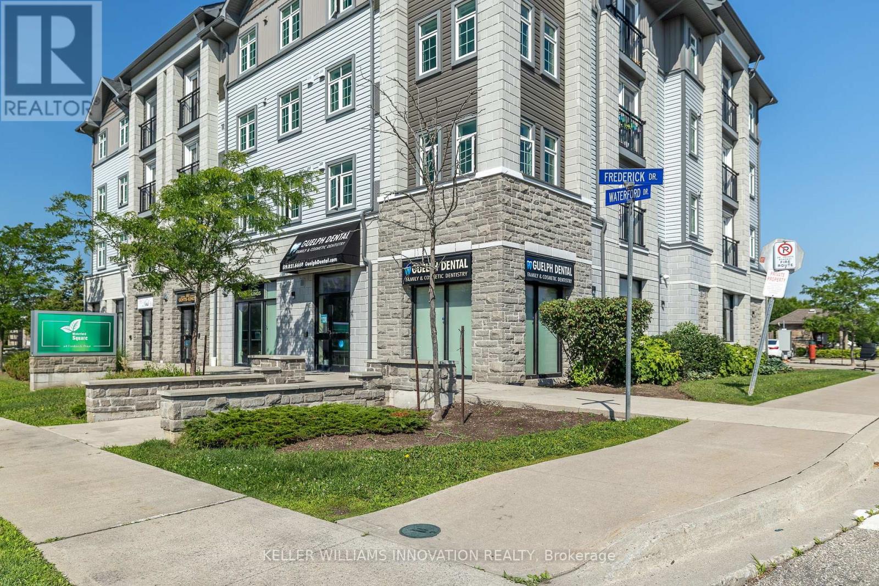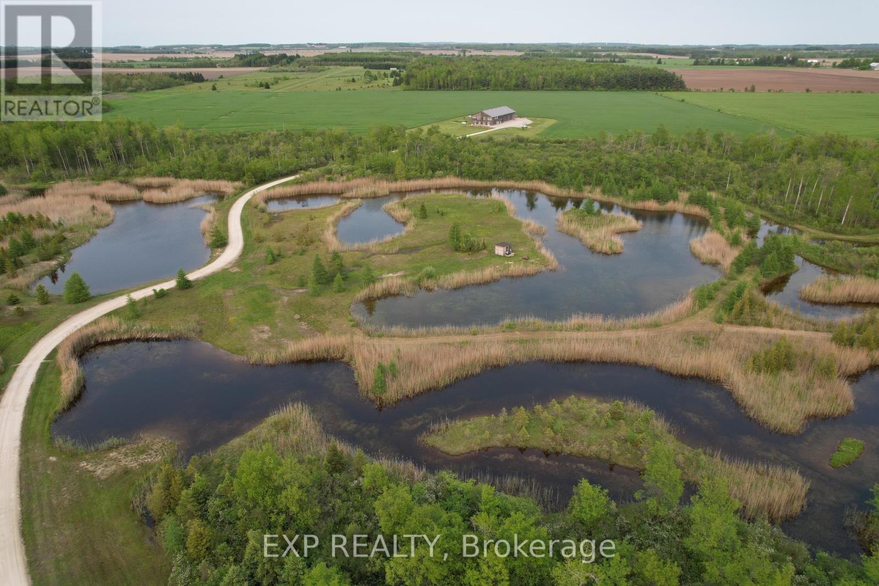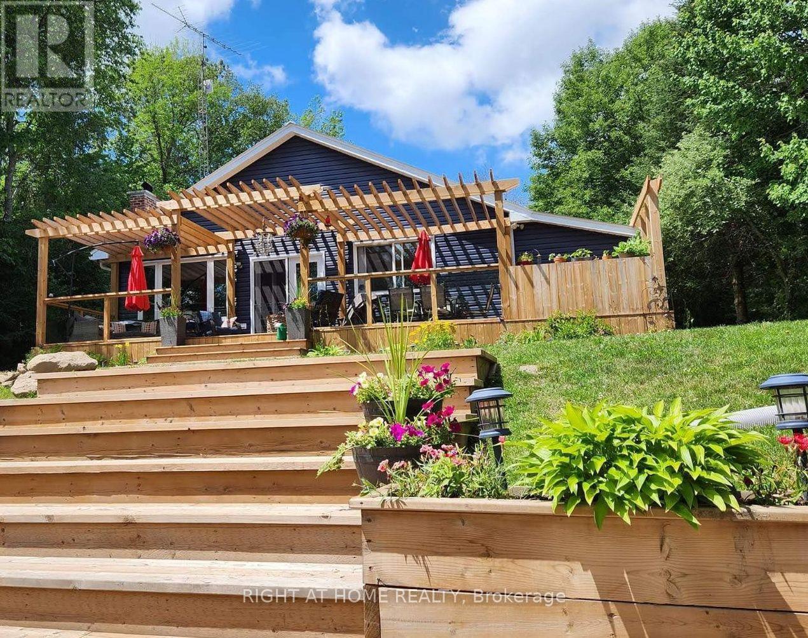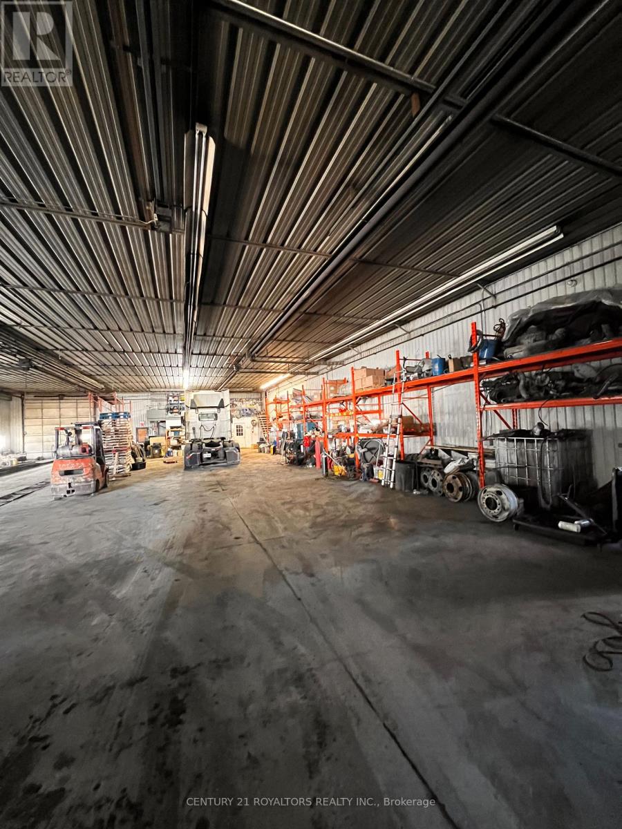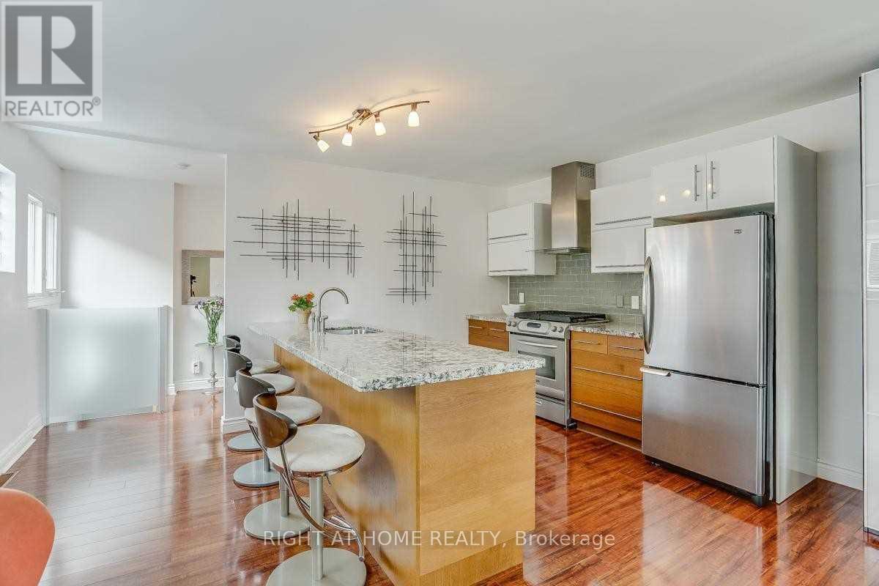6146 Monterey Avenue
Niagara Falls, Ontario
AMAZINGINLY RENOVATED BEAUTY, in a 10+ family friendly neighbourhood. This home offers modern lighting including pot lights and plenty of windows for beautiful natural lighting. The open concept spacious Living Room & Eat-In Kitchen are perfect for entertaining family and friends. This Kitchen will make you the envy of all your friends with S/S appliances, plenty of cabinets, quartz counters and a large island offering additional seating. There are 3 spacious bedrooms and 1.5 bathrooms. The lower level offers additional space for the family with a large open Rec Rm. w/gas Fireplace offering a little office nook to get some work done while the kids play. This home offers great curb appeal including nice gardens. The spacious back yard offers large interlocking patio with retractable awning making it the perfect plant to entertain or unwind. There is also still plenty of room to make your backyard oasis a reality. The spacious shed offers hydro perfect for a mancave or she shed. Nothing left to be done in this MOVE IN READY home! BONUS: newer windows, furnace, hot water tank, roof, newly renovated kitchen, Luxury Vinyl Flooring, newly painted, baseboards, interior doors (including hardware) & trim were redone, new board and baton siding, new windows, newer furnace, newer hot water tank and a new roof! This home is turn key ready and awaiting its new family! (id:60365)
13 Princess Street W
Stratford, Ontario
Step into the timeless charm of 13 Princess Street, where Stratford's rich history meets effortless modern living. Built in 1900 and lovingly restored, this red-brick beauty sits on a picturesque tree-lined street in the coveted North Shore, just a short walk to the Avon River, world-renowned theatres, and the heart of downtown. From the moment you arrive, the gracious covered porch welcomes you--an inviting space to sip morning coffee while watching the neighbourhood come to life. Inside, soaring 9-foot ceilings create an airy elegance throughout the living and breakfast rooms, while a sweet 2-piece powder room offers convenience for guests. Hardwood floors run throughout much of the home, leading you to an updated kitchen that blends functionality with classic style. Upstairs, you'll find three inviting bedrooms and a 4-piece bathroom, each space designed for comfort and relaxation. At the back of the home, a stunning 300 sq. ft. addition is where memories will be made. The vaulted dining room, bathed in natural light from its skylight, opens through French doors to a spacious backyard deck perfect for summer gatherings. Just a step down, the family room offers a cozy retreat with its charming bay window and built-in seating, an intimate spot for reading or quiet conversation.Outside, the fully fenced backyard offers exceptional privacy, surrounded by mature landscaping a peaceful haven right in the city. A restored garage for storage that can serve as a workshop or recreational area in the winter, two-car driveway parking, and a convenient side entry add to the homes thoughtful design.This is more than a home it's a lifestyle. A place where evenings are spent strolling along the river, weekends bring the theatre to your doorstep, and every detail celebrates the perfect harmony of heritage and modern living. (id:60365)
27 George Brier Drive W
Brant, Ontario
Welcome To Paris In Brant County. Modern Luxury 3 Bed 2.5 Bathroom Townhouse Features An Open Concept Main Floor With 9Ft Ceilings, Spacious Great Room, Powder Room, Spacious Kitchen With Extended Cabinets, Center Island, S/S Appliances. The Second Floor Has 3 Bedrooms And 2 Bathrooms. Master Bedroom Includes Ensuite Washroom, Walk-In Closet. The Brant Sports Complex Mere Steps Away, Close Proximity To Amenities For Shopping, Schools, Parks, Brant Sports Complex & Mins To Hwy 403 With Easy Commute To Brantford, Hamilton, Burlington & Cambridge! (id:60365)
18 Ashley Street
Belleville, Ontario
Peaceful riverfront living at its finest. Situated on one of the best parts of the Moira River. This large 1708sqft open concept 3 bedroom, 2 bath bungalow with direct water views. Large kitchen with island, ample counter space, quartz counters, open concept. Renovated main bathroom. A bonus sunroom/ solarium that leads out to an amazing 2-tier deck. Large sized backyard that leads right into the beautiful Moira River for swimming, fishing, water sports and family fun. **EXTRAS** Property has 2 wells- 1dug well & 1 river well. New Furnace (2025), new electrical breaker panel (2024). Gas fireplace and an electrical fireplace insert. 2-tier backyard deck off of house. (id:60365)
295089 8th Line
Amaranth, Ontario
If the privacy & adventure of country living has been a dream of yours, this home, the property, the ponds, the forest trails and the surrounding areas will be your dream come true! This home offers so many incredible & unique opportunities for your family! Enjoy perfect privacy on this 96 acre property with 40 acres of tile drained farm land. As you drive down the beautiful winding driveway, you are welcomed home by several ponds and enchanting natural landscapes on either side. Custom built in 2010, the 2 family home perfectly suits its natural surroundings with a board & batten exterior, metal roof, wood trim finishes throughout the inside and a wood stove on both floors. The main floor unit features 3 large bedrooms, and an open concept space including large modern kitchen, dining room w/ walkout to the property & family room w/ cozy wood stove. Upstairs is your own private gym & the 2nd living unit, which includes gorgeous views of the property through so many windows, log walls, hardwood floors, beautiful custom kitchen with wet island & dual oven, open concept dining & family room & cozy raised bedroom. Potential income opportunities through: 1) the massive attached workshop 2) 40 acres of tile drained farm land 3) rental of the upstairs or main floor unit. So much to love! Come see for yourself. (id:60365)
54 Riverbank Road
Kawartha Lakes, Ontario
Fabulous Four Season Property on the Burnt River in the Kawarthas! Move Right In or Bring the Family for Fun Weekends of Boating, Fishing and Swimming. Close to ATV and Snowmobile Trails. This Three Bedroom Bungalow Features New Flooring, Windows and Doors Throughout. The Inviting Living Room With a Designer's Touch Features a Cozy Fireplace and Cathedral Ceiling With a Large Picture Window Looking out to the Water. The Modern Kitchen and Dining Area has Convenient Access to a Functional Mud Room and Side Door with a Custom Stone Path to the Large Driveway, Detached Garage and 10 x 16 Bunkie. French Doors Off the Living Room Lead Out to a Spectacular Glass-Sided Deck Under a Multi-Level Pergola. Sit on the Large Dock to Enjoy Your Morning Coffee or Load Everyone in the Boat for a Cruise Down the River and Through the Trent System, or to Nearby Cameron Lake. Drive Ten Minutes Into Fenelon Falls, the Jewel of the Kawarthas, for Trendy Restaurants and Shopping. An Abundance of Spectacular Gardens and Trees Round out the Yard that Sits High Above the Water With an Unobstructed View. Neighbourhood Association Fee includes road maintenance, Grading and Plowing. (id:60365)
6202 Healey Road
Caledon, Ontario
This 5,000 Square Foot Truck Repair Shop Offers An Excellent Opportunity To Operate In A Secure Truck Yard With 24-Hour On-Site Security. The Shop Is Well-Equipped With Two Full-Size Truck Bays, A Service Pit, And A Used Oil Forced-Air Heating System That Helps Reduce Operating Costs. Inside, The Facility Includes A Dedicated Lunch Room, Office Space, And A Mezzanine Of Approximately 300 Square Feet, Providing Additional Storage Or Workspace. Racks Are Already Installed In The Shop, Making It A Functional, Move-IN-Ready Space Ideally Suited For Heavy Truck Maintenance And Repair Operations. (id:60365)
134 Locksley Avenue
Toronto, Ontario
Client RemarksDetached with separate entrance to basement apartment. Rare double car garage and space to park in front of garage. Total Approx. 1688Sf On 2 Levels. Bright and updated modern open concept layout. Spacious living room with lots of natural light. Gleaming Granite Counter Tops. Primary bedroom fits King size bed and has a large wall to wall closet. Porch and deck. Steps To 2 Subways stations (Glencairn and Eglinton W), Only 15 mins ride to downtown. Close To Shopping Plazas With Supermarkets, Restaurants, Medical Clinics. Steps To Beltline Trail, Future Eglinton Lrt. Ride the subway direct to York University, Downtown: University of Toronto, Financial District. (id:60365)
118 Avening Drive
Toronto, Ontario
Here is your perfect blend of a modern home and cozy charm. This Stunning 3-bedroom home was Extensively Upgraded Throughout With Vinyl Floors, Kitchen, Appliances, Washroom, And Lighting. This Home Was Pridefully Upgraded To House The Perfect Family. Home Is Conveniently Walking Distance To All Your Essentials Like Public Transit, Shopping, Hospital And So Much More. Tenant responsible for 65% of all Utilities. (id:60365)
1210 - 339 Rathburn Road W
Mississauga, Ontario
Prime location in the heart of the City of Mississauga!!! Close to all amenities including Square One, Celebration Square, restaurants, Transit, Sheridan College, Central Library, YMCA, Highways, and more!!! This beautifully maintained, spacious, carpet-free unit features 1 bedroom plus Den and 1 washroom, with an open-concept living and dining area and walk-out to a balcony offering an Amazing view. Enjoy a modern kitchen with granite countertops, stainless steel appliances, stool seating, and a large den perfect for a home office, guest room, or second bedroom, Your Choice! Large windows fill the space with natural light. Convenient ensuite laundry, plus one parking spot and one locker included. Great building amenities with indoor swimming pool, enjoy it all! Don't miss out. Move-in ready and ideally located. Don't miss your chance at this beautiful place to call home and to live in the centre of it all! (id:60365)
3210 - 5105 Hurontario Street N
Mississauga, Ontario
Be the first to live in this Brand New 1-Bedroom Condo unit at Canopy Towers, Located in the Heart of Mississauga! Boasts Open Concept Layout. High-End Finishes And Brand New Stainless-steel Appliances, quartz countertops In The Kitchen Living Dining Area. Amazing Balcony Offering Breathtaking Views Of Mississauga. Bright and spacious Primary bedroom with large Walk-in closet. Close to the upcoming Hurontario LRT, Square One mall, Go Trains, Public transit, Highways, Highly-rated schools and Multiple commercial plazas. Great amenities; Swimming Pool, Gym, Sauna, Party Room, Media Room, Pet Wash, Card Room, Outdoor Terrace. Parking included! Tenant only pays Hydro. (id:60365)


