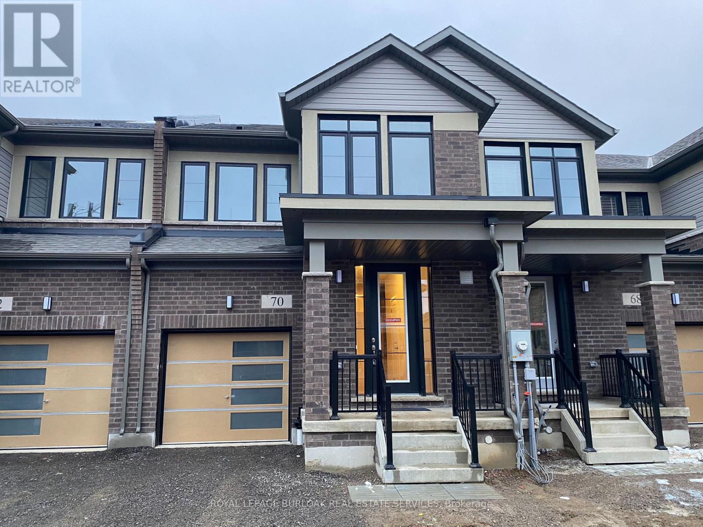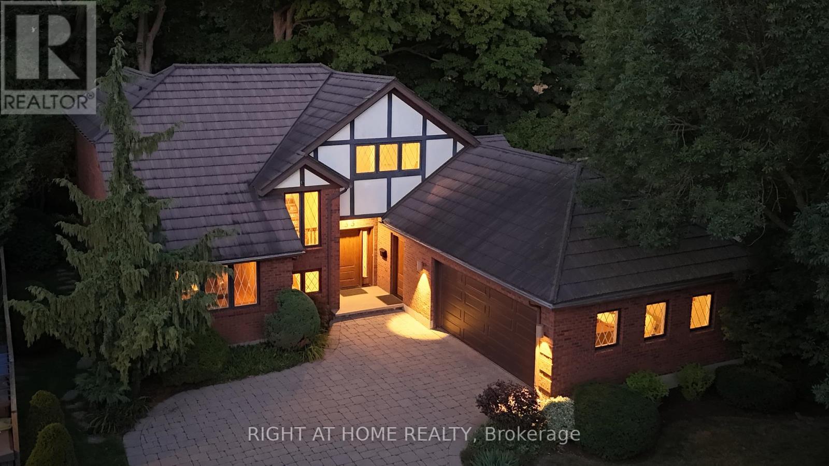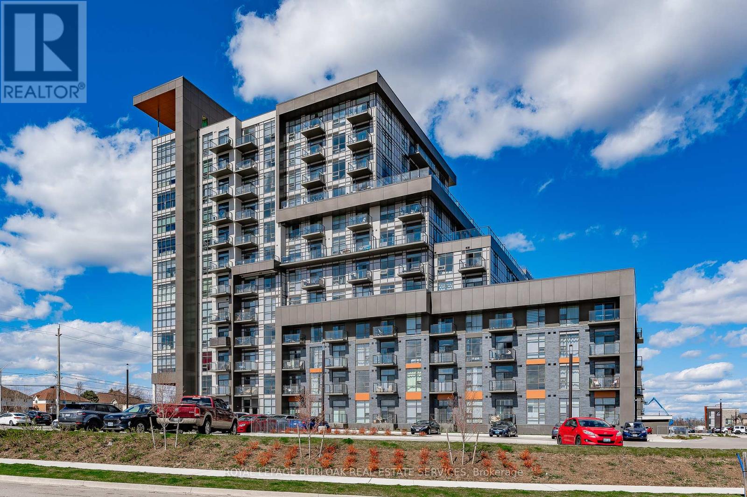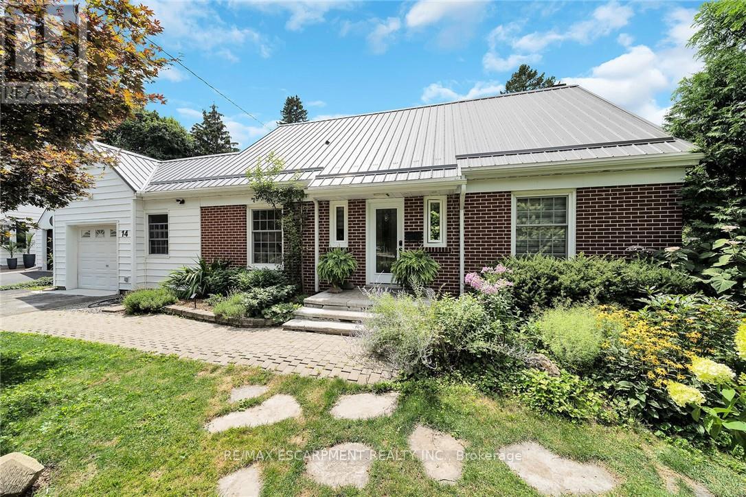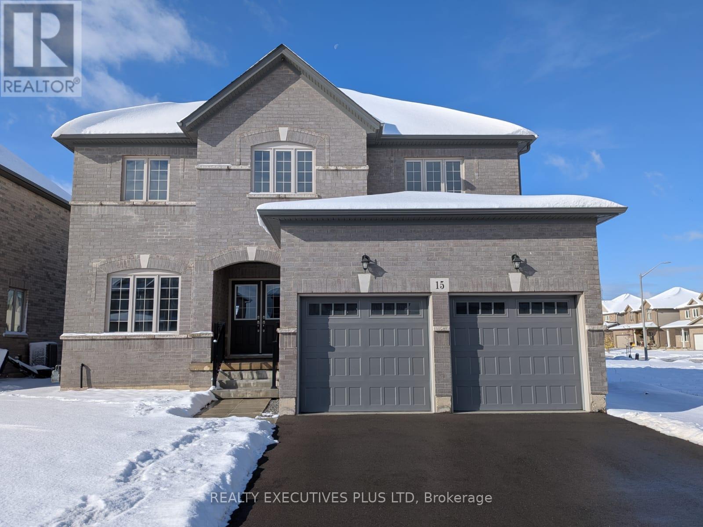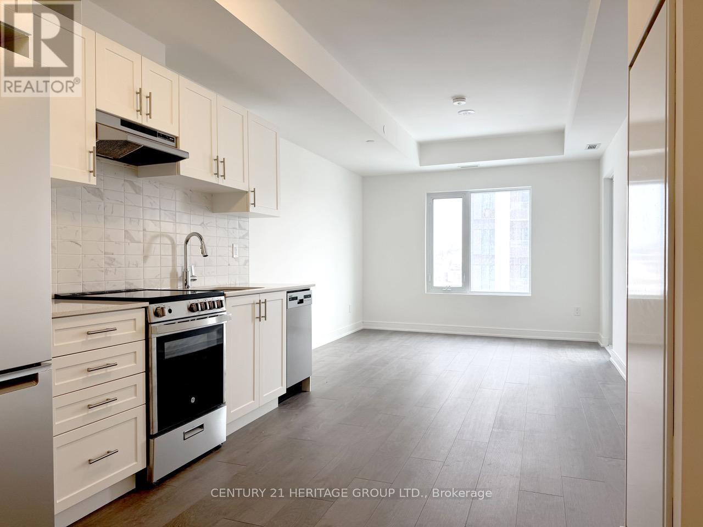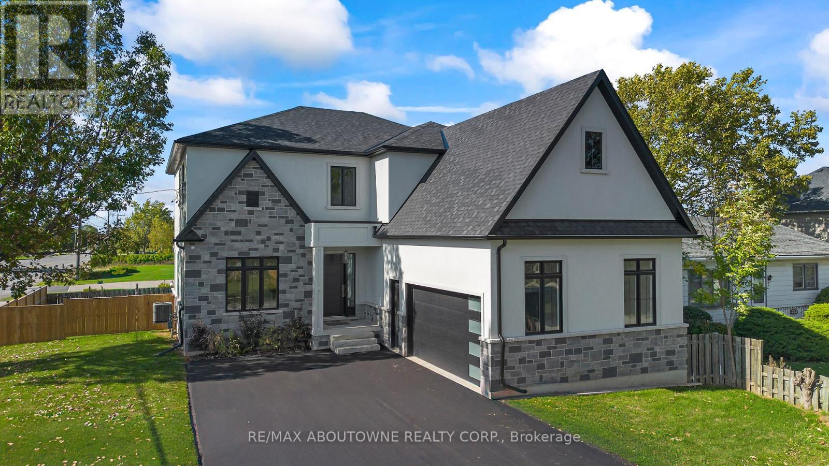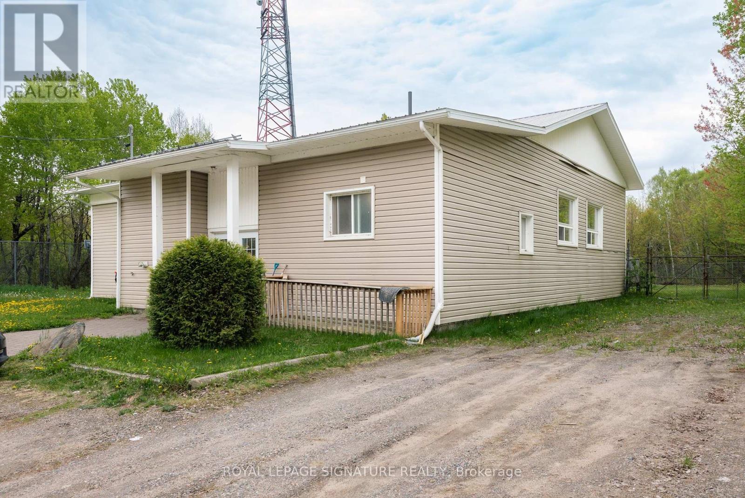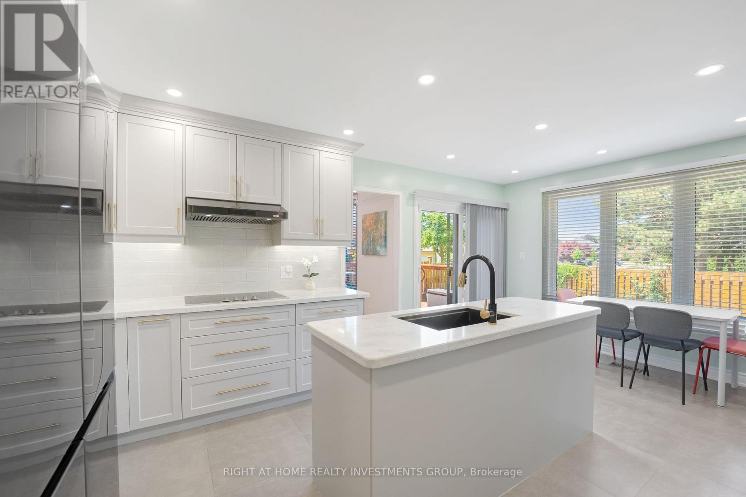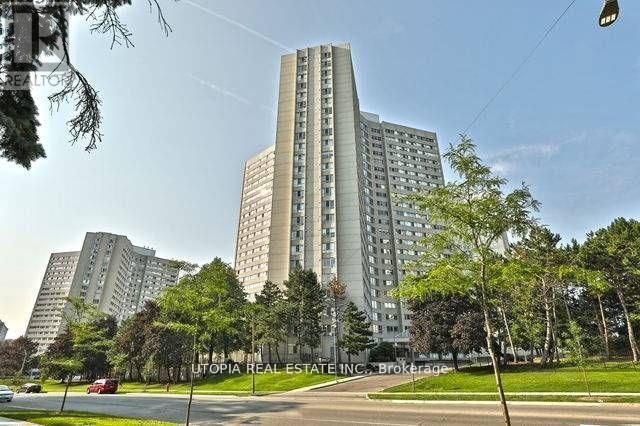70 Freedom Crescent
Hamilton, Ontario
3 Bed, 2.5 Bath Freehold townhome built by Cachet Homes in 2023. Backs onto an open field. Freshly painted along with brand new laminate floors on the upper level, and a new stylish wood veneer staircase (December '25). Approximately 1,676 square feet of living space featuring an open concept design and boasting 9' ceilings on the main floor. Located in Mount Hope within close proximity to the Hamilton International Airport with quick access to Hwy 403. Within walking distance of Mount Hope Public Elementary School and a short drive to shops along Upper James and Rymal Road. Other features include Stainless Steel appliances, quartz counter tops, hardwood flooring in Great Room and a large mud room with access to the Grage. The upper level offers the convenience of a Laundry Room and the Master Ensuite features double sinks and a large shower with Glass door enclosure. Tenants are responsible for all utilities (gas, electricity, water, rental equipment), and must provide Full Equifax/Trans Union Credit score, rental app, Employment & Reference letters and proof of income. (id:60365)
1221 Mike Weir Drive
Sarnia, Ontario
THIS BESPOKE IMMACULATE, PROFESSIONALLY & EXQUISITELY DESIGNED SHOWHOUSE DELIVERS UNMATCHED SOPHISTICATION, WHERE EVERY DETAIL HAS BEEN THOUGHTFULLY SELECTED. CUSTOM MILLWORK, HIGH END GORGEOUS KITCHEN CABINETRY & APPLIANCES, SPA INSPIRED BATHS & LIGHT FILLED ARCHITECTURAL ELEGANCE SHOWS IN COUNTLESS UPGRADES & LUXURIOUS EXTRAS. LOCATED IN AN UPSCALE GOLF COMMUNITY, THIS APPROX. 2,200 SQ FT OASIS FLOWS BEAUTIFULLY & BOASTS HIGH COFFERED CEILINGS, CUSTOM CRAFTSMANSHIP, GRANITE COUNTERS THROUGHOUT, UPGRADED FLOORING ON THE MAIN FLOOR & THE FULLY DEVELOPED LOWER LEVEL WITH A CLIMATE CONTROLLED CUSTOM BUILT WINE CELLAR & WORKSHOP. 2+3 WELL APPOINTED BEDROOMS & 3 BATHROOMS PROVIDE THE MOST DISCERNING HOMEOWNER FINISHED SPACES WITH A LAYOUT CRAFTED FOR REFINED LIVING. PERFECTLY POSITIONED WITH NO BACK NEIGHBOURS, THE LAVISHLY LANDSCAPED GROUNDS ENSURE OPTIMUM PRIVACY WHILE ENJOYING THE OUTDOORS FROM YOUR STONE PATIO OR SENSATIONAL 3 SEASON GLASS SUNROOM. NESTLED IN THE LAKESIDE COMMUNITY OF BRIGHT'S GROVE, THIS HOME IS DESIGNED FOR RESORT-STYLE LIVING & HAVING ACCESS TO AN ARRAY OF VIBRANT AMENITIES: GOLF, DINING, FITNESS, STEPS TO THE BEACH, WALKING/BIKING TRAILS, & SHOPPING. MAKE THIS SPECTACULAR SHOWSTOPPER YOUR NEW ADDRESS! (id:60365)
33 Walnut Drive
Guelph, Ontario
33 Walnut Drive, a charming Tudor-style gem, custom-designed and built in 1984 for the original owners, who have meticulously maintained it ever since. Boasting over 4,800 sq. ft. of meticulously crafted interior space, this home offers timeless character, exquisite craftsmanship, and modern comforts. Every detail has been carefully curated to exceed expectations. From the moment you arrive, the curb appeal is undeniable. A stone walkway, mature trees, & professionally landscaped gardens create a picture-perfect first impression. Step inside to a gracious entry way & grand two-story living room featuring soaring ceilings, striking fireplace, & views of the enchanting backyard. The dining room offers serene vistas of a cascading waterfall & includes a walkout to the private oasis with lush gardens & an expansive deck, ideal for entertaining or peaceful mornings with coffee. The chefs kitchen includes a generous eat-in area & opens to the family room, creating a warm, inviting space for gatherings. The main-floor primary suite is a private retreat, complete with walk-in closet & luxurious ensuite. Also on the main level is an executive office featuring custom millwork & built-in shelving, ideal for working from home. Upstairs, you'll find 3 additional spacious bedrooms, full bath, & a bright open loft, ideal as a secondary office, studio, or playroom. The lower level offers a large recreation space ready to be customized into a games room, home theatre, or gym. There is ample storage throughout. Additional features include double garage with inside access, main floor laundry, steel roof, 200 AMP service, new furnace & A/C. Ideally situated in an established neighbourhood, walkable to shops & top notch schools. Floor plans & construction specifications, which exceeded standard building codes, are available upon request. Offered for the first time, this home has been the setting for a lifetime of memories. Now, it's ready for you to begin your own chapter. (id:60365)
121 - 450 Dundas Street E
Hamilton, Ontario
Welcome to 450 Dundas St East, a brand new condo building in a great location. Located on the 1st floor this bright modern unit features, stainless steel appliances, vinyl plank flooring, 4 piece bathroom, large private bedroom, den/office space, insuite laundry & balcony with great views. Building amenities include exercise room, party room, and rooftop patio with deck & bbqs. Includes one Underground parking spot & dedicated locker. Close to amenities, old Waterdown, 407, minutes from Aldershot Go & highway access. Move in ready perfect for bachelor, young professional or couple. (id:60365)
14 Simcoe Boulevard
Norfolk, Ontario
Welcome to 14 Simcoe Blvd in beautiful Norfolk County - a charming home nestled in one of the town's most sought-after neighbourhoods. Surrounded by mature trees and set on a quiet street, this property combines comfort, privacy, and convenience. Step inside to a bright open-concept main floor where the updated kitchen, dining, and living areas flow seamlessly together. Perfect for family life and entertaining. The flexible layout includes 2 bedrooms upstairs, a main-floor bedroom or home office, and a fourth bedroom in the finished basement, providing plenty of room for guests, kids, or work-from-home needs. One of the home's standout features is the expansive screened-in sunroom with sliding vinyl windows, creating a comfortable three-season retreat overlooking the large, private backyard-ideal for summer evenings, weekend barbecues, or simply relaxing with a good book. With mature trees, numerous updates throughout, and close its close proximity to parks, schools, shopping, and downtown amenities, this home delivers the lifestyle you've been waiting for. (id:60365)
15 Venture Way
Thorold, Ontario
Brand New Never Lived In Amazing All Brick Detached Home on a 50 ft wide lot! This is the opportunity to move into a brand new home with upgraded features without the wait! The wonderful layout has maximized the opportunity for an abundance of sunshine. The open concept kitchen and familyroom is enhanced by the cathedral ceiling creating great space for entertaining and family time. The four bedrooms upstairs are highlighted by the primary bedroom with a lavish ensuite and two walkin closets. The lower level future potential was well considered when the builder added a separate private entrance and the windows allow more natural light. The finished full bathroom in the lower level is waiting for the new owner to design the rest of the additional living space to address their own personal requirements. Don't miss out on new, upgraded, inviting, family neighbourhood! (id:60365)
722 - 652 Princess Street
Kingston, Ontario
Located in the very heart of the city, Sage Kingston Condos will be the home that supports your lifestyle. This 2-bedroom condo comes with parking and a locker. The kitchen is open-concept, combining the front foyer with your living space, and the flow continues with laminate flooring throughout. The huge windows let in plenty of natural light and boasts a beautiful view. The building includes for your use a glass-roof atrium with garden, study rooms, fitness center, games room, lounge, rooftop patio/terrace, underground parking, secured bicycle storage, and underground parking. A 14-min commute to Queens University, 5-min from shopping in both directions, and steps from major transit-line stop. (id:60365)
A906 - 705 Davis Drive
Newmarket, Ontario
Kingsley Square Unit A906 (Model 1D) offers 520 sq. ft. of thoughtfully designed interior space with a total of 579 sq. ft., featuring a bright 1-bedroom, 1-bath layout with smooth 9' ceilings, wide plank flooring, contemporary finishes and a private balcony. Residents enjoy access to exceptional building amenities including a landscaped urban square, podium rooftop terrace with lounge and BBQ areas, a fully equipped gym with yoga space, an elegant lobby with concierge service, a party/event room, guest suite, ample visitor parking, and dedicated pet-friendly spaces. The suite includes a modern kitchen with quartz countertops, ceramic backsplash, stainless steel appliances, and designer cabinetry, making this a stylish and convenient living opportunity in the heart of Newmarket steps from parks, transit, and Davis Drive retail. (id:60365)
1 West Avenue
Hamilton, Ontario
Exquisite, stunning and exceptional custom-built 1 West Avenue in Hamilton with 4 bedrooms and 3 full baths and 2 powder rooms where contemporary design seamlessly blends with everyday comfort. Boasting over 3,000 sq. ft. of above-grade living space and an additional 1,500 sq. ft. of finished lower level, this home is thoughtfully designed for both family living and entertaining with ease. The gourmet kitchen is a true centerpiece, complete with custom cabinetry, organized drawer systems, and a spacious walk-in pantry. The expansive living area, highlighted by a coffered ceiling, modern electric fireplace, and floor-to-ceiling windows, provides an inviting setting for gatherings and relaxed evenings alike. A main-floor office with 8-ft doors offers a refined space for work or study. Sophistication continues throughout with 10-ft ceilings on the main level and 9-ft ceilings upstairs, enhancing the open, airy ambiance. The finished basement adds versatile living space, featuring a 2-piece bath and generous 9-ft ceilings. Oak staircases with wrought-iron spindles lead to the upper level, where the serene primary suite offers a walk-in closet and spa-like 5-piece ensuite. A secondary bedroom enjoys a private 3-piece ensuite, while two additional bedrooms share a beautifully appointed 5-piece bathroom. Additional highlights include upgraded lighting, rough-in central vacuum, and the convenience of main-floor laundry, elevating everyday functionality. Situated on a generous lot in a highly sought-after neighborhood, this detached 2-storey home is minutes from the QEW, shopping, future GO station, and top-rated schools. A perfect blend of luxury, practicality, and thoughtful design awaits. **No appliances included.* (id:60365)
131 Cedar Heights Drive
North Bay, Ontario
Your Ideal Home Awaits! This spacious 3,000 sq. ft. bungalow sits on an exceptionally large lot, offering endless possibilities in a highly desirable and quiet neighborhood. Conveniently located near the hospital, university, airport, and all major amenities, this property combines comfort with accessibility. Featuring 5 bedrooms and 2 full bathrooms, the home has been recently renovated with new windows and doors, a modern kitchen, new washer and dryer, and opened wall spaces to enhance natural light throughout. The layout is ideal for large or extended families seeking to live together under one roof. Enjoy the outdoors in your fully fenced backyard, which includes two decks and three storage sheds perfect for entertaining or relaxing. The expansive lot may also offer potential to build an additional garden home. Whether you're a large family or a savvy investor, this home offers space, comfort, and opportunity in one exceptional package. (id:60365)
660 Whistler Drive N
Oshawa, Ontario
Welcome to 660 WHISTLER DR! It's Outstanding 4+1 Bedroom, 4 Bathroom, Detached 2-Story Home Located in a Mature Family Friendly Neighbourhood in Oshawa. This Home Features a Newly Large Eat In Kitchen with Quartz Countertops, Ceramic Backsplash and Stainless Steel Appliances. A Cozy Family Room with Gas Fireplace, Crown Molding & Walk-Out Leading to a Beautiful Backyard Backs Onto a Park - No Neighbours Behind! Finished Basement offers Additional Living Space/Entertaining Space with an Spacious Open Concept Great Room Offering an Electric Fireplace, 5th Bedroom & 3 Pc Bathroom. New Hardwood on the Main Floor. New Hardwood Staircase to 2nd Floor. Newly Roof. Primary Bedroom offers Walk-In Closet & 5 Pc Bathroom with an Oversized Shower. Convenient Main Floor Laundry has Garage Access. Formal Dining Room. Direct Access to a Double Car Garage. Premium Lot With a Width of 55 Feet. Huge list of upgrades! No rental items! Don't Miss the Chance to Own This Beautiful Home in One of Oshawa's most Desirable Community! (id:60365)
1809 - 3700 Kaneff Crescent
Mississauga, Ontario
Fantastic Layout That Makes It Feel Much Larger Than 838 Sq Ft. Tons Of Windows And Light Streaming Thru. Clean As A Whistle...Parquet Flooring And Ceramics Throughout. Easy Living Just Steps Away From Square One, Transit And All Of The Conveniences Of That Area. Fantastic Opportunity!, Well Cared For Building (id:60365)

