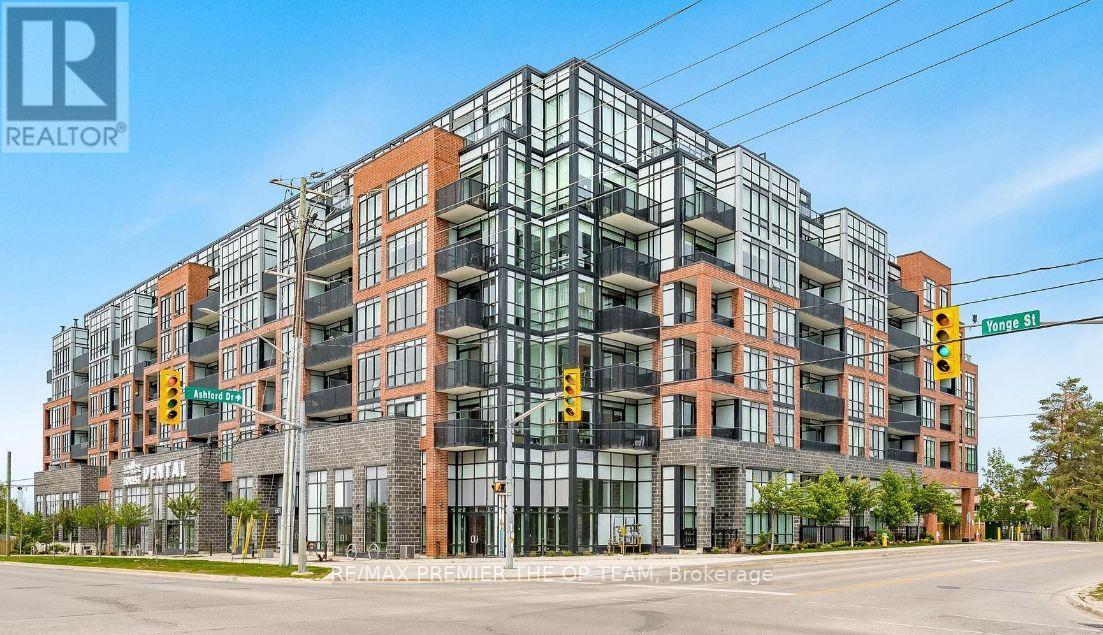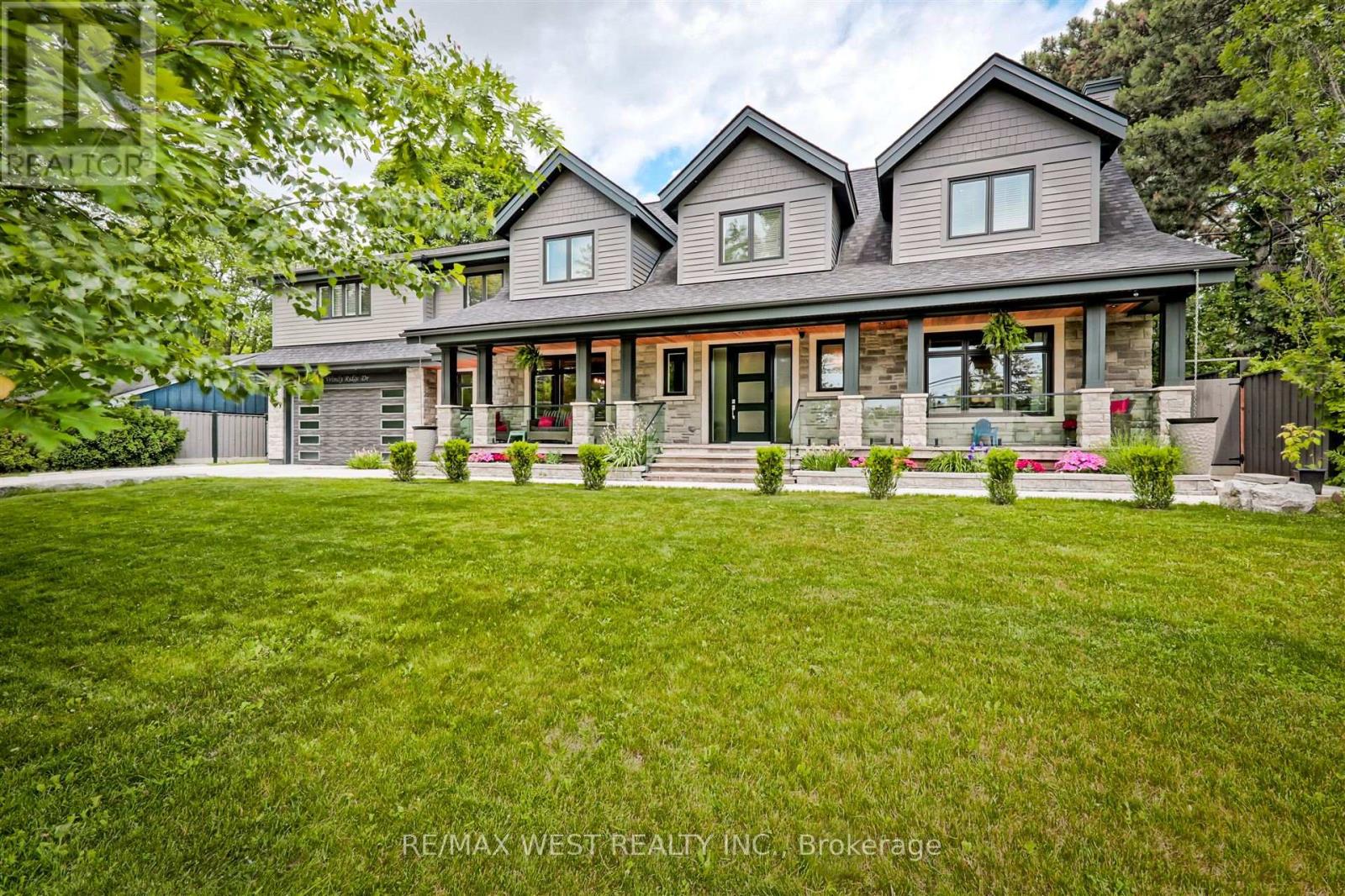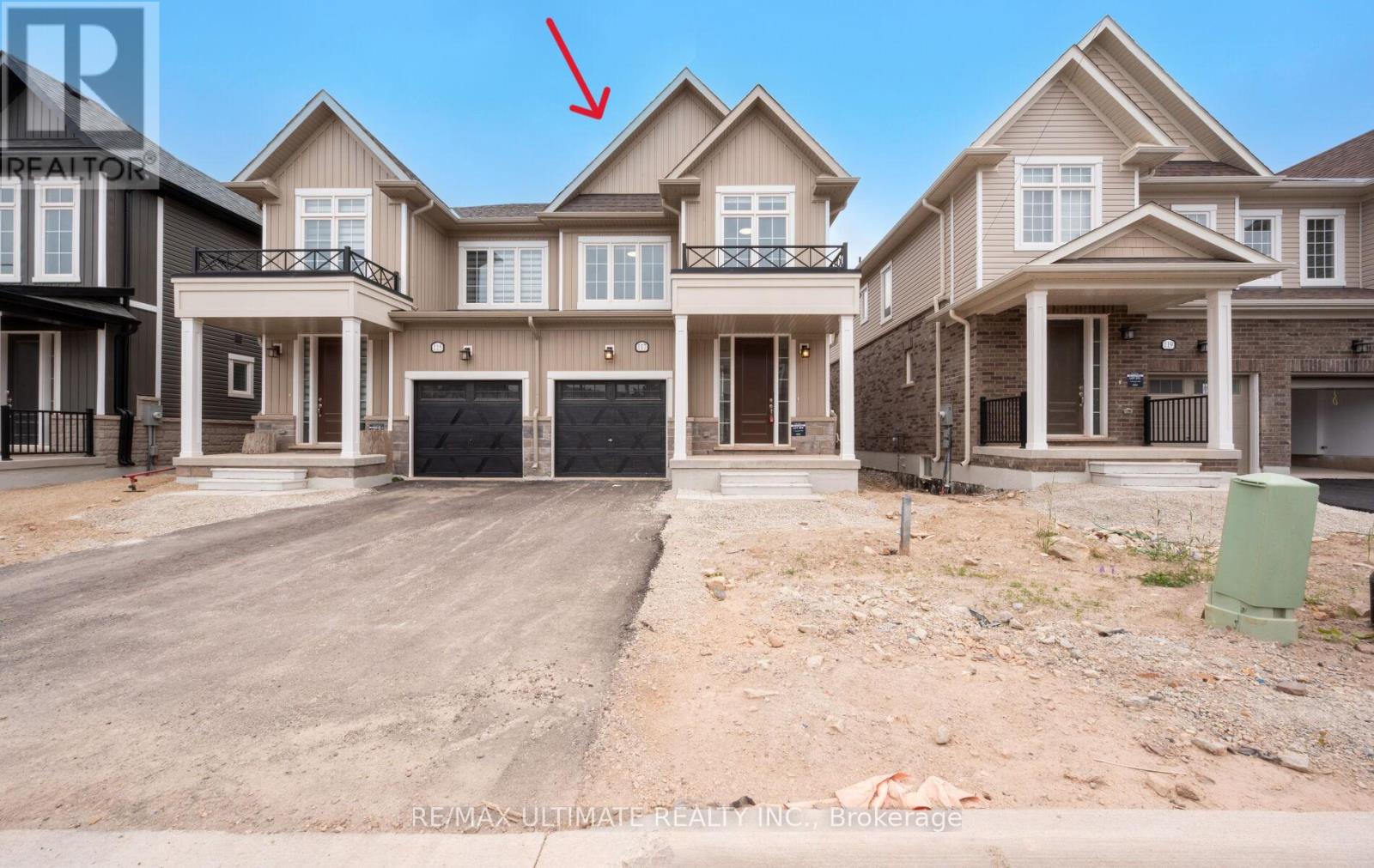416 - 681 Yonge Street
Barrie, Ontario
South-facing 1+Den, 1 Bath suite with parking. Open-concept layout featuring 9 ceilings, stainless steel appliances, quartz counters, tiled backsplash & numerous upgrades. Minutes to all Barrie amenities & only 1 km to GO Transit. Building offers a rooftop terrace with lounge/BBQs, party room, gym & concierge. (id:60365)
6009 - 5 Buttermill Avenue
Vaughan, Ontario
Scenic Luxury Living! This Stunning Corner Unit On The 60th Floor Offers Unobstructed South-West Views And Is Located In The Heart Of Vaughan Metropolitan Centre. Featuring A Spacious 2 Bedroom + Den Layout, With 778 Sq.Ft. Of Interior Space Plus A 117 Sq.Ft. Balcony, This Unit Offers Both Style And Function. Highlights Include 9 Ft Smooth Ceilings, A Modern Kitchen With Quartz Countertops And Built-In Appliances, And Elegant Laminate Throughout. The Den With Sliding Doors Can Easily Serve As A Home Office Or Third Bedroom.Enjoy Being Surrounded By World-Class Attractions Such As Vaughan Mills Shopping Centre, CanadaS Wonderland, IKEA, Cineplex, And A Wide Variety Of Dining And Retail Options. Steps To Vaughan Subway Station For Quick Access To Downtown Toronto, And Minutes To Public Transit, YMCA, Library, Community Centre, Highways 400, 407, And 7, Walmart, Costco, And More.Premium Building Amenities Include: Rogers Ignite High-Speed Internet, 24-Hour Concierge, Party Room, BBQ Outdoor Terrace, Golf & Sports Simulator, Lounge, And More.Dont Miss Out On This Incredible Opportunity! The Status Certificate Is Available For Review. (id:60365)
803 - 376 Highway 7 E
Richmond Hill, Ontario
Bright and spacious 650 sq ft condo in the prestigious Royal Garden community, featuring an unobstructed east-facing view and functional layout. Includes upgraded granite countertops and a den that can be used as a 2nd bedroom or home office. Located directly across from the future T&T Supermarket and steps to medical offices, restaurants, and boutique shops. ***Top-rated schools nearby: Christ the King Catholic Elementary and St. Robert Catholic High.*** Easy access to Viva transit, York University, Finch Station, GO Stations, malls, hospitals, and major highways (404/407). Ideal for professionals, couples, or small families seeking comfort, convenience, and location. (id:60365)
14 Casson Place
Markham, Ontario
Prime Unionville Location In Sought After Unionville Ps & Markville Hs District! This Magnificent 5 Bedroom Executive Home Is Located On A Quiet, Family Friendly Court. Bright & Spacious Floor Plan With High-End Finishes. Finished Basement Features A 5th Bedroom And Wet Bar. Private Yard With Large Patio & Mature Trees. Just A Short Walk To Top Ranked Schools, Toogood Pond, Transit & Historic Main St. $$$ spent on Top to Bottom RENOVATIONS: Modern Kitchen 2020; 6 Baths 2020; Hardwood floors throughout 2020; Roofs shingle 2020; Windows & Doors 2020; Furnace & AC 2020; Hwt 2020; Driveway and backyard interlock 2020; Professional landscaping 2020; Ground floor Laundry room 2020; Most electrical lights fixtures 2020; Custom made wardrobes in all bedrooms 2020, and more (id:60365)
18 Windy Ridge Drive
Toronto, Ontario
Located On One Of The Most Desirable Streets In The Bluffs, This Impressive Hill Crescent Residence Offers Exceptional Quality, Thoughtful Design, And Outstanding Functionality. Set On A Rare 100FT Wide Lot, The Exterior Combines Timeless Stone And Durable Vinyl Siding, Accented By Landscape Lighting, A Heated Dble-Wide Driveway, And A Covered Front Veranda With Clear Cedar Tongue-And-Groove Ceiling. The Fully Fenced Backyard Is Ideal For Entertaining, With Professional Hardscaping, Mature Trees Providing Privacy, And A Custom Timber-Frame Pergola Over The Patio. Inside, The Grand Foyer With Marble Flooring, Dble Closets, And Wide Staircase Sets The Tone For The Homes Refined Finishes. Wide-Plank Engineered Oak Floors, Plaster Crown Moulding, Pot Lighting, And Custom Fireplaces Are Found Throughout. The Gourmet Kitchen Features Soft-Close Cabinetry, Quartzite Countertops, A Dramatic Backlit Island, And Top-Of-The-Line Thermador Appliances, Including A Dual-Fuel Range And Undercounter Wine Cooler. Upstairs, Cathedral Ceilings Enhance The Spacious Family Room With Custom Gas Fireplace And The Well-Appointed Bdrms. The Primary Suite Offers A Walk-In Closet, Gas Fireplace, And A Spa-Like 5-Piece Ensuite With Marble Accents, Glass Shower With Rain Head, Freestanding Tub, And Dble Vanity. Additional Bdrms Feature Cathedral Ceilings, Custom Window Coverings, And Generous Closet Space. A Self-Contained Lower-Level Apartment With Separate Entrance, Modern Kitchen, Heated Porcelain Flrs, And Full Bath Provides Excellent Flexibility For Extended Family Or Rental Potential. The Heated Garage Is Ideal For Car Enthusiasts, With Epoxy Flrs, Dble-Height Ceiling, Water Access, And Convenient Drive-Through Capability. This Meticulously Maintained Home Is Steps To Parks, Trails, And The Waterfront, With Downtown Toronto Just A Short Drive Away. A Rare Offering In A Family-Friendly, Nature-Focused Community. This Home Is An Opportunity To Live In True, Unsurpassed Turnkey Luxury. (id:60365)
23 Bowmore Road
Toronto, Ontario
Stunning Fully Renovated Semi in the Heart of the Woodbine Corridor! Welcome to this beautifully redesigned 3-bedroom home, where no expense was spared. Hundreds of thousands spent on high-end renovations from top to bottom, including new roof, new 200 amp wiring, new plumbing and new doors and windows. The open-concept main floor features a modern chefs kitchen with a large centre island, sleek stainless steel appliances, wall oven, built-in microwave, and ample storage. Perfect for entertaining and everyday living. Upstairs, the spacious primary bedroom includes a private modern ensuite for your comfort. The lower level is equally impressive with soaring ceilings, a bright walk-out basement that floods with natural light, a stylish third bathroom, and a convenient kitchenette, ideal for guests, in-laws, or potential rental income. Step out to a private patio that blends indoor and outdoor living seamlessly. A rare opportunity in a sought-after neighbourhood close to transit, parks, and all amenities. Just move in and enjoy! Floor plans and permit information available upon request. (id:60365)
1729 - 230 Simcoe Street
Toronto, Ontario
Move into this bright, functional 0.5 bedroom unit in the highly sought-after Artists Alley community perfectly located in one of downtowns safest and most vibrant neighborhoods. Enjoy easy access to transit, shopping, entertainment, and major workplaces, all just steps away. The unit features modern finishes and a functional layout, while the building offers top-tier amenities including a fitness center, resident lounges, out door terrace, and pool. Whether you're working, relaxing, or exploring the city, this well-appointed space puts everything within reach. (id:60365)
36 Alameda Avenue
Toronto, Ontario
Fantastic opportunity on Alameda! Don't miss out on this move-in-ready 3-bedroom home, perfectly situated in a family-friendly neighborhood with excellent access to public transit, amenities, and excellent schools. The freshly renovated kitchen features a stainless steel sink, gas range, sleek quartz countertops- ideal for entertaining. A cozy fireplace in the dining room creates a warm and inviting gathering place. Wake up with your morning coffee on the front porch as you watch the sunrise over the open field no neighbors across the street means peaceful views and abundant street parking. In the evenings, dine alfresco in the private backyard under the charming grape arbor, complete with a built-in table - perfect for gatherings. Upstairs, relax in the spacious, renovated bathroom featuring a luxurious soaker tub and separate shower. The finished basement offers a generous family room, a large laundry area, a convenient powder room, ample storage, and a walkout to the backyard. This home truly has it all - style, space, and location. A must-see! (id:60365)
1318 - 20 Edward Street
Toronto, Ontario
welcome to panda condo .one bedroom unit has a functional layout with clear city view. open concept living room .9 feet ceiling, walk out balcony. prime locations in heart of downtown Toronto. walk score subway and finest sports. Ryerson university & university of Toronto & much more status certificate available on buyer request. (id:60365)
3303 Bayview Avenue
Toronto, Ontario
Fantastic Rare Opportunity For Lease In Bayview-Cummer Shopping Centre, Street Exposure To Bayview, Excellent Parking. HighTraffic Area. **EXTRAS** No Restraunt/Takeout, Cannabis, Fitness Gym, Dental Office, Physiotherapy/SPA or men hair salon due to restriction. (id:60365)
1608 - 55 Duke Street W
Kitchener, Ontario
Welcome to Upscale Urban Living at Young Condos! Experience downtown Kitchener at its finest in this spectacular 2-bedroom, 2-bathroom corner unit on the 13th floor of the award-winning Young Condos by Andrin Homes. Designed for those who appreciate elegance and modern convenience, this suite offers nearly 1,000 sq ft of interior living space plus a 167 sq ft balcony, capturing breathtaking panoramic, multimillion-dollar views of the city skyline.Step inside to a thoughtfully designed open-concept layout, flooded with natural light and finished with premium upgrades throughout. The custom kitchen island with quartz countertops and stainless steel appliances make entertaining effortless, while the expansive windows create a seamless connection between indoor comfort and outdoor beauty.Young Condos is more than a home, its a lifestyle. Enjoy premium amenities including a state-of-the-art fitness center, yoga room, spin studio, kickboxing space, expansive rooftop terrace with BBQs, firepit and outdoor running track, pet spa and dog run, car wash bay, secure bicycle storage, stylish resident lounge, modern party room, and sunbathing terrace.Located directly between LRT stops, the Kitchener GO Station, and the Downtown Tech & Arts Hub, this residence offers unrivaled walkability. Stroll to Google, Shopify, Oracle, and top local dining, or enjoy quick access to Wilfrid Laurier University and Conestoga College. Victoria Park and countless urban conveniences are just steps away.Dont miss this exceptional opportunity to experience luxury urban living at its finest! Schedule your showing today!! (id:60365)
117 Molozzi Street
Erin, Ontario
Nestled in the charming town of Erin is a new community built by Solmar Development. This energy efficient 4-bedroom semi features a number of builder upgrades and the homeowners have installed brand new kitchen appliances and laundry machines. Another bonus are the newly installed roller shades throughout the home with room-darkening in the bedrooms. This Wellington model offers large picturesque windows and the primary bedroom is a quiet retreat with its own 3-piece ensuite and walk-in closet. The other 3 bedrooms are generous in size and have spacious closets. The basement remains unspoiled with a 3-piece bathroom roughed-in and is ready for your personal touch. The 1 car garage offers direct access into the house. Move in and enjoy a brand new home in a small-town setting surrounded by scenic trails and farmland. Downtown is close by with boutique shops, local dining options, fitness and community centre. Hockley Valley Resort is 30 minutes away, Caledon Ski Club is 10 minutes away. This is a family friendly town full of life but with historic charm, and there's so much to do and enjoy year-round! Floor plan is last photo. (id:60365)













