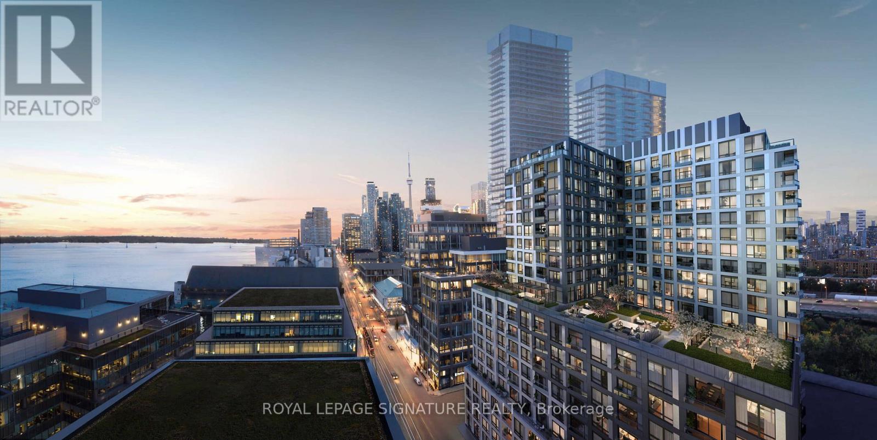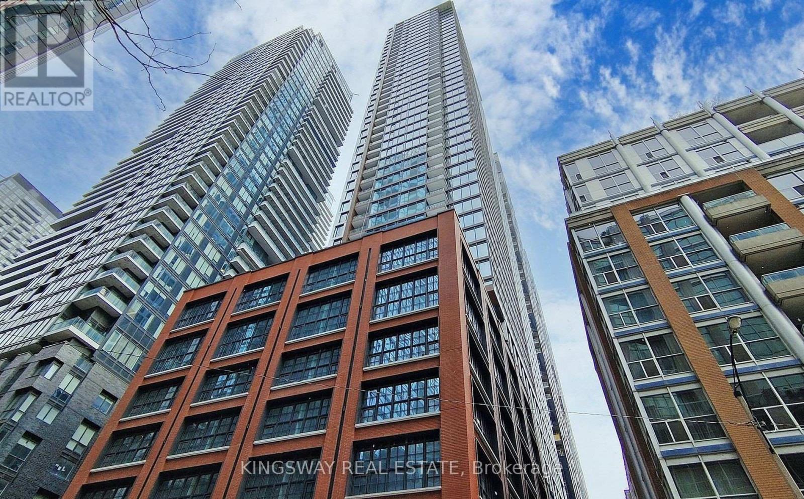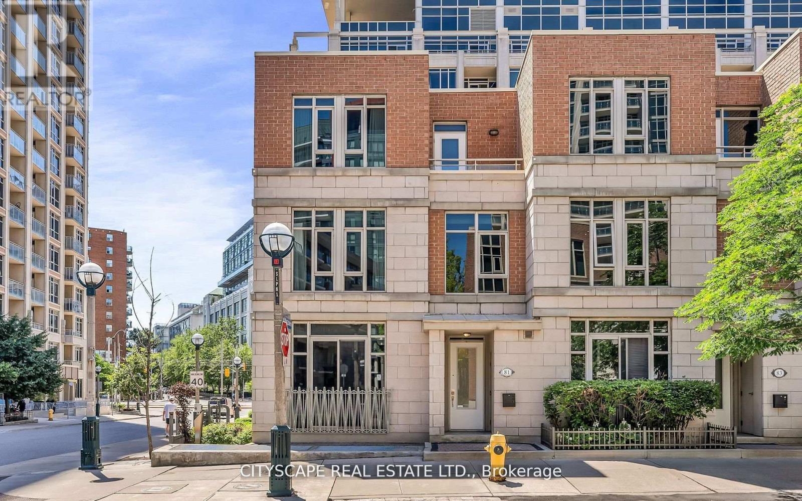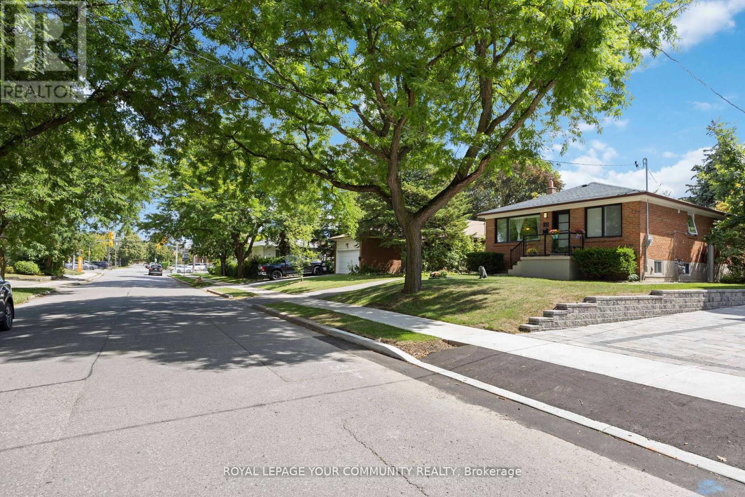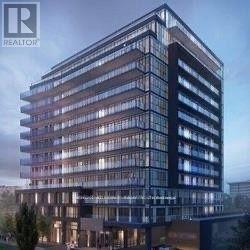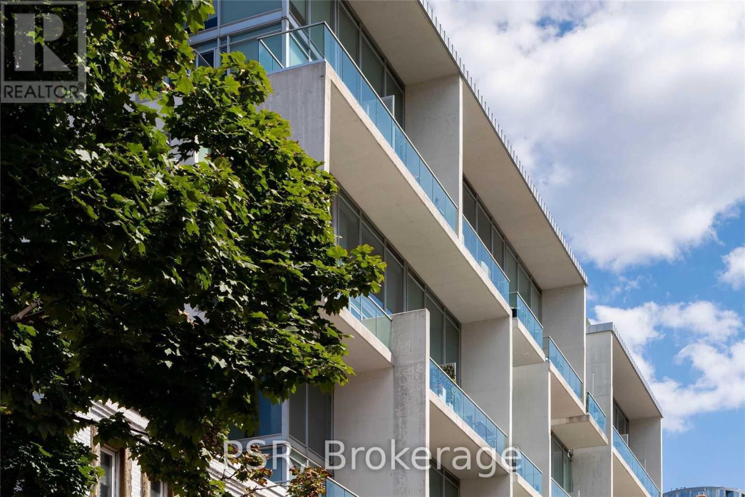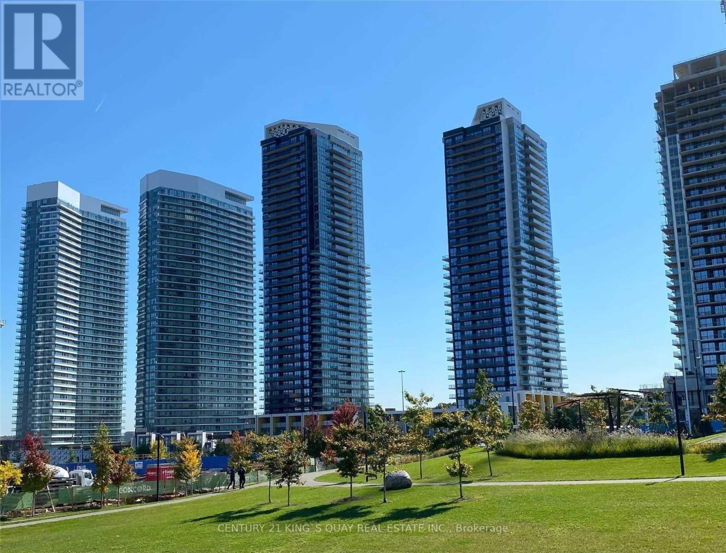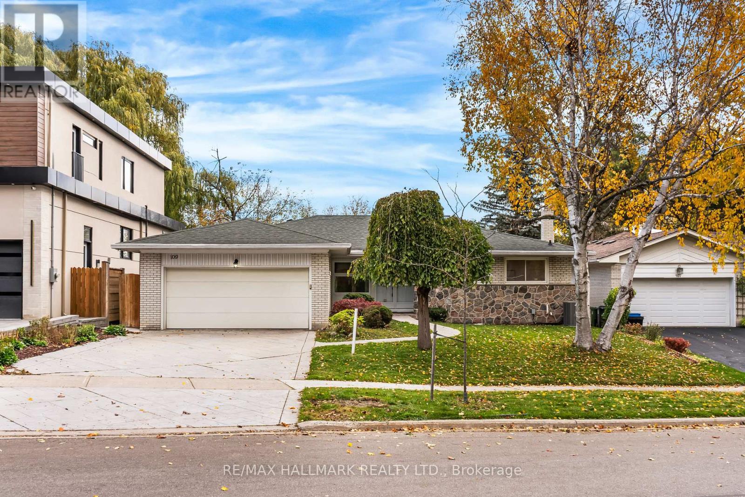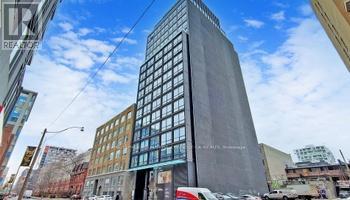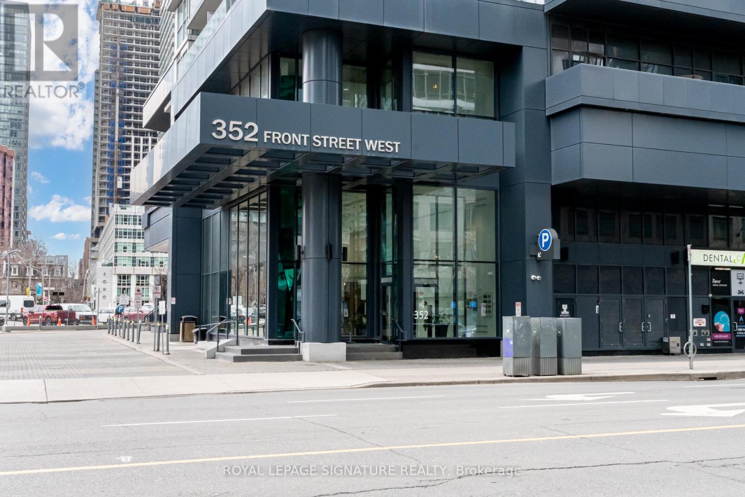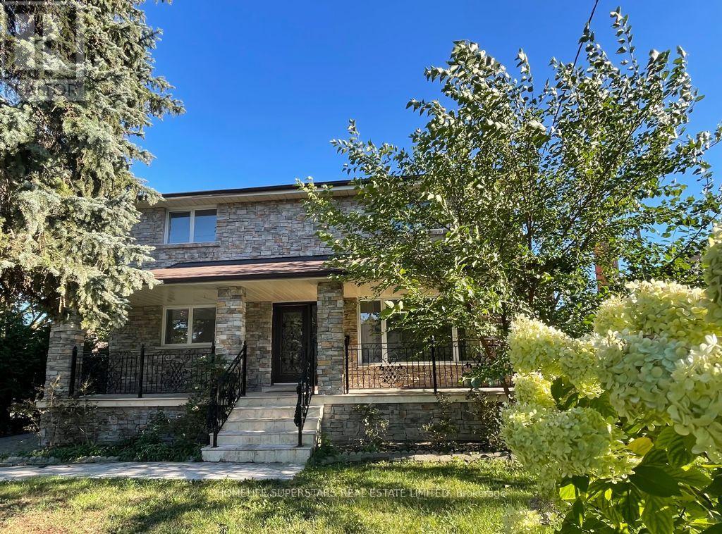1713 - 15 Richardson Street
Toronto, Ontario
Brand-New Waterfront, Award-Winning Empire Communities Quay Condos. Never Been lived-in, 3Bedrooms Large suite, 991 Sq Ft. Perfectly situated in Toronto's vibrant Harbour Front, this thoughtfully designed 3 Bedroom unit bright, open-concept layout and premium finishes throughout ideal for professionals seeking convenience and comfort in the heart of the city. Inside, enjoy a sleek modern kitchen equipped with premium stainless steel appliances, in-suite laundry. Enjoy a full suite of top-tier amenities, including 24/7 concierge service, a state-of-the-art fitness centre, yoga and meditation studios, co-working lounge, and a rooftop terrace featuring BBQ areas and sweeping views of the city skyline and Lake Ontario. With a Walk Score of 92 and a Transit Score of 100, this unbeatable location puts you steps from Sugar Beach, George Brown College, St. Lawrence Market, Scotiabank Arena, waterfront trails, dining, shopping, parks, Walk to Union Station, The Underground PATH network, Scotiabank Arena, Rogers Centre, CN Tower, Ripley's Aquarium, The Financial and Entertainment Districts, In one of Toronto's most desirable waterfront communities. Jack Layton Ferry Terminal boats to Centre Island, yacht clubs and Billy Bishop City Airport. (id:60365)
306 - 55 Mercer Street
Toronto, Ontario
Welcome to 55 Mercer! Where lux living and contemporary style meet! Unit features 3 Beds/2 baths & 886 sq ft. living space. Marvelous Ceiling-to-floor Windows, Sleek & modern Kitchen W/quartz Countertop, Backsplash and Built In Appliances. Grand Lobby Furnished by FENDI. State of the Art Indoor & Outdoor Amenities. Amazing Basketball Court, BBQs and Fire Pits, Dog Walking Area. 24 HR Indoor Fitness Centre With PELOTON Bikes. A Sophisticated Downtown Toronto Condo in the Entertainment District. Conveniently located within walking distance to the CN Tower, Rogers Centre, Chinatown, Queen West, and many more downtown hotspots. Perfect Walk and Transit Score. One Locker included. 24 hour concierge. Automated parcel delivery Exclusive athletic facility, Private Peloton pods Cross-training & cardio zones, Zen yoga studio, Sauna, fitness Centre Community & guest suites. (id:60365)
325 - 270 Wellington Street W
Toronto, Ontario
Modern & Spacious 1-Bedroom Condo + underground parking in Tridels ICON Prime Entertainment District Location! Welcome to this beautifully renovated 1-bedroom condo in the heart of Toronto's vibrant Entertainment District. Located in the prestigious Tridel ICON building, this stylish unit features an open-concept living space with a modern flair, a Juliette balcony, and a thoughtfully designed layout ideal for first-time buyers or savvy investors.The sleek kitchen boasts stone counter tops and a custom marble island perfect for cooking and entertaining. Enjoy the convenience of en-suite laundry and access to premium amenities including a 24-hour concierge, fitness centre, indoor pool, sauna, rooftop terrace with BBQs, and a party room.With a Walk Score of 99, you are just steps from the Financial District, PATH, St. Andrew Subway Station, top-tier restaurants, theatres, and nightlife. Major landmarks like the CN Tower, Rogers Centre, Ripleys Aquarium, and The Well are right at your doorstep. Don't miss this opportunity to own in one of downtown's most desirable locations! (id:60365)
Th 7 - 81 Sloping Sky Mews
Toronto, Ontario
Rarely offered in this size, this bright and spacious luxury corner townhome offers approx. 2,250 sqft of beautifully designed living space across 3 levels. Featuring 3 full bedrooms, 3 bathrooms, and 2-car parking including a private garage with direct interior access plus a second spot in P1 underground this home offers exceptional convenience and comfort. The open-concept main floor boasts soaring 9.4 ft ceilings, a modern kitchen with granite countertops, stainless steel appliances, and expansive living/dining areas perfect for entertaining. The spacious primary suite occupies the third floor, complete with a private balcony, ensuite bath, and walk-in closet. Two additional generously sized bedrooms provide flexibility for families, guests, or home office setups. Enjoy your own west-facing patio overlooking the serene common area garden ideal for outdoor dining or relaxing. Additional features include a mudroom with built-in storage, direct garage entry, a bicycle rack in P1, and two heat pumps replaced in 2021 & 2022. Located just steps to the waterfront and minutes from the CN Tower, Rogers Centre, Harbourfront Centre, Fort York, Budweiser Stage, Liberty Village, and more. Walk to Loblaws, LCBO, TTC & parks. Residents enjoy access to all West Harbour City I amenities, including indoor pool, gym, party room, guest suites & 24-hour concierge. A rare opportunity to own a spacious, turnkey home in one of Torontos most vibrant neighbourhoods! (id:60365)
Basement/lower Level - 71 Centre Avenue S
Toronto, Ontario
Professionally finished and fully furnished, this spacious 2-bedroom basement apartment offers comfort, privacy, and modern style in one of the area's most prestigious neighbourhoods. Featuring its own private entrance, this large lower-level suite has been tastefully updated throughout. Enjoy a brand-new kitchen with modern appliances, open-concept living and dining areas, a newly renovated 3-piece bathroom, and the convenience of in-suite laundry. Ideally located just steps from Yonge Street, Centrepoint Mall, TTC transit, parks, restaurants, and schools, and only minutes to the subway. **A must-see-you'll love it!** (id:60365)
606 - 3237 Bayview Boulevard
Toronto, Ontario
2 Bedrooms, 2 washrooms, 2 balconies. Modern 5-Year-Old Building With 24 Hours Concierge & Abundant Visitor Parking. Excellent Amenities Include Huge Gym With Variety Of Equipment And A Separate Yoga Studio, Party Room With Extensive Kitchen, Outdoor Lounge With Dining And BBQ Area. Steps From The Plaza With Convenient Building Access. High Rank Schools! Minutes To HWY 401, 404 And Don Valley Parkway. (id:60365)
Lph909 - 75 Portland Street
Toronto, Ontario
Designer Loft Living in the Heart of King West - Now $999,000 ($798/Sq Ft)! Experience elevated urban living at YOO by Philippe Starck, a boutique residence that blends striking design with modern comfort in Toronto's most vibrant neighbourhood. This rare two-storey loft features soaring 18-foot ceilings and floor-to-ceiling windows that fill the space with natural light and showcase captivating city views. The open-concept main level offers a sleek Scavolini kitchen with stainless-steel appliances and a large island ideal for entertaining or everyday dining. Upstairs, two loft-style bedrooms provide privacy, generous closets, and a stylish ensuite bath. Included are one parking space and a storage locker for added convenience. Building amenities include 24-hour concierge service, a fully equipped fitness centre, and Philippe Starck's signature courtyard and lobby design that leaves a lasting impression. Recently reduced to $999,000 ($798 per sq ft)-a $50,000 price improvement-this property represents exceptional value for buyers seeking design, lifestyle, and location in one of Toronto's most sought-after communities. Don't miss this incredible opportunity to own a statement loft in the heart of King West. (id:60365)
1209 - 85 Mcmahon Drive
Toronto, Ontario
Concord Season 2 Luxury & Modern 2-Bath Unit In Concord Park Place. Panoramic View North, West And South Toronto Form The Large 110 Sqf Balcony. Spacious 755 Sqf Interior Outfitted With A Gourmet Kitchen. Premium Built In Appliance, Roller Blinds. Included One Ev Parking One Locker. (id:60365)
109 Banstock Drive
Toronto, Ontario
Welcome to 109 Banstock Drive, a rare ranch-style bungalow nestled on a picturesque ravine lot in the heart of Bayview Woods. This beautifully maintained home perfectly blends natural serenity with modern comfort, offering thoughtful updates throughout. As you step inside, gleaming hardwood floors and an open-concept living and dining area create a sense of warmth and space. The inviting fireplace and expansive windows frame views of the changing leaves along the ravine while a walkout to the balcony provides the perfect vantage point to take in the lush yard and the vibrant seasonal colours beyond. The updated kitchen is designed for both everyday living and entertaining, featuring stone countertops, stainless steel appliances, a breakfast bar, and abundant cabinetry. Your main floor offers three generous bedrooms, including a serene primary suite overlooking the ravine, complete with a double closet and updated four-piece ensuite. Two additional bedrooms and a second four-piece bath complete this level. Recent improvements, including added insulation and upgraded windows, ensure year-round comfort and efficiency. The lower level extends the home's versatility with a separate entrance, ideal for an in-law suite or additional living space. A spacious recreation room with walkout to the backyard patio provides a comfortable gathering area, while a second kitchen with stone countertops and stainless steel appliances, an additional bedroom, office, and updated three-piece bath complete this level. Set on a generous ravine lot surrounded by mature trees, this property offers privacy, tranquility, and a front-row seat to nature's beauty - from the vibrant hues of fall to the peaceful greenery of summer. 109 Banstock Drive is a special opportunity to own a home that captures the best of Bayview Woods living. (id:60365)
1102 - 458 Richmond Street W
Toronto, Ontario
$$$ in Upgrades!! Make this place yours today! 1 Bedroom Suite available At The Woodsworth - ideally located amidst all you could ever need at Richmond & Spadina. Featuring Floor To Ceiling Windows With A South View, Custom Window Coverings, 9' Ceilings With Exposed Concrete Throughout, Engineered Wood Flooring; Custom Backsplash & Cabinetry In Kitchen; Soaker Tub In The Washroom! Tons Of Natural Light! Stainless Steel Appliances & Ensuite Washer & Dryer Included. (id:60365)
2108 - 352 Front Street W
Toronto, Ontario
Whether you're just starting out on your home buying journey or a savvy investor, this spacious, 587 sq ft, 1-bedroom condo, in the heart of the Entertainment District, offers the ease and convenience of downtown living. The open-concept layout is a perfect use of space with a modern kitchen, a comfortable bedroom, and separate living and dining areas or space to work from home. Located on the 21st floor, the floor-to-ceiling windows provide ample natural light and an unobstructed view of the city. Move-in ready, this spotless suite features new flooring (2025) and has been freshly painted. Steps from the Rogers Centre, the best of Toronto is at your doorstep: trendy restaurants, iconic attractions, shopping, the waterfront, and access to the subway, streetcar lines, and the Gardiner. Fly Condos' first-rate amenities include a fitness centre, movie theatre, party room, rooftop terrace with BBQ area, guest suites, and 24-hour concierge. One storage locker is also included. Motivated Seller. (id:60365)
171 Pleasant Avenue
Toronto, Ontario
Tastefully Renovated, 4 Bdrms, 3 Washrms, 2 Storey, Detach Home With High End Finishes, Double Garage, Exclusive Driveway, Private Backyard, Huge Interlock Driveway, Gas Fireplace In The Family Room, Open Custom Kitchen Overlooking The Family Room, Central Location, Close To All Amenities, Hwy, Shops, Centre Point Mall, Super Markets...... Good Size Deck With A Roof For Outdoor Entertainment, Front Porch, Separate Formal Dinning Rm. BASEMENT IS NOT INCLUDED, Tenants Will Be Responsible For 2/3 Of All Utility Bills (id:60365)

