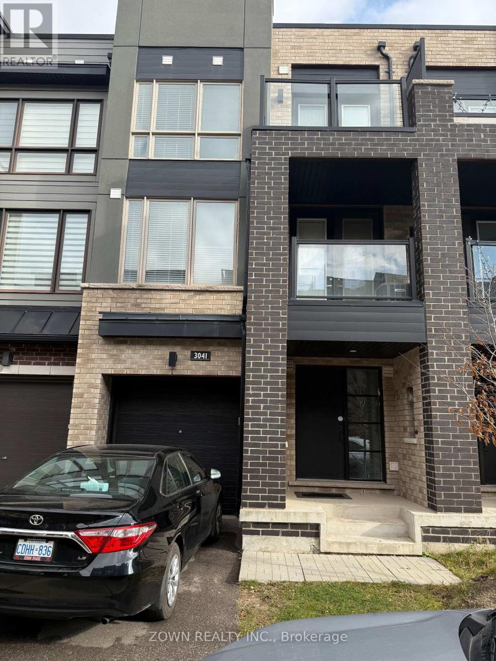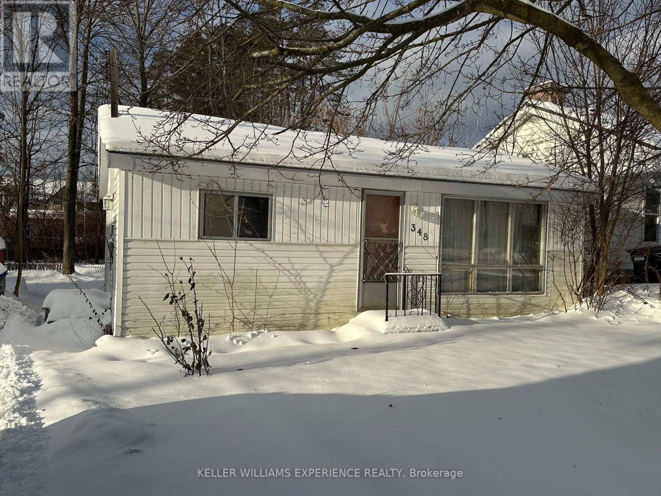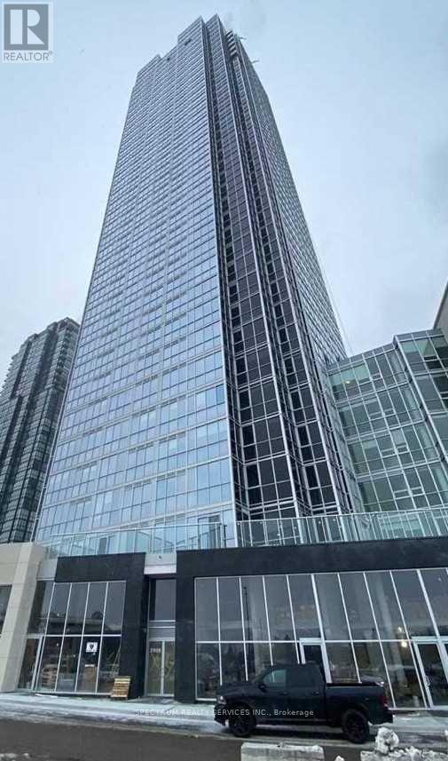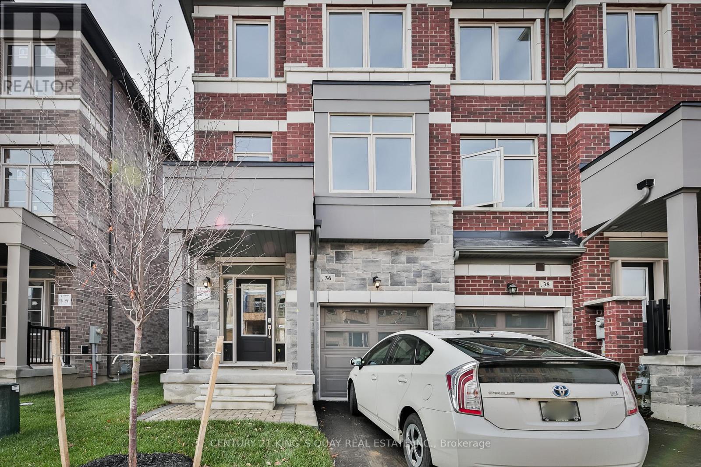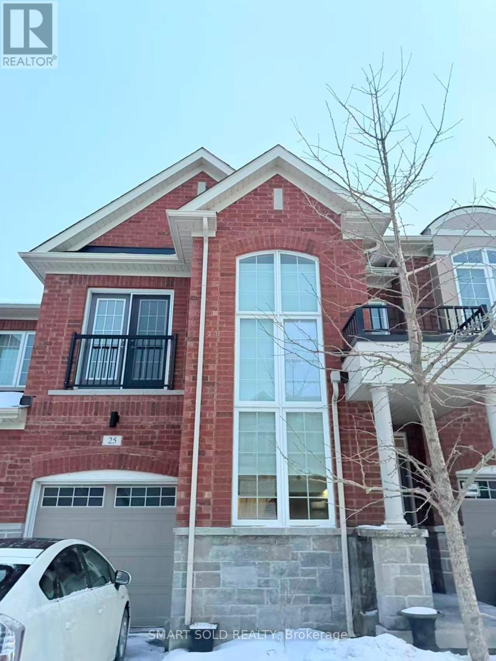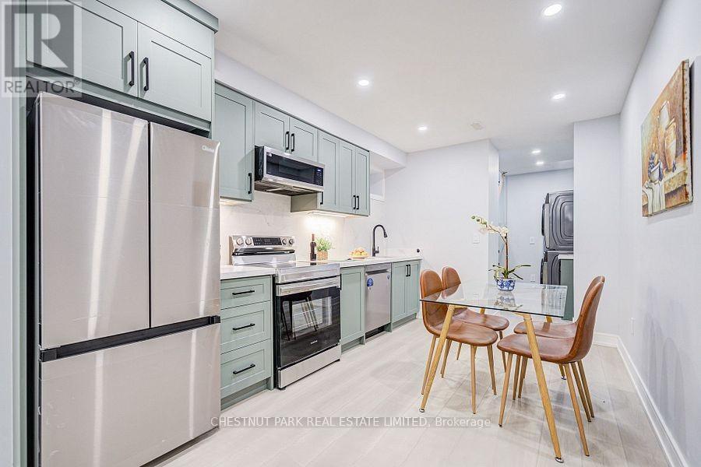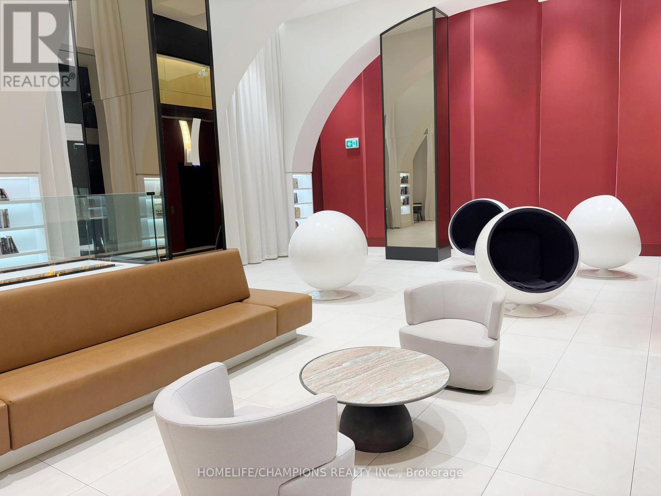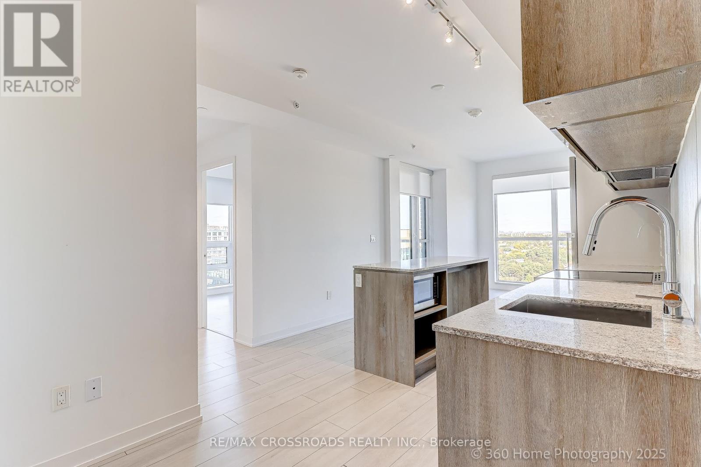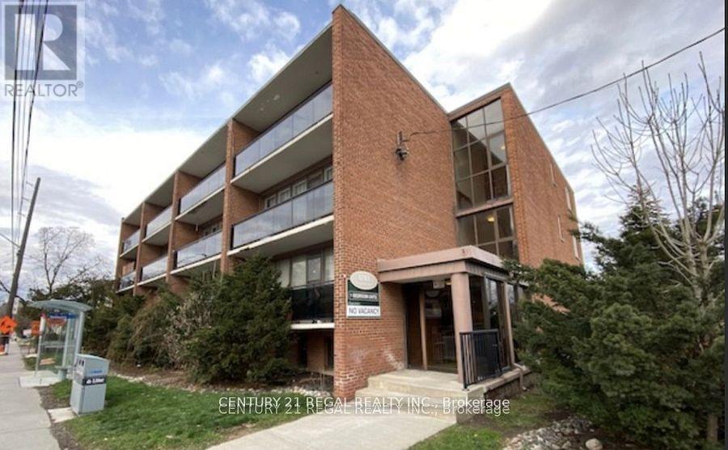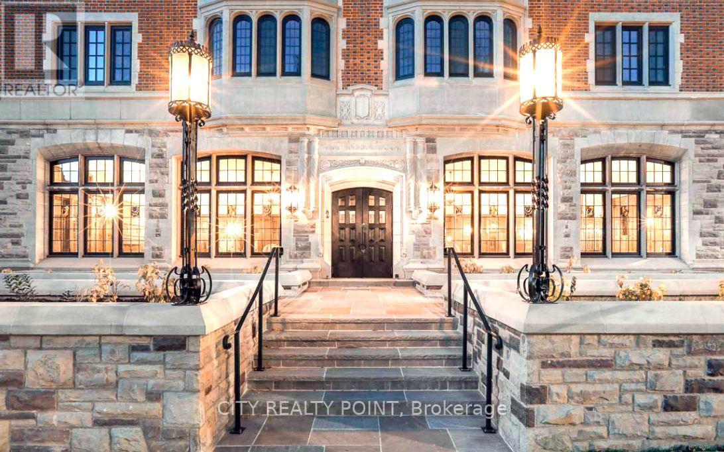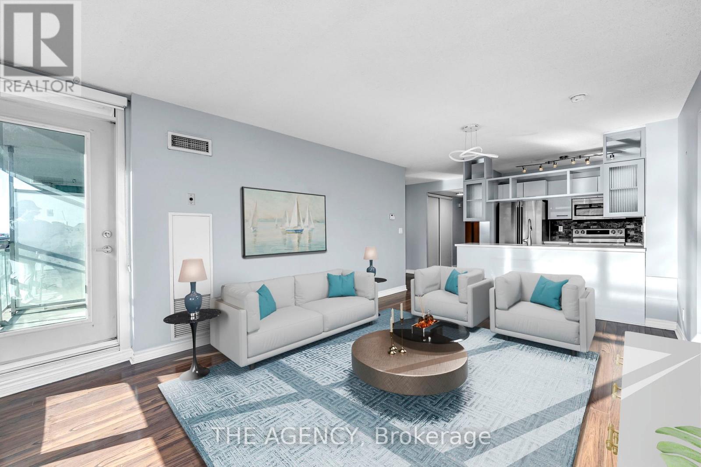3041 Blacktusk Common
Oakville, Ontario
Client Remarks _Experience the ultimate convenience with this property located just steps away from popular amenities like Starbucks, Walmart, Winners, and Homesense. Commuting is a breeze with easy access to the 407 and 403 highways. Enjoy the abundance of parks in the community, including William Rose Park, which features a playground, skate park, and splash pad. Inside the home, you'll find a spacious kitchen with stainless steel appliances and a walk-out balcony. (id:60365)
25 Vinewood Road
Caledon, Ontario
"Freshly Painted, Whole House Full Of Pot Lights" Beautifully upgraded 3-bedroom, 3-washroom freehold townhome in the desirable Southfields Village community. Designed for modern living, the open-concept kitchen seamlessly connects to the dining, breakfast, and family areas, with a walkout to the backyard ideal for family gatherings and summer BBQs! The spacious primary suite features a large walk-in closet and private en-suite bath. This home offers thoughtful updates, including an extended interlock driveway for extra parking and convenience. Perfectly situated close to walking trails, top-rated schools, public transit, and easy highway access. Just minutes from Dougal Plaza, offering Subway, Indian restaurants, grocery stores, bakery, and child care services everything you need at your doorstep! Elementary school and bus stop are just a few steps away, with parks, plazas, and other amenities nearby. (id:60365)
348 Norene Street
Midland, Ontario
348 Norene is a property with possibilities. The location is very central, walking distance to both Elementary and high schools. It's also just off of Yonge street with transit stops, close to the YMCA and not far from the Marina. The lot is a mature-sized older Midland lot, providing you the space to allow your imagination to either rebuild, build, or substantially renovate.This home isn't large, but for the first-time home buyer with a good amount of energy and budding entrepreneur spirit, this could be a good place to become an equity builder. For those with a large vision, the lot could support a larger, more modern home. Priced very attractively, this may be the opportunity you have been looking for. Please note the roof has previously leaked, so those who may be susceptible to mould particles may wish to wear a mask before entering. Inside the home, some of the original flooring is hiding under worn-out carpet and tile. Don't see this for what it is, see it for what it may be. (id:60365)
1410 - 2908 Highway 7 Road
Vaughan, Ontario
An Exceptional Condo Residence in The Heart of Vaughan Metropolitan Centre. This Bright, Impeccably Maintained Unit Showcases Floor-To-Ceiling Windows and Sweeping Unobstructed Views, Making It One of The Most Desirable Homes in The Building. Enjoy World-Class Amenities Including an Indoor Swimming Pool, State-Of-The-Art Gym, And Games Room, All Just Minutes from Transit, Shopping and The Financial District. (id:60365)
36 Sissons Way
Markham, Ontario
Bright And Spacious 3 Bedrooms End Unit Townhouse, 9' Ceiling On Main Floor. Open Concept Kitchen, Excellent Location: Walmart Is Just Next Door. Close To Shopping Centre Highway 7 And 407, Boxgrove Shopping Centre And Boxgrove Smart Centre Nearby. Do Not Miss Out!!! (id:60365)
25 Avonmore Trail
Vaughan, Ontario
Luxurious 2-Storey 3 Bedroom 3 Bath Townhouse In High Demand Claridge Gate Community, 3 Bdrm, 3 Bath. Almost 2000 Sq Ft Townhouse In Claridge Gate Development. Open Concept, Lots Of Nature Lights, Functional Layout, Main Floor 9' Ceilings.2nd Floor Laundry. Conveniently located near parks, schools, hospitals, groceries, and shopping centers, everything you need is just moments away. Plus, with easy access to major highways and public transit, commuting is a breeze. Don't miss out on the chance to experience luxury living in a sought-after location. Schedule a viewing today and make this stunning townhome your new home! (id:60365)
Lower - 770 Pape Avenue
Toronto, Ontario
Beautifully renovated 1 bedroom lower level apartment with high ceilings, offers exceptional convenience - just a short walk to Pape station and the vibrant shops and restaurants along the Danforth. The suite features a full-size kitchen, stunning bathroom and the comfort of private ensuite laundry. Thoughtful finishes, high ceilings and pot light lights through create a bright, welcoming space. (id:60365)
803 - 2033 Kennedy Road N
Toronto, Ontario
A must-see!LUXURY CONDO,Corner Unit-Bright and Spacious, Bright, unobstructed northwest viewsfrom Huge balcony and laminate flooring throughout. The open-concept layout includes onebedroom with Stailess steel appliances.Ideally located just steps from the 24 Hrs TTC bus stop withquick access to Highway 401, and only minutes to Kennedy Commons (supermarket, shops,restaurants, banks, and more), the GO Station, Scarborough Town Centre, and the University ofToronto Scarborough Campus.Luxury amenities include a Kids Zone, Chill-Out Lounge, Music Rooms,Yoga Studio, Guest Suites, Gym, Party Room, Concierge, Visitor Parking, and much more. NO PETS,NO SMOKING. (id:60365)
1306 - 31 Tippett Road
Toronto, Ontario
Great two-bedroom condo featuring with two spacious bedrooms and bathrooms, providing ample living space. You will love the open concept kitchen with stainless steel appliances, quartz counter tops and Centre island. Steps away from Wilson subway station and Easy access to Yorkdale shopping center. Building amenities include: concierge, gym, party room, pool, and many more! Comes with 1 Parking space included. Elegant two-bedroom condo featuring a southern view and two spacious bathrooms, providing ample living space with an excellent layout. Enjoy an open concept kitchen with a large island and stainless steel appliances. Steps away from Wilson subway station and Yorkdale shopping center. Building amenities include: concierge, gym, party room, pool, and more! 1 Parking space and 1 locker included. (id:60365)
1741 Bayview Avenue
Toronto, Ontario
26 UNIT MULTI-RESIDENTIAL BUILDING FOR SALE - Located just one block South of the new Metro Linx Bayview / Eglinton stop - Fully leased - waiting list - Great upside - potential Redevelopment opportunity Well maintained property (id:60365)
402 - 2 Clarendon Avenue
Toronto, Ontario
LUXURY 1656 Sq ft 2 Bedrooms 3 Bathrooms apartment in Forest Hill - **Two Clarendon Avenue** stands as a beacon of refined luxury in the heart of Forest Hill, Toronto's most prestigious enclave. Perfect for busy professional or student. This distinguished heritage building, dating back to the 1920s, has been meticulously restored and modernized, marrying historical grandeur with contemporary opulence. Each suite exudes sophistication, featuring exquisite wood floors and stunning granite countertops. The bathrooms, redesigned with elegance in mind, boast the latest fixtures and fittings, complemented by completely updated plumbing, electrical, and heating systems. The heritage lobby has been preserved, maintaining its original charm, while the newly added common spaces reflect a seamless blend of tradition and modernity. A Legacy of Luxury Living. Two Clarendon Avenue is more than just a residence; it is a sanctuary of timeless elegance and modern convenience. Every detail has been meticulously curated to provide an unparalleled living experience in one of the city's most coveted locations. Embrace the legacy and live in the epitome of luxury at Two Clarendon Avenue. Parking and locker available for additional monthly fee of $300 underground and $250 Outdoor, locker $60 per month (id:60365)
1211 - 397 Front Street W
Toronto, Ontario
Welcome to this bright and functional 2 bedroom + den, 2 bath unit with a well designed layout and consistent natural light throughout. Maintenance fees include all utilities except Internet/TV. The building offers extensive amenities such as a gym, indoor pool, spa facilities, basketball and multi-sport court, BBQ area, concierge, guest suites, and EV chargers. Located in a highly convenient downtown area steps to The Well, TTC streetcars and within walking distance to Union Station, St. Andrew Station, Rogers Centre, CN Tower, the Financial and Entertainment Districts, waterfront paths, grocery stores, and parks. On-site retail and dining are available, with The Well directly across the street. This unit provides exceptional convenience and comfort, making it ideal for families, professionals, or students. (id:60365)

