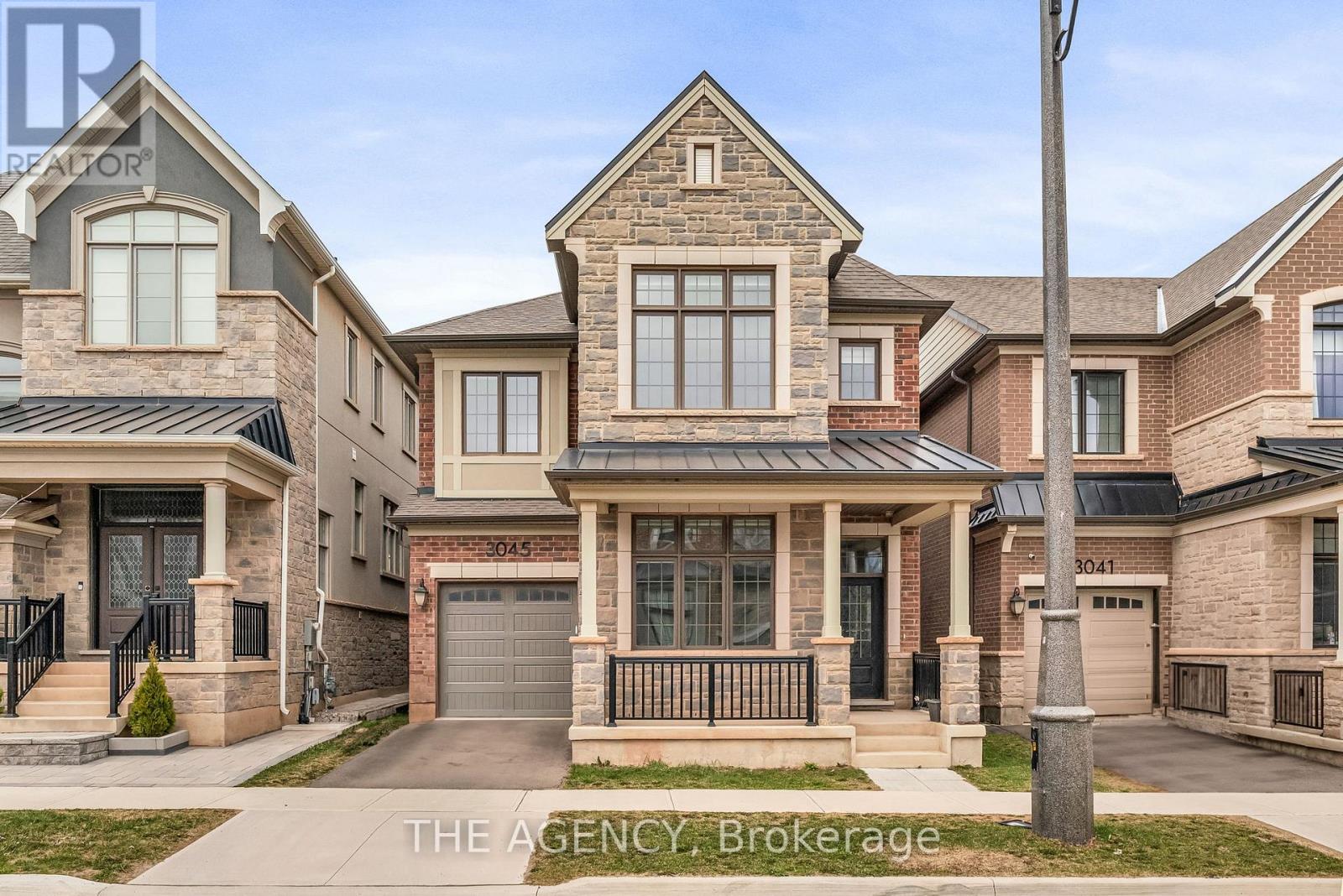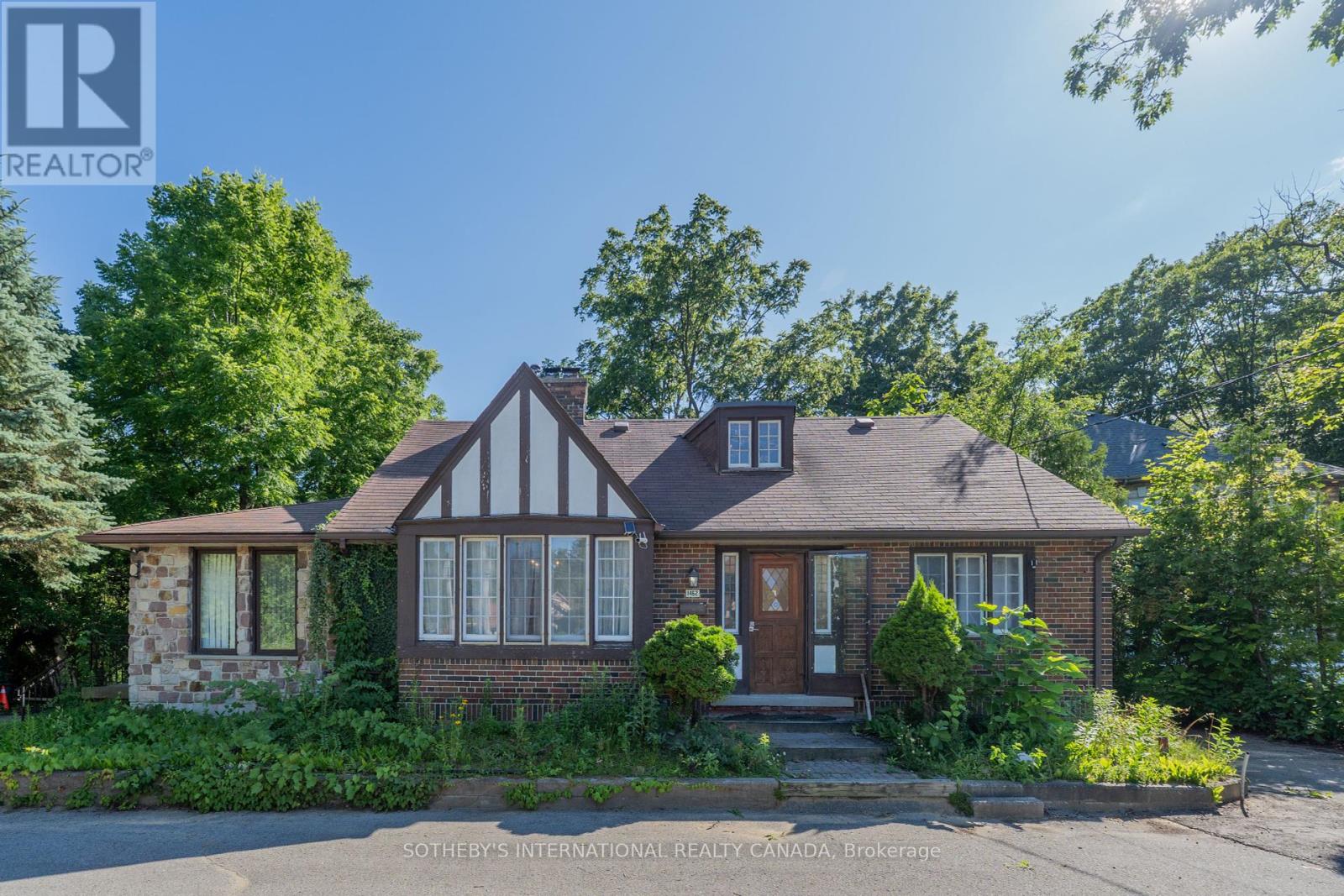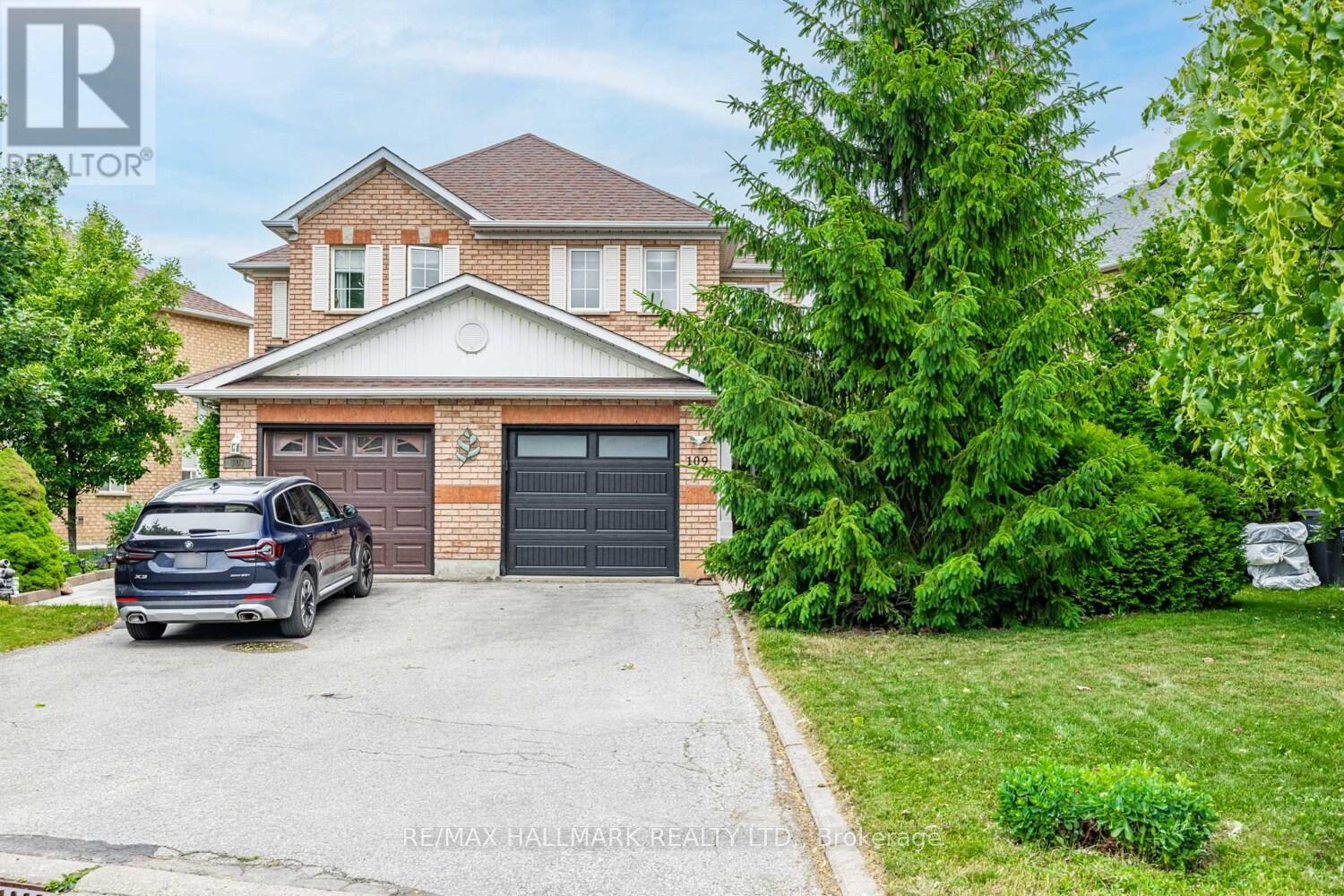3045 William Cutmore Boulevard
Oakville, Ontario
Welcome to 3045 William Cutmore Blvd, a beautifully maintained detached home located in the sought-after community of Joshua Meadows. This sun-filled property features large windows throughout, flooding the interior with natural light and creating a bright, airy atmosphere. The functional layout offers spacious principal rooms, ideal for both everyday living and entertaining. The kitchen is equipped with stainless steel appliances including a fridge, stove, dishwasher, and microwave hood range. Additional features include a clothes washer and dryer, custom closet organizers in the primary bedroom, deck storage, and a garage storage organizer perfect for maximizing space and convenience .Enjoy the comfort of a modern home in a family-friendly neighbourhood, surrounded by parks, shopping, major highways, and beautiful new schools currently under construction-an excellent investment in both lifestyle and future value. (id:60365)
1356 Monks Pass
Oakville, Ontario
Ideally located in the heart of Glen Abbey, this home backs onto a charming ravine with a gentle creek and peaceful forest trail, offering exceptional privacy and tranquility. Buyers are encouraged to take a short stroll through the trail, just steps from the backyard, to fully appreciate its beauty. In the sought-after Abbey Park High School district and only a 5-minute walk to Monastery Bakery, the location blends convenience with nature. The private backyard oasis features a mature maple, lush lawn, vibrant hydrangeas, peonies, a new fence, and a stone patio perfect for relaxing or planning a future pool or walkout basement. The blooming lilacs and peonies in spring, hydrangeas in summer, and fiery red Japanese maples in fall create an ever-changing seasonal landscape. Inside, every inch of the home is thoughtfully designed to maximize functionality and comfort, offering a spacious feel beyond its square footage. The main floor includes a front office and a generous living room flowing into the formal dining room with serene ravine views. The updated kitchen features a pantry and overlooks the backyard. The bright breakfast area connects to the spacious family room with a cozy gas fireplace and oversized windows. The southwest-facing kitchen, dining, and family room enjoy all-day sunlight and golden ravine sunsets. Upstairs offers four large bedrooms and two full baths, including a primary suite with a walk-in closet and a five-piece ensuite facing the ravine. The finished basement adds versatility with three recreation areas, a private bedroom, full bath with jetted tub, and a wine cellar, all enhanced by four above-grade windows. Hardwood floors on main and second levels ,freshly painted interior (2025), new fence and heat pump (2023), roof (2017), and furnace (2019). (id:60365)
1311 Fieldcrest Lane
Oakville, Ontario
Beautifully Maintained 4+2 Bedroom Family Home with Pool in Glen Abbey, Oakville. Welcome to this impeccably maintained 4+2 bedroom, 3+1 bathroom residence in Oakville's highly sought-after Glen Abbey community. Thoughtfully updated and designed for modern living, this home features a redesigned open-concept kitchen with sleek concrete countertops (2018), an integrated wine fridge, sleek sliding microwave drawer, a luxury double-door refrigerator, and a top-of-the-line gas range perfect for home chefs and entertainers alike. Step through elegant double front doors into a spacious, carpet-free interior with timeless finishes and an effortless flow. The primary suite is a true retreat, featuring built-in his and hers closet organizers and a recently renovated ensuite with luxury finishes (2020), double vanities, a glass shower enclosure (2025), and a stunning freestanding soaker tub. Upstairs, generously sized bedrooms provide comfort for the whole family, while the fully finished basement adds incredible versatility with two additional bedrooms (one currently used as a gym), a full bathroom, laundry room, and a cozy family entertainment area complete with a gas fireplace. The manicured backyard oasis is the showstopper featuring an inground pool (New liner in 2021, filter in 2023, and a new pool pump in 2024), a private patio perfect for outdoor dining, and plenty of space to relax and unwind in complete privacy. Additional highlights include a two-car garage with ample storage, a new roof (2022), and all the benefits of living in a family-friendly neighbourhood known for its walk to top-ranked schools, scenic trails, and nearby amenities. Every corner of this home has been thoughtfully designed for everyday living and special moments alike. Move-in ready, impeccably maintained, and located in one of Oakville's finest communities this home is truly a rare find! (id:60365)
25 Red Cedar Crescent
Brampton, Ontario
Stunning 4-Bedroom 3- Bath Home with Luxury Upgrades on a Quiet Street! Welcome to this beautifully upgraded and meticulously maintained home with over 3,355 sq. ft. above grade, located on a quiet, family-friendly street in a highly desirable neighbourhood. Enjoy being just minutes from highways, top schools, a sports complex, library, hospital, and more. This exceptional home features a fully renovated, high-end kitchen with premium KitchenAid appliances, pot lights, granite counter, porcelain tiles, and a built-in 12-person breakfast area framed by a bright bay window. The adjacent sunroom adds a welcoming space for relaxation or entertaining.The main floor offers a living room with 14 ft ceilings, formal dining room with pot lights, cozy family room, and a main-floor office that can be used as a 5th bedroom. A large laundry room next to the powder room offers potential for conversion to a full 3-piece bath, great for multi-generational living. Enter through a grand foyer with 18 ft cathedral ceiling. The home is finished with 6-inch baseboards and upscale touches throughout. Upstairs, all 4 bedrooms feature walk-in closets. The primary suite boasts his and her closets, custom storage, and a sitting area with bay window. Bathrooms have been tastefully renovated by High End Contractor-Cambria Fabricator, with pot lights adding a sleek modern feel. The large basement is partially finished with one bedroom, with space and layout ideal for future customization. A side wall space is ready for future separate entrance perfect for a suite or income potential. Additional upgrades include: Windows replaced (2018), New French double doors & all new exterior doors, New furnace (2025), New smart thermostat, Smoke/CO detectors in all bedrooms & hallways. Pot lights in kitchen, dining, office, and bathrooms and much more. (id:60365)
1462 Hurontario Street
Mississauga, Ontario
Steps to all amenities, walking distance to GO Station & Port Credit Valley. Easy access to QEW, downtown Toronto, Square-One, and Lake Ontario. Mins drive to Trillium Hospital and main highways, 20 mins drive to Pearson International. The tenant will pay all utilities and provide proof of tenant insurance policy. Attach credit report, job letter, references, rental application, and ID. (id:60365)
1041 Kipling Avenue
Toronto, Ontario
Welcome to this charming Cape Cod style 1.5-storey detached home with 3 bedrooms and 3 bathrooms, offering space, comfort, and thoughtful updates throughout. Step inside to a spacious main floor featuring a large foyer, a convenient powder room, and a generous family room with a cozy wood-burning fireplace. The open-concept dining room flows into a large kitchen with cork flooring, generously sized island with breakfast bar, and plenty of cabinet space. New stove and fridge (2025) and upper cabinets were recently refinished (2025), adding a fresh, modern touch. At the back of the home, a sun soaked solarium (built in 2022) is a seamless extension of the main floor and a perfect spot to unwind and helps bring together your indoor and outdoor living spaces.It opens onto a large deck and an oversized, fully fenced backyard with a new privacy fence (2024), ideal for entertaining, gardening, or play.Upstairs you'll find three comfortable bedrooms, including a spacious primary with twin double closets and picture windows overlooking the yard, along with a beautifully renovated full bathroom with glass shower and soaker tub (2022). The finished basement adds even more living space with a large rec room, a versatile bonus room ideal as a home office or guest bedroom, a full bathroom, and new carpeting (2025). Other notable updates include a new heat pump, furnace, and tankless water heater (2023), attic insulation (2025), and hardwood flooring on the main level. This lovely home sits on a generous lot with ample parking, a private driveway, and a single-car garage. This east-west facing lot allows sunlight to fill the home from sunrise to sunset. Located in a well-established community with top-ranking primary and secondary schools. You'll enjoy easy access to Echo Valley Park, Six Points Plaza, Islington Village, and Kipling Station with GO Transit making this a truly convenient and desirable location to call home. (id:60365)
109 Grapevine Road
Caledon, Ontario
Discover comfortable living in this beautifully maintained 3 bedroom semi-detached home, ideally located on a quiet cul-de-sac with no sidewalks in the desirable Bolton West. Step into a spacious foyer and an open-concept layout that offers both function and flow. The heart of the home is a thoughtfully designed, brand-new (2024) kitchen featuring quartz countertops, a stone backsplash, soft-close cabinetry with extra storage, and a convenient breakfast bar. Oversized windows fill the living and dining areas with natural light, highlighting the light hardwood floors. Rich new wood flooring continues on the staircase, upper level and in the finished basement for a clean, updated feel throughout. Upstairs, the spacious primary suite includes a custom ensuite with a frameless glass shower. Two additional bedrooms share a full bath, providing comfort and convenience for family or guests. Step outside to a private deck and fully fenced backyard, perfect for gardening, summer barbecues or quiet evenings. The finished basement adds versatility with a rec room ideal for media, a home gym, or play space and includes a cantina. Additional highlights include direct garage access with a new garage door (2024) and plenty of storage. Located close to schools, parks, and shopping, this home is ready to welcome its next owners. Don't wait to see the comfort and care this home has to offer. (id:60365)
32 Josephine Court
Brampton, Ontario
Welcome To 32 Josephine Crt! Nestled In The Heart Of Brampton, This Fully Detached 3-Bedroom Home Sits On A Safe, Quiet, Child-Friendly Cul-De-Sac With No Through Traffic And No Sidewalk Offering Maximum Driveway Space And Privacy. Originally A 4-Bedroom Layout, Easily Converted Back If Desired. Enjoy A Modern Open-Concept Kitchen And A Cozy Family Room That Walks Out To A Private Backyard. Central Air Conditioning And Forced Air Furnace Included. The Serene Backyard Is Perfect For Summer BBQs And Gatherings, With Plenty Of Space For Gardening Enthusiasts. A Long Driveway With No Sidewalk Accommodates Up To 3 Cars Comfortably. Conveniently Located Minutes From Chinguacousy Park, Public Transit, Professors Lake, Brampton Civic Hospital, Bramalea City Centre, Major Highways, Bramalea GO Station, Places Of Worship, And Top-Rated Schools Including Chinguacousy Secondary, Jefferson P.S., And St. John Bosco School. Upstairs Primary Bedroom Requires New Flooring. Some Photos Are Virtually Staged. Open House Sat & Sun 2-4 PM. (id:60365)
11 Jewel Crescent
Brampton, Ontario
Stunning 4+1 Bedroom, 4 Washroom Semi-Detached Home in Sandringham-Wellington! This beautifully home features separate family and living rooms with a cozy gas fireplace, an open-concept kitchen with sleek stainless steel appliances, pot lights, and a functional layout perfect for family living. Upstairs offers four spacious bedrooms and two full washrooms, including a luxurious primary suite with double-door entry. The finished basement includes a 1-bedroom setup with potential for a separate entrance through the garage, adding flexibility for extended family. Enjoy the convenience of no side walk extra parking space on the driveway! Ideally located near Highway 410, Trinity Common Mall, Brampton Civic Hospital, transit, and top-rated schools (Springdale PS, Harold M. Brathwaite SS, Lougheed MS). Surrounded by parks like Wiggins and Discovery Channel Park, this home blends style, comfort, and location for the perfect family lifestyle. (id:60365)
116 Parkwood Court
Oakville, Ontario
Nestled within an exclusive cul-de-sac in Southeast Oakville, 116 Parkwood Court is a stunning French château-inspired estate, fully renovated with modern luxury finishes. Surrounded by select grand estates, this elegant home features premium Pella windows and doors with built-in blinds, ensuring privacy and efficiency. The southwest-facing backyard offers abundant natural sunlight, partially backing onto a scenic park and overlooking a grand neighboring estate, ensuring privacy and beautiful open views. The interior opens to a grand foyer with a graceful curved staircase and dazzling crystal chandelier. The main level includes a sophisticated sunken formal living room, private office, and spacious dining room. An expansive two-story family room with a classic wood-burning fireplace connects seamlessly to the redesigned gourmet kitchen, featuring custom cabinetry, quartz countertops, a large pantry, and top-tier Miele appliances. An adjacent breakfast area with its own fireplace provides warmth and comfort. Completing this floor are a spacious laundry room, powder room, and oversized 2.5-car garage with direct basement access. The second level offers four generous bedrooms and three luxurious bathrooms. The primary suite is a tranquil retreat with a private balcony, dual walk-in closets, and spa-like ensuite featuring double vanities, frameless glass shower, and freestanding soaking tub. Another suite includes a private ensuite, while two additional bedrooms share a beautifully renovated bathroom. The fully finished basement adds considerable space, offering a large recreation room, media or fitness area, and rough-in for a second laundry, with direct garage access via a private staircase. Positioned steps from Lake Ontario and scenic waterfront trails, this home is also situated within Oakville's top-rated school district, perfect for families seeking the finest education and lifestyle amenities. Experience luxury living at 116 Parkwood Court today! (id:60365)
36 Olivett Lane
Brampton, Ontario
Welcome to this beautifully maintained end-unit townhouse located in the highly sought-after Fletchers Meadow community! This spacious 3+3 bedroom home has been lovingly cared for by the original owner and shows true pride of ownership throughout.Freshly painted and featuring an updated kitchen with modern finishes, the home offers a warm, inviting atmosphere perfect for families or investors. The functional layout includes generous-sized bedrooms, bright living and dining areas, and additional living space in the basement awaits your touch.Step outside to a professionally landscaped backyard with patio stonework and a charming garden area an ideal outdoor retreat for relaxing, gardening, or entertaining.Enjoy being minutes away from schools, parks, shopping centres, public transit, and amenities. Located in a vibrant, family-friendly neighbourhood, this home combines comfort, convenience, and value.Don't miss this rare opportunity to own a well-kept end-unit with incredible potential just move in and enjoy! (id:60365)
41 Stalbridge Avenue
Brampton, Ontario
LOCATION ALERT: Close To Sheridan. Detached home with finished basement, with a Separate Entrance and Kitchen.Perfect for First-Time Buyers and Investors. This Could Be The One! Priced To Sell! Affordable, Well-Cared Home Located @ Border Of Brampton/Mississauga. Great Curb Appeal. Eat-in kitchen with stainless steel appliances, Granite Countertops, Ceramic Tile, and Backsplash. Walk out to a fenced yard and concrete patio. No carpet in the whole house. California Shutters, Tastefully Decorated. Stamped concrete on the Driveway and Backyard. (id:60365)













