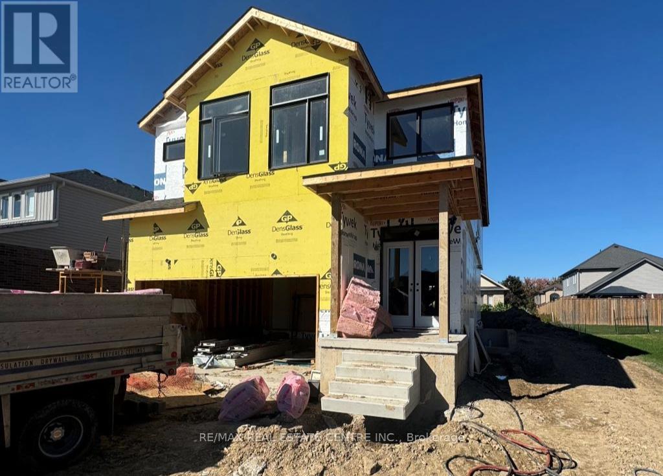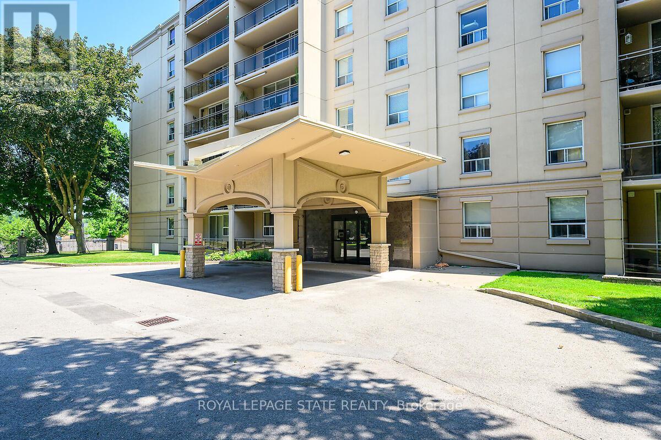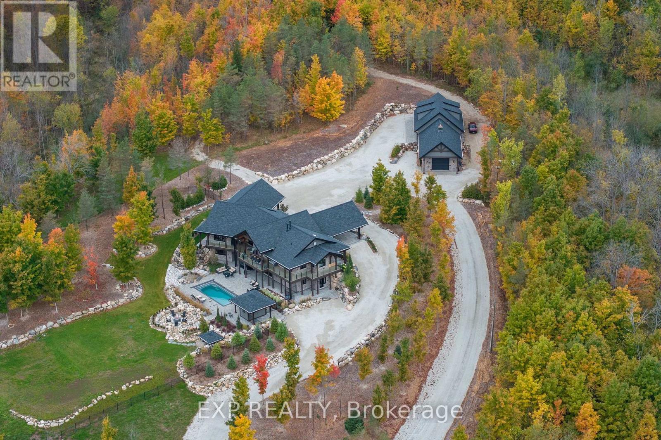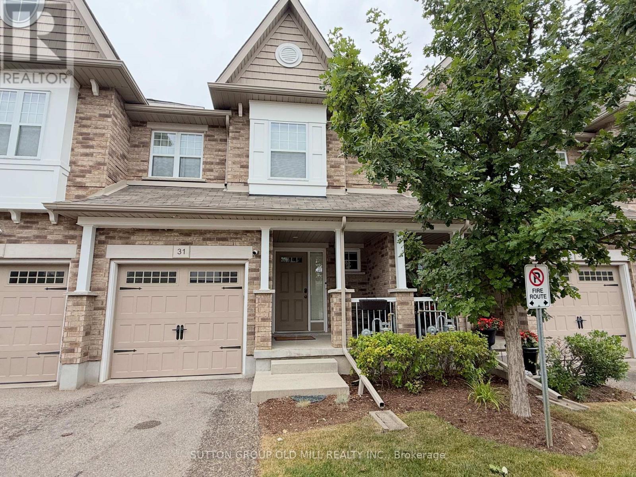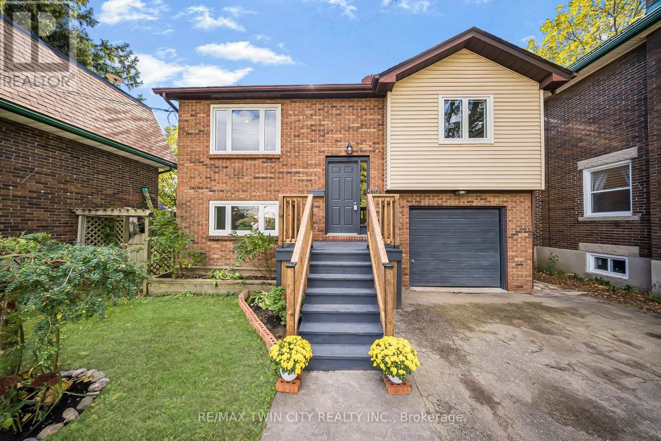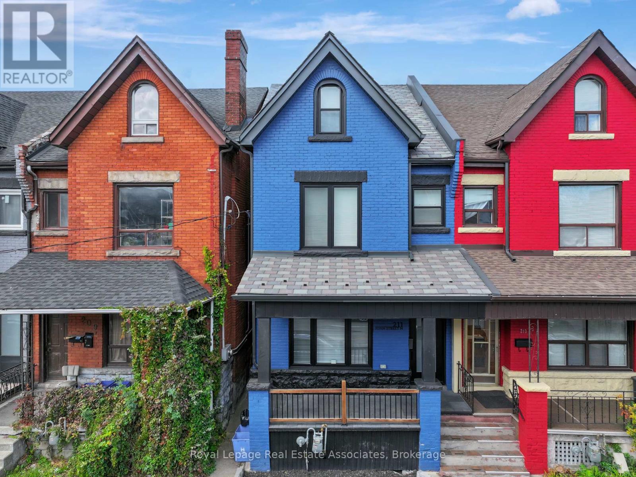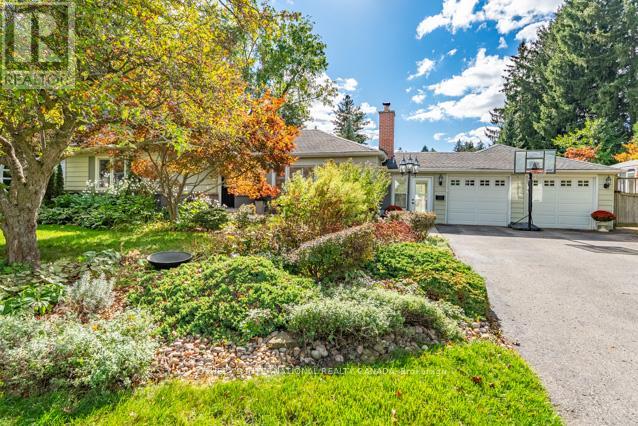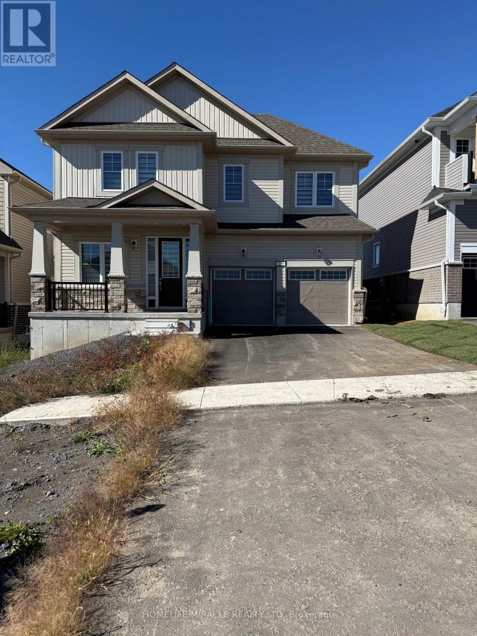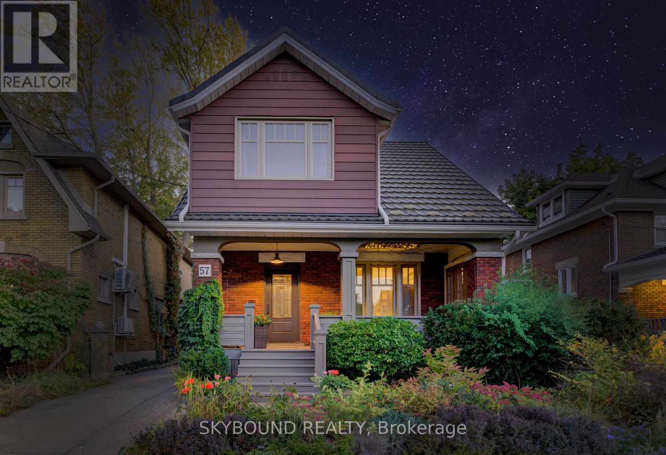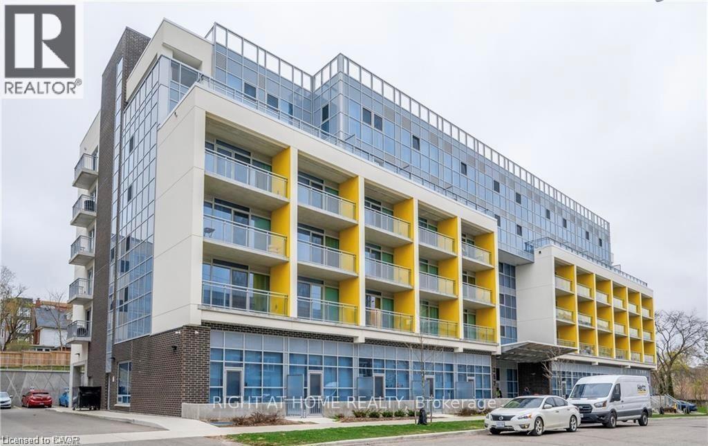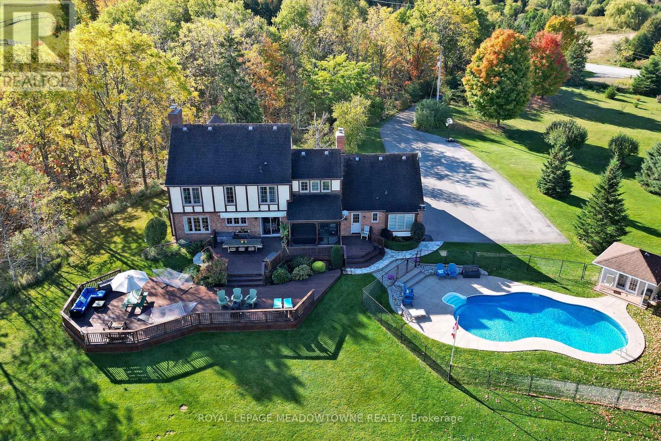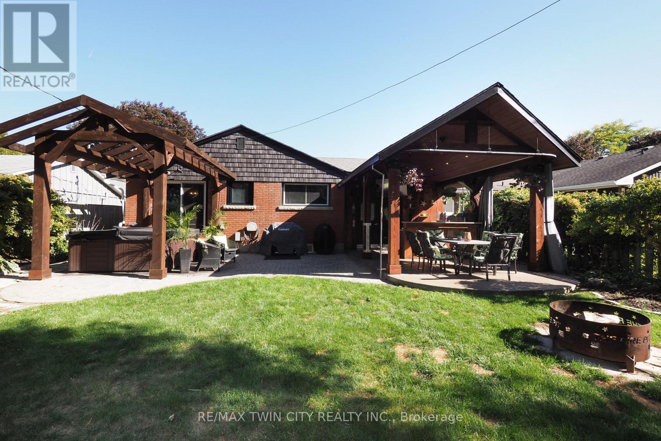123 Maple Street
Mapleton, Ontario
Step into the Fraser Model, an epitome of modern living nestled in Drayton Heights. Boasting 2,332 square feet of living space, this residence offers four spacious bedrooms and three and a half luxurious bathrooms. The 2-car garage provides ample space for your vehicles and storage needs. Noteworthy is the unfinished basement, ripe for your creative touch, and situated on a walkout lot, seamlessly merging indoor and outdoor living. Experience the epitome of craftsmanship and innovation with the Fraser Model, and make your mark in this vibrant community. 9ft Main Floor Ceilings, 6 Patio Slider Door, Laminate floors on main level excluding mudrooms and washrooms. (id:60365)
708 - 6390 Huggins Street
Niagara Falls, Ontario
Step into modern comfort in this bright and stunning top-floor corner unit that comes with 2 owned parking spaces! Perfectly located, in one of Niagara's most desirable neighbourhoods. Featuring 2 Bedrooms, 1 bathroom and open living space, this homes blends style and function effortlessly. Beautiful finishes, quartz counters, extended cabinetry, breakfast bar, induction oven, stainless steel appliances, large primary bedroom with walk in closet, 2 quality A/C wall units and in-suite laundry. Carefree living with a large balcony and unobstructed, wide-open eastern views! Walking distance to all amenities and highways! Unit "708" is truly the "Crown Jewel" of the Stamford Buildings! Simply visit and fall in love! (id:60365)
Kimberley - 195718 Grey 7 Road
Grey Highlands, Ontario
Welcome To An Extraordinary Estate That Redefines Luxury Living - An Architectural Masterpiece-Nestled In The Heart Of Nature, Offering An Unparalleled Lifestyle Of Comfort, Elegance, And Serenity. This Residence Is A Sanctuary Of Sophistication, Meticulously Crafted With The Finest Materials And Attention To Detail And Set On An Expansive 50-Acre Parcel That Backs Onto Pristine Conservation Land. From The Moment You Arrive, The Grandeur Of This Estate Is Unmistakable. The Home Is Constructed With ICF, Ensuring Superior Energy Efficiency. Step Inside To Discover Radiant In-Floor Heating Plus Three Fireplaces, Which Provide A Warm And Inviting Ambiance Year-Round. The Heart Of The Home Is A Chefs Dream Kitchen, Outfitted With Top-Of-The-Line Appliances Including Double Ovens, A Gas Cooktop, And Custom Cabinetry. Whether You're Preparing A Casual Breakfast Or Hosting A Gourmet Dinner Party, This Kitchen Is Designed To Inspire Culinary Creativity. The Open-Concept Layout Flows Seamlessly Into The Dining And Living Areas, Where Cathedral Ceilings And Floor-To-Ceiling Windows Frame Breathtaking Views Of The Stunning Beaver Valley. Step Outside Onto The Massive Wrap-Around Deck, Fully Covered To Provide An Exceptional Outdoor Dining Experience In Any Weather. This Space Is Perfect For Entertaining Guests Or Enjoying Quiet Moments Surrounded By Natures Beauty. The Lower Level Of The Home Walks Out To A Private Swimming Pool And Hot Tub, Enclosed Within A One-Acre Fenced Area That Offers Both Security And Serenity. The Estate Includes A Luxurious In-Law Suite For Family As Well As A Massive Garage - For All Of Your Toys-Complete With Sauna And Gym! This Estate Is More Than A Home - It's A Lifestyle. Every Element Has Been Thoughtfully Designed And Expertly Executed To Provide The Ultimate In Luxury, Privacy, And Connection To Nature. Whether You're Seeking A Full-Time Residence, A Weekend Retreat, Or A Legacy Property To Be Cherished For Generations- Your Search Is Over. (id:60365)
31 - 167 Arkell Road
Guelph, Ontario
Welcome to 31-167 Arkell Rd ! A Spacious & Modern Townhome for Lease! This lovely two-storey brick-front townhouse, built 2014, offers the perfect combination of comfort, style, and convenience. With 1 garage parking plus 1 driveway spot and a private backyard, this home is ideal for anyone looking for both indoor and outdoor living.Step inside to a large entrance foyer with a closet, powder room, and direct access to the garage. The main floor opens to a bright, open-concept layout featuring a generous family room, dining room, and kitchen. The kitchen is a true highlight with white quartz counters, tiled backsplash, stainless steel appliances, abundant counter space, and a bar counter overlooking the family room. The oversized family room spans the entire width of the house and has a walk-out to the backyard with a cement patio and lawn - perfect for BBQs, a little gardening, or relaxing outdoors. Easy access to the backyard through a shared greenspace. Upstairs, you'll find a linen closet and three large bedrooms. The primary suite is a true retreat with a 3-piece ensuite, bay window with reading nook, two walk-in closets, and space for a king bed. The two additional bedrooms are spacious with big closets and plenty of natural light.The finished lower level offers even more living space with a large bedroom featuring a bright window, a full 3-piece bathroom, a laundry room, and a storage area. Location is unbeatable, surrounded by walking trails connecting to Holland Crescent Park, excellent schools including Sir Isaac Brock Public School and St. Ignatius of Loyola Catholic School, and steps to Pergola Commons (Longos, LCBO, Starbucks, Cineplex, shops & dining). A short drive brings you to Zehrs, Farm Boy, Stone Road Mall, and big box stores. Convenient bus access right on Arkell Rd makes commuting easy. A beautiful home inside and out, this townhome truly checks all the boxes! Plus hydro, gas, water, hot water tank rental. (id:60365)
114 Bristol Street
Guelph, Ontario
Welcome to 114 Bristol Street, a bright and spacious 5-bedroom raised bungalow in the heart of Guelph. This versatile property offers fantastic living space for families, in-laws, or investors with its legal rental apartment and thoughtful upgrades. The lower level is completely above ground, with walkouts on both levels, making every room feel open and airy. A unique 4 crawl space runs under the entire house, providing excellent storage. Recent renovations include a brand-new kitchen, a stainless steel sink, and matching new stainless steel appliances (fridge, stove, dishwasher). Natural light floods the home thanks to a beautiful skylight, while warm wood floors add character throughout. This home also features two separate laundry areas for added convenience. The attached single-car garage and extended driveway provide parking for up to five vehicles. Outside, enjoy nice front gardens and great curb appeal, along with a fully fenced backyard complete with a deck and patio perfect for entertaining, gardening, or relaxing. Located in a sought-after area of Guelph, this home is just minutes to the downtown core, with its restaurants, shops, and vibrant market. Families will appreciate proximity to great schools, parks, trails, and community amenities, while commuters benefit from quick access to major routes and the Guelph Central Station. With its blend of modern updates, income potential, curb appeal, and family-friendly layout in a prime location, 114 Bristol Street is a must-see opportunity in Guelph. (id:60365)
211 John Street N
Hamilton, Ontario
Welcome to 211 John Street North, a century semi-detached home that has been completely reimagined in 2023 with every detail designed for modern living while retaining its historic charm. Offering almost 2100sqft of finished living space, this home blends character and craftsmanship with the convenience of brand-new systems, finishes, and thoughtful upgrades. Step inside to find a bright, open layout with all-new electrical, plumbing, insulation, and windows throughout. Enjoy peace of mind with a synthetic slate roof (50-year guarantee),brand-new furnace, HVAC ductwork, and A/C. Every surface has been touched engineered hardwood flooring, new tile, modern lighting, and Cat6 ethernet connections bring todays functionality into a timeless home. The custom kitchen is a showpiece, featuring quartz countertops, new appliances, and sleek cabinetry. Bathrooms have been beautifully finished with new faucets, tile, and quartz counters, including a 5-piece ensuite in the primary retreat. With 3 bedrooms, a 1-piece powder room, a 4-piece bath, and a 5-piece ensuite, this home suits both family living and entertaining. Enjoy conveniences like 2nd-floor laundry, front/rear door electronic/digital locks, and EV charger rough-in. Outdoors, the property is fully fenced with brand-new fencing, ample parking for 4 vehicles, and a covered front porch with modern finishes. Living at 211 John St N means enjoying one of Hamilton's most dynamic and walkable communities. Just steps away, you'll find Bayfront Park and the Waterfront Trail, perfect for morning jogs, weekend bike rides, or sunset strolls along the harbour. James Street North, famous for its art scene, restaurants, cafes, and monthly Art Crawl, is a short walk away, offering everything from fine dining to cozy coffee shops. Transit and commuting are seamless with West Harbour GO Station nearby, making this location ideal for Toronto commuters. Families will appreciate proximity to excellent schools. (id:60365)
32 Parker Avenue
Hamilton, Ontario
Welcome to 32 Parker Avenue in the heart of Ancaster an exquisite bungalow that perfectly blends timeless charm, modern functionality, and luxury lifestyle . Nestled on a rare 100 x 100 ft professionally landscaped lot, this property is surrounded by multi-million-dollar homes in one of the area's most exclusive and sought-after neighbourhoods. From the moment you arrive, the stunning gardens and curb appeal create a sense of elegance and serenity that continues throughout the home.Offering 3+2 bedrooms ,2 bathrooms plus 2 Car Garage, this home is designed with versatility in mind, ideal for families, professionals, or multigenerational living. The spacious lower level features a potential for an in-law suite or perfect for extended family, guests, or income opportunities. Natural light fills the principal rooms, highlighting warm finishes and inviting spaces that flow seamlessly for entertaining or quiet evenings at home.A standout feature of this property is the detached, private insulated office or studio, a rare and valuable retreat for those seeking a quiet workspace, creative studio, or gym. Thoughtfully designed for year-round comfort, offering flexibility for today's work-from-home lifestyle while maintaining privacy and sophistication. As you step outside to the backyard oasis, surrounded by mature trees and manicured gardens which adds to the perfect balance of beauty and tranquility. Whether hosting summer gatherings or enjoying peaceful mornings, this outdoor sanctuary is truly special. Located moments to top public schools, scenic parks, conservation areas, renowned Hamilton Golf and Country Club and also minutes from Ancaster Village, boutique shopping, fine dining, top private schools and highway access to Hamilton, Burlington, Oakville, and Toronto. 32 Parker Avenue is more than a home it is a lifestyle statement, offering land, location, and luxury in perfect harmony. (id:60365)
109 Windermere Boulevard
Loyalist, Ontario
Absolutely Stunning Never Lived In Before Detached Home With Double Car Garage, Five Bedrooms, 3.5 Bathrooms & No Rear Neighbors !!! Located In The High Demand Bath Community This Lovely Home Offers Hardwood Flooring & 9' Ceilings Throughout The Main With Vast Windows For Ample Amount Of Natural Sunlight. Enjoy Brand New Premium Appliances In The Kitchen With Ceramic Tiles & Tons Of Cupboard & Counter Space. Beside The Kitchen You Will Find A Laundry Room With Sink & Direct Access To The Garage. The Family & Living Is Separated With A Nice Modern Open Concept Layout. Ascending Upstairs You Will Find 2 Bedrooms Which Is A Jack & Jill With Shared Full Bathroom. There Is Another 2 Bedrooms- Also A Jack & Jill With Shared Bathroom. The Primary Bedroom Boasts A Double Vanity Sink, Soaker Tub & Seperate Tiled Walk In Shower. Cozy Carpet Throughout The Second Floor. This Home Is Fully Loaded & Turn Key Ready For You To Call It Home. The Basement Is Unfinished But Great For Storage. (id:60365)
57 Brock Street
Kitchener, Ontario
This is the home you have been waiting for! Lovingly restored century home on pretty street near Victoria Park. This meticulous four bedroom home boasts a two-storey addition by Chicopee Craftsmen providing a stunning main floor family room with an abundance of sunlight. Terrace doors open onto a backyard oasis. A large open concept living/dining room and charming light-filled kitchen provide ample room for large family gatherings or special space to host intimate dinners with friends. The delightful decor and wood flooring throughout exude a style and warmth your family will love. The same attention to detail and quality extends to the upper level. Enjoy the spacious primary suite with room for a reading nook with a view of the enchanting garden. The bright and spacious ensuite bath offers a large walk-in tiled shower as well as a free standing soaker tub. The walk-in closet has custom built-in shelving, drawers and ample storage. Three additional bedrooms offer lots of space for your family or a great space to work from a home office. The light filled front bedroom could be a studio for your creative pursuits. Vintage tile in pristine condition charms the main 4pc bathroom. The love and care this home has been graced with over the owner's many years of home ownership continues on the outside. The charming covered porch provides a shady spot to sit and chat with your neighbours. Gorgeous perennial gardens frame this exquisite home. The breathtaking backyard oasis is enchanting and offers a number of seating options. Host a family barbeque on the back deck or lounge on the stone patio or in one of the private corners of this stunningly landscaped paradise. A picture perfect detached garage offers extra storage. A shed offers potting space to garden. Every corner of this exceptional home is sure to delight - truly a gem! (id:60365)
306 - 257 Hemlock Street
Waterloo, Ontario
A Beautiful and well Kept Condo At Sage X Condos in Waterloo. This Spacious One Bedroom Condo Features a Modern Kitchen with S.S. Appliances, Granite Countertop and Modern Cabinets. The Living/Dining Area has Lots of Natural Light and a Walkout to a Large Balcony. This Unit has Laminate Floors, Bedroom with Sliding Door and a large Closet. There is a 4 Piece Bath and Ensuite Laundry. Steps away from Waterloo University and Wilfrid Laurier. Restaurants and Transit are Close by. Furniture Included. Internet Included in the Condo Fees. Visitor Parking, Gym, Rooftop Patio. Don't Miss this One. You Won't be Disappointed! (id:60365)
4905 First Line
Erin, Ontario
Set on 10 scenic acres, this bright home offers more than 4,000 sq. ft. of living space with the freedom for your family to grow, play, and enjoy nature every day. The large eat-in kitchen includes a walkout to a spacious multi-tier deck perfect for family meals, entertaining or watching the sunrise. The family room features a cozy wood-burning fireplace and a walkout to a sunroom complete with a hot tub for year-round relaxation. An open-concept living and dining room provides plenty of space for gatherings and special occasions. Upstairs, the four generous bedrooms give everyone their own space to sleep, study and play. The principal suite includes a private 4-piece ensuite with a luxurious glass walk-in shower. The finished basement adds even more living space ideal for a playroom, gym, games area, or movie nights plus plenty of storage space. Outdoors, enjoy endless activities in your own backyard. Spend summers by the heated inground pool, explore the property trails all year round and there is room to build a hockey rink in the winter. Harvest apples, pears, grapes and raspberries along with your own produce from the 25 x 50 fenced vegetable garden. Cost-efficient geothermal heating and cooling keeps you comfortable year round. High-speed fibre internet provides reliable service for streaming services, working or learning from home. The long paved driveway leads 10 plus car parking and an oversized 2-car garage with inside access. Recent updates include oversized thermal windows, R-50 attic insulation, new fascia and eavestrough, a pool heater and pump. Property taxes are reduced from the benefits of 2.77 acres under CLTIP tax credits.This peaceful rural retreat sits on the corner of two paved roads and has a Halton Hills address giving you the benefits of 2 Municipal services and conveniently located closer to Georgetown and Acton than Erin. It is just minutes to the Acton GO station and area schools, shops, churches, and golf courses. (id:60365)
50 Highman Avenue
Cambridge, Ontario
Welcome to this beautifully updated bungalow fully finished living space approx 1,850 sq ft in desirable East Galt, ideally located near schools perfect for families seeking comfort and convenience. From the moment you arrive, the homes curb appeal shines with its brick and vinyl exterior, recessed soffit lighting, and double driveway for up to four vehicles. The single-car garage doubles as a workshop with cabinets, an overhead gas heater, and a rear door leading to the backyard. Inside, a warm and inviting layout awaits. The oak kitchen features ample cabinetry, generous counters, ceramic flooring, and appliances, flowing into a bright dinette. The cozy living room offers hardwood floors, recessed lighting, and a gas fireplace ideal for relaxing or entertaining. Down the hall, the fully renovated main bath impresses with cathedral ceilings, a freestanding soaker tub, glass shower, floating vanity, private toilet area, and sleek black fixtures. The primary bedroom is a true retreat with a cathedral ceiling, feature wall, walk-in closet with built-ins, and patio doors to your private backyard paradise. A second bedroom completes the main floor. The separate side entrance leads to a fully finished basement perfect for extended family or an in-law suite. It includes two large bedrooms, a stylish 3-piece bath with glass shower and floating vanity, cold room, finished laundry with cabinetry and counters, and a flex space ideal for an office, den, or future kitchenette. Step outside to an entertainers dream yard. Off the garage is a 21 x 12 exposed aggregate patio with a custom outdoor bar featuring a bar fridge, kegerator, and dining space under a timber-framed pavilion with recessed lighting, ceiling fan, and TV mount perfect for game day. Relax in the hot tub under a pergola or enjoy the firepit beside the pond and waterfall. A storage shed completes this incredible space. Modern comfort, outdoor luxury, and flexible living all in one exceptional East Galt home. (id:60365)

