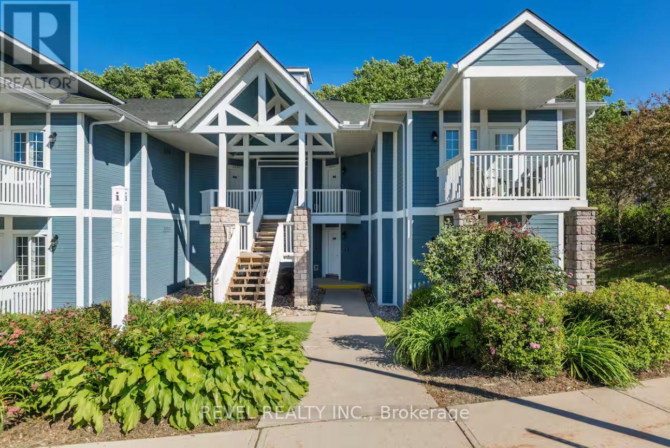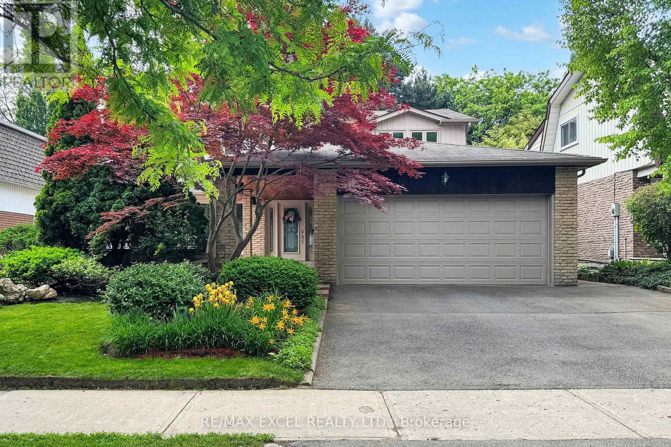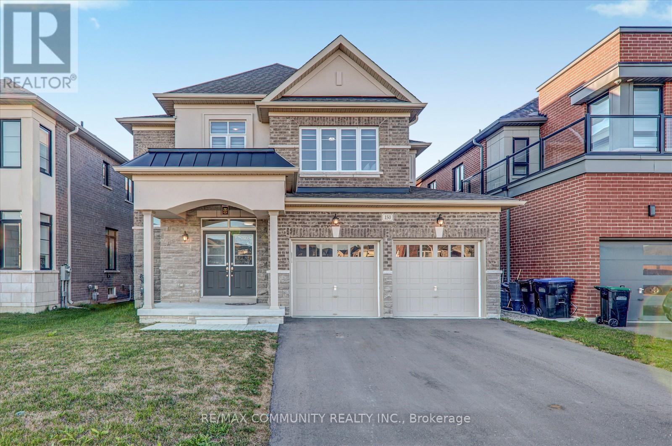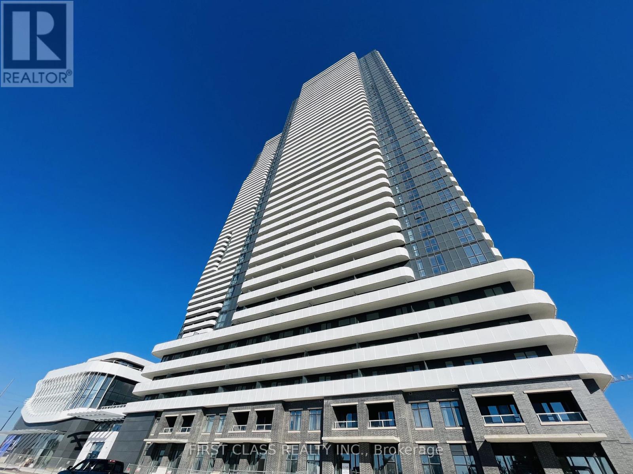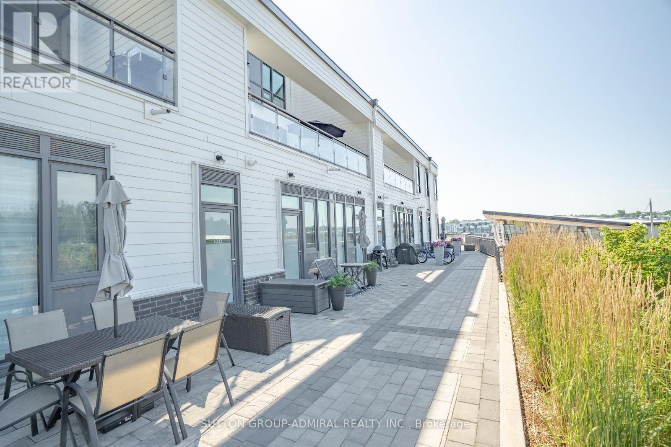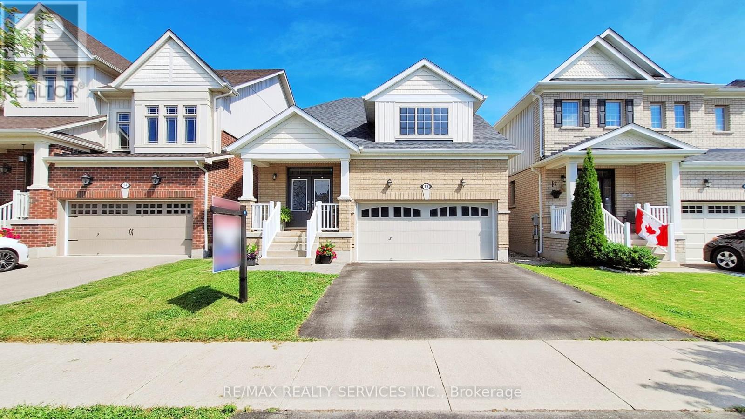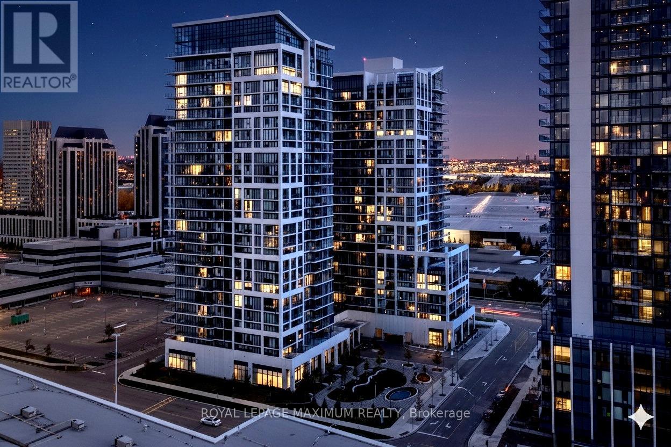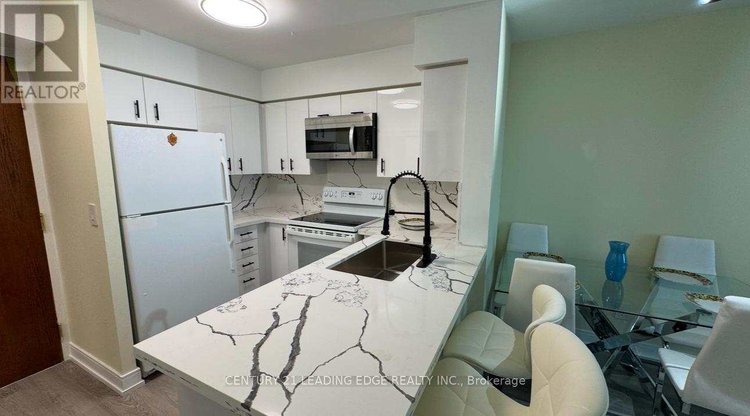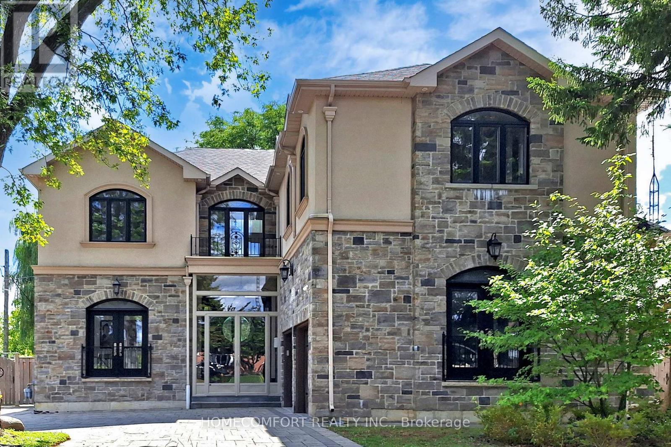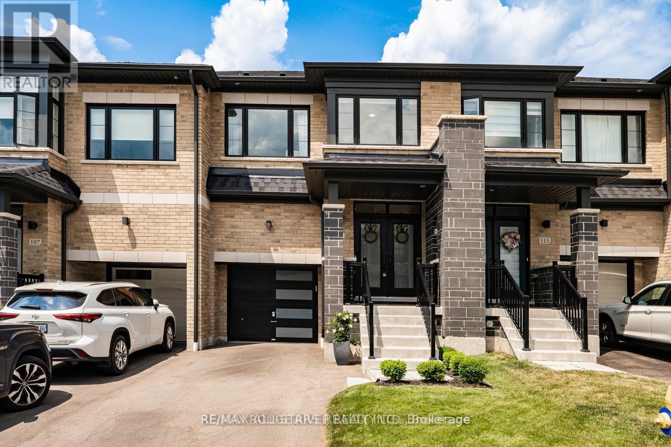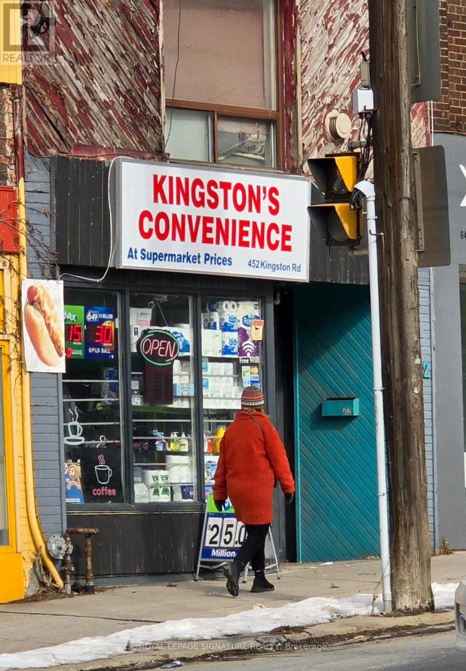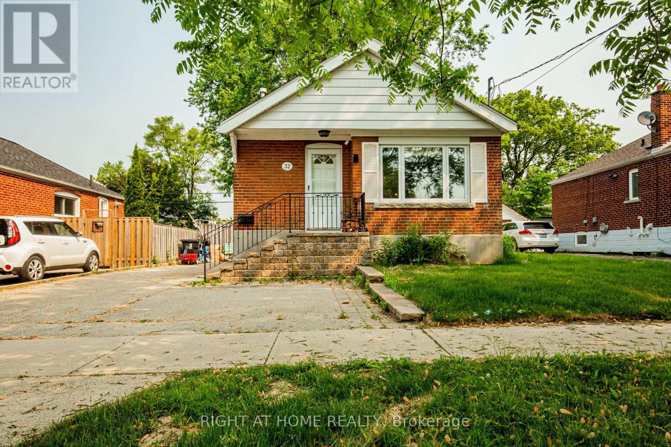2237 - 90 Highland Drive
Oro-Medonte, Ontario
Resort-style living awaits in this fully furnished all inclusive studio condo, ideally located in the heart of Horseshoe Valley in Oro-Medonte. Available for a one-year lease, this thoughtfully designed unit offers the perfect blend of comfort and convenience with access to a wide range of four-season amenities. Residents can enjoy the exceptional resort facilities including indoor and outdoor pools, hot tub, sauna, fitness centre, bbq's, scenic walking and biking trails, and a communal fire pit area. Just minutes away, you'll find world-class skiing in the winter, stunning golf courses in the warmer months along with kilometres of hiking and biking trails, and the renowned Vetta Nordic Spa for year-round relaxation. This studio unit comes fully furnished with everything you need and features a private balcony, shared laundry with just one adjacent unit, a 3 piece bath, and kitchenette. All inclusive with high speed internet already set up, just bring your clothing and move in! Whether you're seeking adventure or tranquility, this vibrant community offers the best of both. **Parking not included** (id:60365)
33 Roman Road
Markham, Ontario
This beautifully updated 4+1 bedroom, detached home with a double car garage in the highly sought-after German Mills community, a fantastic opportunity to own this spacious and sun-filled 2-storey home with south exposure.the master bedroom boasting a luxurious dressing room, two wall-to-wall closets with built-in organizers, mirrors, and lighting. Hardwood floors throughout Main Floor And 2nd Floor. Formal Living Room, Dining Room, cozy Family Room with stone surround gas fireplace and main floor laundry. The cozy lower-level rec room is perfect for game nights and movies, while the expansive backyard is a dream for summer BBQs and Top-ranked schools: German Mills Public School, St. Michaels Academy, Thornlea Secondary School, and St. Robert Catholic High School (id:60365)
150 Jonkman Boulevard
Bradford West Gwillimbury, Ontario
Welcome to this spacious and well-kept home, perfectly set on a large 42' x 200' lot backing onto a peaceful ravine. Offering 3,089 square feet of living space, this property includes 5 bedrooms and 4 bathrooms, making it ideal for a growing family. The main floor features 9-foot ceilings, hardwood floors, and a bright open layout. A two-story front entrance with a walk-in closet sets the tone as you step inside. The family room is warm and inviting, complete with a gas fireplace and large windows that overlook the ravine, filling the space with natural light. The dining room connects easily to the kitchen, designed for everyday cooking and entertaining. It includes stainless steel appliances, plenty of cabinet space, granite countertops, a center island, and a breakfast area with a walkout to the backyard. The yard offers privacy and room to relax, play, or host gatherings. Upstairs, you'll find five good-sized bedrooms, each with direct or shared access to a bathroom and ample closet space. The primary bedroom includes a walk-in closet and a 5-piece ensuite with a soaker tub, glass shower, and double sinks. Practical touches include a laundry room with a sink and direct access to the basement. The walkout basement with high ceilings and lots of potential-it can be finished as a recreation room, extra living space, or even a rental suite. Outside, the property provides a two-car garage plus four additional parking spots on the driveway. Located in a family-friendly neighbourhood, this home is close to Green Valley Park, trails, top-rated schools, shopping, and Highway 400. It offers the perfect mix of space, convenience, and comfort in a great community setting. (id:60365)
615 - 195 Commerce Street
Vaughan, Ontario
One Bedroom Condo in Prime Vaughan Location This Unit is Surrounded by over 200 Sqft Balcony and Unobstructed Northwest Views. Soaring 10-foot Ceiling with Floor To Ceiling Windows. Modern Kitchen Fully Equipped with Stainless Steel Appliances, Quartz Countertops, and Custom Cabinetry. Located In A Highly Demanding Area. Walking Distance to Vaughan Metropolitan Subway Station. Close To Shopping Centres & Entertainment Such As Ikea, Costco, Walmart, Cineplex, YMCA and Many Restaurants. (id:60365)
138 - 331 Broward Way
Innisfil, Ontario
Fully Furnished & Equipped Private Boardwalk Condo Available For Short Term Rental. Spacious, Comfortable & Beautiful Views Of The New Sunseeker. Private Entrance & 1 Underground Parking Spot For Your Convenience. Beautifully Designed & Perfect For Hosting Friends Or Family. Large Kind Bed In Master With Vaulted Ceilings and 2nd Bedroom Offers 5 Bunk Beds. Large West Facing Terrace Can Be Enjoyed All Year Round. Winter Activities Include Ice Skating, Snow Shoeing, Cross Country Skiing, Strolling Through The Nature Preserve Or Warming Up In The Warming Igloos. Restaurants, Stores, Crock-a-Doodle, Lake Club Gym & More. (id:60365)
12 Mccabe Lane
New Tecumseth, Ontario
Stunning Brookfield Bungaloft on one of the more desirable streets in Tottenham. Covered Front Porch W/Double Door Entry Leading to Fabulous Floor Plan Including Gourmet Kitchen Equipped W/Upgraded Cabinetry, Centre Breakfast Island W/Sink, Quartz Countertops, High End S/S Appliances & Ceramic B/S. Open Concept Great Room Open to Above Loft W/Gas Fireplace & Tons of Natural Sunlight W/18 ft Floor to Ceiling Windows. Dining Room Accented by Coffered Ceilings. Main Floor Primary Bedroom Boasting W/I Closet & 4Pc Bath W/Spa Master Shower Control Unit. Convenient Mud Room W/Garage Access & Custom Built-Ins. Loft Overlooks Main Floor Great Room & Boasts an extra Family Room, Bathroom & 2 Bedrooms. Pro-Finished Basement Includes Gorgeous Rec Area W/Accent Stone Wall W/Gas Fireplace & Kitchenette Featuring Quartz Counters W/Breakfast Bar, Ceramic Backsplash, Soft Close Cabinets & Bar Fridge & Sink. 2 Bedrooms, Laundry Rm & 4 PC Bath Finish of This Perfect Space for Entertaining. (id:60365)
Ph 212 - 9000 Jane Street
Vaughan, Ontario
Stop scrolling ! This is the one you've been looking for! Its more than a condo; its a true gem, unlike all the others, and it was built in 2024 - just released and never lived in. More than a home, it's a statement. 10-ft ceilings and professional custom cabinetry throughout the custom layout. It maximizes every inch of storage, with an enormous well appointed walk through closet in the Primary bedroom, built-in cabinetry in the 2nd bedroom, built-in entertainment and storage in the primary suite and living area. Not to mention your enormous, approx 130 sf walk-in locker (in addition to the std, supplied locker). It features highly sought-after south-west exposure, floor-to-ceiling windows, prefinished engineered hardwood floors transitioning your living space into a sun-drenched sanctuary. The practicalities: two prime, elevator-adjacent parking spots on P2. The location is unbeatable for a successful professional or entrepreneur: minutes to the Vaughan Metropolitan Centre, Highways 400/407, Mackenzie Health, and the retail therapy of Vaughan Mills. Indulge with the 7th-floor pool, fitness club, and rooftop Skyview Lounge. If your time is money, this suite is an investment in your lifestyle. **This is where you live when you've earned it. (id:60365)
712 - 11 Oneida Crescent
Richmond Hill, Ontario
Spacious and well-maintained, fully furnished condo located close to all amenities and within walking distance to the GO Station. Conveniently near Highway 407 and Highway 7. Features a modern, spacious, and functional layout with a walk-out to the balcony offering a fabulous view. Includes newer laminate flooring in the living/dining area and both bedrooms. Building amenities include 24/7 concierge service, a gym, a pool table, a library, a party room, and plenty of visitor parking. (id:60365)
11 Abercorn Road
Markham, Ontario
Welcome to This Stunningly Custom Built And Newly Renovated 4 Bdrm Home In Desirable Old Markham!! Approx 6600 Sq Ft Fin Living Space - Walk Up Basement!!, Situated On A Private 63 X 160 Ft Backing South Lot!! 10 Ft Ceilings On Main Floor, 9 Ft On 2nd And Bsmnt. $$$ Spent In Renovation Including Fresh Painting, New Powder Room, New Gourmet Chef's Kitchen Boasts Custom Gold-brushed Hardware, A large Center Island And Quartz Ctrtps; Transformed Second Level Offers Huge Styling Skylight Bright Up Whole House With Nature Light, Generous 4 Bedrooms With Own Modern Ensuite And Custom Built-in Closets. New Magnificent Primary Suite Features A Large Dress Room With B/I Closet & Central Island, Spa-like 5-piece Ensuite With A Free Stand Tub, A Luxurious Glass-enclosed Massage Shower, Modern Floating Double Sink Vanities and Smart Toilet. New Second Floor Laundry! Custom Staircase With Wrought Iron Spindles, Selected Empty Parlor Height Family Room With large Area Ground Window Let Whole Space Be Enlightened. Living Room Features Waffle Ceilings, Hardwood Throughout, Crown Molding Throughout, 8 Ft Solid Interior Wood Doors Newly Spray Paint With New Modern Hardware, R/I For Central Vac, R/I Smart Wiring, Smooth Ceilings , 2 Gas F/P, Separate Entrance To Basement, Pot Lights. Walk To Hs, Ps, Go & Shopping!! (id:60365)
111 Boundary Boulevard
Whitchurch-Stouffville, Ontario
This Fieldgate Furnished home for lease in Whitchurch-Stouffville features 3 bedrooms, 3 bathrooms, and over 1,800 sq. ft. of space with upgrades like quartz countertops and an electric fireplace. The open-concept main floor includes a modern kitchen and family room, while the primary suite upstairs boasts a luxurious five-piece en suite bathroom. A finished basement for added living space, and the backyard is equipped with a gas line for a barbecue. The property's convenient location near Stouffville amenities, highways 407 and 404, and the GO station. (id:60365)
452 Kingston Road
Toronto, Ontario
Well-established convenience store for sale! Located in a high-traffic, rich & safe area on Kingston Road with strong local demand, this business presents a fantastic opportunity for both new and experienced entrepreneurs. The store is fully stocked with a wide range of everyday essentials, including sodas, juices, snacks, beverages, cigarettes, ATMs, Loto machines, and household items. The very attractive low rent of $1,750 monthly, which includes TMI, comes with a long lease. Lotto commission and additional income cover the rent. While there is a low percentage of cigarette sales, the margin on grocery items is high. The landlord will allow the establishment of a vape store. A qualified buyer can arrange for up to 75% of a business loan. Seize this opportunity before it is gone! The business already has a liquor license for beer and premixed drinks and has recently begun selling liquor. EXTRAS: See fax attachment for sales information & lease (id:60365)
32 Florens Avenue
Toronto, Ontario
Prime Toronto Clairlea Neighborhood on prime Pharmacy & St Clair location. Exceptionally Maintained And Upgraded Detached Home With An Open Layout Situated on 46.8Ft lot. The Kitchen Seamlessly Connects To The Living Area And Features Solid Maple Cabinets And A Breakfast Bar. Laundry Facilities Are Also Separate. Enjoy The Spacious Deck That Overlooks A Private, Fully Fenced Yard Adorned With Mature Trees And Shrubs. The Property Includes 1 Garden Shed. A Mere 12-Minute Walk To The Subway, And Conveniently Located Near Schools, Parks, And A Ravine. This Property Is Impeccably Maintained Both Inside And Out - An Absolute Move-In-Ready Opportunity To Be Cherished And Enjoyed. Basement not included (id:60365)

