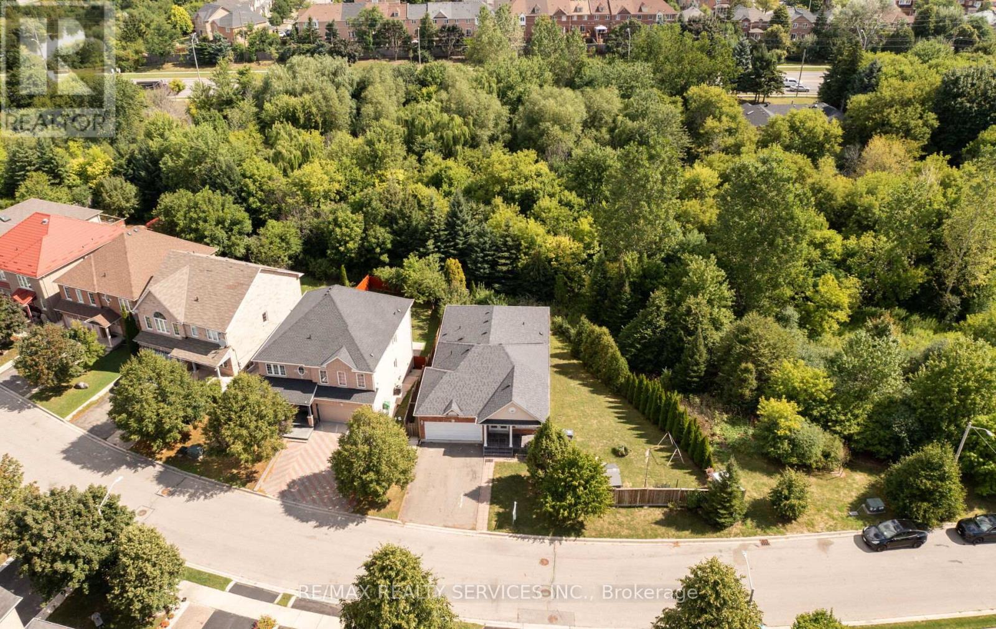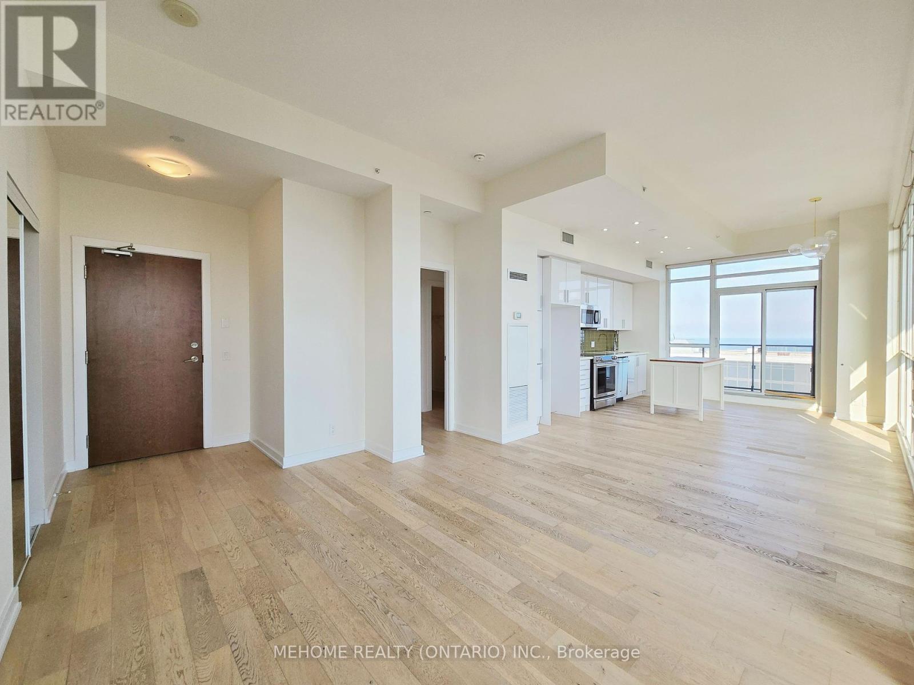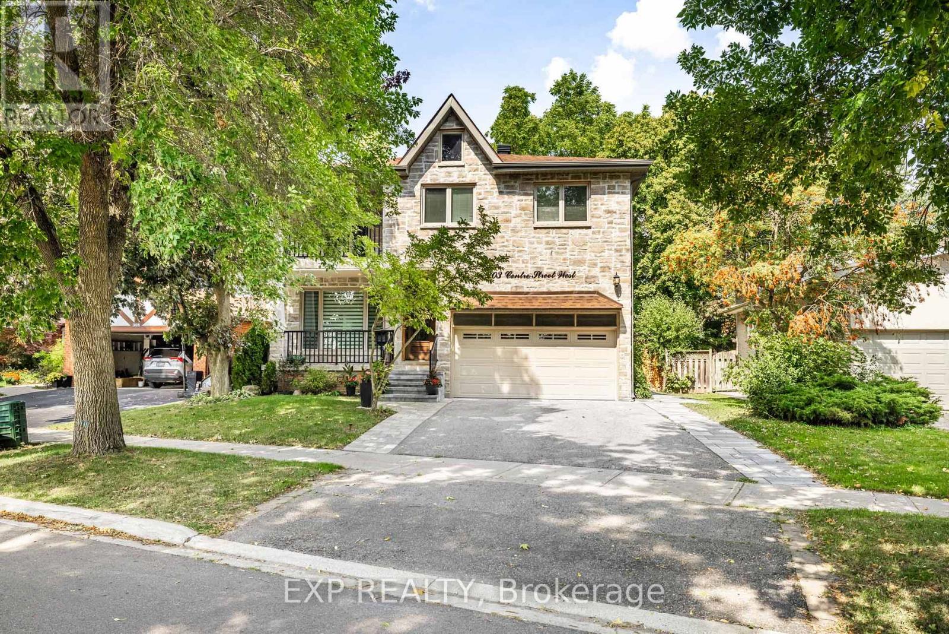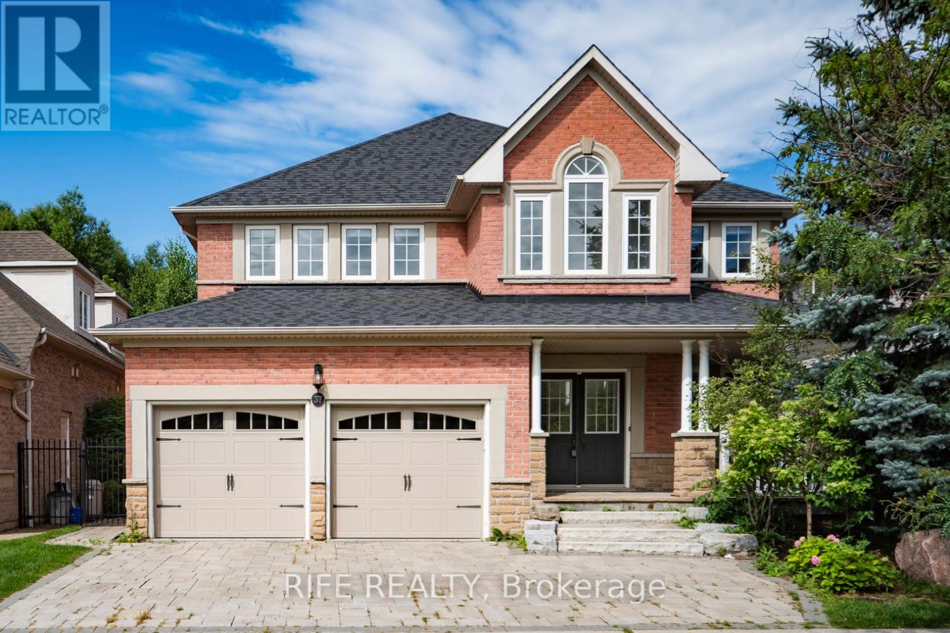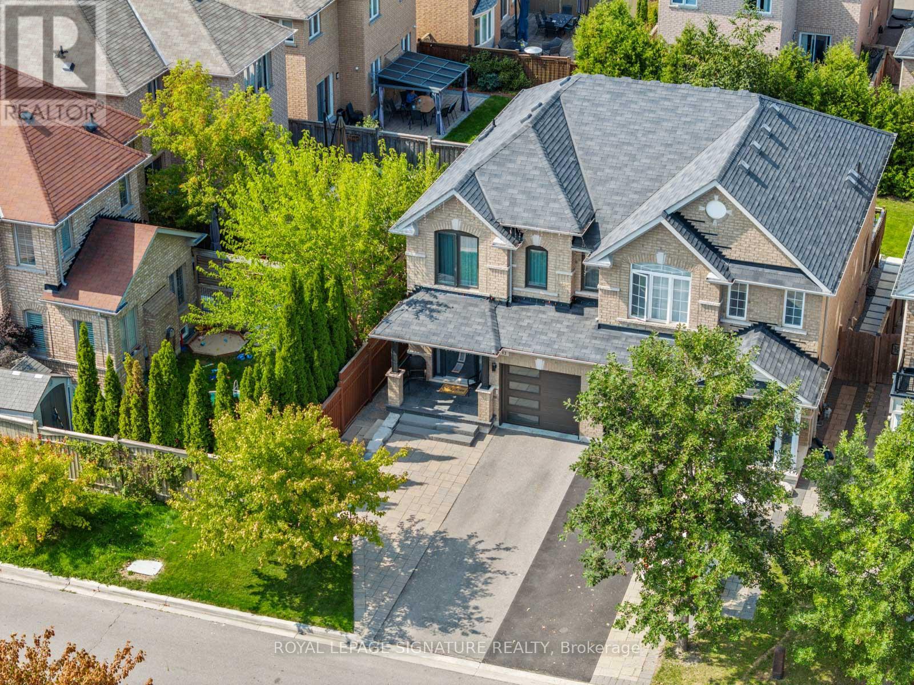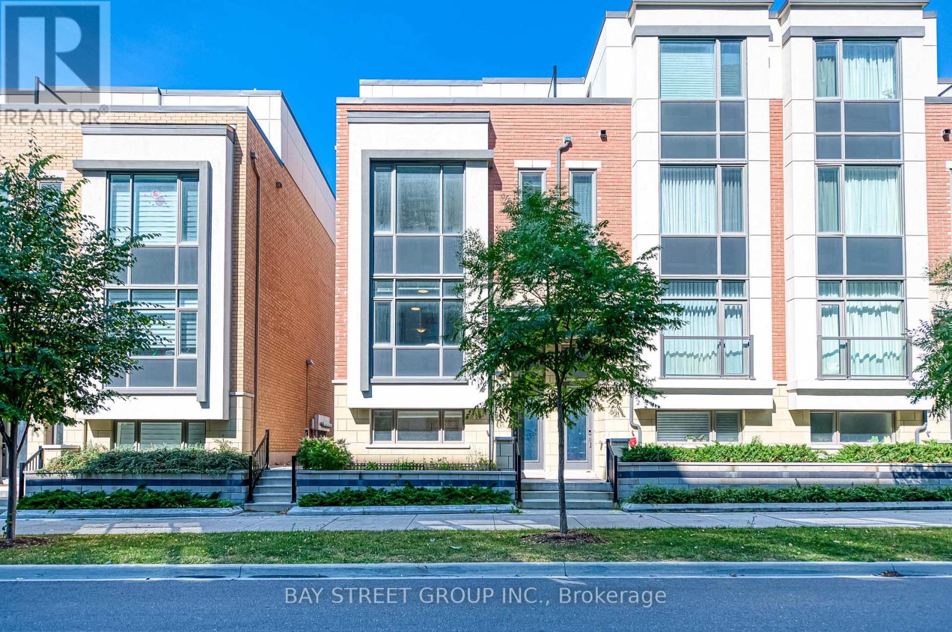47 Echoridge Drive
Brampton, Ontario
Rarely Offered Bungalow on a Stunning 91 ft Frontage Ravine Lot Nestled on a private, oversized lot with no rear neighbors and only one adjacent neighbor. This unique property offers ultimate privacy and beautiful natural surroundings. The main floor features an open-concept layout with gleaming hardwood floors, upgraded tiles, and a bright, spacious living/dining area. The large eat-in kitchen is equipped with stainless steel appliances, quartz countertops, a matching backsplash, extra cabinetry, and a generous breakfast area. Bedrooms on the main level overlook the serene ravine, including the primary suite, which boasts a walk-in closet and a 4-piece ensuite bath. The fully finished walkout basement offers two self-contained living spaces, with a separate side entrance for added convenience. The in-law suite is perfect for independent living, featuring its own entrance, a second full kitchen, an oversized recreation area, 3 additional bedrooms, and two modern 3-piece bathrooms ideal for extended family, guests, or endless possibilities. Conveniently located within walking distance to elementary, middle, and high schools, bus stops, Cassie Campbell Community Centre, and nearby plazas. This home is a must-see! (id:60365)
39 Minnock Street
Caledon, Ontario
Brand New, Freehold 3 Bedroom Townhouse With Double Car Garage In South Caledon's Premium Community. Built By Fernbrook, Renowned For Their Unrivalled Level Of Craftsmanship & Care, With Large Windows, 9 Ft Ceilings, Hardwood Floors, & Oak Stairs. Large Rec Room On Ground Floor Can Be Converted To 4th Bedroom Or Den/Office. 2nd Floor Features Bright, Open Concept Family Room W/ Electric Fireplace, Spacious Kitchen & Breakfast Area With W/O To Terrace. Spacious Primary Bedroom On 3rd Floor With W/O To Balcony, W/I Closet & Modern Ensuite Bath.Rare 6 Car Parking Spots (2 In Garage, 4 In Driveway). Large Unfinished Basement With Lots Of Potential.Quiet & Safe Neighbourhood. Convenient Location For Shopping & Dining, Minutes To Schools & Parks. Easy Access To Major Hwys: 410,407,10 & 107, Brampton Transit & GO. Central To All Amenities, This Beautiful Home Is Move-In Ready For You To Enjoy...Don't Miss Out! (id:60365)
Uph08 - 2220 Lakeshore Boulevard W
Toronto, Ontario
Welcome To The West Lake Residences. Corner Penthouse with Best Southwest Lake View. 2 Bedroom, 2 Bathroom Unit. 10'5'' High Ceiling. Spacious Den/Study Area. Super Open Concept With Wrap Around Balcony & Amazing Water Views. A Spacious Balcony, Floor To Ceiling Windows With Coverings. Conveniently Located With Lakeshore & TTC At Doorstep, Steps To Go Station, QEW Hwy & Martin Goodman Trail. Easy Access To 30,000 Sq Ft Of "Club W" Amenities & Retails. Metro, Shoppers Drug Mart, Starbuck, LCBO & TD Bank. Building Amenities Include: Concierge, Spa, Indoor Pool, Sauna, Gym, Guest Suites, Yoga Studio, Rooftop Deck, Jacuzzi, Squash Court, And More! (id:60365)
65 Blackthorn Drive
Vaughan, Ontario
Gorgeous Large Semi-Detached Home in a ravine lot. Lovingly Kept Spotless & Grand Bed Rooms. Family Size Kitchen W/Walk-Out to Ravine Backyard, No Other Neighbors in the Back. Main Floor Laundry, Backs onto Green Space. Close to the Community Center, Library, Hospital & Close to Shopping Areas, Hwy 400 & Wonderland. Tenant Pay all utilities. (id:60365)
203 Centre Street W
Richmond Hill, Ontario
A Rare Opportunity: Exquisite Fully Renovated Multi-Generational Home in the heart of Richmond Hill's coveted Mill Pond community. Introducing a truly one-of-a-kind, independent home that redefines elegance, versatility, and comfort. With approximately 3,200 square feet of beautifully designed living space, plus a finished basement, this distinguished five-bedroom, six-bathroom residence blends timeless sophistication with modern functionality - the ideal sanctuary for families seeking space, privacy, and flexibility. Set in one of Richmond Hill's most desirable neighbourhoods, just steps from scenic Mill Pond, the property offers not only luxurious living but also a rare connection to nature, community, and character. Thoughtfully designed for multi-generational living, this home features a completely private, separate entrance to a self-contained living space perfect for in-laws, a live-in nanny, or independent adult children. It's a layout that offers privacy and independence without compromise. From the elegant foyer to the bespoke finishes throughout, every element reflects meticulous craftsmanship and refined taste. Sunlit interiors, soaring ceilings, elegant hardwood flooring, and spa-inspired bathrooms create an atmosphere of understated luxury. This home comes complete with two furnaces, two central air conditioning units, a gas range, dishwasher, three refrigerators, two washers, two dryers, a skylight, and a balcony with serene nature views. (id:60365)
361 Eagle Street
Newmarket, Ontario
Outstanding location. Fully functional space with a combination of private offices, open areas, large kitchen area and multiple washrooms. 21 on-site parking spaces. Two driveways. Backs onto Stuart Scott Public School. Best suited for Day Care Centre, General Office, Retail, Personal Service or Repair shop. Huge illuminated pylon signage available. (id:60365)
37 Burndenford Crescent
Markham, Ontario
Elegant Executive Home Poised On Premium Ravine Lot & Quiet Crescent! Tons of Quality Upgrades! Professional Landscaped! Gleaming Brazilian Cherry Hardwood! 9' Ceilings On Mn Floor! Soaring 17" Cathedral Ceiling Living Room. Art Niches! Formal Living And Dining Rms W/Coffered Ceilings! Huge Kitchen W/Upgraded Cabinets, 7' Centre Isl W/Granite & Breakfast Bar, W/I Pantry & Fr.Door W/O To Deck! Open Concept Fam.Rm W/Cathedral Ceiling, 2 Storey Windows, Gas F/P, B/I Ent.Centre & 2nd Juliet Balcony! Master Retreat W/Gas F/P, Window Seat, 5Pc Ensuite W/Db Glass Shower, His/Hers Vanities, Soaker Tub & Sep.Wet Room. 2nd Master W/4Pc Ensuite! Bdrms 3&4 W/Semi Ensuite! Xtra Wide Hallways On Both Levels! Two Staircases To 2nd Level & Bsmt! (id:60365)
211 Frank Endean Road
Richmond Hill, Ontario
Welcome To This Charming Home Nestled In The Sought-After Rouge Woods Community Known For Its Family-Friendly Environment And High-Ranking Schools! This Stunning 4 Beds, 5 Baths, Double Garage Detached House Features High Ceilings (9 On Ground Fl And Soaring At Kitchen & Breakfast Area), Unobstructed View From Both Front And Backyard, And Multi-Level Layout With Hardwood Flooring Throughout. Step Inside To Find A Beautifully Upgraded Interior: A Gourmet Kitchen With Quartz Countertops, A Bright And Cozy Breakfast Area With Soaring Ceilings. Each Bedroom Is Generously Sized, With The Primary Suite Offering A Private Ensuite For Ultimate Comfort. The Fully Renovated Basement Is Perfect For Entertainment Or Extended Family Living. Located In The Heart Of Rouge Woods, This Home Is Minutes From Top-Rated Schools (Bayview Secondary School-9.4, 9/746, Richmond Rose Ps-9.5, Silver Stream Ps-Gifted Program, Catholic Schools...) And Walks To Parks/Shopping/Transits, Making It Perfect For Families Seeking Convenience And Quality. New Upgrades Include: Roof(2024), Kitchen(2025), A/C(2024), Finished Bmt, Newer Furnace, Storm Door, Hardwood Floor... (id:60365)
12 Barli Crescent
Vaughan, Ontario
Stunning Semi-Detached Home with Luxury Upgrades in Patterson!Welcome to 12 Barli Crescent, a beautifully upgraded 3-bedroom home with a finished basement, nestled on a quiet street in prestigious Patterson. This move-in-ready property combines modern European design with functional living spaces, offering elegance inside and out* Highlights & Features: Modern Finishes Throughout-Smooth ceilings, upgraded new door frames, new doors and wide-plank engineered hardwood on the main and second floors *Designer Staircase: Custom oak staircase with sleek metal railing*Gourmet Kitchen: Quartz countertops, porcelain backsplash, Bosch stainless steel appliances, centre island, and a cozy custom-built bench with storage*Spacious Living Area: Electric fireplace, open-concept dining, and walk-out to backyard*Primary Retreat: Large bedroom with walk-in closet and upgraded 3-piece ensuite*Finished Basement: Open-concept family room, 3-piece bathroom, built-in L-shaped closets, and potential for a separate entrance*Outdoor Oasis: Very private w/High Hedges for privacy*Professionally landscaped front and back yards, extended driveway, luxurious stone patio, interlock, custom pergola, and fully fenced yard perfect for entertaining*Extra Conveniences: Direct garage access, custom 42-inch entry door with multi-lock system, triple-glass laminated sliding doors, and SunShield-coated windows*Total Parking for 3 Cars: No sidewalk and extended driveway*This stylish and functional home offers everything you need, simply bring your furniture and enjoy! Steps to top-ranking French, Catholic and public schools, public transit, parks, community centres, shops, highways, Vaughan's Hospital & 2 GO train stations! (id:60365)
26 Fanny Grove Way
Markham, Ontario
This 3-storey 1803sf townhouse in high demand Greensborough community is an absolute wonder. Bright and spacious with a Walk out basement to patio and fenced yard, 2 decks and a balcony plus 9' ceiling on Main Floor. Perfect family home with a cozy family room, eat in kitchen, convenient Main Floor laundry, direct access to garage, lots of pot lights and laminate floor. Recent renovation including new quartz counter, backsplash, deep sink, and faucet in kitchen (2025), new quartz counter tops, faucets and light fixtures in all bathrooms, (2025), new Zebra blinds (2025), new paint (2025). Excellent location. Top ranking school - Bur Oak Secondary School. Steps to Swan Lake, Mt.Joy GO station, Public Transit, Mount Joy Community Center. Close to supermarket, park, restaurants, Markham Stouffville Hospital, Markham Museum, Markville Mall. (id:60365)
28 William Saville Street
Markham, Ontario
Rarely find Luxury 4 Bedrooms End Unit Freehold Townhouse In Heart Of Unionville. Functional Layout With Direct Access To Double Car Garage, Open Concept Kitchen With Pot Lights, Granite Countertop, Backsplash, 9 Ft Ceiling Throughout, 4 Spacious Bedrooms (Each With Ensuite Bathroom), 5 Bathrooms, Smooth Ceiling, 2 W/O Terrace In Third Floor Offer More Outdoor Space For Summer Enjoyment. Located In Top Ranked School Zone (Unionville High School). Minutes To Banks, Theatre, Shopping Plaza, Restaurants, Gyms, Parks, YRT, Hwy 404/407 And GO Station. This Home Offers The Perfect Blend Of Luxury, Comfort And Convenience For Your Family. Don't Miss The Chance For This Dream Home. Option To Add Elevator. (id:60365)
(Upper) - 239 Lakeland Crescent
Richmond Hill, Ontario
Gorgeous 2-Bdrm Unit Nested In The Beautiful Oak Ridges Lake Wilcox Area. This Home Is On 2nd Flr Of The Main House & Has Separate Entrance At The Back Part. Two Bright & Spacious Bdrms Facing South With Fantastic Views Of The Lake, A Large Kitchen With New Cabinets And Huge Living/Dining Area. Brand New S/S Washer&Dryer, Dishwasher, Range hood, Stove. Close To Both Yonge&Bayview Amenities & public Transit. Steps To Lake Wilcox, Community Cntr/Gym. (id:60365)

