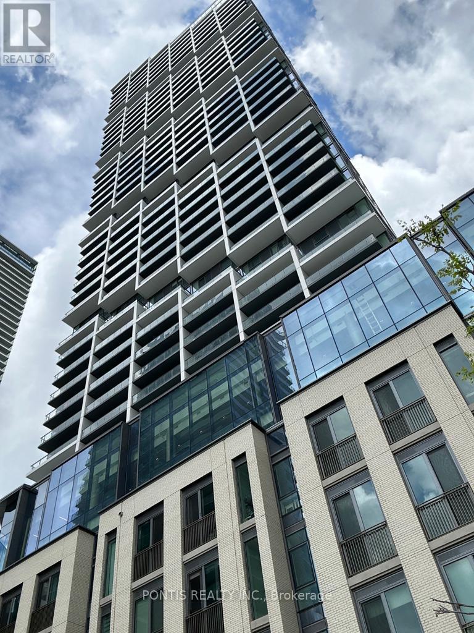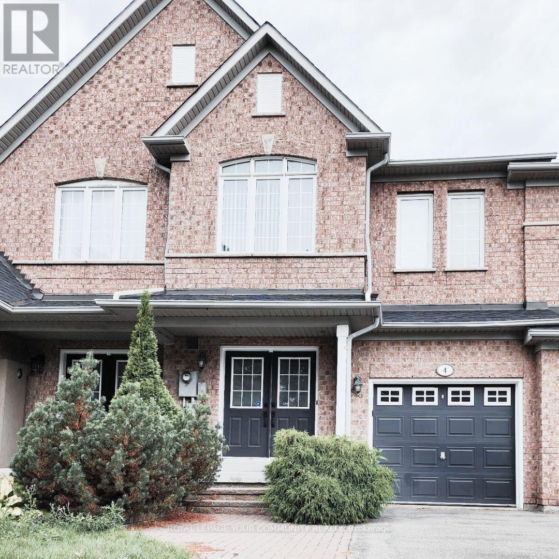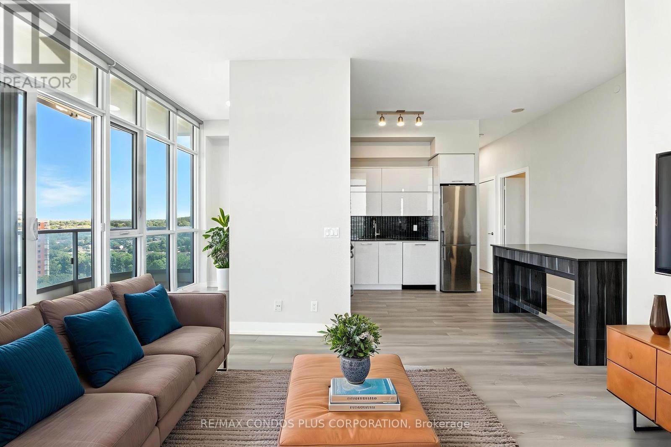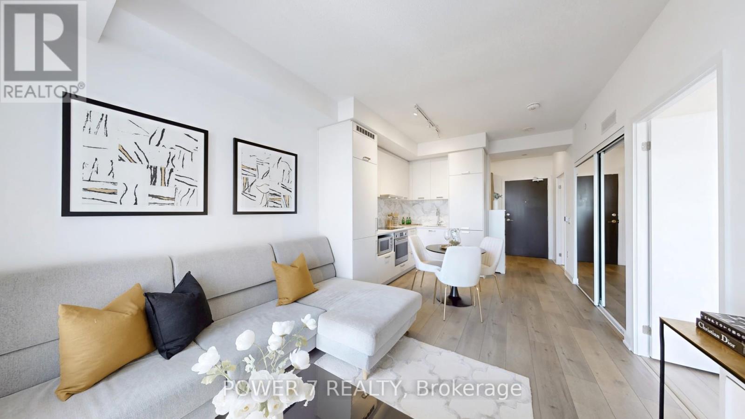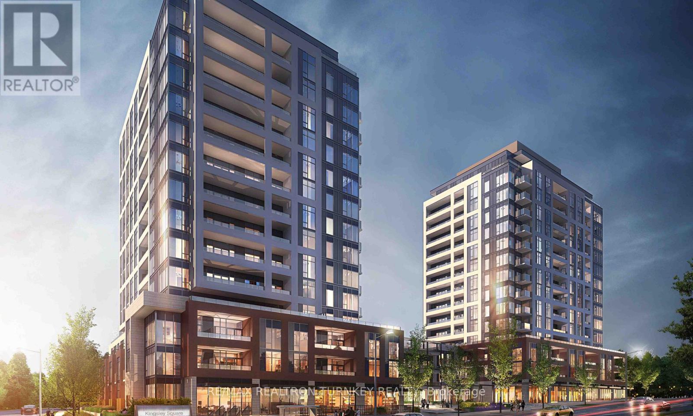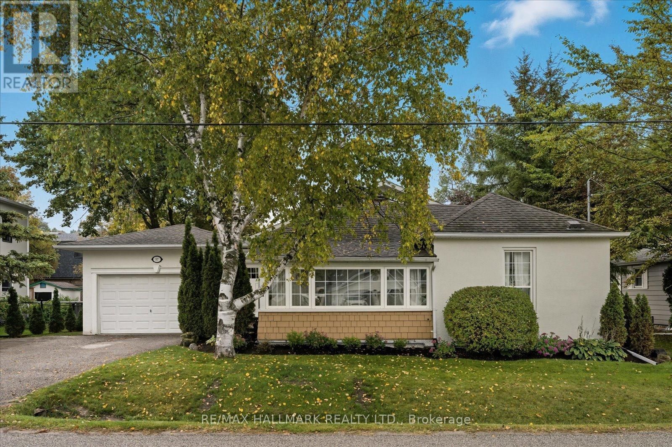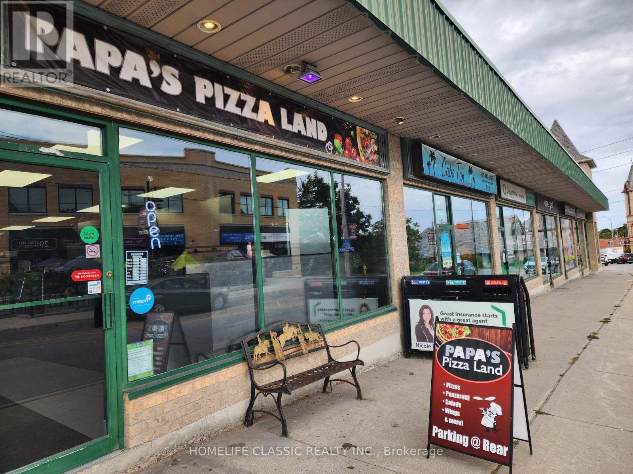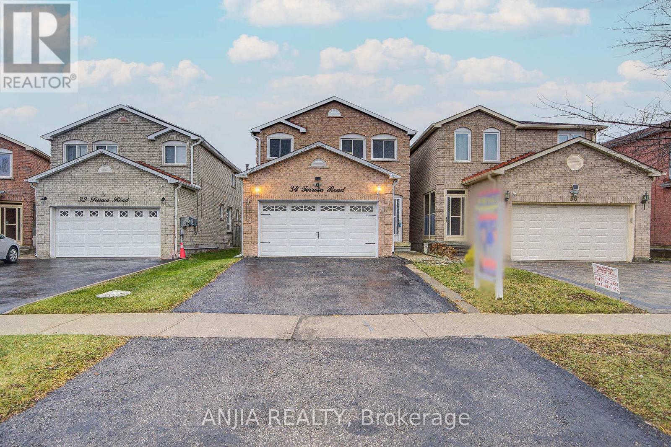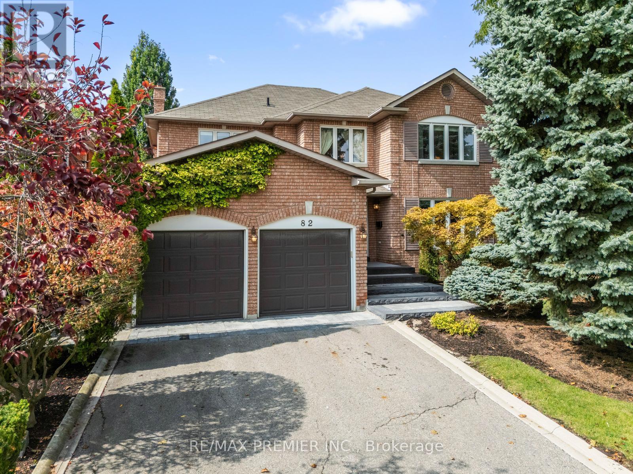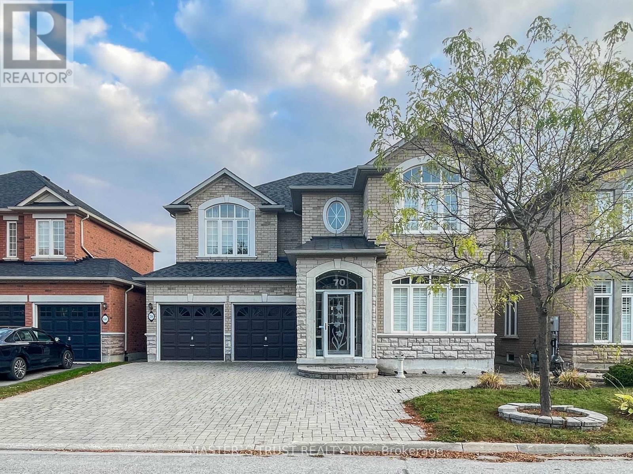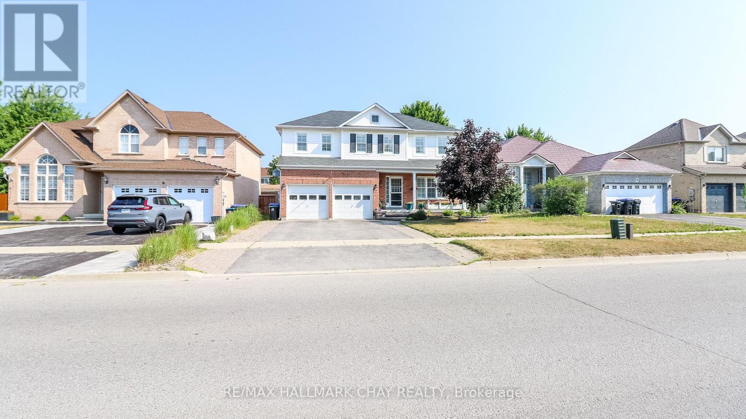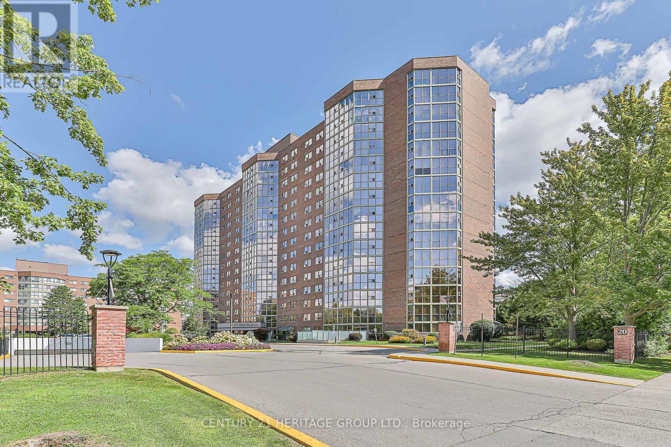4508 - 1000 Portage Parkway
Vaughan, Ontario
1 + Den & 2 Bath Unit at Transit City 4 - Prime Location in Vaughan! Location! Location! Location! Welcome to Transit City 4, a stunning residential tower in the heart of the rapidly growing Vaughan Metropolitan Centre. With direct access to the subway station, this home is the ultimate choice for commuters and urban professionals alike. Designed by the award-winning Diamond Schmitt Architects, the building showcases sleek modern architecture, spacious open-concept layouts, high-end finishes, and top-of-the-line appliances. Enjoy living steps away from Vaughan's best shopping, dining, and entertainment destinations. Experience a lifestyle like no other - a fitness lover's paradise featuring, Full indoor running track, State-of-the-art cardio zone, Dedicated yoga spaces, Half basketball court & squash court, One parking spot included, Rooftop pool with park views & luxury cabanas, Inspiring co-working space for effortless productivity, Elegant lobby furnished by Hermès, 24-hour concierge service. Tenants the are Responsible for Heat, Water & Hydro based on useage. (id:60365)
4 Daniel Reaman Crescent
Vaughan, Ontario
Spacious And Very Clean Bachelor BSM Apartment Located in a Great Neighborhood of Thornhill Woods, Close To All Amenities, Transportation, Shops, School, Parks , Community Centre, Hospital, Hywy 7,407& 410. This Cozy Unit Includes A Large size L Shape Living And Dining Room And A Den ( Den can be used for a small bedroom). Separate Laundry. Tenant pays 1/3 of utilities. The Unit Is Available For Both Short Or Long Term Lease-Furnished Or Unfurnished.(Terms And Details TO Be Discussed) NO Smoking , No Pets. Students Welcome. Provide Rental Application And Reference With Offer. (id:60365)
Lph15 - 9471 Yonge Street
Richmond Hill, Ontario
!! The Penthouse You've Been Waiting For Is On The Market !! This rarely offered premier Lower Penthouse corner suite is a showstopper! Ideally located in the Heart of Richmond Hill, across from Hillcrest Mall and just minutes to Highway 407, this freshly updated 2-bedroom + den, 2-bath suite features brand new laminate flooring and fresh paint throughout. Enjoy a premium corner layout with 10-foot ceilings, an oversized wrap-around balcony and floor-to-ceiling windows that fill the space with natural light from multiple exposures. The split-bedroom design ensures privacy, while the separate living room creates distinct zones for relaxing or entertaining. The spacious den adds flexibility, perfect as a dining area, home office, or guest space. Step outside to your full wraparound balcony, a rare feature offering an abundance of space to entertain, BBQ, or simply unwind with family and friends while taking in panoramic, unobstructed views that stretch for miles. This is luxury condo living at its best, with top-tier amenities and a location that puts shopping, transit, parks, and dining just steps from your door. (id:60365)
1516 - 10 Honeycrisp Crescent
Vaughan, Ontario
Welcome to Luxurious 1 Bedroom + Den, 1 Bathroom Unit In Mobilio Condos on the 15th Floor by Menkes. Mobilio offers a refined urban lifestyle with a seamlessly integrated open-concept layout. The home is flooded with natural light, thanks to floor-to-ceiling windows. The modern kitchen features contemporary finishes and high-end stainless steel appliances, blending style and functionality. Modern Kitchen Features Quartz Counter, B/I Appliances, Backsplash. The unit also features in-suite laundry. Step outside to a large balcony with unobstructed north-facing views. Located in a prime area, this condo is just steps from the Vaughan Metropolitan Center (VMC), a major transit hub with access to the subway, GO, Viva, and YRT, making commuting a breeze. You'll also be near a Library, Shopping, Dining, Ikea, Cineplex Theaters, YMCA, and York University. Top-tier building amenities include 24/7 concierge service, a fitness center, party room, theater, game room, guest suites, visitor parking, outdoor terrace and BBQ and more, offering a perfect balance of luxury and convenience. Seller to sponsor a Parking Rental Credit of 12 months for new owner that chose to rent a spot from iValet MarketPlace (id:60365)
B206 - 715 Davis Drive
Newmarket, Ontario
Welcome to your new home at Kingsley Square on Davis Drive - a premier address in Newmarket's most exciting new condo community. This bright and spacious 1-bedroom, 1-bathroom suite features south-facing windows, a private balcony, underground parking, and an owned locker. Inside, you'll enjoy chic laminate floors, an open-concept kitchen with quartz counters and stainless-steel appliances, and en-suite laundry for ultimate convenience. Designed for modern urban living, the building offers exceptional amenities for every lifestyle, including: 24-hour concierge, fully equipped fitness centre, party/meeting room, rooftop terrace and garden, guest suites, visitor parking, and secure underground bike storage. With thoughtfully designed common areas and premium finishes throughout, every detail is made for comfort and convenience. Located just minutes from major highways, GO Transit, Upper Canada Mall, parks, and local restaurants, everything you need is at your fingertips. (id:60365)
17 Mill Street
East Gwillimbury, Ontario
***OPEN HOUSE SATURDAY NOVEMBER 8TH, 2-4 PM****This stunning 4-bedroom, 3-bath bungalow in the desirable community of Mt. Albert blends elegance, comfort, and convenience in a way that few homes can with half of the home, including a brand-new 1,000 sq. ft. addition, newly built and thoughtfully designed with luxurious finishes throughout. From the moment you step inside, soaring ceilings and oversized windows flood the home with natural light, creating a bright and airy atmosphere that enhances every room.The custom-designed kitchen is a true showpiece, featuring a brand-new stove and hood vent, a massive 5x10 island with double-sided storage, sleek quartz countertops, a farmhouse sink, soft-close cabinetry, and under-cabinet lighting that together make it both highly functional and visually striking.The open-concept living and dining area, complete with a cozy gas fireplace and dimmable lighting, provides the perfect backdrop for everything from family gatherings to intimate evenings, while a separate office offers the privacy and practicality needed for working from home or quiet study.Each of the four bedrooms is spacious and inviting, complemented by three well-appointed bathrooms designed with style and comfort in mind. The backyard serves as a retreat all on its own, offering ample space for entertaining, childrens play, or simply relaxing in a quiet, private setting that feels far removed from the pace of everyday life.The location of this home further elevates its appeal with parks, trails, schools, the library, and all the charm of Main Streets cafés, bakeries, and shops just a short walk away, while medical facilities and daily conveniences are also close at hand.Combining an ideal location with thoughtful design and the rare benefit of having half the home brand new this Mt. Albert bungalow is more than just a house; its a true lifestyle of comfort, sophistication, and modern living. (id:60365)
28 Toronto Street S
Uxbridge, Ontario
Established profitable pizza shop in Uxbridge. Part of Papa's Pizza Land pizza franchise, with 12 locations and 3 more in the works. Walk in cooler, 2 separate hoods of 9' and 4'. Middlefield Marshall double conveyor ovens, 2 deep fryers and everything else you need, in great condition. Very attractive monthly rent! Store has front and back entrances with lots of free parking. Visit our website for more information. (id:60365)
34 Terrosa Road
Markham, Ontario
Stunning 4+2 Bedrooms, 4 Bathrooms Double Garage Detached House Nestled In Middlefield Community! Open Concept, Hardwood Floor Throughout Main & 2nd Floor. Spacious Family Room Walk Out To Yard, And Fireplace Included. Upgraded Kitchen With Granite Countertop, Central Island And S.S Appliances. Stunning Dining Room Combined With Living Room. 8FT Ceiling On The Main Floor. Master Bedroom With 4PC Ensuite Bathroom And His/Hers Closets. Other 3 Bedrooms On 2nd Floor Have 4PC Bathroom And Separate Closet, All Bedrooms Are In Good Size. Finished Basement With Separate Entrance, 2 Bedrooms, 1 Kitchen, 4PC Bathroom, Laminate Floor Throughout. The Windows Of The House Shimmer With The Golden Light From Within, Offering Glimpses Of The Cozy Interior Where Laughter And Conversation May Be Heard Faintly. The Soft Glow Of Lamps Creates A Welcoming Ambiance, Inviting You To Step Inside And Experience The Comforts Of Home. 5 Mins Drive Walmart And Costco, 10 Mins Drive To Nofrills. Close To Banks, Groceries, Restaurants, Gym, Bakeries, Public Transport, Plazas And All Amenities. **EXTRAS** Garage Door (2022) Kitchen Upgraded (2021) Hardwood Floor (2021) AC (2017) Furnace (2017) ** This is a linked property.** (id:60365)
82 Jules Avenue
Vaughan, Ontario
Welcome To 82 Jules Avenue A Rare Offering In Prestigious East Woodbridge, Nestled On A Quiet, Family-Friendly Street In The Highly Sought-After Riverview Enclave Of East Woodbridge, This Custom-Built 2-Storey Executive Home Is Being Offered For Sale For The Very First Time. Boasting An Impressive 5,086 Sq. Ft. Of Luxurious Finished Living Space (MPAC), This 4-Bedroom Residence With A Walk-Out Basement Has Been Meticulously Designed For Both Upscale Entertaining And Everyday Comfort. From The Moment You Step Through The Elegant Double-Door Entry, You're Welcomed By A Soaring Open-To-Above Foyer That Sets The Tone For The Refined Finishes And Thoughtful Details Throughout. Key Features: Spacious Principal Rooms Perfect For Entertaining And Family Gatherings - High-End Thermador & Sub-Zero Appliances In A Gourmet Kitchen - Custom Window Coverings & Drapery Throughout - Bedrooms Positioned To Capture Stunning Morning Sunrises - Luxurious Walk-Out Basement With Rough-In Kitchen, Massive Family Room With Temperature-Controlled Gas Fireplace, And An Additional Living Room With Direct Access To The Ravine Yard Ideal For In-Laws, Guests, Or Multi-Generational Living. Step Outside To Your Private Backyard Oasis, Backing Onto Pristine Conservation Lands. Enjoy Breathtaking Ravine Views, Spectacular Sunsets, And The Soothing Sights And Sounds Of Nature All From The Comfort Of Your Own Home. The Epoxy-Finished Garage With Convenient Main Floor Access Adds A Touch Of Practicality To This Already Exceptional Home. Surrounded By Multi-Million-Dollar Estates In A Safe, Welcoming Neighborhood Known For Its Strong Sense Of Community, 82 Jules Ave Offers The Perfect Blend Of Luxury, Location, And Lifestyle. Dont Miss This Once-In-A-Lifetime Opportunity To Own A Truly Remarkable Home In One Of Vaughans Most Desirable Areas. Schedule Your Private Showing Today! (id:60365)
70 Brass Drive
Richmond Hill, Ontario
Luxurious Living On Rolling Ravine Community In Jefferson!3121 sqft as MPAC. Almost 5000 Sqft Of Living Space. Functional layout. This Beauty Features: Stone interlock front drive way and back yard. Low maintenance for you. Enclosed Front Porch, Granite Foyer, Maple Hardwood Floor Through-Out, Coffered Ceiling In Dining With Built In Lighting, Custom California Shutters, Kitchen Has Granite Counter, With Extra Cabinets, Full Pantry, Open To Above 20ft high ceiling family room filled with natural lights + Fireplace, Built-In Shelves, Main Floor Office. Walking distance to super market , pharmacy , bank and grocery store. top Richmond Hill High School. Excellent elementary school. Roof ,hot water tank, furnance, in 5years. (id:60365)
14 Gold Park Gate
Essa, Ontario
Welcome to 14 Gold Park Gate in the sought after 5th Line subdivision of Angus. Conveniently located, it is only minutes from local amenities and CFB Borden and 15 minutes from the 400 HWY and the Big Box Shopping District. This 4 bedroom home has plenty of room for a growing family or extended family setting. The kitchen and dining area of the main floor is the focal point of the home. The kitchen is designed around the family chef...plenty of room to work, granite counters, extensive storage and cabinetry, gas stove and a large center work island. The dining room has plenty of room and will fit the entire family for the holiday gatherings. The kitchen/dining area leads out to the deck with gazebo and off to the fenced yard with plenty of gardens, mature fruit trees and a sprinkler system to assist. A built-in gas line for the bbq adds for a convenient touch. The main floor is completed with a powder room and a second exit directly into the gazebo. The hardwood stairs lead to the second floor where all the bedrooms are generously sized and feature hardwood flooring. The primary bedroom features a 4 piece ensuite, walk-in closet and is located at the back of the home for a quite setting. An additional 4 piece bath and laundry complete this floor. The basement level is framed and drywalled waiting for your personal touches. Additional bedrooms? Theatre room? The potential is only limited by your imagination. There are many bonuses to this home.....hardwood throughout, carpetless home, granite counters, California shutters throughout, hot water on demand (owned), water softener, 7 stage reverse osmosis water treatment system, gas bbq hook up on deck +++ and the size needed for a large family. Don't wait, book your personal tour before this one disappears. (id:60365)
110 - 20 Baif Boulevard
Richmond Hill, Ontario
Desirable Richmond Hill Location, Wonderful Family Oriented Community. 20 Baif Blvd is a bright and welcoming established condo building. This suite is on the main floor, at a private end of corridor, over looking the east gardens with a private walk out to a terrace and the garden as well. Quite unique in location and floor plan. The home was modified through the original builder to accommodate a wheelchair access, with wider door ways, and kitchen modifications. The two bathrooms have been renovated. The 3rd bedroom has a custom murphy bed. Practical, clean and ready to move in. Turn key condition. There is a Community Recreation Centre on the property exclusively for the residents, with an outdoor pool, all included in the maintenance fee. Standard internet and TV channel package is included in maintenance and hydro electric, and water. Suite also has two deeded parking spots, close to elevator, and one locker .Close to amenities, Hillcrest Mall, Library, Transportation, Grocery stores, and so much more. (id:60365)

