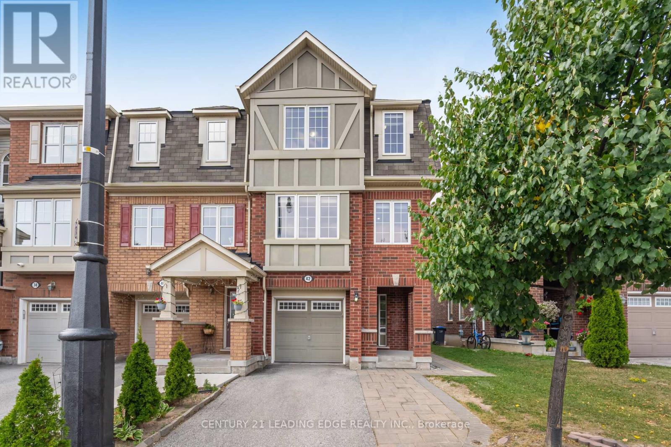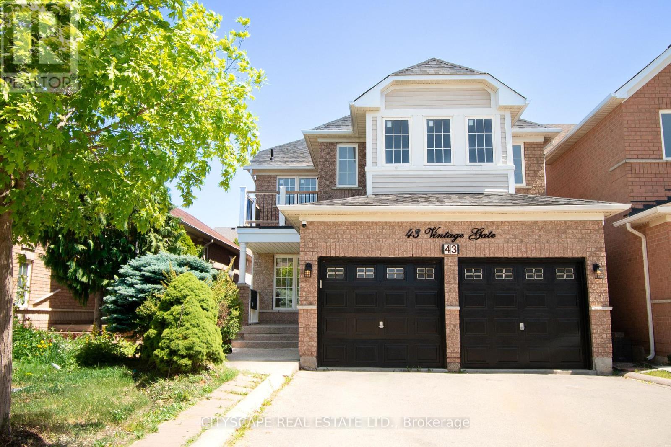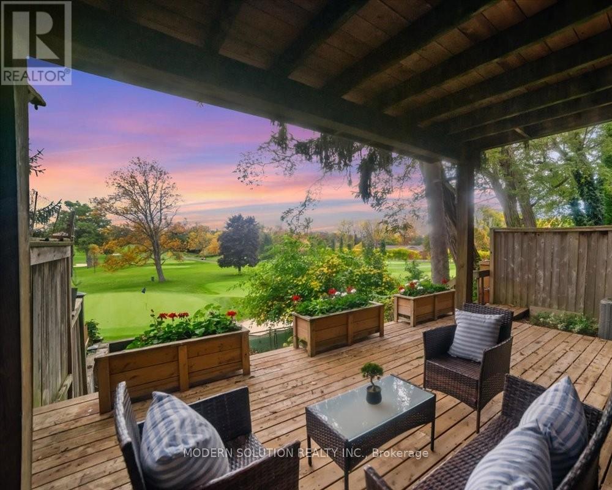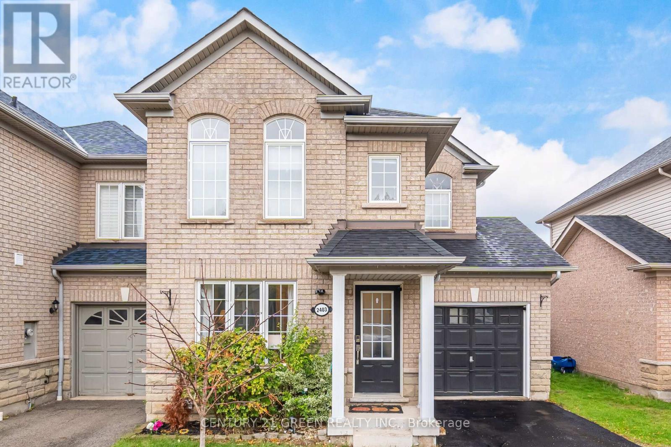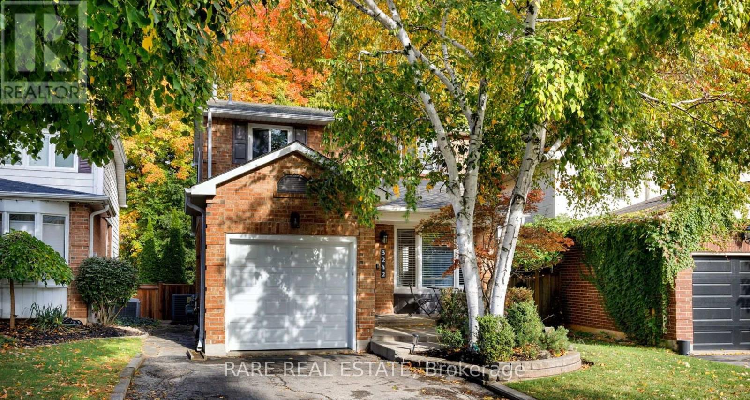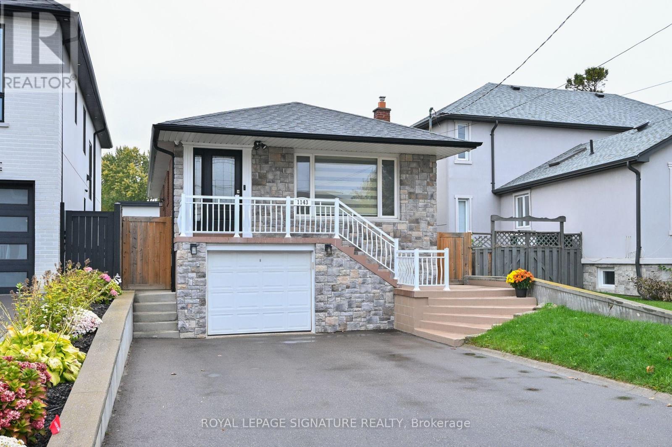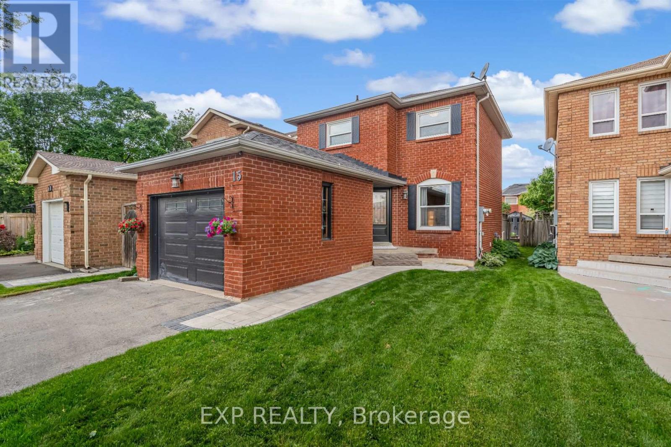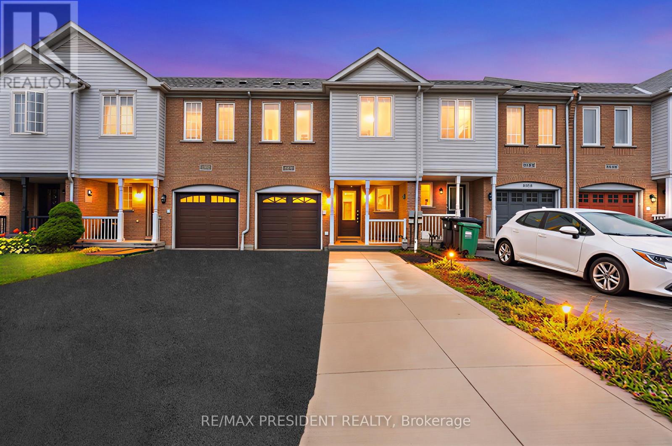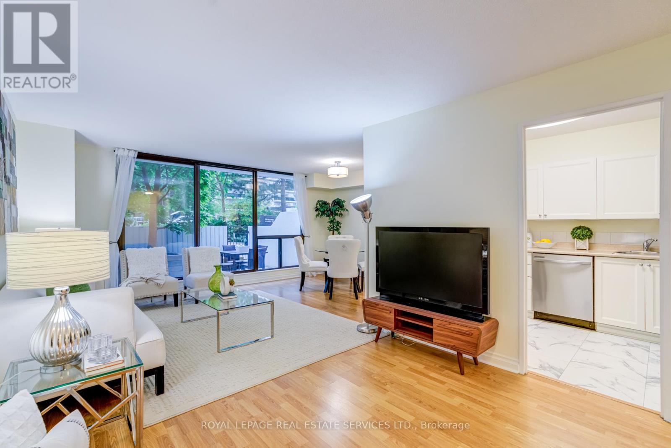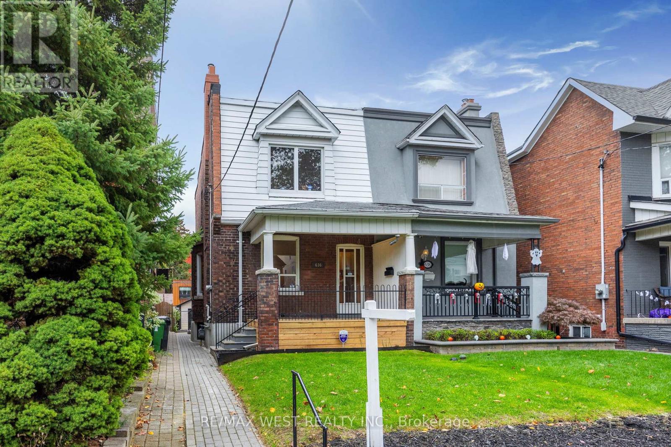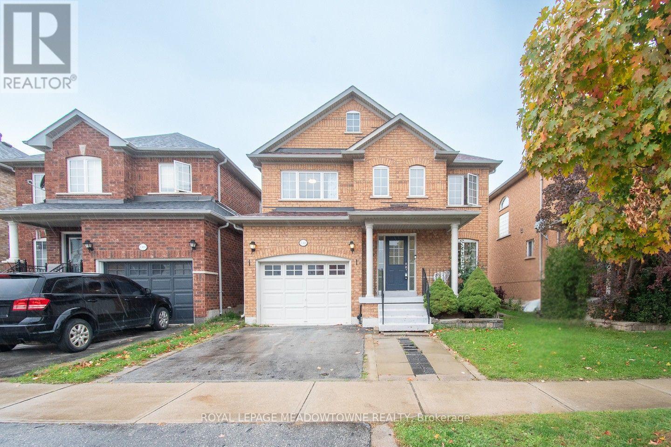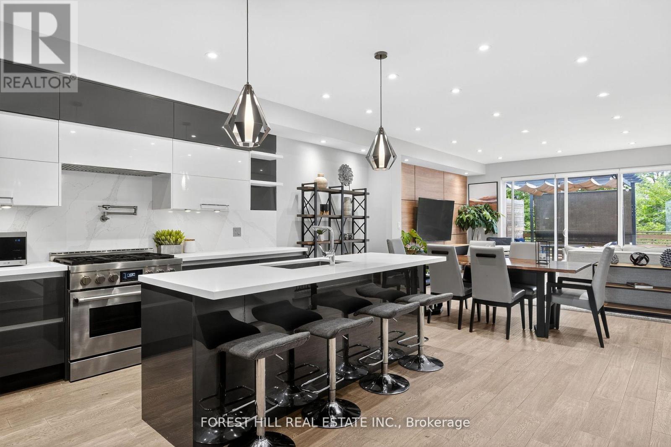42 Memory Lane
Brampton, Ontario
Steps to Mount Pleasant GO! Absolutely gorgeous freehold end-unit townhouse that feels like a semi in the heart of Mount Pleasant Village. With 4 spacious bedrooms and 4 bathrooms, this residence is thoughtfully designed for comfort and style. The open-concept main floor is bright and inviting, featuring granite counters in the kitchen, pot lights that create a warm ambiance in the family, living and dining areas, and laminate floors that flow seamlessly throughout. Elegant hardwood stairs and a fresh, modern paint palette add to the homes charm.The finished lower level offers a versatile space with a fourth bedroom and private ensuite, ideal for extended family or guests. Enjoy the convenience of direct garage and backyard access, making everyday living effortless.Located in one of Bramptons most vibrant communities, this home places you close to transit, GO, schools, parks, library, and all that Mount Pleasant Village has to offer. This is a home you'll be proud to call your own. (id:60365)
43 Vintage Gate
Brampton, Ontario
This beautifully renovated 4 bedroom, 2.5 bath detached home offers turnkey living and exceptional future versatility designed for modern family living, entertaining, and multigenerational flexibility. Every surface has been recently upgraded, including professionally sanded and re-stained hardwood floors and staircase, freshly painted walls, doors, railings, trims, casings, refreshed energy-efficient argon gas-filled windows, modern pot lights brightening every corner and all new baseboards. The open-concept kitchen gleams with freshly painted cabinetry and a full suite of brand-new stainless steel appliances including stove, fridge, dishwasher, and microwave hood, ready to inspire your culinary creativity, while the adjoining family room offers a cozy gas fireplace. The main floor laundry room features a brand-new Electrolux washer & dryer. The double-car garage, freshly painted inside and out, is complemented by two additional driveway parking spaces. A new front door with keyless entry adds convenience and peace of mind. Upstairs, the spacious second master suite at the front offers semi-ensuite access to the main bathroom and a private balcony, ideal for in-laws, guests, or a quiet work-from-home sanctuary. On the opposite side, the expansive primary bedroom features a gas fireplace, a luxurious 4-piece ensuite with a jetted tub, and a roomy walk-in closet. One of the home's most compelling features is its incredible potential. City-approved plans are in place for a smartly designed 2+ bedroom basement layout with a private backyard staircase entrance. This flexible, income-ready space offers exciting possibilities for rental income, extended family living, or expanded living quarters. Ideally located close to schools, parks, shopping, and transit. Don't miss your chance to own this impeccably updated Brampton gem-ready and waiting for you to call home! (id:60365)
1464 Credit Woodlands Court
Mississauga, Ontario
A Rare Opportunity Backing Onto Credit Valley Golf Course. Offered for the first time in over four decades, this exceptional freehold townhome presents a once-in-a-lifetime opportunity to own a piece of serenity in the heart of Mississauga. Nestled on a quiet, family-friendly court, the home backs directly onto the lush fairways of Credit Valley Golf Course, offering an unparalleled view and a truly relaxing backdrop. Inside, the multi-level layout features three spacious bedrooms and two and a half bathrooms. The large primary bedroom overlooks the course and has a four-piece en-suite with a walk-through closet . The main floor includes a versatile family room or office space, ideal for remote work or quiet evenings. Multiple walkouts to tiered decks create seamless indoor-outdoor living and entertaining. This move-in-ready home boasts numerous updates, including newer appliances, and offers exciting potential to open up the main floor for a modern, open-concept design that could further enhance its value. Located just minutes from shopping, restaurants, and two GO stations, it combines peaceful living with unbeatable convenience. Don't miss this rare chance to own a home with timeless appeal and a view that never gets old. (id:60365)
2403 Emerson Drive
Burlington, Ontario
Welcome to 2403 Emerson Dr. This bright and beautifully maintained 3-bedroom, 4-bathroom end unit linked townhouse, offering both comfort and style in a convenient location. As you step inside, you'll be greeted by a spacious, open-concept living, family and dining area filled with natural light, ideal for both relaxation and entertaining. The modern kitchen features sleek countertops, plenty of cabinet space, and stainless steel appliances, perfect for whipping up your favorite meals. Upstairs, you'll find three well-sized bedrooms, including a primary bedroom with an en-suite bathroom for added privacy and convenience. Each bedroom offers ample closet space, with plenty of room for all your personal belongings. The highlight of this townhouse is the fully finished basement, which adds valuable living space to the home. Whether you choose to use it as a family room, home office, or recreation area, the possibilities are endless. The basement also includes a small room that can be used as home office and extra storage space, ensuring your home remains organized and clutter-free. Outside, enjoy your private backyard area, great for summer barbecues, gardening, or simply relaxing in the fresh air. With easy access to local amenities, schools, public transportation and major highways, this townhouse offers the perfect blend of comfort, convenience, and versatility.(Roof 2022, washrooms renovation 2025, kitchen cabinets and additional pantry 2025) (id:60365)
3242 Greenbough Crescent
Burlington, Ontario
The perfect starter home doesn't exi- wait, hang on... It does! With a RAVINE LOT that puts the GREEN in GREENbough! This well maintained family home situated in the desirable Headon Forest community features a bright and spacious open concept main floor ideal for entertaining or relaxing. The updated kitchen boasts plenty of cabinetry, generous counter space, and a seamless flow into the dining area with a walk-out to the terrace overlooking the ravine for summer dinning/ BBQ'ing. A thoughtful mudroom upgrade with ensuite garage entrance improves day to day quality of life tenfold. Upstairs, discover three well-sized bedrooms, including a primary suite with a walk-in closet and shared full bath. Each bedroom offers ample natural light and comfort, creating the perfect retreat for family or guests. The lower level is a true bonus - featuring a massive recreation room + Bar, a laundry area, and a second full bath, making it ideal for movie nights, a home gym, or a play area. Enjoy the convenience of an attached garage, a private driveway, and proximity to top-rated schools, parks, and shopping. Nestled on a quiet, a true family-friendly crescent, this home offers the best of suburban living with easy access to all amenities. This is it! (id:60365)
1143 Alexandra Avenue
Mississauga, Ontario
Welcome to this 3+1 bedroom + 2 bathroom raised bungalow in the highly sought-after, family-friendly, Lakeview neighbourhood -- just minutes from the lake, top-rated schools, shopping & transit. The home's elegant limestone exterior and inviting curb appeal set the tone for what's inside, a spacious and bright interior that's much larger than it appears. Featuring 3 bedrooms plus a fully finished basement suite with a separate entrance, this home offers incredible income potential or the perfect in-law suite. Enjoy entertaining in your private backyard oasis, complete with a gazebo - perfect for relaxing with family and friends. Don't miss this opportunity to own a move-in-ready home in one of Mississauga's most desirable areas! Close to QEW, Port Credit, golf course, restaurants, rec centre, and shopping. Pillar to Post Home Inspection Report available upon request. (id:60365)
15 Smith Drive
Halton Hills, Ontario
Welcome to this beautifully maintained 2-storey gem, perfectly located just minutes from shopping, top schools, and main commuter routes. Featuring 3 spacious bedrooms and 2.5 bathrooms, this home offers the perfect blend of comfort and convenience for growing families or first-time buyers. The bright kitchen leads to an oversized dining room ideal for entertaining or keeping conversations flowing into the formal living area. Enjoy relaxing in the cozy family room with sliding glass doors that open directly onto a private back deck, perfect for summer BBQs and weekend gatherings. The fully fenced backyard offers both security and space for kids or pets to play. Don't miss your chance to live in a fantastic family home in one of Georgetown's most desirable communities! (id:60365)
3152 Angel Pass Drive
Mississauga, Ontario
Welcome to this beautiful 3-bedroom townhouse located in the highly sought-after Churchill Meadows community! This bright and spacious home features an open-concept living and dining area, a large kitchen with stylish backsplash, and a generous family-sized breakfast area. The primary bedroom offers a walk-in closet and a 4-piece ensuite, complemented by a convenient second-floor computer loft. Enjoy direct access to the garage, parking for up to 5 cars, and no neighbours behind for added privacy. The fully finished basement includes a room and a den, ideal for a home office, gym, or guest space. Upgrades include renovated kitchen and bathroom countertops, energy-efficient washer and dryer, and new roof shingles. Perfectly situated within walking distance to Ridgeway Plaza and Masjid, and close to all amenities, schools, parks, and major highways. (id:60365)
115 - 100 Quebec Avenue
Toronto, Ontario
Discover the perfect blend of comfort, style, and convenience in this bright and spacious 2-storey condo located in Toronto's desirable High Park neighbourhood. This rare ground-floor suite offers effortless access - no need for elevators - and features large windows that fill the space with natural light throughout the day. Enjoy two inviting outdoor spaces: a large private patio on the main level and an upper balcony with walk-outs from both bedrooms, perfect for relaxing, entertaining, or enjoying a bit of gardening. The thoughtfully designed layout includes a main-floor powder room, ample storage in large closets throughout, and a generous primary bedroom closet. The upper-floor laundry adds to everyday convenience. This unit also includes a very large locker and two parking spots on the top level of the underground garage. All-inclusive condo fees cover water, heat, air conditioning, hydro, and high-speed Rogers Fibre TV and Internet, offering exceptional value and peace of mind. Enjoy a vibrant and friendly community with plenty of activities and outstanding amenities: two gyms, saunas, a party room, meeting room, library, activity room, tennis courts, and an outdoor swimming pool. Ideally situated just steps from High Park, the subway, and the charming shops and restaurants of Bloor West Village and The Junction. Close to top-rated schools, a library, and a community centre, with easy connections to major highways for effortless commuting. Experience the best of urban living surrounded by green space and community spirit - a rare opportunity in one of Toronto's most sought-after neighbourhoods. Open House on Saturday and Sunday 2 pm - 4 pm. (id:60365)
636 Beresford Avenue
Toronto, Ontario
Welcome to 636 Beresford Avenue! Step Inside This Fantastic Opportunity To Own A Character-Filled 3 Bedroom Home In The Highly Sought-After Bloor West Village Neighborhood! This Property Offers Amazing Potential With Your Own Personal Touch To Transform Into Your Dream Home. Featuring 3 Great Sized Bedrooms, Open Canvas Basement, And Premium 149ft Deep Lot With A Well Maintained One(1) Car Garage! Conveniently Located in a Family-Friendly Community Within Walking Distance To Excellent Schools, Beautiful parks, This Home Is Ideal For First-Time Buyers, Renovators, Or Investors Looking To Add Value In A Prime Location. (id:60365)
1311 Weller Cross
Milton, Ontario
Welcome to this beautifully updated 3-bedroom, 4-bathroom home in Milton's highly sought-after Dempsey neighbourhood-a perfect blend of comfort, style, and convenience. Ideally located within walking distance to parks, schools, and amenities, and offering quick access to the 401, 407, and GO Station, this home is a commuter's dream. Inside, you'll find a bright, recently renovated eat-in kitchen featuring quartz countertops, tile backsplash, and stainless steel appliances, with direct access to a fully fenced, spacious backyard-perfect for relaxing or entertaining. The open-concept living and dining area showcases hardwood flooring, upgraded lighting, a gas fireplace, and a neutral palette throughout. Upstairs offers three generous bedrooms, including a primary suite with a brand-new 3pc ensuite (2025), and a large updated main bath (2025). The professionally painted interior (2025) and finished basement (2025) add even more value, with an open rec room, full 3pc bath (2025), laundry, and sump pump. With parking for three and interior garage access, this move-in-ready home truly has it all. Roof 2020, Furnace 2020 (id:60365)
272a Beta Street
Toronto, Ontario
Welcome to this STUNNING semi-detached showstopper in the heart of coveted Alderwood - loaded with every bell and whistle you could ask for. Thoughtfully designed and masterfully built, this custom home blends sleek modern style with smart, everyday functionality. At its heart, the chef's kitchen steals the spotlight with quartz countertops, a genuine marble backsplash, and top-of-the-line Jenn-Air stainless steel appliances. Custom millwork, pot lights, oversized windows, and a seamless open-concept layout makes the main floor as beautiful as it is functional. Natural light pours into the living room through Hunter Douglas dressed windows, striking the perfect balance of privacy and style. Upstairs, you'll find two oversized bedrooms with custom built-in closets, plus a primary suite designed as your own private retreat -complete with a spacious walk-in closet and a spa-inspired 5-piece ensuite. The laundry area is cleverly hidden behind sleek wood-paneled cabinetry right outside the primary for ultimate convenience. The finished basement offers endless versatility whether its a cozy rec room, a kids play zone, a home gym, or an office. It also includes an additional bedroom and a 3-piecebathroom. Out back, your private oasis awaits: a large deck with a custom pergola, perfect for backyard BBQs, plus a relaxing hot tub for those starry-night wind-downs. All of this in a family-friendly neighborhood known for its top-rated schools, lush parks, fantastic restaurants, and every amenity you could want. Book your showing today and get ready to fall in love. (id:60365)

