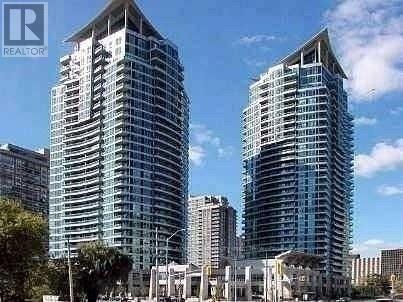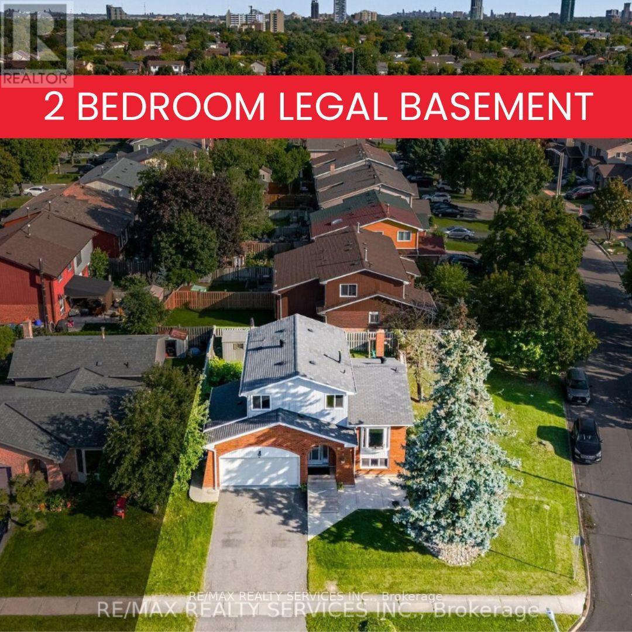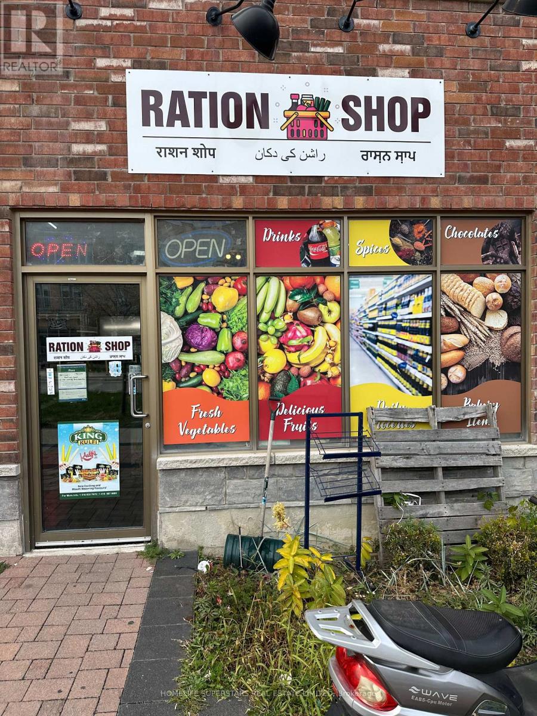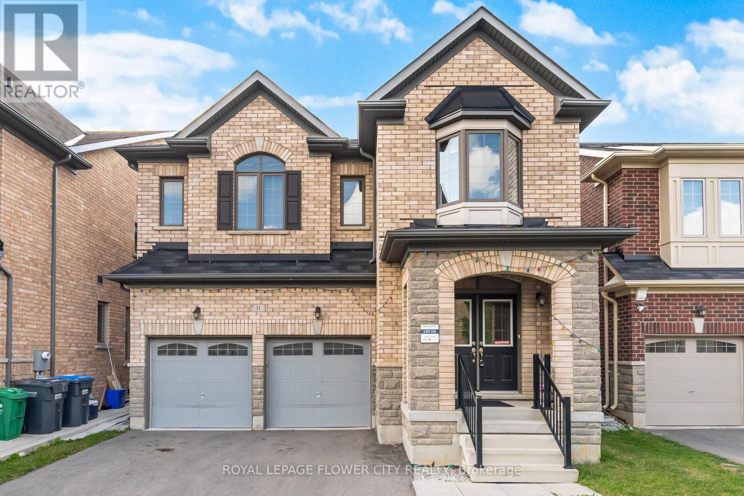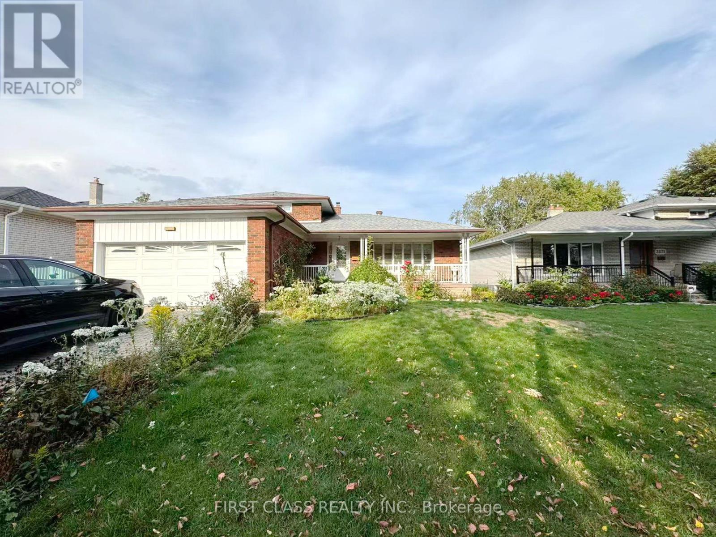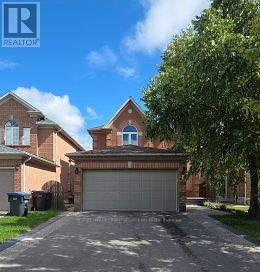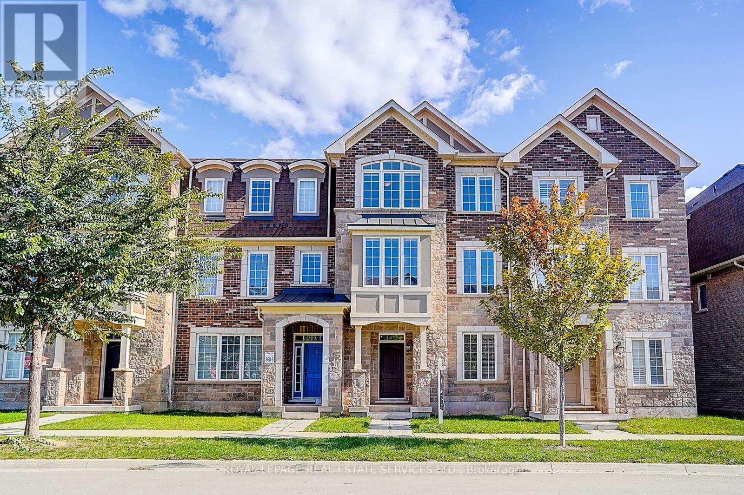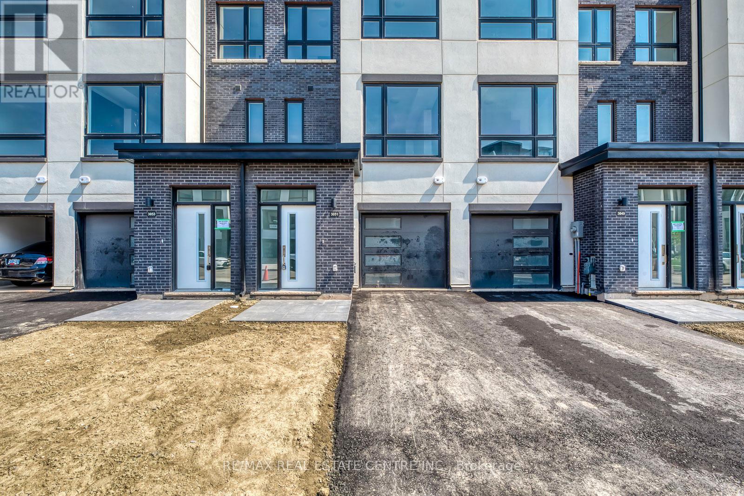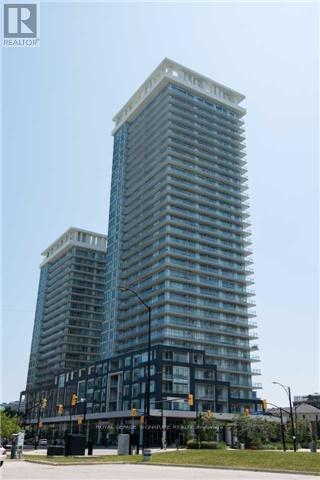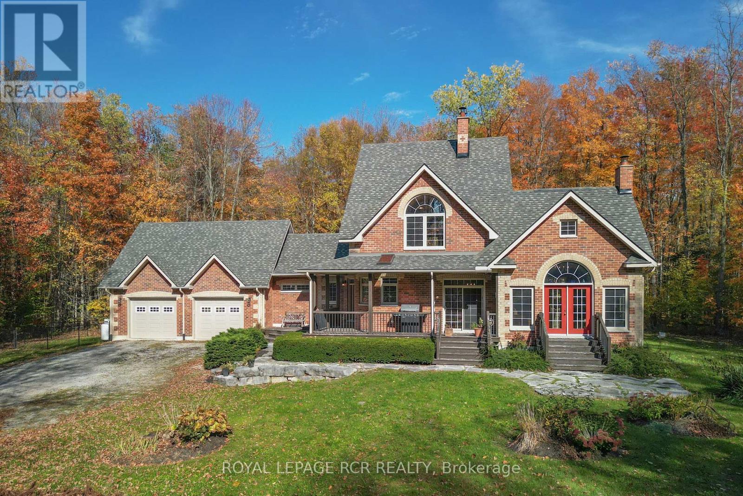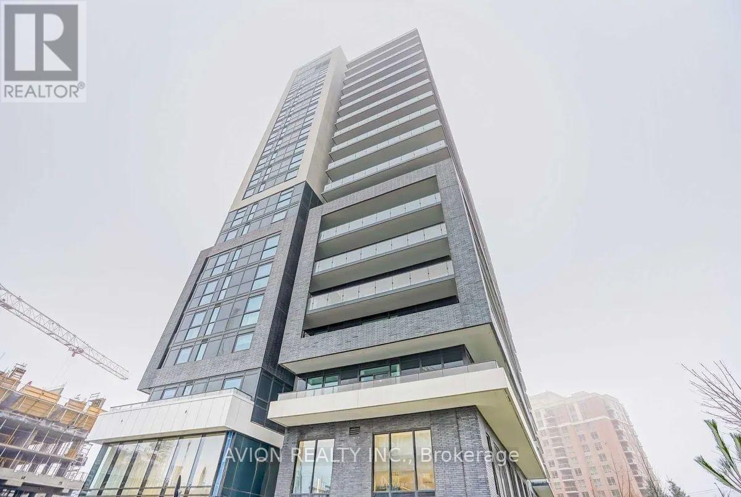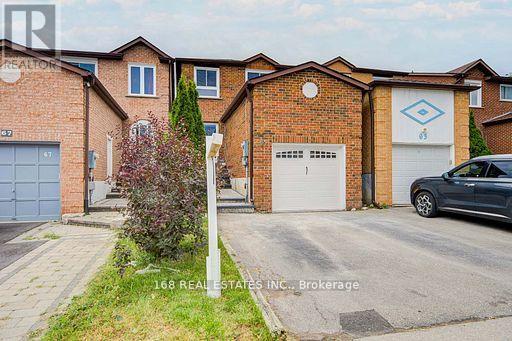1511 - 33 Elm Drive W
Mississauga, Ontario
Luxury Condo By 'Daniel's In Heart Of Mississauga, Immaculate Spacious Open Concept Over 700 Sf, 9Ft High Ceiling, Large Den Can Be Used As 2nd Bedroom, Huge Balcony. Great Amenities Include Fitness Rm, Indoor Pool, Theatre Rm, Indoor Pool, Billiard Rm, Sauna, Party Rm, Guest Suites, 24Hr Concierge. Walking Distance To "Square One' Shopping Mall, Theatres, Restaurants, Go Train,Transit, Close To Hwy 401, 403, Q.E.W. & More... (No Offers Will Be Reviewed Without All Doc's Attached). (id:60365)
73 Blackthorn Lane
Brampton, Ontario
Amazing 3-Bedroom Detached Home with Double Car Garage on a Premium Corner Lot! This upgraded property features a spacious layout and a huge backyard with a ****Newly Done 2-Bedroom Legal Basement Apartment****. The main floor offers a bright dining area overlooking the family room, a cozy family room with a walkout to the backyard, and a custom chefs kitchen with brand-new quartz counters, undermount sink, hardwood-look ceramic tile flooring, ample cabinetry with soft-close doors, pot lights, and stainless steel appliances. Upstairs includes 3 generously sized bedrooms, freshly painted and full of natural light. The newly finished legal basement adds even more living space with 2 bedrooms, a 3-piece bathroom, and a kitchen/dining area perfect for extended family or rental income. Additional upgrades include: renovated bathrooms, newer windows, crown molding, hardwood staircase, ceramic hardwood like tiles in kitchen and dining, upgraded light fixtures, window coverings, garage door access, backyard shed, and more. Move in and enjoy this beautiful, turnkey home! (id:60365)
2 - 144 Inspire Boulevard
Brampton, Ontario
Profitable and well-managed grocery store serving a loyal neighborhood . Offers fresh dairy, dry goods, snacks, and household items. Clean, organized interior with ample shelving and coolers. Opportunity to expand product lines or implement delivery services. Ideal for experienced operators or first-time buyers. All equipment, inventory, and training included in sale." (id:60365)
31 O'connor Crescent
Brampton, Ontario
Spacious And Welcoming 5-Bedroom, 4-Bathroom Home Nestled In The Prestigious Northwest Brampton Community At Veterans Drive And Wanless Drive, Just Minutes From Mount Pleasant GO Station. This Impeccably Maintained Residence Features A Striking Stone And Brick Façade And Welcomes You Through Elegant Double Doors Into A Grand Open-Concept Foyer. The Main Floor Boasts 9-Foot Ceilings And A Thoughtfully Designed Layout, Including Formal Living And Dining Areas, A Spacious Family Room With A Gas Fireplace, And Rich Hardwood Flooring Throughout. The Oak Staircase Adds An Element Of Timeless Sophistication. The Upgraded Eat-In Kitchen Is A Chefs Dream, Featuring Quartz Countertops, Stainless Steel Appliances, Tall Upper Cabinets For Extra Storage, A Large Center Island With Breakfast Bar, A Stylish Backsplash, And Walkout To Yard. Upstairs, You'll Find 5 Spacious Bedrooms And 3 Full Bathrooms. The Luxurious Primary Bedroom Features A 10-Ft Tray Ceiling, A 6-Piece Ensuite With An Oval Soaking Tub, Standing Shower, And A Walk-In Closet. Each Of The Additional Bedrooms Offers DirectAccess To A Bathroom: Bedrooms 2 And 3 Share A Semi-Ensuite & Bedrooms 4 And 5 Share Another Semi-Ensuite. Double Car Garage With Convenient Access To The House, 9-Foot Ceilings On Both The Main And Second Floors, Enhancing The Homes Bright And Airy Feel. Spacious, Unspoiled Basement Awaiting Your Personal Touch Ready To Be Developed Into A Legal Suite Or A Custom-Designed Living Area. Located Close To Mount Pleasant GO Station, Cassie Campbell Rec Centre, Parks, Trails, Schools & Shopping. Quick And Easy Access To Hwy 410. An Exceptional Opportunity To Own A Refined And Luxurious Home In One Of Bramptons Most Prestigious Neighbourhoods. Schedule Your Private Showing Today. (id:60365)
Upper Unit - 3277 Cardross Road
Mississauga, Ontario
A Very lovely well maintained Upper unit perfectly situated in a quiet, family-friendly neighborhood. This Unit with 3 bedrooms + living room, a kitchen, One full bathroom, insuit laundry room. Close to schools, shopping, and transit. Short distance to premier Markland Wood golf club and Centennial Park-Etobicoke, many sports facilities, gardens, indoor Olympic swimming pool and more. Vacant, Immediate Possession Available. The furnitures will be removed out soon. ** This is a linked property.** (id:60365)
9 Sheardown Trail
Caledon, Ontario
Immaculate detached home in a sought-after Bolton neighbourhood, offering approximately 2,650 sq. ft. of living space including a fully finished basement with a separate entrance. This beautifully renovated residence features a bright open-concept layout, a modern kitchen with sleek finishes and premium appliances, and spacious principal rooms filled with natural light. The lower level provides versatile living options ideal as an in-law suite, guest quarters, or rental unit. The private, professionally landscaped backyard is fully fenced and perfect for entertaining or relaxation. Walking distance to schools, parks, shops, and dining. A true turnkey home with exceptional value. Windows - 2025 | Roof - 2015 | Furnace - 2015 | Rental Income - $1,850 (id:60365)
3353 Carding Mill Trail
Oakville, Ontario
Beautiful & Bright Mattamy-Built Freehold Townhome in Family-Friendly Community! Well-maintained and spacious 4-bedroom, 3.5-bathroom freehold townhome with numerous upgrades, perfect for families seeking comfort and convenience. The main level features 9-ft smooth ceilings, an open-concept living space, and a bonus bedroom with its own 4-piece en-suite, ideal for teenagers, in-laws, or guests with mobility needs. The modern kitchen is equipped with granite/quartz counters, stainless steel appliances, an under-mount sink, and plenty of storage. Large principal rooms and a functional terrace provide excellent space for family gatherings and entertaining. Elegant oak staircase and upgraded glass showers add a stylish touch. Enjoy the convenience of a 2-car garage and ample living space designed for a growing family. Located within top-ranking public school zones, close to parks, trails, shopping plazas, and just 12 minutes to Oakville GO Station and Oakville Place Mall. Multiple big box stores (including Walmart) are within a 10-minute drive, along with easy access to major highways. This move-in-ready home offers an exceptional blend of space, upgrades, and location. Don't miss the chance to make it yours! (id:60365)
3049 Trailside Drive
Oakville, Ontario
This stunning freehold townhome offers 2,277 sq. ft. of modern, 2 well-designed living spaces, featuring a rare large backyard and two private balconies a standout combination in todays market. With 3 spacious bedrooms and 3 bathrooms, this home provides comfort and functionality for the whole family.The main level showcases soaring 10 ceilings, wide-plank flooring, and a bright open-concept layout. At the heart of the home, the gourmet kitchen is equipped with Italian cabinetry, quartz countertops, a waterfall island, and stainless steel appliances perfect for entertaining. Step out to the private terrace, ideal for outdoor dining or relaxation.The primary suite offers a spa-inspired ensuite, walk-in closet, and private balcony. Additional upgrades include LED lighting, a tankless hot water heater, gas BBQ hookup, and outdoor hose bibs in both the backyard and garage.Located in a prestigious Oakville neighbourhood, just minutes from top-rated schools, shopping, dining, major highways, and GO Transit. A rare opportunity to own a stylish, spacious, and low-maintenance home in one of the GTAs most sought-after communities. Taxes not yet assessed. (id:60365)
1911 - 360 Square One Drive
Mississauga, Ontario
Experience breathtaking north/east views from this sun-filled corner suite in the heart of Mississauga! This spacious 1-bedroom + den unit features soaring ceilings, a full bathroom plus a convenient powder room, and comes complete with 1 parking space and 1 locker. Enjoy a bright, open layout with a contemporary kitchen boasting stainless steel appliances and granite countertops, and a stunning wrap-around balcony perfect for relaxing or entertaining. Step outside and you're just moments from Square One, Celebration Square, the Living Arts Centre, Sheridan & Mohawk Colleges, restaurants, theatres, parks, and vibrant nightlife. Commuting is a breeze with easy access to GO Transit, MiWay, and Highways 403 & 401.Residents enjoy an incredible list of amenities: full-size indoor basketball and badminton courts, a fitness centre, guest suite, outdoor terrace with garden & BBQ area, media and party rooms, business centre, 24-hour concierge & security, on-site movie theatre, and plenty of visitor parking. Don't miss this opportunity to live in one of Mississauga's most dynamic and connected communities! (id:60365)
1385 Baseline Road
Springwater, Ontario
ABSOLUTE PRIVACY & SECLUSION IN A WOODED 11 ACRE SETTING. BEAUTIFULLY LAID OUT FOR A COUPLE OR SMALL FAMILY. TERRIFIC GETAWAY BUT ALSO PROVIDES A SPACIOUS SETTING TO ENTERTAIN FAMILY & FRIENDS IN THE GREAT ROOM WITH SOARING 18' VAULTED CEILING, W/OS TO DECK OR COVERED PORCH FOR BBQS OR PRIVATE PARTY IN THE YARD. CHEF'S KITCHEN HAS CENTRE ISLAND W STOVE & BAR SINK, TONS OF CABINETS & COUNTERSPACE, DOUBLE PANTRIES. GORGEOUS CRAFTED & MILLED WOODWORK OF MAPLE & PINE THROUGHOUT-CABINETS, FLOORS, CEILINGS. GRAND VAULTED FOYER WELCOMES WITH ACCESS TO MUDROOM & GARAGE, W/O TO 2 FENCED AREAS, 2ND STAIRSCASE TO BASEMENT. MAIN FLOOR BEDROOM & BATHROOM FOR GUESTS OR FAMILY. UPSTAIRS, VIA THE OPEN WIDE PLANK PINE STAIRCASE TO THE TRUE PRIMARY SUITE: 12 FEET IN HEIGHT WITH PEAKED CEILING OVER WINDOWS AT EACH END, VAULTED BALCONY OVERLOOKING THE 18' HIGH 2 STORY GREAT ROOM, DOUBLE CLOSETS & A TON OF SPACE FOR READING, SEWING OR ENJOYING VIDEO EQUIPMENT. SMALL OFFICE SPACE (OR NEWBORN ROOM?) ALONG WITH ENSUITE BATHROOM FEATURING EXTRA LARGE W/I SHOWER & CLAWFOOT TUB. BASEMENT IS UNFINISHED BUT VERY SUITABLE TO CREATE BEDROOMS & A FAMILY ROOM. THERE IS A R/I BATHROOM ALREADY & POTENTIAL FOR A SEPARATE ENTRANCE. WHEN BUILT, WOOD FROM THE LAND WAS HARVESTED & SWAPPED OUT AT A MILL & NEW DRY WOOD MILLED TO FASHION THE CABINETRY, STAIRS & CEILINGS HERE. INTERESTING ITEMS THRUOUT, SUCH AS SOME BRICK BACKDROPS, SLATE FLOOR DETAIL, SOARING BRICK FP. FLANKED BY HALF MOON WINDOWS. SOME IDEAS: TWO LARGE DOG RUNS FOR PET OWNERS OR PERHAPS CREATE A DAYCARE WITH OUTDOOR FENCED AREA FOR THE CHILDREN. THE MAIN FLOOR MUDROOM (IN BETWEEN THE FOYER & THE GARAGE) HAS A VANITY SINK BUT MAYBE A DOG BATH? OR CHANGE TO A LAUNDRY ROOM OR MAIN FLOOR OFFICE. HOMES IN THE WOODS CAN BE DARK INSIDE, BUT WITH THE EXTRA LARGE WINDOWS, MANY WITH TRANSOMS, SOME PALLADIAN OR HALF MOON - THE LIGHT SHINES IN. CREATE YOUR OWN TRAILS THROUGH THE WOODS FOR HIKING OR SNOWSHOEING. SEE FEATURE SHEET FOR MORE. (id:60365)
508 - 75 Oneida Crescent
Richmond Hill, Ontario
Welcome To The Center Of Richmond Hill Luxury Living At Hwy 7 And Yonge. Close To Viva Terminal, Hwy 7, 407, And All Amenities Imaginable Including Shopping Malls, Banks, Movie Theatres, Restaurants, Schools. Extremely Functional East Facing Layout Of 1+1 With 2 Wash, 9 Ft Ceiling Throughout. W Open Concept Kitchen&Dining. Pctures are for display only (id:60365)
65 Rejane Crescent
Vaughan, Ontario
Truly a pride of ownership, this beautifully renovated home has been fully upgraded from top to bottom with over $150K in improvements. Recent updates include new roof, new paint, new flooring, and smooth ceilings throughout, creating a fresh, modern feel across all three levels. Perfectly located just steps from parks, library, public transit, Synagogues, tennis courts, top-rated schools, Promenade Mall, and the Community Centres, it offers unmatched convenience in a family-friendly neighborhood. The interior features LED pot lights and a seamless open flow to the dining room, blending style and function effortlessly. A walkout from the breakfast area/kitchen leads to a newly landscaped backyard with interlocking stone, extending the living space outdoors and providing the perfect setting for relaxation or entertaining. The finished basement adds versatility with a spacious recreation room, 3-piece bath, and a generous office or kitchenette. With tasteful modern finishes throughout, this home is truly move-in ready. Dont miss this exceptional opportunity for your family! ** This is a linked property.** (id:60365)

