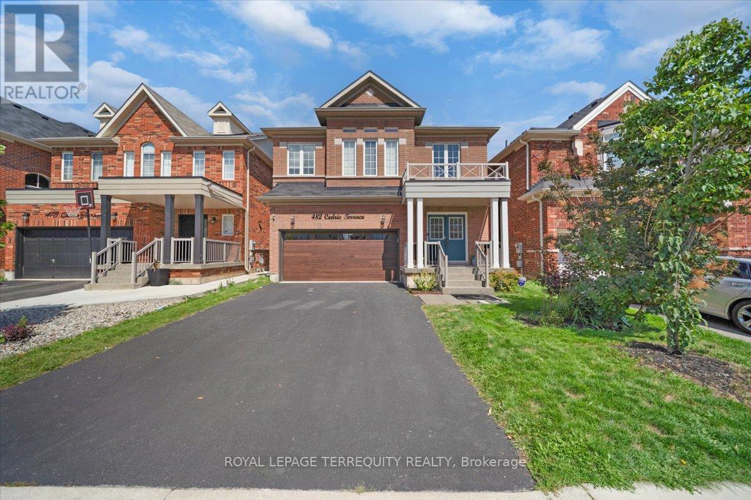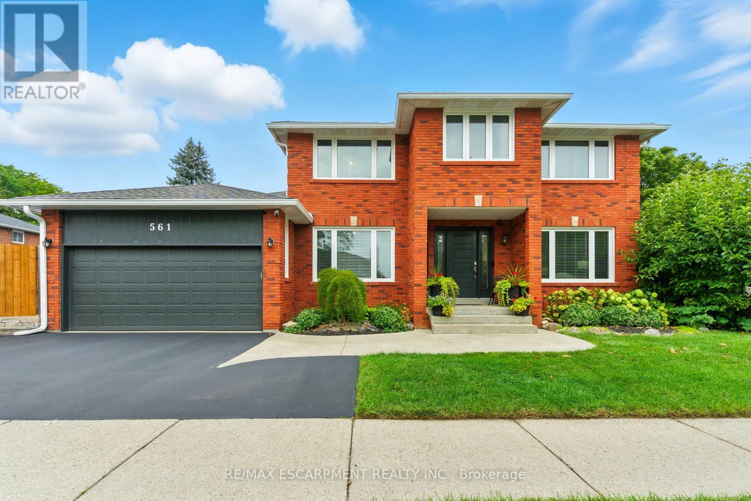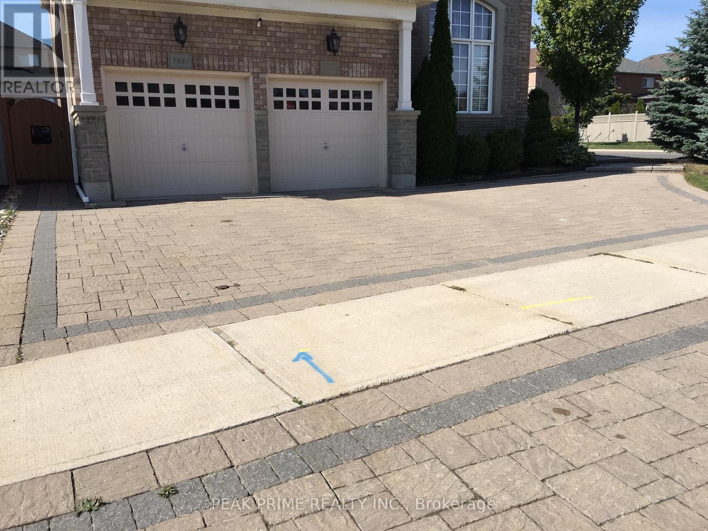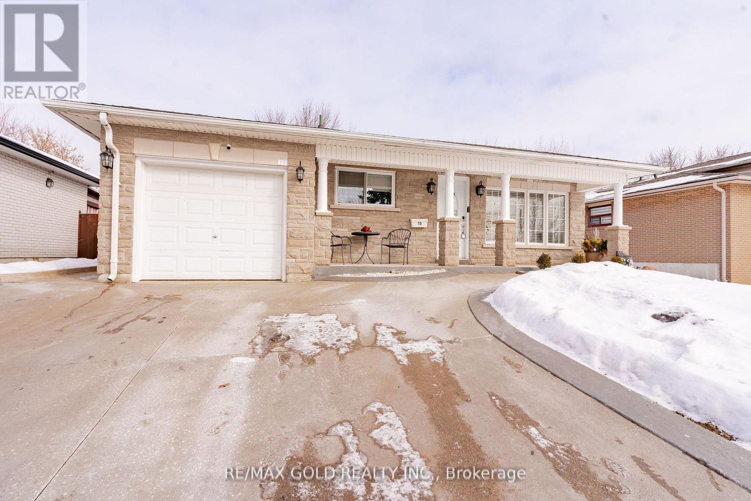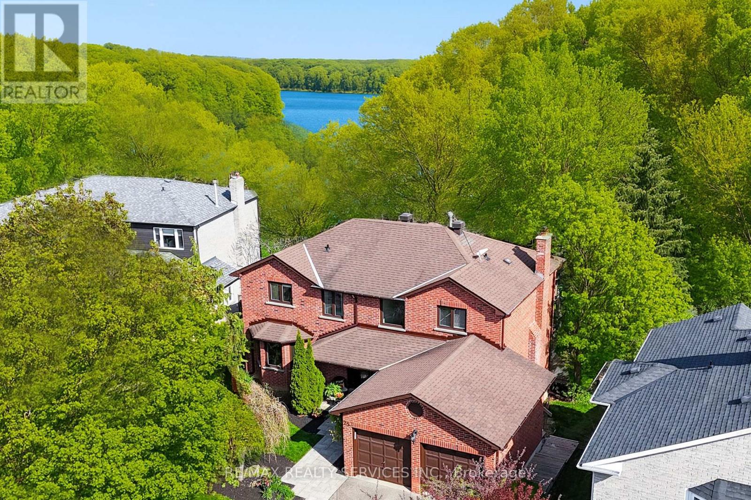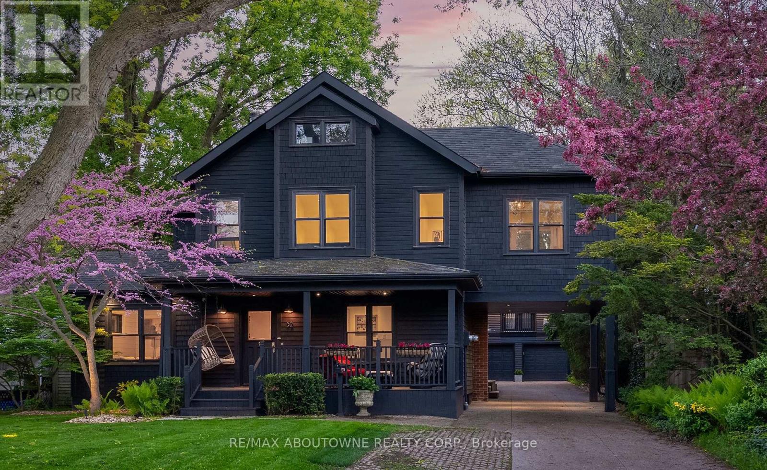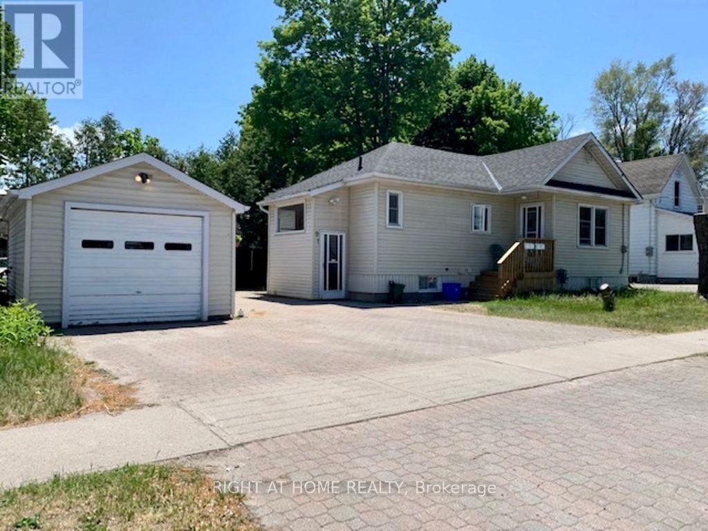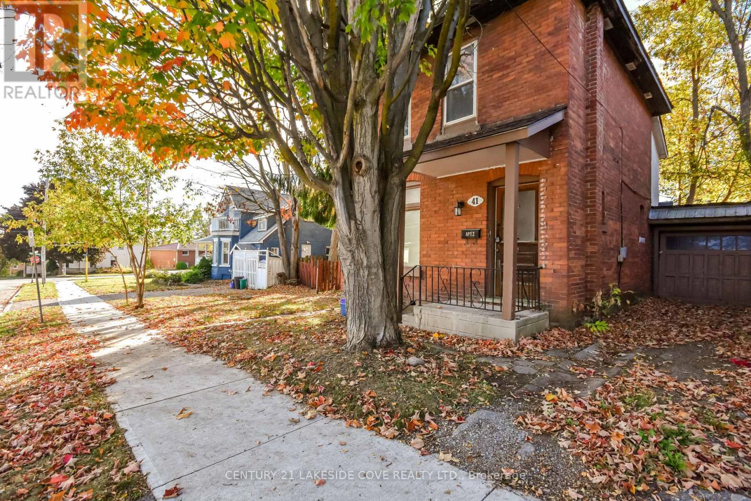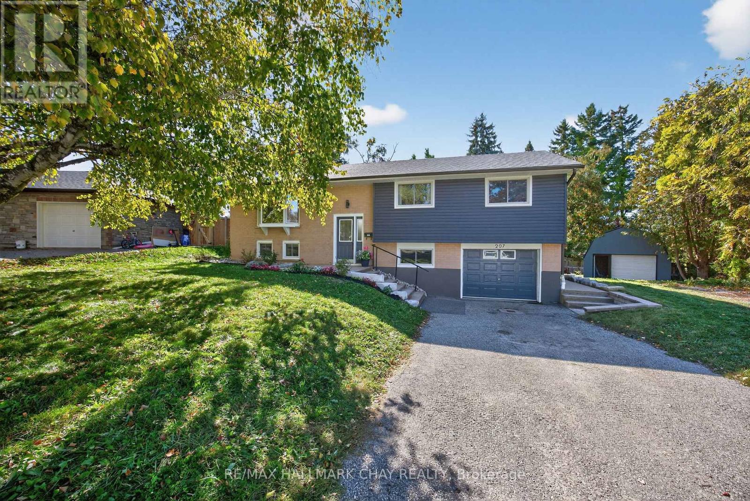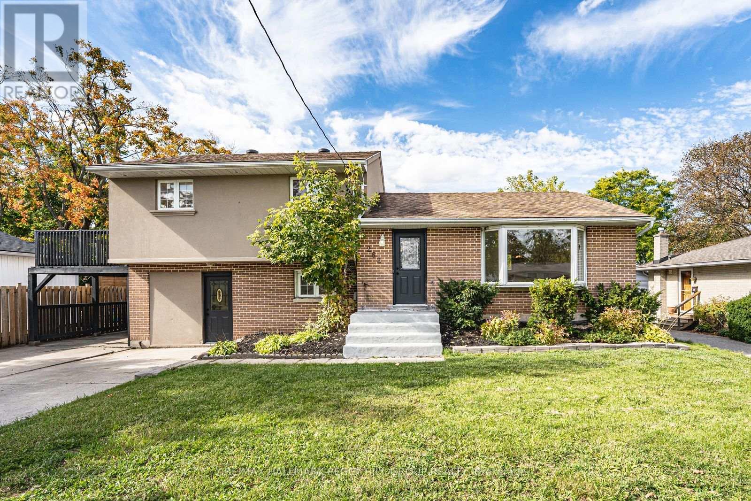482 Cedric Terrace
Milton, Ontario
Welcome to this beautifully upgraded 4+2 bedroom, 5 bathroom detached home in the highly sought-after Harrison community of Milton. This property features a spacious layout, double car garage, recently renovated kitchen and bathrooms, and freshly painted interiors. The finished basement offers additional bedrooms, ideal for large families or guests. Conveniently located close to schools, parks, shopping, and transit, this move-in ready home is an exceptional opportunity not to be missed. (id:60365)
561 Harmony Avenue
Burlington, Ontario
Welcome to 561 Harmony Avenuean inviting 4-bedroom, 3.5-bathroom family home in the desirable Dynes neighbourhood. Walk to top-rated schools, parks, and enjoy quick access to shopping and highways. This spacious, nearly 2,800 square foot home has all the space that a large or growing family could ask for. The main floor features formal living and dining rooms, a cozy family room with gas fireplace with side yard access to the impressive pool, hot tub and patio for all entertaining needs. There is also an eat-in kitchen, two-piece bathroom, a private office and main floor laundry for your convenience. Upstairs includes a primary suite with a walk-in closet and ensuite, plus three more bedrooms and a full 4-piece family bathroom. The finished basement features a cozy living space with a huge rec room complete with kitchenette and gas fireplace, 3-piece bathroom, a 5th bedroom with walk in closet and an adjoining work room for all your tools. With the finished basement this beautiful home offers nearly 3800 square feet of total finished living space. Enjoy a double garage, 3-car driveway, and updates like a newer shingles on roof (2015), furnace and a/c (2017) and windows (2021). RSA. (id:60365)
Basement - 5484 Freshwater Drive
Mississauga, Ontario
Luxury & Spacious Two-Bedroom Basement Apartment with an open concept kitchen and Dining, with a separate spacious Living Room, in an Executive home. A Legal Basement Apt in the most Desired Location of Churchill Meadows. Fully equipped with Stainless Steel appliances (Fridge, Stove, & Dishwasher), Washer & Dryer. Conveniently located just minutes to Schools, Soccer fields, Churchill Meadows Community Centre, Indian Groceries, close to Ridgeway Plaza, where you can enjoy a diverse selection of international restaurants, cozy coffee shops, bakeries, and a variety of everyday essentials all within easy reach! Minutes from UTM, Erin Mills Town Centre, and quick access to HWY 403/407/401! Tenant to get a $1 Million Tenant Content Liability Insurance. Tenant to show proof before getting the keys! ***SUITABLE FOR COUPLE WORKING PROFESSIONALS ONLY *** ***NO SMOKING AND NO PETS*** AVAILABLE OCTOBER 1, 2025. (id:60365)
15 Castlemore Drive
Brampton, Ontario
STUNNING - AMAZING - BEAUTIFUL HOME: Welcome to 15 Castlemore Drive in Desirable Peel Village Area of Brampton Location 50' x 100' Lot...Beautiful Highly Upgraded Home with Country Style Private Oasis in Backyard with Great Curb Appeal Features Bright & Spacious Living and Dining Area Combined Full of Natural Light Through Large Picture Window Overlooks to Very Beautiful Landscaped Front Yard...Modern Upgraded Chef Kitchen with Breakfast Island & Breakfast Bar with Quartz Counter Top...3+1 Generous Sized Bedrooms...2 Full Upgraded Washrooms...Primary Bedroom Walks Out to Beautiful Country Style Backyard with Stone Patio for Summer BBQ with Friends &Family...Above Ground Pool with Large Deck For Relaxing Summer Perfect for Outdoor Entertainment...Beautiful Manicured Garden Area with the Balance of Grass...Professionally Finished Basement with Huge Rec Room With Bedroom/Full Washroom Perfect for Indoor Entertainment or For Growing Family with Potential for In Law Suite with SEPARATE ENTRANCE Close to Schools, Parks, Public Transit, Go Station, Hwy 410/407 & Much More...Upgrades Include: Hardwood Fl (2 years); Pot Lights (5 Yrs); Kitchen (2022); Fridge (2022);Stove (2022);Dishwasher (2022); Crown Moulding/Trims/Baseboard (2 Yrs); Pool (5 Yrs)...Ready to Move in Beautiful Family Home with Lots of Potential... (id:60365)
25 Brookbank Court
Brampton, Ontario
Discover an extraordinary opportunity to own a one-of-a-kind property backing directly onto the protected Heart Lake Conservation Area, just steps away from the lake. Experience cottage living in the city with this rare ravine retreat. Nestled on a quiet cul-de-sac, this home provides complete privacy with no foot traffic and no risk of future development. Enjoy direct backyard access to year-round activities including hiking, biking, kayaking, skating, skiing, an outdoor pool, splash pad, and treetop trekking at Heart Lake Conservation Park.This executive 4+1 bedroom, 4 bathroom home offers nearly 4,000 sq. ft. of upgraded living space, designed for both everyday comfort and unforgettable entertaining. Step inside the gourmet chefs kitchen with granite counters, walk-in pantry, hardwood floors, pot lights, and spacious breakfast area with a picturesque view of nature. Open-concept family room with a cozy wood-burning fireplace, formal living and dining rooms offer ample space for entertaining inside. The expansive primary suite features a walk-in closet, 4-piece ensuite with separate soaker tub and shower. Three additional bedrooms and a shared 4-piece bath complete the upper floor.The walk-out basement with separate entrance is filled with natural light from oversized windows and offers a 5th bedroom, a large rec room with wood-burning fireplace, and a kitchenette perfect for entertaining or a potential in-law suite.Take-in breathtaking sunrise views through custom windows and doors, or from the treehouse-style upper balcony. The forest-lined backyard is ideal for gatherings, with expansive deck and patio, offering exceptional outdoor living space. Adjacent homes are set back to ensure no direct visibility, enhancing the feeling of privacy.This rare combination of location, privacy, and direct conservation access delivers lasting value. (id:60365)
986 Mcbride Avenue
Mississauga, Ontario
Backing on to Mcbride Public School in a family neighborhood where you'll never want to leave. Mature trees amid this established community of Erindale! Stunning, unspoiled functional back split layout. Ample sunlight, open floor plan has a large eat in kitchen, flanked with a great combined living and dining with hardwood floors that walks out to patio and access door to garage. Few steps up to sleeping areas, 3 ample bedrooms and a large 4 piece full bathroom. Just a few steps down from the main level to the finished first basement with sprawling family room, fireplace, large windows, 4th bedroom and second full bathroom abutted by laundry. Unfinished lower basement awaiting your imagination! Large backyard with included storage shed. A community that holds its value both for investment and quality of life for your family's future. (id:60365)
52 Kerr Street
Oakville, Ontario
Chic Farmhouse Elegance Steps from the Lake Nestled in one of Oakvilles most beloved enclaves, 52 Kerr Street is a timeless blend of farmhouse charm and refined design. This four-bedroom home sits on a lush 60 160 ft lot surrounded by mature trees, just steps from the lake with peak views of the lake from one of the bedrooms, and walking distance to downtowns fine restaurants, cafes, boutique shopping, marina, parks, and prestigious schools like Appleby College. Inside, every detail reflects craftsmanship and character. White shiplap walls, curated lighting, vintage-inspired fixtures, and layered textures create a warm, elevated feel. Principal rooms are bright and inviting, custom millwork, and stylish touches throughout. The finished attic level offers rare versatilityframed by vaulted ceilings and natural light, its perfect for a playroom, studio, teen retreat, or nanny suite, already roughed-in for skylights. The detached, 600 sq ft finished coach house above the garage features a separate entrance, kitchenette, and full bathideal for guests, a home gym, office, or income suite. Outdoors, enjoy golden-hour sunsets from the west-facing primary balcony or entertain in the sunlit, private backyard framed by mature foliage. It is a property that lives with soul, and one that will resonate deeply with those who value heritage character, designer finishes, and timeless appeal. (id:60365)
202 - 340 Plains Road E
Burlington, Ontario
Located in the heart of Central Aldershot, this stylish condominium offers the perfect blend of comfort and convenience. Situated in a new, well-maintained building, residents enjoy top-notch amenities including an exercise room, business center, party room, rooftop patio/garden, and ample visitor parking. The unit features an open-concept layout with tons of natural light, a modern kitchen complete with stainless steel appliances, generous storage, and ideal for everyday living and entertaining. The den is perfect for a home office, and the private balcony offers a great spot to unwind. Includes an owned underground parking space and owned storage locker. Just minutes to the Aldershot GO Station, major highways, RBG, downtown Burlington, shops, restaurants, parks, trails, and the lake. Also close to both Burlington and Hamilton hospitals, and McMaster University. In-suite laundry. (id:60365)
91 Victoria Street
Barrie, Ontario
Welcome to 91 Victoria Street a charming detached home nestled in the heart of Barrie's sought after downtown area. This upper unit offers bright rooms, a modern kitchen with full size appliances, and a cozy living area perfect for everyday living. Enjoy access to a shared backyard, ideal for a morning coffee or a touch of outdoor relaxation. Located within walking distance to waterfront trails, the beach, shops, restaurants, and the GO Station, this residence provides the perfect blend of comfort, character, and convenience. Perfect for single professionals, couples or growing families. Garage parking / storage unit available for an additional $150 per month. (id:60365)
41 Albert Street N
Orillia, Ontario
**Opportunity Knocks!** This versatile home is perfect for multi-generational living or investment-minded buyers. Featuring two self-contained units, it offers the ideal setup for an in-law suite or income-generating rental. Live in one unit and rent the other for extra cash flow! The main level boasts soaring 9 ft ceilings, a spacious eat-in kitchen, combined laundry/3-piece bath, cozy living area, and a generous bedroom. Upstairs, you'll find another large kitchen, inviting living space, a 4-piece bath, and additional bedroom-perfect for extended family or tenants. With a little TLC, this home has the potential to shine. New roof installed September 2025 adds peace of mind for future owners. Located in a prime walkable area, you're just steps from Beautiful Downtown Orillia, Soldiers' Memorial Hospital, the Orillia library, shops, restaurants, and more. Whether you're looking for a smart investment, space for family, or both-this property delivers. (id:60365)
207 Merrett Drive
Barrie, Ontario
Beautifully Updated Legal Duplex Nestled In Quiet Cul De Sac, On 1/3 An Acre Lot In Sought After Painswick! Bonus Detached Garage Accompanies The Oversized Attached 1 Car Garage, Perfect Space For Storage Or Great As A Workshop For All Your Hobbies! Main Level Boasts Open Concept Layout With Laminate Flooring Throughout. Living Room With Bay Window, Overlooking Brand New Kitchen With Stainless Steel Appliances, & Huge Centre Island, Perfect For Hosting! Plus Walk-Out To Backyard Deck & Fully Fenced Private Backyard. 3 Spacious Bedrooms Each With Closet Space, & 5 Piece Bathroom Complete The Main Level. Lower Level In-Law Suite Features Separate Entrance, & Large Living Area Conveniently Combined With The Full Kitchen Which Has Lots Of Storage Space. 1 Spacious Bedroom, & 3 Piece Bathroom. Lower Level Laundry & Upstairs Laundry Hook-Up Available, Easily Converted Into 2 Separate Living Spaces. Private Backyard With Expansive Deck Featuring Durable Composite Decking & Gazebo! Plus Outdoor Sauna Is Perfect To Relax & Enjoy After A Long Day. Ideal Location Just Off Of Yonge Street & Minutes To Park Place Plaza, Allandale GO Station, Schools, Parks, Minet's Point Beach & Park, Lake Simcoe, & Highway 400! Tons Of Recreational Activities For Everyone To Enjoy. Lovely Home To Have Extended Family Stay, Grow Your Investment Portfolio, Or Offset Your Mortgage! (id:60365)
262 Duckworth Street
Barrie, Ontario
UPGRADES GALORE IN THIS SIDE SPLIT WITH IN LAW POTENTIAL, 20 X 40FT INGROUND POOL & SAUNA ON A MASSIVE IRREGULAR LOT! Discover this beautifully renovated detached side split nestled in Barrie's desirable City Centre neighbourhood, where the possibilities are endless. Enjoy being steps from schools, parks, shopping, public transit, Georgian College, and countless dining options, with Highway 400, RVH, and Kempenfelt Bay's waterfront trails and beaches just minutes away. Set on an impressive 65 x 125 ft irregular lot, this property is a true entertainer's dream featuring a 20 x 40 ft inground pool with a new liner (2025), a pool house complete with a rejuvenating sauna and extra storage space, and a spacious deck perfect for summer gatherings. Inside, the open-concept main level welcomes you with a sun-filled living room framed by a charming bay window, leading into a stylish dining area and a renovated kitchen with modern finishes, newer appliances, and a walkout to the backyard oasis. Upstairs, three generous bedrooms and a fully renovated 4-piece bath provide comfort for the whole family, while the primary suite offers a private balcony retreat. The lower level adds versatility with a bedroom, an updated 3-piece bath, and a large mudroom - ideal for in-law suite potential - plus a finished basement with an extra bedroom, a second kitchen, and a cozy fireplace for relaxed evenings. Completely carpet-free with upgraded luxury vinyl plank flooring, contemporary lighting, and abundant pot lights throughout, this move-in-ready #HomeToStay combines style, function, and exceptional value in a sought-after central location! (id:60365)

