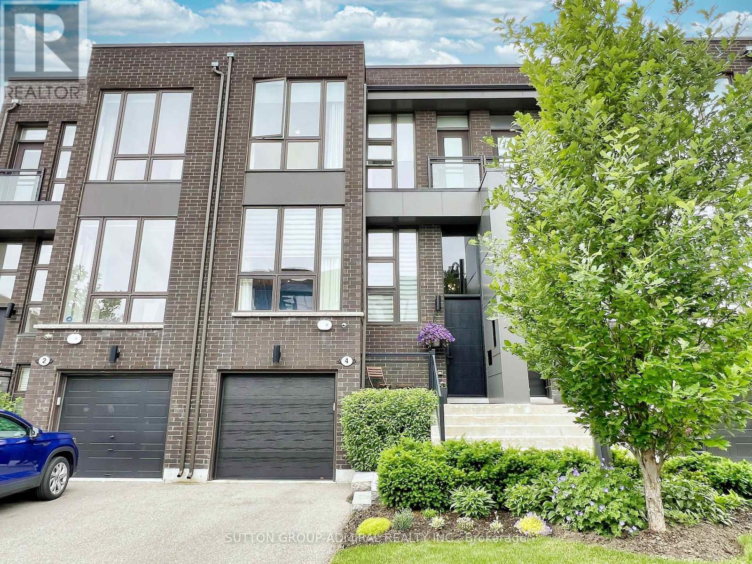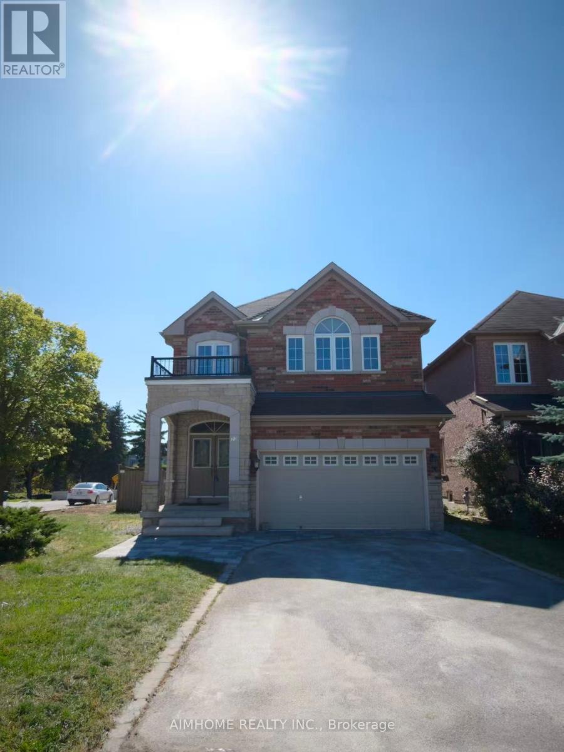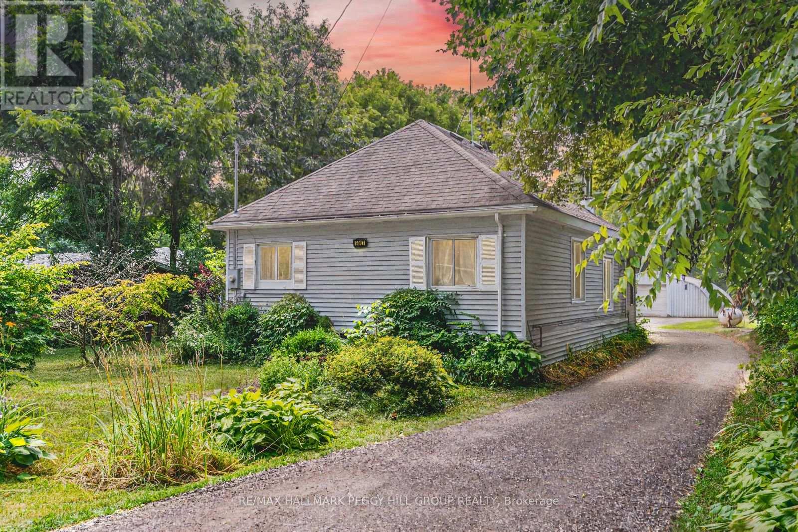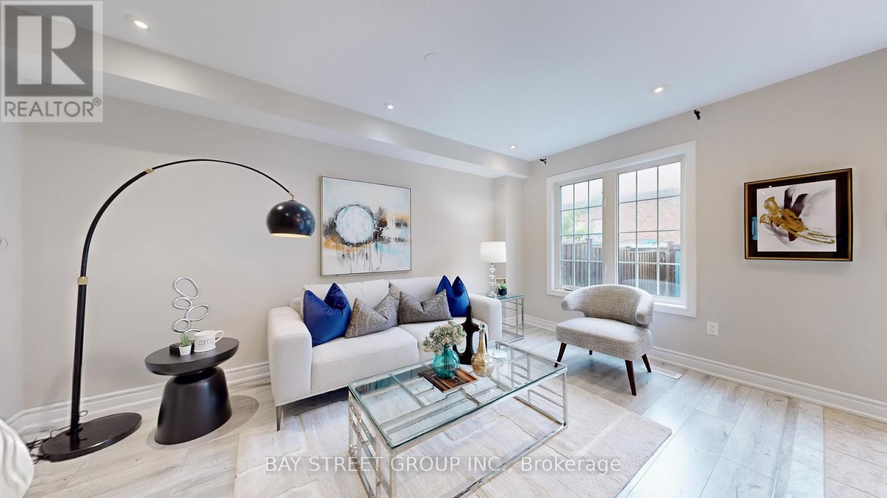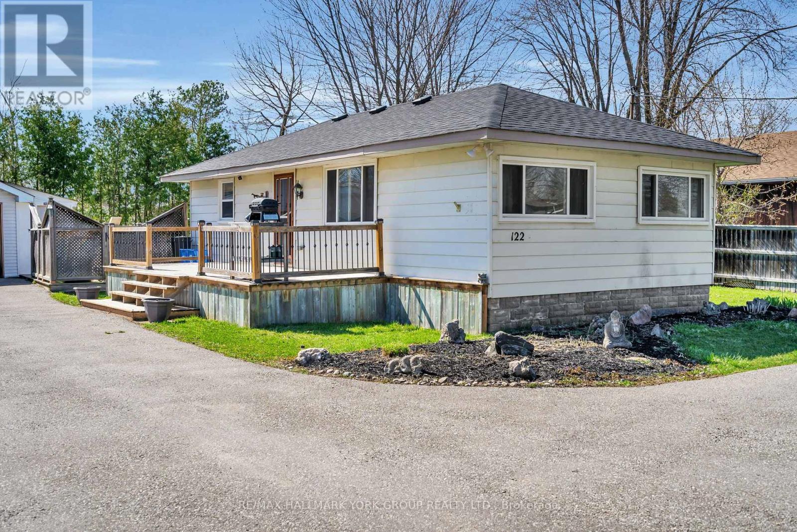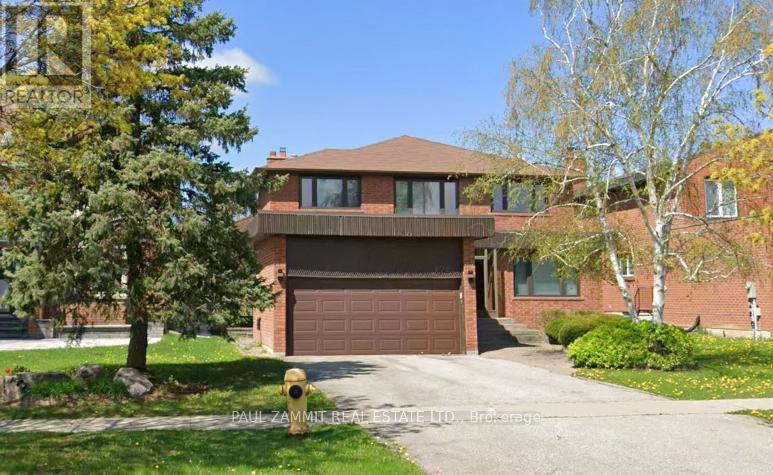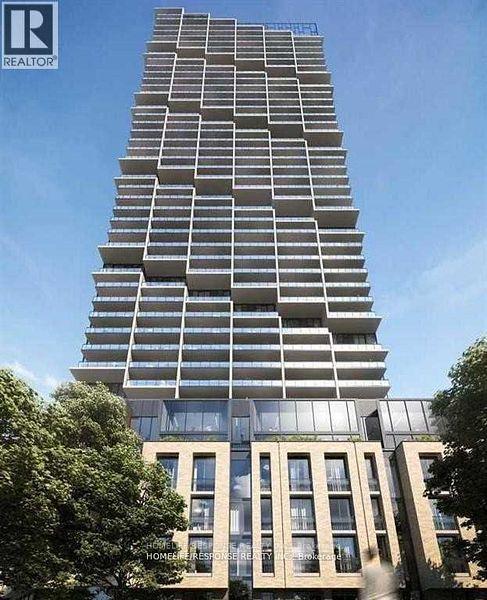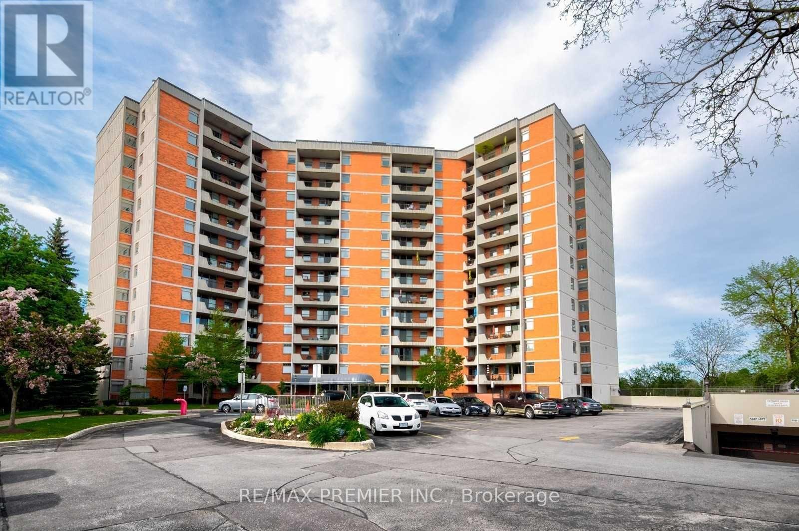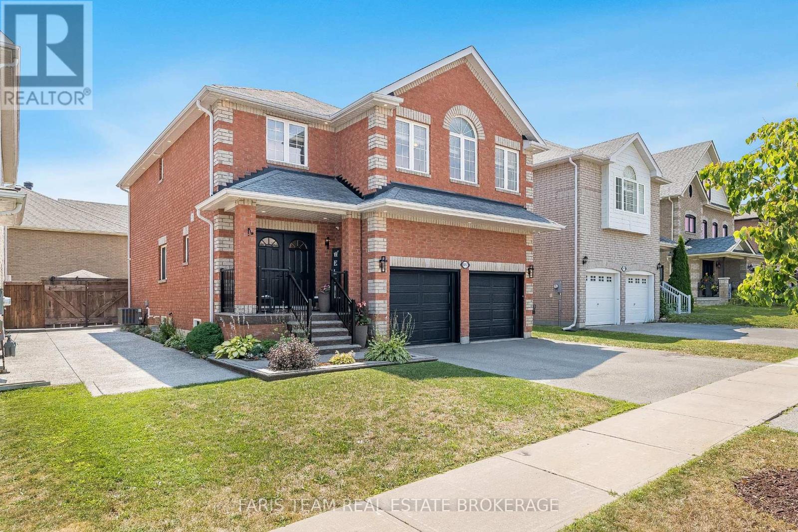409 - 160 Woodbridge Avenue
Vaughan, Ontario
Welcome to Grand Manor, a boutique-style residence in the heart of Woodbridge, just a short walk to Market Lanes shops, cafés, healthcare and everyday conveniences. This well-situated community offers the perfect balance of comfort, connection, and ease of living. This bright 1 Bedroom + Den suite has been thoughtfully designed with spacious, well-defined rooms that provide flexibility for both entertaining and quiet moments at home. A generous living area easily accommodates a breakfast nook, while the separate dining room or den offers the option of formal dining, a private study, or a cozy retreat. Enjoy mornings with coffee on your 80 sqaure feet balcony, or host family and friends with the convenience of your own private gas BBQ. With boutique charm and practical amenities, Grand Manor provides a welcoming lifestyle complete with parking and an available rental locker for added storage. (id:60365)
4 Sable Road
Vaughan, Ontario
BE PREPARED TO BE WOWED BY THIS STUNNING UPGRADED TOWNHOUSE. NESTLED ON A SERENE STREET, THIS MODERN AND TASTEFULLY DESIGNED HOME IS STEPS FROM TOP-RATED SCHOOLS, RESTAURANTS, AND CONVENIENT TRANSIT, WITH EASY ACCESS TO MAJOR HIGHWAYS. THE BUILDER WOULDN'T RECOGNIZE THIS TRANSFORMED GEM, FEATURING CUSTOM LIGHT FIXTURES, CUSTOM CABINETRY AND A PROFESSIONALLY LANDSCAPED BACKYARD. ENJOY 10FT CEILINGS ON THE MAIN FLOOR AND 9FT ON THE UPPER LEVEL, ALL WITH ELEGANT HARDWOOD FLOORING. THE KITCHEN DAZZLES WITH QUARTZ COUNTERTOPS AND STAINLESS STEEL THERMADOR APPLIANCES. THE ENTRANCE IS MARKED BY A CUSTOM CRAFTED FRONT DOOR, WITH LARGE TINTED TRANSOM, THAT REFLECTS THE CHARACTER OF THE HOME. RECENT UPGRADES INCLUDE A GARAGE INSULATED GARAGE DOOR. LUXURIOUS TOUCHES LIKE EMTEK CABINETRY HANDLES, EMTEK METAL FLOOR REGISTERS, FLOOR TO CEILING DRAPERY IN THE LIVING ROOM, PRIMARY BEDROOM AND SECOND BEDROOM. STAY COOL WITH A MITSUBISHI SPLIT AIR CONTIONER FOR THE UPPER LEVEL. THE TANDEM GARAGE OFFERS SPACE FOR TWO CARS AND THERE'S A NATURAL GAS BBQ HOOKUP. THIS MAGNIFICENT TOWNHOUSE IS THE PERFECT BLEND OF MODERN LUXURY AND UNBEATABLE LOCATION. QUIET TOWNHOUSE COMPLEX WITH ROOM TO BREATHE, UNLIKE MANY NEW DEVELOPMENTS. DON'T MISS YOUR CHANCE TO CALL THIS HOME! (id:60365)
23 Escapade Drive
Richmond Hill, Ontario
Gorgeous Executive Home Nestled In A Quiet Child Safe Court. 9' Ceiling Main Flr, Hardwood Floor Thru out. Huge Master Closet & Bathroom! Environmental Friendly Facing Ravine, Trail. Top Schools. (id:60365)
314 - 474 Caldari Road
Vaughan, Ontario
Welcome to this bright corner unit offering 3 bedrooms and 2 washrooms (one ensuite) in a brand-new, never-lived-in condominium. The open-concept layout features a modern kitchen with full-size appliances, a spacious combined living and dining area, and large windows that fill the home with natural light. Perfect for families, professionals, or investors. This property is located in Vaughans newest master-planned community, Abeja District, and offers modern design, everyday convenience, and long-term value. Enjoy easy access to transit, shopping, dining, and amenities in a rapidly growing neighbourhood. Situated at Jane Street and Rutherford Road, this prime location places you steps from Vaughan Mills, Canadas Wonderland, and Cortellucci Vaughan Hospital, while offering quick access to Hwy 400 and Vaughan Metropolitan Centre. (id:60365)
9007 Webster Road
Adjala-Tosorontio, Ontario
BUNGALOW WITH HEATED STEEL FRAME QUONSET HUT, SET ON A NEARLY HALF-ACRE LOT WITH NO DIRECT REAR NEIGHBOURS! Tucked within a canopy of mature trees on a nearly half-acre lot with a private treed backdrop, this property is one you have to see to appreciate, offering a heated 1,200 sq ft steel frame Quonset hut, above-ground pool, screened gazebo, and a generous back deck overlooking the yard that will have you imagining all the possibilities. The 30' x 40' heated steel frame Quonset hut includes a 10' x 10' roll-up door and front and rear man doors, making it ideal as a workshop or secure storage for vehicles and equipment, complemented by an extended driveway with parking for multiple vehicles and trailers. Step inside to a warm and inviting living room, where a soaring vaulted ceiling and a cozy propane fireplace create a welcoming space designed for relaxing. The bright kitchen offers generous counter space and front yard views, flowing effortlessly into a sunny dining nook overlooking the living area. The private primary suite includes a sliding glass walkout to the deck, perfect for enjoying tranquil mornings surrounded by nature, and is accompanied by a second bedroom and a 4-piece bath. A dedicated laundry room rounds out the functional main floor layout, while a statement spiral staircase leads to an open and versatile loft space, ideal for a home office, creative studio, cozy reading nook, or kids' play space. Additional features include a 7,400-watt generator and propane BBQ hookup. Just a short stroll from the Glencairn Conservation Area with peaceful trails and picnic spots along the Mad River, this property offers rural seclusion while remaining close to Alliston, Essa, Creemore, and Collingwood for shopping, dining, and daily essentials. With its unique features, character-filled spaces, and endless potential, this is a #HomeToStay waiting to be reimagined into your dream Pinterest creation. (id:60365)
20 Lady Lynn Crescent
Richmond Hill, Ontario
Beautifully Situated In The Sought-After Doncrest Area Of Richmond Hill, This Custom-Built Home Offers 3,664 Sq Ft Of Elegant Living Space On A Quiet, Family-Friendly Street Near Bayview & Hwy 7. Professionally Landscaped With An Interlocking Driveway, Double Front Door Entry With Glass Inserts, And A New Storm Door, This Home Exudes Curb Appeal.The Main Floor Features 3/4" Strip Hardwood Flooring, Detailed Mouldings, And A Grand Marbled Two-Storey Foyer With A Stunning Circular Oak Staircase. Spacious Principal Rooms Include A Formal Living & Dining Area, A Den With French Doors, And A Family Room With A Marble Fireplace. The Upgraded Eat-In Kitchen Includes Oak Cabinets, Ceramic Floors, And Walk-Out To Deck.Upstairs, You'll Find Five Generously Sized Bedrooms All With Hardwood Flooring, Ample Closets, And Ensuite Or Semi-Ensuite Baths. The Primary Suite Features A 6-Piece Ensuite And Walk-In Closet.The Fully Finished Basement With Separate Entrance Includes Two Bedrooms, A Full Kitchen, Large Rec Room, And A 4-Piece Bathroom Perfect For In-Laws Or Rental Potential.Extras: Fridge, Gas Stove, Dishwasher, Washer, Dryer, Central Air, Central Vac, Intercom, Alarm System, High-Efficiency Furnace, Humidifier, Sprinkler System, Garage Door Openers & Remotes.An Immaculate, Fully Upgraded Family Home In One Of Richmond Hills Finest Communities Move In And Enjoy! (id:60365)
151 Amulet Crescent
Richmond Hill, Ontario
Well Maintained Freehold Townhouse In Very High Demand Rouge Woods Community. Open Concept Functional Layout. $$$ On Upgrade. Newer Floor Throughout 1st&2nd Floor. Oak Stairs, Pot Lights On Main & 2nd Hallway. Rare direct access from garage to the living area among nearby townhouse. Finished Basement W/Washroom &Cold Room in the basement has been converted into an additional study/work area. Absolute Move In Condition & Lots Storage.Roof (2018).Minutes To All Amenities - Hwy 404, Costco, Home Depot, Community Center, Trails, Richmond Green Sport Centre and Park, Public Transportation.Close To High Ranking School Richmond Green & Redstone PS.Starbucks Is Just Right On The Corner. Hot water tank is owned. (id:60365)
122 Sunset Beach Road
Georgina, Ontario
Situated in the Lakeside Community of Virginia, This Charming Year-round Bungalow at 122 Sunset Beach Road Offers Peaceful Living Just Steps From Lake Simcoe. With Two Cozy Bedrooms, a Spacious Living Area Featuring a Natural Gas Fireplace, and a Bright Eat-in Kitchen, This Home is Perfect for Those Seeking Simplicity and Comfort. The Expansive 80' X 118' Lot Includes a Detached 2-car 22x24ft Garage... a Woodworkers Paradise or Ideal Space for Any Hobbyist, Which Includes a Wood Burning Fire Place and Hydro With Separate Panel. The Back of Garage Also Features Additional Storage for All Your Seasonal Needs, Along With Parking for Up to 10 Vehicles. Enjoy Lake Views, Nearby Private Members Only Beach Access With Incredible Sunsets to the West, Parks, Golf, and a Relaxed Lifestyle All Within Easy Reach of the City. Whether You're Looking for a Primary Residence, a Weekend Escape, or an Investment Opportunity, This Property Delivers! (id:60365)
278 Green Lane
Markham, Ontario
Welcome to this beautifully appointed 4-bedroom home, ideally located directly across from a scenic park the perfect setting for family living and outdoor enjoyment. With approximately 3,324 sq. ft. of well-designed living space, this residence offers a rare blend of comfort, versatility, and convenience.The main floor features a generous family room, ideal for relaxing or entertaining, as well as a separate den that can easily serve as a fifth bedroom or private home office. A convenient 3-piece washroom on the main level adds flexibility for guests or multi-generational living. At the heart of the home is a spacious eat-in kitchen with a center island, perfect for casual dining, meal prep, and gathering with family and friends. Upstairs, retreat to the expansive primary bedroom featuring a luxurious 6-piece ensuite with a Jacuzzi tub, separate shower, double sinks, and a skylight that fills the space with natural light your own private spa oasis. With four generously sized bedrooms, a thoughtful layout, and a prime location across from a park, this home is the perfect blend of functionality and comfort for modern family living. (id:60365)
4206 - 1000 Portage Parkway
Vaughan, Ontario
Welcome to Transit City 4! This Unit is a Stunning 1 Bedroom + Den (Junior 2 Bedroom) Unit with 2 Washrooms. Den has a Separate Door. Unit will be Freshly Painted. North Facing View with the Best Exposure with the Most Sunlight. This Condo in Heart of Vaughan (VMC). Smooth Finished 9' Ceilings. Enjoy the 24,000 Square Foot State of Art Building Amenities Including the Largest Condo Gym in the GTA, Rooftop Infinity Pool, Library, Workspace, 24 Hour Concierge. Across the Street from YMCA, Hwy 400/407 Access, Located Right Next to the VMC Station. (id:60365)
1002 - 7811 Yonge Street
Markham, Ontario
Great Value!! A fabulous offering located in Thornhill, "The Summit" overlooking Toronto Ladies Golf Course. Spacious 2 bedroom with 1.5 baths. Original condition. Open concept living and dining space. Spectacular unobstructed views, steps to Yonge St, public transit, shopping, walking trails! Maintenance fees cover all major utilities & building amenities. Bring your vision and creativity to this condo! A fantastic opportunity to update and customize to your taste. Great layout, desirable location, and tons of potential to make it your own. This unit offers 1 parking space. Large balcony to enjoy your morning coffee. Ensuite laundry/storage room. A Must See! Being sold in 'as is' condition. ***All condo unit photos are virtually staged.*** (id:60365)
1377 Sheldon Street
Innisfil, Ontario
Top 5 Reasons You Will Love This Home: 1) Welcome to this spacious and beautifully updated home nestled in one of Alcona's most desirable, family-friendly neighbourhoods, ideally located just steps from the shimmering shores of Lake Simcoe and close to schools, scenic parks, everyday shopping, and easy highway access 2) Step inside to find a thoughtfully designed main level featuring tall 9' ceilings, elegant hardwood flooring underfoot, a formal living and dining area ideal for hosting, and the added bonus of a main level laundry room for everyday ease 3) The heart of the home is the custom kitchen, boasting quartz countertops, stainless-steel appliances, extended cabinetry for ample storage, a grand centre island perfect for gathering, and a seamless walkout to the backyard 4) Upstairs, you'll find four generously sized bedrooms with continued hardwood flooring, including a luxurious primary suite complete with a 5-piece ensuite and spacious walk-in closet, alongside a full 4-piece bathroom serving the additional bedrooms, making this level ideal for families 5) Outside, enjoy a fully fenced, professionally landscaped backyard, your own private retreat for summer entertaining or peaceful relaxation, along with a partially finished basement featuring a rough-in for a bathroom, providing an exciting opportunity to customize and expand your living space. 2,421 above grade sq.ft. plus a partially finished basement. (id:60365)


