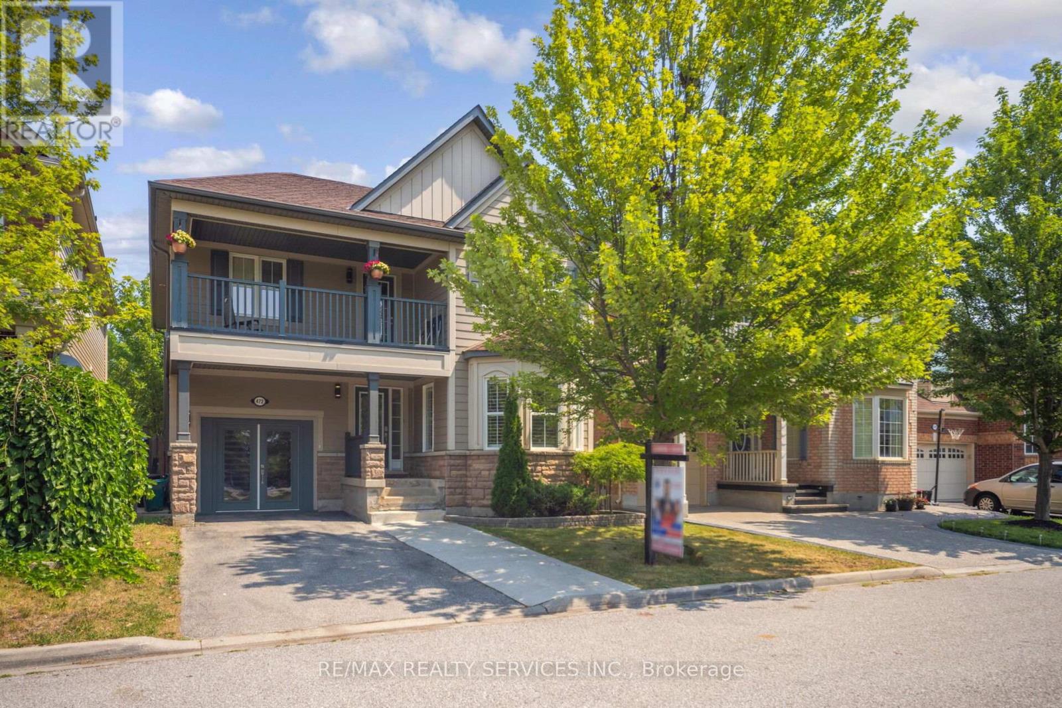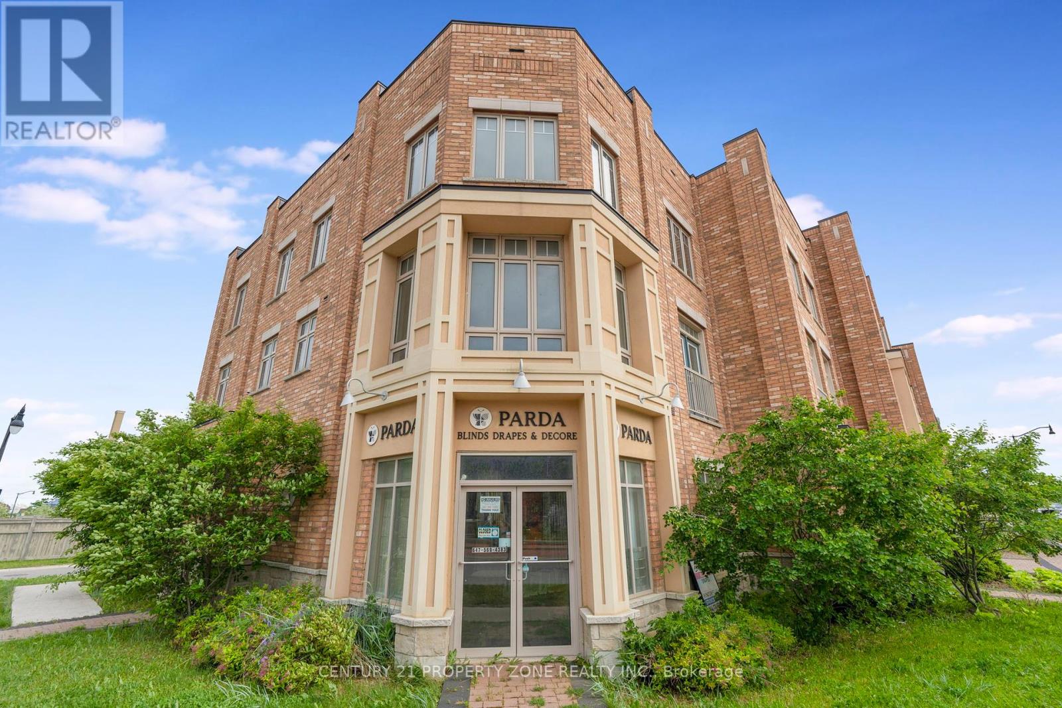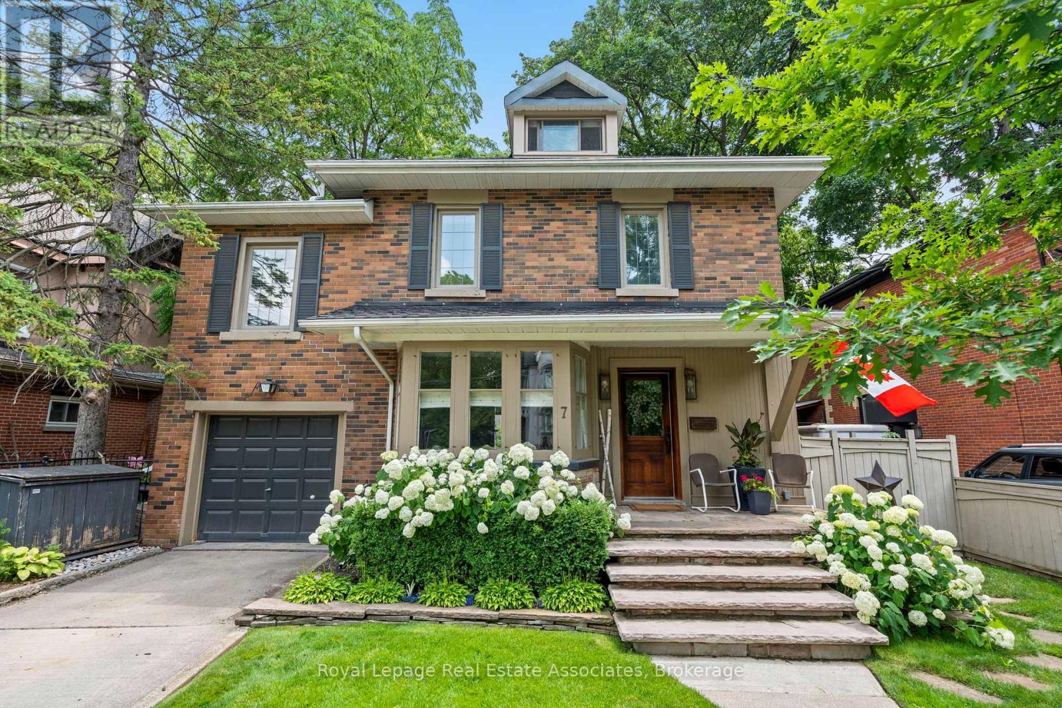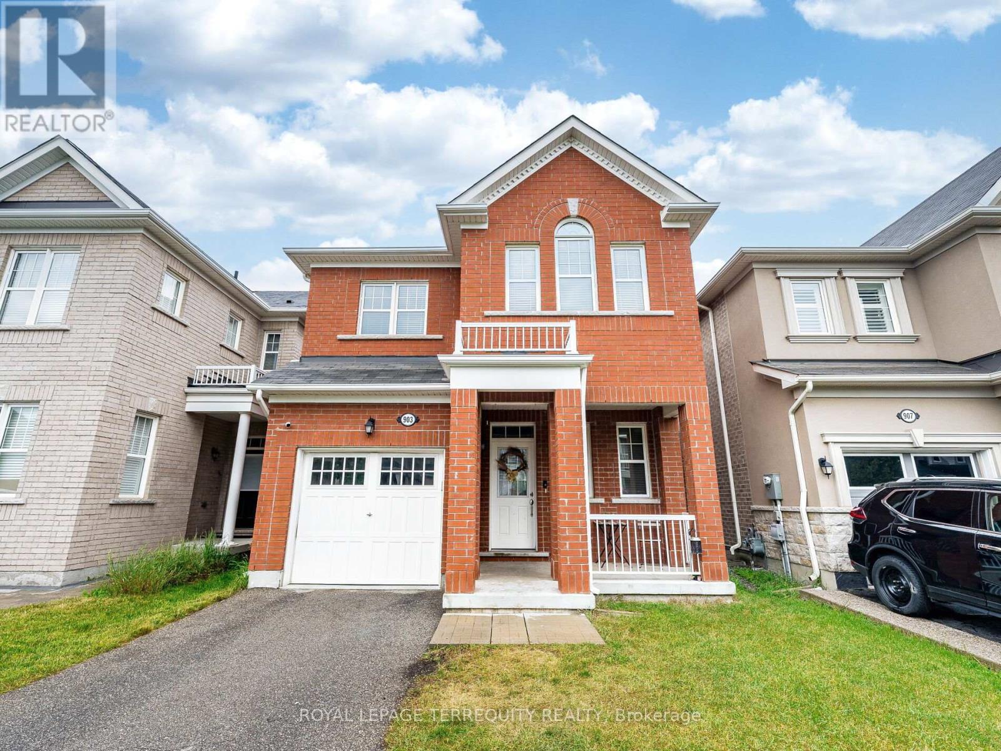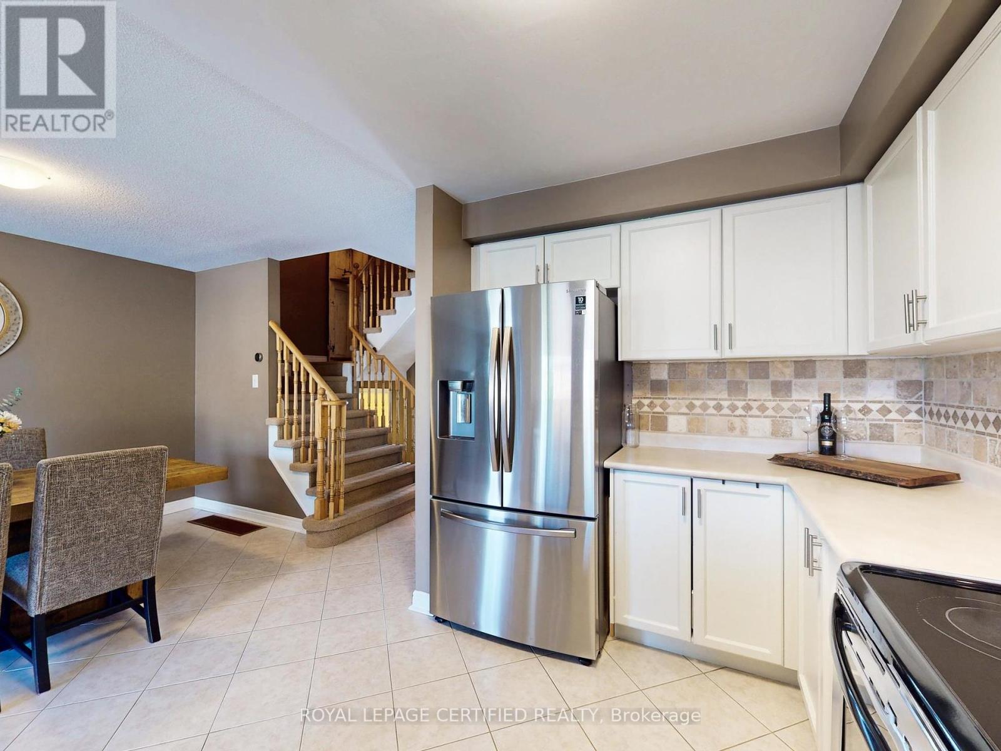232 Lexington Road
Oakville, Ontario
Stunning detached home with carriage style character and curb appeal on a highly desirable street in one of Oakville's most sought after communities of River Oaks! At over 3645 sq ft of finished living space, 4 Beds, 2.5 Baths & a fully Fin'd Basemt. Elegant 9 Ft smooth ceilings, & high quality updates including modern neutral decor, freshly painted throughout, Cali shutters, top quality finished-on-site hardwood floors, new carpet, & upgraded light fixtures. A welcoming front porch leads to the main floor offering an inviting Foyer open to above, Living Rm featuring a stunning Bay Window, Spacious Eat-In Kitchen with centre island with walk-out to back yard, Dining Rm with fabulous Servery adjoining the Kitchen, with Pantry & 2nd sink, & a welcoming Family Room; a cozy retreat with Gas Fireplace. Entry from Back Door to house, has area for convenient Mud Room, and over-sized windows flooding the Basement & Family Room with Natural Light. Upper Level has 4 Beds, Primary Bed with walk-in closet & spa-like Ensuite with double vanity & walk-in shower, 3 more spacious Beds, convenient Laundry Rm, a 4 Pc Main Bath, and a Double Door Linen Closet. The bright, Fully Fin'd Basement has 2 large rooms; a Rec Room with fireplace, and another large room with many potential uses - Gym, Office, Play Room, or combine uses in the large space, and a Cold Room and lots of storage. At exterior, the Laneway Driveway with Wrought Iron Gates leads to the Detached Double Garage and to the private, lush back yard with mature trees, perennial gardens, & patio offering both privacy and a tranquil space to enjoy relaxing, family time or entertaining. Furnace & AC (2021). Located in a top-ranked school catchment, surrounded by an extensive trail system, Sixteen Mile Sports Complex, River Oaks Rec Ctr, amenities shopping, restaurants, close to Hospital, Hwys, GO. This exceptional home is a must-see in a Premier community ideal for families - nothing to do but move in and enjoy your new home! (id:60365)
91 Macdonald Avenue
Toronto, Ontario
Exceptional, First Time Buyer's Home. Perfect And Move-In Condition. Very Well Maintained And Upgraded. Large Eat-In Size Kitchen, Open Main Floor Plan With Spacious Living Area With Gas Fireplace, Combined With Formal Sized Dining Room Overlooking With Front And Back Yards. Gorgeous Hardwood Flooring Thru Out Main And Upper Floors. 2 Bedrooms Upper With Loads Of Closets And Storage. Separate Entry To Fully Finished Basement With Additional Bedroom And Bath. Lovely Fenced Landscaped Yard And Concrete Patio. Private Drive And Garage.. Steps To Transit Shopping, Parks, Humber River Trail, Farmers Market And The Up Express. Show Today - Won't Last!! (id:60365)
290 Woodley Crescent
Milton, Ontario
Welcome to this one-of-a-kind *Corner Townhouse* with the feel of semi-detached, *lower property taxes*, located in one of Milton's most sought-after neighborhoods. This exquisite property, featuring a large front yard, *hardwood flooring* throughout, and smart home upgrades including smart switches & *pot lights* throughout for a bright, modern ambiance. The main floor boasts a well-designed open-concept layout with both a separate living room and a spacious family room, making it ideal for both formal entertaining & everyday relaxation. The home is flooded with natural light from large windows on multiple sides, enhancing the warm & inviting atmosphere. The modern kitchen features *granite countertops*, stainless steel appliances, & a large center island. The bright breakfast area opens directly to the fully fenced, *family-sized backyard*, offering a private outdoor retreat. Being a corner unit, the backyard enjoys added width and openness. Upstairs, the second level is open and expansive, offering a practical layout along with a cozy den area, perfect for a home office, reading nook, or study space. The primary bedroom is a private retreat, complete with a generous *walk-in closet* and a *4-piece ensuite* with granite countertops and elegant finishes. The additional bedrooms are well-proportioned, filled with natural light, and ideal for children, guests, or home office use. This rare corner unit townhouse stands out for its generous outdoor space, sun-filled interiors, upgraded finishes, and practical layout. Conveniently located near top-rated schools, parks, transit, Highway 401/407, and shopping amenities, it truly offers the perfect combination of comfort, style, and location an ideal home for families looking to settle in the heart of Milton. Recent SOLD Comparables : 34 Dredge Crt for $999,999, 24 Munch Pl for $975,000. (id:60365)
28 Wardenwood Drive
Brampton, Ontario
Exceptional corner live/work townhouse located in the vibrant Mayfield Village Community. The ground level features a spacious retail storefront and a versatile home office ideal for entrepreneurs or additional rental income. The second floor offers a bright, open-concept layout with a generous living and dining area, private balcony, and a modern kitchen complete with a breakfast bar. Oversized windows flood the space with natural light. The third floor showcases a luxurious primary bedroom with a walk-in closet and a 5-piece ensuite, along with three additional well-sized bedrooms, each with ample closet space, large windows, and balcony access. This rare offering is not only a comfortable residence but also a lucrative income-generating opportunity perfect for investors or owner-operators looking to live and work in one dynamic location. (id:60365)
472 Tonelli Lane
Milton, Ontario
Welcome to 472 Tonelli Lane, where comfort and convenience come together. Amazingly well kept 4 Bedroom Detached Home in Milton's high demand family friendly Harrison neighbourhood. Directly across from McDougall Park, this charming gem offers Spectacular Escarpment Views from the large covered Balcony. Very practical layout. Separate Living room for guests, Separate Dining Room and Separate Family Room overlooking Entertainers delight Backyard with Deck. Hardwood Floors, Pot lights, Coffered Ceiling, Accent Wall. Modern Kitchen with S/S Appliances & Quartz Countertops. Oak stairs leading to 2nd floor with 4 good sized Bedrooms. 2 FULL Washrooms & convenient Laundry upstairs. Finished 2 Bedrooms Basement Apartment rental income with Full Kitchen/ Full Bathroom, private laundry & Separate Entrance thru garage. Professionally Furnished Garage for personal use, can be used for office or car parking inside (id:60365)
21 Juniper Crescent
Brampton, Ontario
Absolutely stunning 4+1 bedroom semi-detached home in a prime Brampton location! Backing onto open space with no rear neighbors, this beautifully maintained property offers exceptional privacy and tranquility. Just a short walk to top-rated schools, Professors Lake, and Chinguacousy Park - an ideal setting for families and outdoor enthusiasts. Legal basement apartment with a separate entrance, 1 bedroom, kitchen, and bathroom. Features separate laundry for both the upper level and basement. (id:60365)
1255 Catchacoma Court
Mississauga, Ontario
Nestled in one of Lorne Park's most prime pockets, 1255 Catchacoma Court is the one you've been waiting for. This 3+1 bed, 3 bath raised bungalow radiates mid-century charm and pride of ownership in equal measure. Surrounded by some of the area's most stunning custom homes, this property sits on a generous lot with large principal rooms with windows abound and possesses endless potential. Enjoy the picturesque, low maintenance backyard complete with a pond for added serenity. Whether you're envisioning a custom build for your growing family or planning a clever downsize with designs on creating the ultimate expression of all you have achieved, this home is the ideal canvas. Located within the highly sought-after Lorne Park school district and just steps to beautiful parks, trails, it offers the perfect blend of community, nature, and convenience. (id:60365)
28 Wardenwood Drive
Brampton, Ontario
Exceptional corner live/work townhouse located in the vibrant Mayfield Village Community. The ground level features a spacious retail storefront and a versatile home office ideal for entrepreneurs or additional rental income. The second floor offers a bright, open-concept layout with a generous living and dining area, private balcony, and a modern kitchen complete with a breakfast bar. Oversized windows flood the space with natural light. The third floor showcases a luxurious primary bedroom with a walk-in closet and a 5-piece ensuite, along with three additional well-sized bedrooms, each with ample closet space, large windows, and balcony access. This rare offering is not only a comfortable residence but also a lucrative income-generating opportunity perfect for investors or owner-operators looking to live and work in one dynamic location. (id:60365)
608 Thornwood Avenue
Burlington, Ontario
3+1 Bedroom Home in Prestigious South Burlington Neighborhood. Nestled in a highly sought-after family-friendly community, this spacious and meticulously maintained residence boasts an inviting ambiance. Featuring gleaming floors and abundant natural light throughout, the home is beautifully illuminated by elegant pot lights and large windows. The lovely kitchen offers ample storage space, The expansive finished basement, with convenient walkout access, opens to a generous backyard ideal for outdoor activities. Additional storage is provided by two well-constructed sheds. Conveniently located just minutes from the QEW, Appleby GO Station, Lake Ontario, Downtown Burlington, and numerous parks and amenities, best schools in Burlington, this home offers both tranquility and accessibility. Basement has a sliding door entrance from backyard. (id:60365)
7 Peel Avenue
Brampton, Ontario
Tucked in the heart of downtown Brampton, 7 Peel Ave. provides a total of almost 2100sq ft of perfectly blended cozy charm with practical modern touches. Walking into the home you will find a large living room off the entrance with a gorgeous bay window, filling the home with natural light. Going in further is your open concept kitchen and dining room, perfectly set up to host family and friends. If you continue through the house to the back yard that is where you find your own personal oasis. There is a pool, multiple seating areas, and all the greenery you could ask for. The home is fully updated with a forced air heating system and central A/C throughout. On the second floor you will find 3 bedrooms as well as a full bathroom. The spacious loft area is home to the fourth bedroom that could also be used as an office or playroom! Moving to the finished basement you will find valuable living space and the second bathroom in the home. The home features a 1 car attached garage for additional convenience. Roof is to be replaced prior to closing (at seller's expense). Located in the heart of downtown Brampton this home gives you access to amenities such as being walking distance to Gage park, the Brampton Innovation District GO, elementary, secondary and Montessori schools, as well as being within 10km of the 401, 407 and 410! With its downtown location, thoughtful updates, and inviting outdoor space, 7 Peel Ave. is the perfect place to call home! (id:60365)
903 Penson Crescent
Milton, Ontario
Welcome to this exquisite, well-maintained detached home, showcasing timeless red brick elevation and curb appeal in one of Milton's most desirable, family-friendly neighborhoods. With 2000 square feet of thoughtfully designed living space, this residence offers a seamless blend of luxury, functionality, and comfort. Step inside to a warm and inviting main level featuring 9ft ceilings, rich hardwood floors, and a versatile layout with distinct living and dining rooms perfect for both formal entertaining and casual family gatherings. Large windows flood the space with natural light, while the chef-inspired kitchen boasts stainless steel appliances (newer fridge), ample cabinetry, and a spacious breakfast area with walk-out access to a serene, fully fenced backyard, ideal retreat for summer BBQs, outdoor dining, or quiet relaxation. Upstairs, discover four generously sized bedrooms and two full bathrooms, thoughtfully designed for privacy and convenience. The lavish primary suite is a true sanctuary, offering a spacious walk-in closet and a spa-like 5-piece ensuite bath complete with a deep soaking tub, and dual vanities. A second washroom provides a perfect solution for multigenerational living or guests. (id:60365)
36 Aida Court
Caledon, Ontario
Welcome to this impeccably maintained freehold townhouse (NO POTL FEE) nestled in peaceful child safe court. This lovely home has a bright living area, a modern kitchen with ample cabinetry, hardwood floor on main level, three spacious bedrooms, each with generous closet space. Master bedroom comes with a walkin closet and a 4ps ensuite. A semi finished basement provides versatile space ideal for a children playroom or an exercise room. Home has direct access to garage through mudroom/laundry room. The The 2 tier deck is perfect to relax outside, BBQ or entertain friends. The extended driveway can park 3 cars outside. Conveniently located just minutes away from schools, parks, shopping centers, and public transit. Perfect for first-time home buyers or those looking to downsize. Basement has washroom rough In, Bonus storage room in basement. Garden Shed. Garage Door Opener, Central Vacuum Rough In, Upgraded Light Fixtures.Furnace 2024, Ac 2024, Hot Water Tank 2024, Dishwasher 2022, Fridge 2021, Washer/Dryer 2020, Garage Door Opener with 2 remotes 2024. Roof Shingles 2023, Deck redone 2023, Driveway 2024. (id:60365)





