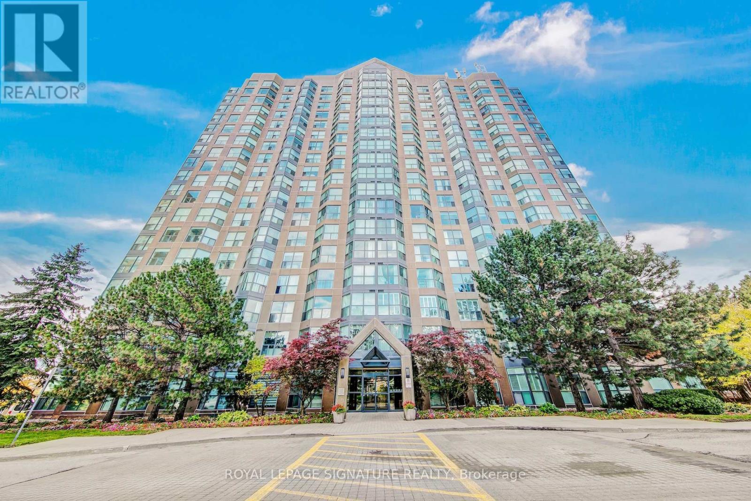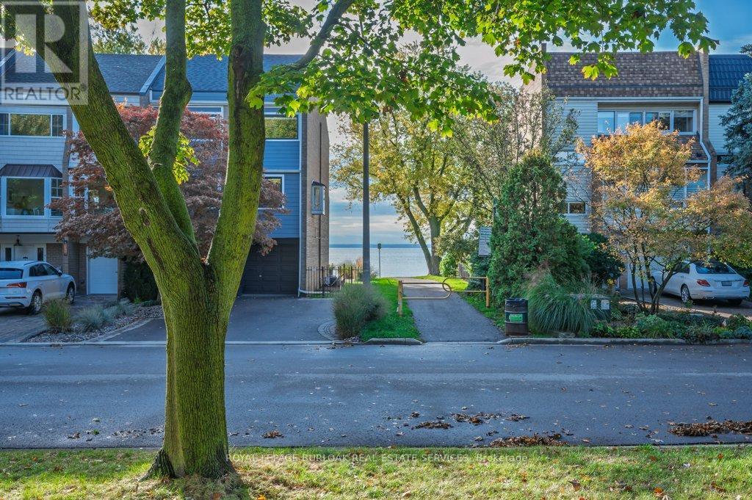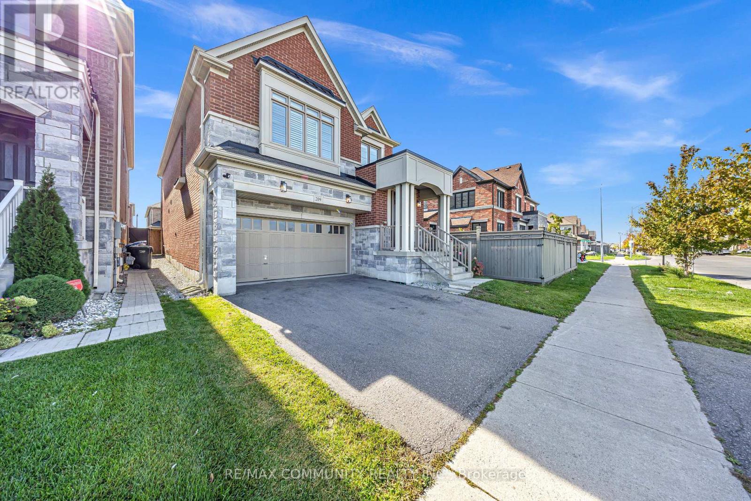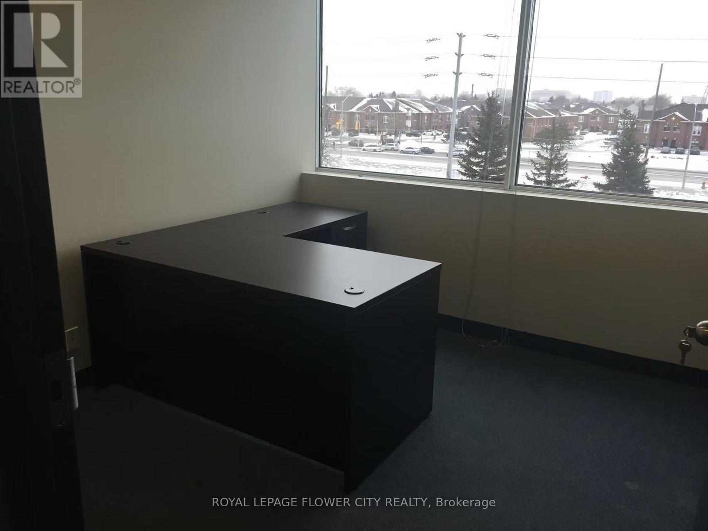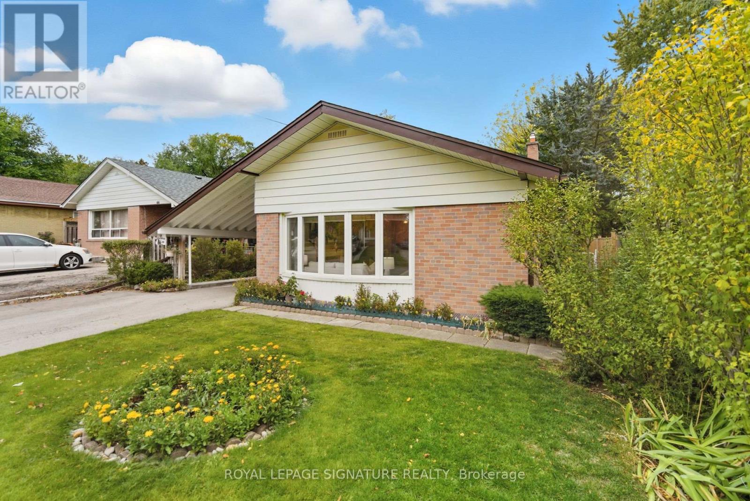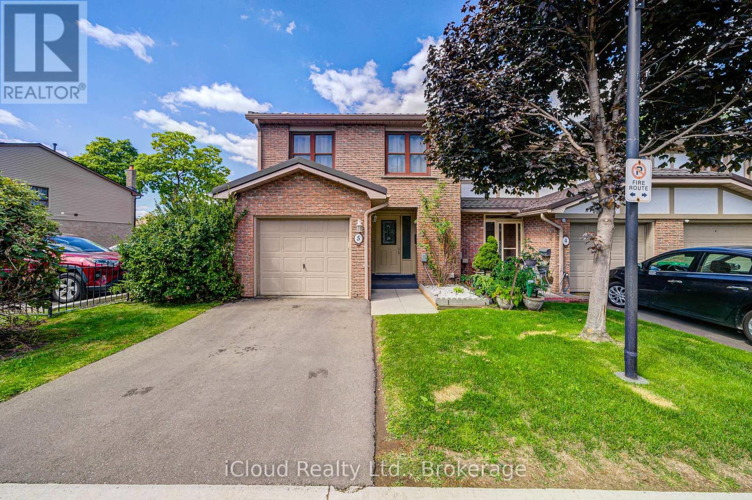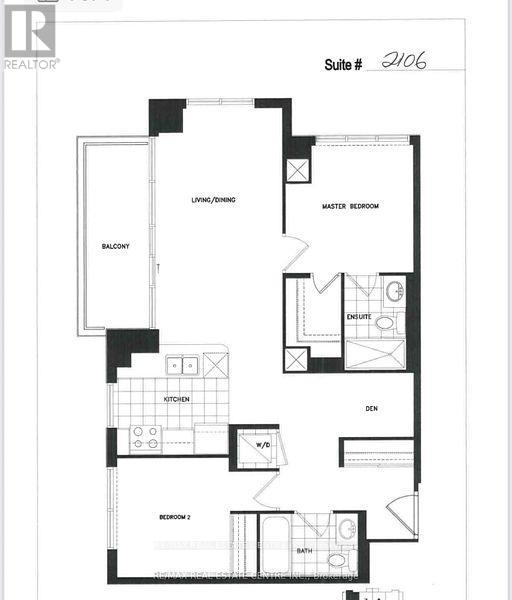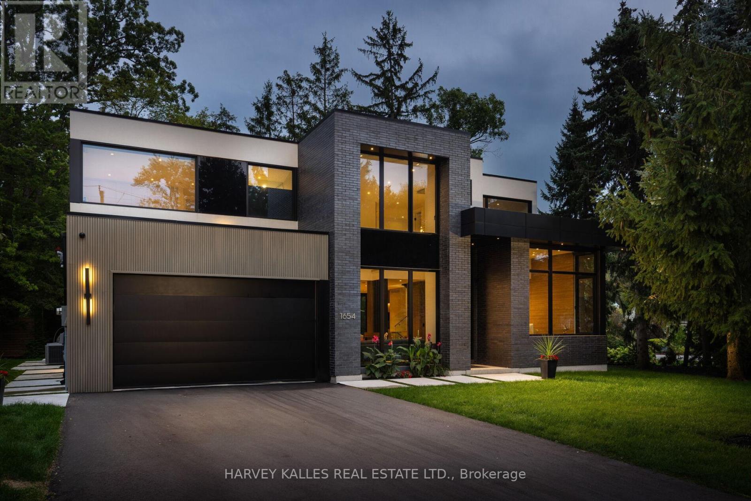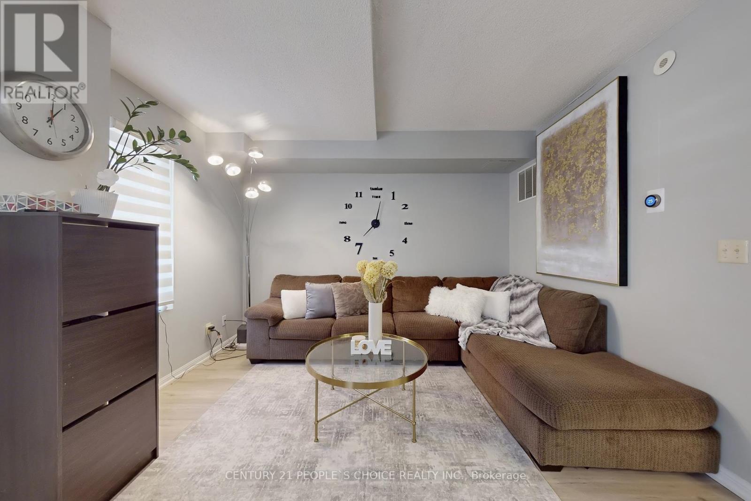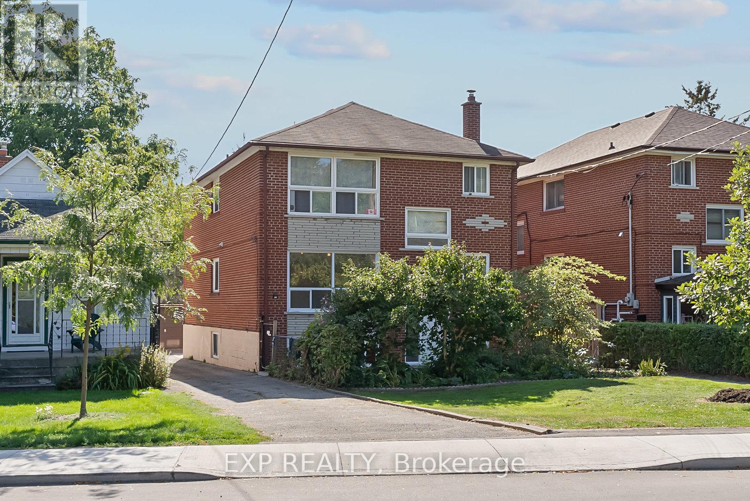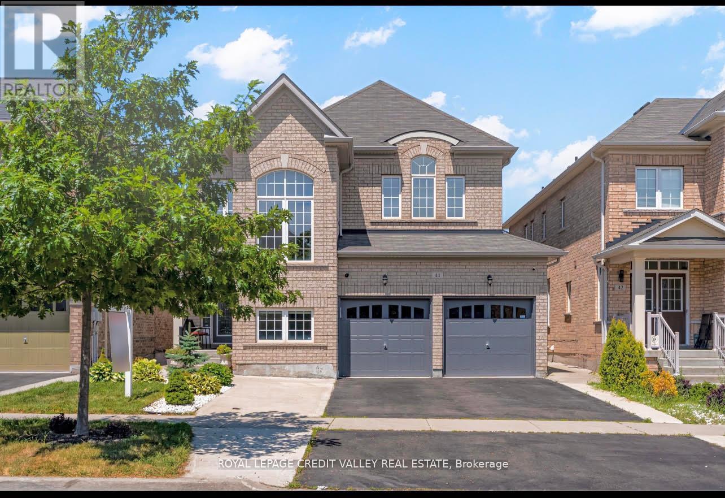912 - 2177 Burnhamthorpe Road W
Mississauga, Ontario
Welcome to Unit 912 at 2177 Burnhamthorpe Rd - a charming 1-bedroom condo that's freshly updated and full of natural light. Enjoy a brand-new dishwasher, a sparkling new toilet (yes, we're celebrating that too!), and a fresh coat of paint that makes the space feel crisp and clean. The unobstructed view is a showstopper - perfect for morning coffees or golden hour selfies. Conveniently located near major highways and shopping centres, this unit offers the perfect blend of comfort, style, and location. Whether you're a first-time buyer, downsizer, or savvy investor, this gem checks all the boxes. Don't miss your chance to call this bright beauty home! (id:60365)
2063 Waters Edge Drive
Oakville, Ontario
**2063 Water's Edge Drive | Original Bronte Bungalow with Glimpses of the lake*A rare opportunity in the heart of Bronte! This solid 3+1 bedroom, 1.5 bath bungalow sits on a premium corner lot with partial water views and just steps from Lake Ontario and the Waterfront Trail. Featuring a large multi-tiered deck surrounded by mature trees, the home offers privacy and outdoor space in a truly unbeatable setting. Located on a quiet dead-end street and surrounded by custom homes, this property presents outstanding potential for renovation or new construction under RL9 zoning. Perfect for custom builders or end users looking to create adream family home in one of Oakville's most sought-after lakeside communities. A stones throw to the water, walk to parks, the harbour and marina, top schools, and the boutique shops and restaurants of Bronte Village. Come see what all the buzz is about in Bronte! (id:60365)
209 Castle Oaks Crossing
Brampton, Ontario
BEAUTIFULLY BUILT HOME WITH LOTS OF SPACE...THIS HOME IS NEARLY 2900 SQ IN A FAMILY-FRIENDLY NEIGHBOURHOOD WITH A SPACIOUS BACKYARD...SELLERS HAVE WELL MAINTAINED THIS HOME WITH CARE NO ADDITIONAL WORK IS NEEDED ON THE MAIN AND UPPER LEVEL. PERFECT SIZED BEDROOMS WITH A LARGE MASTERBEDROOM THIS PERFECT HOME COMES WITH 3 FULL WASHROOM AND A POWDER ROOM... LAUNDRY ON MAIN FLOOR WHICH HAS A GOOD SPACIOUS AREA...HARDWOOD FLOORING ON MAIN FLOOR... FAMILY ROOM, LIVING ROOM WITH DINING AREA, KITCHEN TO ENTERTAIN YOUR FAMILY AND FRIENDS... MODERATE SIZED DEN ON THE MAIN FLOOR...DOUBLE GARAGE...UNFINISHED BASEMENT FOR BUYERS TO BUILD THEIR OWN CUSTOM BUILT SPACE...GREAT LOCATION FOR BUYERS... MUST SEE PROPERTY...CLOSE TO ALL AMENITIES SCHOOLS, PARKS, SHOPPING MALLS, GROCERY STORES, WALKABLE CONVENIENT AND MORE (id:60365)
306 - 2800 Skymark Avenue
Mississauga, Ontario
Professional Office Space for Lease - Airport Corporate Centre Unlock the perfect combination of prestige, location, and convenience in this bright and versatile second-floor office unit. Key Features: Prime location in the Airport Corporate Centre Abundant natural light with large windows throughout Private ensuite washroom Brand new lighting and ceiling tiles Open-concept layout - customize to your needs Building & Area Amenities: Steps to CIBC, McDonalds, The Bull Pub, dry cleaners, and convenience store Across from a major transit hub for easy commuting surrounded by corporate offices and professional services. This is your chance to lease in one of the most accessible and high-demand buildings in the area. Ideal for any professional business looking to establish or grow in a top-tier location. (id:60365)
68 Genthorn Avenue
Toronto, Ontario
Welcome to 68 Genthorn Avenue: A charming 3-bedroom, 2-bath backsplit in the heart of Etobicoke's family-friendly Kipling-Rexdale neighbourhood. This home offers a bright and functional layout with open concept living and dining rooms, a kitchen complete with space for a breakfast area, hardwood floors and plenty of natural light throughout. The lower level features a recreation/living room, bedroom, a second full bathroom, kitchen area and a separate entrance with great potential for an in-law suite or rental opportunity. Upstairs, you'll find three spacious bedrooms and a full bathroom, ideal for growing families. The fully-fenced backyard offers plenty of room for summer barbecues, gardening or simply relaxing outdoors. The location is great - close to schools, parks, shopping and transit, with quick access to major routes including Hwy 401, 427 and the airport. Whether you're looking to move right in or renovate to make it your own, this home is full of potential and possibilities! (id:60365)
56 Arthur Griffin Crescent
Caledon, Ontario
Welcome to 56 Arthur Griffin Crescent, a luxurious 2-storey home in Caledon East. This nearly 4,000 sq ft residence features:- 3-car tandem garage- 5 bedrooms with walk-in closets- 6 bathrooms, including a primary bath with quartz countertop & double sinks, heated floor, soaking tub, Full glass standing shower, a separate private drip area, and a makeup counter. Highlights include:- Custom chandeliers, 8-foot doors, 7-inch baseboards throughout the house. Main floor with 10-foot ceilings; 9-foot ceilings on the 2nd floor & 9-foot basement. 14 FT Ceiling in the garage. Large kitchen with walk-in pantry, modern cabinetry, pot lights, servery, and built-in appliances- Main floor office with large window- Hardwood floors throughout- Dining room with mirrored glass wall- Family room with natural gas built-in fireplace, coffered ceiling and pot lights, a custom chandelier- Mudroom with double doors huge closet, and access to the garage and basement- a walk in storage closet on the main floor-Garage equipped with R/in EV charger and two garage openers- garage has a feature for potential above head storage --Separate laundry room on the second floor with linen closet and window- Pre-wired R/IN camera outlets. Ventilation system. This home has a front yard garden. Combining elegant design and a luxurious layout. (id:60365)
5 Gloucester Place
Brampton, Ontario
Welcome to this Beautiful Condominium Townhouse offering a perfect blend of comfort and convenience ! Featuring 4 Bedrooms and 3 Bathrooms, this Bright and Spacious Home boasts an Open Concept Living and Dining Area, A Modern Kitchen with Upgraded Appliances and a Private Backyard Patio. Ideal for Relaxation or Entertaining. The Upper Level offers generously sized 4 bedrooms with ample closet space. High Speed Internet, Water, Building Insurance and Cable included in Maintenance Fee. Located in a Family Friendly Community, Close to Schools, Parks, Shopping, Public Transit and Major Highways. Perfect for the First Time Buyers, Young Families or Investors looking for a Great Opportunity. Steel roof for lifetime. (id:60365)
2106 - 15 Watergarden Drive
Mississauga, Ontario
Welcome to Gemma Condos, a Brand New, Unit. This Spacious 2 Bedroom Plus Good size Den room in the heart of Mississauga. Suite Features a Bright, Open-Concept Layout With Floor To Ceiling Windows Flooding The Space With Natural Light. Formal Dining Area or Dedicated Home Office. The Modern Kitchen Is Complete, Quartz Countertops and Stainless Steel Appliances. The Primary Bedroom Boasts A Generous Walk-In Closet and Private Ensuite Bathroom. Both Parking And Locker Are Included In The Lease. Enjoy a private balcony, ensuite laundry, and premium building amenities. Prime location near Square One, Heartland, hospitals, schools, parks, GO Transit, future LRT & quick access to Hwys 401/403/407. Includes 1 underground parking & 1 locker. Don't miss this brand new luxury unit! (id:60365)
1654 Birchwood Drive
Mississauga, Ontario
Exceptional custom residence with a masterful fusion of contemporary design with serene zen influences. 6600+ sq. ft. of finished living space, carefully crafted over four years. Dramatic 20-foot foyer with its illuminated glass pivot door, with expansive light-filled spaces highlighted by a floating staircase, architectural feature panel walls, and warm custom millwork. On the main level, a modern family room with a striking two-sided linear fireplace provides both comfort and sophistication, while the bespoke executive office offers custom millwork and gorgeous treetop views. The chefs kitchen is a true showpiece, featuring Miele appliances, a PITT gas counter range, and a separate catering kitchen. A stylish powder room, skylights, heated floors, and refined cabinetry complete the main level.The primary suite is your private retreat with a spa-inspired ensuite, custom walnut and glass walk-in closets, and a cozy lounge complete with 3-sided fireplace ambiance. Additional bedrooms feature en-suite baths and built-in cabinetry, with a flexible fourth bedroom suite that provides versatility. Your laundry room with full custom millwork completes the upper level. The lower level is an entertainment and wellness oasis ... 15-seat soundproof theatre, glass-walled temperature-controlled wine cantina, open-concept gym, and a sleek wet bar create the ultimate space for relaxation and hosting. A nanny or guest suite with a spa-like ensuite and direct walkout to the landscaped grounds ensures comfort and privacy for extended stays. The exterior showcases modern brick and aluminum cladding, beautifully landscaped grounds with irrigation, and sleek architectural lighting. Technology is seamlessly integrated with a Control4 smart home automation system, delivering comfort, convenience, and efficiency at your fingertips.This is more than a home it is a contemporary zen oasis, where design, technology, and tranquility converge to create a sanctuary for modern living. (id:60365)
1028 - 3045 Finch Avenue W
Toronto, Ontario
A SHOW STOPPER!!! Welcome to this Beautiful 2+1 Bedroom Townhouse in a quiet neighbourhood of Harmony Village. This home features Renovated, NEW Stunning Floors, Freshly Painted, Open-concept Living, Dining Room & Kitchen, Lovely Kitchen w/ Stainless steel appliances, Quartz Countertop, Undermount Sink, Spacious Den, Primary Bedroom w/ Walk-in closet, both Bedrooms walk-out to Huge Terrace, and Located very close to Plazas, Supermarkets, Metrolinx, TTC, Parks, Schools, Malls, etc. (id:60365)
160 Varsity Road
Toronto, Ontario
Fantastic Investment Opportunity in Prime Location! This Legal Triplex Presents The Perfect Rehab Opportunity Or Next BRRRR Project. Solid Home With Excellent Bones And Over 3000sq.ft Of Combined Living Space. This Cosmetics Fixer-Upper Features Three Spacious Self-Contained Units With Separate Walk-Up/Down Entrances, Spacious Kitchens, Ample Storage And A Massive Double Garage. Upper Unit Has 3 Bedrooms, Main Unit Can Easily Be Converted Back To 3 Bedrooms And The Lower Unit Has 2 Bedrooms. Designated Laundry Room Is Located On The Lower Level (See Floor Plans). There's A Very Private Backyard Behind The Garage And A Spacious Parking Pad - This Could Fulfill A Savvy Investor's Dream For A Garden Suite. Four Separate Hydro Meters, Newer Roof, Lennox Furnace (Nov 2024), Upgraded Windows And A Freshly Painted Main Floor Unit - The Perfect Property For Investors Or End-Users Looking To Live In One Unit And Rent The Others. Don't Miss Out On This Exceptional Investment, Watch The Video/Virtual Tour And Schedule Your Viewing Today! (id:60365)
44 Walbrook Road
Brampton, Ontario
Presenting a Beautifully Upgraded CUSTOM Luxury Residence which is thoughtfully designed by Owners in the most sought after Neigbhorhood of Credit Valley. HIGH END Upgrades of $130,000taken From the Builder AND a LEGAL Basement Apartment of $100,000,With Separate Living Area and Full Bathroom for Owners or In-Law suite. This Stunning Home offers over 4,000 sq. ft. of Total Living Space with 4 + 3 Bedrooms and 6 Bathrooms. Enter the Main Floor which Features soaring9 Feet Smooth ceilings, Upgraded Engineered Oak Hardwood Flooring and Upgraded Oak Railings on Main and Lower Level. A sun-filled open-concept Layout offers Spacious Living and Dining with Coffered Ceiling , plus a Cozy Family Room with Fireplace and Custom Stone Wall surround. High Upgrade Level 3rd, Floor Tiles in Foyer, Kitchen, Powder Room and Laundry. The Modern Gourmet Kitchen is the heart of the home, boasting UPGRADED GRANITE Countertops, Stainless steel appliances, LARGE CUSTOM Island with breakfast bar, and generous and UPGRADED Cabinetry, BUILT-IN Double Combo Ovens cabinets and Crown Moulding for the Modern Kitchen Upstairs ENJOY Four spacious bedrooms, each with Ensuite Bathrooms meticulously designed . The luxurious Primary Suite offers a SITTING AREA / Library and Double Walk-in closets and a Spa-like 5-pcEnsuite with Whirpool with 6 Jets in Master Ensuite Tub and ALL HIGH END Tiles, Faucets and Accessories. Three Spacious Bedrooms with all Ensuites and . Separate Entrance done from the Builder, Rental Income Potential (Approx. $2200). The exterior is just as impressive, with a$30K Backyard Oasis Featuring Gazebo and Concrete Patio, and plenty of space to Relax or Entertain. Double car garage with inside entry plus extended driveway. Located minutes from WALMART, schools, Parks , GO Station and major highways (401/407). With over $230,000 in upgrades, this turnkey home blends luxury, comfort, and convenience a must-see for Families looking for a Luxury Living. (id:60365)

