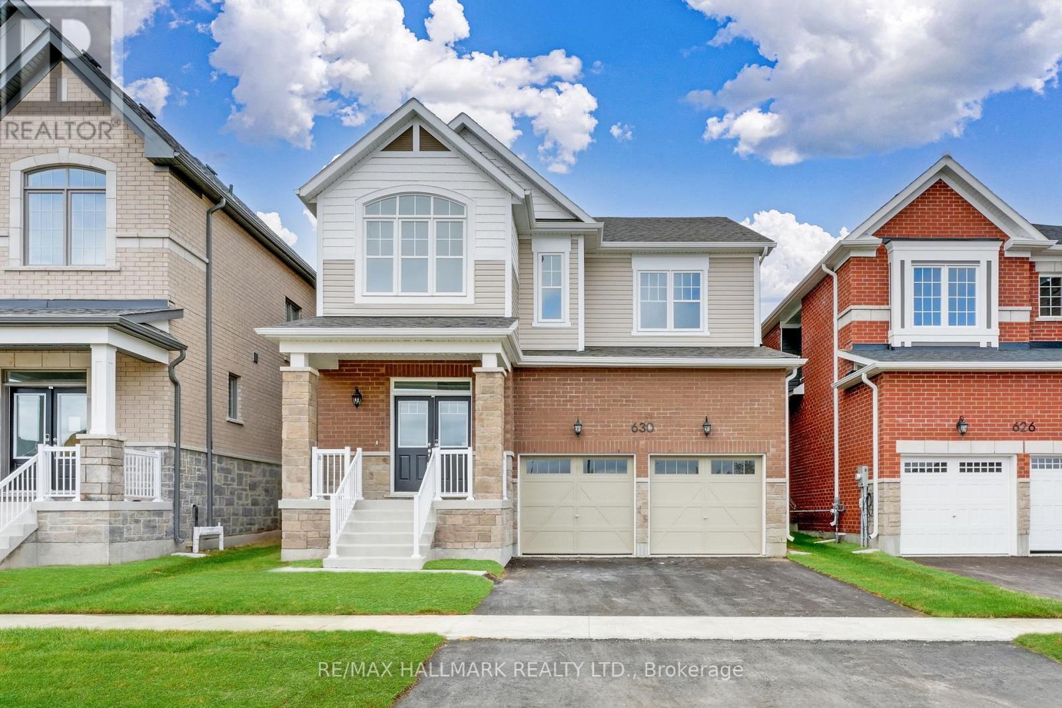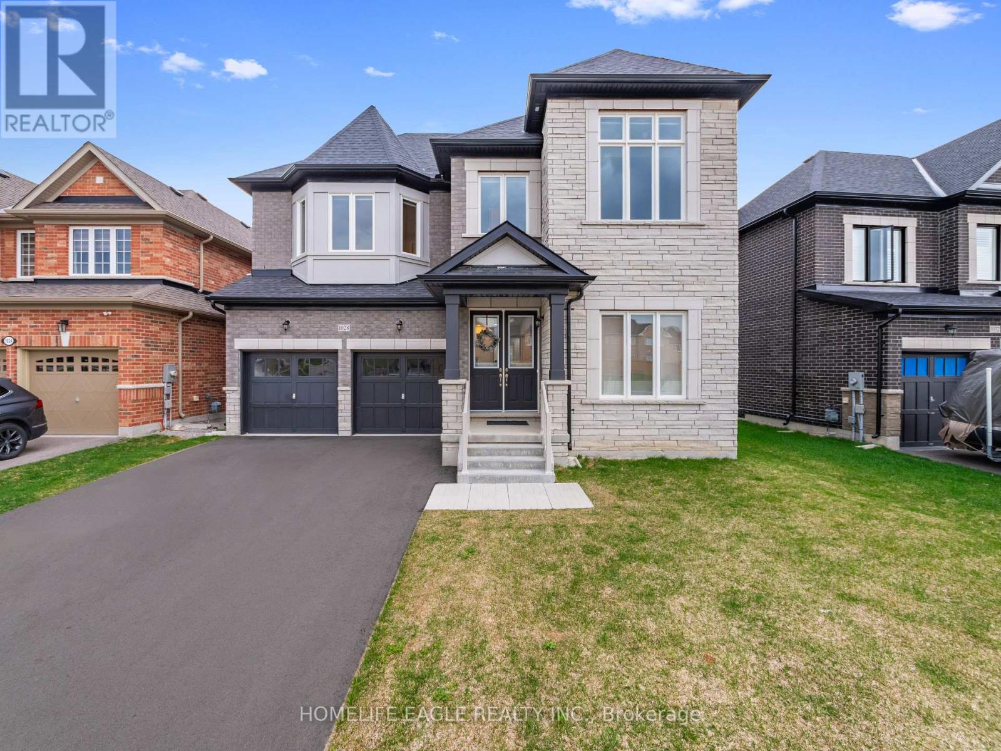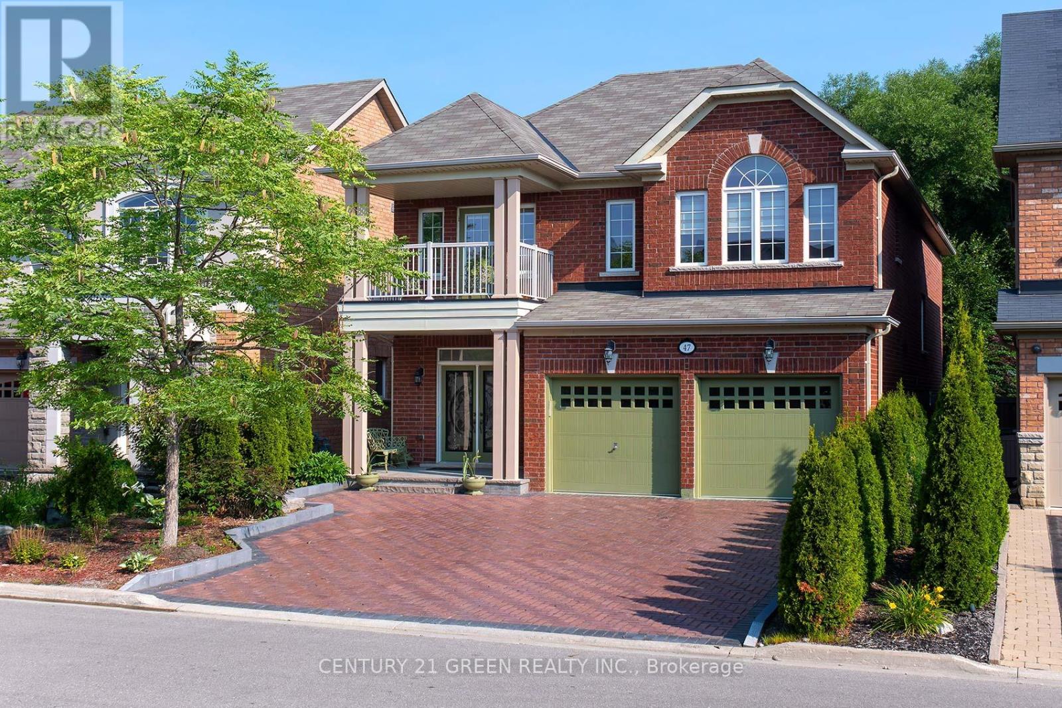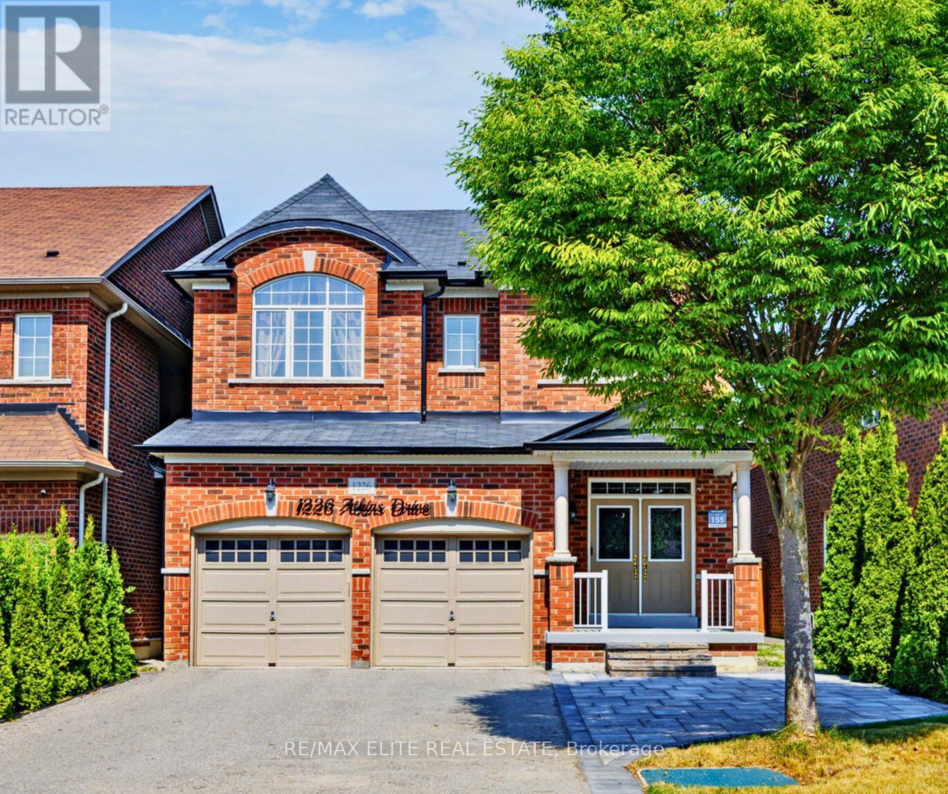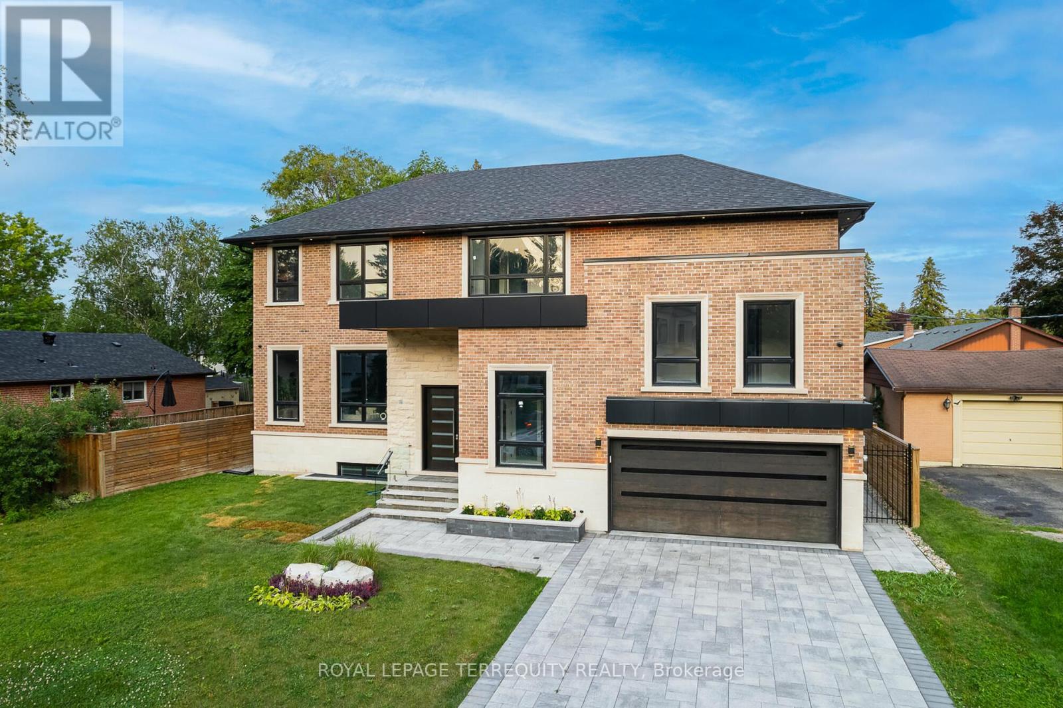630 Newlove Street
Innisfil, Ontario
Brand new and never lived in, this stunning 2,465 sq ft above-grade home, The Ashton model, is located on a large 39.3 ft x 105 ft lot in Innisfil's highly anticipated Lakehaven community, just steps from the beach. Designed with families in mind, the main floor features 9 ft ceilings, a spacious eat-in kitchen with quartz countertops, a walk-in pantry, and a separate dining area, all flowing into the open-concept great room with a cozy gas fireplace. Upstairs also features 9 ft ceilings and offers four generous bedrooms including a luxurious primary suite with a walk-in closet and a spa-like ensuite with quartz countertops, plus the convenience of upper-level laundry. All four bedrooms feature walk-in closets! The deep backyard is full of potential for outdoor living, and you're just moments from parks, trails, and the beach. This is a rare opportunity to own a brand new, never lived in home in one of Innisfil's most exciting new communities. (Taxes are currently based on land value only assessment-taxes will be reassessed at a later date) (id:60365)
1028 Hardy Way
Innisfil, Ontario
3200 Square Feet of Luxurious Living Space in This Absolutely Stunning Brand New 4 Bedroom & 4 Bathroom Detached Home * Perfectly Situated On A Premium Ravine Lot With No Sidewalk And Rare Dual Backyard Access On Both Sides * Captivating Curb Appeal With A Timeless Brick Exterior Paired With An Upgraded Double Door Entry That Sets The Tone For Whats Inside * Flooded With Natural Light, The Bright And Airy Layout Is Enhanced By Oversized Windows Throughout * Thoughtfully Designed True Open Concept Main Floor Is An Entertainers Dream * Soaring 10Ft Ceilings On Main & 9Ft On Second Floor Create A Grand, Expansive Feel * The Heart Of The Home Is A Premium European-Inspired Kitchen Featuring A Custom Backsplash, Extended Cabinetry, Elegant Tile Finishes, And State-Of-The-Art GE/Café Appliances * A Large Centre Island Seamlessly Connects To The Inviting Family Room With Gas Fireplace A Perfect Blend Of Functionality And Warmth * Engineered Hardwood Floors And Sleek LED Pot Lights Add Sophistication Across Key Living Areas * Powder Room Elegantly Upgraded For A Polished Finish * 8Ft Doors On Main Level Elevate The Space With A Luxurious Touch * Upstairs, Every Bedroom Enjoys Ensuite Access * The 2nd Bedroom Boasts Its Own Private Ensuite, While The Remaining Bedrooms Share A Stylish Jack & Jill Bath * The Lavish Primary Suite Is A True Retreat, Offering A Large Walk-In Closet And A Spa-Inspired 5PC Ensuite Complete With Freestanding Tub & Frameless Glass Shower * The Basement Offers Exceptional Future Potential With Rough-Ins For A Washroom & Kitchen, Along With A Layout Perfectly Suited For A Future Separate Entrance Or In-Law Suite * All Major Mechanical Systems Have Been Thoughtfully Upgraded For Maximum Efficiency & Peace Of Mind * Located In A Sought-After, Family-Friendly Neighbourhood Surrounded By Parks, Trails, Schools & All Amenities * Still Covered Under Tarion Warranty * Functional, Elegant & Absolutely Move-In Ready A Must See That Truly Stands Out! (id:60365)
47 Ironbark Court
Vaughan, Ontario
CUSTOM REMINGTON MASTERPIECE ON PRIVATE RAVINE COURT . Absolutely Stunning, Customized Home, Nestled On A Premium Ravine Lot In One Of The Areas Most Private And Prestigious Courts. With Hundreds Of Thousands Spent On Upgrades And Custom-Designed Finishes, This Home Offers Over 4,000 Sq. Ft. Of Living Space, Including The 2-Bedroom Basement Apartment With Separate Entrance Ideal For In-Laws, Guests, Or Additional Income Potential. Office/Den Can Be Used As A 7th bedroom. Primary Retreat With A 5-piece Spa-Inspired Ensuite, Double Granite Vanity Sink , Walk-In Closet, And Ravine Views, Second Floor Balcony For Your Morning Coffee Or Evening Unwind. Great Room With Open-Concept Layout Overlooking To The Family Room. Eat-In Chef's' Kitchen With Granite Countertops, Centre Island, Double Sink With Garburator. Family Room With Cathedral Ceiling, Fireplace, And Breathtaking Ravine Views. Large Foyer & Grand Entryway . Pot Lights & Hardwood Floors Throughout . Fully Interlocked Front & Backyard Oasis , Featuring A Spa Retreat, All Backing Onto Serene, Lush Greenery. This Home Is Perfect For discerning Buyers Seeking Privacy, Space, And Elegance . Rarely Does A Property Like This Come To Market! (id:60365)
23 Abilene Court
Richmond Hill, Ontario
Exquisitely Renovated 4-Bedroom Detached Home | Over 3,000 Sqft Of Finished Living Space. Proudly Maintained By The Original Owner. 4-Car Interlock Driveway With No Sidewalk, Professionally Landscaped Front And Backyard. Step Into A Bright And Open Two-Story Foyer. The Main Floor Offers A Sunny, Spacious Layout With 9-Foot Ceilings And Plenty Of Pot Lights. Hardwood Flooring Runs Throughout Both The Main And Second Floors, Complemented By Modern Upgraded Lighting And California Shutters. Newly Roof & Furnace & AC (2021), Newly Garage Doors (2025), Hardwood Floor (2024), All Bathrooms & Laundry (2022), Newly Kitchen & Foyer (2021). The Family-Sized Kitchen Features Stainless Steel Appliances, A Center Island, Quartz Countertops, Stylish Backsplash, And Upgraded Porcelain Tile Flooring. It Overlooks A Sun-Filled Breakfast Area With Walkout To A Spacious Backyard, Ideal For Outdoor Entertaining. The Primary Bedroom Includes Updated 4-Piece Ensuite With Quartz Custom Vanity And A Frameless Glass Shower, Walk-In Closet. The Additional Three Bedrooms Offer Ample Natural Light And Functional Layouts To Suit A Growing Family, For Children, Guests, Or A Home Office. All Bedrooms Has Customized Closet (2022). The Finished Basement Includes Updated Full Bath, And A Large Recreation Area Perfect For In-Laws, Extended Family, A Media Room Or Rental Potential. Close Walking Proximity To Elgin West Community Centre W/Swimming Pool, Top-Ranked St. Theresa Of Lisieux Catholic High School (Ranked #4) And Elgin West Greenway Trail. Steps To Parks, Shopping, VIVA Transit, GO Station, Restaurants, Hillcrest Shopping Mall, Minutes To Hwy 404. (id:60365)
3658 Ferretti Court E
Innisfil, Ontario
Step into luxury living with this stunning three story, 2,540 sqft LakeHome, exquisitely upgraded on every floor to offer unparalleled style and comfort. The first, second, and third levels have been meticulously enhanced, featuring elegant wrought iron railings and modern pot lights that brighten every corner. The spacious third floor boasts a large entertainment area and an expansive deck perfect for hosting gatherings or unwinding in peace. The garage floors have been upgraded with durable and stylish epoxy coating, combining functionality with aesthetic appeal. This exceptional home offers a well designed layout with four bedrooms and five bathrooms, all just steps from the picturesque shores of Lake Simcoe. At the heart of the home is a gourmet kitchen with an oversized island, top tier Sub Zero and Wolf appliances, built in conveniences, and sleek quartz countertops. Enjoy impressive water views and easy access to a spacious deck with glass railings and a BBQ gas hook up, ideal for seamless indoor outdoor entertaining. High end upgrades chosen on all three floors, including custom paneling, electric blinds with blackout features in bedrooms, and a built in bar on the third floor reflecting a significant investment in quality and style. Located within the prestigious Friday Harbour community, residents benefit from exclusive access to the Beach Club, The Nest Golf Course with prefered rates as homeowner, acres of walking trails, Lake Club pool, Beach Club pool, a spa, marina, and a vibrant promenade filled with shops and restaurants making everyday feel like a vacation. Additional costs include an annual fee of $5,523.98, monthly POTLT fee of $345.00, Lake Club monthly fee $219.00 and approximately $198.00 per month for HVAC and alarm services. (id:60365)
107 Mcalister Avenue
Richmond Hill, Ontario
Location! Location! Location! Discover modern elegance in this beautifully upgraded 3-storey freehold townhome by Mattamy Homes, nestled in the prestigious Richmond Green Community. Backing onto a park with no rear neighbours, this home offers exceptional privacy and serene views. Featuring a functional, open-concept layout with 2 spacious bedrooms, 3 bathrooms, upper floor laundry, and direct access to garage. The primary bedroom boasts French doors and a large walk-in closet. Enjoy 9-ft ceilings and hardwood floors throughout above grade, with a bright great room and dining area enhanced by LED pot lights. The modern kitchen showcases quartz countertops, glass backsplash, under-cabinet lighting, and a premium Fotile range hood. Pride of ownership (owner-occupied, never rented, and meticulously maintained). Unbeatable location: Steps to Richmond Green Secondary School, and just minutes to Hwy 404/407, Costco, Home Depot, parks, restaurants, and shopping plazas. Key Highlights: 1) No maintenance fees; 2) Private driveway fits 2 cars; 3) Upgraded ceramic flooring on ground level; 4) Oak staircase with upgraded railings; 5)High-end washer & dryer included (id:60365)
11 Grapevine Drive
Vaughan, Ontario
This meticulously maintained 4 Bed, 4 Bath home on a premium 61 ft. lot in Vellore Village is move in ready! The professionally landscaped exterior greets you. 9 ft. ceilings and oversize windows make for a bright, open and functional main floor. Gather with your family and friends in the formal dining room. Prepare meals in the renovated kitchen with stainless steel appliances, quartz counters and solid quartz backsplash. Have a quick bite at the centre island or savour a cup of coffee in the breakfast area overlooking your low maintenance backyard. The family room features a gas fireplace for cozy winter evenings. Double doors welcome you to the large primary bedroom that features a renovated 4-piece ensuite including a freestanding tub that provides an immersive experience to soak away stress. A double closet and walk in closet provide ample storage. Three additional well sized bedrooms with closets and California shutters offer flexibility. The finished basement can be tailored to a variety of lifestyle spaces - recreation room, theatre room, home gym or a play space for children. A 3-piece bathroom, separate laundry room, storage and cold cellar add convenience and versatility. Walk out from your kitchen to a private fenced backyard oasis complete with cabana. Ideal for entertaining and dining "al fresco." Convenient gas line for BBQ. Extras include a fully insulated garage with side door to backyard. Close to a variety of schools (Public, Catholic, French including highly ranked Tommy Douglas Secondary and Vellore Woods P.S), Walking distance to parks, groceries, banking, restaurants, Walmart, Goodlife Fitness and many other amenities. Easy access to Highway 400, Cortelucci Hospital, Canada's Wonderland (id:60365)
759 Florence Road
Innisfil, Ontario
STEPS FROM THE BEACH, CUSTOM 17 X 20 FT GARAGE, PACKED WITH UPDATES, & READY TO WELCOME YOU HOME! This incredible bungalow set on a 100 x 100 ft lot is a must-see, packed with updates and nestled in a quiet, private area just a 5-minute walk to the beach. The freshly paved 6-car driveway provides ample parking, leading to a recently built custom 17 x 20 ft. garage with stunning handcrafted wood swing doors and a man door, ideal for hobbyists, outdoor enthusiasts, or extra storage. The beautifully landscaped yard features an updated patio, front and side walkways, a newer garden shed, and a fully fenced backyard with three gates and a privacy shield for added privacy. This home features all-new windows and doors, spray foam insulation under the house for added efficiency, updated hydro to 200-amp service, refreshed neutral vinyl tile flooring, and an updated washer and dryer. The modernized kitchen shines with freshly painted cabinets, sleek updated counters, upgraded stainless steel appliances, a stylish backsplash, and a new light fixture. The main bathroom has been refreshed with a new mirror, light fixture, and double rod. Two fireplaces add warmth and character, making this home inviting and cozy. A short drive takes you to Hwy 400, GO Station, shopping, restaurants, the library, the YMCA, medical offices, Sunset Speedway, and the Town Centre, which features a splash pad in summer and a skating trail in winter. Enjoy nearby soccer fields, baseball diamonds, tennis courts, walking trails, and year-round community events, including an antique car show, movie nights, live concerts, festivals, skating, tobogganing, and a polar plunge with food trucks. A place to call home, a location to love - this one is ready for you! (id:60365)
1226 Atkins Drive
Newmarket, Ontario
A Rare Find in Copper Hills - Perfect for the Growing Family! Discover this exceptional Greenpark-built 4-bedroom home, offering over 3,600 sq ft of thoughtfully designed LIVING space in one of the most sought-after neighbourhoods. The open-concept layout includes a spacious formal living and dining area, ideal for hosting holiday gatherings or special occasions. The gourmet maple kitchen features striking granite countertops, under-cabinet lighting, and a generous breakfast area with walkout access to a beautifully landscaped, fully fenced backyard. Adjacent, you'll find an oversized family room with a cozy fireplace a perfect space for everyday relaxation. Follow the solid wood staircase with wrought iron spindles upstairs, where the primary bedroom offers a serene escape, complete with his & hers walk-in closets and a spa-like 5-piece ensuite. Other 3 bedrooms are all generously sized. The professionally finished basement adds even more recreational living space with a full kitchen, large 3-piece bath, and it's easy to make additional bedroom. Located in the top-rated Bogart Public School zone and just minutes from Hwy 404 and the Magna Centre, this move-in ready home combines luxury, convenience, and functionality in a way thats hard to match. (id:60365)
229 Willis Drive
Aurora, Ontario
Stunning 4+1 bedroom Executive home in Prestigious Aurora Highlands, 2 Car Garage with 4 Parking spots on Driveway. * Over 4,400 sqft total living space! * 3,000 sqft Above grade plus fully Finished Walkout Basement * Perfect for multi-generational living or Income Potential with Private lower level Walkout unit * Modern upgrades throughout! * Oversized windows & Open Concept Layout, Hardwood Floors, Potlights, Smooth Ceilings, Crown Moulding * 9Ft Ceilings * Built-in shelving with accent lighting * Renovated Powder Room * Gourmet kitchen with High-end Appliances, Built-in Pantry, Huge Breakfast bar * Granite counters & Custom cabinetry in Both upgraded kitchens! * Walkout from main floor kitchen to Expansive deck overlooking mature trees * Sun-Filled Living & Dining Rooms + Separate Spacious family room with gas fireplace! * 4 Huge Bedrooms, including Grand primary suite with Double Doors walk-in closet and luxurious Ensuite * Professionally finished walkout basement with full modern upgraded kitchen with granite counters & breakfast bar, large living area with built-in shelving & B/I Electric FP, bedroom, and full 3 PC Renovated bathroom * Main Floor Laundry room & second Spacious laundry in basement for separate unit * Walk-out from basement to covered patio and premium private lot - Fully Landscaped, Front And Back With Beautiful Perennial Gardens/Trees And Patio Stones * Perfect for extended family or rental income * Located in quiet, sought-after Neighbourhood known for its top-rated schools, Family-friendly parks, Walking trails, Golf courses * Quick access to Hwy 404 and GO Transit * Close to Auroras charming downtown shops and restaurants * Established area with mature tree-lined streets * Highly desirable community for professionals and families * Rare opportunity to own a large upgraded home in a prestigious location * Income potential * Turnkey luxury * Not to be missed! (id:60365)
17 Armstrong Crescent
Bradford West Gwillimbury, Ontario
Bigger is better! Your growing family will have room to stretch out in this bright and spacious 4 bedroom, 4 bathroom, detached home boasting nearly 2,500 sq ft above grade, plus a large basement ready for your personal touch. Here's why you'll love 17 Armstrong Crescent: 1) Convenient Bradford location just minutes from shopping centres, great schools, parks, Bradford West Gwillimbury leisure centre, Bradford Sports Dome, and all amenities; 2) Short drive to highway 400 & Bradford GO train station makes commuting a breeze; 3) Open concept living and dining rooms perfect for entertaining feature plentiful windows, hardwood floors, a gas fireplace, and pot lights; 4) The generous eat-in kitchen includes a breakfast area, stainless steel appliances, and granite countertops; 5) Four airy bedrooms and three washrooms on the 2nd floor; 6) Main floor includes a laundry room w/ garage access, a foyer w/ a walk-in closet, powder room, and an oak staircase w/ black iron pickets; 7) Mature trees in the roomy backyard offer lots of privacy. Don't take our word for it, come and see for yourself why this is the perfect place to call home! 3D virtual tour! (id:60365)
45 Seaton Drive
Aurora, Ontario
Welcome to Top Custom Home that redefined luxury living in Aurora Highlands. Prepare to be swept off your feet by this showstopping, designer finished residence in one of the most coveted neighbourhoods with spanning over 5900 sqft of flawless floorplans (bsmnt area included) . Grand & Conducive Layout Emphasized with Soaring 12 Ft Ceilings. Chefs Dream Kitchen Adorned With Huge Marble Island & Walk Out to Private Yard. Modern Style Office and Decorative Coffer Ceilings Main Floor Area with 2 Huge Gas Fire Places, Luxury Master BR Ensuite with Electrical Fire Place with 2 Huge W/Closets, Extra Furnace in 2nd floor, Heated Driveway Infrastructure, Smart Surveillance, Irrigation System, Sound System, Wet bar in W/O Basement, Central Vacuum, Exercise room with Dry Sauna, Large Rec Room, Heated Floor Basement. (id:60365)

