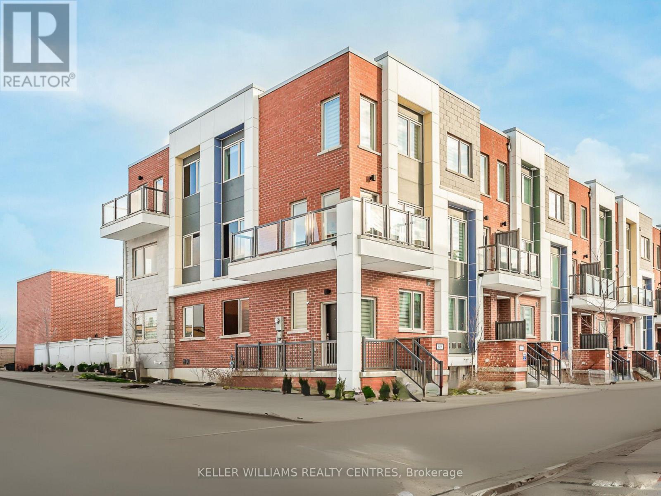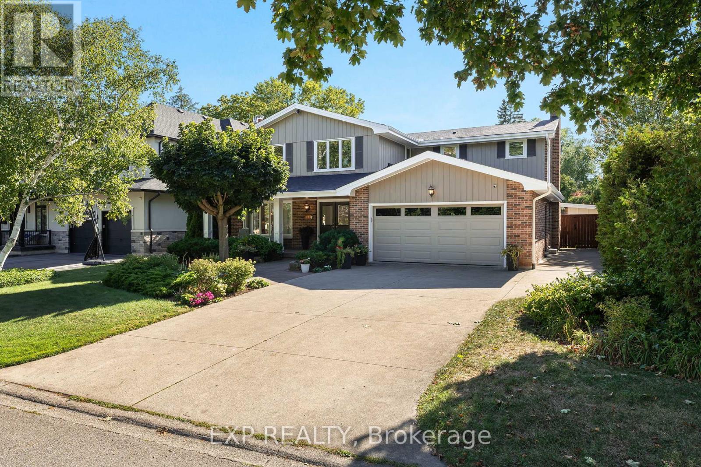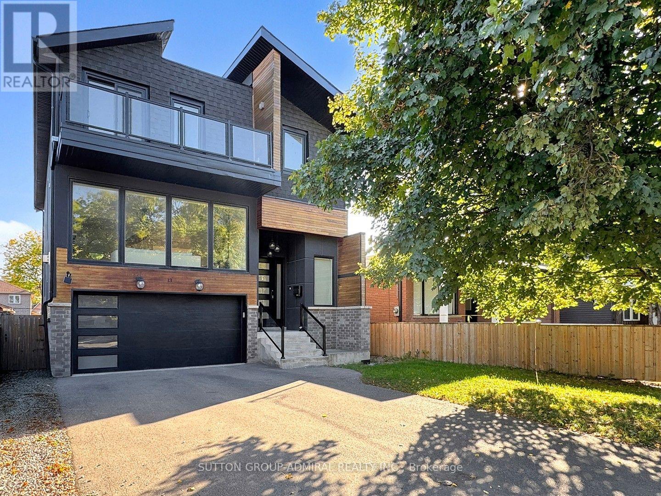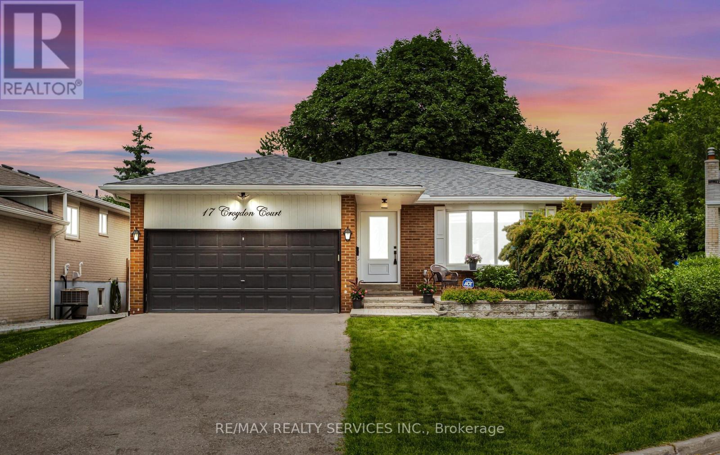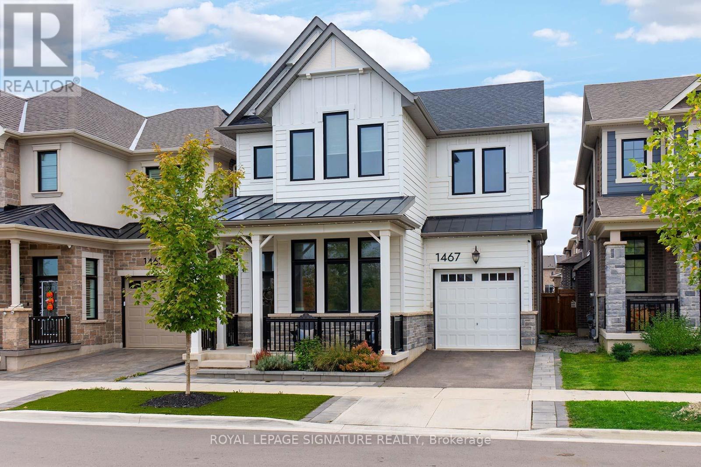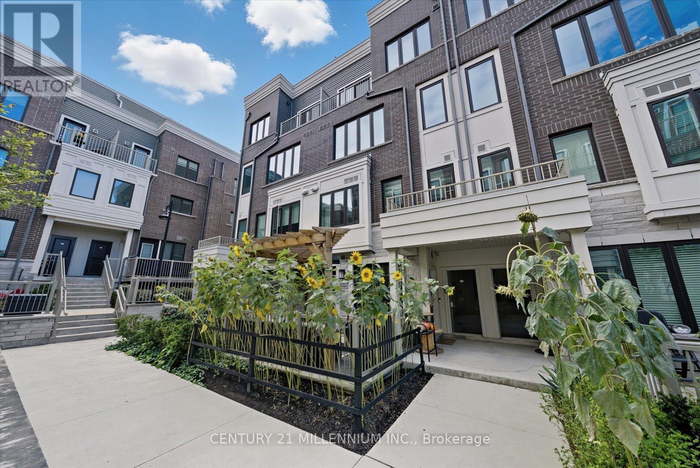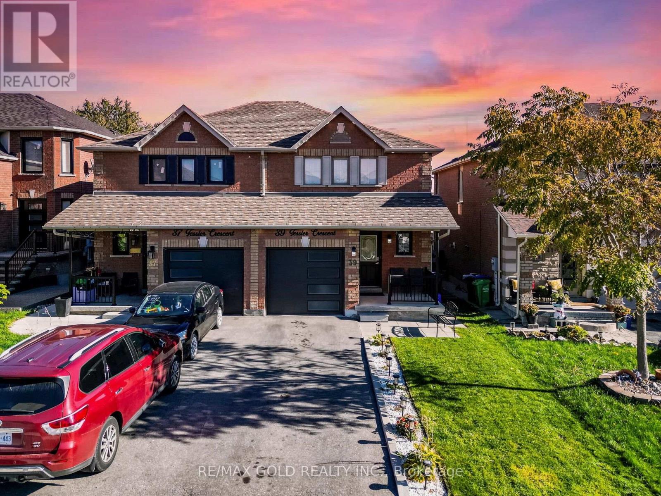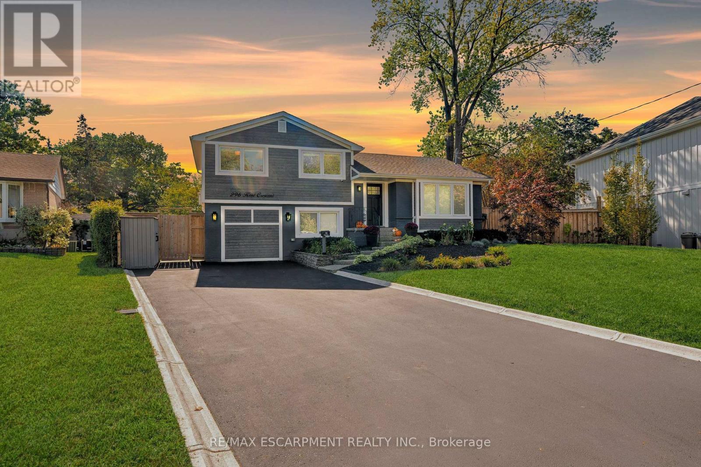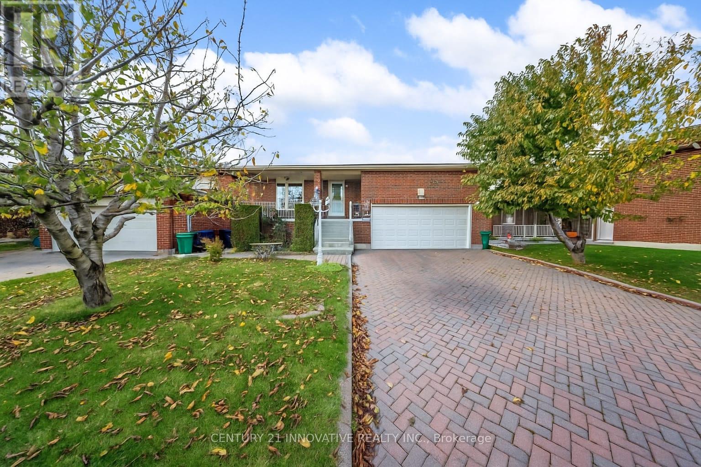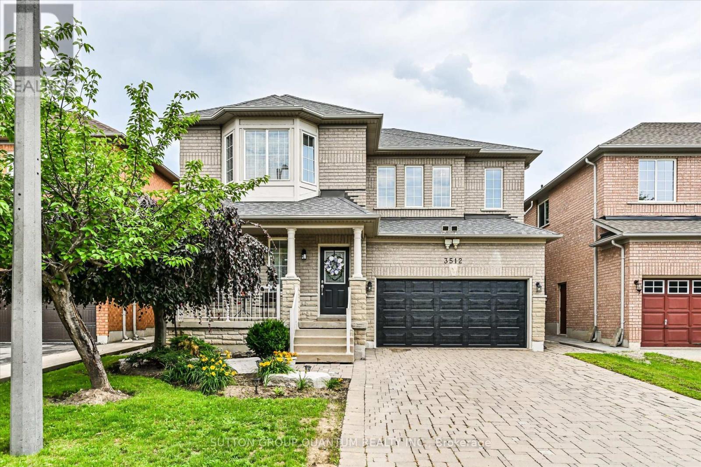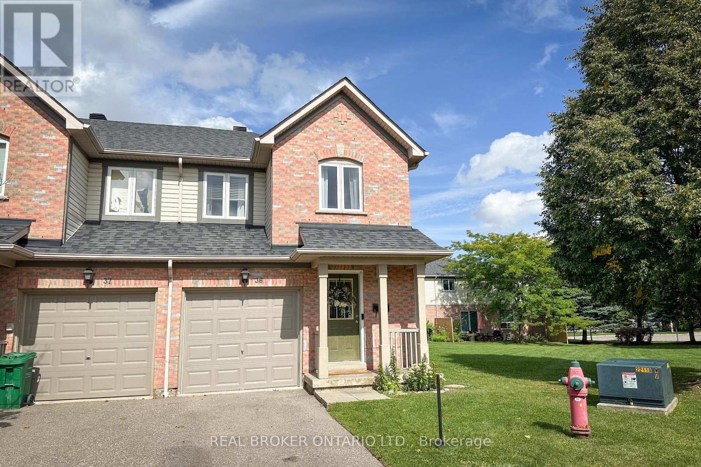89 William Duncan Road
Toronto, Ontario
This stunning end-unit townhome on a premium corner lot offers over 2,000 sq ft of beautifully finished living space in one of Toronto's most dynamic communities. Bright and airy, the open-concept main floor features rich hardwood flooring, a gleaming white kitchen with quartz countertops, upgraded appliances, and walk-out access to one of three private balconies - perfect for entertaining. Boasting 4 spacious bedrooms and 4 baths, this home is designed for comfortable, modern living. The expansive third-floor principal retreat is a true sanctuary, complete with two walk-in closets, its own balcony, and a spa-like 5-piece ensuite. A finished basement adds even more space, with a cozy family room and private 4th bedroom ideal for guests or a home office. Additional features include custom blinds throughout, a two-car garage with a convenient lift system, and thoughtful upgrades throughout the home. All of this in an unbeatable location just steps to the amenities of Downsview Park, TTC, subway, shopping, schools, and more. Move-in ready and packed with style this is city living at its best! (id:60365)
226 Shoreacres Road
Burlington, Ontario
Welcome to 226 Shoreacres Road - a beautifully reimagined residence in one of Burlington's most sought-after lakeside communities. Just steps from Lake Ontario, this exquisite 2-storey home rests on a private 70 140 ft lot and offers over 4,200 sq ft of refined living space designed for modern family living and effortless entertaining.Inside, you're greeted with wide-plank hardwood floors, crown moulding, and multiple gas fireplaces that create a warm yet elevated ambiance throughout. The custom-designed kitchen is the heart of the home, featuring an impressive 12-ft Cambria quartz island, quartz countertops, premium cabinetry, and top-of-the-line Electrolux appliances, including a gas cooktop. The open layout seamlessly connects the kitchen, dining, and family rooms, extending outdoors to the private backyard oasis.The second level hosts four spacious bedrooms and two spa-inspired bathrooms, including a primary suite with dual walk-in closets and a serene 5-piece ensuite retreat. The fully finished lower level adds a fifth bedroom, 3-piece bath, and an expansive recreation room with gas fireplace - perfect for guests or family gatherings.Step outside to your own private resort, complete with a heated saltwater pool, cabana with 2-piece bath, multiple patio areas, and mature landscaping that ensures total privacy.Recent updates (2020-2025) include: roof and flat-surface replacement, new windows, exterior and cabana painting, LeafFilter gutter system, new garage door and opener, interior painting, pool pump, salt cell, and water filtration system.Located in the prestigious Tuck & Nelson school district, and moments from Paletta Lakefront Park, Nelson Park, downtown Burlington, and major highways - this home combines timeless craftsmanship, modern luxury, and an unmatched lifestyle setting. (id:60365)
13 Elder Avenue
Toronto, Ontario
Welcome to 13 Elder Avenue - a custom-built modern home on a rare 40-ft lot in a family-friendly community that perfectly blends city convenience with lakeside living. This bright and spacious executive residence boasts 3,119 sq.ft. above grade, soaring 12 ft ceilings (9 ft on the second floor and lower level), oversized picture windows, and skylights that fill the home with natural light. The open-concept main floor is an entertainer's dream featuring airy living & dining rooms, split-level family room with a gas fireplace, rich hardwood floors, and a designer chef's kitchen sporting a gas range & side-by-side fridge, a sprawling centre island & breakfast bar, and ample storage & prep space. Walk out to a generous deck overlooking the professionally landscaped backyard with a heated, low-maintenance saltwater pool. The master retreat floor includes a stunning 5-piece ensuite, a roomy walk-in closet with custom built-ins, vaulted ceilings, and a private balcony. Three additional bedrooms (one with its own balcony), two bathrooms, and a convenient laundry room complete the second floor. The walk-out lower level offers a large recreation room with a wet bar, a 5th bedroom, and a versatile flex space ideal for a gym, home office, or 6th bedroom. Amazing location just minutes from top-ranked schools, scenic parks & trails, Lake Ontario, recreation centres, shops, restaurants, and vibrant Long Branch Village. Easy commuting via nearby streetcars, GO station, Gardiner Expressway, and Highway 427. Don't miss your chance to own a newer custom home that ticks all the boxes in one of Etobicoke's most desirable neighbourhoods. (id:60365)
17 Croydon Court
Brampton, Ontario
Absolutely Gorgeous Home! Perfectly suited for larger families or savvy investors! Very clean & well maintained! Huge premium irregular shaped treed lot w' an 80.50ft rear! This beauty showcases carefully thought-out renovations including the stylish kitchen & washrooms. Spacious 4 level backsplit featuring a double garage & 8 car parking! Premium court location. No sidewalk! The Kitchen features white cabinetry, decor backsplash, quartz counters, tile flooring, stainless steel appliances, valance & pot lighting + 2 large windows for plenty of natural daylight! Combined L shaped Living & Dining room area's with crown moulding & hardwood flooring. The Living rm features a 4 panel window O/L'g the front yard & patio. A mid level expansive Family room has engineered hardwood flooring, 2 large windows, pot lights, french doors & a neutral decor. Additionally, this level features a modern 3pc washroom w' a frameless glass shower enclosure, office &/or 4th bedroom + a convenient side entrance. All 3 bedrooms on the upper level have hardwood flooring, built in closets & large windows. Spacious 5pc main bathroom offering double sinks. The lower level offers added finished space featuring a large recreation rm w' a wet bar and a stainless steel fridge for convenience. This lower level also has an attractive modern 3pc washroom with a frameless glass shower panel. The laundry room & storage is also located on this level. Extras: CAC, Furnace, HWT, HRV unit all owned & installed Feb. 2022. Roofing shingles (June 2019). Exterior doors (May 2021) Fully fenced backyard with a patio & side entry gate. Close to schools, the Bramalea City Centre, Parks, Public transportation including the GO Station, restaurants & more! Short drive to Hwy 407 & 410. (id:60365)
1467 Lakeport Crescent
Oakville, Ontario
Exceptional 4-Bedroom, 3-Bathroom Home Built By Mattamy In 2021, Nestled In The Prestigious & Family-Friendly Joshua Meadows Neighbourhood. With 2,555 Sq. Ft. Above Grade, This Two-Storey Home Sits On A Premium Lot With No Front Or Rear Neighbours, Offering Rare Privacy & Peaceful Views. Designed For Modern Living & Effortless Entertaining, The Open-Concept Main Floor Features 5" White Oak Apollo Hardwood Flooring, Smooth Ceilings, & A Stylish Great Room W/A Gas Fireplace, Reclaimed Wood Mantle, & Ledgestone Surround. The Upgraded Architect's Choice Kitchen Is The Heart Of The Home, Boasting Caesarstone Countertops W/A Waterfall Island, Premium Soft-Close Cabinetry, Full Pantry Wall, Designer Backsplash, Matte Black Hardware, Undermount Lighting, Bianco Double Sink, Microwave Base, & High-Quality Stainless Steel Appliances. The Upper Level Includes A Spacious Primary Retreat W/A Tray Ceiling, Walk-In Closet, & Spa-Like Ensuite Featuring A Freestanding Soaker Tub, Glass-Enclosed Shower, Double Sinks, Quartz Counters, Designer Tile, & Black Matte Fixtures. Three Additional Bedrooms Offer Upgraded Broadloom W/" Regency Underpad. The Upper-Level Laundry Room Is Both Stylish & Functional, W/Quartz Counter For Folding Laundry, Upper & Lower Cabinetry, Designer Backsplash, & Front-Load Washer And Dryer. The Unfinished Basement Includes Upgraded 9' Ceilings & A Golf Simulator-Perfect For Active Lifestyles. Over $253K Spent On Upgrades, Including $100K In Low-Maintenance Landscaping W/Stone Pavers And Artificial Turf. Additional Features Include Ecobee Smart Thermostat, Nest Outdoor Camera, High-Efficiency Furnace W/Air Purifier & Humidifier, & BBQ Gas Line. Direct Garage Access & Parking For Two. Located Minutes From Top-Rated Schools, Scenic Trails, Shopping, & Major Highways-This Is The Perfect Place To Live, Relax, And Thrive. Harvest Oak Public School (Kindergarten-Gr.8), Recently Built, Minutes Away. See Attached Feature Sheet For Full List Of Features & Upgrades. (id:60365)
21 - 95 Eastwood Park Gardens
Toronto, Ontario
Welcome to this stunning 2 bed, 2.5 bath stacked townhome in the heart of the vibrant Long Branch community. Thoughtfully designed with pot lights throughout and loaded with upgrades you won't find in most townhomes (See full list of upgrades attached) This home offers a stylish and comfortable living experience in one of Toronto's most sought-after lakeside neighbourhoods. Step inside to discover a bright, open-concept layout, including a modern kitchen with quartz countertops, stainless steel appliances, and custom lighting. The spacious living and dining areas flow seamlessly, perfect for entertaining or just unwinding on the weekend.Enjoy the outdoors with your private terrace, ideal for morning coffee or summer BBQ's with gas line hookup and hose bib. This unit is one of the few that comes with an extra large heated storage locker w/ mezzanine conveniently located behind your parking spot.Located just minutes from everything you could need - Long Branch Go Station and TTC, Marie Curtis park and beach, with walking/bike trails and dog parks. Sherway Gardens is just a 5 minute drive and quick access to Hwys 427, Hwy 401 and QEW. Whether you need to be downtown, at the airport or relaxing by the lake it's all just a few minutes away. (id:60365)
39 Tessler Crescent
Brampton, Ontario
Wow! This Is An Absolute Showstopper And A Must-See! Priced To Sell Immediately, This Beautifully Upgraded 3-Bedrooms **North Facing Home Offers Exceptional Curb Appeal And Incredible Value, With Approximately **$75,000 Spent On Luxury Upgrades**. Boasting Nearly **1,800 Sq.Ft.** Of Total Living Space, Including A Fully Finished Basement, This Property Is Perfect For Families And Investors Alike. Step Inside To A Thoughtfully Designed Interior That Seamlessly Blends Comfort, Style, And Functionality.The Modern Kitchen Features **Quartz Countertops**, **Extended Cabinets**, And **Stainless Steel Appliances**, Creating A Bright And Contemporary Space Perfect For Cooking And Entertaining. The Main Floor Offers A Separate Living Room, Ideal For Family Gatherings Or Hosting Guests. Gleaming **Hardwood Floors Flow Throughout The Main And Second Floors**, Making This A Carpet-Free Home That's Perfect For Kids And Easy To Maintain. Upstairs, The Spacious Primary Bedroom Serves As A Private Retreat With A Large Walk-In Closet, Offering Both Comfort And Practicality. The Additional Bedrooms Are Generously Sized, Providing Privacy And Space For Every Family Member. The **Fully Finished Basement** Adds Versatility, Making It Ideal For A **Granny Suite**, Home Office, Or Rental Potential - Perfect For Multi-Generational Living Or A Smart Investment Opportunity. Located Within Walking Distance To **Shops, Schools, And Public Transit**, This Home Offers Unmatched Convenience For Daily Commuters And Families. With Its Upgraded Finishes, Modern Aesthetic, And Prime Location, This Is A **Turnkey Home** That Offers Both Comfort And Long-Term Value. Don't Miss Your Chance To Own This Stunning Property - A True Gem That Won't Last Long! Schedule Your Showing Today Before It's Gone! (id:60365)
296 Kent Crescent
Burlington, Ontario
The most unique opportunity on the market. Over 2,900 sqft of thoughtfully designed multi-generational living. What began as a traditional home has been completely transformed into something truly rare: two full, side-by-side living spaces, each with its own kitchen, living room, bedrooms, and finished basement. The main living areas on both sides are fully above grade, featuring large windows and beautiful finishes throughout. Rear addition adding 30 ft deep and 40 ft wide, along with the excavation and finishing of both lower levels, created a layout that feels like two separate homes under one roof a truly intentional design for multi-generational living. Side One offers 4 bedrooms, 2+1 bathrooms, dramatic vaulted ceilings, and expansive principal rooms. Side Two features a bright and open 1+2 bedroom suite with its own kitchen, 4-piece bathroom on main & 3 pce in lower level, spacious living area, and private side entrance. Step outside and enjoy the large backyard with mature trees, an in-ground heated pool, and professional stonework landscaping, the perfect space for kids to play, grandparents to relax, and family gatherings to unfold year-round. Whether you're caring for aging parents, welcoming in-laws to lend a hand with little ones, or looking for the perfect shared setup with siblings or adult children, this home was built for togetherness, without compromise. Located on a quiet crescent in a mature, family-friendly neighbourhood, this property blends flexibility, function, and connection in a way few homes ever could (id:60365)
1188 Bonin Crescent
Milton, Ontario
Welcome to 1188 Bonin Crescent, Milton. This well-maintained 3 bedroom, 2.5 bath freehold townhouse featuring over 2000 square feet of living space, with a bonus room in the basement, is ideally situated in a family-friendly neighbourhood near the Lions Sports Complex. This Clarke Neighbourhood home is close to Parks, Milton Leisure Centre, library, and the Arts Centre all close by. Enjoy the privacy of no rear neighbours and a functional layout with a finished basement featuring a rec room and additional bedroom/office. The kitchen offers stainless steel appliances and a convenient bar/pantry area that can double as a coffee station. (id:60365)
816 Willowbank Trail
Mississauga, Ontario
Spacious 5-level backsplit offering flexible living in one of Mississauga's most sought-after communities. With multiple living areas, 5 bedrooms, 4 bathrooms, and a separate side entrance, this home is ideal for multigenerational families or savvy investors looking to unlock its potential. Original finishes throughout including classic parquet floors that offer a blank canvas for your personal touch. The open-concept layout, eat-in kitchen with walkout to side deck, and backyard access from the living room create a functional flow for everyday living. The lower level features a bright, open-concept kitchen and living area, plus a bedroom and 3-piece bath, all accessible via a separate side entrance, offering privacy and in-law capability (buyer to verify zoning and permits). Located in family-friendly Rathwood, close to top schools, parks, and transit. A rare opportunity to customize a generously sized home in a prime location. (id:60365)
3512 Positano Place
Mississauga, Ontario
Discover the perfect family haven in one of Mississauga's most sought-after communities. This beautifully maintained home offersover 2400 sq.ft of living space, featuring 4 bright and spacious bedrooms and 3 baths, ideal for a growing family.The open-concept main floor is designed for family gatherings and entertaining, with an upgraded kitchen boasting quartz countertops, a stylish backsplash, and stainless steel appliances. Enjoy the convenience of a large laundry room with direct access to a double car garage, a renovated powder room, and a cozy family room with a gas fireplace. Recent updates include a new roof (2021), a new garage door (2023), and interlocking on the driveway and backyard, enhancing the home's curb appeal. The unspoiled, unfinished basement with a roughed-in bath is a blank canvas ready for your personal touch. Located on a quiet street with no sidewalk, this home offers extradriveway space and is just steps away from top-rated schools, the newly built Churchill Meadows Community Centre, parks, shopping, restaurants, highways, transit, and more. With a fantastic floor plan, a prime location, and beautiful outdoor space perfect for summer enjoyment, this home truly has it all. Make your dream of owning the perfect family home come true! (id:60365)
36 - 5255 Guildwood Way
Mississauga, Ontario
Welcome to this spacious and beautifully maintained corner unit, backing a garden and a children's play area. This home offers three + two bedrooms and three full bathrooms with a powder room on the main floor. Step inside to find gleaming laminate flooring throughout the main and upper levels. The newly fully finished basement with 2 bedrooms, also featuring a stunning 3-piece bathroom and durable vinyl flooring as well, creates the perfect space for additional guests or little ones. Enjoy the added value of a low condominium fee compared to similar units, without compromising on comfort or maintenance. Beautifully renovated corner-unit condo townhouse! Freshly painted throughout, featuring a modern and updated kitchen with stainless steel appliances, and with ample cabinetry. Nestled in the heart of a quiet, family-friendly community, this home is just a short walk to schools, parks, and shopping, offering the perfect blend of privacy and accessibility. Don't miss this rare opportunity to own a move-in-ready home in a highly desirable location in the heart of Mississauga. Easy access to Hwy 403, 401, Heartland shopping centre, Square On mall nearby. Credit Valley Hospital and worship places are also nearby. (id:60365)

