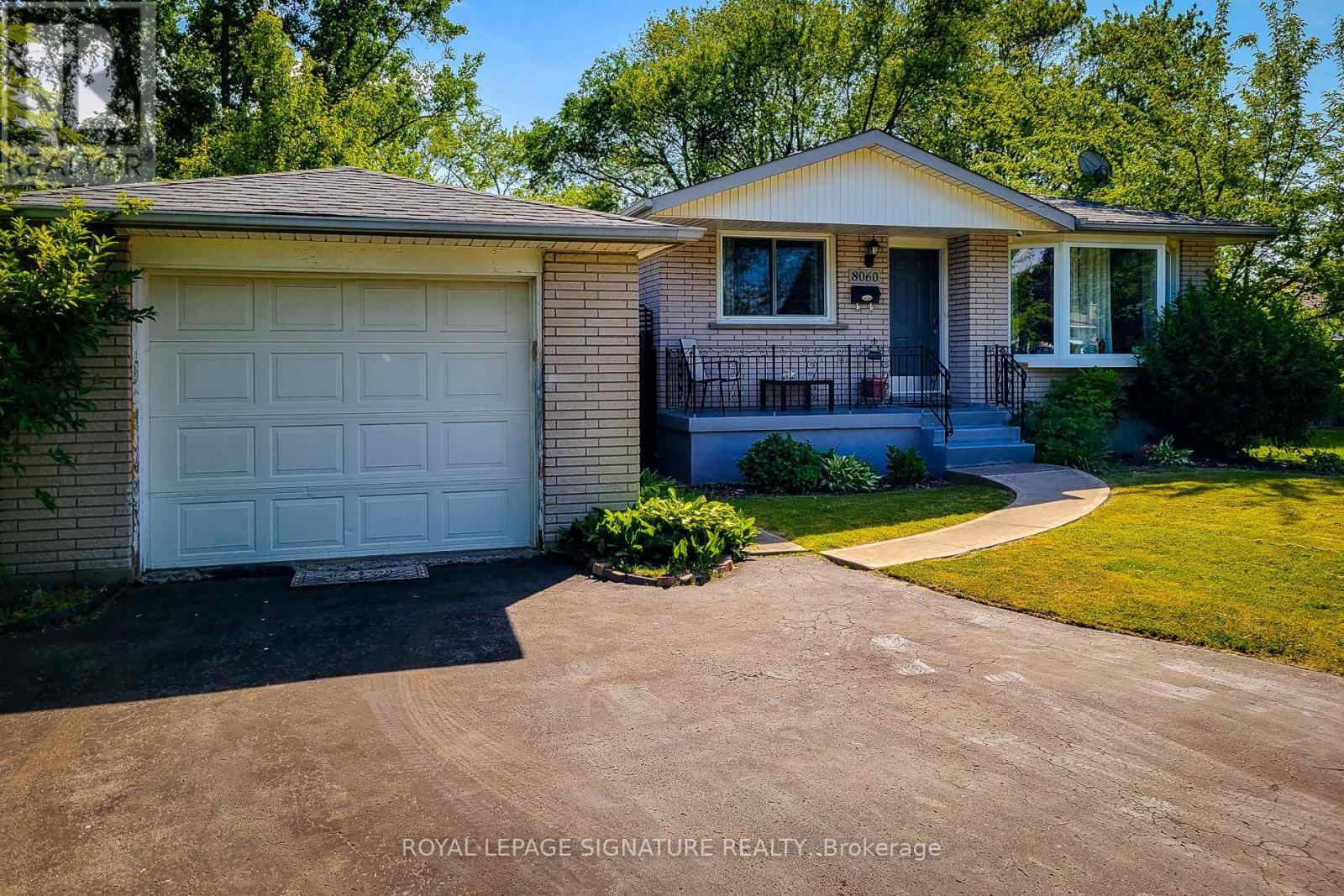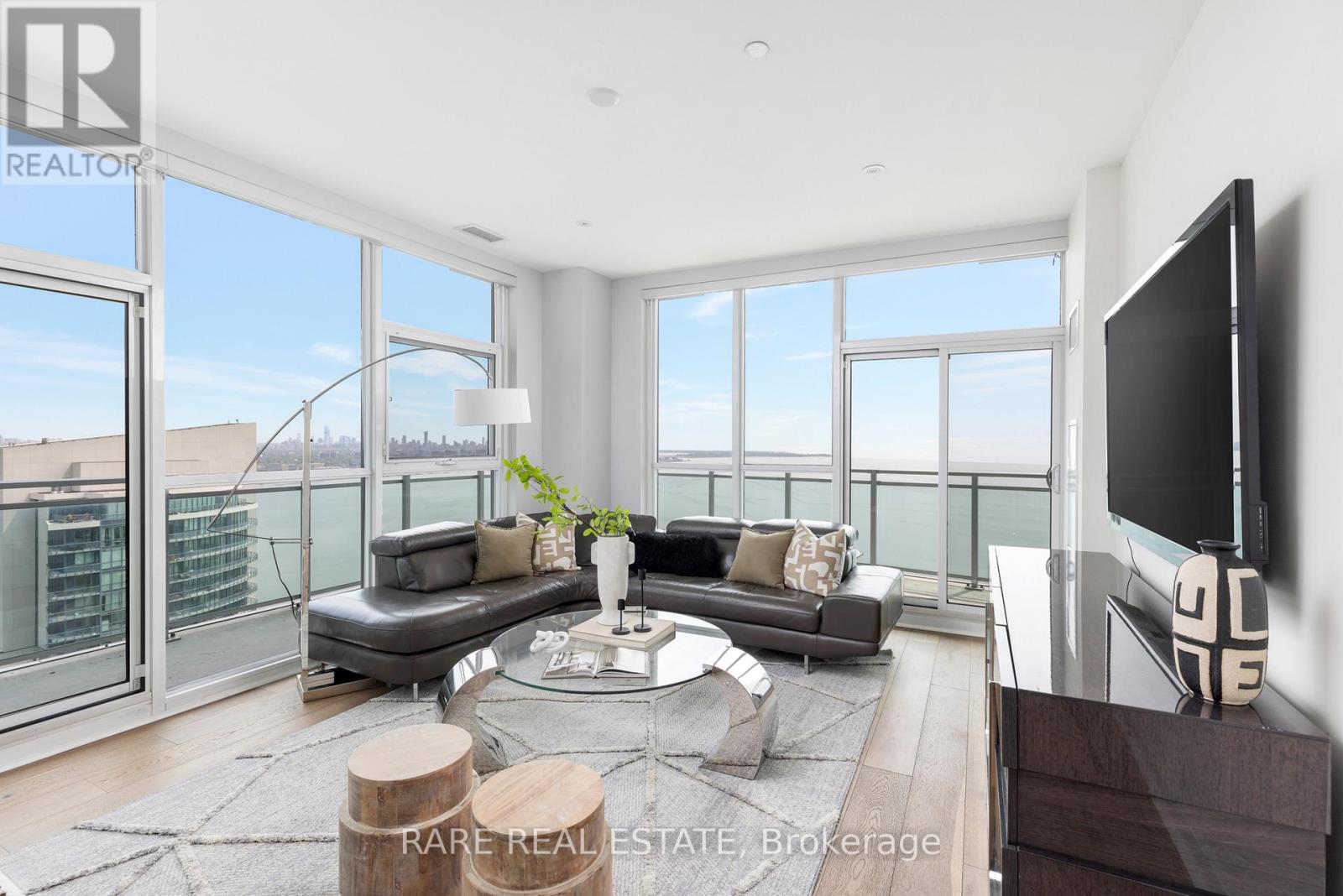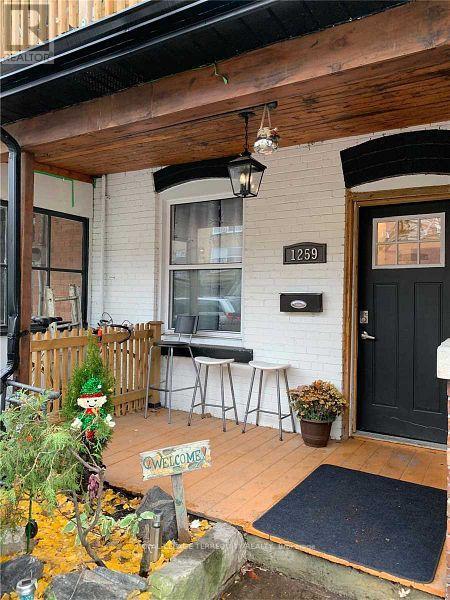8060 Beaverdams Road
Niagara Falls, Ontario
Check Out This Charming Gem In Beautiful Niagara Falls! Tastefully Upgraded Bungalow W/Close To 2,000 Sqft Of Total Living Space! This Gorgeous, Sun-Filled & All Brick Property Sits On A Massive, Premium & Fully Fenced 70 X 166 Ft Lot & Comes With Spacious Detached Garage, Above Ground Swimming Pool & A Large Gazebo, Just Perfect For Familys Enjoyment & relaxation! Absolutely A Stunning Home Featuring Large Welcoming Porch, 3+2 Bdrms & 2 Full Upgraded Baths, Beautiful Kitchen W/S. S. Appliances & Ceramic Tiles. Open-Concept Living/Dining Room W/Large Windows. Hardwood Floors & Light Fixtures On Main Level. Bright & Spacious 2 Bdrm Basement Apartment W/Separate Entrance, Large & Above-Grade Windows, Full Bath, Wet Bar, Vinyl Flooring, Pot Lights & Billiard Table! Great For Entertainment or Potential Rental Income! Ample Parking Spaces, Smart Doors Lock, Thermostat & Security Camera Systems. Window Curtains & Much More! Truly A Unique Property W/Lots Of Potentials!!! 10 Mins Away From Niagara Falls, Niagara Casino & Clifton Hill. Nearby Highways, Transit, Schools, Shopping Centres & Restaurants. (id:60365)
951 East Main Street
Welland, Ontario
Located just off the 406 and minutes from Niagara College, this well-positioned 18-unit multifamily asset offers a strategic blend of stability andupside potential in one of Niagaras most desirable rental corridors. The building has seen extensive recent improvements including freshlypainted main hallways, new flooring and baseboards (2022), and renovated kitchens, bathrooms, and interiors in the majority of units. A select number of suites remain primed for value-add upgrades and rent optimization. Key operational advantages include separately metered hydro, Coinamatic laundry, tenant storage units, a modern security system, and ample on-site parking all enhancing tenant satisfaction and reducing owner overhead. ?? Investment Highlights: 18 updated residential units Majority of renovations completed Prime rental location near 406 &Niagara College Coin-operated laundry & tenant storage Separate hydro meters & security system Value-add potential with strong rent growth upside This is an excellent opportunity for investors seeking turn-key performance with long-term value growth in a thriving rental market. (id:60365)
893 Barton Street E
Hamilton, Ontario
Welcome to 893 Barton St E, a fantastic multi-use property located in the Crown Point North area of Hamilton! This versatile property offers endless possibilities for both residential and commercial use. With two residential units and a retail space at the front of the property, the opportunities are abundant. This property is perfect for investors, multi-generational families, or anyone looking to live and work from the same location. Key features include: Two (possibly three) residential units for added rental income or multi-family living. Retail space with incredible potential for conversion into additional living space or as a storefront for a small business. Approximate Square Footage as follows: Retail Store: 400 sq ft (Vacant), Second Floor Rental Unit 650 sq ft, (Vacant) Floor 1 Rental Unit 600 sq ft (Tenanted) RSA. Three separate hydro meters offering easy management for multi-unit living. Cement double-wide driveway at the rear, offering 4-5 car parking. Street parking available on Barton St, adding convenience for tenants or customers. (id:60365)
1532 Merrow Road
Mississauga, Ontario
Welcome to the stunning, contemporary open-concept raised bungalow in the heart of Lorne Park Mississauga! This immaculate abode is fully renovated by Ravensbrook, offering a magazine-worthy Ritcey kitchen and bath, guaranteed to impress the most discerning buyers. The fresh coat of paint shares the canvas with premium hardwood floors sprawling across about 2000 sqf of stylishly designed living area. This dreamy gem offers 3 spacious bedrooms and 2 chic bathrooms. The kitchen is every food enthusiast's paradise fitted with high-end Dacor stove & rangehood, Sub Zero refrigerator, Miele dishwasher and a handy wine fridge - embodying luxury at its finest. The beauty of this home extends to the finished basement, featuring radiant in-floor heating system, offering a comfortable and luxurious experience underfoot while you entertain in your park-like backyard. This versatile space can double as a large games room, nanny suite or a home office - catering to the diverse needs of the modern homeowners. Beyond this splendid home, step into an area surrounded by numerous amenities. It's just steps away from top-rated Lorne Park Schools and conveniently close to public transit and highway, saving you precious commuting time on weekday mornings. This striking raised bungalow is an exceptional find in Mississauga's prime location. Experience the fusion of grandeur, comfort and convenience, all bundled into one perfect home. Don't miss out on this spectacular property! (id:60365)
Uph4103 - 33 Shore Breeze Drive
Toronto, Ontario
Welcome to a penthouse in a class of its own: A palatial 1,886 sq feet of living space - over a RARE 3 bedroom layout with dedicated/enclose-able Den/Office. Competing with the size of homes in South Etobicoke: with views & lifestyle to surpass them. Experience breathtaking views of Humber Bay and the Toronto Skyline (especially at night). Step inside to discover an elegant, inviting ambiance. A dramatic two-way fireplace beautifully divides the living room and kitchen, serving as both a cozy focal point and a sophisticated architectural element. The chef-inspired kitchen is equipped with premium built-in appliances and showcases a modern, streamlined design.Perfect for entertaining, the open-concept dining area flows seamlessly from the kitchen, all set against a stunning waterfront backdrop. Retreat to the expansive primary suite, where you'll find a private balcony, abundant natural light, and a spa-like en-suite designed for indulgent relaxation. Full amenity suite at your disposal: security, visitor parking, yoga studio, hot tub, steam room, gym, dog cleaning and car wash room, outdoor pool, cabanas, party room w/terrace. 2 parking (can be sold with 4 parking for an additional fee). 1 extra large locker unit (id:60365)
Basement Unit - 2100 Lorelei Road
Mississauga, Ontario
Brand new, beautifully renovated 2 bed, 1.5 bath basement apartment in a quiet residential neighborhood in Cooksville. Tasteful, quality finishes. Oodles of natural light since property offers southeast exposure. Large eat-in kitchen. Spacious bedrooms with closet organizes in both bedroom closets. Front bedroom could be used as a family room. Ensuite laundry. Separate side entrance. One driveway parking spot included. Tenant to pay $120 per month for utilities. Walking distance to transit. Mins by car to the QEW. Close to Sherway Gardens, shopping, restaurants. (id:60365)
Basement Apt. - 5359 Huntingfield Drive
Mississauga, Ontario
Spacious 2-Bedroom Basement Apartment with Private Laundry! Enjoy comfort and convenience in this well-maintained 2-bedroom basement apartment featuring a full kitchen, private in-suite laundry, and a separate entrance for added privacy. The open-concept layout offers a generous living area, two well-sized bedrooms with ample closet space, and a full 4-piece bathroom. Ideal for a couple or small family. Located in a quiet, family-friendly neighborhood Hurontario close to transit, schools, parks, shopping and access to major highways and airport. Utilities included (Hydro, Gas, Heat and Central AC, and Hot & Cold Water). (id:60365)
10 Haymarket Drive
Brampton, Ontario
Beautiful 5 Years Young Freehold Urban Townhome. Great Open Concept Kitchen With Stainless Steel Appliances & Breakfast Bar. Bright & Large Living Space W/ Sliding Door Walk Out To One Of Two Balconies. Large Windows Throughout. Hardwood In The Main Living Space. Primary Bedroom With An Ensuite Bathroom & Balcony (id:60365)
20 Oblate Crescent
Brampton, Ontario
Location, Location... close to HWY 401/407/410, Bus Stop, Grocery store. Bright and spacious 4 bedroom & 4 washroom with finished basement apartment. Double Door entrance, Open Concept, Main floor w/9' ceilings, Hardwood floor on main and laminate on 2nd floor, California shuttle, Gas fireplace, Upgraded kitchen with Granite top/Backsplash. 2 ss appliance. Breakfast area, w/o to yard. Sept entrance to Bsmt. through garage, 7 car parking. Metal roof 2024 (Long Lasting), Gas Furnace 2025. (id:60365)
57 Berton Boulevard
Halton Hills, Ontario
Welcome to this beautifully renovated detached gem on a 40' lot in the heart of Halton Hills (Georgetown), showcasing over $150,000 in recent upgrades! This spacious and stylish home offers exceptional quality and attention to detail throughout, ideal for modern family living. Step inside to discover an open-concept layout with luxury finishes, including engineered hardwood floors, pot lights and a gourmet kitchen featuring granite countertops, backsplash, high-end stainless steel appliances, custom cabinetry, valence lighting, soft closing cabinets/drawers and an oversized island perfect for entertaining. Upstairs, enjoy generously sized bedrooms, a luxurious primary suite, and custom closet organizers. The finished basement offers additional living space ideal for a home office, gym, or media room. Outside, the professionally landscaped yard, interlocking patio, and ample green space for outdoor enjoyment. Located in a highly sought-after family-friendly neighborhood, close to top-rated schools, parks, trails, and all amenities. This turnkey home is truly a rare find, just move in and enjoy! Some of the other upgrades includes: Roof (2018), Furnace (2019), A/C (2024), Windows & Patio door (2023), Engineered H/wood Floors throughout (2023), Main & Ensuite baths (2025), Appliances (2024), Washer & Dryer Stackable (2024), Water Softener (2024), Eco bee Thermostat (2024), Oak handrail & iron picket rods (2023), Garage door (2019), Basement w/3pc bath & laundry room (2024), Black hardware, Fully Insulated Double Car Garage Heated W/Reznor Gas Heater, Gas BBQ quick connect, Inside access to garage, Soft closing drawers on all vanities, Mirror sliders in bedroom closets + organizers & Much more! Shows 10++++ (id:60365)
30 Village Court
Brampton, Ontario
Charming End-Unit Townhome in Peel Village A Private Backyard Oasis Awaits! Welcome to 30 Village Court, a rarely available end-unit townhome tucked into the heart of Peel Village one of Brampton's most sought-after and family-friendly neighbourhoods. Lovingly cared for by its current owner, this spacious 3-bedroom, 2-bathroom home offers the perfect blend of comfort, privacy, and convenience. Nestled in a quiet, well-maintained complex, you'll enjoy peaceful surroundings while being just minutes from major highways, shopping, schools, and transit. As an end unit, this home benefits from extra natural light, enhanced privacy, and one of the largest fenced-in backyard retreats you'll find in townhome living perfect for entertaining, gardening, or unwinding with family in complete serenity. Step inside and you'll find a bright, functional layout with stylish flooring throughout, a welcoming living and dining area, and a walkout to your private patio ideal for seamless indoor-outdoor living. The kitchen offers ample cabinetry, counter space, and room to gather, cook, and connect. Upstairs, discover three generous bedrooms, each with large windows and great closet space, plus a well-appointed 4-piece bathroom perfect for busy mornings or winding down at the end of the day. The finished basement is a major bonus, featuring a versatile rec room, 3-piece bathroom, laundry area, and plenty of storage space, making it perfect for a home gym, office, playroom, or guest suite. Enjoy low-maintenance living in a well-managed complex with a true sense of community. With easy access to HWY 410/407/401, close proximity to parks, top-rated schools, and everyday amenities, 30 Village Court offers the space, lifestyle, and location you've been waiting for. Don't miss your chance to own this rare end-unit gem in one of Brampton's most established and welcoming communities. Book your private showing today and discover everything this home has to offer! (id:60365)
1259 Davenport Road
Toronto, Ontario
Unbelievable! A Once in a generation opportunity in a vibrant, lovely part of Toronto's Core. Potential income between $7500-$8000. Imagine living in the home and having a portion of the home pay your mortgage! (id:60365)













