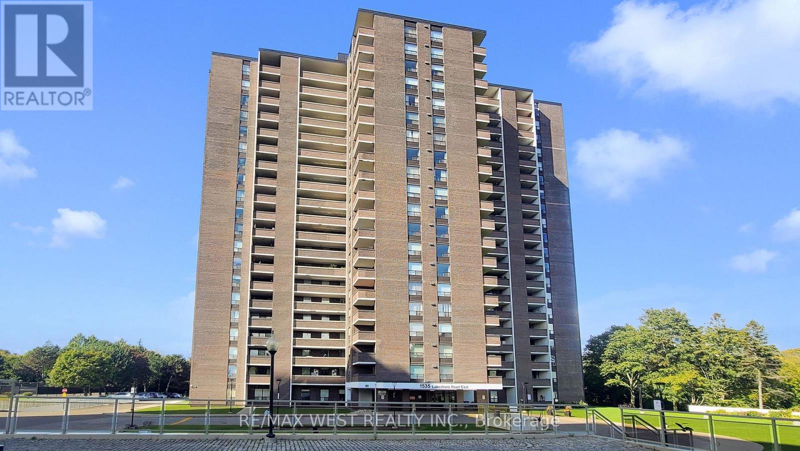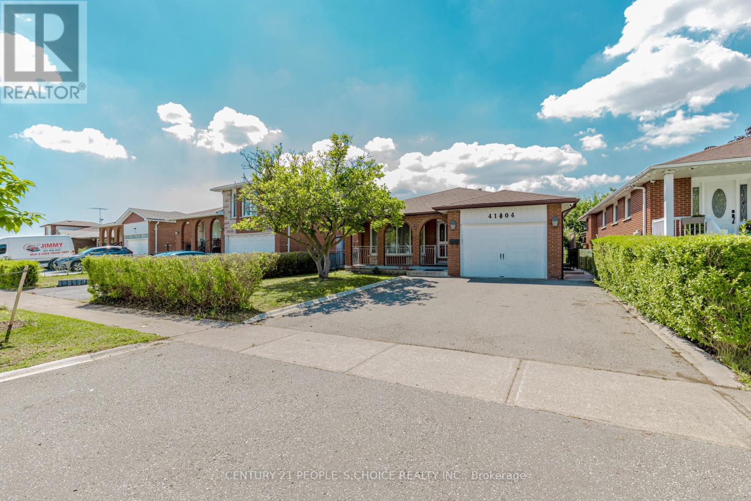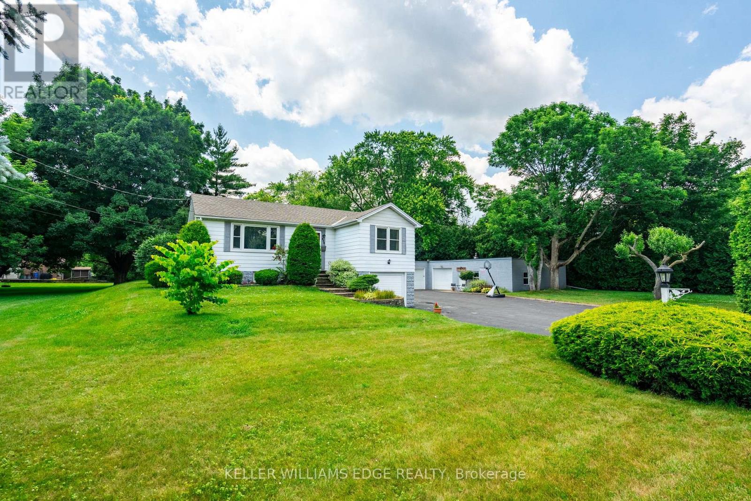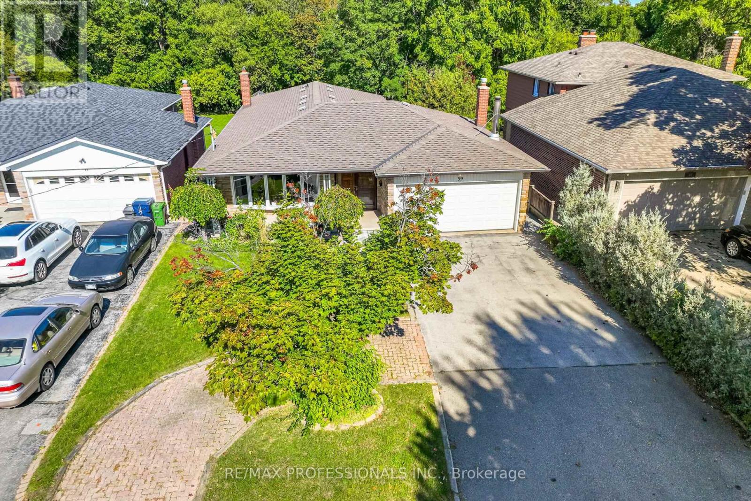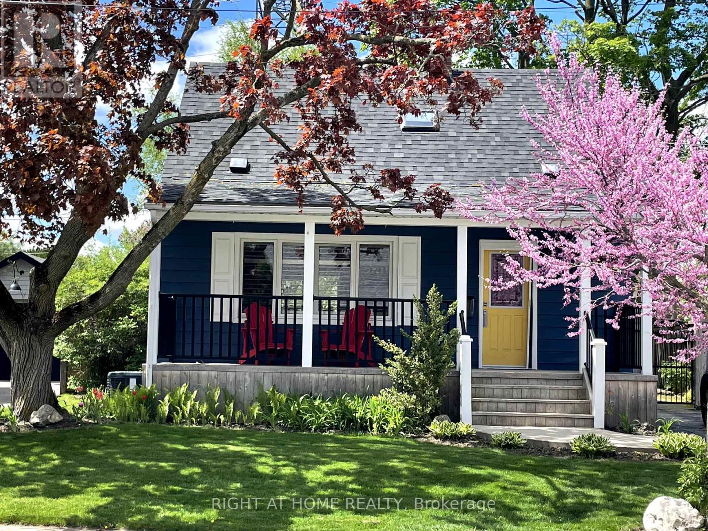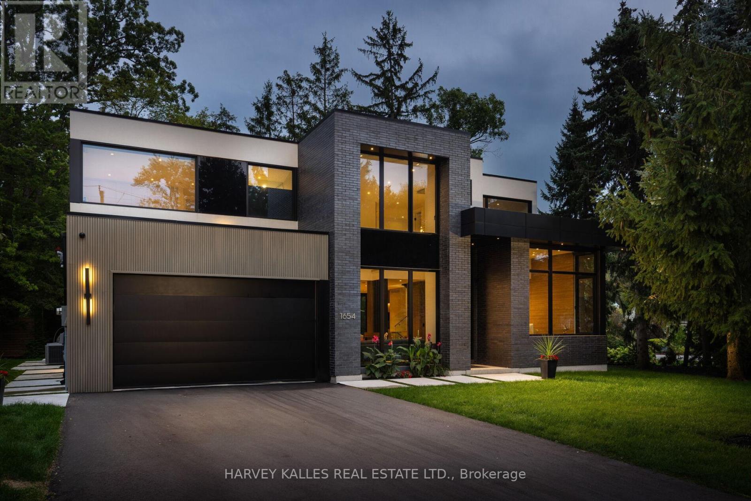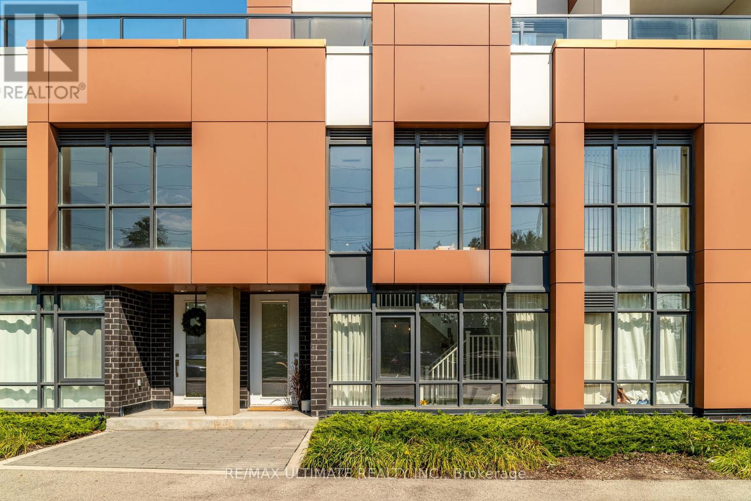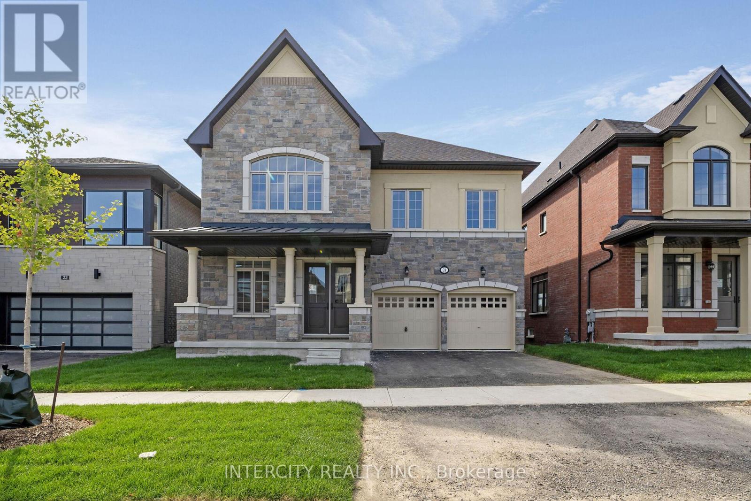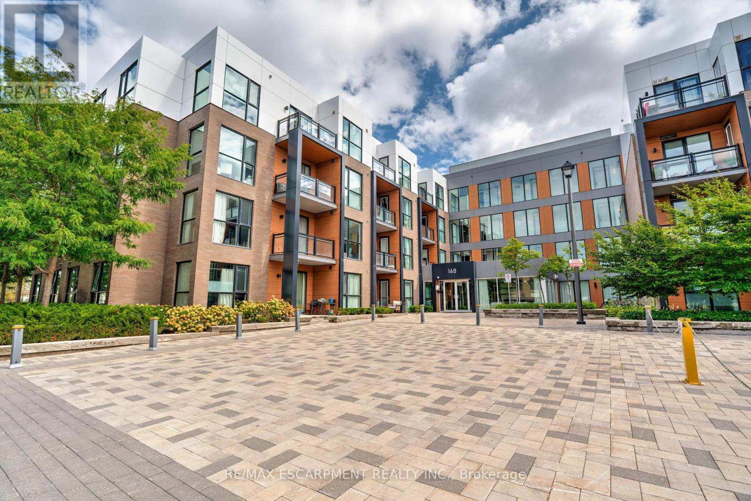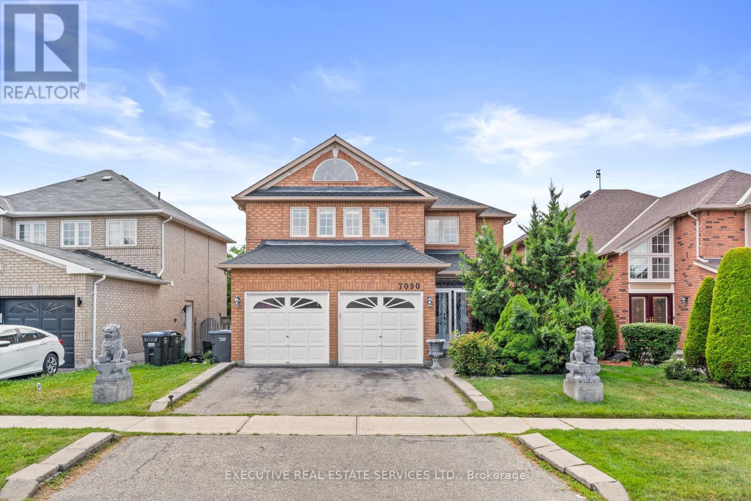404 - 1535 Lakeshore Road E
Mississauga, Ontario
New Fully Renovated 3 bedroom plus den. From floor to flat ceilings in Lakeview! large, bright unit, with gorgeous kitchen, waterfall center Island and new never used stainless steel appliances. 2 beautiful SPA like bathrooms. Spacious living room great for entraining, with fireplace on a beautiful accent wall with fluted accents to add depth and character to the airy open concept living space. walkout to oversized balcony, another area to enjoy and make your own. Unbeatable location. minutes walk to Toronto! No Double land transfer tax here! steps to lake the sandy beach of Marie Curtis, trails, ravine. Long branch Go Train, TTC, easy highway access to airport and downtown Toronto, unbeatable location, large mature building with Acres of Land and abutting Etobicoke Creek. Gym , Squash , pool, Tennis Courts, Basketball Nets. BBQ area next to Creek. Fish, fruit trees-Peach, Plum, Apple, Pear , Herb Garden, join in the fun, join the Garden Club! Room to Roam, inside and out. Hidden Gem. Great value per sqaure footage. 2-That's 2 parking spots included. Everything include in maintenance: Internet, Cable TV , Heat , Hydro , Water , common elements, visitor parking. (id:60365)
4104 Brandon Gate
Mississauga, Ontario
Bright & Spacious, Open Concept, Gorgeous All Brick 4 Level Detached House At Prime Location! Very Wide Foyer. Family Room With Wet Bar. 4 full washrooms in house. Finished Basement with Legal Separate Entrance. Very Convenient Location, Close To All Amenities, Airport, GO Station, Westwood Mall, Schools, Transit, Major Highways 427/410/401/407, Library, Medical Centre, Humber College, Parks And Much More! Great Opportunity For First Time Home Buyers & Investors. Show & Sell! (id:60365)
77 Letchworth Crescent
Toronto, Ontario
77 Letchworth Crescent - Parkside Luxury In The Heart Of North York! Welcome To Your Private Retreat In The City! This Stunning 1,987 Sq. Ft. Home Backs Directly Onto A Forested Ravine In Roding Park, Offering Cottage-Like Tranquility With All The Conveniences Of Urban Living. Beautifully Renovated With High-End Finishes, This Residence Features An Open-Concept Kitchen, Dining, And Living Area With Breathtaking Park Views. The Gourmet Kitchen Boasts Granite Countertops, A Stylish Backsplash, And Ceramic Floors That Flow Seamlessly Into Solid Maple Hardwood In The Living Room And Dining Room Spaces. With 4 Spacious Bedrooms And 3 Elegant Bathrooms (2 Completely Remodeled Featuring All New Premium Fixtures, Tiles and Lighting), Theres Room For Everyone To Unwind In Comfort. Step Out From The Living Room Onto A Large Elevated Deck Overlooking Your Landscaped Backyard Oasis Complete With A Paved Peninsula, Separate Outdoor Dining Pad, And Custom Fire Pit. The Property Includes An Attached 2 Car Garage And A Driveway For 56 Additional Vehicles. Conveniently Located Near Schools, Transit, The Downsview Community Centre, Yorkdale Mall, And Major Highways (401/400/407). Lower Level With Garden Walk-Out Offers Flexibility As An In-Law Suite Or Separate Apartment For Additional Income Potential. Enjoy Luxury, Location, and Privacy All In One Exceptional North York Address. Dont Miss Your Chance To Call 77 Letchworth Crescent Home! (id:60365)
458 Elwood Road
Burlington, Ontario
Room to grow. Space to live. Memories to make. Welcome to 458 Elwood Road, a full-acre oasis on a quiet Burlington street where kids ride bikes, neighbours wave, and privacy meets possibility. This solid, raised bungalow has been a stage for countless memories, including birthday parties, first steps, and backyard bonfires, and has raised nine children. Its walls tell stories, and there's still room for a hundred more. Whether you want to renovate, rebuild, or simply enjoy the space as-is, the bones are strong, the vibe is undeniable, and the potential is limitless. The current owners moved from Toronto to enjoy freedom, privacy, and space, along with a huge yard, a large kitchen, an immense detached garage, and complete seclusion from their neighbors. Backing onto a creek for the kids to play in, with peace surrounding you, yet the city's conveniences are just steps away: Parks, a riding /walking trail, GO stations, highways, schools, shopping, and Lake Ontario. Add to that a 2,200+ sq ft wired shop with 220V power, perfect for storing cars, skidoos, boats, projects, or even a home-based business. This is yours to enjoy, being the envy of the neighbourhood in the heart of Burlington, where imagination sets the limits. Don't just dream it, BUY IT! A rare opportunity to own space, freedom, and endless possibilities. (id:60365)
39 Elmcrest Road
Toronto, Ontario
Ravine Walk Out Bungalow on a 48.5 x 216 ft Ravine Lot. Main Floor 1,652 sq ft. Spacious 3+1 bedroom home, featuring 1,787 sq ft Basement with walk out to a private Ravine, Double Driveway with 4 car parking and 2 car garage with direct home entry from the garage. The large eat-in kitchen is perfect for family meals, with a dining room across the hall for entertaining family and friends with a more formal setting. The primary bedroom offers a private 2-piece ensuite and large double door closet over lookin the ravine. The main level 5 piece bathroom features a bidet. The versatile lower level with separate entrance, second kitchen, a generous family room with fireplace, additional bedroom, spacious oversized games room which could be converted into a 2nd bedroom, 3-piece bath, and walkout to patio ovrtlooking a park like setting. The basement also offers loads of storage space with a storage room and ample storage closets and large Cantina/Cold room. *Steps to Centennial Park, Olympium, golf course, top-rated schools, shopping, parks, and convenient transit. Just steps to playgrounds, wading pool, picnic areas, the exotic glasshouse conservatory, pond and nature trails. Enjoy tobogganing, the CP Pan Am BMX Centre, plus soccer and baseball fields right nearby.An ideal home for large or extended families, those seeking rental income potential, or nature lovers who value lifestyle and convenience. Dont miss this rare opportunity to make it your forever home! (id:60365)
710 Hager Avenue
Burlington, Ontario
Welcome to this beautifully maintained 3-bedroom, 2.5-bath carpet-free home ideally located in one of Burlington's most desirable downtown neighbourhoods. Just steps from the lake, Spencer Smith Park, and a vibrant array of restaurants, cafes, and shops, this property offers the perfect blend of charm, character, and convenience. Step onto the spacious covered front porch and into a warm, open-concept main floor that's ideal for both relaxing and entertaining. The updated kitchen features stainless steel appliances, a gas stove, and a large peninsula with seating. The exposed brick chimney, original hardwood floors, California shutters, and gas fireplace in the living room create a cozy yet stylish atmosphere. The generous dining area comfortably fits a large table and opens via double doors to the backyard deck, perfect for indoor/outdoor living. Upstairs, you'll find two bright bedrooms with built-in cabinets and a renovated 4-piece bath. The finished basement includes a spacious primary bedroom, a comfortable rec room/living area, and a bathroom with a walk-in shower - ideal for guests or as a private retreat. The private backyard is your personal oasis, complete with mature trees, a wooden deck, a hot tub, and a new shed for extra storage. Recent upgrades include: Furnace (Dec 2020); A/C (2021); Exterior paint (2021); Dishwasher (2022); Powder room (2023); Shed (2023); Hot tub cover (2025). Don't miss this rare opportunity to live in a charming, character-filled home in downtown Burlington - where you're never far from the lake, green space, and city amenities. Book your private showing today! (id:60365)
1654 Birchwood Drive
Mississauga, Ontario
Exceptional custom residence with a masterful fusion of contemporary design with serene zen influences. 6600+ sq. ft. of finished living space, carefully crafted over four years. Dramatic 20-foot foyer with its illuminated glass pivot door, with expansive light-filled spaces highlighted by a floating staircase, architectural feature panel walls, and warm custom millwork. On the main level, a modern family room with a striking two-sided linear fireplace provides both comfort and sophistication, while the bespoke executive office offers custom millwork and gorgeous treetop views. The chefs kitchen is a true showpiece, featuring Miele appliances, a PITT gas counter range, and a separate catering kitchen. A stylish powder room, skylights, heated floors, and refined cabinetry complete the main level.The primary suite is your private retreat with a spa-inspired ensuite, custom walnut and glass walk-in closets, and a cozy lounge complete with 3-sided fireplace ambiance. Additional bedrooms feature en-suite baths and built-in cabinetry, with a flexible fourth bedroom suite that provides versatility. Your laundry room with full custom millwork completes the upper level. The lower level is an entertainment and wellness oasis ... 15-seat soundproof theatre, glass-walled temperature-controlled wine cantina, open-concept gym, and a sleek wet bar create the ultimate space for relaxation and hosting. A nanny or guest suite with a spa-like ensuite and direct walkout to the landscaped grounds ensures comfort and privacy for extended stays. The exterior showcases modern brick and aluminum cladding, beautifully landscaped grounds with irrigation, and sleek architectural lighting. Technology is seamlessly integrated with a Control4 smart home automation system, delivering comfort, convenience, and efficiency at your fingertips.This is more than a home it is a contemporary zen oasis, where design, technology, and tranquility converge to create a sanctuary for modern living. (id:60365)
104 - 5001 Corporate Drive
Burlington, Ontario
A unique opportunity for modern loft living at the best price in the area-perfect for anyone seeking style, flexibility, and unmatched convenience. This rarely offered, stylish, and contemporary loft delivers exceptional space, design, and convenience at an unbeatable price. Flooded with natural light, this sun-drenched suite features soaring ceilings, floor-to-ceiling windows, and a bright, open-concept layout that feels both spacious and inviting. The functional kitchen flows seamlessly into the living and dining areas, making it ideal for entertaining or relaxing at home. A generous main-floor den offers incredible versatility-perfect as a second bedroom, office, TV room, or additional living area, main floor 3-piece bathroom. Upstairs, the spacious primary suite includes a walk-in his and hers closet and a well-appointed 3-piece bathroom, creating a private retreat. Enjoy the rare benefit of dual access, including convenient private street-level entry-ideal for quick strolls to the many amenities just steps from your door. Located in the heart of Uptown Burlington, you're moments from shops, hospital, restaurants, parks, transit, and major highways 403 & 407, and the GO station, all within a well-managed building known for comfort and ease of living. Building amenities includes Fitness room, Party room, Visitors lounge & Parking. This suite also includes an additional leased underground parking space ($85/month). Experience this stunning loft in person. Schedule your visit today! (id:60365)
24 Keyworth Crescent
Brampton, Ontario
Discover your new home in the desirable Mayfield Village Community. Presenting The Bright Side by Remington Homes a brand-new Queenston Model, offering 3,456 sq. ft. of beautifully designed living space.This elegant, sun-filled 4-bedroom, 3.5-bathroom home features an open-concept layout, perfect for both everyday living and entertaining. Backing onto green space, the setting is as peaceful as it is inviting. Step inside to find soaring 9.6 ft smooth ceilings on the main floor and 9 ft ceilings on the second floor, upgraded 7 " hardwood flooring throughout the main level and upper hallway, and a set of stylish double doors leading to the den. The chef-inspired kitchen is a standout, featuring extended cabinets, stainless steel vent hood, a pot filler, and a walkout to the deck. The walkout basement, filled with natural light from its many windows, offers endless possibilities for additional living space.Retreat to the primary suite where upgraded ceramic tiles, a free-standing tub, and designer finishes create a true spa-like ensuite. Upgraded doors and hardware throughout the home add a refined touch.This is the perfect combination of luxury, comfort, and thoughtful design ready to welcome you home. (id:60365)
19 Keyworth Crescent
Brampton, Ontario
Discover your dream home in the prestigious Mayfield Village community.Introducing The Bright Side by Remington Homes brand new construction showcasing the elegant Elora Model, offering 2,655 sq. ft. of luxurious living space. This stunning 4-bedroom, 3.5-bathroom residence features an open-concept design with soaring 9.6 ft smooth ceilings on the main level and 9ft on the second floor. Highlights include: Elegant double-sided gas fireplace, Upgraded 5" hardwood floors throughout main living areas,Stained oak staircase with metal pickets and upgraded handrail, Designer 24x24 tiles in foyer, powder room, kitchen, breakfast, and mudroom 18x18 tiles in bathrooms and laundry Upgraded interior doors and hardware for a refined finish Gourmet kitchen with upgraded cabinetry and Silestone countertops Spa-inspired en suites with vanity banks of drawers Convenient upper cabinetry in laundry room.This sun-filled, modern home is move-in ready and brimming with luxury upgrades. Don't miss the chance to call this one-of-a-kind property yours! Images have been virtually staged/are artist's renderings and are provided for illustrative purposes only. (id:60365)
119 - 168 Sabina Drive
Oakville, Ontario
HERE IS YOUR CHANCE TO GET IN THE REAL ESTATE MARKET!! WELCOME TO THIS AMAZING STEAL OF A DEAL - 1 BEDROOM 1 BATHROOM, 645 SQ FT UNIT ON THE MAIN FLOOR OF THE TRAFALGAR LANDING BUILDING BUILT BY GREAT GULF! THIS MOVE IN READY CONDO FEATURES A PRIVATE WALKOUT INTERLOCKING PATIO OFFERING A HOME LIKE FEEL WITHOUT THE UPKEEP OF A YARD - BONUS FEATURE... BBQ'S ALLOWED ON THE MAIN FLOOR UNITS! INSIDE OFFERS A BEAUTIFUL OPEN CONCEPT KITCHEN WITH PLENTY OF ADDITIONAL CABINETS, BREAKFAST ISLAND AND EXTRA SHELVING! PRIMARY BEDROOM IS EQUIPPED WITH HIS AND HER CLOSETS AND ACCESS TO MAIN BATHROOM! UPDATED SHOWER TILES IN MAIN BATH PRESENT A MORE MODERN FEEL.! IDEALLY LOCATED ACROSS THE STREET FROM SHOPPING CENTER AND RESTAURANTS, THIS WELL CARED FOR UNIT OFFERS LARGE WINDOWS WITH SOUTHERN EXPOSURE FILLING THE UNIT WITH NATURAL LIGHT! ETHERNET WALL OUTLETS THROUGHOUT THE UNIT! 1 UNDERGROUND PARKING AND LOCKER OFFERED! COME SEE FOR YOURSELF WHY THIS IS THE PERFECT PLACE TO CALL HOME! (id:60365)
7090 Terragar Boulevard
Mississauga, Ontario
Welcome to 7090 Terragar Boulevard! This fully renovated, spacious detached home is located in the heart of the vibrant and family-friendly Lisgar neighbourhood in Mississauga. Boasting over $200,000 in recent upgrades, this stunning property offers 4 large bedrooms upstairs and 3 additional bedrooms in a professionally finished basement perfect for extended family, guests, or potential rental income. Step inside to find a grand hardwood spiral staircase leading to an oversized upper landing. The main floor features separate living, dining, and family rooms, creating a functional layout ideal for entertaining and everyday comfort. Gorgeous hardwood flooring runs throughout the home**no carpet anywhere**and the entire space has been meticulously updated with high-quality finishes. Enjoy a bright and modern kitchen with updated cabinetry and ample storage. All bathrooms have been completely renovated with stylish, contemporary fixtures. The spacious primary suite features a walk-in closet and a beautifully redone ensuite bath. The basement includes a full living space, bedrooms, and a bathroom offering excellent in-law suite or income potential. House has a new roof in 2024. Additional features include a **double car garage**, landscaped front and backyard, and a large driveway with ample parking. Located within walking distance to grocery stores, schools, parks, and public transit. Just minutes to highways 401, 407, and Lisgar GO Station, making it a commuters dream. This is a rare opportunity to own a move-in-ready home in one of Mississauga's most desirable and well-connected communities. Don't miss your chance to call this beautifully upgraded home yours! (id:60365)

