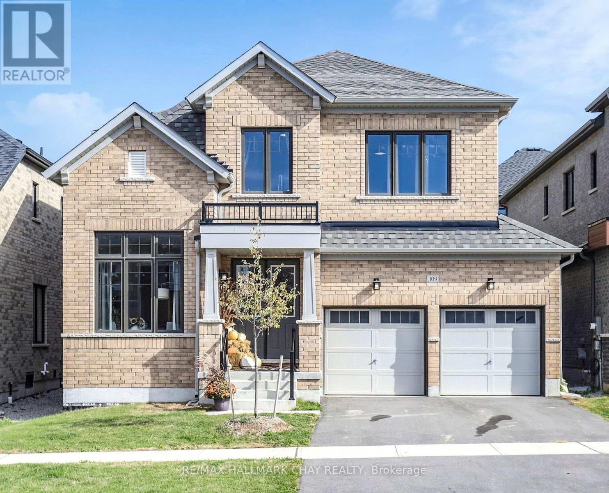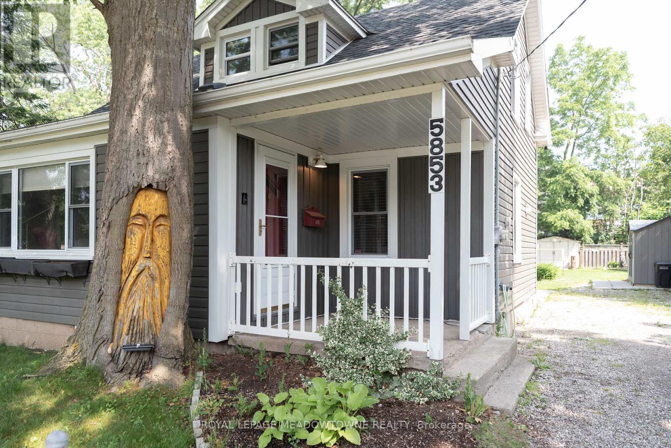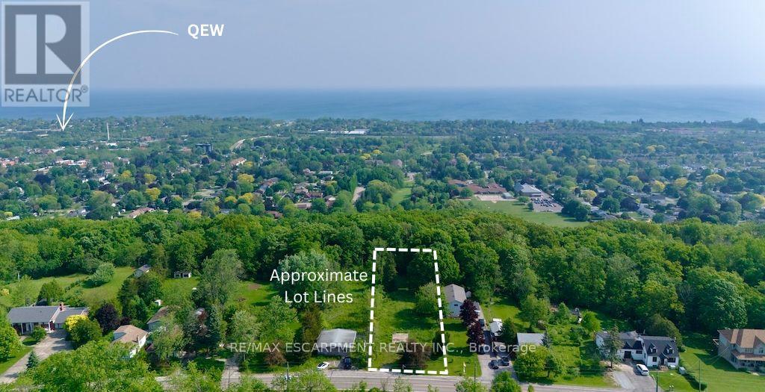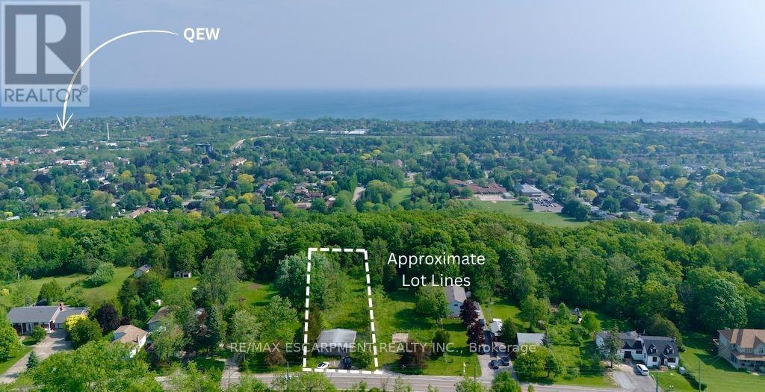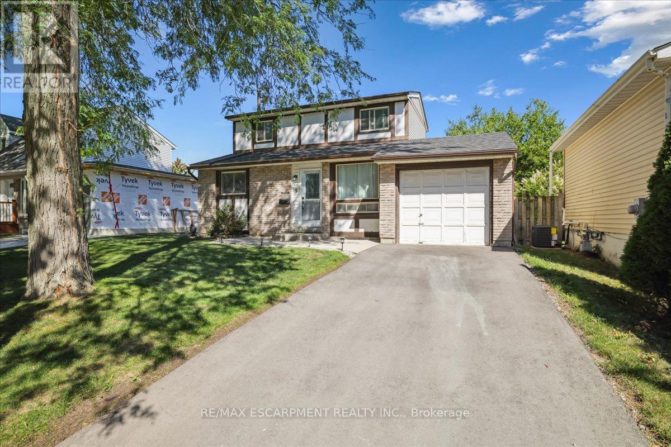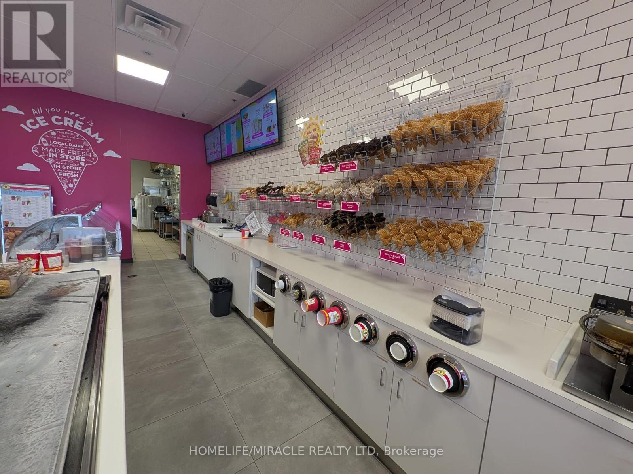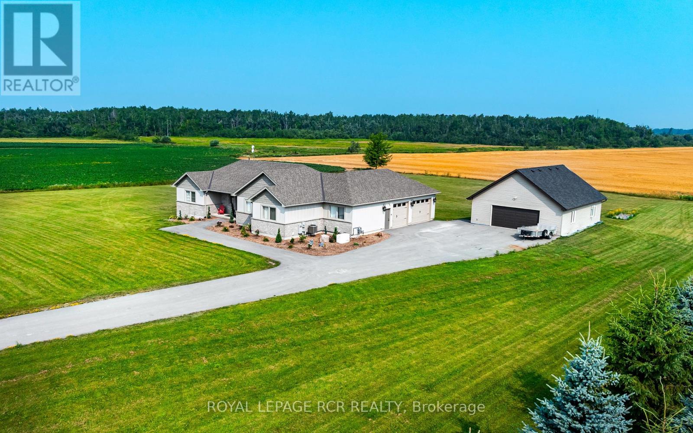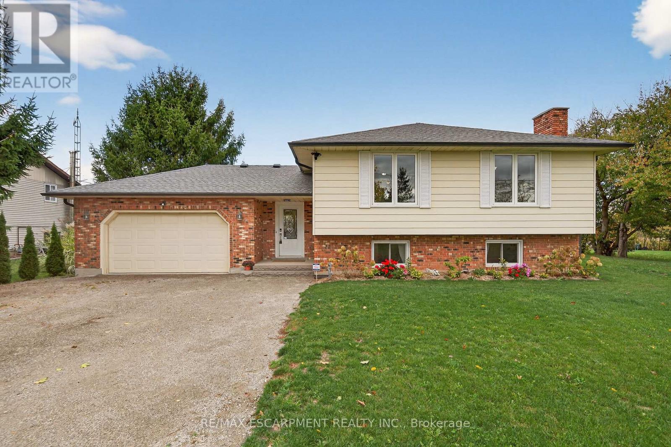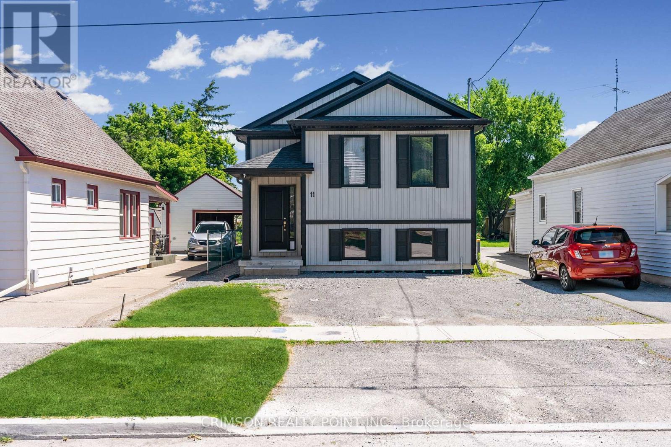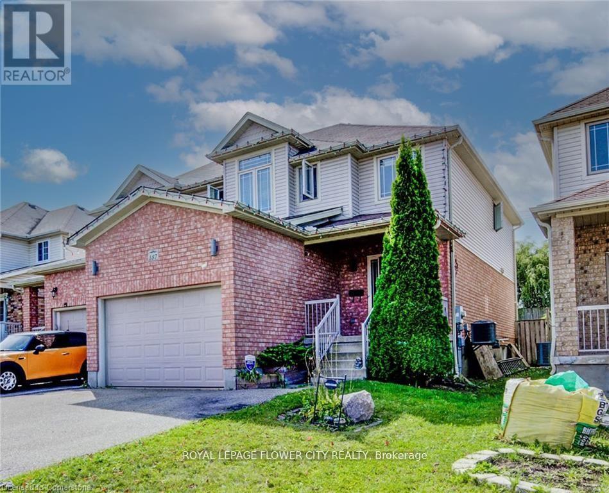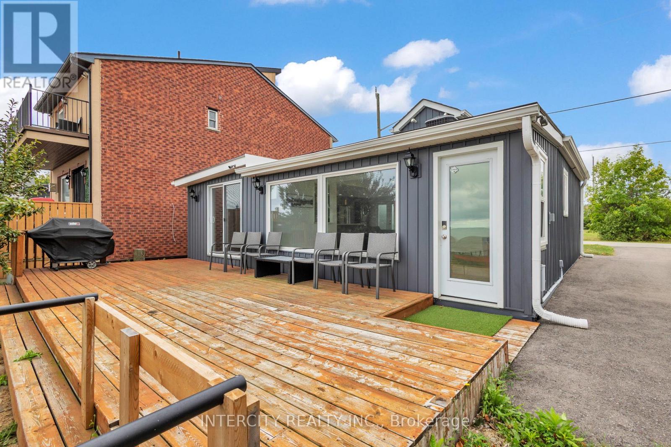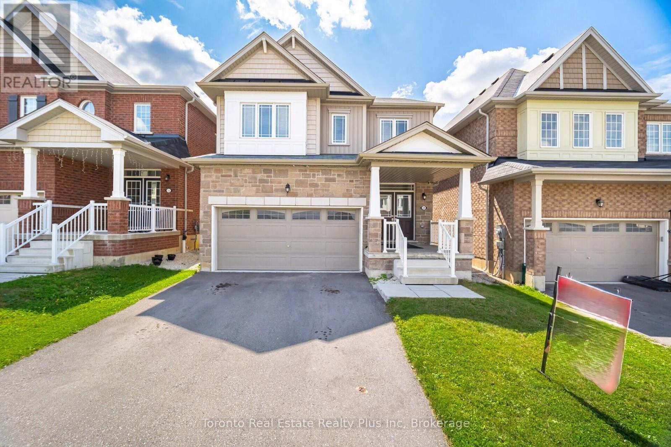109 Bearberry Road
Springwater, Ontario
Welcome to this stunning 5-bedroom, 3.5-bathroom home located in the highly sought-after Midhurst Valley Community-where modern luxury meets family-friendly comfort. This beautifully designed residence offers exceptional living space and thoughtful features throughout. The main floor showcases a bright and inviting layout with beautiful, seamless wood flooring, complete with a spacious office/den perfect for working from home, and an additional sitting room ideal for reading or relaxing. The gourmet eat-in kitchen is a true showpiece, featuring stone countertops, undermount lighting, stainless steel appliances, a large island with breakfast bar, and a convenient butler's pantry with an additional sink & storage-a dream for both everyday living and entertaining. The adjoining living room offers a warm ambiance with its elegant electric fireplace, while the separate dining room provides the perfect setting for family dinners and special occasions. Upstairs, the primary suite is a peaceful retreat with a spa-inspired 5-piece ensuite complete with a soaker tub, glass shower, and dual sinks. Four additional bedrooms are well-appointed and connected by two Jack and Jill bathrooms, offering comfort and convenience for the whole family. The home also features an unfinished basement w/rough-in and cold room, ready to be customized to suit your needs, and a 3-car tandem garage providing ample storage and parking, along with two additional exterior parking spaces. Set in a scenic neighborhood surrounded by nature, you'll enjoy close proximity to a community pond, Vespra Hills Golf Club, Snow Valley Ski Resort, local parks, and walking trails, making it the perfect location for an active family lifestyle. Experience refined living in one of Simcoe County's most desirable communities. (id:60365)
5853 Mcleod Road
Niagara Falls, Ontario
Fall in love with this cozy yet stylish 1.5-storey gem just minutes from Niagara Falls! Step inside to discover a bright open layout with updated stainless steel appliances, modern light fixtures, and sleek laminate floors throughout. The inviting sunroom with double patio doors opens to a spacious backyard oasis, complete with a brand-new hot tub, cement patio, and two handy sheds for all your outdoor gear. Enjoy the ease of main-floor laundry and the comfort of thoughtful upgrades in every corner. Close to schools, trails, shopping, the MacBain Centre &Scotiabank Centre, this home perfectly blends charm, convenience, and a touch of everyday luxury! (id:60365)
59 Ridge Road E
Grimsby, Ontario
Welcome to 59 Ridge Road East, Grimsby - a rare and remarkable opportunity to build your dream home on a breathtaking 67.6 ft x 333.6 ft lot perched on the sought-after Ridge Road, overlooking the Niagara Escarpment. Through the forest take in the serene views of Lake Ontario, CN Tower, Toronto skyline, and downtown Grimsby. The Seller is motivated and the property NEC permit secured for a custom 3,600+ sq ft modern home design by award-winning SMPL Design Studio, featuring 3-car garage, 4 bedrooms & 4 bathrooms, Main floor office, and Covered outdoor living space. The site plan provides room for a pool and an area to create a backyard oasis. The lot backs onto mature trees and the Bruce Trail, with no front or rear neighbours - offering total privacy and serenity just minutes from the downtown core. Hydro, natural gas, and cable are at the road. The proposed septic and cistern systems already laid out in the grading plan. This is a builder's or end-user's dream-perfect for those looking to create a one-of-a-kind residence on the ridge in one of Grimsby's most coveted locations. Whether you're an investor, developer, or someone ready to build a forever home surrounded by nature, this offering delivers unmatched value. Enjoy country-like living just minutes from the QEW, future Grimsby GO Station, schools, marinas, vineyards, shops, and the hospital. With sweeping views, NEC permit, and stunning architectural plans, this is an extraordinary opportunity not to be missed. (id:60365)
55 Ridge Road E
Grimsby, Ontario
Welcome to 55 Ridge Road East, Grimsby - a rare and remarkable opportunity to build your dream home on a breathtaking lot perched on the sought-after Ridge Road, overlooking the Niagara Escarpment. Through the forest take in the serene views of Lake Ontario, CN Tower, Toronto skyline, and downtown Grimsby. The Seller is motivated. On the adjacent property the NEC has granted a permit for a custom 3,600+ sq ft modern home. That site plan provides room for a pool and an area to create a backyard oasis. The same could be done on this property. The lot backs onto mature trees and the Bruce Trail, with no front or rear neighbours - offering total privacy and serenity just minutes from the downtown core. Hydro, natural gas, and cable are at the road. This is a builder's or end-user's dream-perfect for those looking to create a one-of-a-kind residence on the ridge in one of Grimsby's most coveted locations. Whether you're an investor, developer, or someone ready to build a forever home surrounded by nature, this offering delivers unmatched value. Enjoy country-like living just minutes from the QEW, future Grimsby GO Station, schools, marinas, vineyards, shops, and the hospital. With sweeping views this is an extraordinary opportunity not to be missed. (id:60365)
9 Inglewood Street
Brantford, Ontario
Beautiful and affordable 2-storey home in the highly sought-after neighbourhood of Lynden Hills! Welcome to 9 Inglewood Street, a true gem perfect for first-time home buyers and families alike. This 3-bedroom, 2-full-bath home sits on a generous lot and offers incredible value with style and comfort throughout. The main floor features modern updated flooring, a convenient bedroom, and an updated kitchen that overlooks your private backyard oasis. Step outside to enjoy the spacious deck, interlocking stone fire pit area, and above-ground pool, ideal for summer entertaining with family and friends. Upstairs, you'll find two additional bedrooms, while the fully finished basement provides even more living space, perfect for a cozy family room, games area, or home office. Located in one of Brantfords most desirable communities, you'll love being close to excellent schools, shopping, amenities, and quick highway access for commuter (id:60365)
410 St. Clair Street
Chatham-Kent, Ontario
This charming, established Business has not only won the hearts of the local community but has also become a favorite destination for Ice cream enthusiasts from the surrounding Area. A well-established brand with locations across Canada. This easy turnkey business is ready for the next Ice cream, Low-Fat Yogurt Smoothies enthusiast/owner. This is your chance to own a well-established and reputable franchise of an Ice cream, Cakes, and Low-Fat Yogurt Smoothie shop. Join the Marble Slab Creamery franchise and be part of a proven brand in the popular AAA Plaza in Chatham. Great exposure and location. Very Easy to operate. Currently being operated with a hands-off ownership. Please do not go directly or speak to staff. Take over and continue this established business without a hitch! It has a very long lease. A turnkey operation with significant potential! Don't miss this rare opportunity! (id:60365)
485201 30th Side Road
Amaranth, Ontario
Country Charm Meets Modern Convenience on 2.5 Acres. Welcome to this beautifully maintained 3+2 bedroom bungalow, offering the perfect balance of space, functionality, and in-law/income potential. Nestled on a 2.5-acre lot, this home features a fully finished basement with a seperate entrance ideal for multi-generational living or an in-law suite.The bright, open-concept main level showcases vaulted ceilings, a stunning stone natural gas fireplace, and a custom kitchen with a center island and gas range. The spacious primary suite features a walk-in closet with built-in organizer and a luxurious 5-piece ensuite complete with soaker tub, glass shower, and double vanity. Two additional bedrooms, a formal dining room, a 4-piece bath, and a convenient laundry/mudroom with inside access to the heated and insulated 2.5-car garage complete this level.The finished lower level offers a large recreation room, two additional bedrooms, a full bath, and a second kitchen with new appliances, plus two generous storage rooms. A separate entrance from the heated garage adds privacy and flexibility - perfect for extended family or rental income opportunities.Outside, enjoy breathtaking sunrise from the front porch and sunset views from the back deck. Enjoy family nights around the firepit watching the sun go down and enjoy the yard with ample open space for outdoor hobbies, entertaining, or future projects. A paved double driveway leads to a 1,200 sq. ft. detached heated and insulated shop, with room for 4+ vehicles or a workshop.Additional features: Natural gas, Rogers Fibe internet, Generac hookup. Just minutes from town amenities - groceries, schools, and shopping - this rare property offers the peace of country living with the convenience of in-town access.Don't miss this exceptional opportunity! (id:60365)
1489 Norfolk County Rd 19 E
Norfolk, Ontario
Modern Country Living with the convenience of being in town! Pride of ownership is evident throughout this beautifully updated 4 bedroom, 2 bathroom Bealton home situated on picturesque 93' x 250' lot backing onto open fields. Great curb appeal with attached double garage, tastefully landscaped, welcoming covered porch, fully fenced yard, updated back deck finished in composite, & bonus 12' x 20' detached garage. The flowing interior layout is highlighted by approximately 2400 sq ft of masterfully designed living space highlighted by open concept eat in kitchen with granite countertops, dining area, bright living room, welcoming foyer, 3 spacious MF bedrooms, & primary 4 pc bathroom with desired MF laundry. The finished basement features tons of natural light with oversized windows, large rec room, family room with gas fireplace set in stone hearth, 4th bedroom, 3 pc bathroom, & storage. Conveniently located minutes to grocery store, lcbo, farmers markets, & more. Just move in & Enjoy! (id:60365)
11 Edith Street
St. Catharines, Ontario
Welcome To A Quality Built Home Built In 2017. It Offers 3 Bedrooms On The Main Floor And 3 Bedrooms In The Basement. It Has a Kitchen On Each Level And Two Full Bathrooms. Close Proximity To Smart Centres Plaza, Go Station, Sports And Entertainment Centre, Hospital, Schools, Brock University And More! No Carpet and Professionally Cleaned. Perfect for a growing family. Easy to show. (id:60365)
187 Huck Crescent W
Kitchener, Ontario
Beautiful Double Car Garage Semi Detached 3+1 Bed 4 Bath, in the highly desired Highland West Community. Close to 2300 Sq ft living space area, rare to find semi like this, features a bright open concept main floor, modern kitchen, and walkout to the private, full fenced backyard with Deck. Upstairs offers Big 3 spacious Bedrooms, a large primary with walk in closet. The Finished Basement with full bath is perfect for family, guests or home office. Extra Deep Lot, 4 Car parking and located on a quiet Cres. Close to The Boardwalk, winners, Landmark Cinemas, Bus stop, Highways and Top Schools. Move In Ready !!. (id:60365)
24 Trillium Avenue
Hamilton, Ontario
Discover lakeside perfection. Situated on an exceptional oversized lot of approximately 59.5 ft x 150 ft with coveted deeded water access, this property offers breathtaking, unobstructed Toronto skyline views across Lake Ontario. Tucked into a tranquil cul-de-sac, this updated bungalow blends modern comfort with serene surroundings. Enter a chefs dream kitchen, boasting a substantial island, top-tier appliances, and abundant storage. The space effortlessly flows into an elevated deck of glass and light complete with a relaxing hot tub where you can savor sunsets or host gatherings with waterfront ambiance. Two cozy bedrooms and a well-appointed bathroom complete the bright, open-floor main level. Practical highlights include room for six vehicles, aluminum exterior for low upkeep, central air, and a fireplace for year-round comfort. (id:60365)
59 Stamford Street
Woolwich, Ontario
READY! to move into this beautiful and inviting home with Legal Finished basement for potential rental income, just 10 minutes from nearing major cities of Kitchener, Cambridge, Guelph and 15 min to the GO station. Nestled in a charming neighborhood with a vibrant community atmosphere. As you step into the open-concept main floor, you'll appreciate the grandeur of 9-foot ceilings and spacious great room, bathed in natural light and enhanced by pot lights. Gleaming hardwood floors create an elegant and welcoming space, ideal for both relaxing and entertaining. Updated kitchen, featuring stunning quartz countertops, ample cabinetry, and tile flooring, serves as the heart of the home. Adjacent dining area flows effortlessly to the backyard, making it perfect for gatherings. Freshly painted walls throughout add a touch of modernity and warmth. Located near two schools, a community center. Embrace the warmth and comfort of this exceptional property-schedule your viewing today and discover all that this home has to offer! (id:60365)

