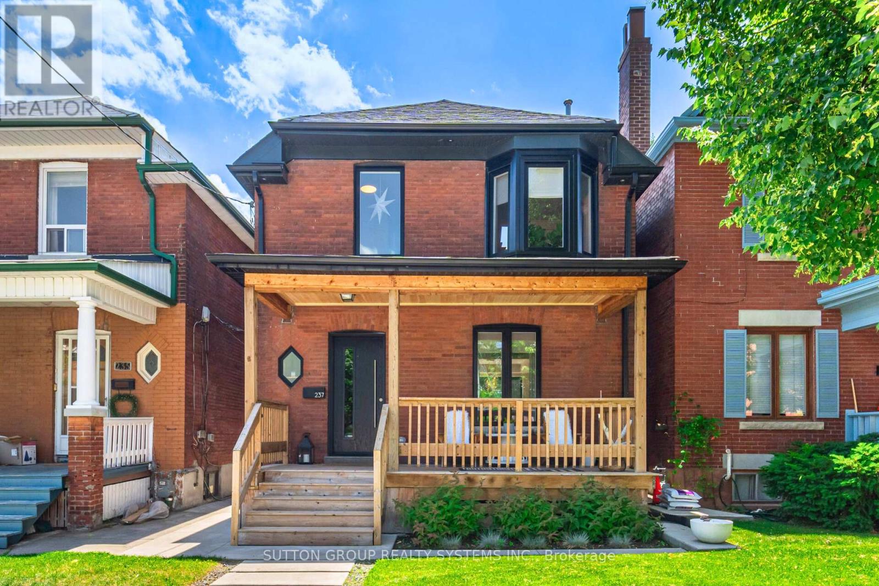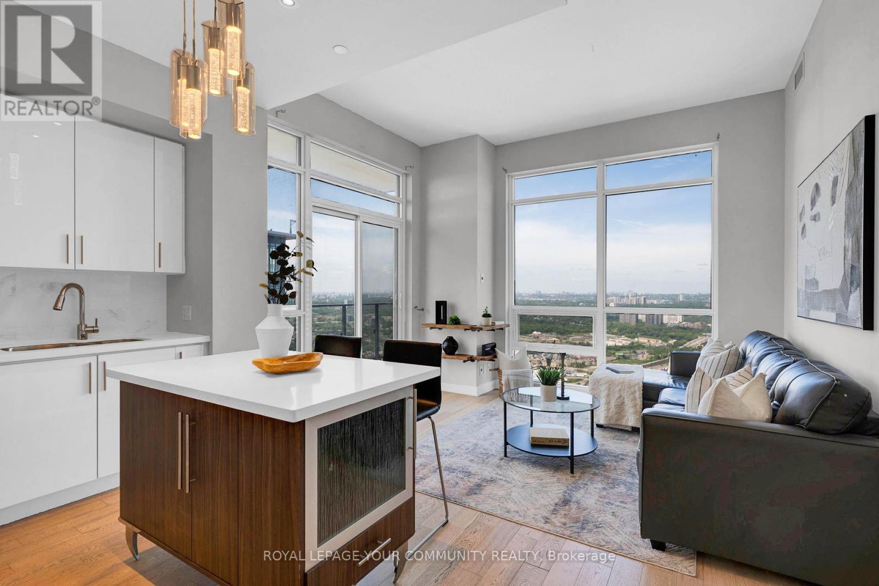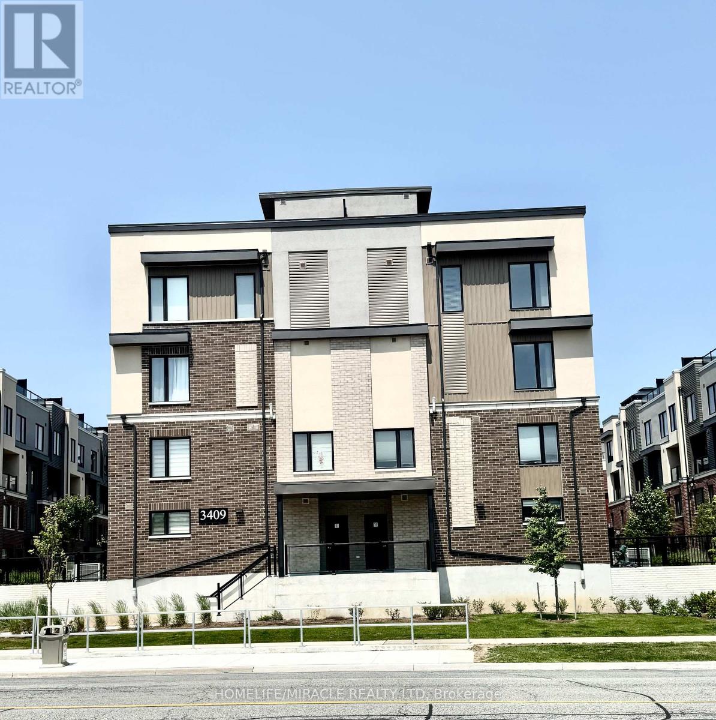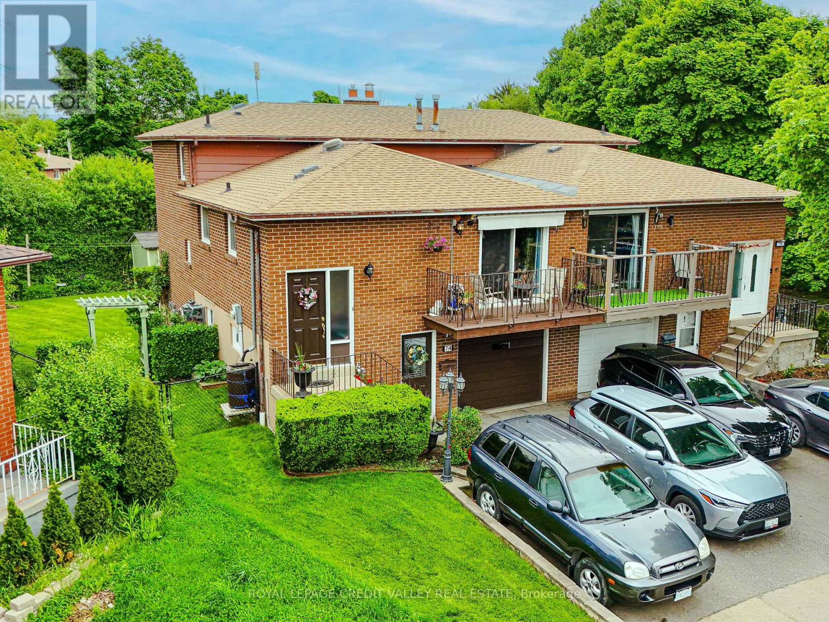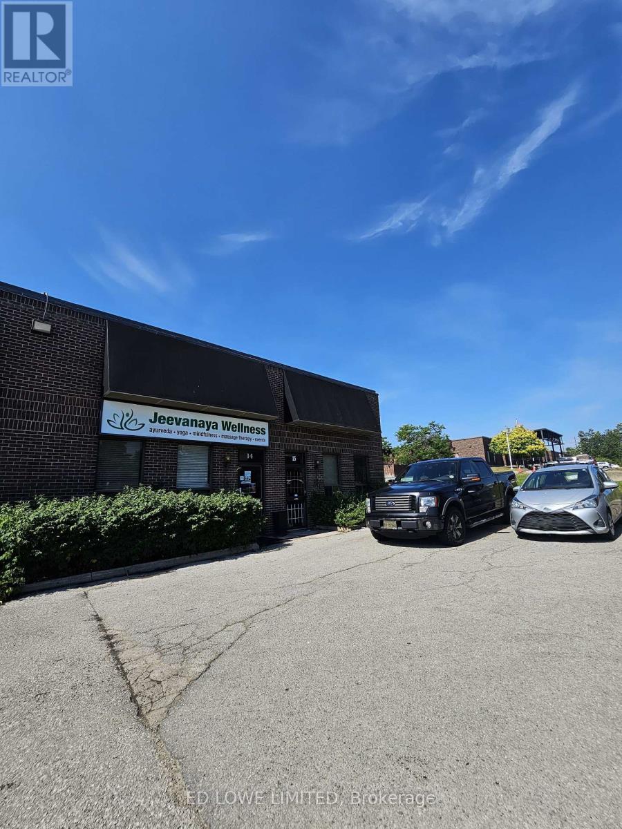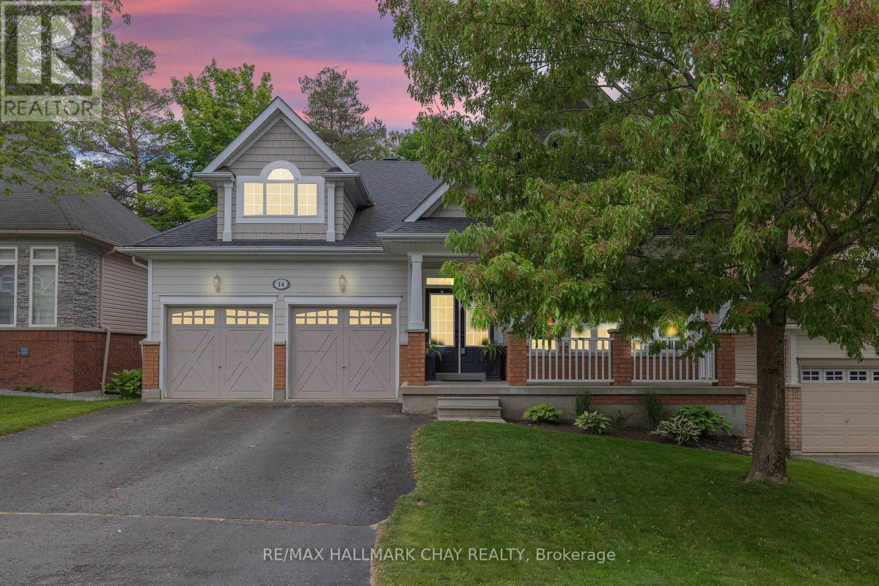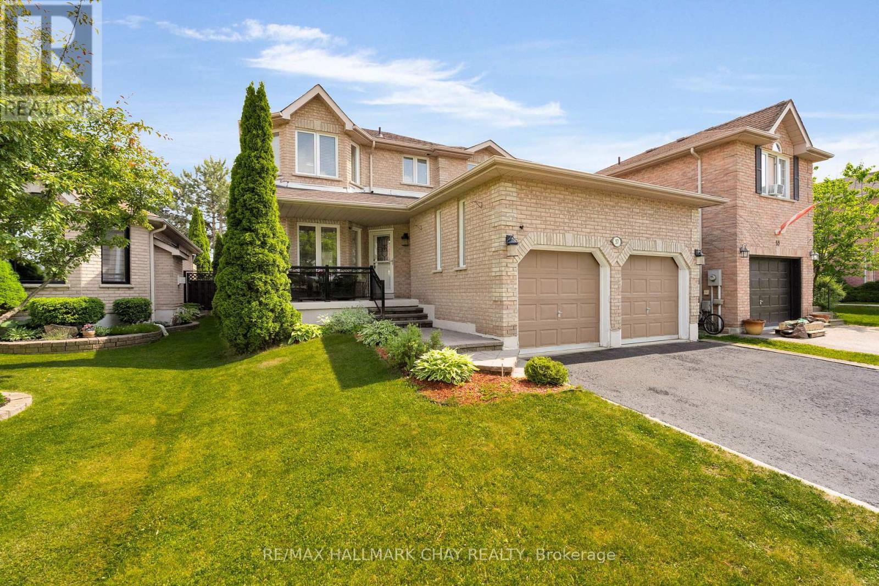206 - 3555 Derry Road E
Mississauga, Ontario
Welcome to Unit 206! Attention 1st Time Buyers and Investors. Highly Sought After Neighbourhood In Malton Mississauga Due To Its Close Proximity To All Amenities. This 2 Large Bedroom and 1 Washroom Condo Comes With Large Size Ensuite Laundry & 1 Surface Parking. This unit is freshly painted and has a Kitchen updated beautifully! This Unit Features A Wide Spacious Balcony, making it move-in ready! Offering excellent value and convenience being minutes to major highways (401, 427, 407), the Malton GO Station, and steps to public transit stops, this property offers excellent commuter access. You're also steps away from Westwood Mall, schools, restaurants, medical clinics, and libraries Kitchen & Bathroom Upgraded From The Cabinets & Countertops. Laminate & Tiles Throughout Unit. Lighting, Light Switches & Outlets All Upgraded. Easy Access To 427/401, Woodbine Casino, Westwood Mall, & Transit Hub To Mississauga & Toronto. Maintenance Includes Hydro, Heat, Water & Cable Tv. (id:60365)
207 - 60 Baycliffe Crescent
Brampton, Ontario
Welcome to this bright and stylish 2-bedroom, 2-bathroom condo in Brampton's highly desirable Mount Pleasant Village. Perfectly combining comfort and convenience, this suite features a well-designed open-concept layout with a modern kitchen complete with granite countertops, a breakfast bar, and ample cabinetry. The spacious living and dining area walks out to a private balcony, perfect for morning coffee or evening relaxation. The primary bedroom includes a large closet and a 3-piece ensuite, while the second bedroom offers flexibility for guests, a home office, or a nursery. Complete with 2 parking spaces, this home checks every box. Located steps from the Mount Pleasant GO Station, transit, parks, schools, shopping, and the community library, you'll love everything this vibrant neighbourhood has to offer. (id:60365)
237 St Johns Road
Toronto, Ontario
A True Showpiece. 3+1 Bedroom, 4 Bath Fully Customized Home Inside & Out. Welcome to 237 St. Johns Rd with over 2100sqft of living space, a one-of-a-kind, fully rebuilt home where only the original brick exterior remains. Everything else has been updated and thoughtfully designed for todays modern lifestyle. From top to bottom, no detail has been overlooked. The interior showcases quality craftsmanship, stylish finishes, and seamless functionality, offering a true turnkey experience for discerning buyers. This home features a fully underpinned basement with 8-foot ceilings and a basement apartment with separate entrance and new kitchen, perfect for rental income or an in-law suite. Bathrooms are fully renovated with modern fixtures, and the ensuite includes heated floors. The main floor includes smart switches and dimmers. The gourmet kitchen offers a 36-inch dual fuel gas range, built-in fridge, and panel-ready dishwasher, ideal for any chef. Mechanical updates include furnace and air conditioning, updated electrical panel, and a tankless hot water system with upgraded plumbing manifold for optimal water flow and control. Exterior improvements include windows, roof, soffits with lighting, extensive landscaping, new fencing, and a shed. The home is fully insulated throughout the walls and attic for energy efficiency and soundproofing, and has been completely waterproofed from the interior. This stunning 3+1 bedroom home blends timeless curb appeal with luxurious modern interiors. Whether you are looking for a beautifully finished family home or an excellent investment property with rental potential, this is an opportunity not to be missed. Move right in and enjoy everything this incredible property has to offer. (id:60365)
Lp04 - 2220 Lakeshore Boulevard W
Toronto, Ontario
Gorgeous upgraded corner Lower Penthouse unit in Westlake Village! Great Skyline and water views, bright 9ft windows ceiling to floor throughout, 10ft ceilings Open concept Living Room Kitchen, upgraded Kitchen, engineered matt wood floors throughout, L Shaped Kitchen with custom island & quartz counters, 2 full size bedrooms with ceiling to floor windows large closets bathroom with upgraded tiles and heated floors. An Entertainer's dream with open concept layout and large balcony. Metro, LCBO, Starbucks, Shoppers Drug Mart, Dry Cleaners at the base of the complex in Westlake Village 200 plus great parking spots underground, steps to Queen Line Street car at Lakeshore and Parklawn, the unit has 1 parking space and 1 Locker. State of the Art amenities, fitness, party room, sports lounge and theatre rooms, indoor pool, jacuzzi, sauna, outdoor roof top barbeque area. Steps from Martin Good man Trail and Humber Bay Park. (id:60365)
36 - 3409 Ridgeway Drive
Mississauga, Ontario
Welcome to The Way Condos by Sorbara, located in the highly desirable South Erin Mills! This nearly brand-new 2-bedroom, 3 washrooms condo apartment features low maintenance fees, making it ideal for first-time buyers or investors. Enjoy the convenience of being close to major highways, 5 mins to the famous Ridgeway Plaza, public transportation, Costco, Walmart, Home Depot, Canadian Tire, restaurants, coffee shops, gyms, and more. The condo boasts a Gourmet kitchen with S/S appliances, Quartz countertops, A Dedicated HVAC System with A Tankless Water Heater that provides Comfort And Energy Efficiency, open-concept living, ensuite laundry, and includes one owned underground parking spot. Don't miss this opportunity! (id:60365)
74 Roseville Drive
Brampton, Ontario
Attention First Time Home Buyers, Couples with Small children and multi-generational families. 74 Roseville Drive, Brampton has come available for Sale. This semi-detached 5 level Backsplit offering over 2400 square feet of usable living space has 3 good size bedrooms, 1 full washroom on 5th level, powder room on the 3rd level. Kitchen is very spacious. The design is unique in that it offers privacy through separate family/sitting rooms across many levels. There is a wonderful backyard with a well tended garden and a walkout deck. The room on the 5th level is currently being used as a workshop but can be converted for other uses. There are so many wonderful features to this home we have included a list within the documents section of MLS. While you are there stop by to see the HoodQ detailed report which highlights Schools, Transit, Parks and Safety in the neighborhood. You can also take a look at a special website we have created for this property which will give you additional pictures, videos and floor plans. Located in Brampton, one of Canada's fastest-growing cities, there are over 73,000 businesses. Brampton is an economic hub, thriving in industries like advanced manufacturing, life sciences, and technology - making it a prime location for professionals and families alike. We would love to see you. Please book a showing and enjoy! (id:60365)
79 Yellowknife Road
Brampton, Ontario
Welcome to 79 Yellowknife Road, a beautifully maintained 3-bedroom home nestled in a desirable and family friendly neighborhood in Brampton. This bright and spacious home features an open- concept main floor with a modern kitchen, Stainless steel appliances, and a seamless flow into the living and dining areas -perfect for both relaxing evenings and entraining guests. Upstairs, you will find three generously sized bedrooms, including a primary suite complete with a private ensuite and walk-in closet. Outside, enjoy a private backyard space ideal for family gatherings or summer barbecues. Located Close to schools, parks, shopping, and public transit, this home offers both comfort and convenience in one of Brampton's most sought-after communities. A must-see! (id:60365)
15 - 40 Bell Farm Road
Barrie, Ontario
2,500 s.f. Industrial unit located in Barrie's north end just off of Hwy 400 on Bell Farm Road. Reception area, open area, offices and washroom, warehouse space. 1 drive in door 16'h x 12' w. Annual escalations. $13.00/s.f./yr & $5.33/s.f./yr TMI + HST, Utilities. (id:60365)
11 Joliet Crescent
Tiny, Ontario
Welcome to your dream retreat where lakeside elegance meets modern sophistication. Nestled in the heart of Tiny Township, this stunning 5-bedroom residence offers deeded access to private beaches, scenic park trails, and the warm embrace of a vibrant community. Step into the expansive living room, where natural light pours in through massive sliding glass doors that open seamlessly to a spacious backyard deck, perfect for entertaining or unwinding under the stars. Host unforgettable gatherings in the gourmet kitchen, complete with a dramatic waterfall quartz island, premium stainless steel appliances, and custom cabinetry built to impress. Wine and dine in style in the dedicated dining room featuring a bespoke wine cellar and elegant built-ins. Then ascend the show-stopping glass staircase, illuminated by a soaring two-storey window, to discover a sanctuary of comfort upstairs.The primary suite is a haven of light and luxury, boasting oversized windows, a spa-inspired ensuite with a double rain shower, and a grand walk-in closet awaiting your personal design. Four additional generously-sized bedrooms offer double or wall-to-wall closets, beautiful views, and the same elevated finishes throughout. Set on an impressive oversized lot, this property offers unmatched outdoor living with a sprawling deck, perfect for summer entertaining, sunset dining, or simply soaking in the tranquil surroundings, With Association approval, unlock the potential for your own private dock, offering direct access to the water and the ultimate lakeside lifestyle. Option to purchase furnishings for a move-in ready, effortlessly stylish lifestyle. (id:60365)
602 Scarlett Line
Springwater, Ontario
Cool off this summer in your own private backyard backing onto green space, complete with your own pool! This incredible home is situated on one of the best lots in the entire area. Backing and siding onto the Simcoe County Forest, you and your family are surrounded by peace, quiet and tranquility. Enjoy spending time with your family and friends entertaining in your sprawling and private backyard, complete with an above ground pool and integrated deck with gas fireplace and seating area, and childrens playground. Step inside to a large well laid out floor plan, with a main floor office space, formal dining room, eat in kitchen, and sunken living room. Upstairs you're greeted with 4 large bedrooms, the master having a full 4 piece ensuite bath. Each bedroom has a generous sized closet and window that allows lots of natural light. The roof has 2 skylights installed for even more natural light to enter the home. The basement is completely finished, with a walkout, a kitchen, and a separate bedroom for income potential, or an in-law suite. This home checks all the boxes. This is the home you can enjoy with your entire family and friends. Imagine all the memories you can make with your family running around and playing on this property. See Wildlife from your home. Deer can be seen from your bedroom windows! Neighbours nearby sell fresh eggs, meats, fruits vegetables and flowers, from farm to table! House Shows 10+ (id:60365)
14 Oakmont Avenue
Oro-Medonte, Ontario
Your dream home awaits at 14 Oakmont Avenue! Discover the perfect blend of luxury and nature in the heart of Horseshoe Valley. This stunning almost 2,400 sq. ft. bungalow is designed for comfort and style, offering an open-concept layout, large feature windows, elegant updates, and modern touches. Prime location nestled between Orillia and Barrie, steps from Horseshoe Valley Resort, Vetta Spa, and year-round trails of Copeland Forest. Covered front porch and elegant entryway with grand double doors, and upgraded tile welcomes you into a bright, stylish space. Gourmet custom kitchen design with ample counter space, coffee station & shiplap accents. Great room impresses with design elements such as soaring 18' vaulted ceilings, gas fireplace, built-in cabinetry & breathtaking backyard views. Living and dining areas are perfect for entertaining, featuring coffered ceilings, wainscotting and designer lighting. Stunning main floor primary retreat with walk-in closet & spa-like 5-pc ensuite for ultimate relaxation. Solid oak staircase leads to the loft level where you will find two additional bedrooms, 4-pc bath & charming Juliette balcony with wrought iron spindles. Bonus features include main floor laundry, interior access to double car garage and a spacious, unspoiled lower level for endless possibilities. Enjoy the beautifully landscaped backyard with tiered decks, perfect for entertaining, surrounded by mature trees for ultimate privacy. Don't miss this rare opportunity to own a four-season retreat in an unbeatable location! (id:60365)
57 Violet Street
Barrie, Ontario
Welcome to your next family home! Situated in a quiet, family-oriented neighbourhood, this spacious residence combine comfort, functionality, and long-term value. With excellent schools, scenic parks, and walking trails, this location is perfect for growing families. The main floor features a bright, welcoming layout and a beautifully refreshed kitchen with refinished cabinetry and updated stainless steel appliances, creating a modern and functional space for everyday living. Upstairs, you'll find four generously sized bedrooms and two full bathrooms, including a private primary suite with a walk-in closet and ensuite. Step outside to your personal backyard oasis featuring a well-maintained in-ground pool with a recently replaced heater, perfect for summer entertaining and making lasting family memories.The fully finished lower level with newer flooring features two more bedrooms, a full kitchen, a four-piece bathroom, and a separate living area ideal for multi-generational living, guests, or rental income. Enjoy peace of mind knowing that major components have been well cared for, with windows and roof in excellent condition and plenty of life remaining, reducing the need for major expenditures for years to come.With flexible living space, thoughtful updates, and a location close to every amenity and commuter routes, this home is move-in ready and built for lasting memories. Don't miss your chance to see it, schedule your private showing today! (id:60365)



