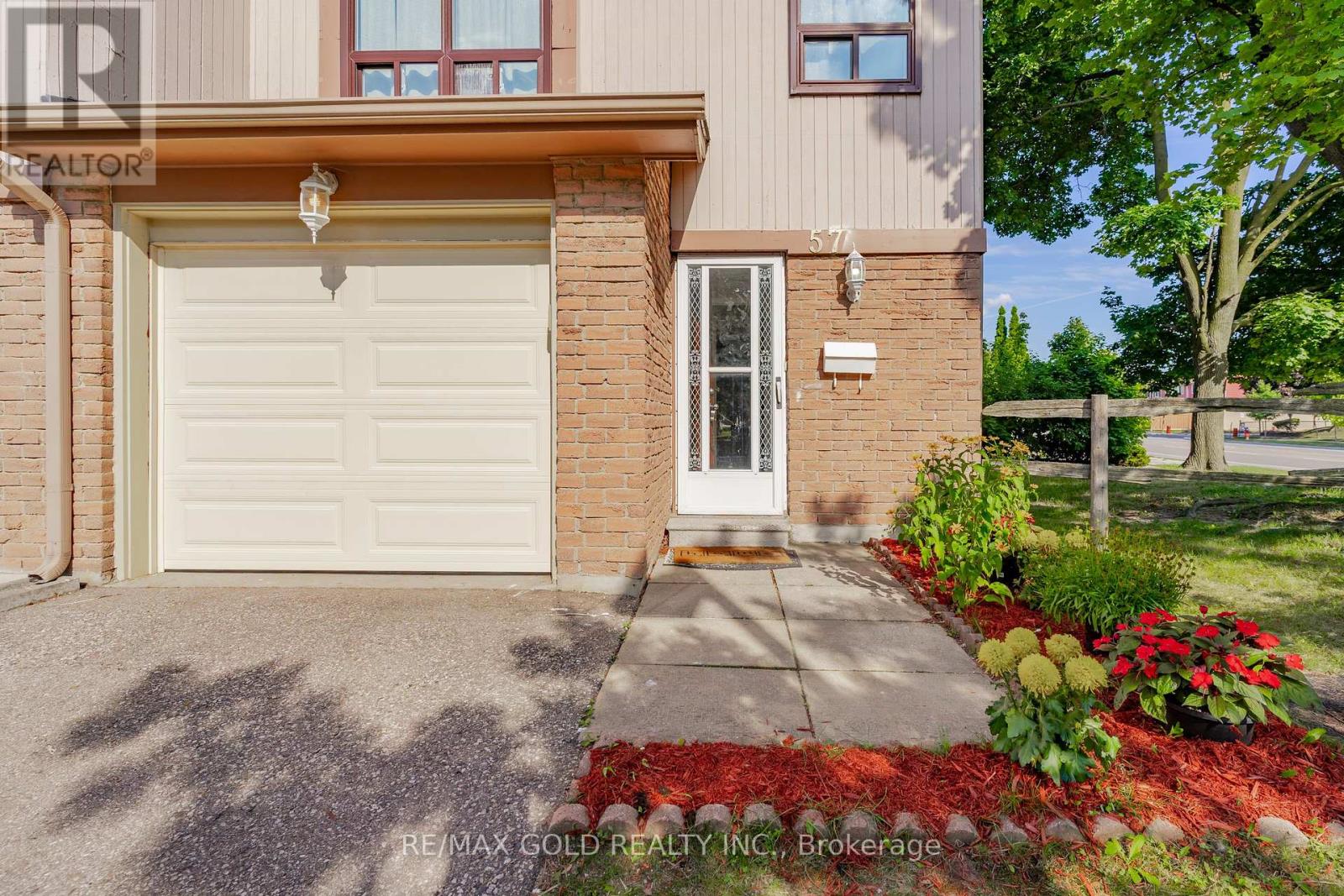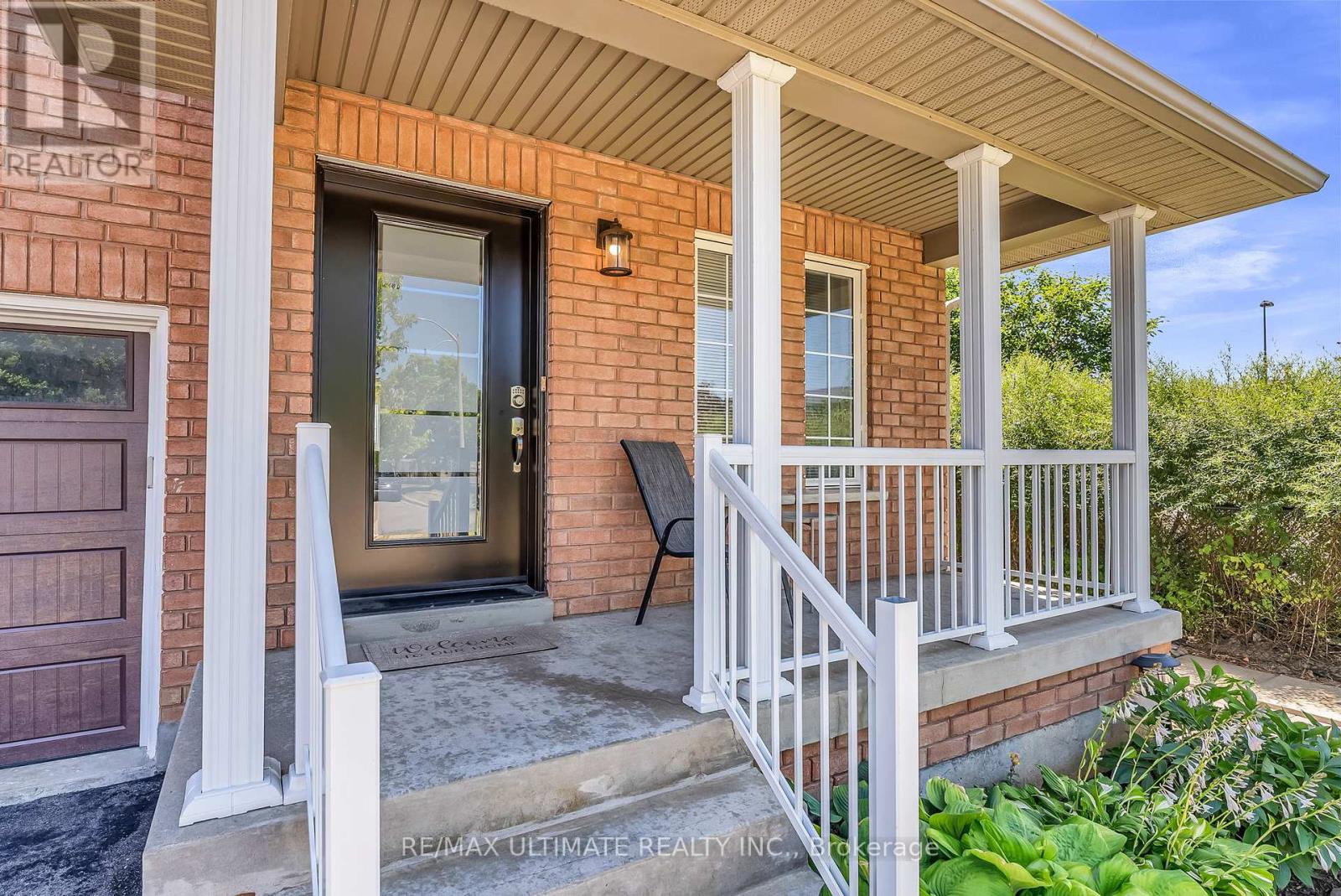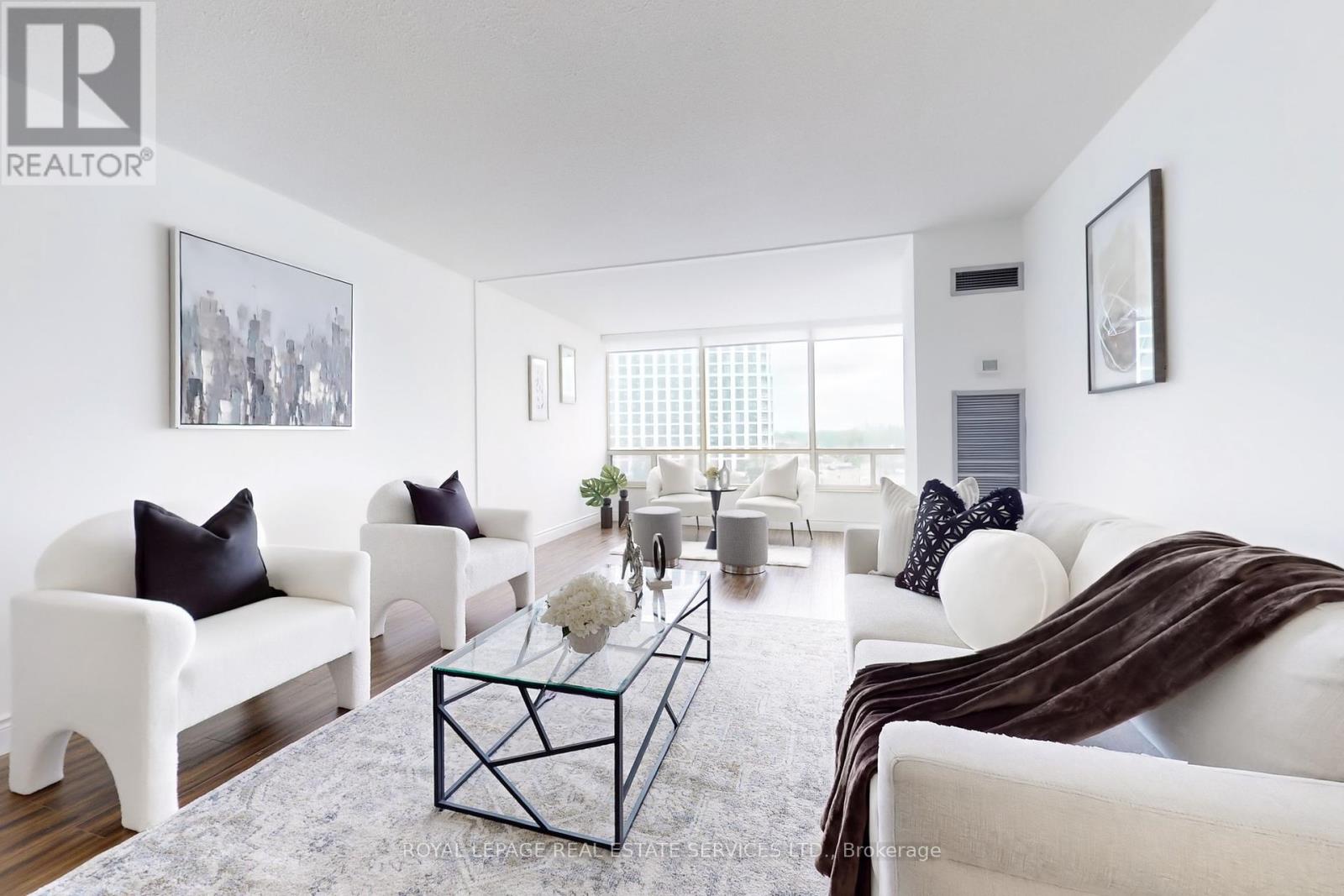54 Woodvalley Drive
Brampton, Ontario
Welcome to 54 Woodvalley dr - this is the one you have been waiting for! This stunning detached home has been immaculately maintained by the owners & boasts 3+2 Bedrooms with 3 full washrooms & will bring your search to a screeching halt. True Pride Of Ownership!! This gem of a listing features 3034 square feet of total living space. Beautiful brick & stone double car garage elevation with spacious extended driveway for ample parking. Immaculate interlocking work on the driveway stretches all the way to the front entrance which is equipped with an upgraded metal spindle railing. Step into the home to be greeted by a breathtaking open concept layout. Sizeable combined living + dining area features brand new vinyl flooring & pot lights. The family sized kitchen is a chef's delight - equipped with stainless steel appliances, upgraded range hood, countertops, pot lights, new backsplash + an eat-in area with walkout to the rear yard. Primary main floor bedroom is the pinnacle of convenience, perfect for the elderly - equipped with a walk in closet & ensuite which is fully wheel chair accessible. Secondary bedroom on the main floor is generously sized & located beside a full washroom, totalling to 2 full washrooms on the main floor. Convenient access to the garage through the home. The colossal upper level bedroom can be used as a living room, great room etc. This home features a multitude of windows - flooding the interior with natural light. Descend to the basement which boasts a rarely offered 1346 Square Feet Total Area & limitless potential. Currently equipped with 2 Sizeable bedrooms, a full washroom, living area, & laundry room. Step into the backyard to be greeted by your own personal oasis - this yard is an entertainers delight, featuring a solid wood 18 x 12 foot deck, charming garden area with stone work, shed for storage, & much more. Location Location Location! Situated in the heart of Fletchers Meadow & close to all amenities. (id:60365)
404 - 2645 Kipling Avenue
Toronto, Ontario
Check This Beautiful Property On Prime Location Fully Renovated. End Unit With 2 Bedroom, 1.5 Full Washroom And An Amazing View From The Balcony, Stunning Apartment In W10 Area. Low Maintenance Near To Grocery Stores, Ttc , 401, 407, 427, One Bus To Kipling Station & Humber College, Lrt Is Coming Soon In The Area, Opp To School. Ideal For First Time Home Buyers And Investors. (id:60365)
101 George Robinson Drive
Brampton, Ontario
Beautiful 4-bedroom detached home in the highly desirable Credit Valley neighborhood! This carpet-free home features a modern upgraded kitchen with granite countertops, stone backsplash, under-mount sink, and high-end stainless steel appliances. The main floor and upper hallway have hardwood floors, and the oak stairs are nicely stained. The family room has a cozy gas fireplace with a stone mantle, perfect for relaxing. The spacious primary bedroom includes a large 6-piece ensuite and a stylish coffered ceiling. There's a laundry room on the second floor that can be turned into another full bathroom if needed. The home also comes with a legal 2-bedroom basement apartment with a separate side entrance from the builder-great for rental income or extended family. A clean, move-in-ready home with lots of upgrades in a great location (id:60365)
57 Guildford Crescent
Brampton, Ontario
Welcome to 57 Guildford Cres., Brampton an Ideal 3 Bedrooms' Spacious End Unit Townhouse for First Time Home Buyers or Growing Family Offers Comfort, Style with Convenient Location Close to All Amenities, Hwy, Banks, Schools, Parks Features Great Curb Appeal Leads to Welcoming Foyer walks out to Newly Renovated Privately Fenced Backyard with 2 Pc Washroom on Main Floor Perfect for Relaxing Summer with Friends and Family...Functional Layout on 2nd Floor Offers Bright and Extra Spacious Living/Dining Combined can be Used as Great Room Full of Natural Light...Large Eat in Kitchen with New Counter Top (2025), Breakfast Area Overlooks to Beautiful Manicured Backyard...Third Floor Features 3 Generous Sized Bedrooms with Newly Renovated Full Washroom...Lots of Upgrades Include: Laminate Flooring Throughout the House , Stairs Polished (2025); New Shutters (2025); Both Washrooms Renovated (2025); Fresh Paint (2025); New Kitchen Counter Top (2025); Main Floor Flooring (2025); New Garage Door (2025), Updated Modern Eat In Kitchen With Stainless Steel Appliances, Finished Main Floor With Laundry Room And Powder Room and Much More...Ready to Move in Beautiful Home (id:60365)
217 Cossack Court
Mississauga, Ontario
Welcome to this beautiful detached brick home, perfectly nestled on a quiet court in the heart of Mississauga. Offering over 3,000 square feet of total living space, this meticulously maintained property features an interlock driveway leading to a double car garage, with hardwood flooring and crown moulding throughout. The spacious main floor boasts an open-concept layout with a large dining area, a stylish 2-piece bath, and a stunning kitchen complete with built-in appliances, granite countertops, a large centre island with breakfast bar, and a built-in wine rack - ideal for both everyday living and entertaining. The cozy living area showcases a custom wall unit and a beautiful stone feature wall, with double doors opening to a bright sunroom, perfect for enjoying your morning coffee or evening cocktail. Step outside to a sun-filled, private backyard. Upstairs, the expansive primary bedroom includes multiple closets (including a walk-in), a luxurious renovated 4-piece ensuite, and a walkout to a private balcony overlooking the yard. The upper level also offers two large bedrooms at the front of the home, along with two additional rooms that can serve as bedrooms, home offices, or sitting areas, plus a second updated 4-piece bath and a walk-in linen closet. The finished basement has in-law suite potential, featuring a full kitchen, a modern renovated bath, separate entrance from the garage, spacious laundry, and ample storage. Located just a short walk from the GO Station and the upcoming LRT, with easy access to Square One, restaurants, highways, parks, and top-rated school - this home truly has it all. A must-see! (id:60365)
19 Markham Street
Brampton, Ontario
Very spacious house with Living,Dining and separate Family room, Four bedrooms and Two full bathrooms In area of M section close to Schools,Park,Hospitals and Recreation centre Nice house for Investors ,Big family ,First time buyers and for buyers who are looking lot of potential to make more valuables in future. (id:60365)
8 Willow Park Drive
Brampton, Ontario
Location!!! Location!!! Location!!! 4 Bedroom Beautiful Home In High Demand Area With finished Basement with Sep-Entrance. Beautiful Layout With Sep Living & Sep Family Room W/D Gas Fireplace W/O To Beautiful Park View. Good Size Kitchen With Breakfast Area. Oak Staircase. Roof 2023, Ac 2023 & Furnace 2025. Led Pot Lights. Less Than 1 Minutes Walk To School & Bus Stop. Close To Hospital, Hwy-410, Trinity Mall, Soccer Centre, Library, Chalo Fresh & McDonald's Plaza & Much More... Don't Miss It!! (id:60365)
10 Orange Mill Court
Orangeville, Ontario
Great First Time Buyer Home in Family Friendly area. Walking distance to shopping, restaurants and downtown Orangeville. Main level with convenient 2 piece bath, access from garage and walk out to beautifully landscaped private deck area, a great spot to enjoy your morning coffee. Upper level master has a spacious sitting area and entrance to main bath. Finished Lower level with laundry and Recreation Room great for movie nights or kids area. Complex has ample visitor parking, common open area and family playground. Updates include: Front Entrance Door, All windows, Water Softener, Reverse Osmosis System. (id:60365)
71 - 80 Strathaven Drive
Mississauga, Ontario
Centrally located in the heart of Mississauga with quick access to Highways 401 and 403**Conveniently situated across the street from a plaza offering a wide range of amenities including MacDonald's, Shoppers Drug Mart, Starbucks, LCBO, Tim Hortons, a supermarket, bakery, restaurants, and banks** Walking distance to elementary, middle, and high schools**Nestled in a quiet residential complex perfect for families or professionals seeking both convenience and comfort** (id:60365)
64 Tideland Drive
Brampton, Ontario
Stunning End Unit Townhome with In-Law Suite! Welcome to this beautifully maintained, modern-style 4+1-bedroom end unit townhome, offering exceptional curb appeal and an abundance of natural light throughout. This spacious home features a fully finished in-law suite, perfect for an extended family with a separate entrance. With a stylish, contemporary design and smart layout, this home provides comfort, functionality, and room for everyone. Conveniently located near school, parks, shops, and the Community Centre. Don't miss this great opportunity! (id:60365)
5473 Schueller Crescent
Burlington, Ontario
must See! Rare Find, Freehold Spacious Townhouse, Very Bright Ready For You To Move In, Very Well Maintained, Recent Upgrades,4 Bedrooms, Living Room With Walkout To Deck ,Zebra stylish blinds, Close To Go Station, QEW, mints Walk To The Lake, Shopping, Restaurants Movie Theatre (id:60365)
1004 - 1300 Islington Avenue
Toronto, Ontario
Welcome to 1300 Islington Avenue #1004, a bright and freshly painted 1352 sq/f suite in the desirable Barclay Terrace. This spacious unit features a functional layout with a large living and dining area, a sun-filled solarium ideal for a home office or reading space, and two generously sized bedrooms. The primary bedroom includes a walk-in closet for ample storage and a seperate thermostat. The kitchen offers plenty of cupboard and counter space, a pantry, and large windows throughout fill the home with natural light. The unit has updated fixtures and also newer A/C units replaced 2.5 years ago. Enjoy top-notch building amenities including 4 elevators, 24-hour concierge, indoor pool, hot tub, gym, tennis and squash courts, party room, and ample visitor parking (over 88 visitor spots). All utilities included in maintenance fees. Located just steps to Islington Subway Station, local shops, parks, and minutes from golf courses and major highways. Potential to lease another parking spot. Move-in ready and full of potential! (id:60365)













