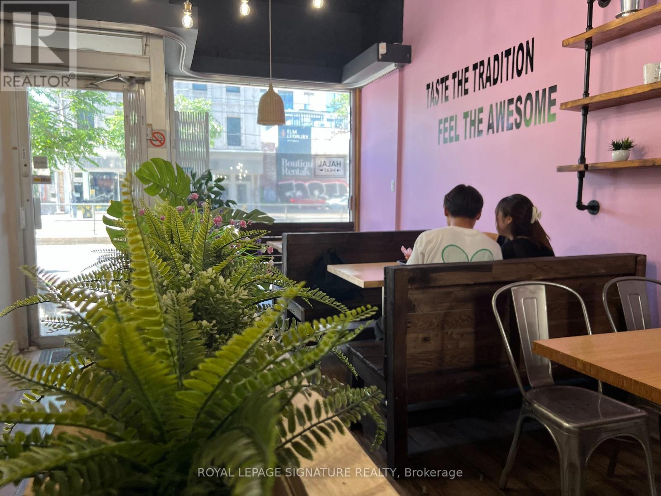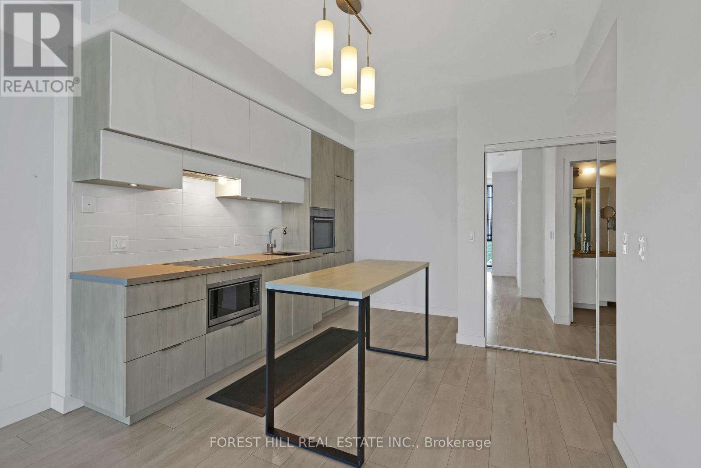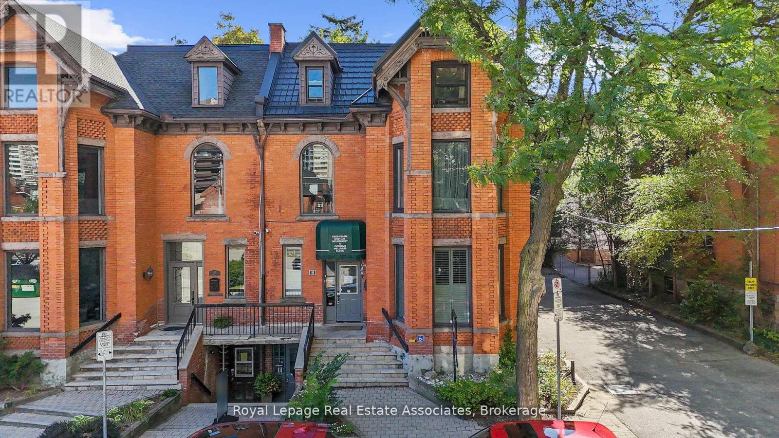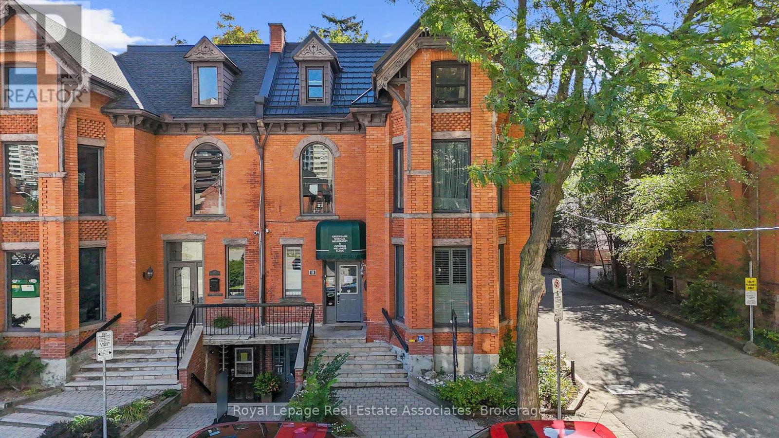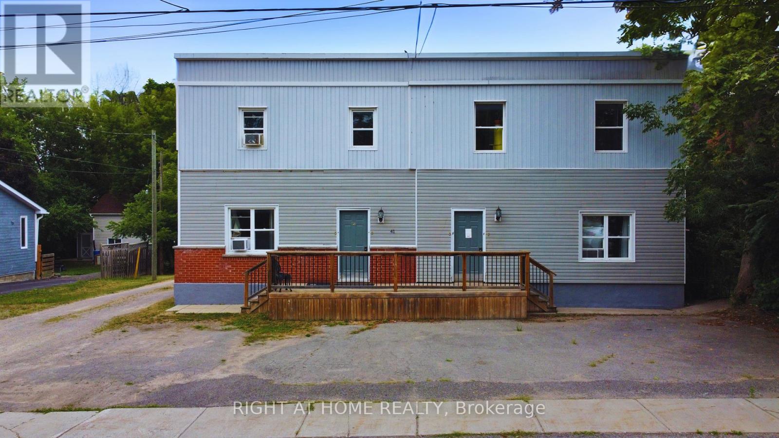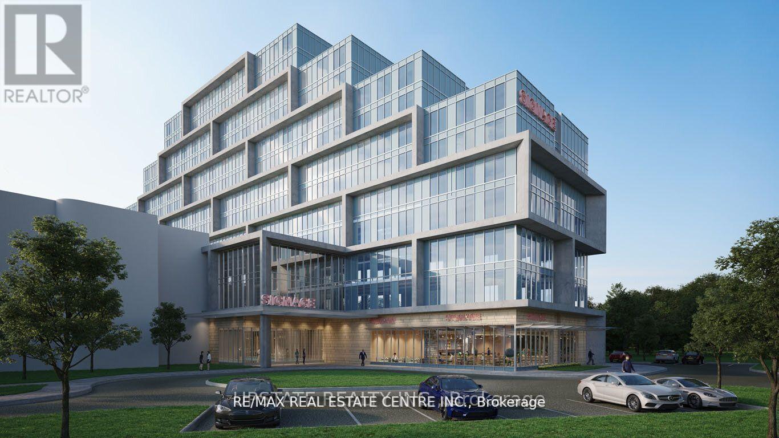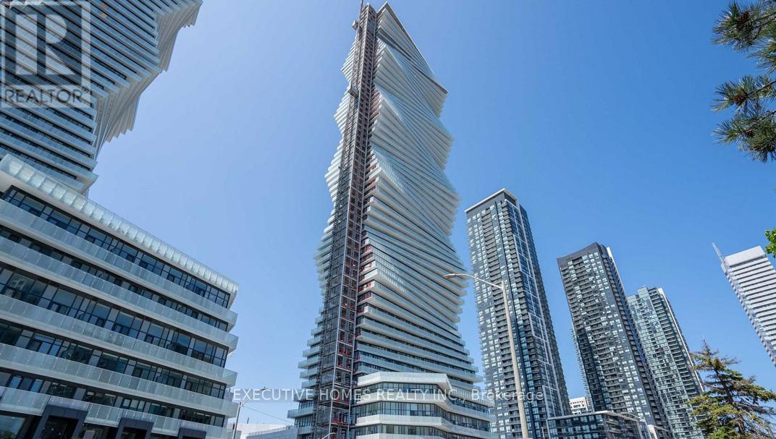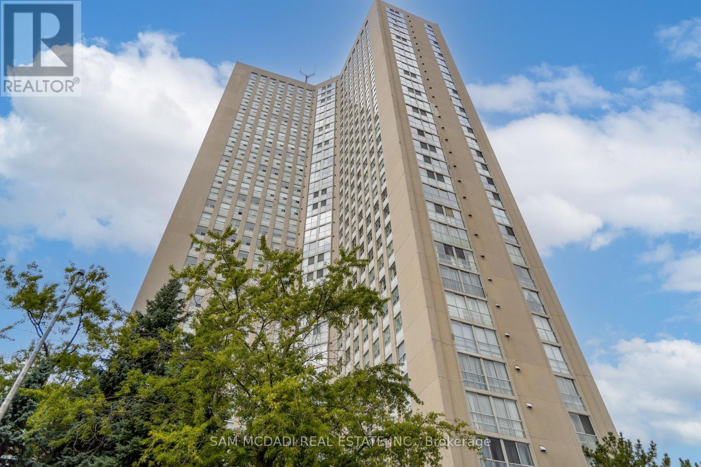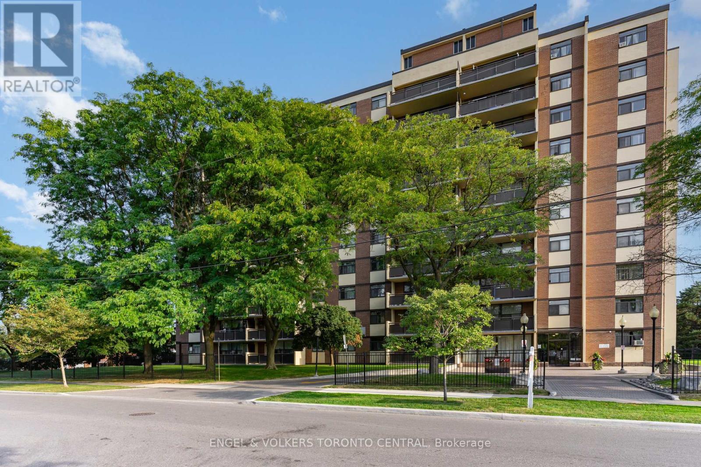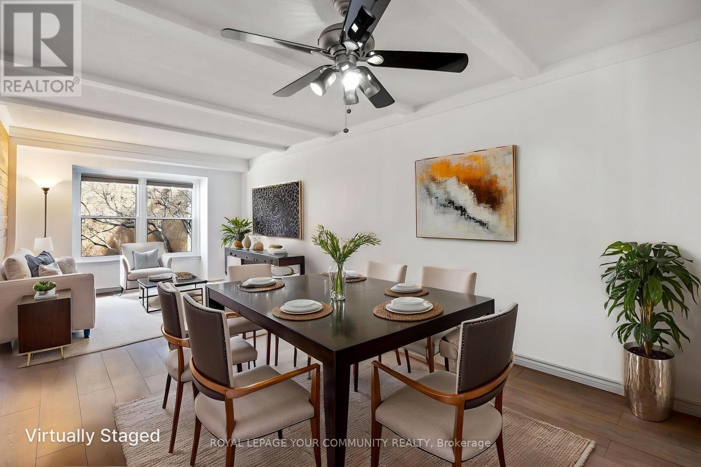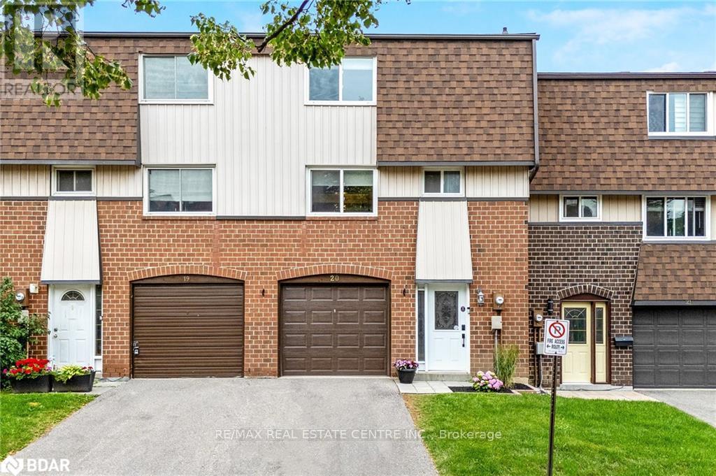283 College Street
Toronto, Ontario
Charming restaurant in the heart of downtowns busy College & Spadina corridor. This cornerlocation has excellent street presence and consistent foot traffic day and night. This newspace has already reached profitability in under a year. A rare find for an owner-operator orinvestor looking for a turnkey opportunity in a high-demand neighbourhood. Well maintained andeasy to manage, this is a tightly run operation that functions with minimal staff. Ideal setupfor bubble tea, dessert, coffee, or pizza slice shop. The full basement offers ample storagespace and added functionality for back-of-house needs. Please do not go direct or speak tostaff. $5,900 gross rent including TMI, with 4 + 5 years remaining on the lease. Seating for30, with two washrooms and one parking space included. No demolition clause and no usagerestrictions. Fully built-out and profitable unit that requires very little hands-on oversight.Located at the intersection of College and Spadina, this is one of Torontos busiest and mostwalkable neighbourhoods. Surrounded by U of T, Kensington Market, Chinatown, and dozens ofdestination dining and nightlife spots, this address draws steady business from students,residents, professionals, and tourists alike. The unit includes a full basement, signageoptions with excellent visibility, and a versatile layout that allows for flexible design andconcept conversion. A perfect fit for a hands-off operator or brand looking to expand into aproven, high-foot-traffic pocket of the downtown core. (id:60365)
4406 - 8 Eglinton Avenue E
Toronto, Ontario
Welcome to sky-high living at the iconic E Condos, perched on the 44th floor above the vibrant corner of Yonge & Eglinton. This luxury 1-bedroom suite offers breathtaking, unobstructed north views stretching from the east to west watch the city glow as the sun sets and rises from your private balcony. Enjoy seamless access to the TTC, LRT, major highways, and some of Toronto's best dining and shopping right at your doorstep. Modern finishes, floor-to-ceiling windows, and unbeatable convenience make this your gateway to elevated urban living. Direct Access From Building To Subway, Shopping Centre, Movie Theatre, Tech Lounge, Guest Suits, Glass Indoor Pool, Yoga & Fitness Room, And Many More. (id:60365)
189 Hughson Street S
Hamilton, Ontario
Exceptional opportunity for investors or owner-operators to acquire a prime commercial property in a AAA location, steps from St. Josephs Hospital. This 3,900 sq. ft. building features 3 floors of medical office space and 4 floor comprising a residential unit with 2 bedroom apartment. Rear parking lot accommodates 14 vehicles, a rare advantage in the area. Currently generating a net operating income of $120,000 (6.5% cap rate) under a gross lease structure, with tenants willing to renew for an additional 5 years or vacate for owner occupancy. Immediate positive cash flow with strong long-term upside in one of Hamilton's most sought-after corridors. (id:60365)
189 Hughson Street S
Hamilton, Ontario
Exceptional opportunity for investors or owner-operators to acquire a prime commercial property in a AAA location, steps from St. Josephs Hospital. This 3,900 sq. ft. building features 3 floors of medical office space and 4 floor comprising a residential unit with 2 bedroom apartment. Rear parking lot accommodates 14 vehicles, a rare advantage in the area. Currently generating a net operating income of $120,000 (6.5% cap rate) under a gross lease structure, with tenants willing to renew for an additional 5 years or vacate for owner occupancy. Immediate positive cash flow with strong long-term upside in one of Hamilton's most sought-after corridors. (id:60365)
6461 Dickenson Road E
Hamilton, Ontario
Discover this fully renovated 5-bedroom, 3-bathroom home with 2-car garage, set on a private .34-acre lot just outside of town. A new flagstone walkway with natural stone steps leads you to the inviting front entrance. Step inside to find a modern layout with versatile living spaces, including a workout room, spacious dining room, and bright bedrooms. The newly landscaped backyard features a stunning interlock patio and full fencing, perfect for entertaining, pets, or family play. Unwind while watching breathtaking sunsets over the back field from the dining room, or greet the day with sunrise views from the front porch. Offering unmatched privacy yet steps to the Chippewa Rail Trail, this home blends the convenience of location with the peace of country living. A rare opportunity to enjoy both modern updates and serene surroundings. (id:60365)
41 Pellissier Street S
Trent Hills, Ontario
Excellent opportunity to own a solid, turnkey, income-generating 5-plex in a prime Campbellford location. This well-maintained property brings in over $6,200/month in rental income, with additional revenue from on-site coin laundry. Tenants pay their own hydro, keeping your operating costs low. The building features four 2-bedroom, 1-bath units and one 1-bedroom, 1-bath unit, each with private entrances and individual storage lockers. Enjoy peace of mind with a stable tenant base and a track record of consistent, on-time rent payments. Situated on a generous 79' x 145' lot, the property offers ample on-site parking and is conveniently located within walking distance to Campbellford Memorial Hospital, downtown shops, restaurants, grocery stores, and the scenic Trent-Severn Waterway. Just minutes away from Ferris Provincial Park and the brand new Sunny Life Recreation & Wellness Centre. This is a rare chance to acquire a low-maintenance, cash-flow positive multifamily property in a strong rental market with excellent long-term potential. (id:60365)
227 - 600 Dixon Road
Toronto, Ontario
Premium And Brand New Regal Plaza Commercial Office Condo Assignment Opportunity. Located Within Minutes Of The Toronto Congress Centre And Conveniently Accessible To Highways 401, 409, 427, And 27, This Move-In Ready Luxury Office And Retail Space Offers An Unbeatable Location. Regal Plaza Features 8 Ground Floor Retail Units And 105 Office Suites, Providing A Modern Business Hub Right By Toronto Pearson International Airport. This High-End Development Combines Style And Functionality, Making It Ideal For Professionals Seeking A Prestigious Presence Near Major Transportation Routes. Enjoy Ample Visitor Parking And Seamless Connectivity, All Just A Short Walk From The Toronto Congress Centre. Regal Plaza Is Where Business Meets Convenience In A Rapidly Growing Commercial District. Can Be Leased Together With Unit 226, Creating A Combined Total Of 1,407 Sq. Ft., Suitable For A Wide Range Of Businesses. Multiple Uses Permitted With Ample Visitor Parking Available Outside.Extras: (id:60365)
2312 - 3883 Quartz Road N
Mississauga, Ontario
1- Bedroom plus Flex with a door that can be used as 2nd bedroom. 2 Full Washrooms, Suite Includes a Walk Out To Enjoy Private Balcony, 1 Parking .Welcome to the most awaited MCITY. This iconic building is for you to stay. This Luxurious Condo Cross from Square one, Breathtaking Views of Mississauga, Square One and Celebration Square. Plenty Of Natural Sunlight, Open-Concept Living & Dining Layout, Modern Kitchen W/ High-Quality Cabinets & Quartz countertops. Modern bathroom. It's A Dream Turned To Reality. (id:60365)
1207 - 3650 Kaneff Crescent
Mississauga, Ontario
Welcome to your dream luxury condo, an exceptional residence spanning 1,682 square feet and one of the largest apartments in the area. Located in the heart of Mississauga, this exquisite residence has been tastefully renovated with high-end finishes, showcasing a commitment to quality and sophistication. As you enter, you are greeted by wall-to-wall windows that flood the space with natural light, creating an airy and inviting atmosphere. The heart of this home is the breathtaking kitchen, featuring beautiful quartz countertops and an elegant backsplash that exemplify modern design. The modern vinyl flooring flows seamlessly throughout the living spaces, creating a warm and inviting atmosphere. This condo boasts 3 generously sized bedrooms and 2 beautifully appointed bathrooms, offering ample space for relaxation and privacy. The living room and primary bedroom each feature a sleek electric fireplace, providing warmth and a touch of opulence. The primary bedroom features a luxurious 4-piece ensuite and an expansive walk-in closet, providing ample storage and privacy. Additional highlights include a versatile solarium/den, perfect for a home office or cozy reading nook, and two dedicated parking spots for your convenience. With all utilities included, you can enjoy a worry-free lifestyle in this prestigious setting. Building ammenities includes: 24-Hour Concierge, Gym, Exercise Room, Indoor Swimming Pool with Jetted Seating Area, Men's & Women's Sauna, Library, Security Guard, Squash racquet court, Party Room, Billiards & Ping-Pong Rooms, Outdoor Tennis Court, Outdoor Garden with Patio Seating Area and covered visitors parking. Located just a short walk from Square One Mall and conveniently close to highways 403, 401, and QEW, as well as public transit, schools, a library, grocery stores, pharmacies, and banks, this condo offers the perfect blend of luxury and location. Dont miss your chance to call this exquisite property home! (id:60365)
808 - 5 Frith Road
Toronto, Ontario
Welcome to 5 Frith Road, Suite 808, a beautiful one-bedroom residence offering a spacious bright and functional living area. This home features an open-concept layout with a completely upgraded kitchen and bathroom, featuring updated appliances, flooring, countertops and tiling. The large balcony showcases unobstructed north views over lush treetops and the skyline, creating a serene backdrop for morning coffee or evening sunsets. Thoughtful additions extend to the in-suite laundry and wall-unit air conditioner, providing everyday convenience and comfort. Residents enjoy excellent building amenities such as an exercise room, sauna and an outdoor swimming pool for those hot summer days. Ideally located near expansive green spaces, ravines, Oakdale Golf & Country Club, Downsview Park, York University and Humber River Hospital, with easy access to Highways 400/401/407, this is a perfect opportunity to enjoy both lifestyle and location in North York. (id:60365)
39 - 1020 Central Park Drive
Brampton, Ontario
Lovely Spacious 3 Bedroom end unit Townhouse with PARKING in Desirable South Brampton. Welcome to this beautifully renovated townhouse nestled in the highly sought-after South Brampton community. Boasting 3 spacious bedrooms upstairs, this home offers the perfect blend of comfort, style, and functionality. Step into a bright and open-concept living area with modern finishes throughout. The updated kitchen features sleek stainless steel appliances and ample cabinetry ideal for home chefs and entertainers alike. The main level walks out to a gated, professionally landscaped backyard, perfect for relaxing or hosting gatherings in your private outdoor oasis with a fenced backyard. Upstairs, you'll find three generously sized bedrooms, each with large closets and abundant natural light. Complex has outdoor pool, playground and visitor parking for you and your guests. Modern bathrooms with stylish finishes. Well-maintained complex in a quiet, family-friendly neighborhood Located close to schools, shopping, public transit, this move-in-ready home is a rare find in a prime location. Don't miss your chance to own this home in one of Brampton's most desirable communities! Check out the floorplans, virtual tour and photos and book your appointment today! (id:60365)
20 - 318 Laurier Avenue
Milton, Ontario
Welcome to your new home in Milton's Bronte Meadows neighbourhood! This is the complex you want to be in! This 3+1 bedroom townhome is perfect for families, first-time buyers, or anyone looking to simplify life. It's part of a small, well-run, family-friendly complex filled with mature trees, a strong sense of community, & a peaceful, private atmosphere. Inside, this home feels bright, warm, & welcoming, with lots of updates you'll love. The main floor has a beautiful custom kitchen, a spacious living & dining room, & a big window that looks out over the backyard.The kitchen is modern & stylish, w/ lots of storage and counter space. It has tall upper cabinets, under-mount lighting, a lovely backsplash, & breakfast bar that opens to the living & dining room, great for cooking while chatting with family or friends! There's also a convenient powder room on this floor, tucked away for extra privacy. Upstairs, you'll find three good-sized bedrooms & a full bathroom, all painted in soft, neutral colours. On the ground level, there's a good sized front entrance, & a sliding door walk-out to your private fenced-in backyard, making it a great extension of the living space in warmer months. This lower level could be a fourth bedroom, home office, playroom, or recreation room, whatever suits your lifestyle best. Condo fees include: Water, Lawn Care (including owners' front & back yards), Snow Removal from Common Areas, & Visitor Parking. The location is amazing! You're just steps away from schools, parks, shops, restaurants, & beautiful trails. Bronte Meadows Park is right around the corner w/ soccer fields, a splash pad, tennis courts, and more! There's also a great community centre nearby w/ a pool, skating rinks, and a walking track. For commuters, getting around is easy with quick access to highways and public transit. This home has it all...space, comfort, privacy, and a warm community feel. Don't miss this rare chance to live in such a welcoming and wonderful place! (id:60365)

