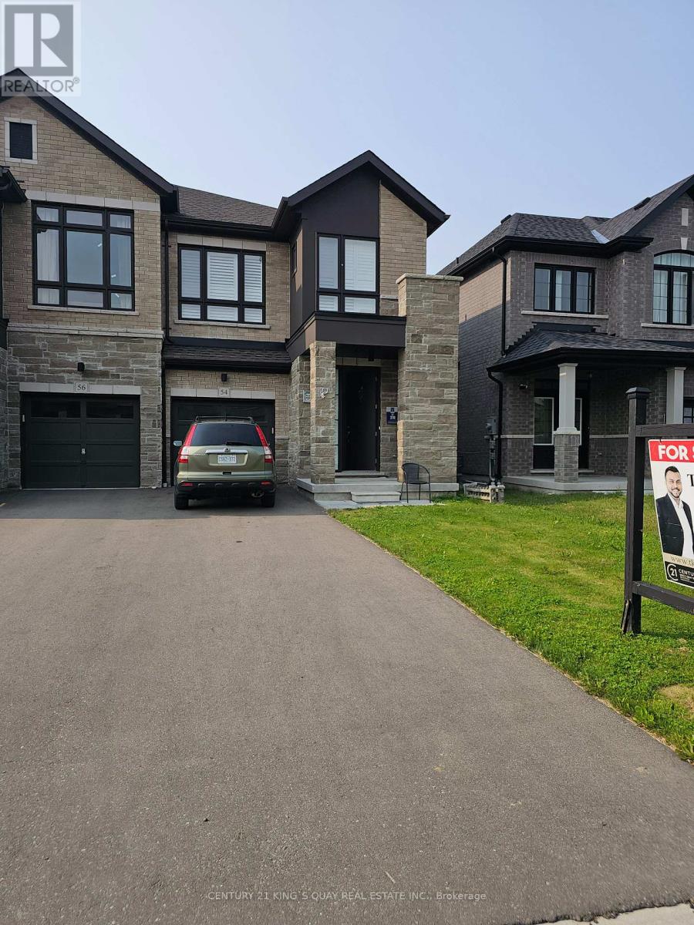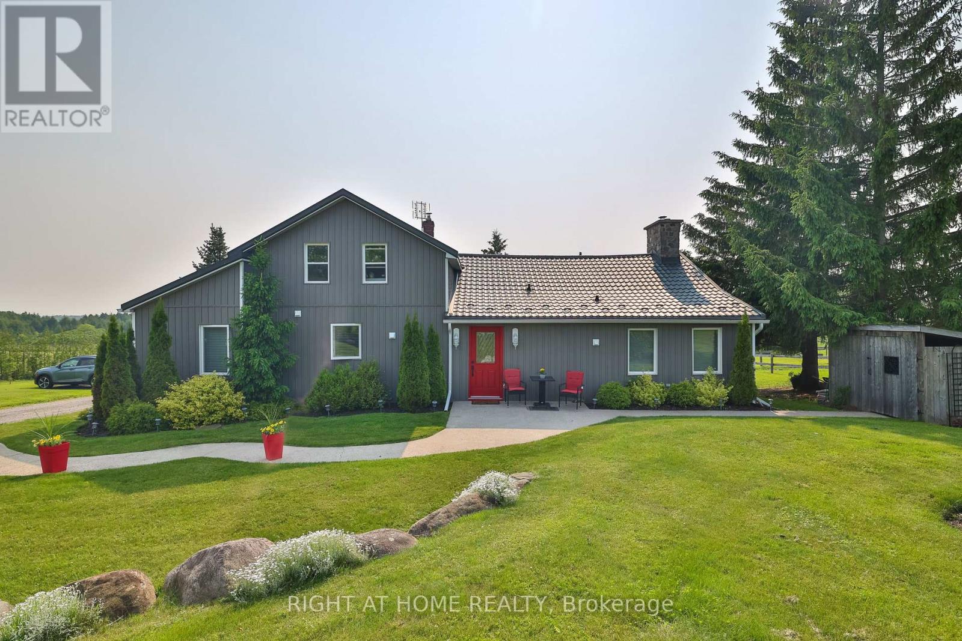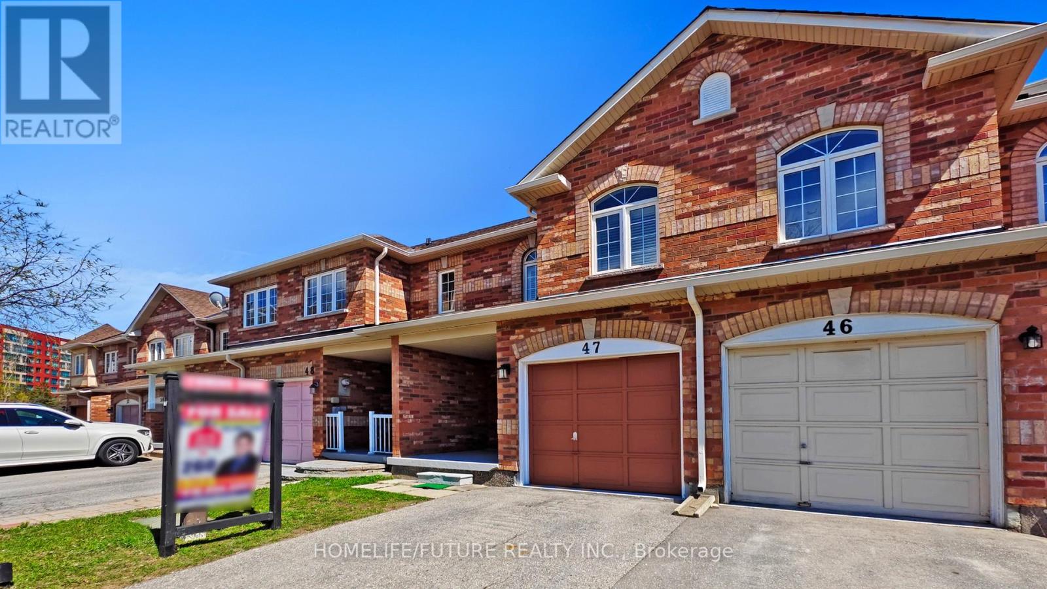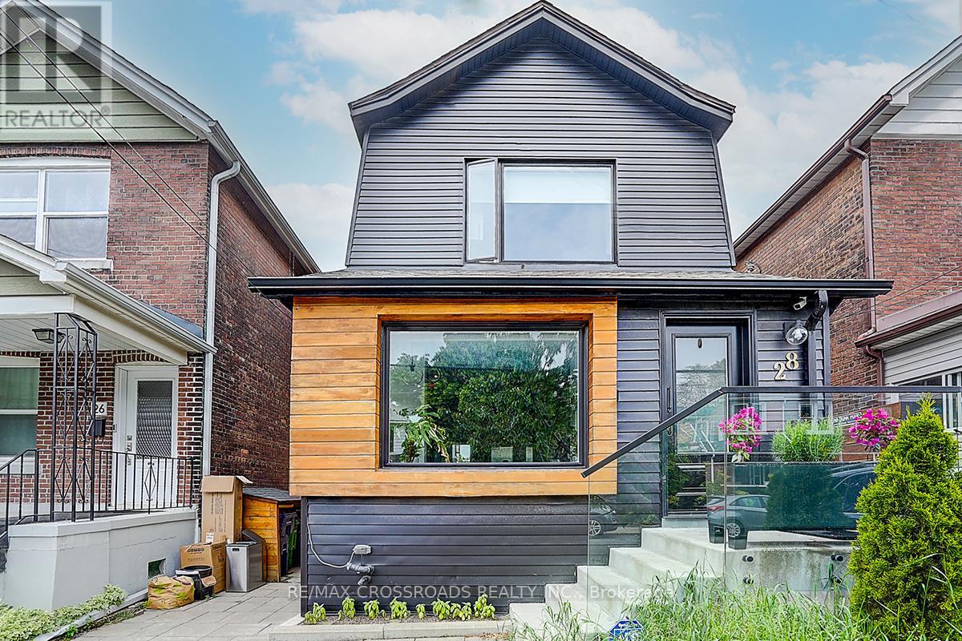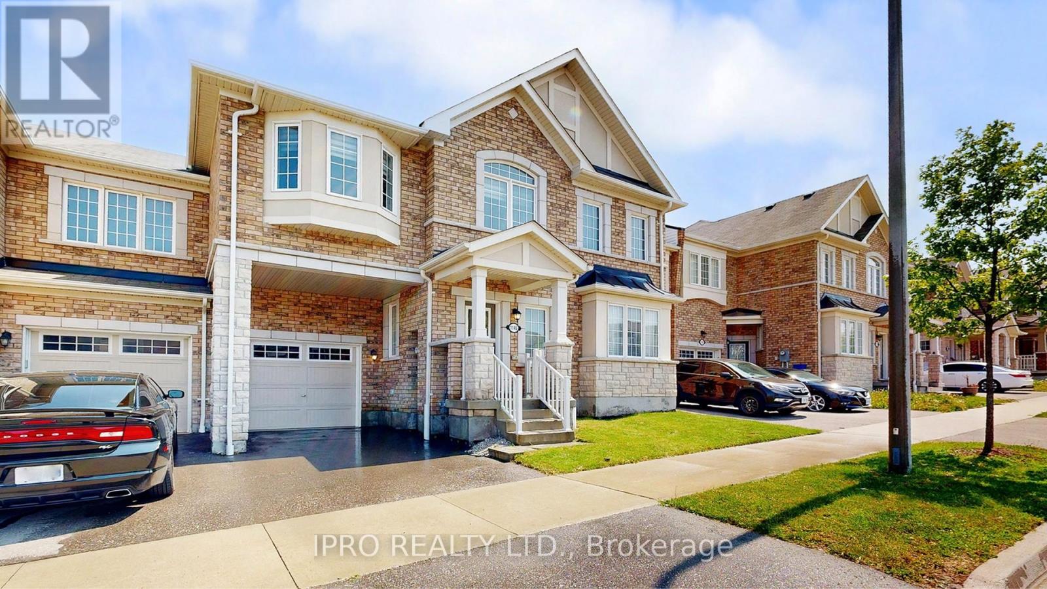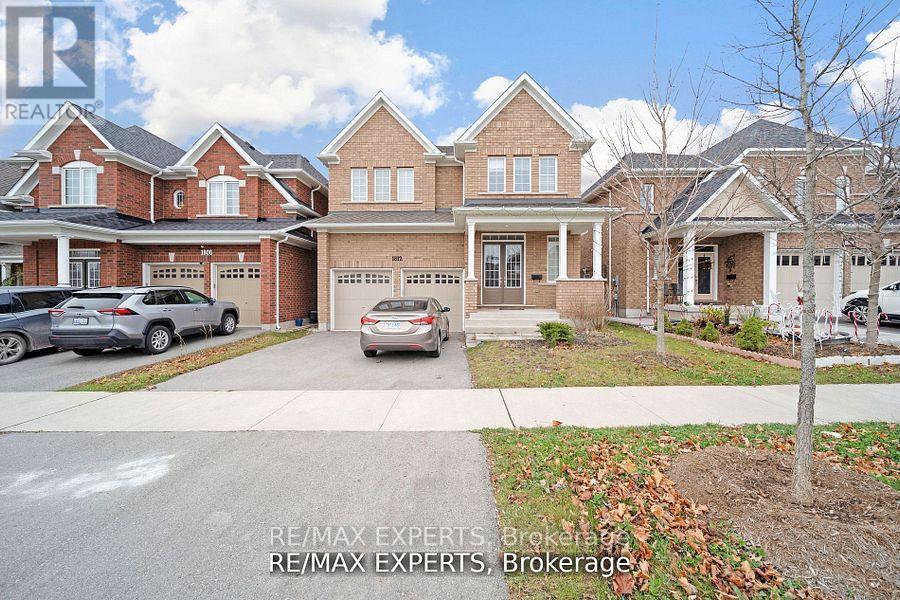85 Holtby Court
Scugog, Ontario
Beautiful bungalow! This model home replica (The Cavendish) in Courts of Canterbury was built by Geranium Homes in 2023. 3 bed + 2den + 3 bath, double car garage, has the most discerning upgrades (see attached list). Sturdy yet elegant brick and stone exterior, this house has great curb appeal. The sun soaked great room and joint dining room have unforgettable cathedral ceilings. The kitchen is magazine-worthy w/ floor to ceiling cabinetry and large extended kitchen island. The open concept floorplan with upgraded wide (pale) red oak floors draw the eye to the open green space easement, giving you direct access to The Centre, where activities are offered for all. S/S appliances, Caesar stone counters + seamless backsplash, 2 fireplaces, surround sound speakers, pot lights galore! Large primary bedroom has tray ceilings, W/I closet and a decadent spa-like bathroom with a soaker tub, glass shower, and double-sinks. Fully finished basement includes a 3rd bathroom, 2 dens with enlarged windows, a kitchenette for secondary fridge, additional electrical for secondary w/d. +++ Secondary fireplace, a cold cellar, high efficiency furnace, and HEV system. Become part of this unique highly desirable and active Adult Lifestyle community, with its renovated Centre where residents enjoy many activities, including walking trails and the heated pool overlooking Lake Scugog. 7 year Tarion Warranty is in effect. Move in now and enjoy the summer in beautiful Port Perry. Annual Fees for Canterbury $710 for 2025-2026 with a one time entrance fee of $500. (id:60365)
1276 Talisman Manor
Pickering, Ontario
Welcome to the distinguished Louvre - a luxurious 3,142 sq. ft. home thoughtfully crafted for modern living and timeless elegance. Perfectly positioned on a premium lot backing onto lush greenspace, this residence offers the ultimate in privacy and natural beauty. A convenient side door entrance adds flexibility, ideal for extended family or future rental potential. Inside, you'll find a spacious, light-filled layout featuring a grand great room, formal living/dining space, and a chef-inspired kitchen with a flush breakfast bar and walk-in pantry. Step out from the living/dining room onto your private balcony - perfect for morning coffee or evening relaxation. With five well-appointed bedrooms, including a stunning primary suite with double walk-in closets and a spa-style ensuite, the Louvre offers the perfect balance of luxury and functionality for families who love to live in style. (id:60365)
54 Peter Hogg Court
Whitby, Ontario
Welcome to this stunning 3-year-old, two-storey semi-detached home nestled in a quiet cul-de-sac in one of Whitby's most sought-after neighborhoods. Featuring 4 spacious bedrooms and 3 bathrooms, this home is perfect for growing families or those looking for both comfort and style. Step through the tall front door into an open-concept main floor with 9-ft ceilings, hardwood flooring, and a striking open-to-above staircase that adds an airy, elegant touch. A double-sided electric fireplace serves as a stylish centerpiece between the family and living areas. The California shutters throughout add privacy and sophistication. Upstairs, enjoy the convenience of second-floor laundry and four generously sized bedrooms. The unfinished basement offers a blank canvas for your future vision, whether it be a rec room, gym, or in-law suite. Outside, you'll find a fully fenced backyard, perfect for entertaining or relaxing, with no rear neighbors for added privacy. The property boasts a 3-car driveway with no sidewalk, offering ample parking. Minutes to GO transit, top schools, beaches, trails, Highways 401/412/407, and Whitby UrgentCare Health Centre. A perfect family home in an unbeatable location! (id:60365)
6406 Clemens Road
Clarington, Ontario
Welcome to this beautiful, recently renovated family home, located in the charming Village of Tyrone only 5 mins to the 407. This expansive 17 acre property is a horse lover's dream! The newly shingled historic bank barn has 12 stalls, tack room and feed room. The overhead hayloft has ample storage for your full year hay supply. The barn has hydro,water,full size built-in tack lockers and an indoor blown-in bulk shavings room with outside access. The property currently boasts 9 paddocks with room for more. There are 2 outdoor riding arenas: a 75x135 sand ring with indoor viewing area and an 80x80 grass ring. There are manicured trails throughout three acres perfect for hacking. The work has been done on this 4 bedroom 3 bathroom home making it move in ready with a new metal roof, windows and doors.The entire interior was professionally repainted in 2025.The primary main floor bedroom includes a fully renovated 3 piece ensuite bathroom,other main floor bedroom is currently being used as an office. Upstairs you will find two bedrooms with wall-to-wall closets that share a newly renovated powder room. A modern step-up kitchen with quartz countertops is conveniently centred between the family/ dining room and the great room making it perfect for entertaining.The family room is equipped with an electric corner fireplace and a large bay window overlooking the paddocks. The 27x19 great room showcases a working floor to ceiling wood burning stone fireplace. From this room you can walk out on to your new deck to enjoy the peacefulness this property has to offer. The laundry is conveniently accessed through the main floor 4 piece bathroom. A full height cellar is large and clean making it a great space for additional storage. Furnace, AC and water conditioner with UV filter system all done in 2019. With 2 wells located on the property, there is ample water for all your needs. A three-season man-cave above the barn, is currently outfitted with a pool table, TV and bar fridge. (id:60365)
527 Rossland Road E
Ajax, Ontario
Welcome to this beautifully designed 2000 sq ft semi-detached home offering spacious living with large rooms and 4 bathrooms. Bright and airy throughout, the home is fllled with natural light and features an open-concept living and family room - perfect for everyday comfort, andentertaining. The modern kitchen boasts quartz countertops and stainless steel appliances, with a walk-out balcony ideal for relaxing.Conveniently located within walking distance to schools, parks, and shopping, and just minutes to Hwy 401, 407 and Hwy 12 (id:60365)
47 - 435 Middlefield Road
Toronto, Ontario
Prime Location! Beautiful 2-Story Townhouse Across From South Asian Mall Welcome To This Well-Kept, Bright, And Spacious 2-Story Townhouse In A Highly Desirable And Convenient Neighborhood! Featuring An Open-Concept Living And Dining Area, This Home Is Perfect For Entertaining Or Relaxing With Family. The Large Kitchen Offers Plenty Of Cabinetry And Counter SpaceIdeal For Home Chefs! Upstairs, You'll Find A Generously Sized Primary Bedroom With A 4-Piece Ensuite And A Walk-In Closet. Enjoy The Convenience Of Garage Access, And Benefit From Being Within Walking Distance To 24-Hour TTC Transit, Major Shopping Centers, Schools, Places Of Worship, Medical Facilities, And More. Open Concept Layout, Spacious Kitchen With Ample Cabinetry, Primary Bedroom With Ensuite & Walk-In Closet, Garage Access, Walk To TTC, Shopping, Schools & More, Right Across From South Asian Mall Don't Miss Out On This Fabulous, Move-In-Ready Home In A Vibrant And Connected Community! (id:60365)
1350 Aldergrove Drive
Oshawa, Ontario
Welcome to this beautifully upgraded single detached home featuring 4 spacious bedrooms upstairs, 2 additional bedrooms in a newly built legal basement apartment with separate entrance 5 bathrooms, located in a highly desirable neighborhood, walking distance to Maxwell Heights SS, public and Catholic elementary schools, major retailers, Home Depot, Smart Centre, banks, and more. The main floor boasts a large family room, living room, and an office-perfect for working from home. The modern kitchen (updated 2022) is a chef's dream with quartz countertops, matching backsplash, high-end stainless-steel appliances and a generous eat-in area with 5" wide hardwood flooring and baseboards (2021), and stylish pot lights throughout the home, creating a bright and contemporary ambiance. Upstairs four generously sized bedrooms including a luxurious primary suite with a spa-like ensuite featuring a jacuzzi tub, and a large walk-in closet with custom built-in shelving. Enjoy the outdoors in your private backyard with a combination of green space and concrete patio-ideal for entertaining, exterior storage with double car garage, extended concrete driveway with ample parking. This home is ideal for multi-generational living or added rental income with its fully legal basement unit. Don't miss this exceptional opportunity! (id:60365)
28 Chisholm Avenue
Toronto, Ontario
* Rarely Offered - Welcome to this Fully Renovated Home in a quiet, family-friendly Neighborhood* Hardwood Flr T/O* Gourmet Kitchen W/Stainless Steel Apps, Centre Island, B/I Dishwasher, Calcutta Stone Counters And Ample Storage*An Exceptional Family Room W/a Cozy Fireplace and Large Window Framing quiet neighborhood st Feels like a Painting* Spacious Master W/Gorgeous Ensuite + Closets* Fully Fenced Backyard W/Lots of Privacy* Walk To Schools, Parks, Hospital, Library & Public Transit. (id:60365)
1145 Dragonfly Avenue
Pickering, Ontario
An Incredibly Bright & Spacious Freehold Townhome In The Coveted New Seaton Community. A Palatial Layout Offering 1981 Square Feet Above Grade W/ Extraordinarily Large Bedrooms & Plenty Of Closet Space, Including A Massive Walk-In Closet In The Primary Bedroom, A Very Large Linen Closet On The Second Floor & Large Walk-In Closet In The Front Foyer For All Those Coats & Shoes . The Home Consists Of A Combination of Ceramic Tile & Laminate Floors Throughout -No Carpet Whatsoever!!! Plenty of Cabinet Space in The Kitchen With An Expansive Pantry. The Kitchen Also Offers Top Of The Line Electrolux Stainless Steel Appliances Which Includes A Counter Depth Refrigerator. In The Family Room You Will Find A Gas Fireplace. The Floorplan Is Thoughtfully Designed Offering A Separate Living Room & Family Room, As Well As Second Floor Laundry Which Is Equipped With A Premium High Efficiency Laundry Pair. Garage Access Exists Through The Home For Your Accessibility Ease. Beautiful Custom Zebra Blinds Cover Most Every Window In this Home With The Primary Bedroom Motorized For Your Convenience. This Home Is In 100% Move-In Ready Condition, Duct Work Is Freshly Cleaned & Not So Much As A Scuff On The Wall. 200A Electrical Service Is Installed! The Property Backs On To A Scenic Walking-Trail & Offers A Fully Fenced Backyard With Full Privacy. It Truly Is A Very Unique Layout, That Will Easily Exceed Your Expectations. Conveniently Located Very Nearby Are All The Biggest Names In Shopping; Pickering Town Centre, Big Box Stores, Restaurants All Within A 10 Minute Drive. Public Transit Services This Community Directly. (id:60365)
1812 Grandview Street N
Oshawa, Ontario
Wow -Location-Location-Location!!!! Absolute Amazing Detached House In A Family Friendly Neighborhood And Very Close To All Major Highways. Your Search Is Over! Perfect Home For FIRST TIME HOME BUYER & INVESTORS-This 2-Storey All-Brick 4-Bed Tribute Communities Home Offers Unparalleled Comfort And Elegance, With Over $100,000 Spent On Recent 2024 Renovations! Revel In Updated Hardwood Floors, Iron Pickets, Quartz Countertops, Updated Bathrooms, New Light Fixtures, And More. Enjoy Soaring 10ft Ceilings On The Main Level, And 9ft Ceilings On The Upper Level With A Stunning Primary Bedroom Retreat, A Walk-In Closet And An Updated 5pc Ensuite. Central Air, Stainless Steel Appliances, And A Cozy Gas Fireplace To Enjoy. The Built-In Double-Car Garage And Private 4-Car Driveway Provide Ample Parking. The Full Unfinished Basement Offers Endless Possibilities. Surrounded By Outdoor Spaces, Natural Areas, Top-Rated Schools, And Beautiful Streetscapes Overall, 1812 Grandview St N Is A Perfect Blend Of Comfort, Convenience, And Modern Living, Making It An Excellent Choice For Anyone Looking To Settle In The Oshawa Area (id:60365)
1458 Military Trail
Toronto, Ontario
Walking Distance To UOTS & Centennial College. Lots Of Future Development Possibilities. It can be muti-families , at least 17000 sf + basement. can build 4 floors. This Home Was Built To Last. Spacious Yet Practical Layout. Plenty Of Parking. High Ceilings. Separate Entrance To Basement. Steps To TTC, Go Station Terminal, Minutes To Hwy And Scarborough Town Centre before Do not miss! (id:60365)
311 - 1010 Dundas Street E
Whitby, Ontario
Welcome to the lifestyle you've been waiting for. Tucked in the heart of Whitby, this brand new 1-bedroom + den condo invites you to step into effortless, stylish living. From the moment you walk in, you're greeted by a bright, open-concept layout with sleek, modern finishes that make every day feel elevated. The upgraded kitchen-complete with stainless steel appliances-was made for both quick weekday meals and cozy dinner parties.Need a little more room to breathe? The spacious den offers the flexibility to suit your life: whether it's your dream home office, a cozy guest room, or a creative space to unwind, its ready for whatever you need it to be.Included with the unit are one underground parking spot and a storage locker-everyday luxuries that offer both convenience and peace of mind.This home isn't just about beautiful interiors. Its about living well.Enjoy access to resort-style amenities: a fully equipped fitness centre, yoga and relaxation room, games room, social lounge, and an outdoor playground for fun and fresh air.With everything you need just minutes away shopping, dining, parks, trails, UOIT, and major highways (401, 407, 412)plus the GO Station and public transit right nearby, your lifestyle just got a major upgrade.Whether your'e a first-time buyer, a busy professional, or a smart investor looking for turnkey value, this move-in-ready condo delivers comfort, style, and the freedom to live on your own terms. (id:60365)



