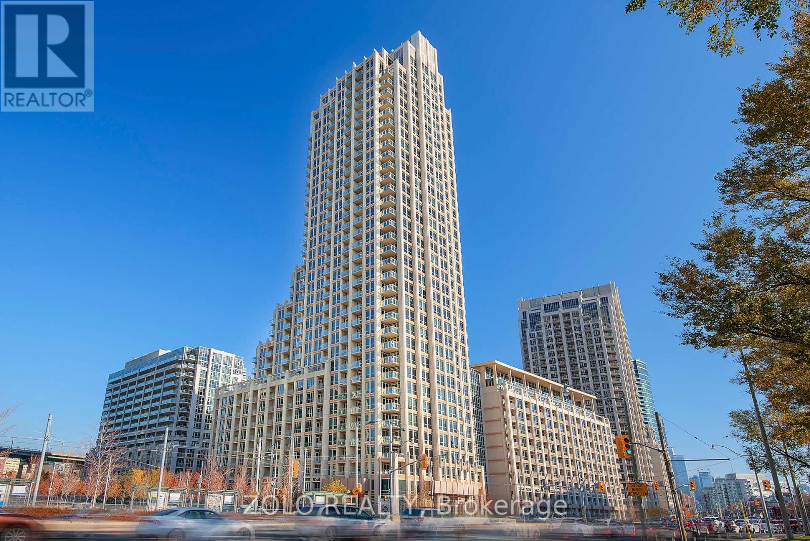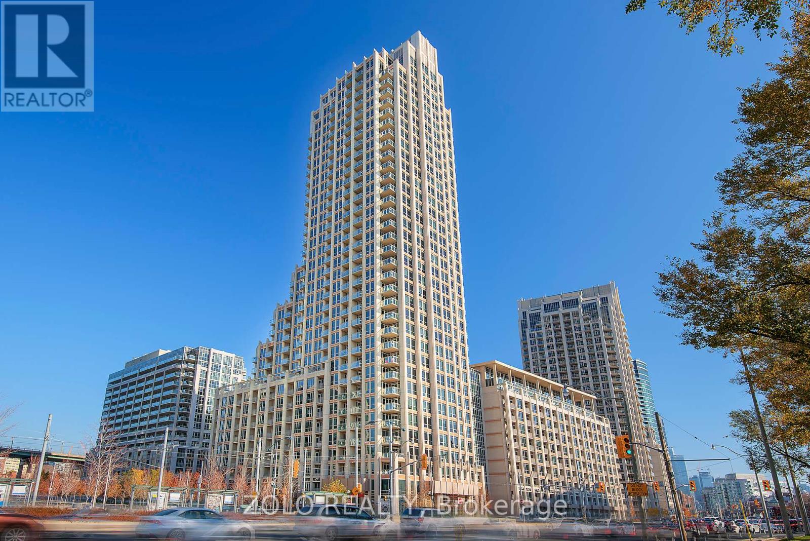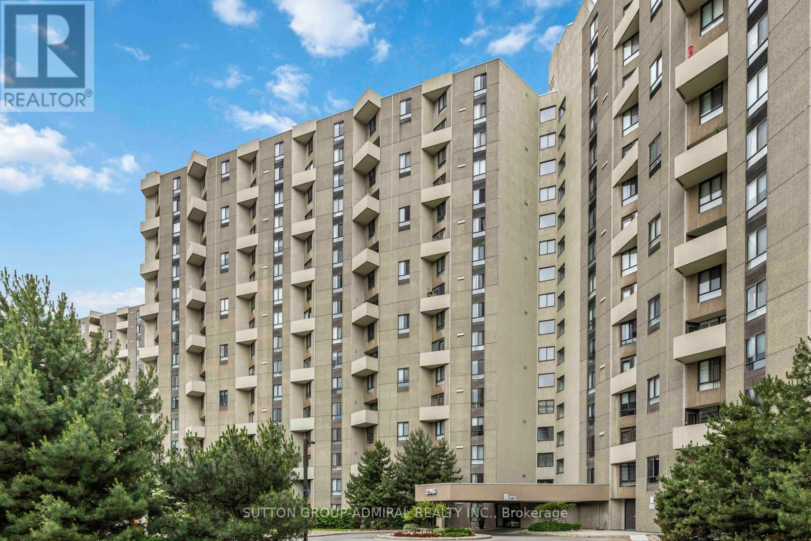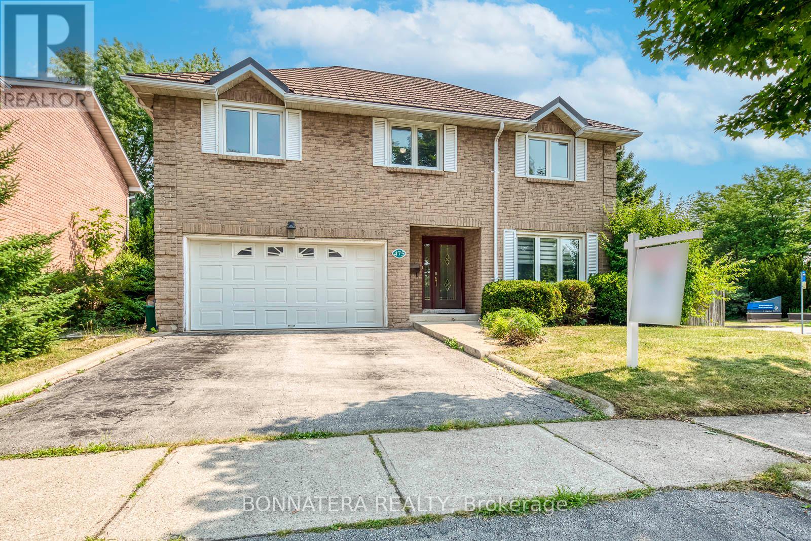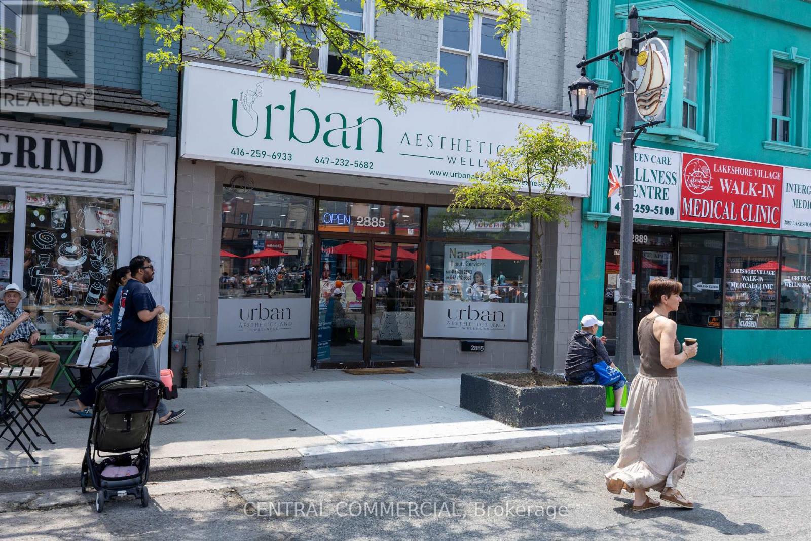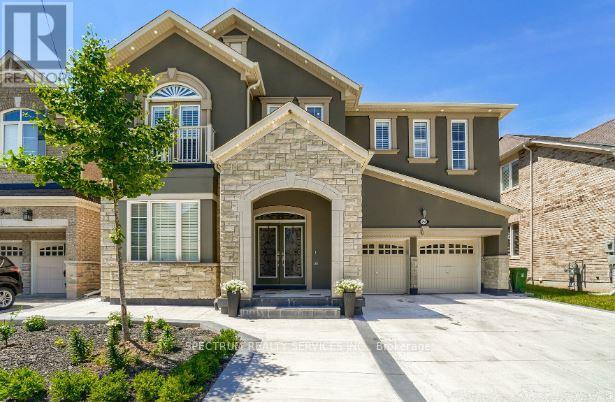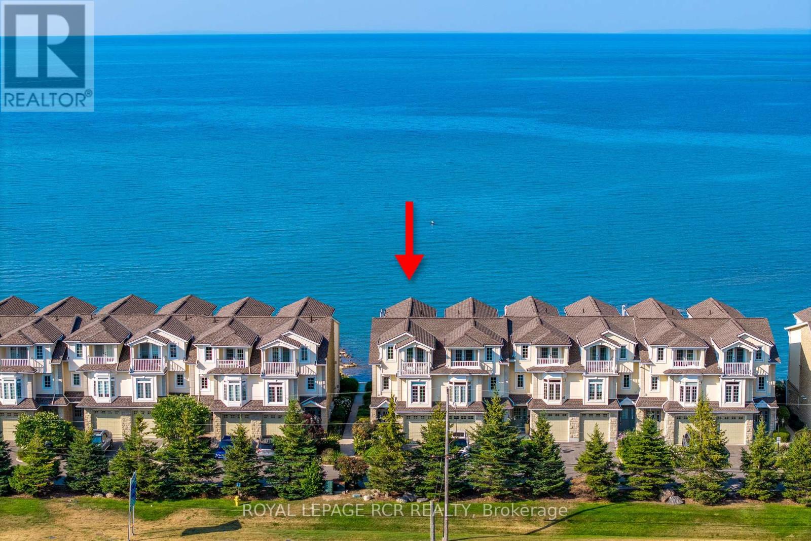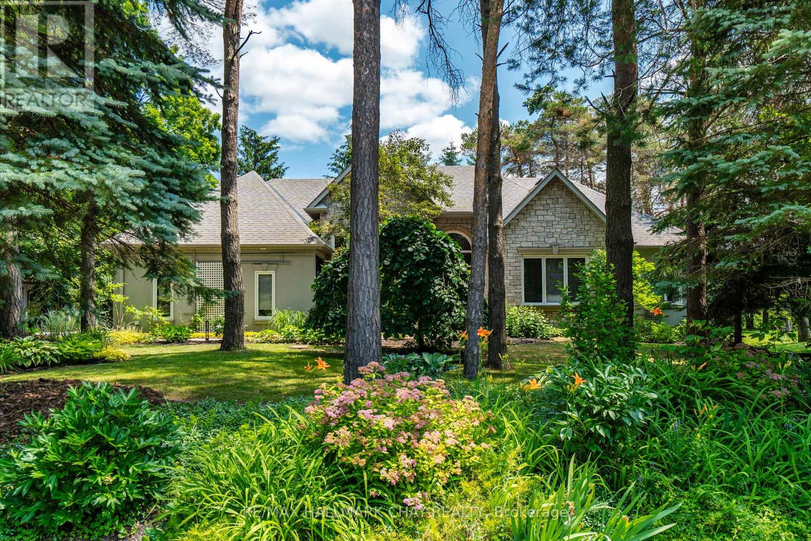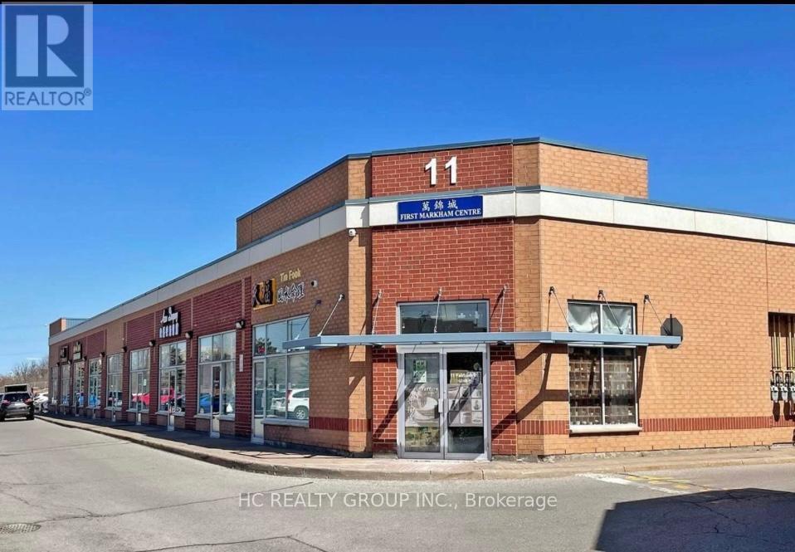3403 - 628 Fleet Street
Toronto, Ontario
Absolutely Breathtaking Corner Suite In West Harbour City! Offering Over 2000 Sq Ft of Luxury Living With 3 Bedrooms and Bright Office Space. Stunning Unobstructed City And Lake Views from Multiple Balconies and Large Windows! This Suite Also Features A Very Functional Open Concept Layout, 9.5 Ft Ceilings And Has Been Professionally Designed. Don't Miss Out - This Is A True Showpiece And Must Be Seen! Available Custom Furnished. (id:60365)
3403 - 628 Fleet Street
Toronto, Ontario
Absolutely Breathtaking Corner Suite In West Harbour City! Offering Over 2000 Sq Ft of Luxury Living With 3 Bedrooms and Bright Office Space. Stunning Unobstructed City And Lake Views from Multiple Balconies and Large Windows! This Suite Also Features A Very Functional Open Concept Layout, 9.5 Ft Ceilings And Has Been Professionally Designed. Don't Miss Out - This Is A True Showpiece And Must Be Seen! Available Custom Furnished. (id:60365)
G7 - 296 Mill Road
Toronto, Ontario
Welcome To "The Masters": A Resort-Style Condominium In Prestigious Markland Wood! Designer-Inspired Luxury! This Spacious Two-Storey Split-Level Condo Has Been Fully Transformed With Modern Elegance And Attention To Detail Throughout. (Originally 3 Bedrooms, Converted To 2). Featuring Smooth Ceilings And Durable Vinyl Flooring, Every Inch Of This Unit Has Been Thoughtfully Curated For Style And Function. The Chefs Kitchen Boasts Brand New KitchenAid Stainless Steel Appliances, Quartz Countertops With A Waterfall Edge, A Breakfast Bar, Built-In Spice Rack, Magic Corner Cabinet, And Under-Cabinet Lighting. The Reimagined Layout Offers An Airy, Open-Concept Feel With Reconfigured Bathrooms And Living Areas. Bathrooms Are Finished With Sleek, High-End Tiling And Premium Designer Hardware. Additional Highlights Include Striking Glass Stair Railings, Pot Lights Throughout, A Custom Built-In Primary Bedroom Closet, And Spacious Bedrooms. Enjoy A Private Terrace And Balcony Overlooking A Peaceful Courtyard Ideal For Relaxing Mornings Or Quiet Evenings. Easy Access To Playground And Tennis Court, Just Steps Away From Unit's Patio. Amenities Include: Indoor & Outdoor Pools, Gym, Sauna, Car Wash, Tennis & Squash Courts, Billiards Room, Wood Shop, Ceramic Room, Photo Room, Party Room & More! Steps To Markland Wood Golf Club. All-Inclusive Maintenance Fee. Refurbishment To Renovate Clubhouse, Corridors, And Lobbies Is Fully Funded - A Fantastic Bonus For The New Owner!!! Condo Main Roof Has Been Fully Replaced. Move In And Enjoy Elevated Condo Living At Its Finest! (id:60365)
100d - 80 Jutland Road
Toronto, Ontario
VERY CLEAN AND UPDATED NEWLY RENOVATED OFFICE SPACE SUITABLE FOR MANY DIFFERENT TYPES OF BUSINESS. LARGE, NEWLY RENOVATED AREA THAT COULD BE A SHOWROOM. LOCATED AT THE VERY FRONT OF THE BUILDING FACING ON TO THE STREET. AMPLE POSSIBILITIES FOR SIGNAGE. STEPS TO TTC....ONE SHORT BUS RIDE TO BLOOR ISLINGTON SUBWAY. 2 MINUTES FROM QEW AND 427 (id:60365)
475 Underwood Crescent
Oakville, Ontario
Beautiful All-Brick 2-Storey Home on Premium Corner Lot. Welcome to this beautifully maintained 4+1 bedroom home nestled in a highly sought-after, family-friendly neighborhood. offering exceptional living space and a thoughtful layout ideal for both everyday living and entertaining. The main level boasts gleaming hardwood floors and features a formal living and dining room, a convenient laundry area, and two walk-outs to the private backyard. The inviting family room is warmed by a cozy gas fireplace, while the custom eat-in kitchen showcases granite countertops, ample cabinetry, and sleek black appliances. Upstairs, the spacious primary suite is complete with dual closets and a private 4-piece ensuite. The second bedroom also offers dual closets and is complemented by a well-appointed 4-piece main bath. The full, partially finished basement includes a large recreation room and an additional bedroom, offering plenty of room for a growing family or guests. Enjoy outdoor living in the fully fenced backyard, featuring mature trees, professional landscaping, and an extended deck, perfect for summer entertaining. Located just steps from a bus stop, right across the Queen Elizabeth Park Community and Cultural Centre, and within walking distance to top-rated schools. Conveniently close to all major amenities and just a short drive to the QEW for easy commuting. Enjoy the peace of mind of never having to worry about changing your roof again as this home comes with Metal roofing! (id:60365)
2885 Lake Shore Boulevard W
Toronto, Ontario
Urban Aesthetics and Wellness, a thriving med spa clinic and established tenant. This turnkey business boasts a loyal client base and a stellar reputation for delivering premium aesthetic and wellness services, including Botox, dermal fillers, laser treatments, and IV hydration therapies. The clinics modern, inviting space is meticulously maintained, reflecting their commitment to excellence and client satisfaction. With a strong track record of consistent revenue and a prime location, Urban Aesthetics and Wellness presents an exceptional opportunity for investors or operators seeking a high-performing business in the growing wellness industry. (id:60365)
498 Wettlaufer Terrace
Milton, Ontario
Beautiful and Well-Maintained unit featuring Laminate Flooring Throughout, a Modern Kitchen with Quartz Countertops, and Separate Ensuite Laundry For Added Convenience. Enjoy a Spacious Living Room Ideal For Relaxing or Entertaining. Located In A Desirable Neighborhood Close To Amenities, Schools, Parks, and Public Transit. Perfect For Small Families Or Working Professionals. (id:60365)
202 - 89 Dunlop Street E
Barrie, Ontario
Nicely finished space in the heart of Downtown Barrie with a great view of the lake! Don't miss out on this opportunity to move your business into this amazing building in the heart of the action! Perfect for any type of business, office, hair salon, spa, medical/dental office. Close to restaurants, banks, shopping, trails, waterfront and parks. The rent for year 2 of lease will be $15/sf plus annual escalations. Up to 1 year rent net free for 5 year lease. (id:60365)
7 - 209707 Highway 26
Blue Mountains, Ontario
SKI-SEASON RENTAL RETREAT! WATERFRONT! FINE FINISHES AND STUNNING VIEWS! 3-BEDROOMS, 4 BATHS. (The listing Ski Season price December 20, 2025 -APRIL 9, 2026) Completely refurbished, Kitchen, Baths, Flooring, Custom Millwork and Cabinetry. Tastefully furnished & equipped. Sparkling clean! BEAUTIFUL vistas of Georgian Bay from 3 levels. Enjoy water views from Kitchen, LR, FR, DR, PBR - open concept living space. End Unit Townhome 2100+ sq. ft. The primary bedroom with patio glass door to a private 3rd floor balcony, spacious 5-piece ensuite and Walk in Closet. Spacious kitchen with kitchen/dining area and living room with gas fireplace. Walkout to the patio BBQ, available for use. Second Floor Family Room w Gas Fireplace and coffered ceiling, 2nd level Bedroom (2 singles), 3-piece Main Bathroom and Laundry. 3rd Level with Primary Suite plus 3rd Bedroom with cabinet Queen Bed or Exercise room with adjoining 2-piece ensuite. Features: Hardwood/ceramic floors, granite counters, high-end SS appliances, and oodles of natural light. This unit comes with a parking space, partial use of garage for ski/board storage. Enjoy, walking/snowshoe trails, Georgian Trail across the road. (approx. 5-10 minutes to private ski clubs and Blue Mountain), downtown Collingwood, hiking and all area amenities. No Smoking. No Pets permitted. $22,500 for ski season Dec.20-Apr 9, 2026. 50% due on signing and 50% due 30 days before move-in. $5000 Damage/utility deposit due 30 days before move-in. Utilities extra. Final cleaning responsibility of Guests. (id:60365)
32 Forest Hill Drive
Springwater, Ontario
Next-Level Living in Prestigious Midhurst! Welcome to Forest Hill Estates, where luxury, design, and comfort meet on a stunning 102 x 197 park-like lot. This beautifully updated 3+1 bed, 3 full bath home offers approximately 3309 finished sq-ft of exceptional living space, including a rare full-size triple car garagebig enough to fit a full-size truck or suv with ease. Step inside to a soaring main level with vaulted and cathedral ceilings, a grand entryway, and a layout thats both spacious and functional. Enjoy a formal dining room, cozy den/sitting room, convenient main floor laundry, and an open-concept living room with a gas fireplaceall flowing into a brand-new custom kitchen featuring rift-cut oak cabinetry, quartz countertops & backsplash, and top-tier appliances. Down the hall, discover 3 family-sized bedrooms, including a show-stopping primary suite with a custom walk-in closet and spa-inspired ensuite. Just a few steps up is a massive loft/rec roomperfect for a home office, playroom, or media space. The lower level offers in-law or income potential with a separate entrance from the garage, sizable bedroom, full bath, tons of storage, and ample space to finish to your taste. Outside, the fully fenced backyard oasis is lined with mature trees and features a newer deck with pet ramp, hot tub, irrigation system, and plenty of room to entertain or unwind. KEY UPGRADES: Custom Kitchen (cabinets, quartz, backsplash, lighting & select appliances). Refinished hardwood floors. Berber carpet (bedrooms, hall, loft, 2 staircases). Loft fireplace surround. Interior & exterior doors. Exterior stonework, front steps & walkway. Soffits, eaves & downspouts. Furnace, lighting, & fresh paint throughout. Ensuite & basement bath renos. Garage doors & washer/dryer. Located in one of Midhursts most sought-after, upscale communities, just minutes to top schools, parks, trails, and all major amenities. This home is the total package theres nothing else like it! (id:60365)
11 Bunker Place
Oro-Medonte, Ontario
An exceptionally spacious home, large private yard, grand interior spaces, making a true forever home in the heart of one of Ontarios premier active-living communities, Horseshoe Valley. The home has three bedrooms and three bathrooms in more than 3,447 square feet of finished area. The pie-shaped lot is just shy of half an acre, with 185 feet of depth, and it's fenced. The property is tucked up at the top end of a small cul de sac. The interior is spacious and the flood of natural light from both east and west makes it such a special place to be. With an open concept living space the main floor is set up perfectly with generous spaces for dining, cooking, and entertaining. The foyer opens to the living room and dining room, with high ceilings and full height windows, this open and inviting living area is made for entertaining. The main floor primary suite is a sought-after feature, because it means the home transitions well for one-floor retirement living. There is a large 4 piece ensuite, and two walk-in closets. The main floor also has two family bedrooms which share a recently renovated bathroom. The lower level of this home is fully finished. It includes a large rec room, perfect for a home gym or media space, and a fourth bedroom. The home is located at the southern edge of Horseshoes sought after and well established Highlands neighborhood. It is about 2 kilometers from the new elementary school and community centre currently under construction, as well as a clinic, park, and tennis courts. Horseshoe valley is about 15 minutes to the royal Victoria hospital campus and Georgian college. Two ski areas within less than 2 kilometers, as well as 43 k of cross country and mountain bike trails, hiking, golf, the resort, vetta spa...its all here. (id:60365)
30 - 11 Fairburn Drive
Markham, Ontario
Great Location Unit In sought-after Industrial/Retail Condo Complex Just South Of First Markham Place. Functional Layout Zoning Allows For A Great Variety Of Business. 15 ft clear height, one Drive-In Shipping Door. Low Maintenance Fee & Well Managed Complex. Easy Access To Most Amenities, Close To Costco, Home Depot, Supermarket, Restaurants & Public Transit. Minutes To Hwy 404/407. Perfect Opportunity To Run Your Own Business. (id:60365)

