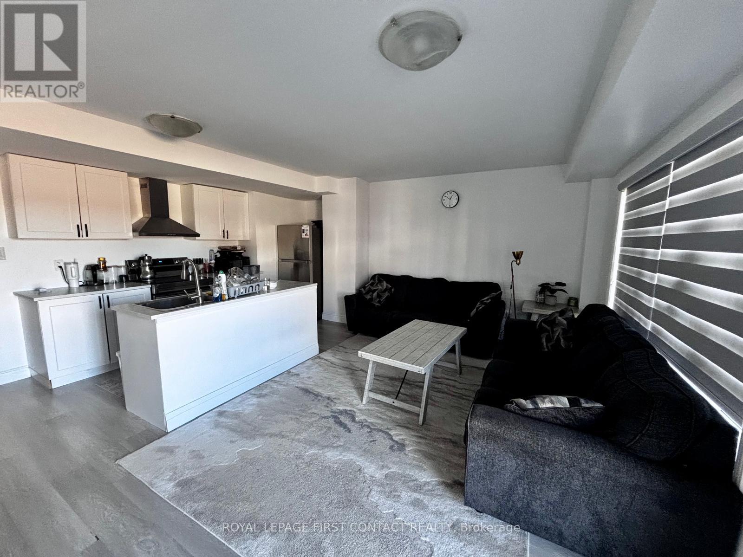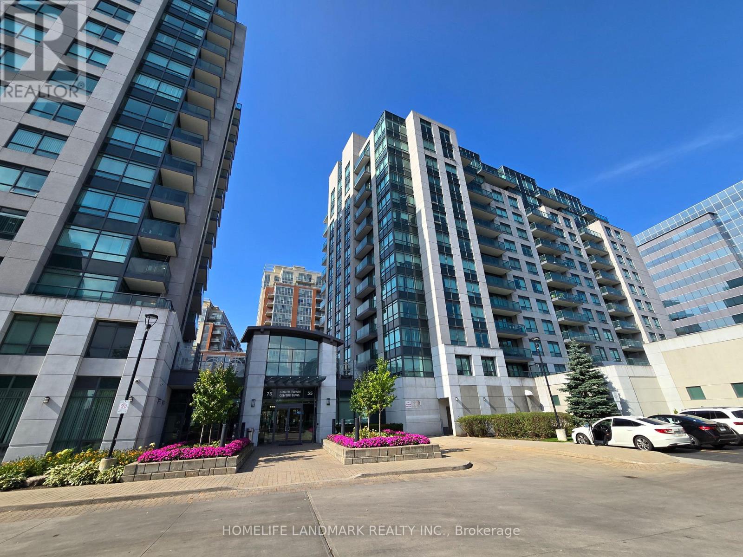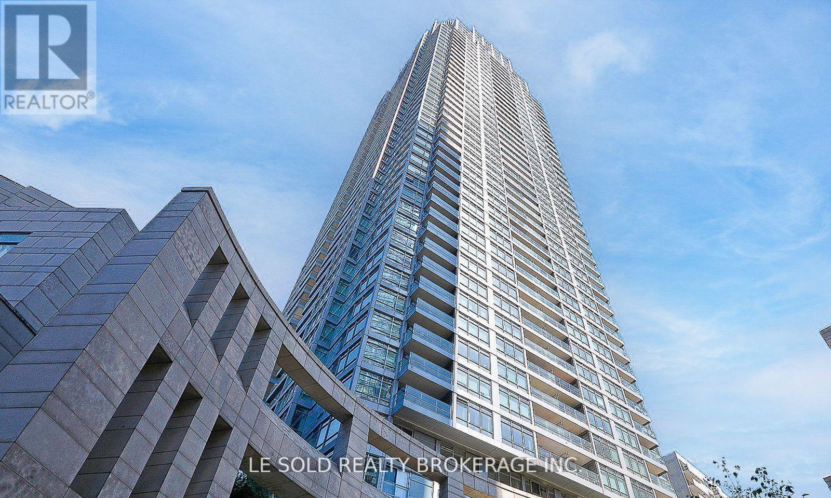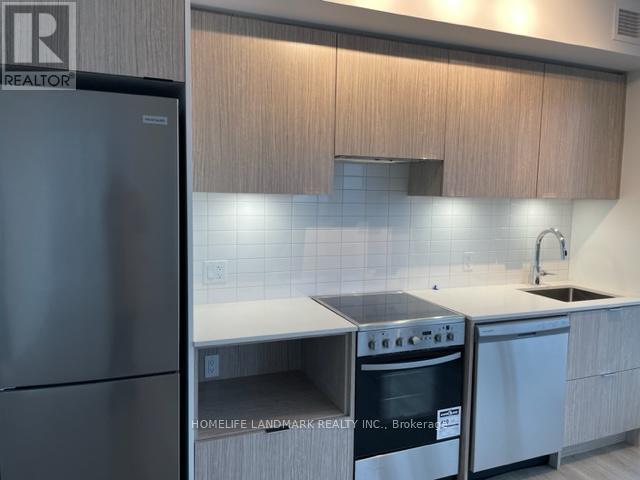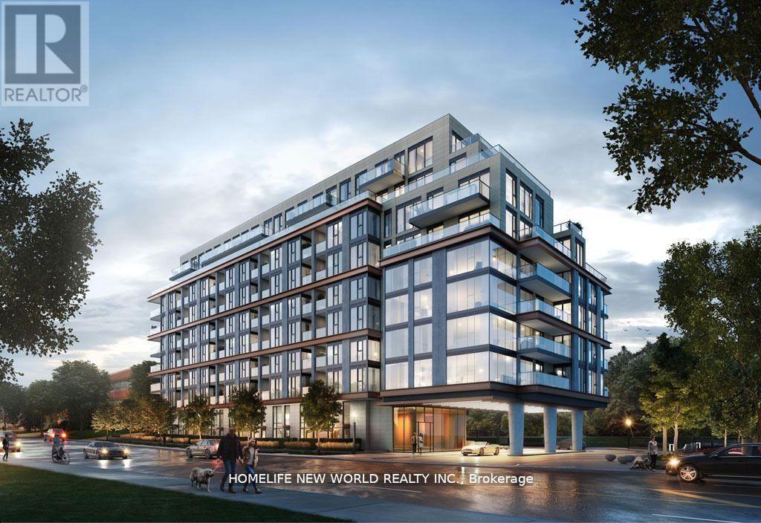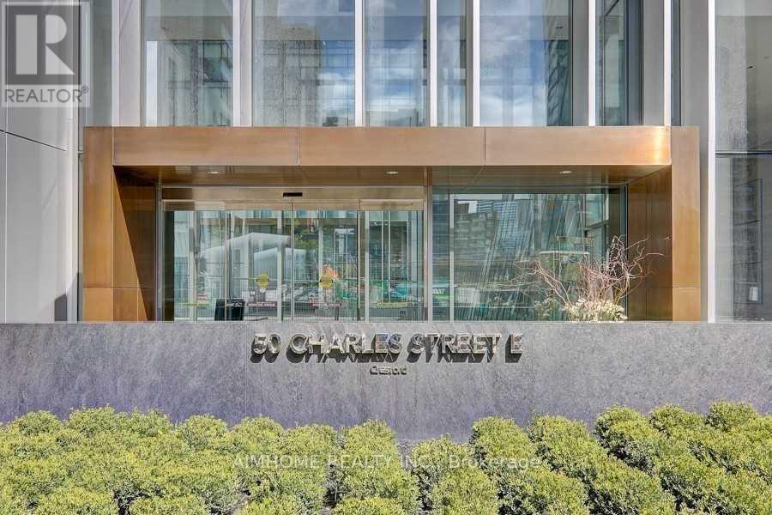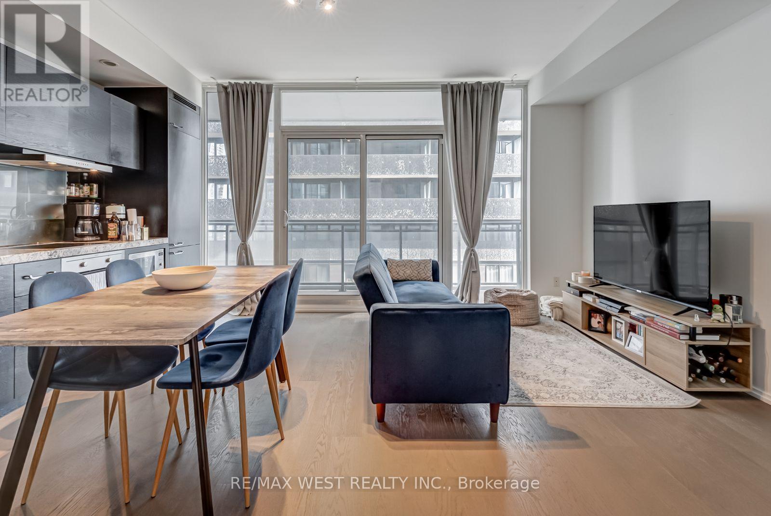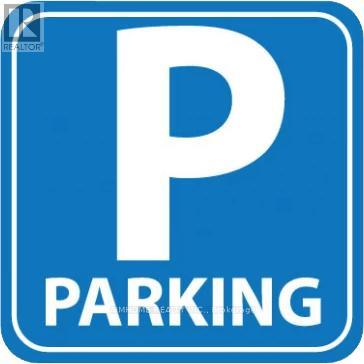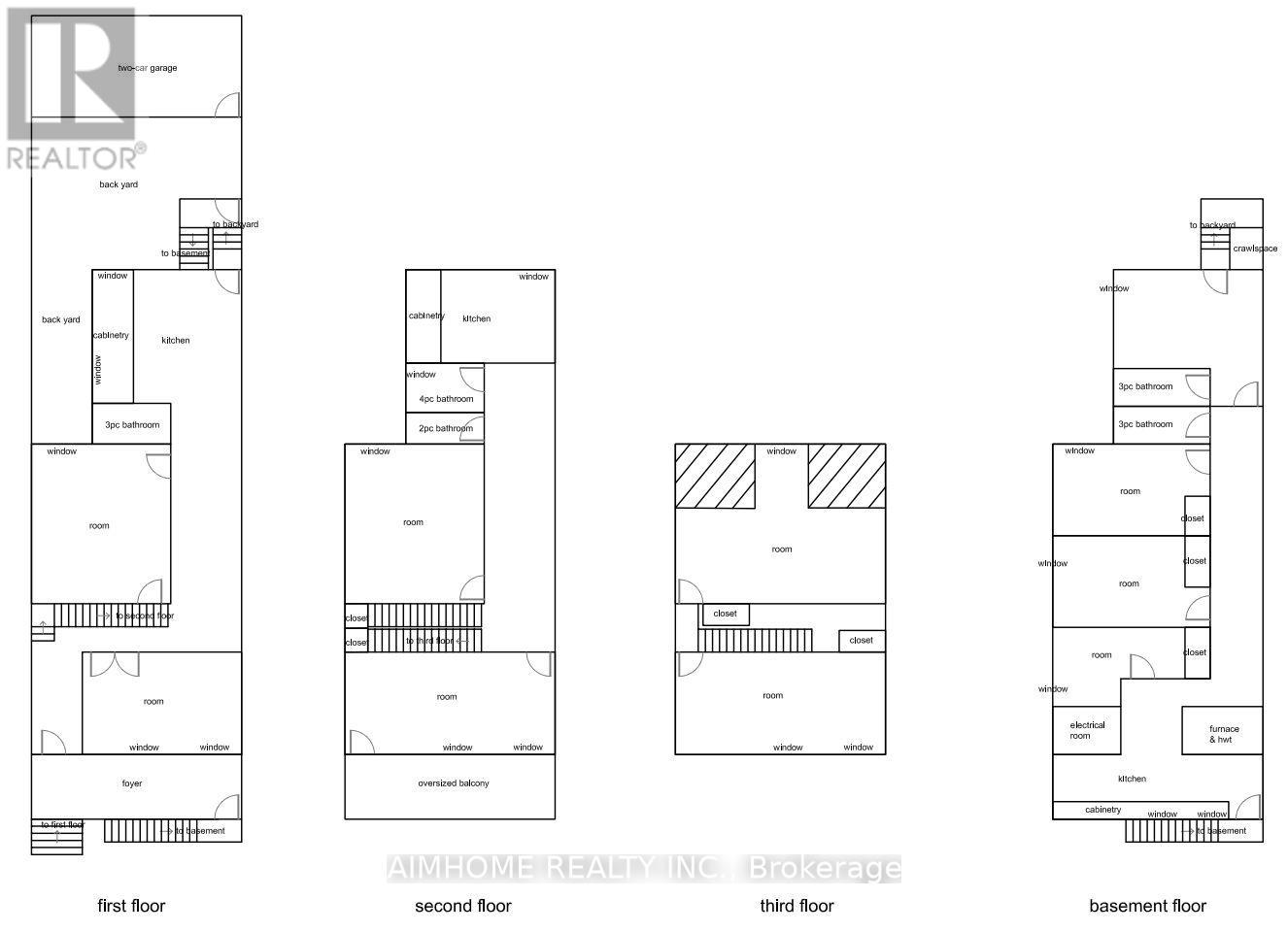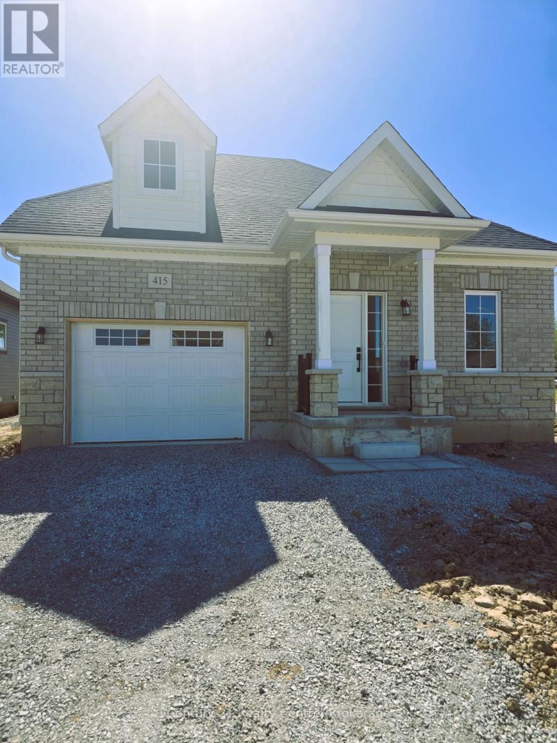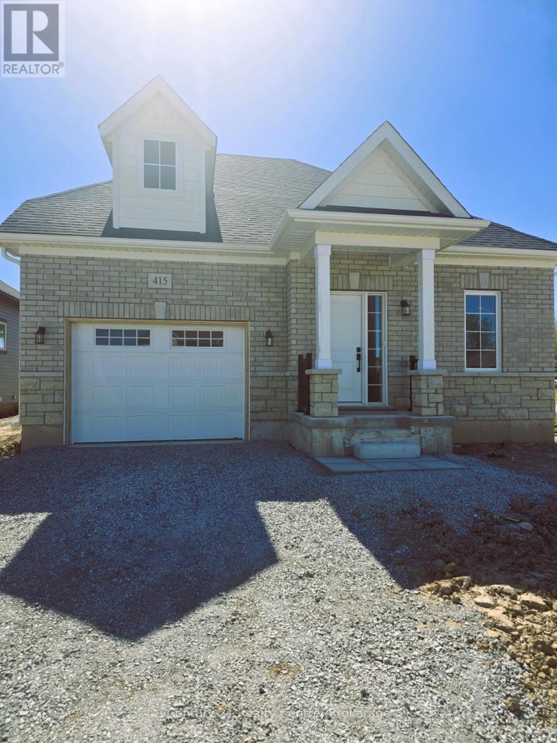21 Blue Forest Crescent
Barrie, Ontario
Spacious 2-Bedroom Ground & Lower-Level Apartment - South Barrie. Beautiful, clean, and bright 2-bedroom apartment spanning the ground and lower levels of a 3-story property. Landlord occupies upper floors; tenant has exclusive use of ground and basement levels. Starting Nov 1, entry through backyard and balcony. Features: Private entrance- Open-concept living area- Modern kitchen with appliancesI- n-unit laundry- 1 driveway parking spot- Close to schools, parks, walking distance from Barrie South GO Station, close to shopping & Lake Simcoe 2000$/month | 2 Beds | 1.5 Baths | 1 Parking, Ideal for professionals or a small family seeking a quiet, modern home in a great neighbourhood. (id:60365)
301 - 55 South Town Centre Boulevard
Markham, Ontario
Right In The Heart Of Markham, New Torlys Luxury Floor (2022), Unit Newly Painted, Spacious Split 2 Bedroom Design With 80sf Balcony Which Is The Biggest Balcony On 3/F, Facing Quiet East Side Park View; Gated Community with 24 Hrs Security Guard; Unionville High School Zone, Viva Buses At Door, Next To RBC Building, Steps To Schools, Shops, Restaurants, Parks; Mins To Go Train Station, Hwy404 & Hwy407; Excellent Facilities Include Indoor Pool, Sauna, Exercise Room, Pool Table, Party Room, Many G/F Visitor Parkings, Immediate Possession (id:60365)
1502 Room - 2191 Yonge Street
Toronto, Ontario
This Is A Shared Kitchen, Living & Laundry Rental. Tenant Uses Two Rooms And A Private 4Pcs Bathroom. Bright And Spacious Corner Unit. Floor To Ceiling Windows, Enjoy A View Of The Cityscape. Steps To Yonge Eglinton Center, Subway Station, Restaurant, Library, And Various Retail Shops. Amenities Include 24 Hrs Concierge, Gym, Lap Pool, Media Room, Party Room, Etc. Tenant Shares 40% Of Total Utilities. In The Period The Landlord Does Not Live In The Unit, Tenant Is Fully Responsible For Total Utilities. Approx Total Utility Is $180/Month (Hydro, Water, Wifi). Possession Date: Feb 1, 2026 (id:60365)
2611 - 395 Bloor Street E
Toronto, Ontario
These Freshly Finished Condo Units Offer Laminate Flooring, Unobstructed View, Modern Cabinetry And Kitchen, Ensuite Laundry,Large Window. Breathtaking Views Of Toronto And Rosedale Valley. Right At Sherbourne Subway Station. 5Minute Walk To Yonge/Bloor And Yorkville, 10 Minute Walk To U Of T. Steps Away From High End Boutiques And Restaurants (id:60365)
716 - 250 Lawrence Avenue W
Toronto, Ontario
Located in the prestigious Lawrence Park community, this bright and spacious 1-bedroom + den, 1-bath suite in the upscale '250 Lawrence Condos' by Graywood Developments offers modern urban living at its finest. Just 1 year new and situated on the upper 7th floor, this beautifully designed unit features a functional open-concept layout with south-facing views, drop-down windows with installed blinds, stylish vinyl flooring, and a sleek kitchen equipped with built-in high-end appliances and ample storage. The separate den provides the perfect space for a home office or potential second bedroom. One parking space is included. Residents enjoy luxury amenities including 24/7 concierge, gym, co-working lounge, rooftop terrace with BBQ, pet spa, and party room. Ideally located at Avenue & Lawrence, you're just steps from top public and private schools (Lawrence Park C.I., John Wanless, UCC, Havergal, Crescent, TFS, BSS), as well as public transit, fine dining, boutique shopping, parks, ravines, and elite social clubs like the Toronto Cricket Skating and Curling Club, Granite Club, and Rosedale Golf Club. This is a rare opportunity to live in one of Torontos most sought-after neighbourhoodsdont miss it! (id:60365)
2315 - 50 Charles Street E
Toronto, Ontario
Welcome To Casa 3 Condominium, Luxurious Hermes Furnished Lobby. Fully Furnished Functional 1Br+Den, Den comes with window, can be used as 2nd BR. 1 Bath, 588Sqft Unit W/Parking & Locker. 9' Ceiling W/ Floor-To-Ceiling Windows & Laminate Throughout. Looking Over A Large 155 Sqft Balcony. East View. Large Bright Den Perfect As 2nd Bedroom. The Entire Unit Is Professionally Clean With Furniture. Fully-Equipped Gym, Outdoor Infinity Pool, Rooftop Lounge. Walk To U Of T, Yonge/Bloor Subway. (id:60365)
3011 - 45 Charles Street E
Toronto, Ontario
Experience Luxury Living at Chaz Yorkville 30th Floor Condo Suite. Welcome to this exceptional luxury suite in the prestigious Chaz Yorkville residence, perched high on the 30th floor with breathtaking south-east panoramic views of the city and beyond. This stunning unit offers a 1-bedroom + STUDY, along with 2 modern bathrooms. The open-concept floor plan features a sleek, contemporary kitchen with high-end finishes, floor-to-ceiling windows that flood the space with natural light, and a walkout to a glass-front balcony where you can take in sweeping views of Torontos skyline. The primary bedroom boasts a 4-piece ensuite bathroom and walk-in closet! Plus, enjoy the convenience of an ensuite laundry. Situated in the heart of Torontos most sought-after neighborhood, youre just steps from the best of Yorkville designer shopping, top-tier restaurants, cultural landmarks, and world-class universities likeU of T and Toronto Metropolitan University. As a resident of Chaz Yorkville, youll have access to unparalleled 5-star amenities, including: -24-hour concierge and security -Guest suites for visitors -A fully equipped gym, sauna, yoga and fitness studio -A pet spa to pamper your furry friends -Outdoor terrace with BBQ facilities -The exclusive Chaz Club Sky Lounge, a two-storey retreat on the 36th and 37th floors This is your chance to live in sophisticated luxury at the center of it all. Don't miss out schedule a viewing today and make this stunning condo your next home! (id:60365)
Pkg P1#7 - 44 Gerrard Street W
Toronto, Ontario
Available for the same building resident only. Parking Space Located At P1 at 44 Gerrard St W Building. Underground Parking. Monthly Lease Payment. (id:60365)
598 Bathurst Street
Toronto, Ontario
Rare Investment Opportunity! Motivated Seller! Three-storey home with 2 bedrooms per floor. Third Floor: 2 Bedrooms. (Potential for expansion on existing flat roof, can make another bedroom.) Second Floor: 2 Bedrooms, 2 bathrooms, 1 kitchen. (Potential for converting the street-facing balcony to an interior space). Main Floor: 2 Bedrooms, 1 bathroom, 1 kitchen. Fully finished basement with separate entrance: 4 bedrooms, 1 kitchen, 2 bathrooms. Laneway-access double garage with potential to build a 2-storey, 800 sqft laneway suite.Huge rental income potential.Steps to TTC, near U of T, George Brown College, Toronto Western Hospital, supermarkets, restaurants & more. Dont miss out! (id:60365)
40 Donino Avenue
Toronto, Ontario
Prime 100 x 298 Lot with 5+1 Bedrooms, 7 Washrooms, Walk-Up Basement, Inground Swimming Pool, and U-Shaped Driveway in Hoggs Hollow Ready for Your Dream Home. This lush, tree-lined property offers exceptional privacy and a rare opportunity to build your custom masterpiece, explore the potential to split the lot into two, or renovate the existing home with vintage-inspired charm into an artistic and stylish space. Surrounded by mature trees, the property provides a serene, peaceful setting with the soothing sounds of nature during the summer months. Located in the prestigious Hoggs Hollow neighbourhood, this lot offers the perfect combination of tranquility and convenience. Just steps from Yonge Street and the York Mills TTC subway station, youll enjoy easy access to top-tier schools, upscale shopping, gourmet dining, and major transportation routes. Dont miss this chance to create your ideal home in one of Torontos most sought-after communities. (id:60365)
Main Level - 415 Louisa Street
Fort Erie, Ontario
Brand new bungalow(Main Floor Level) available for rent featuring 2 bedrooms and 2 full washrooms, including a primary bedroom with ensuite and double closets. The open concept layout offers a spacious kitchen with breakfast area, a bright great room with large windows and walkout to deck, plus convenient main floor laundry. Parking includes a 1 car garage and 1 car on driveway. Conveniently located near Lake Erie and Peace Bridge, with easy access to grocery stores, restaurants, banks, plazas, parks, and all essential amenities and a short drive to Crystal Beach. (id:60365)
Basement - 415 Louisa Street
Fort Erie, Ontario
Brand new Basement apartment in a bungalow available for rent featuring 1 bedroom and 1 full washroom , including a primary bedroom with ensuite. The open concept layout offers a spacious kitchen with combined living/dining room, plus convenient separate laundry and separate private entrance to the apartment. New Kitchen Appliances and New Washer/Dryer will be installed before possession. (ONE)1 Car Parking included. Conveniently located near Lake Erie and Peace Bridge, with easy access to grocery stores, restaurants, banks, plazas, parks, and all essential amenities and a short drive to Crystal Beach. (id:60365)

