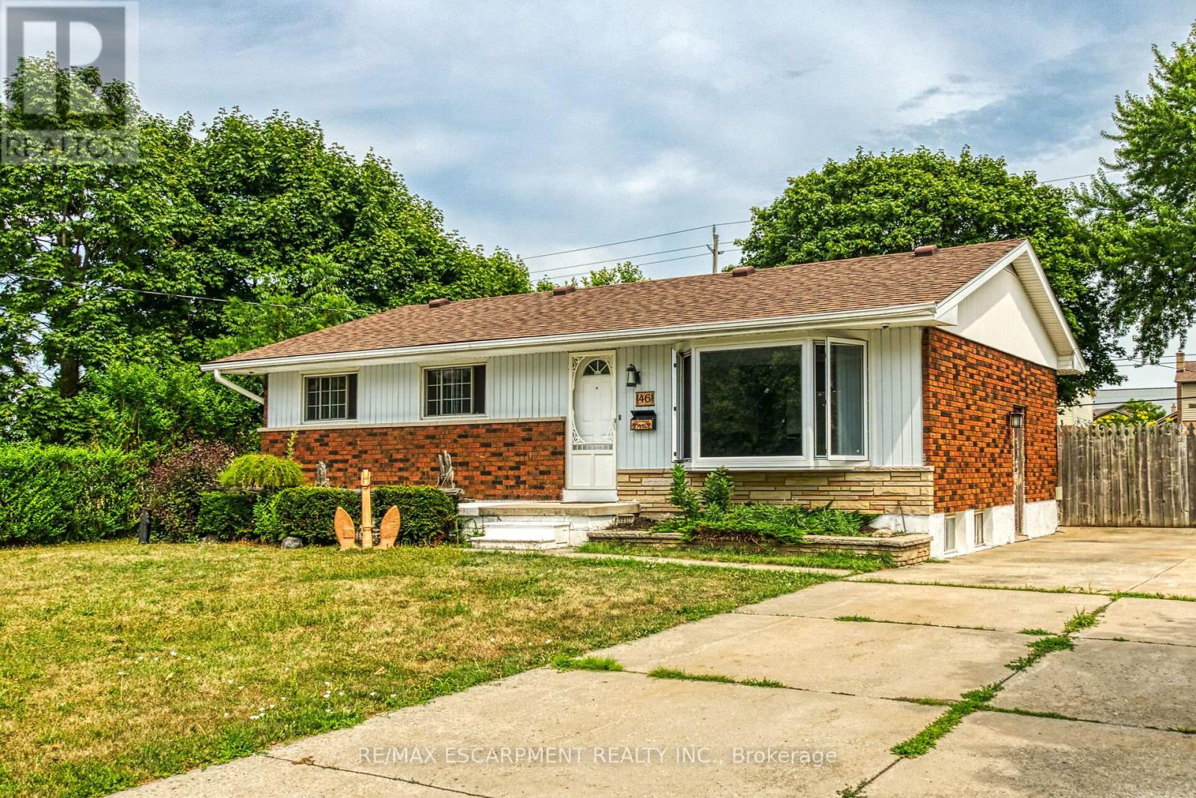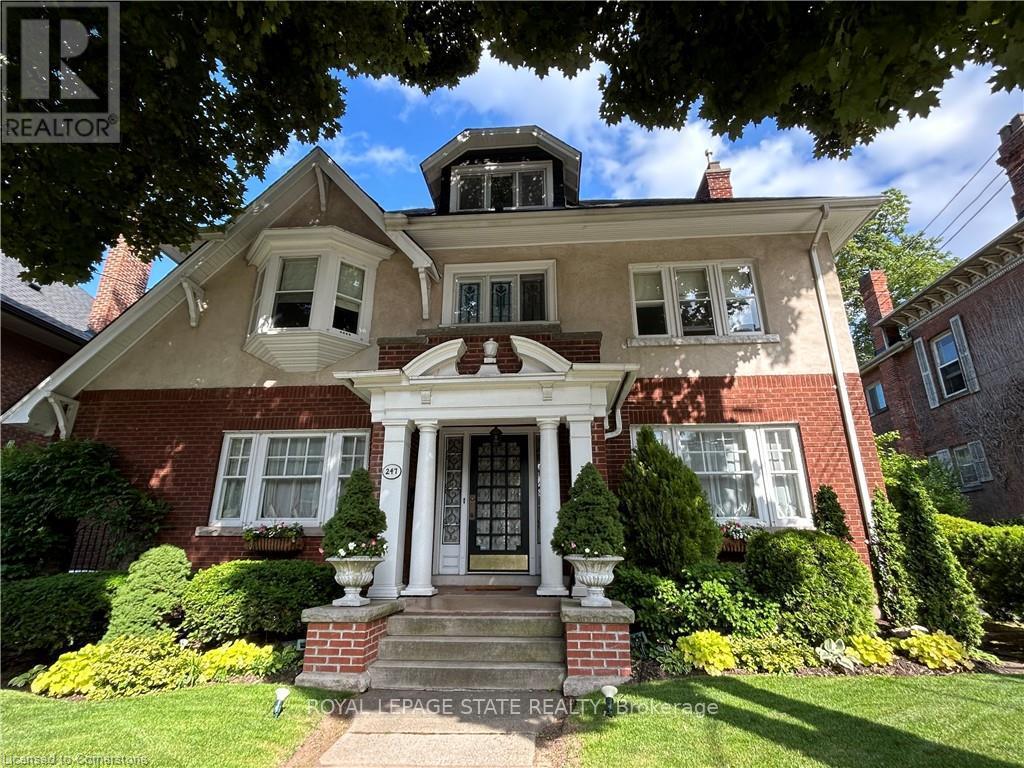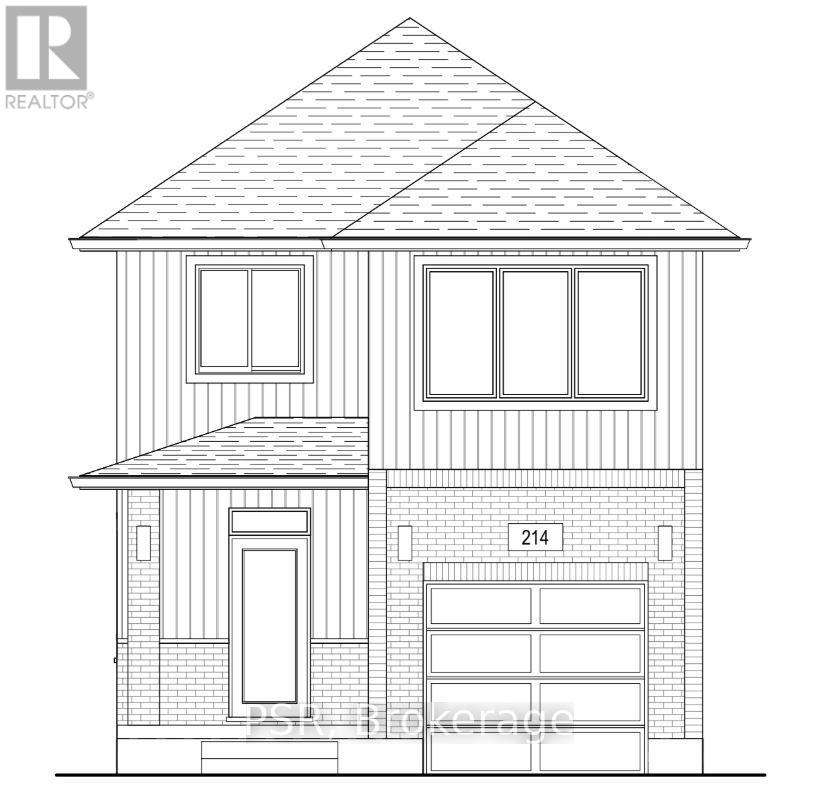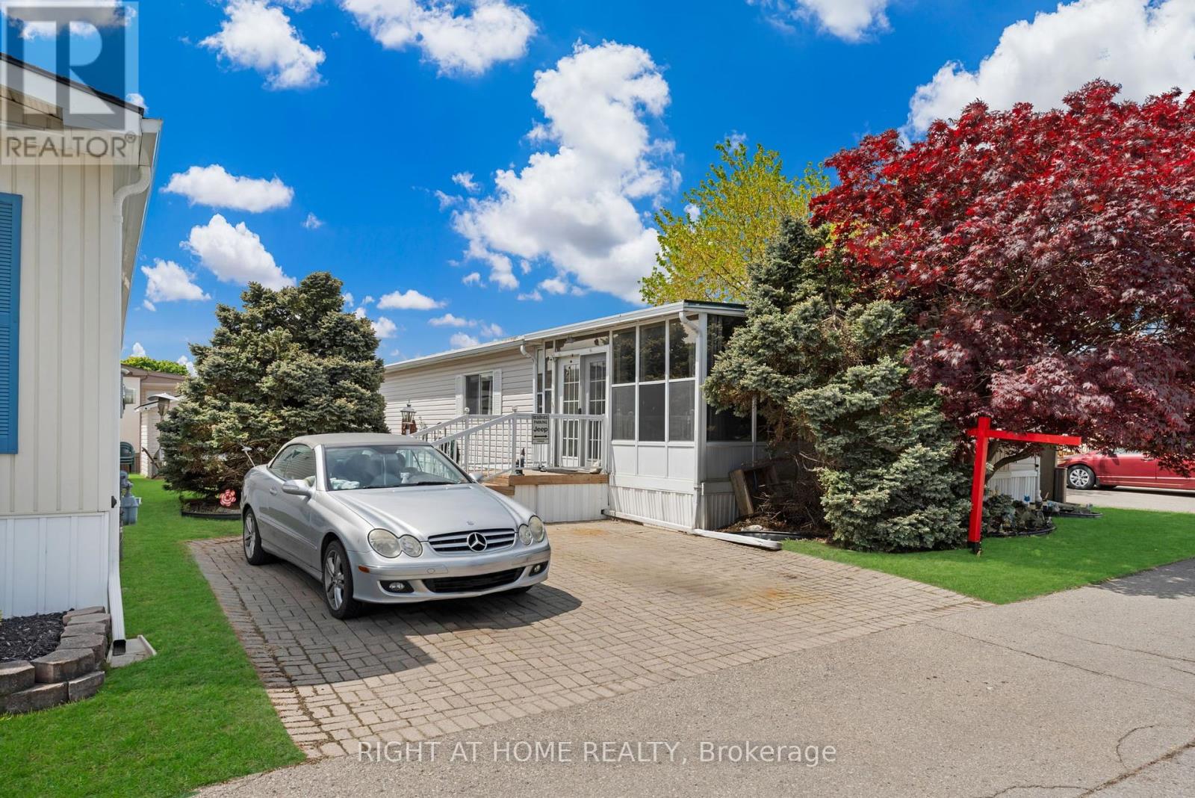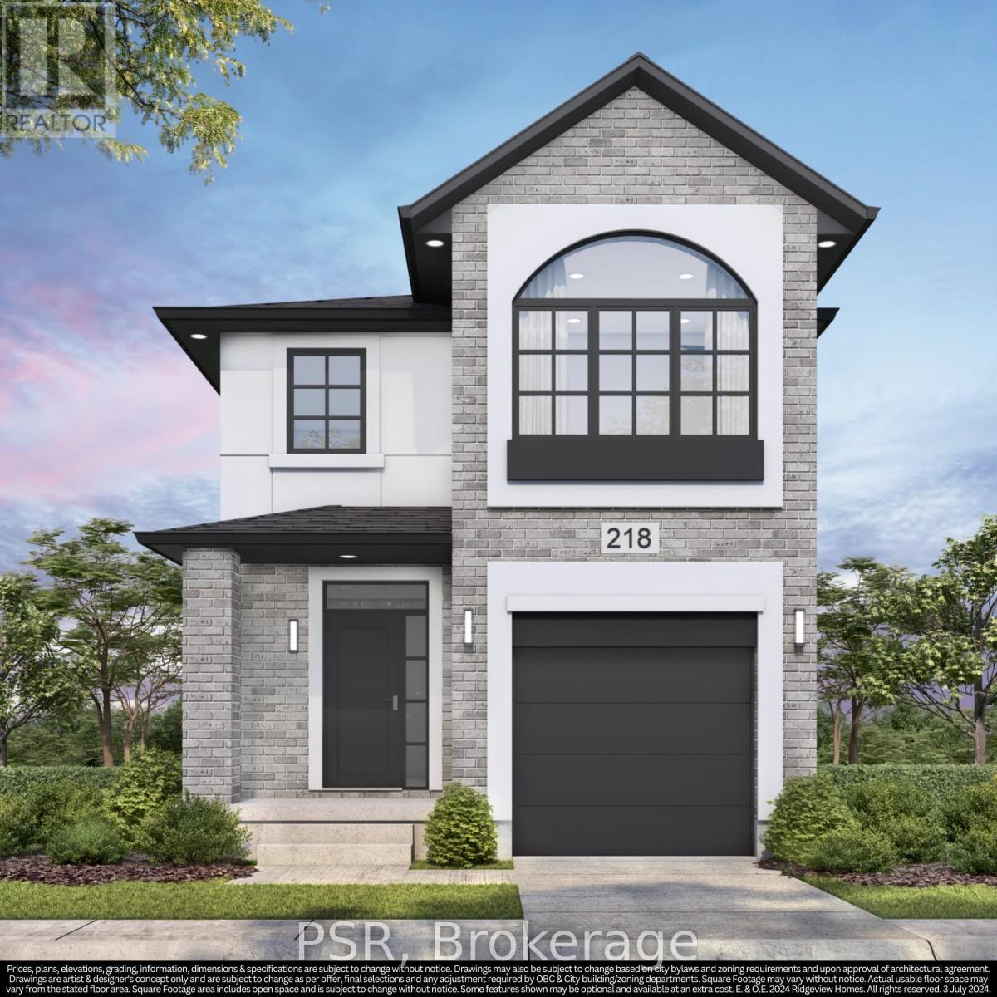1171 Fogerty Street
London North, Ontario
Welcome to Your Dream Rental in Prestigious Stoney Creek, North London! Step into this beautifully maintained, executive-style 2-storey home located on a quiet court in one of North London's most sought-after neighborhoods. Offering 4 spacious bedrooms including an oversized primary suite with a luxurious 5-piece ensuite and a custom walk-in closet this home combines comfort, elegance, and functionality. Enjoy the warmth of a cozy gas fireplace in the bright, open-concept living room. The home features 2.5 bathrooms, a double-car garage, gleaming hardwood floors, fresh paint throughout, and large windows that fill every room with natural light. Outside, unwind in the private, low-maintenance backyard, complete with perennial gardens and a large deck perfect for relaxing or entertaining guests. Located just minutes from top-rated schools, YMCA, library, community center, scenic nature trails, and beautiful parks. Masonville Mall and Western University (UWO) are also just a short drive away. Homes like this are rarely available for rent don't miss your chance to live in luxury and comfort in a truly unbeatable location. Book your private showing today and make this incredible property your next home! (id:60365)
33 - 169 Bismark Drive
Cambridge, Ontario
Welcome to West Galt's Best-Kept Secret! Discover this stunning 3-bedroom, 4-bathroom condo townhouse, a true gem in the highly sought-after Blair Crossing community. With exceptionally low condo fees, this home offers incredible value and a lifestyle of comfort and convenience. Step inside the above-grade more than 1,375 sq ft property to find a bright and open-concept main floor. The spacious kitchen is a chef's delight, offering plenty of cabinetry and counter space, while the living room, with its beautiful flooring, provides a welcoming space for gatherings. Sliding doors lead you to your private backyard and patio, the perfect spot for relaxing and entertaining outdoors. Upstairs, the expansive primary bedroom suite is your private retreat, featuring a large walk-in closet and a full ensuite bathroom. Two additional generously sized bedrooms and a full bathroom complete this level, providing ample space for family or guests. The finished basement adds incredible flexibility with a cozy family room and a fourth Washroom, offering extra living space for a home gym, media room, or play area. Parking is a breeze with a single-car garage and a private driveway. Located in a fantastic neighborhood, you're just minutes away from excellent schools, scenic walking trails, parks, and the beautiful Grand River. Enjoy the convenience of being close to downtown Galt, the University of Architecture, and Highway 401. This home is an absolute must-see! (id:60365)
46 Oriole Crescent
Grimsby, Ontario
NEWLY RENOVATED 3-BEDROOM, 1 BATH FAMILY HOME LOCATED IN A QUIET CRESCENT,BESIDES A PARK, NEAR THE MAIN HIGHWAY FOR EASY TRAVELLING, SHOPPING AND SCHOOLS.UPDATES INCLUDE SOME NEW WINDOWS.LARGE PATIO AND INGROUND POOL.FAMILY ROOM IN BASEMENT WITH GAS FIREPLACE. (id:60365)
247 Macnab Street S
Hamilton, Ontario
Circa 1922, this stately 2.5-storey is situated on a mature 46 x 85.33 property in the heart of the historic Durand neighbourhood, showcasing classic curb appeal with a front walkway leading to a covered porch framed by Doric columns. Gorg entry door adorned w/ original wrought-iron grillwork. Step inside to the elegant foyer w/ crown moulding & a sweeping staircase w/ ornate woodwork. French doors lead to the formal living room feat a gas FP, an intricate mantle, & windows overlooking the front/rear gardens. Formal din rm w/ built-in cab, leaded stained glass windows, & detailed millwork. The kitch feat limestone flrs, custom cabinetry w/ bevelled glass, pantry, marble counters, luxe S/S app incl a Miele dishwasher, Viking gas range & Sub-Zero fridge. Convenient mudroom w/ a dbl mirrored closet completes the main lvl. A landing of leaded stained glass windows leads to the 2nd lvl, feat a 25.9' x 13' primary w/ a sitting area, dual closets, & access to the den, 2 add bdrms, one w/ a bay window & ensuite, the other w/ garden views & den access, & a 4-pc bath w/ Jacuzzi tub, leaded stained glass windows, & hand-painted murals. The den is a serene retreat w/ custom shelving & garden views. 3rd lvl w/ 4th bdrm, 3-pc ensuite, skylights, gas FP, storage & 2 sitting nooks. The lower lvl feat laund facilities w/ custom cab, a 2-pc bath, ample storage, & workshop areas. Outside, enjoy the private, landscaped yard w/ an arched brick wall w/ iron gate, water fountain, covered composite porch, awning, gas BBQ, det 1-car grg w/ surf parking for 2 accessible via a laneway & more. This exceptional home feat hrdwd flrs, custom window coverings, c-air, alarm system, HEPA air purifier, rad heating w/ gas boiler, & stunning original features from trim to stained glass. Walkable access to Locke Streets mix of boutiques, cafes, & dining, art galleries, theatres, hospitals, & GO Transit. Minutes from MAC, parks, hiking trails, & several of the citys scenic escarpment accesses. (id:60365)
1002 - 160 Densmore Road
Cobourg, Ontario
Step Into Contemporary Luxury With This Pristine, 2-Bedroom, 2-Bathroom, Townhouse! Enjoy An Open, Airy Layout filled with Natural Light, Brand-New Appliances, And Modern Finishes Throughout. Nestled In A Newly Developed Community, This Home Offers Low-Maintenance Living Combined With Unbeatable Convenience. Just Minutes From Cobourg Beach, Downtown, Shopping At Northumberland Mall, Schools, Transit, And The GO Station, You'll Love the Balance Of Comfort, Style, And Accessibility. Be the First To Call This Immaculate Home Yours! (id:60365)
104 Diiorio Circle
Hamilton, Ontario
Welcome to this exceptional 4+1 bedroom home offering 3050 sqft above grade area and over 4,200sqft of total living space, including a beautifully finished walkout basement that backs onto a serene, tree-lined reservation area perfect for those seeking privacy and tranquility. This open concept residence boasts soaring 10 foot ceilings, vaulted cathedral ceilings in the foyer, family room and dining room, and an abundance of natural light through large windows that frame picturesque views of the wooded lot. Enjoy the warmth of rich dark maple hardwood flooring, decorative floor to ceiling mouldings, and elegant wainscotting. The spacious gourmet kitchen features custom maple cabinetry, a large centre island, a breakfast area, upgraded lighting, seamlessly flowing into the inviting family room with a gas fireplace. The upper level includes four generously sized bedrooms, three bathrooms, including a luxurious master ensuite, a second ensuite, and a Jack & Jill bath, plus a separate laundry room and walk-in closets. The walkout lower level is ideal for work and entertainment, opening directly to a patio and pool sized backyard, offering a private office or 5th room. The garage is equipped with an EV charging outlet. (id:60365)
Lot 54 Rivergreen Crescent
Cambridge, Ontario
Introducing The Iris -- a standout floorplan in Ridgeview Homes' highly anticipated Chapter Series. Offering 1,720 sq. ft. of thoughtfully designed living space, this 4-bedroom, 2.5-bathroom home blends modern style with family-friendly functionality. The main floor showcases an open-concept layout with soaring 9-foot ceilings and a carpet-free design, creating a bright and spacious flow throughout. A large living room offers the perfect space to unwind, while the expansive dining area features a patio slider that opens to the backyard -- ideal for indoor-outdoor entertaining. Premium walk-out lots are also available, enhancing your backyard potential even further. Upstairs, you'll find four generously sized bedrooms, including a large primary suite with a walk-in closet and a private ensuite retreat. The unfinished basement provides ample opportunity for future customization, complete with a 3-piece rough-in, cold room, and sump pump already in place. Nestled in the desirable Westwood Village community, The Iris is steps from scenic trails and parks, and just a short drive to Kitchener and Highway 401, making it perfect for families and commuters alike. (id:60365)
65 Holder Drive
Brantford, Ontario
Welcome to Your Dream Home in Brantford! This stunning three-storey freehold townhouse offers the perfect blend of space, comfort, and modern living. Featuring 3 spacious bedrooms and 3 well-appointed washrooms, this home is ideal for growing families or savvy investors. Enjoy a bright and airy open-concept kitchen that seamlessly flows into the dining and living areas perfect for entertaining or cozy family nights. Thoughtfully designed for both function and style, every level offers comfort and versatility. Located in a desirable Brantford neighbourhood with convenient access to schools, parks, shopping, and major highways. Don't miss the chance to own this exceptional home! (id:60365)
8 - 3033 Townline Road
Fort Erie, Ontario
Fall in Love with this Bright and Open Concept, beautifully maintained 1,220 sq ft bungalow nestled in the sought-after vibrant Black Creek Adult Community in in Vibrant and Scenic Stevensville. Designed for both comfort and entertaining, this Charming Home also features a spacious 180 sq ft Sun-Room and a partially covered 17' x 11' back Deck/Terrace, perfect for enjoying quiet mornings or lively Family gatherings and enjoy the privilege of your manicured side yard. Step inside to discover a formal Dining room ideal for hosting, and a light-filled Kitchen and Family room with soaring Cathedral ceilings. A cozy corner gas Fireplace adds warmth and charm, creating the perfect space to unwind. The Laundry area is conveniently tucked beside the Kitchen, maximizing space and functionality. Down the hall, you'll find ample closets and utility space, a multi-purpose Den/room, a great 5-piece Bathroom with a Jetted Jacuzzi Tub, a spacious Primary Bedroom, and a bright Office/Bedroom with a direct walk-out access to the Deck ideal for work or relaxation. Double paving stone Driveway hosting 2 private parking spots. Outside, a powered 10' x 10' shed provides additional space for hobbies, tools, or seasonal items. Just a short walk from your doorstep, enjoy a vibrant community lifestyle with access to the Community Centre, Tennis Courts, Indoor Whirlpool Spa, Shuffleboard, Heated Indoor & Outdoor Swimming Pools, 2 Saunas and an amazing Library and Gym equipment. Golf and Walking Trails. Lots of activities if you want to be Active like Yoga, Aerobics, Line Dancing, Tai-Chi and Bingo to mention some! Short drive to Niagara Falls, to Crystal Beach, Niagara Safari & Nature Park and much much more! All Park amenities and the Property Taxes included in monthly fee (NOT EXTRA). Don't miss this opportunity to enjoy vibrant, peaceful and carefree living. Schedule your private viewing today! (id:60365)
213 Northlake Drive
Waterloo, Ontario
Discover incredible value with this charming 3-bedroom raised bungalow, situated in a sought-after family-friendly neighborhood. This renovated gem features a modern, carpet-free main floor with a stylish kitchen boasting soft-close cabinets, subway tile backsplash, white quartz counters, and black stainless steel appliances. Enjoy the separate living and dining areas that open to a spacious, fully fenced backyard, complete with mature trees, a deck, and a concrete patio. The main level includes three generously sized bedrooms and a full bath, while the finished basement offers a cozy rec-room, an additional 3-piece bath, and convenient access to the oversized double car garage. Ideally located near shopping, bus routes, Conestoga Mall, and the expressway, this property is also close to the Laurelwood conservation area, universities, and excellent schools, making it a fantastic find in a prime location (id:60365)
Lot 51 Rivergreen Crescent
Cambridge, Ontario
Introducing The Langdon Introducing The Langdon, Elevation A, a stunning 1800 sq. ft. home located in the desirable Westwood Village community. This home offers 4 spacious bedrooms and 2.5 beautiful bathrooms, providing ample space for family living. The carpet-free main floor features a 9-foot ceiling and a large kitchen equipped with quartz countertops, an extended breakfast bar, a pantry, and plenty of counter space. The generous living room and dining room are perfect for entertaining. Upstairs, you'll find 4 generously sized bedrooms, including a large primary bedroom with a private ensuite and a walk-in closet. Bedroom #2 also boasts the convenience of a walk-in closet. This home is designed to provide comfort and functionality, making it an ideal choice for those seeking a blend of style and practicality. Premium walk-out lots, backing onto walking trails available. (id:60365)
3 Clansman Crescent
Haldimand, Ontario
Extensive custom renovations elevate the already distinctive modern floor plan of this well placed 'South Side' Caledonia home, setting it well apart from the competition. An oversized front door opens into a one-of-a-kind expansive kitchen-dining-living space with soaring 16+ ft ceilings, masterfully crafted cabinetry, two story windows, and a focal point 40 sq ft island - perfect for entertaining. Just a few steps up leads to the inviting great room, offering custom built-in book cases, an abundance of natural light, and a cozy private atmosphere separated ever so slightly from the rest of the home. Upstairs, you'll find three generously sized bedrooms and two well-appointed bathrooms, all overlooking the backyard oasis: a 32-foot pool, a two-tier deck with a timber pergola, and a secluded fire pit area over a pad prepped for a hot tub option. (id:60365)



