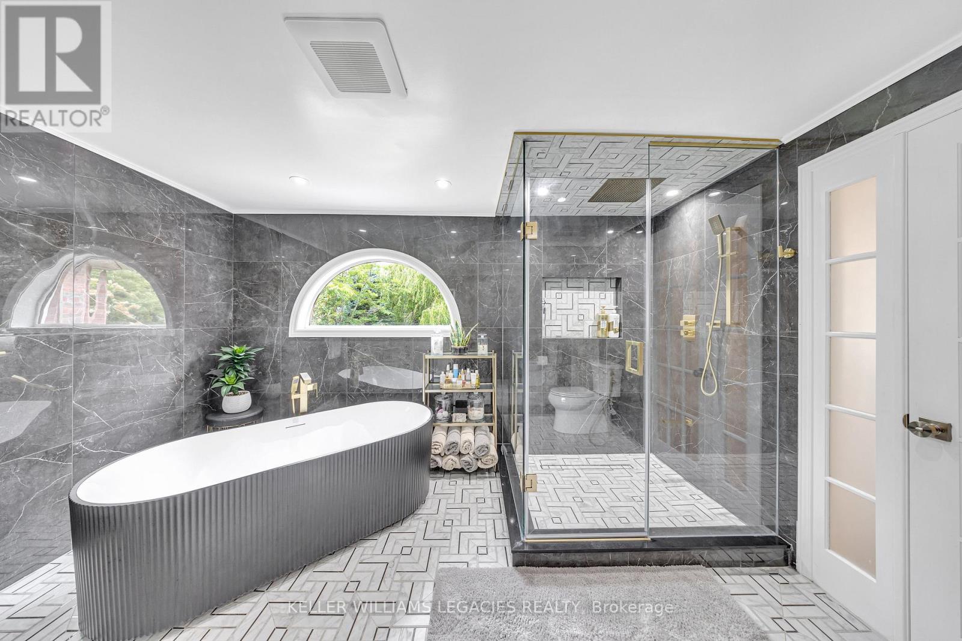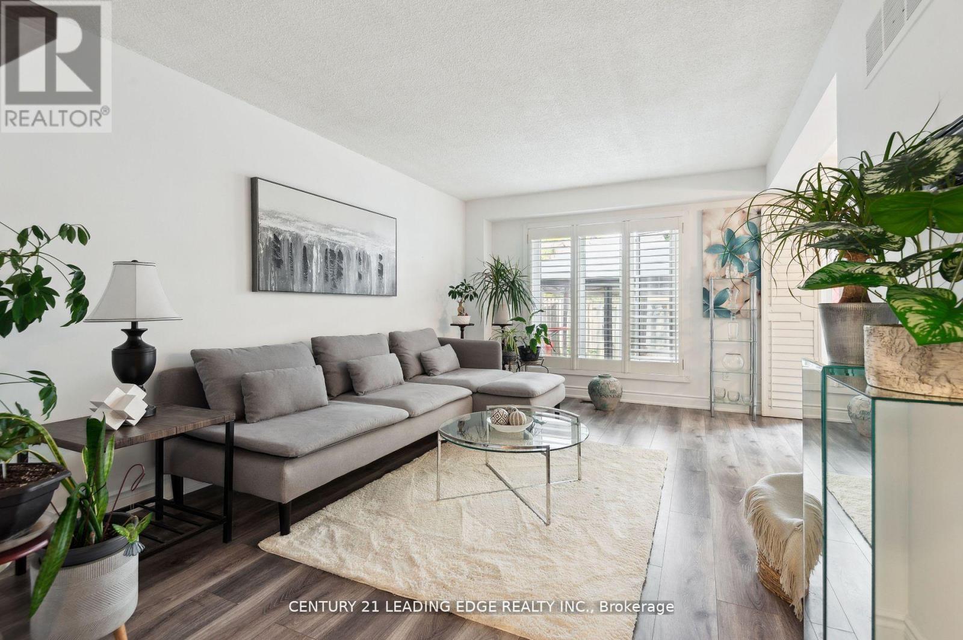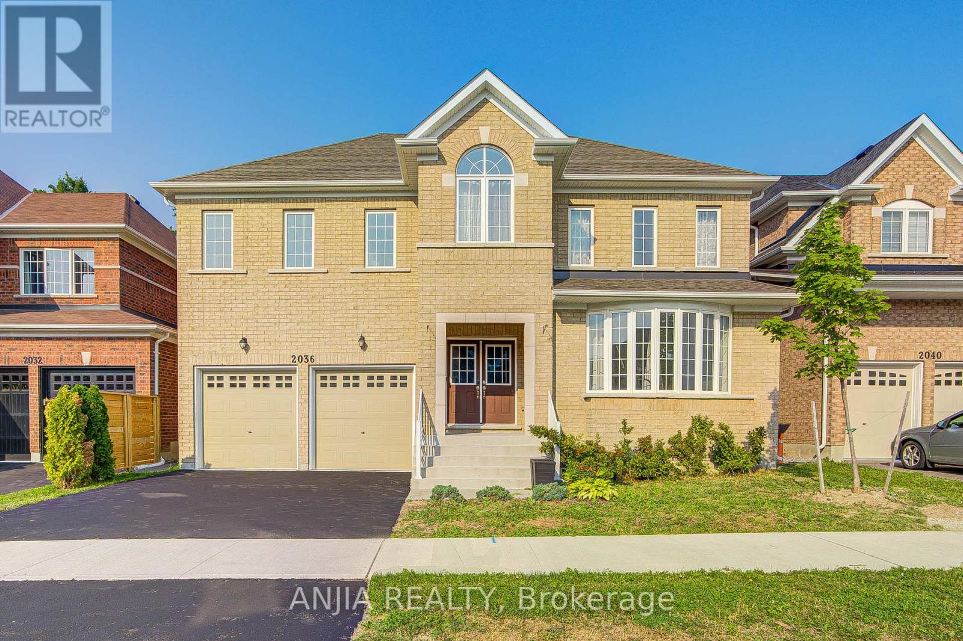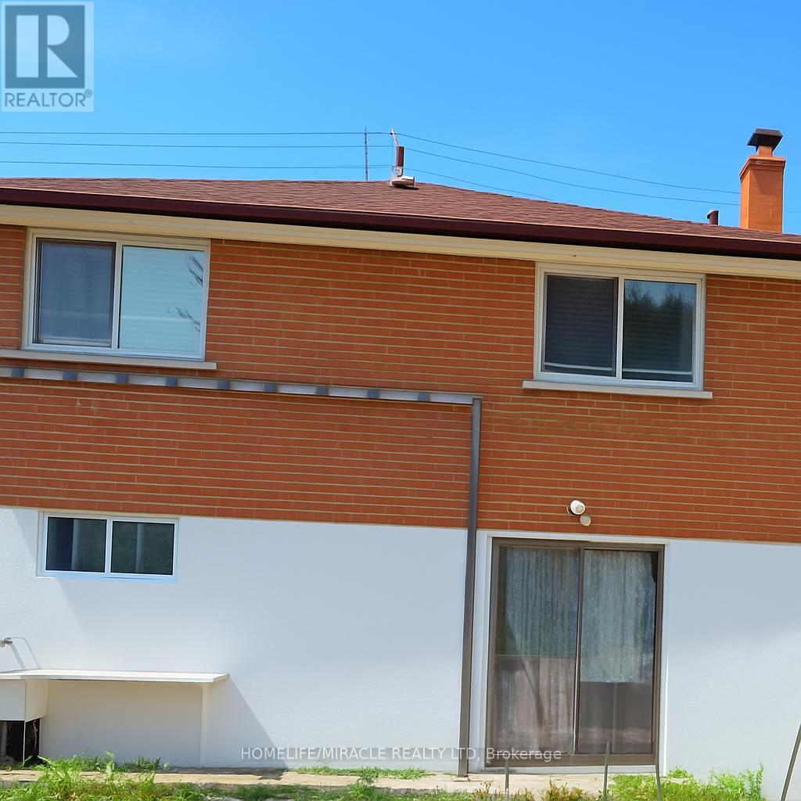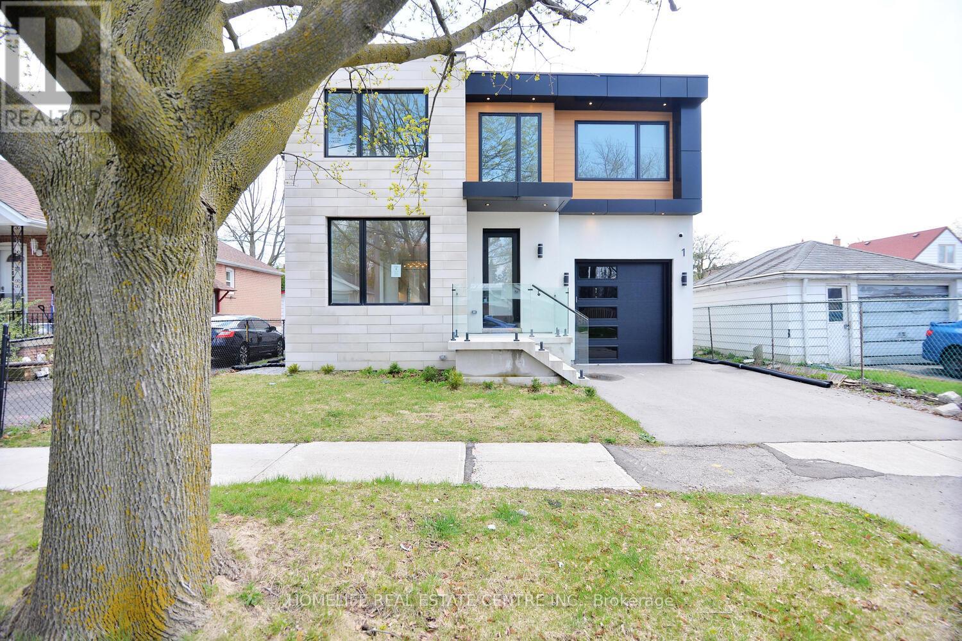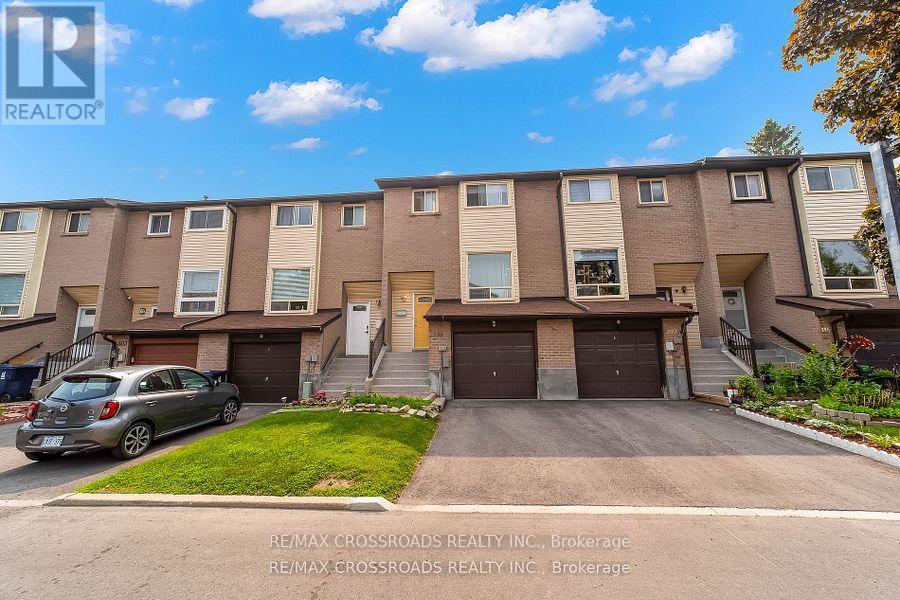43 Allayden Drive
Whitby, Ontario
Absolutely stunning 4 bed, 4 bath Monarch-built executive home on a premium west-facing ravine lot. Over $300K in upgrades including custom hardwood floors & stairs, heated flooring (350 sqft), full electrical update w/ interior & exterior pot lights, high-end tile/backsplash, renovated basement, and spa-like ensuite. Thoughtfully designed layout features formal living w/ cathedral ceilings, separate dining w/ French doors, main floor office w/ custom built-ins, and open-concept kitchen w/ granite counters overlooking a bright family room w/ gas fireplace & built-ins. The large primary bedroom offers a spa-like 5pc ensuite and walk-in closet. The second bedroom features its own cathedral ceiling, gas fireplace & walk-in closet. Enjoy ultimate privacy in your tree-lined, west-facing ravine backyard. (id:60365)
16 Chad Crescent
Toronto, Ontario
Welcome to 16 Chad Crescent! This charming detached home offers 3+1 bedrooms and 3 bathrooms. Perfect for families, first-time buyers, or savvy investors. Nestled in a highly sought-after neighborhood, the property features a separate entrance to a fully finished basement apartment, providing excellent potential for rental income or multi-generational living. Enjoy the convenience of nearby top-rated schools, scenic parks, and a wide range of recreational amenities. Quick access to hospitals, clinics, and essential healthcare services. Move-in ready and full of potential, this home is ideal for those looking to add their personal touch. Whether you're updating or customizing, there's plenty of space to make it your own. Located close to public libraries, community centers, and everyday essentials, 16 Chad Crescent offers unbeatable value in a vibrant, family-friendly community. Don't miss your chance to own this property. Schedule your showing today! (id:60365)
150 - 4662 Kingston Road
Toronto, Ontario
*Fabulous 4-Bedroom Condo Townhouse in a Secluded Gem!**Welcome to your dream home! This stunning 4-bedroom condo townhouse is RARE to find! nestled in a tranquil enclave just behind Kingston Road, offering the perfect blend of serenity and convenience. With proximity to UFT, Centennial College, and the beautiful Morningside Park, this location is ideal for families, students, and professionals alike. Step inside to find a beautifully renovated kitchen, complete with modern appliances and stylish finishes, perfect for culinary enthusiasts. The open layout features laminate flooring throughout, creating a warm and inviting atmosphere. Freshly painted walls add a touch of elegance, making it move-in ready!Each of the large bedrooms offers ample space, providing comfort and privacy for everyone in the family. Enjoy your morning coffee or host weekend barbecues with a convenient walk-out to your private backyard oasis, perfect for relaxation and outdoor gatherings. This condo townhouse is not just a home; its a lifestyle. Don't miss out on the opportunity to own this fabulous property in a sought-after area. Schedule your viewing today and discover the charm and convenience that awaits you! Lets not forget to add the swimming pool, tennis court and basketball court (id:60365)
2036 Kurelo Drive
Oshawa, Ontario
Stunning Detached Home With Double Garage In Highly Sought-After North Oshawa! Original Owner. This Fully Renovated Executive Residence Features 4+4 Bedrooms And 6 Bathrooms, Including A Legal Finished Basement With Separate Entrance, 4 Bedrooms, 1 Kitchen, And 2 Full Bathrooms With 2024 Permit! Premium 50Ft X 115Ft Ravine Lot Offering Privacy And Breathtaking Greenspace Views. Functional Layout With Luxury Laminate Flooring Throughout, Smooth Ceilings And Pot Lights On The Main Floor, A Bright Main-Floor Office, And A Spacious Formal Dining Room. The Gourmet Kitchen Is Upgraded With A Quartz Central Island, Quartz Countertops, Ceramic Backsplash, And Premium Appliances Overlooking The Open-Concept Family Room. Freshly Painted And Move-In Ready! Oversized Backyard With Stylish Privacy Screens. 2 Garage Parking + 2 Driveway Spots. A Rare Opportunity To Own A Turn-Key Home With Legal Income Potential In One Of Oshawas Best Communities! (id:60365)
101a Galloway Road
Toronto, Ontario
Amazing raised bungalow in a sought-after location!! Bright main floor boasts sun-filled living & dining rooms, a spacious eat-in kitchen, and three comfortable bedrooms. The finished basement features a separate entrance, 2nd kitchen, large primary bedroom with walkout to the backyard, additional bedroom, full bath, and open living/dining area perfect for extended family or rental income!! Enjoy your private driveway and double garage, plus a welcoming front porch, patio for entertaining, and beautiful garden beds for the green thumb!! Conveniently located near schools, parks, shopping, and transit!!Easy Transit Access. GO Train: Just a quick 9-minute walk to Guildwood GO Station!!Bus Stops: Only 3-4 minutes to Lawrence Ave & Galloway Rd and Kingston Rd & Galloway Rd!! (id:60365)
1 Camilla Crescent
Toronto, Ontario
This exceptional custom home offers Approx. 5000 sq. ft. of living space, including a finished basement with a kitchen that requires new flooring and drywall work to complete, along with a separate entrance. It features a spacious backyard. This home offers modern luxury. Located in an area with significant transit developments, including the Eglinton RT, this property offers great potential and future value. A must-see for buyers seeking a high-quality home in a growing area. (id:60365)
82 Minerva Avenue
Toronto, Ontario
Welcome to 82 Minerva Avenue, a well-kept 3-bedroom semi-detached home in the sought-after Cliffcrest community. This bright and functional home offers a practical layout with spacious principal rooms and plenty of natural light throughout. Three spacious bedrooms on the second level. A separate side entrance leads to a finished basement with a family room and a full 3-piece bathroom, perfect for extended family, a private office, or rental potential. Large driveway. The backyard is fully fenced, providing a private space for kids, pets, or weekend get-togethers. Currently tenanted by a long-term renter who would be happy to stay, this property offers an excellent opportunity for investors or buyers looking for steady income. Located on a quiet, family-friendly street, you're close to parks, schools, shopping, and TTC, with quick access to GO Transit and major highways. Enjoy all the perks of living minutes from the Scarborough Bluffs and waterfront trails while still being well connected to the city. (id:60365)
17 Houghton Court
Whitby, Ontario
Lovingly Maintained And Updated Home On A Picture Perfect Tree Lined Court In A Desirable And Quiet Family Friendly Neighborhood. Completely Updated Open Concept Main Floor (2018) With Hardwood Floors, A Modern Chefs Kitchen, An Oversized Island With Plenty Of Seating And Storage, Dining Area For Both Family Dinners And Entertaining Friends, Quartz Countertops, Pot Drawers, Pot Lights, Double Farmers Sink, Lots Of Cabinet Lighting, Glass Backsplash, Floating Shelves, Stainless Steel Appliances, The List Goes On, Cozy Family Room With Gas Fireplace, Convenient Main Floor Powder Room And Mud Room, Side Door To Yard, Direct Access To Double Car Garage With Bonus Loft Storage, Three Well Appointed Bedrooms, Primary Bedroom With Walk In Closet And Four Piece Ensuite, Updated Main Bathroom (2022), Hardwood Staircase To Upstairs And Skylight In Foyer, Large Bright Versatile Rec Room In The Basement With A Fourth Bedroom And Bonus Powder Room, Double Garden Doors Lead To A Relaxing And Private Backyard With A Solar Heated Inground Pool, Large Wood Deck And Newer Shed (2019) With Electrical, Recently Landscaped (2023) Front Yard With Interlock And Flagstone That Reflects Both Pride Of Ownership And Curb Appeal, Private Driveway For Four Cars, A Stones Throw From Ash Park, Walking Distance To Julie Payette French Immersion School, Close To Schools, Shopping, Transit And Restaurants, Minutes To HWY 401/412, GO Train And Lake Ontario, Just Move In And Enjoy, Don't Forget To Pack Your Bathing Suit. (id:60365)
198 Crombie Street
Clarington, Ontario
Welcome to 198 Crombie St, Bowmanville a stunning corner-lot gem that blends elegance, functionality, and natural light in every corner. This beautifully upgraded detached home offers 4 spacious bedrooms and 4 bathrooms, making it the perfect haven for growing families or those who love to entertain. Step inside to be greeted by gleaming hardwood floors that flow seamlessly throughout the main level, complimented by timeless California shutters that add a touch of sophistication to every room. The open-concept layout is bright and airy thanks to the abundance of windows a rare perk of being a corner lot! The kitchen is a true chefs dream, featuring stainless steel appliances, generous cabinetry for all your storage needs, and a spacious breakfast area ideal for casual family meals or morning coffee. Whether you're hosting dinner parties or enjoying a quiet night in, this kitchen offers both form and function. Upstairs, you'll find four well-appointed bedrooms three with their own ensuite bathrooms ensuring privacy and convenience for all family members or guests. The primary suite is a luxurious retreat, boasting a large walk-in closet, double vanity, and a spa-inspired soaker tub where you can unwind after a long day. Bonus: Side entrance for future basement rental potential. Located Close To Schools, Parks, Shops, And All The Essentials. (id:60365)
567 Coleridge Street
Oshawa, Ontario
Absolutely stunning all-brick detached home located in the highly desirable North Oshawa neighborhood. The unit offers a bright, open-concept design with a modern, updated kitchen, sleek cabinetry, stainless steel appliances, and gleaming vinyl floors throughout. Large windows bring in plenty of natural light, and the spacious living and dining areas make this level ideal for entertaining or everyday family living. The property has seen major recent upgrades including a new furnace (2022), new A/C (2022), new owned water heater (2022) and a large backyard storage shed. Located just minutes from Highway 401, top-rated schools, parks, public transit, and shopping, this home offers unbeatable convenience in one of Oshawa's most family-friendly communities. Parking available for 2 vehicles in the driveway. On-site Laundry. Enjoy energy efficiency in this certified home, featuring a new furnace and A/C for potential savings on utility bills. A rare opportunity to live in a stylish, property with nothing left to do but move in and enjoy. Tenant pays 40% of utilities. (id:60365)
40 Vickery Street
Whitby, Ontario
Legal Separate Side Entrance. Stunning 4-Bedroom, 3-Bathroom Home With Modern Living space in an amazing neighborhood with breath taking walking trails, & parks, comes with many added upgrades. Step into this expensive open-concept residence where natural light pours through Large windows, highlighting the gleaming hardwood floors and soaring 9 ft upgraded smooth ceilings. Elegant living space hardwood floors with large windows offers plenty of sunlight throughout the day. A built-in media wall and shelving unit in a family room offers a seamless blend of functionality and aesthetics, creating a cohesive focal point that enhances entertainment &coziness needs. A kitchen with stainless steel appliances, an island with Large deep sink, and a streamlined backsplash features a modern & contemporary look with good storage. Dining space over looking at the spacious stand alone deck & a backyard fenced off. Second Floor features 4 bedrooms, with hard wood floor throughout and separate Laundry room. Upgraded Wood railing with spindles offer several desirable features, including durability, low maintenance, and a sleek, modern look. A luxurious master bedroom, elevated by a commanding10-foot ceiling (upgraded)and a sophisticated five-piece ensuite, evokes an airy sense of grandeur and comfort with walk in organized closet. Bright bedrooms with large windows in each, hardwood floor and each with own closet. Laundry room with upgraded sink, washer/dryer countertop, and built-in shelves Offers plenty of storage. Legal Separate Entrance. Basement is unfinished. Build to your own standard with ample space. Conduit, CAT-5 upgrades. A water softener installed in 2023 would offer several advantages. Furnace with humidifier and HRV system. Six (6) Security Cameras. Garage with added storage shelving, an unabstracted carparking. Ev Rough in. Garage door opener opener with keypad. Long drive way, no side walk, could fit2 to 3 cars. Interlock Front/Side. (id:60365)
299 - 55 Collinsgrove Road
Toronto, Ontario
Beautiful 3-Bedroom Condo Townhome in Prime Location! Freshly painted throughout, this spacious home features hardwood flooring on the main level and laminate on the second floor. Elegant oak staircase, pot lights, and direct access to the garage add both style and convenience. The bright eat-in kitchen offers a generous breakfast area-large enough for an additional sitting space. The finished walk-out basement serves as a 4th bedroom-perfect for personal use or ideal as a student rental. Enjoy a large, private backyard-great for summer gatherings! Conveniently located near hwy 401, TTC, banks, groceries, community centre, schools, Morningside Park, UofT Scarborough, and Centennial College. Don't miss this amazing opportunity! (id:60365)

