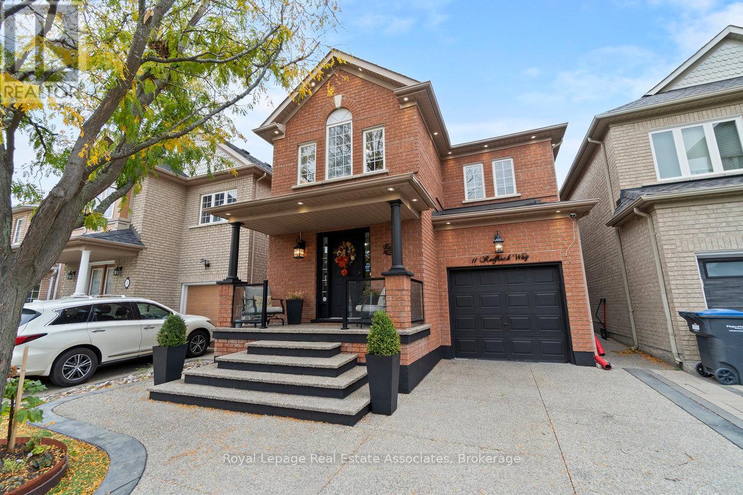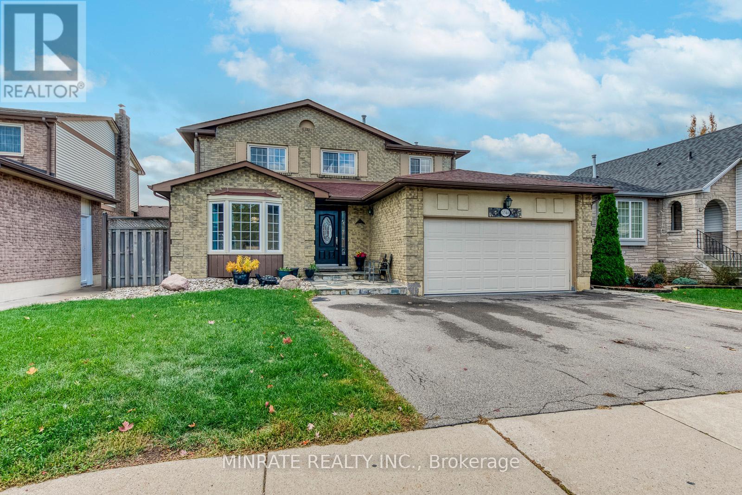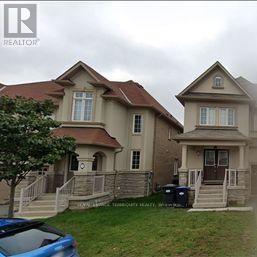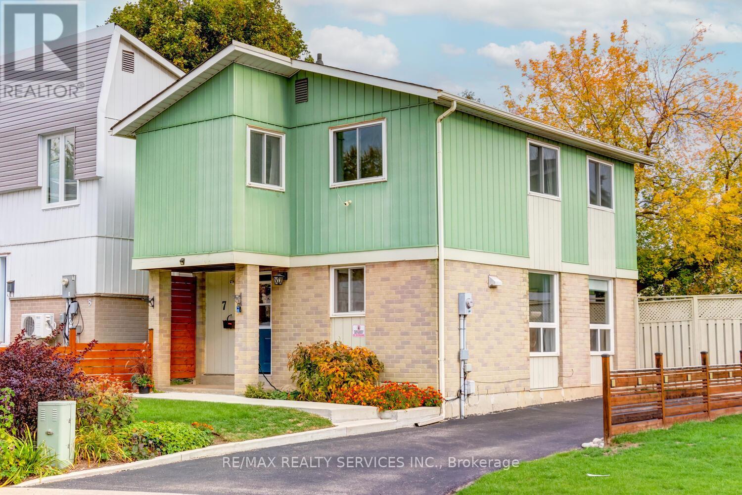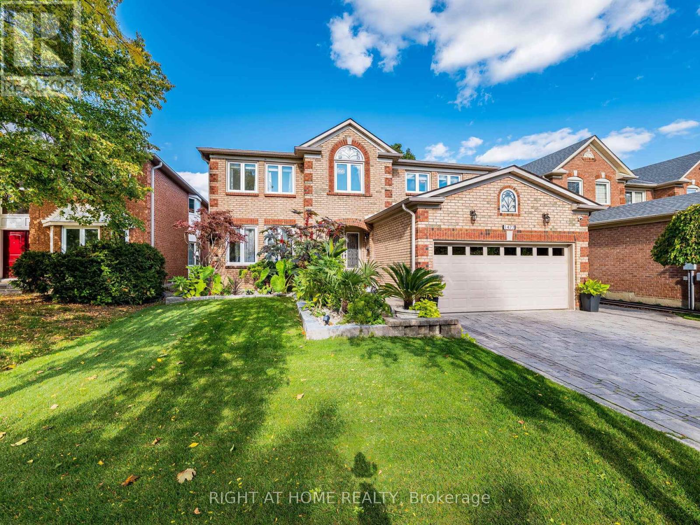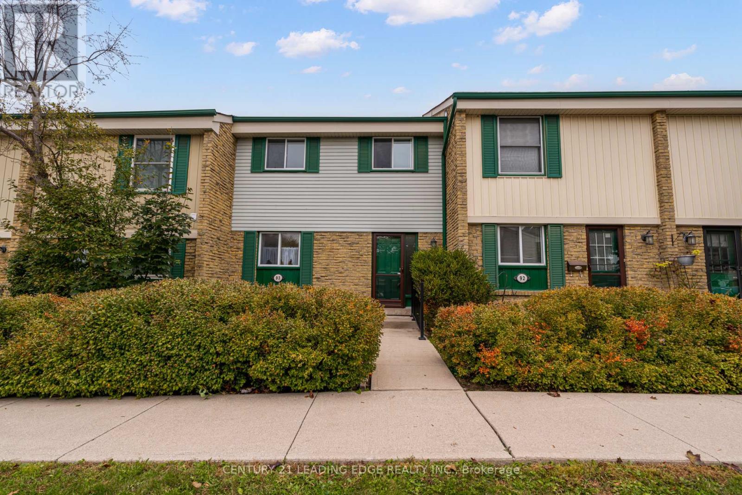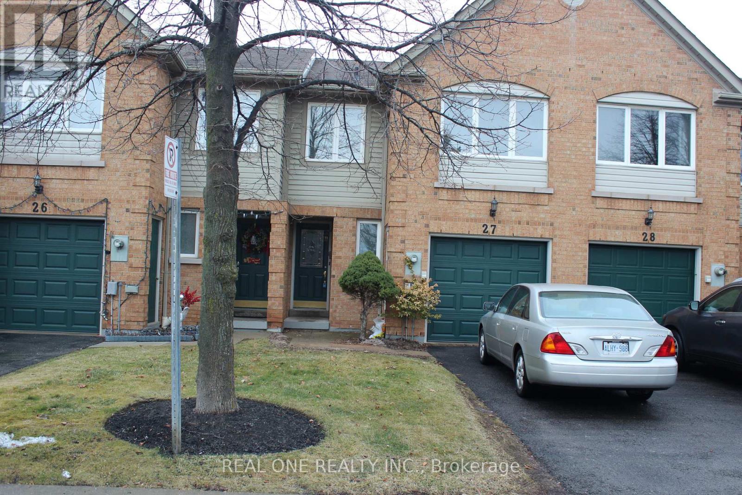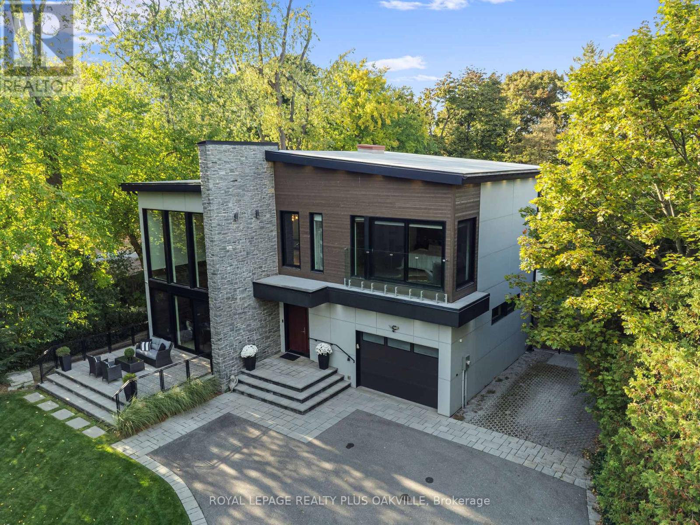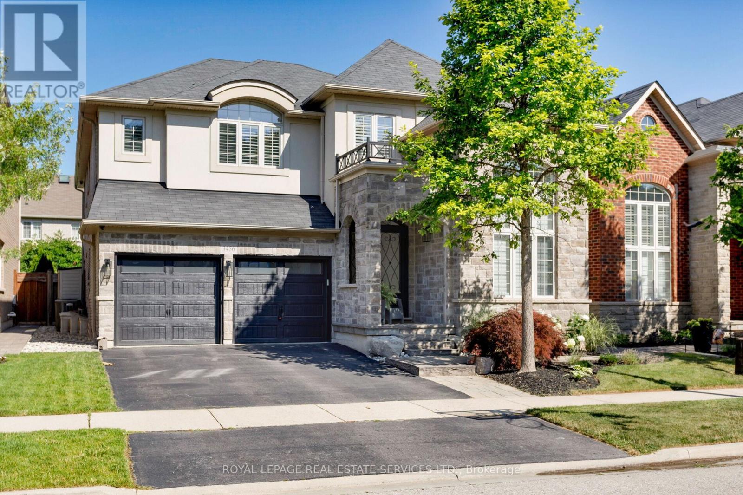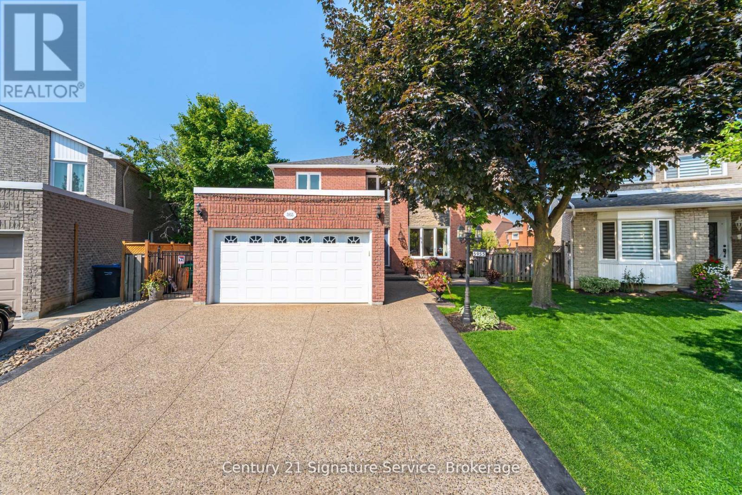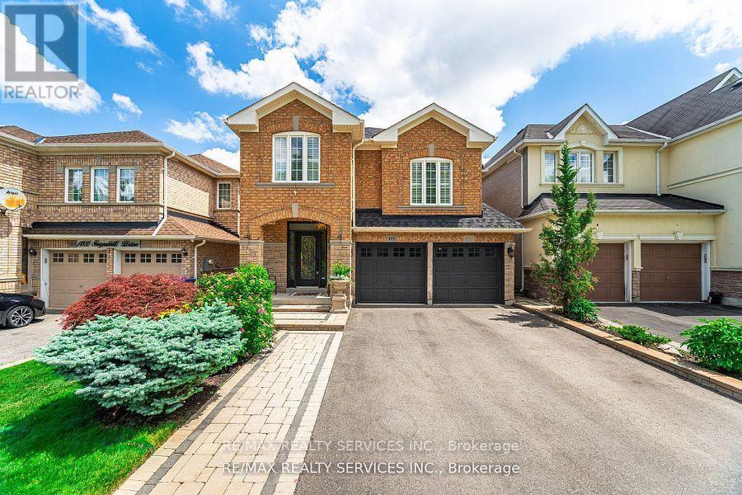11 Redfinch Way
Brampton, Ontario
*SPACIOUS STUNNER in FLETCHER'S MEADOW* Welcome to this beautifully maintained eloquently styled 6 BED, 4 BATH family home offering 2,684 SQFT of bright, functional layout and gorgeous contemporary finishes throughout. Enjoy a formal living room with soaring ceilings & stunning open staircase. Flow through to the open concept Family Room with cozy gas fireplace and fabulous Dining area - perfect for relaxing evenings and entertaining guests. The crisp white kitchen showcases stainless steel appliances, quartz counters, centre island with breakfast bar, and a perfect eat-in area with walk-out to the backyard for summer BBQs & pool parties! Upstairs offers a spacious primary retreat w/ walk-in closet & 4-PC ensuite, plus 3 additional generous bedrooms plus 4-PC hallway bathroom. The fully finished Basement adds incredible versatility with 2 extra bedrooms, a full 4-PC bath, open concept kitchen and rec room area + cold room & ample storage. *Potential for side door entrance from the stairs! (NOTE: Some photos have been Virtually Edited & Staged.) Parking for 4 vehicles, this stunning, move-in-ready home in a well established family-friendly quiet community is perfect for growing families! Amazing amenities like Restaurants, Pharmacies, Banks, Daycares, Grocery Stores & Gyms. Golf enthusiasts can enjoy the Harry Putter driving range or Lionhead Golf Club! Big Box Stores conveniently along Bovaird, at McLaughlin and Main intersections. 5 minutes to Mount Pleasant GO Train Station + ZUM Bus Public Transit. Quick commuting to Hwy 410 for GTA or Hwy 10 for Caledon. Cultural diversity and vitality, this area features great schools and promotes youth engagement. Prime location in a well established quiet community - the perfect place to grow your family! (id:60365)
3346 Palmer Drive
Burlington, Ontario
Step inside this 4 bedroom 2.5 bathroom detached home located in the desirable Palmer neighborhood. Main floor features spacious living room, dining room, family room, family room, kitchen and breakfast area. Second floor offers primary bedroom with 3-pc ensuite, along with three additional bedrooms and a 3-pc main bath. Excellent location close to parks, schools and more! (id:60365)
13 Beachville Circle
Brampton, Ontario
Stunning 4-Bedroom Executive Royal Park Home for Lease. Discover this luxurious executive residence nestled among million-dollar homes in one of Brampton's most desirable and newly developed communities. Boasting a large private driveway, this home offers elegance, comfort, and convenience in a beautiful, friendly, and peaceful neighborhood. Step inside to find a fully upgraded interior featuring rich dark hardwood floors, a stained oak staircase, and 9-ft ceilings that enhance the sense of space and sophistication. The open concept gourmet kitchen is equipped with stainless steel appliances and designed for both everyday living and entertaining. Enjoy cozy evenings by the gas fireplace in the spacious living area. The primary suite offers a large walk-in closet, a luxurious ensuite with a soaker tub and separate shower, providing the perfect retreat after a long day. This Energy Star Certified Home combines modern luxury with energy efficiency-ideal for families or professionals seeking upscale living in a prime location. This desirable neighborhood is surrounded by excellent schools, lush parks, and offers superb access to major highways and public transit. Nearby amenities include a vibrant strip mall, major banks, Walmart, Home Depot, LCBO, and much more-ensuring effortless commuting and exceptional convenience while boosting long-term value. (id:60365)
7 Hamlet Court
Brampton, Ontario
Gorgeous 3 bedroom detached home on a premium 35' X 85' lot in desirable Central Park ! Renovated kitchen featuring bleached oak cupboards, slate floor and stainless steel appliances. Open concept great room with upgraded laminate floors, picture window and walk out. Oversized master bedroom ( was four bedroom originally ) with his / her closets and updated main bath. Partially finished basement with luxury vinyl laminate floors, open concept rec room and laundry room. High efficiency heat pump ( 2018 ) with low equal billing estimate of $94/mo ( see attached ), air conditioning, vinyl windows ( 2005 ) with tilt and turn cleaning feature ( see attached ), roof shingles ( 2022 ) and owned hot water tank . Private fenced yard with re-stained deck, custom corner shed, 3 car driveway, poured concrete walkway and concrete curbs. Located on a small "child safe" court walking distance to schools, Chinguacousy Park, Bramalea City Centre mall and quick access to HWY # 410 ! Shows well and is priced to sell. (id:60365)
1477 Ballantrae Drive
Mississauga, Ontario
Welcome to 1477 Ballantrae Drive at Credit Pointe! This Executive Home Boasts 3,805 Sq Ft Above Grade and a 1,903 Sq Ft Finished Basement for a Total of 5,700 Sq Ft of Finished Living Space! Rarely Offered, This Home Has 5 Full Bedrooms Upstairs and a Main Floor Den/Office. The Primary Bedroom is Connected to a Nursery Room which is Perfect for a Growing Family! - Desirable Vista Heights French Immersion School Catchment. Pride of Ownership is Visible! This Home Will Not Disappoint! Brand New Pool & Equipment including Cover and Children's Safety Fence (2023)(Not Shown In Pictures), Roof (2021), New Backyard Landscaping with Lighting and Pool Equipment House (2023), New Front Yard Landscaping (2025), Bee Hive Smart Irrigation System (2025), Smart Lighting (2023), Ultra Quiet Smart Garage Door Opener and 2 Remotes, Ring Alarm System with Cameras (2024), Billiard Table in Basement and all Accessories Included, Stainless Steel Appliances (2021), No Rental Equipment (All Owned) - (Furniture Inside and Outside is Negotiable) (id:60365)
93 - 2779 Gananoque Drive
Mississauga, Ontario
Welcome to this beautifully updated 3-bedroom, 1-bath condo townhouse in the heart of familyfriendly Meadowvale. With over 1,000 sq ft of freshly renovated living space, this move-inready home offers the perfect blend of comfort, style, and convenience-ideal for first-time buyers, small families, or couples looking to downsize. Step inside to discover brand-new laminate flooring throughout, a fresh coat of neutral paint, and a bright, open-concept layout that's perfect for both relaxing and entertaining. The spacious living and dining areas flow effortlessly, while the spacious kitchen offers classic finishes and excellent functionality. Upstairs, you'll find three generous sized bedrooms and a full 3-piece bath, providing comfortable space for the whole household. The unfinished basement offers tremendous potential to expand your living space or add custom features to suit your needs. Rare unit that has 2 parking spaces that can be rented out if not required. Enjoy fantastic building amenities, including a private outdoor pool and party room, all within close reach of parks, top-rated schools, shopping, transit, and Meadowvale Town Centre. Don't miss this opportunity in one of Mississauga's most established and desirable communities! Note: Some photos are virtually staged. (id:60365)
27 - 2550 Thomas Street
Mississauga, Ontario
Great Opportunity To Live In A Town Home In The Most Demanding John Fraser School Area - Spacious Large 3 Bedrooms 3 Bathrooms Two Story Townhouse, Huge Master Br W/4 Pc Ensuite, Walk-In Closet &Sitting Area, Finished Basement With A Large Recreation Room, Newer Laminate Flooring. Large Kitchen And Breakfast Walk Out To Deck, Nice Backyard, Close To: Community Center, Transit, Go Train, 401/403And 407, Parks, Shops, & All Other Amenities. Quite And Safe Community. (id:60365)
3159 William Rose Way
Oakville, Ontario
Welcome to sought-after Joshua Meadows, one of North Oakvilles newest communities, where elegant suburban living blends seamlessly with the serenity of nearby parks & nature trails. Enjoy walkable access to school, green spaces, & the vibrant Uptown Core, with big box stores, dining, & essential services, plus quick connections to the 407 & 403 for effortless commuting. This luxurious 4-bedroom, 3.5- bath home sits on a premium pie-shaped lot with 65 feet across the back, offering upscale curb appeal with a stone & stucco facade, Palladian windows, rich architectural details, & an extended stone patio next to the double driveway. The sun-filled, fully fenced backyard features a professionally installed stone patio & expansive green space perfect for outdoor living & entertaining. Inside, 10-foot & 9-foot, tray & coffered ceilings, walnut-stained maple hardwood floors, custom crown & wall mouldings, built-in speakers, upgraded light fixtures, & abundant natural light create an elegant ambiance. The formal living & dining rooms are ideal for hosting, and the chef-inspired kitchen boasts premium cabinetry, granite counters, slab backsplash, stainless steel appliances, a large centre island with breakfast bar, & a bright breakfast area with patio access. A family room with a coffered (waffle) ceiling & a gas fireplace, a private main-floor library, chic powder room, & mudroom with access to the attached double garage, enhance style & functionality. Upstairs, the primary suite offers 2 walk-in closets & a spa-like 5-piece ensuite with a freestanding soaker tub & glass shower. Three additional bedrooms2 with partial cathedral ceilings include a private ensuite for one & a shared 4-piece bath for the other two, all designed for ultimate comfort & style.8.5' bsmt ceiling. (id:60365)
1207 Stirling Drive
Oakville, Ontario
Lakebreeze at 1207 Stirling Drive is a striking contemporary BONE Structure residence by Garrison Creek, where architectural innovation meets refined craftsmanship. Built with a galvanized steel frame and ICF foundation, this high-performance residence offers approx. 5,745 sq. ft. of luxury living on a private 0.34-acre lot at the end of a quiet cul-de-sac south of Lakeshore Road, with partial lake views. The open-concept design features engineered hardwood floors, floating staircases, and floor-to-ceiling tilt-and-turn windows that fill the home with natural light. Exposed structure, a floor-to-ceiling stone hearth, and industrial lighting strike the perfect balance between ultra-modern comfort and cozy living. Picturesque windows flood each space with natural light, framing tranquil views of the surrounding trees and lake. At the heart of the home is a stunning Italian-made MUTI kitchen with a 13-ft quartz island, induction cooktop, built-in stainless appliances & double beverage drawers. Tri-folding glass doors open to a private backyard oasis featuring a heated fiberglass saltwater pool, hot tub, and waterfall feature. The primary suite showcases reclaimed wood accents, Juliet balcony, partial lake views, extensive built-ins, and a spa-inspired 5-pc ensuite with heated towel racks and whirlpool tub. Upstairs also offers three additional bedrooms, 2 full baths & loft with lake views. The lower level features radiant heated polished concrete floors, a recreation/media space, sauna, fifth bedroom, and dual access point staircases. Additional highlights include: motorized shades, skylights, backup generator, in-floor heating, irrigation system, and parking for 8-10 vehicles. Steps to the Waterfront Trail, Appleby College, and Downtown Oakville - a rare blend of innovation, design, and contemporary elegance. (id:60365)
3456 Liptay Avenue
Oakville, Ontario
Discover luxury living in this Monarch-built executive home in Oakvilles prestigious Bronte Creek neighbourhood, just steps from trails, Colonel William Woods Park, & Bronte Creek Provincial Park ideal for hiking, biking, & family adventures. This exceptional Bronte Creek real estate gem sits on a re-landscaped lot with a stone & stucco facade, stone tile walkways, manicured gardens, soffit lighting, & a private backyard oasis featuring a saltwater pool, sheer descent waterfall, & extensive stone patio for outdoor entertaining. Inside, exceptional upgraded living space includes 4+1 bedrooms, 4.5 bathrooms, & a professionally finished basement (2020) with a recreation room, wet bar, glass-enclosed gym, a fifth bedroom, & a modern 3-piece bath. Elegant finishes, wide-plank hardwood floors, crown mouldings, designer tiles, custom cabinetry, custom blinds, California shutters, & stone countertops are complemented by 9-foot ceilings & expansive windows. The main level offers formal living & dining rooms, a custom kitchen with premium appliances, a dramatic two-storey family room with fireplace, a private office, a dream laundry room & chic powder room. Upstairs features 4 spacious bedrooms & 3 spa-like bathrooms, including a primary retreat with a 5-piece ensuite boasting a lavish soaker tub & separate glass shower. Recent upgrades include 2 updated upstairs bathrooms, new second level laminate floors & baseboards, 100 new pot lights, updated fire stones in the electric fireplace, integrated wall vents, designer feature wall in the dining room, fresh paint, new door hardware, & a Tesla charger added to the garage. Located minutes from top-rated schools, shopping, restaurants, Oakville Trafalgar Hospital, & major highways, this showpiece family home in Bronte Creek offers luxurious living in a prime Oakville location. (id:60365)
5955 Ladyburn Crescent
Mississauga, Ontario
Breathtaking Fully Detached Home in Prestigious East Credit. Nestled on the corner of a quiet crescent. This stunning home offers over 3,500 sq ft of beautifully finished living space, featuring an open-concept layout filled with natural light throughout. The heart of the home is a custom kitchen designed with extra cupboard spaceperfect for family living and entertaining. Step outside onto the expansive deck and take in the views of your massive, tranquil, and private backyard. Enjoy the versatility of a fully finished walkout basement, complete with a spacious family room ideal for relaxation or entertaining guests. Thousands have been spent on upgrades, including new exposed aggregate driveway and walkways, adding curb appeal and elegance. Conveniently located just minutes' walk to top-rated schools, scenic parks, and the Credit River, and a short drive to Streetsville GO. This home perfectly balances serenity with connectivity.Dont miss this rare opportunity to own a truly exceptional property. (id:60365)
105 Sugarhill Drive
Brampton, Ontario
Welcome Home to Comfort! This Absolutely Gorgeous Home Offers Privacy & Family Living! Beautifully Maintained Detached 2-Storey Home Featuring 4 Spacious Bedrooms & 3 Baths Perfect For Growing families! Enjoy a bright, open-concept layout with hardwood floors, California shutters, and plenty of natural light.The custom kitchen offers quartz countertops and backsplash, stainless steel appliances, and a sunny breakfast area that walks out to a private interlocked patio-ideal for family BBQs and outdoor entertaining.Relax in the cozy family room with a gas fireplace and stone mantle. Upstairs, the primary suite includes a walk-in closet and spa-inspired 5-pc ensuite.Upgrades include new roof (2021), new driveway (2021), and owned water tank. The unfinished basement with separate entrance provides great potential for a legal apartment or in-law suite (id:60365)

