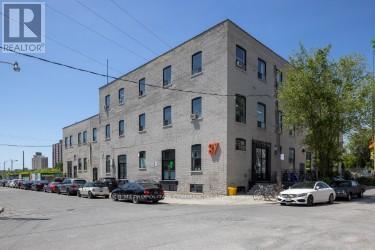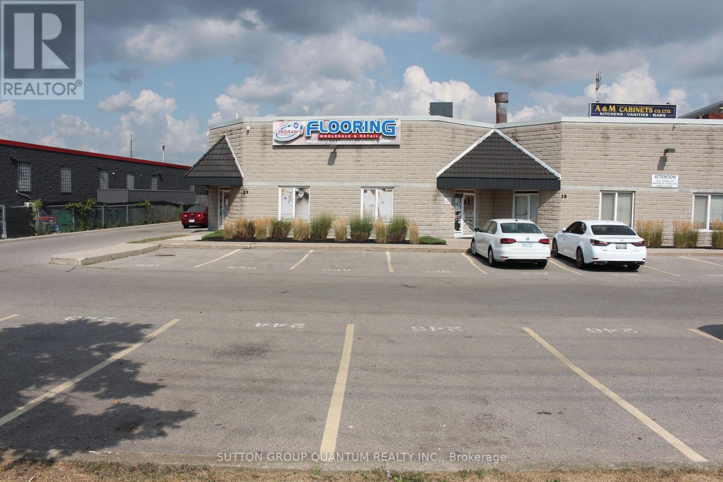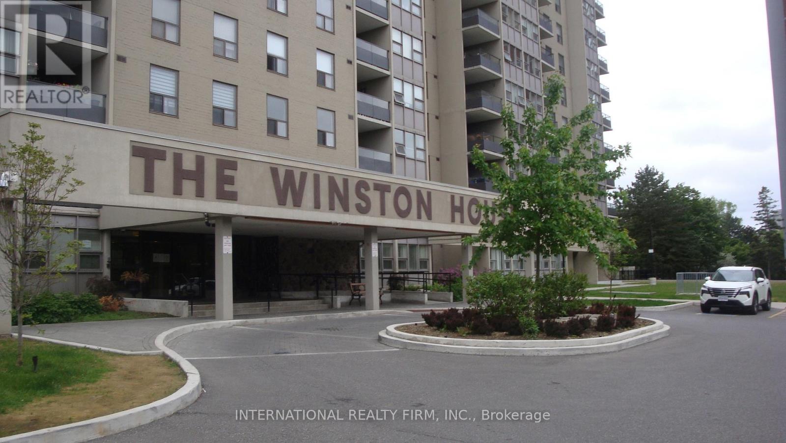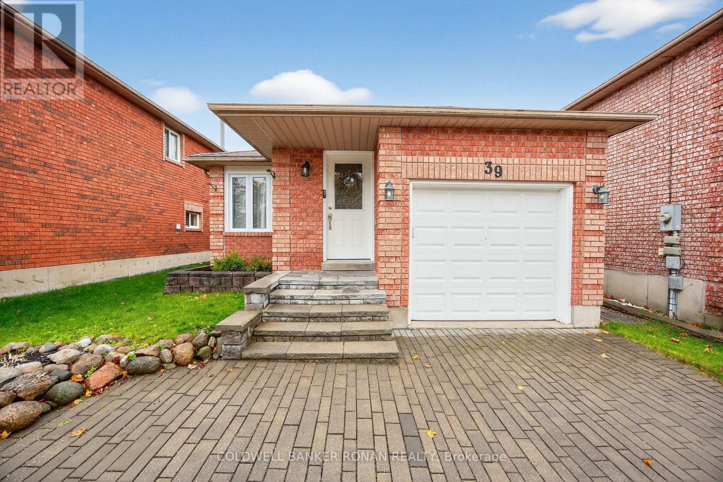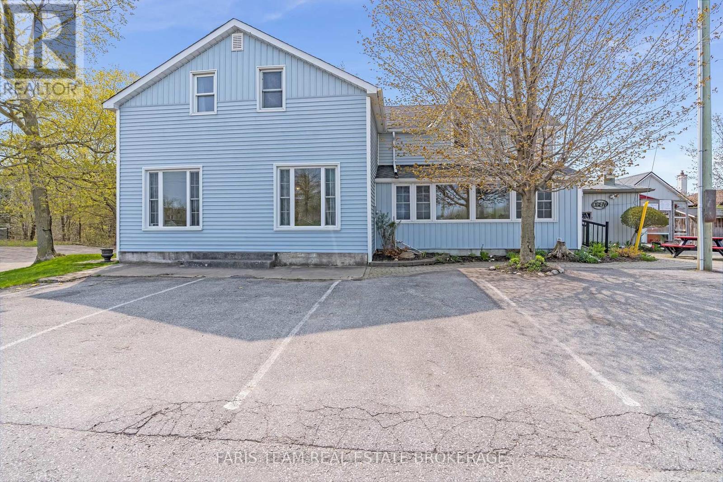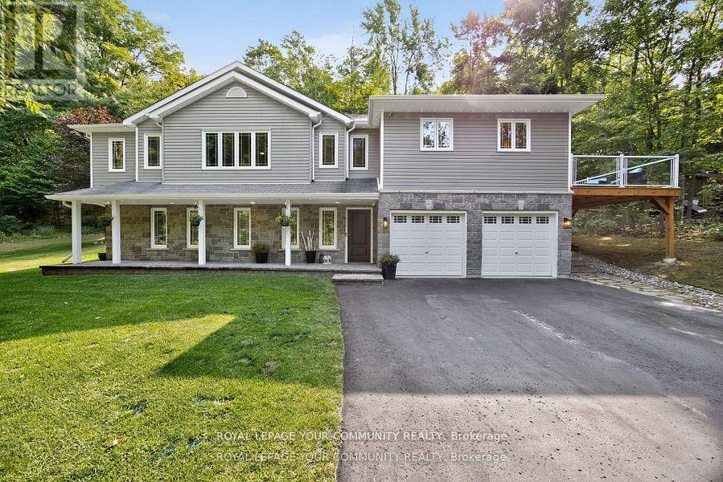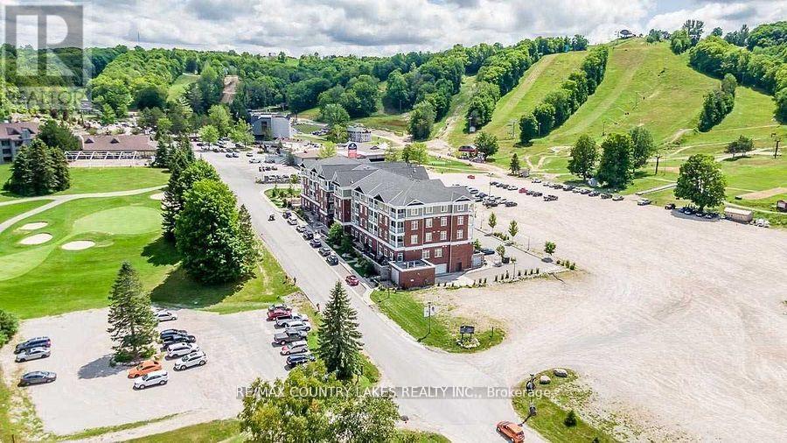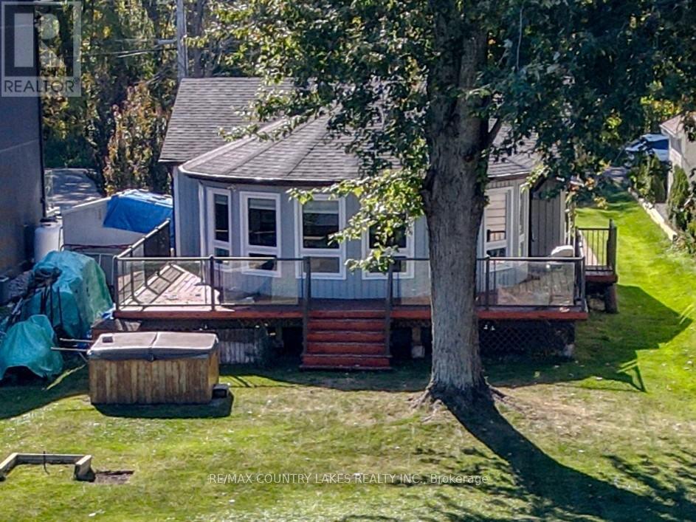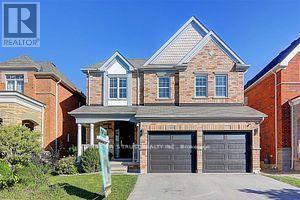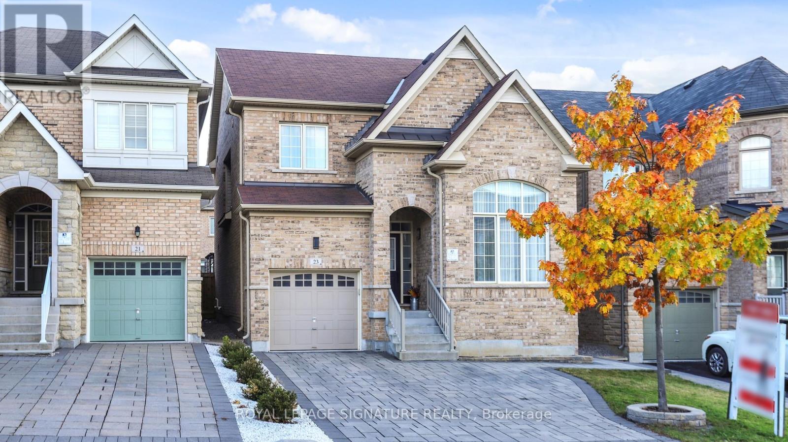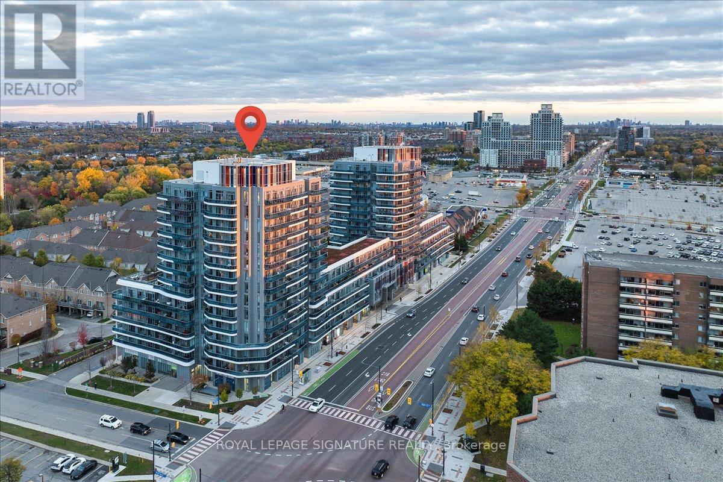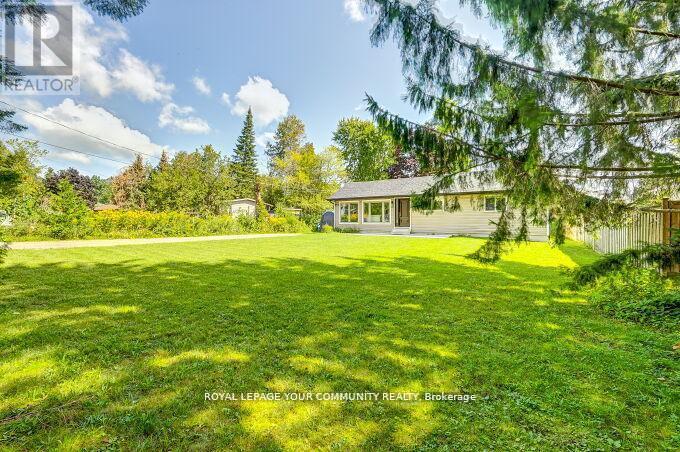305 - 87 Wade Avenue
Toronto, Ontario
3rd floor studio, corner with 13 ft ceilings, outdoor deck area, meeting room 2 pc washroom and Kitchenette...rate is plus $2.50/sqft gas and hydro plus HST (id:60365)
29 - 2359 Royal Windsor Drive
Mississauga, Ontario
Clean Industrial Unit with Direct Exposure on Royal Windsor Drive. Currently used as a Flooring and Design Centre with a Large Showroom. 2nd Floor Mezzanine of approximately 1000 sq ft (not part of the sq ft) offers a Private Office and additional Washroom.. This is a wide Unit with many Windows allowing for lots of natural light. Unit is fully Air Conditioned with 2 HVAC Units, one just replaced this month the other is about 5 years new. Featuring 2 Drive-in Doors with good shipping access. Current Flooring Business is also available to any interested Buyers of the Unit. Excellent Parking available for Staff and Customers. (id:60365)
503 - 75 Emmett Avenue
Toronto, Ontario
Welcome to The Winston House! Ideally located with TTC at your doorstep and just minutes from highways, top schools, parks, and everyday amenities, this residence combines comfort with unbeatable convenience. Step into this bright and spacious 3+1 bedroom suite, filled with natural light from expansive windows. The primary bedroom features a walk-in closet and a 4-piece en-suite, while the additional bedrooms and flexible living areas offer plenty of room for a growing family or the perfect canvas to renovate to your style. Enjoy a wealth of amenities including a gym, sauna, library, tennis courts, and more. Then, unwind with spectacular south-facing views of the city skyline, CN Tower, Eglinton Flats, and surrounding green spaces all from the comfort of your own home. Don't miss this rare chance to make The Winston House yours! (id:60365)
39 Ferguson Drive
Barrie, Ontario
Welcome to this beautifully updated 2+1 bedroom raised bungalow, ideally located in Barrie's sought-after northwest end. Fully upgraded with modern finishes throughout, this home offers a perfect blend of style, comfort, and functionality - making it an ideal choice for first-time buyers or those looking to downsize without compromise. Enjoy an open-concept main floor with bright, airy living spaces, a sleek modern kitchen, and two spacious bedrooms. The fully finished lower level features an additional bedroom and a versatile living area - perfect for guests, a home office, or cozy family nights. Step outside to your large private lot complete with a deck and fire pit - a perfect space to relax, entertain, or enjoy peaceful evenings under the stars. Recent updates include a new garage door, new privacy fence extension, patio doors, front window, and water softener - all installed in 2023. Brand New Stove & Dryer. Located close to parks, schools, shopping, and commuter routes, this turnkey home offers the best of convenience and lifestyle in a quiet, family-friendly neighborhood. Don't miss this incredible opportunity - just move in and enjoy! (id:60365)
4047 Horseshoe Valley Road W
Springwater, Ontario
Top 5 Reasons You Will Love This Home: 1) Unique opportunity to own a century home with the added bonus of newly available fibre optic high-speed internet 2) Amazing location with previous business assets still in place 3) Wonderful family home boasting four well-sized bedrooms and a sunroom 4) Backyard features multiple gazebos and sitting areas, just made to entertain friends and family 5) Within proximity to the North Simcoe Rail Trail, and a short drive to ski resorts and golf courses, ideal for the outdoor adventurer. 3,014 fin.sq.ft. (id:60365)
135 Huronwoods Drive
Oro-Medonte, Ontario
Welcome to this beautifully renovated raised bungalow with a thoughtful addition, located in the highly sought-after Sugarbush community of Oro-Medonte, where relaxation, recreation, and community come together. Offering approx. 2,500 sq. ft. of total finished living space, this modern home blends comfort, style, and functionality. Featuring 3+1 bedrooms and 3 bathrooms, and nestled in a natural treed setting on just over an acre, it is truly your own private retreat. Enter through a spacious foyer, with a few stairs leading up to the welcoming main level filled with natural light and finished with hardwood and tile flooring throughout. The open-concept layout seamlessly connects the kitchen, dining, & living areas. The enlarged and renovated kitchen showcases white shaker-style cabinetry with soft-close drawers, quartz countertops, stainless steel appliances, a coffee prep area, & an oversized island. From here, step out to the wrap-around deck overlooking the peaceful surroundings. The dining area flows easily from the kitchen, while the spacious living room with a gas fireplace creates a warm and inviting gathering space. The primary bedroom features a spa-inspired ensuite with a soaker tub and stand-up shower, while two additional large bedrooms and a powder room complete this level. On the ground level, enjoy additional living space with a bright and spacious family room with an electric fireplace, an additional bedroom with semi-ensuite, a laundry room, and direct access to the double garage. All levels are carpet-free. Outdoors, experience the tranquility of nature complete with a hot tub & fire pit, and the added conveniences of a generator, sprinkler system, gas BBQ hookup, and shed. Located just minutes from Horseshoe Valley Resort, Craighurst, the new Horseshoe Heights Public School, Hwy 11, & Hwy 400, and a short 30-minute drive to Barrie or Orillia. Blending natural beauty with modern living. this home truly has it all! (id:60365)
203 - 40 Horseshoe Boulevard
Oro-Medonte, Ontario
Looking for that perfect winter or summer getaway! This one has it all, This 2 Bedroom (Primary + Den - Has Double Closet & Could be 2nd bedroom), 2 Full Bath Unit With a View of the Ski Hill is Where You Need to be! 2 Walk Outs to Your Large Private Outdoor Terrace, This Completely Turnkey & Fully Furnished Unit Makes Entertaining a Delight with Your Beautiful Kitchen With Granite Counters Open to Dining Room & Living Room With Gas Fireplace, Large Primary Bedroom With 3 Pc Ensuite & Plenty of Closet Space, Brand New $7000 Heat Pump & CAC Unit in June 2025, Owners 15% Discount Card at All Shops & Restaurants!! Horseshoe Valley Resort is the ultimate family-friendly destination for four-season fun, located just over an hour north of Toronto and 20 minutes from Barrie. Adventure down the resorts 29 Alpine ski and snowboard runs, 30km of groomed Nordic trails, a dynamic terrain park, exhilarating snow tubing runs, plus fat biking, snowshoeing and direct access to OFSC snowmobile trails in the winter. During Summertime Horseshoe Valley Resort transforms into Ontario's lift-operated Bike Park, offering unmatched downhill biking adventures or play a scenic round on the 18-Hole Valley Golf Course, or take the kids mini-putting!! it also includes Lake Horseshoe beachfront activities, indoor and outdoor pools, slope side fun for the kids, Treetop Trekking, Yamaha Adventures, and scenic hiking and biking trails. Top it all off by Dining in one the Two Restaurants, Relax at the Cafe or Completely Unwind at Amba Spa or Vettä Nordic Spa, Don't Miss This Opportunity to Own One of the Bigger Units at 40 Horseshoe Blvd, Your year-round retreat for adventure and relaxation awaits!!! (id:60365)
34 Simcoe Road
Ramara, Ontario
Waterfront Living in Lagoon City on Lake Simcoe. Welcome to this charming 3 bedroom, 2 bathroom home nestled in the sought-after community of Lagoon City. Offering comfort and convenience, this property is perfect for year-round living or as a weekend retreat. Step inside to find a bright and spacious living room with panoramic water views, open tot he kitchen with a skylight that fills the space with natural light. The primary suite includes a private 3 piece ensuite and double closet. A versatile family room/office provides extra space for work or relaxation. Enjoy the outdoors on the wrap-around deck, or park your boat at your own private dock and shore wall just steps from your door. The paved double driveway and single attached garage add everyday convenience. Located across from a peaceful forest and just minutes from Brechin, you'll have easy access to groceries, dining, and Hwy 12 for commuting. Stroll down to the lake to experience breathtaking western sunsets over Lake Simcoe. This is the waterfront lifestyle you have been waiting for. (id:60365)
153 Summerlyn Trail
Bradford West Gwillimbury, Ontario
3,127 Sq Ft detached.9 Ft Ceiling On Main Perfectly Laid Out With Family Rm & Office. Hardwood Throughout, Euro-Style Entrance Door And Garage Door, Hi-End Led Fixtures, Large Eat-In Kitchen With Island, Huge Bedrooms With 2 En-Suites And 2 Semi En-Suites, 3 Large Walk-In Closets. Large Finished Bsmt With Washroom And Recreational Area. (id:60365)
23 Frederick Stamm Crescent
Markham, Ontario
Gorgeous 4 Bedroom Detached Home In Prestigious Berczy Markham - One Of the Highly Sought-After Neighbourhoods Known For Its Top-Ranking School Zone!! Featuring an Open Concept Functional Layout, Living Room Boasts Soaring Vaulted Ceilings And Large Windows That Fill The Space With Natural Light, 9 Feet Smooth Ceilings On Main, Upgraded Kitchen W/Stainless Steel Appliances, Quartz Countertop, Centre Island And Backsplash, Pot Lights, Hardwood Floors Throughout, Custom California Shutters ('21), Upgraded Composite Deck With Elegant Glass Rails ('22) Great For Entertaining, Garden Shed For Extra Storage, Driveway Extension ('21) And EV Outlet in Garage ('25). Located on a Quiet Street with No Side Walk! Minutes To Top Ranking Beckett Farm Public School And Pierre Elliott Trudeau High School. Close To All Amenities: Restaurants, Pizza Nova, Dentist, Day Care Center, Berczy Park, Public Transport, Minutes To Hwy 407, Go Train Station, Community Centre, Markville Shopping Mall, Grocery Stores, Schools, Parks & Much More. Must See!!! (id:60365)
Lph06 - 9471 Yonge Street
Richmond Hill, Ontario
Welcome To Suite LPH06 At Xpression Condos On Yonge! One Of Richmond Hill's Most Sought-After And Architecturally Striking Residences. This Exceptional 1 Bedroom Plus Den Lower Penthouse Offers 715 Sq Ft Of Modern Luxury With Soaring 10-Foot Ceilings, Floor-To-Ceiling Windows, And A Bright, Open-Concept Design That Feels Spacious And Inviting. The Contemporary Kitchen Features Quartz Countertops, Stainless Steel Appliances, And A Large Island With Breakfast Bar, Perfect For Entertaining. The Den Offers True Versatility And Can Easily Function As A Second Bedroom, Office, Or Reading Area. Enjoy Seamless Indoor-Outdoor Living With Two Walkouts To The Private Balcony - One From The Living Room And Another From The Primary Bedroom - Providing Beautiful Views And A Peaceful Place To Unwind. Residents Of Xpression Condos Enjoy Resort-Inspired Amenities Including A 24-Hour Concierge, Indoor Pool, Fitness Studio, Sauna, Rooftop Terrace With BBQ Area, Theatre, Guest Suites, Party And Games Rooms, And Visitor Parking. Located In The Heart Of Richmond Hill, Directly Across From Hillcrest Mall And Steps To Shops, Dining, Transit, And Major Highways - Suite LPH06 Offers The Ultimate Blend Of Luxury, Location, And Lifestyle. (id:60365)
2309 Taylorwoods Boulevard
Innisfil, Ontario
Don't miss this excellent opportunity in Innisfil's beautiful Alcona neighbourhood, just steps from the water! Beautiful Remodelled Bungalow on a Rare (78ft x 170ft) Lot Size. The Lot Widens to *89ft at Rear. Minutes walk To Lake Simcoe. Bright West & East Views! Private Flat Land Surrounded By Trees! Excellent Quiet Street. Open Concept & Bright, Quartz Counters, Pot Lights etc. Fully Serviced Land with Municipal Water & Sewer & Gas! *Steps To Innisfil Beach. Ideal Investment Opportunity to either Move-In/Rent Out/Build New. Potential Future Double Lot. Only 45 Mins To Toronto *Close To Shopping, Schools, Transit, Hwy 400 & More! (id:60365)

