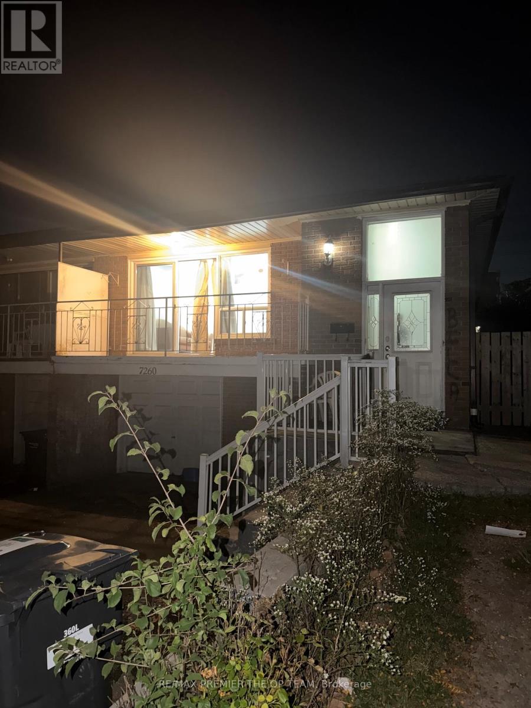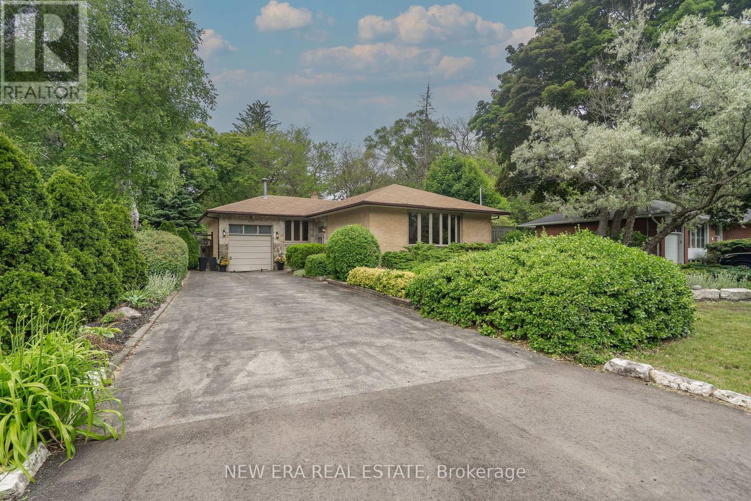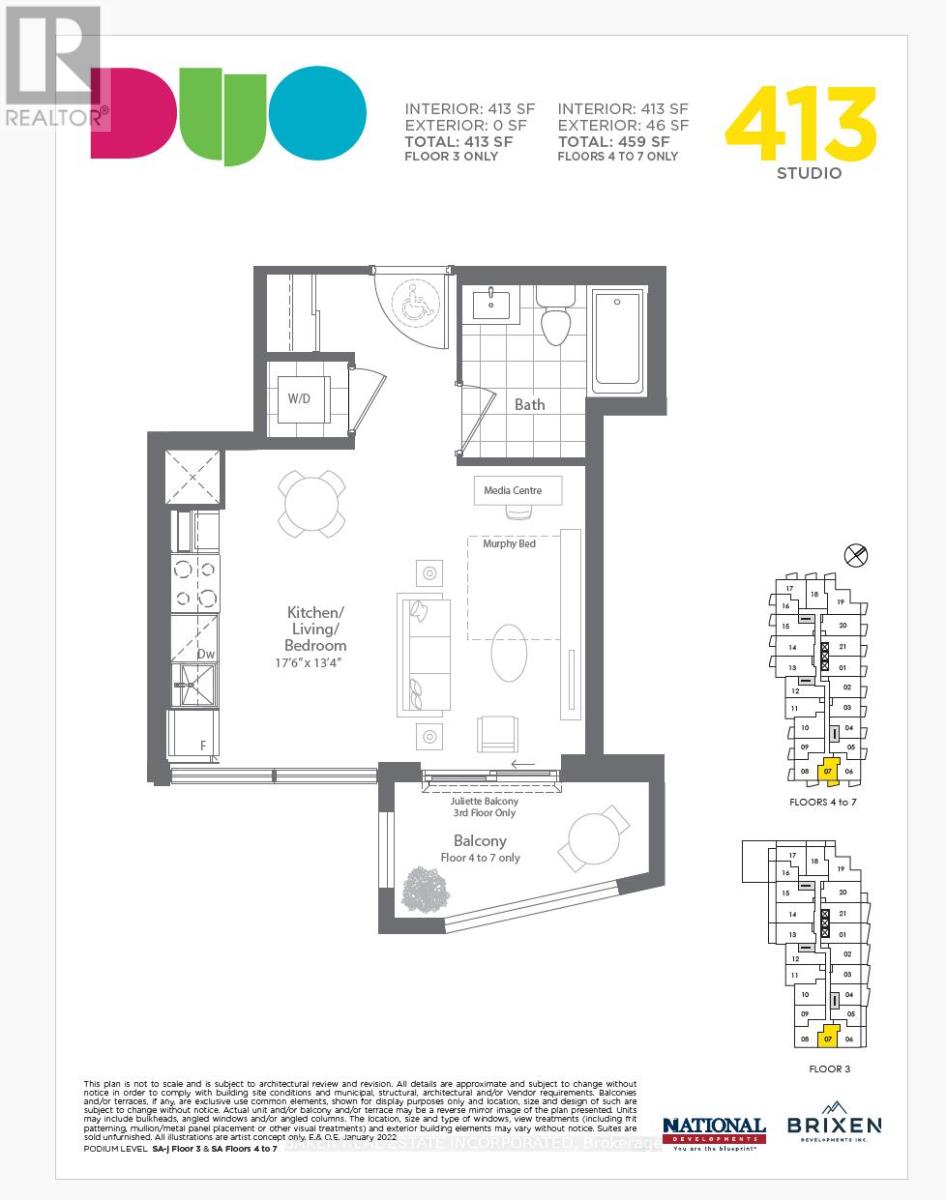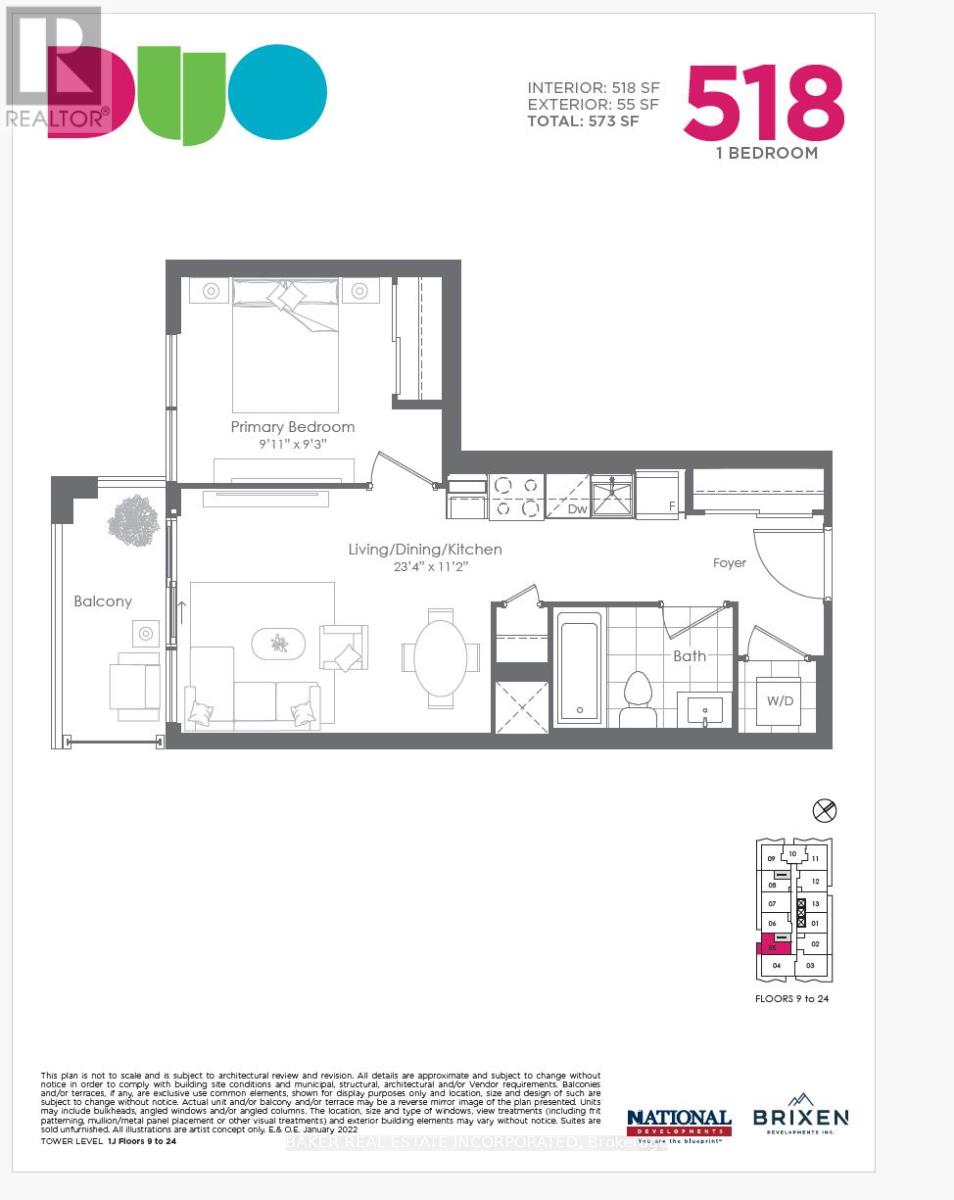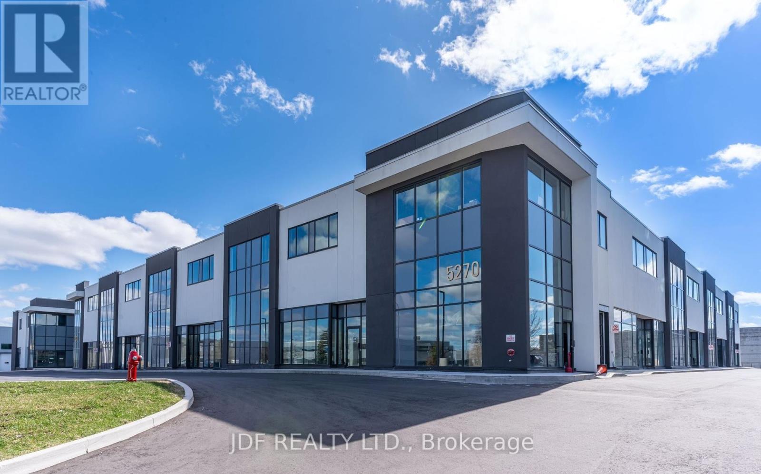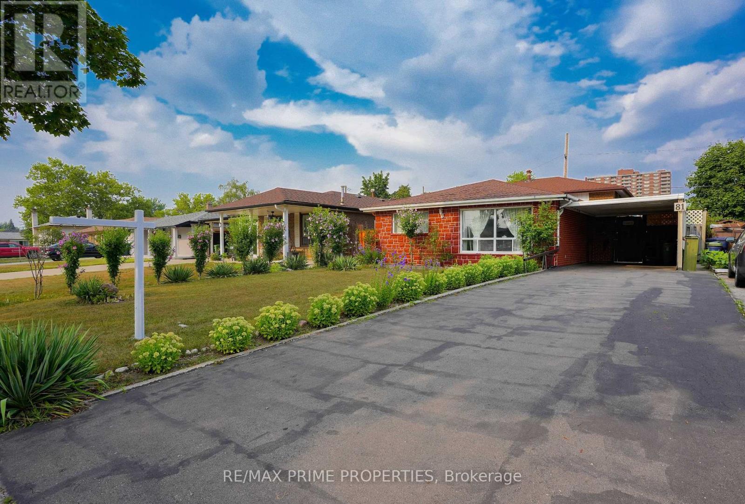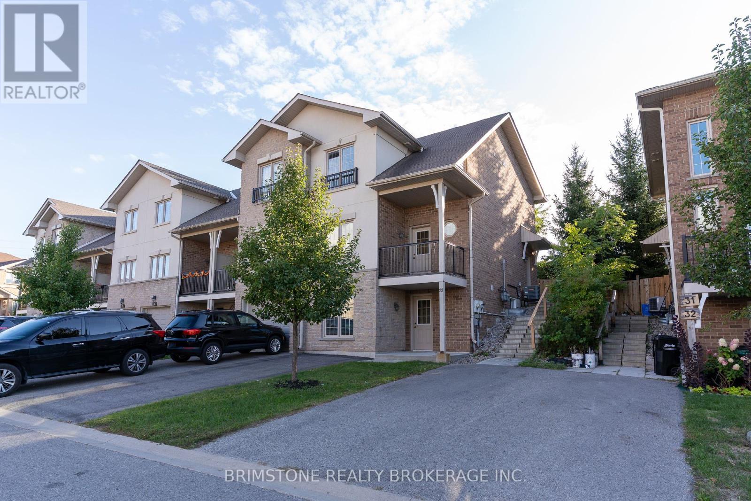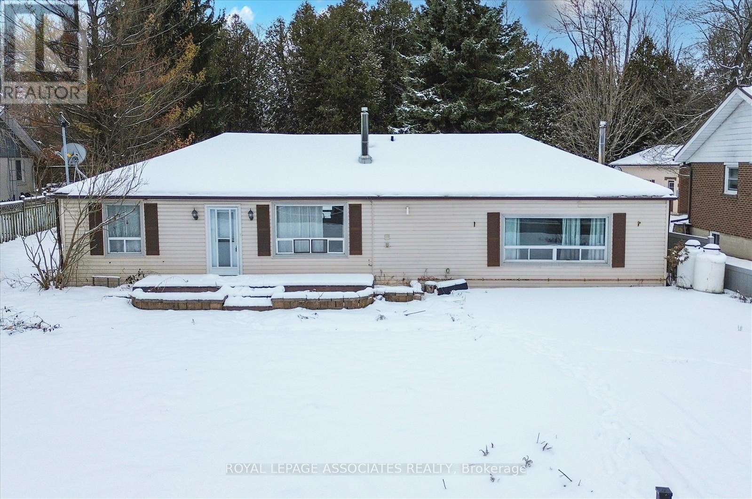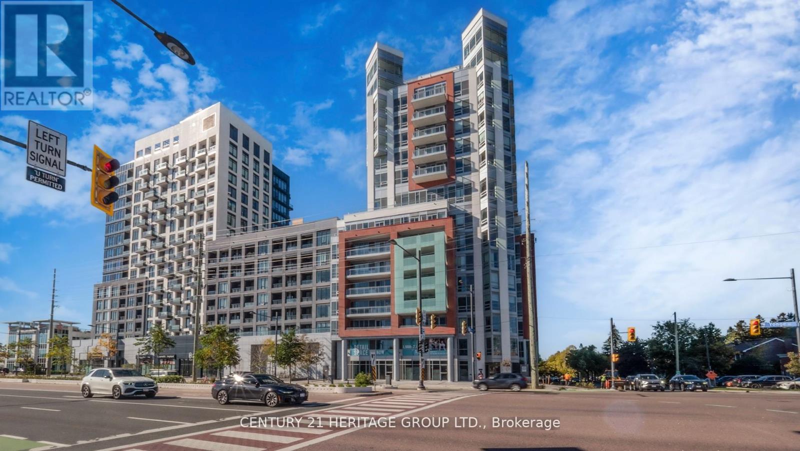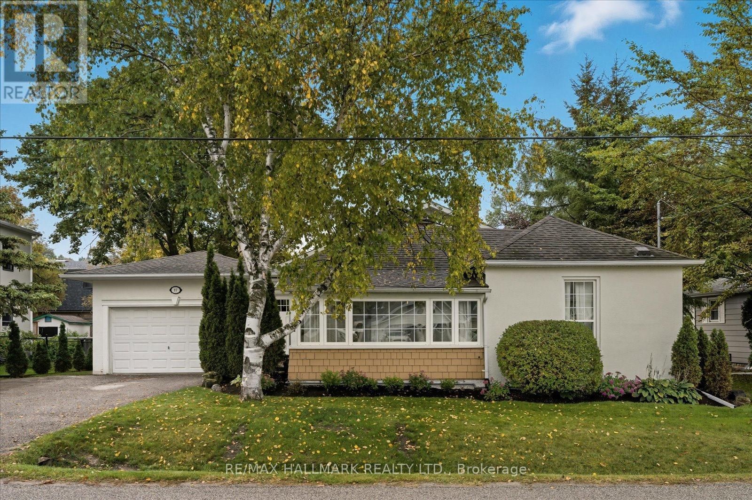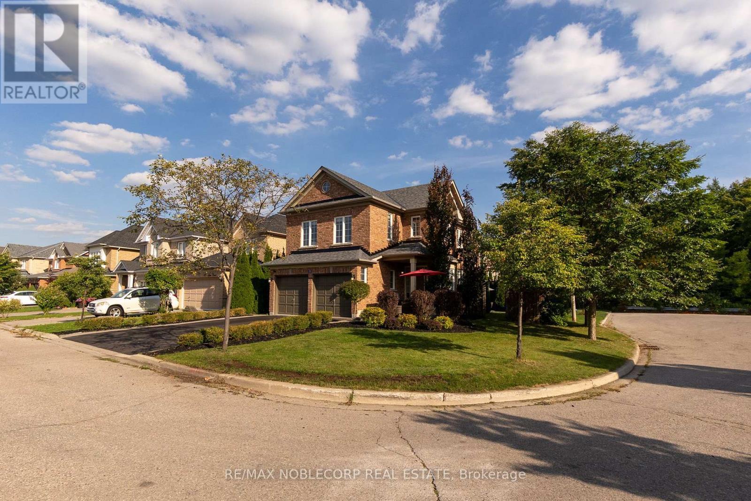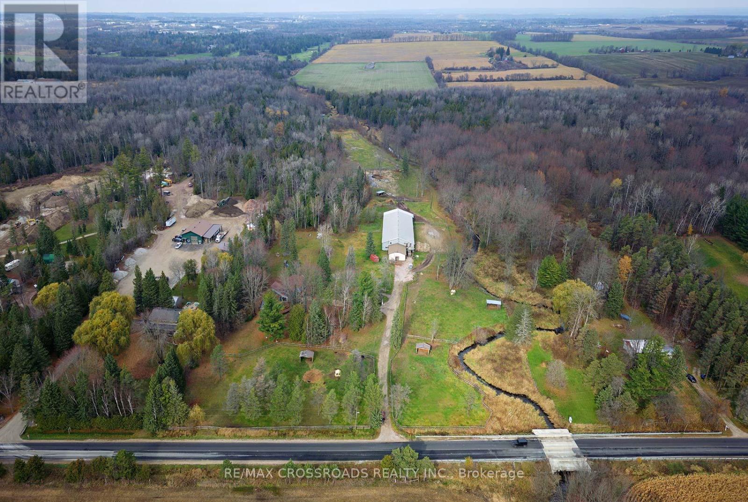7260 Collett Road
Mississauga, Ontario
Welcome To 7260 Collett Rd. This Is A Spacious 4 Bedroom, 2 Bathroom Main floor Unit With Ample Sunlight In A Prime Malton Location. Close To Many Amenities Like Gurdwara, Pearson Airport, Indian Restaurants, International Centre, Westwood Mall And Much More! Family Friendly, Safe And Clean Neighbourhood With Lots Of Schools Nearby. Easy Transit With A Bus Stop 2 Minute Walk From Your Door! Recently Professionally Cleaned And Ready For You To Call This Home! (id:60365)
1553 Wembury Road
Mississauga, Ontario
Welcome to this rarely offered home in one of the most sought after areas in Ontario. This meticulously maintained home is soaked in sunlight. Opportunity for all investors and families looking to break into the Lorne Park area. Basement offers a 4th bedroom, Family Rm w/Fireplace & Laundry Rm. Attached Garage w/Rm For Lift. Renovate or build new and start making memories with your family. **EXTRAS** Sought after Lorne Park School District, Appleby College & UofT Mississauga Campus. Minutes to QEW or the Lake. Mississauga Golf & Country Club & Glen Abbey. Tons of Trails & Parks (id:60365)
707 - 260 Malta Avenue
Brampton, Ontario
Fantastic Living In The Brand New Duo Condos. This beautiful studio is 413 sq ft with a 46 sq ft Balcony, 9' ceiling, wide plank HP Laminate Floors, Designer Cabinetry, Quartz Counters, Back splash, Stainless Steel Appliances. Amazing Amenities ready for immediate Use. Rooftop Patio with Dining, BBQ, Garden, Recreation & Sun Cabanas. Party Room with Chefs Kitchen, Social Lounge and Dining. Fitness Centre, Yoga, Kid's Play Room, Co- Work Hub, Meeting Room. Be in one the best neighbourhoods in Brampton, steps away from the Gateway Terminal and the Future Home of the LRT. Steps to Sheridan College, close to Major Hwys, Parks, Golf and Shopping. (id:60365)
2205 - 260 Malta Avenue
Brampton, Ontario
Fantastic Living In The Brand New Duo Condos. 518 sq ft 1 Bed + 55 sq ft Balcony, 9' ceiling, wide plank HP Laminate Floors, Designer Cabinetry, Quartz Counters, Back splash, Stainless Steel Appliances. Amazing Amenities ready for immediate Use. Rooftop Patio with Dining, BBQ, Garden, Recreation & Sun Cabanas. Party Room with Chefs Kitchen, Social Lounge and Dining. Fitness Centre, Yoga, Kid's Play Room, Co- Work Hub, Meeting Room. Be in one the best neighbourhoods in Brampton, steps away from the Gateway Terminal and the Future Home of the LRT. Steps to Sheridan College, close to Major Hwys, Parks, Golf and Shopping. (id:60365)
16/17 - 5270 Solar Drive
Mississauga, Ontario
Prime Mississauga location. Located in one of the prestigious Business Parks In GTA. Minutes from 401 And 427 with public transportation at doorstep. Various amenities nearby. Close toPearson Airport. Great opportunity to lease two new and modern industrial units with 27 feet height. Open concept mezzanine. Each Unit comes with 1 oversized truck level door. Includes 2 allocated parking per unit. Additional parking First Come First Serve. Space Has Full HVAC & Distribution, AC throughout. Fully Sprinklered. E1 Zoning. Each unit approx. 3214 sq.ft which includes 1203 sq.ft of mezzanine. Combined Unit A116 & A117 total 6428 sq.ft. Units can be leased together or separate. This is a Net Lease, plus TMI. Clean uses only, NO Autobody uses allowed. (id:60365)
81 Silverstone Drive
Toronto, Ontario
Updated and move-in ready, this spacious 3+1 bedroom, backsplit is nestled in a family-friendly neighbourhood in the heart of Etobicoke. With tasteful upgrades throughout, this home offers style, functionality, and room to grow. Step into a modern kitchen featuring ceramic floors, pot lights, and ample updated cabinet space, perfect for everyday living. Enjoy hardwood floors throughout the main living areas and bedrooms. The finished lower level offers an additional bedroom or flex space, a laundry area with a new washer (2025), and durable ceramic tile flooring, ideal for a rec room, or guest suite. Outside, you'll find a fully fenced backyard with a heated tool shed with hydro, great for hobbies, storage, or a workshop. The new furnace and air conditioner (2023) ensure year-round comfort and efficiency. Property Highlights: - 3+1 bedrooms | 2 bathrooms - Updated kitchen with modern finishes - Hardwood floors throughout main living areas - Fully fenced lot with heated/hydro-equipped tool shed - New furnace & A/C (2023), new fridge (2023), new washer (2025) - Finished lower level with ceramic flooring - Excellent location near schools (6 public and 6 Catholic schools), parks (4), transit (bus and light rail) & amenities (id:60365)
#33 / #34 - 175 Stanley Street
Barrie, Ontario
Welcome to 175 Stanley St Units 33 & 34, a fantastic duplex in Barries north end! Located just steps from Georgian Mall and all the amenities of Bayfield Street, this property offers two separate dwellings with their own utilities a fantastic opportunity for families, investors, or anyone looking for flexibility in how they live or rent.The main unit features 3 bedrooms and 2 bathrooms, a functional layout with plenty of natural light, plus both a backyard and a private balcony for outdoor space. The secondary unit on the main floor includes 1 bedroom and 1 bathroom with its own entrance perfect for in-laws, extended family, or generating rental income.With shopping, dining, schools, and parks all close by, plus easy access to Highway 400, this location is as convenient as it gets. Whether you're commuting, running errands, or heading out to enjoy Barries waterfront and trails, everything is within easy reach.This is a unique chance to own a home that combines lifestyle, comfort, and investment potential in one of Barries most desirable areas. (id:60365)
21654 Warden Avenue
East Gwillimbury, Ontario
Charming Renovated Bungalow on Expansive Lot. Discover this beautifully upgraded bungalow nestled on a large 75 x 200 ft lot. Perfectly designed for modern living, this home offers an inviting blend of comfort and style. Interior Highlights: Fully renovated with new flooring, an updated kitchen, and a stylish bathroom. Energy-efficient pot lights throughout for a bright and modern ambiance. Equipped with essential appliances, including fridge, stove, washer, and dryer. Exterior Features: A sprawling lot provides ample space for outdoor activities, gardening, or future expansions. Large driveway with parking for up to 6 vehicles. Additional storage with two convenient sheds. Convenience and Location: Minutes from shopping, dining, schools, and parks. Easy access to Highway 404 and Highway 48 for a seamless commute. Nearby recreational amenities, including golf courses, hiking trails, and more. Move-in ready, this bungalow is perfect for those seeking peaceful lifestyle. (id:60365)
414 - 8888 Yonge Street N
Richmond Hill, Ontario
Welcome to UNIT 414 at 8888 YONGE STREET, Experience refined living at Unit 414, 8888 Yonge Street - a modern residence celebrated for its quality craftsmanship and upscale design. This bright 2-bedroom + den suite features an open-concept layout with generous living space and a flexible den ideal for a home office or guest room. The kitchen is beautifully appointed with sleek cabinetry, quartz countertops, and stainless steel appliances, complemented by a chic, spa-inspired bathroom. Enjoy resort-style amenities including a fully equipped fitness centre, yoga studio, elegant party lounge, outdoor BBQ terrace, pet spa, and 24-hour concierge. Perfectly positioned along the vibrant Yonge Street corridor, just minutes from shops, dining, top schools, parks, transit, and major highways. A perfect blend of luxury, comfort, and convenience in the heart of Richmond Hill. (id:60365)
17 Mill Street
East Gwillimbury, Ontario
This stunning 4-bedroom, 3-bath bungalow in the desirable community of Mt. Albert blends elegance, comfort, and convenience in a way that few homes can with half of the home, including a brand-new 1,000 sq. ft. addition, newly built and thoughtfully designed with luxurious finishes throughout. From the moment you step inside, soaring ceilings and oversized windows flood the home with natural light, creating a bright and airy atmosphere that enhances every room.The custom-designed kitchen is a true showpiece, featuring a brand-new stove and hood vent, a massive 5x10 island with double-sided storage, sleek quartz countertops, a farmhouse sink, soft-close cabinetry, and under-cabinet lighting that together make it both highly functional and visually striking.The open-concept living and dining area, complete with a cozy gas fireplace and dimmable lighting, provides the perfect backdrop for everything from family gatherings to intimate evenings, while a separate office offers the privacy and practicality needed for working from home or quiet study.Each of the four bedrooms is spacious and inviting, complemented by three well-appointed bathrooms designed with style and comfort in mind. The backyard serves as a retreat all on its own, offering ample space for entertaining, childrens play, or simply relaxing in a quiet, private setting that feels far removed from the pace of everyday life.The location of this home further elevates its appeal with parks, trails, schools, the library, and all the charm of Main Streets cafés, bakeries, and shops just a short walk away, while medical facilities and daily conveniences are also close at hand.Combining an ideal location with thoughtful design and the rare benefit of having half the home brand new this Mt. Albert bungalow is more than just a house; its a true lifestyle of comfort, sophistication, and modern living. (id:60365)
25 Aztec Court
Richmond Hill, Ontario
This beautiful home sits on a uniquely large lot at the end of a serene, treed cul-de-sac in the sought-after Westbrook community. This 3+1 bedroom home offers rich hardwood floors, pot lights throughout, a gas fireplace in the large living room, and an electric car charger. The modern kitchen features stainless steel appliances, and quartz countertops which flows seamlessly into a spacious family room - perfect for entertaining. The primary retreat includes a walk-in closet and a 4-piece ensuite. Recent major updates include appliances (2022) and a new roof, furnace, air conditioner, water softener, air purifier, and tankless water heater (2024) - delivering comfort and peace of mind for years to come. Enjoy professional landscaping, interlock patios and walkways, and a fully fenced backyard offering tranquil privacy. Zoned for top-ranked schools, including Saint Theresa of Lisieux Catholic HS (Ontario's No.1-ranked high school), Richmond Hill HS, and Trillium Woods PS. Just minutes to a paved walking trail, parks, shopping, dining, and the Richmond Hill GO Station. (id:60365)
2726 9th Line
Innisfil, Ontario
Welcome to an exceptional opportunity to own a unique bungalow featuring two side-by-side separate units, nestled on approximately 20 acres of breathtaking flat land. This expansive property is not just a home; it's a sanctuary for those who appreciate nature and the outdoors. As you explore the land, you'll discover an amazing 12-stall barn and another 6-stall barn behind the riding ring! YES!! A 60 ft 120 ft Riding Ring provides the perfect space for year-round riding, training, and events regardless of the weather. Ideal for horse lovers and animal lovers alike. A gorgeous stream gracefully winds its way through the east side of the property, adding to the serene atmosphere and offering a picturesque setting for relaxation and enjoyment. Imagine spending your afternoons by the water, surrounded by the sounds of nature and the beauty of your surroundings. With ample space, it offers incredible potential for customization or simply creating your own private retreat. The expansive land allows for numerous possibilities, whether you're looking to create a family compound or a hobby farm. Located just 11 minutes from Innisfil Beach, you'll have easy access to recreational activities, water sports, and stunning waterfront views. This prime location combines the tranquility of rural living with the convenience of nearby amenities. Don't miss out on this rare opportunity to make this stunning property your own! Schedule a viewing today and envision the possibilities. Buyers are encouraged to verify all listing information to ensure it meets their needs. Your dream property awaits! Buyer to verify all listing information. SEE ADDITIONAL REMARKS TO DATA FORM **EXTRAS** NONE-SOLD AS IS AS PER SCHEDULE "A" (id:60365)

