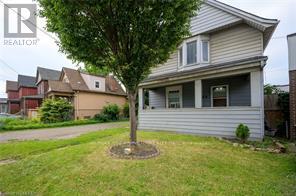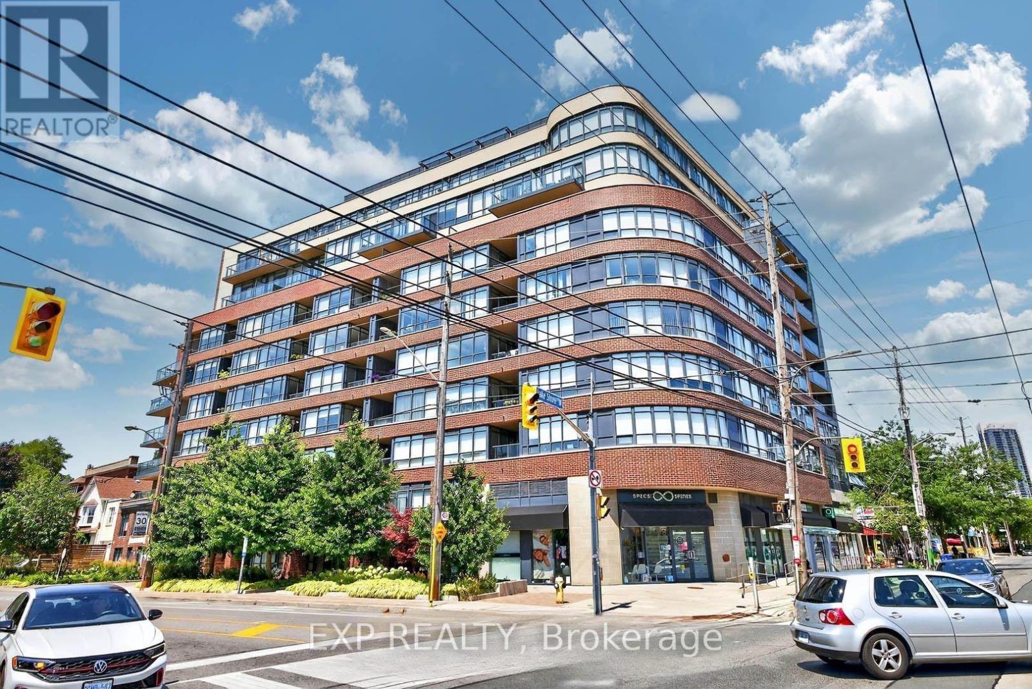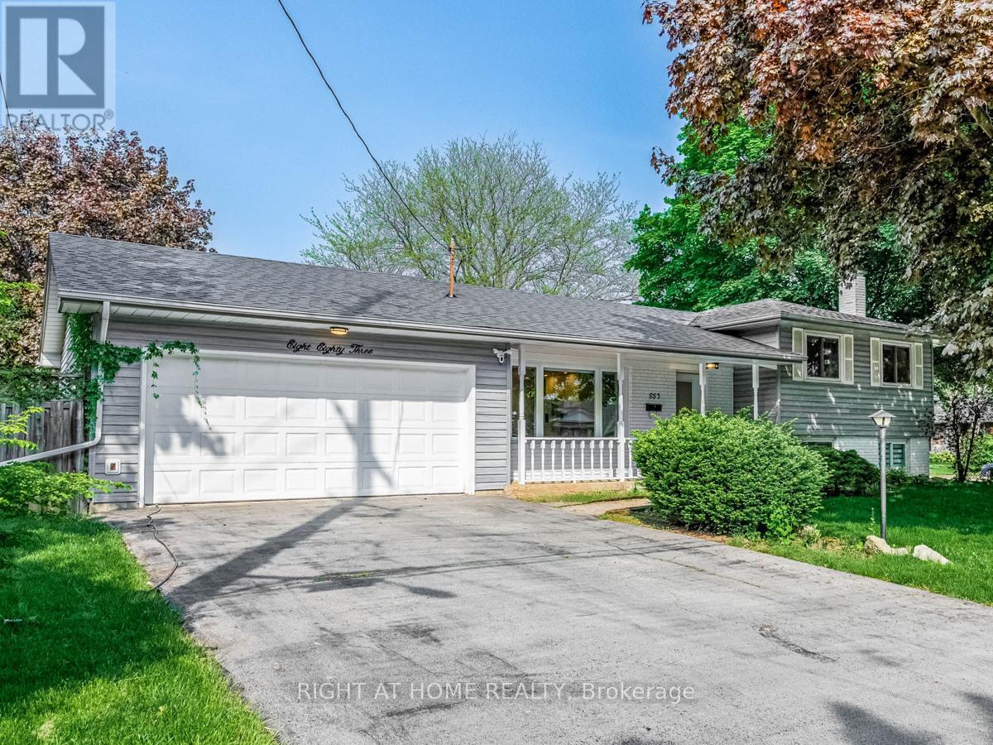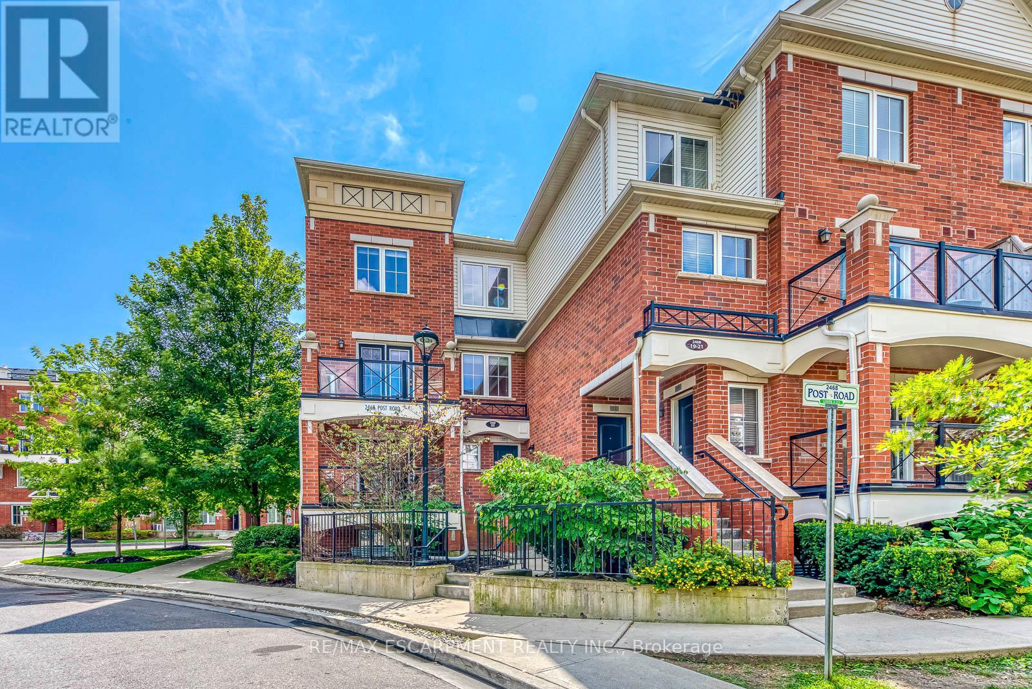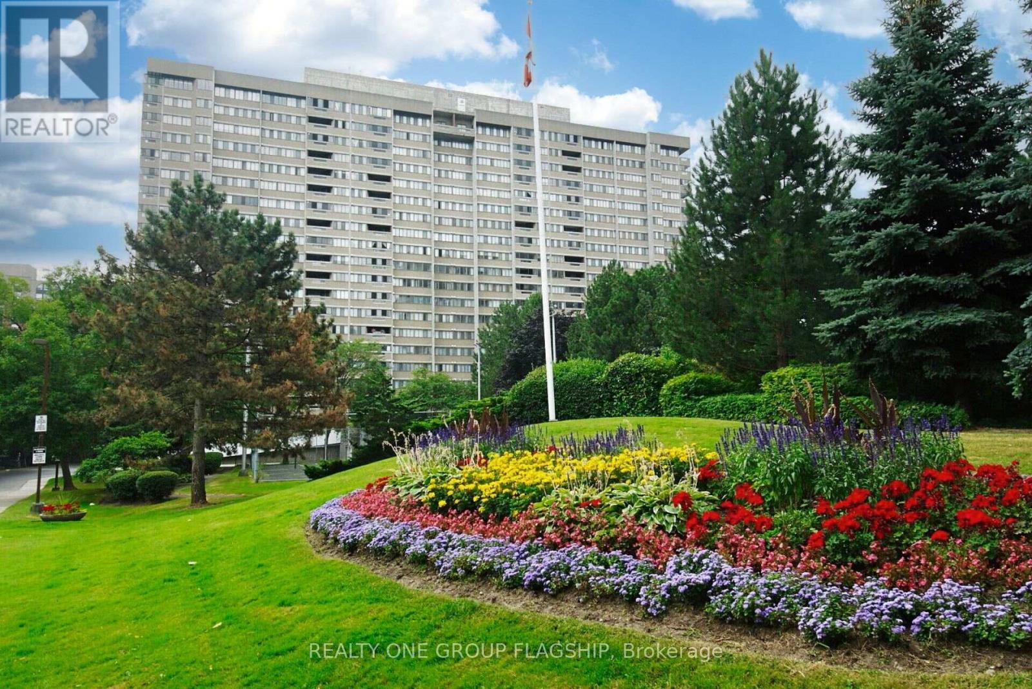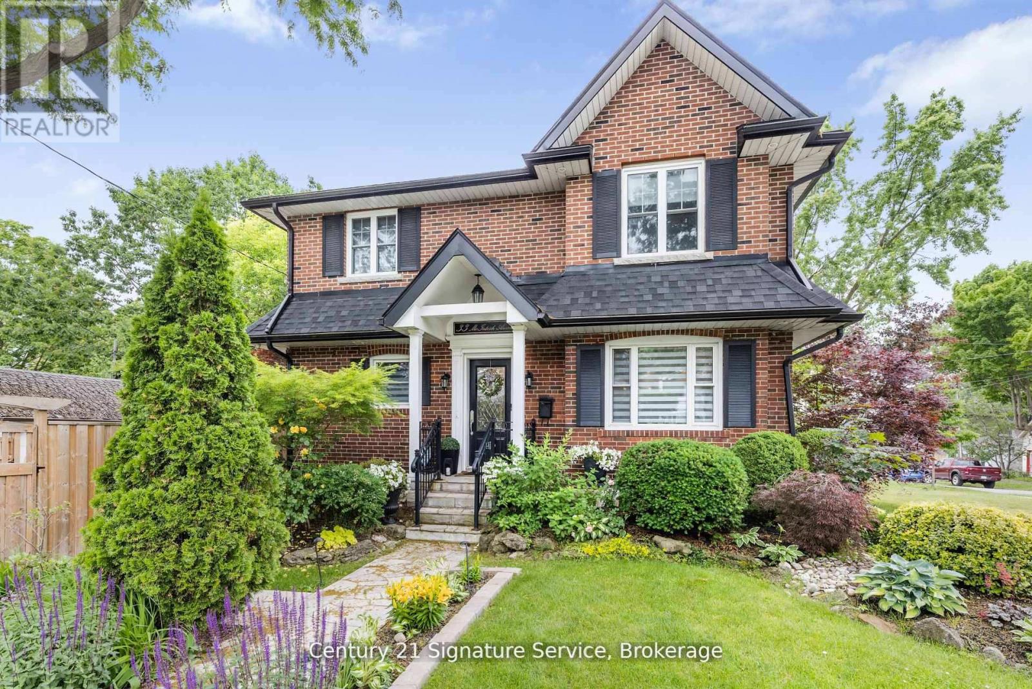372 Beach Road
Hamilton, Ontario
RSA&IRREG SIZES, Unique rare find 52.75Ft X 86.6Ft Lot. Has Garage use for storage. Large lot fits up 10 cars. This property can be used for a lot of different uses for self-employed, contractors. Great Investment or for personal use. Excellent Tenant for over 9 yrs will like to stay. The rentals $2100/month plus tenant pays utilities. The tenant will vacant with 60 day notice. Spacious excellent condition 21/2 stry 4+1 Bedrooms.2 baths. 9 ft high ceilings. Mostly finish basement with rough-in shower. Rear front and rear sun room. Huge master bedroom with a baby/office/exercise room. Allow 24 hrs notice to view this property. Pics are from previous listing. (id:60365)
522 Cannon Street E
Hamilton, Ontario
RSA & IRREG SIZES. Spacious 2 1/2 Stry, 3 + 1 Bdrm & large Loft with lots of potentials. Remodelled bathroom w/ granite counter with old claw bath tub. Remodeled large Eat-in kitchen rear separate area w/ 2nd bath & Bar/Kitch area possible income or rental. High 9 Ft ceilings & hardwood floors. New roof 2022, new gas furnace (heat pump) and central air 2024. Mostly newer windows. 15 Ft X 10 Ft approx. rear workshopwith hydro & heat. 2024 water heater tank is owned. Long entry foyer with slate tiles. Excellent location (bus routes) and close to everything you want as all amenities. Across from Tim Hortons and Express variety store. Hwy access great for commuters. Available street parking. (id:60365)
818 - 405 Dundas Street W
Oakville, Ontario
Welcome to this immaculate 1-bedroom plus spacious den suite, offering nearly 600 sq ft of upscale comfort. The stylish kitchen is ideal for both everyday living and entertaining guests. The bright living area opens onto an east-facing balcony, a peaceful retreat for morning coffees or relaxing after a long day. The primary bedroom boasts generous windows and a large closet, blending natural light with functional storage. Enjoy a fresh, airy ambiance throughout. Conveniently located near major highways including the 403, QEW, and 407, and easily accessible by public transit. Enjoy a vibrant community surrounded by nature. Comes with a dedicated underground parking spot and a storage locker. (id:60365)
906 - 41 Markbrook Lane
Toronto, Ontario
Welcome to this impeccably maintained 2-bedroom + den, 2-bathroom suite, offering stunning, protected views of the Humber River and Toronto skyline.This spacious unit features an oversized primary bedroom complete with his-and-hers closets, a private 4-piece ensuite, and large windows that frame picturesque views of the river and surrounding conservatory area. The open-concept living and dining space flows seamlessly into a versatile den, perfect for a home office or secondary dining area. The kitchen is equipped with upgraded stainless steel appliances, providing both functionality and comfort. With a practical and generous layout, this home is ideal for families, couples, and those looking to either upsize or downsize. Enjoy unmatched convenience with quick access to Highways 400, 427, and 407, as well as proximity to Humber College, York University, Pearson Airport, and more. Public transit is right at your doorstep, along with access to the scenic Humber River trails.The building offers a full range of premium amenities designed for comfort and lifestyle. Don't miss the opportunity to call this exceptional unit your next home! (id:60365)
5 - 2050 Dundas Street E
Mississauga, Ontario
Commercial / Retail / Industrial / Showroom Space Available For Lease on Dundas Street East, Mississauga in the prominent Dundas - Dixie retail corridor - 6000 square feet . Excellent exposure on Dundas Street East with high visibility. Close access to highways (#427/QEW/#401) , transit/bus routes/Dixie GO station/ Hurontario Street. Modern, open concept space in turnkey condition with high ceilings. The unit also contains one truck level loading dock and is fully air-conditioned & heated. Ample surface parking in front of the unit and on site. Adjacent to many prominent retailers including Leon's, The Brick, Costco, Walmart, flooring & furniture stores. (id:60365)
417 - 11 Superior Avenue
Toronto, Ontario
Modern & bright condo located in family friendly neighbourhood! Private entrance, Concierge, 1 spacious bedroom, 1, 4pc Bath! Open and spacious floor plan with laminate floors throughout. Enjoy your private Balcony just off of the Kitchen. Kitchen includes an island and sleek black appliances. Ensuite Laundry room so no need to leave your home to do laundry. **** EXTRAS **** Great amenities include: Concierge service/ Security guard, Gym, Party Room, Terrace with BBQ's Visitor Parking. Close to Mimico Go Station, and Sanremo Bakery. Walking dist to Mimico waterfront, Humber, local shops and more! (id:60365)
105 - 6 Humberline Drive
Toronto, Ontario
Bright And Spacious 1 Bedroom, 1 Bath Condo In Kings Terrace. One Underground Parking, Storage Locker & Ensuite Laundry. Close To Public Transportation, Woodbine Mall, Etobicoke General Hospital, Humber Campus, Hwy 427/401, Airport. Amenities: Indoor Pool, Gym, Game Room, Party Room, Outdoor Patio, Bike Storage, & Security Guard.***Please Note Pictured Are Used From A Previous Listing.*** (id:60365)
883 Francis Road
Burlington, Ontario
Designed for real-life flexibility, this move-in-ready home is an ideal fit for first-time buyers, multi-generational households, or investors looking for a turn-key property with income potential. With nearly 2,400 sqft of total living space combined and ample storage throughout, situated in a family-friendly neighborhood with schools, parks, highways, and transit just minutes away. Its ready to handle whatever life throws your way. The high-end main kitchen features upgraded appliances, custom cabinetry, quartz countertops and backsplash, gas cooktop, built-in oven and microwave, sleek gold finishes, and plenty of storage. The spa-like bathroom includes double sinks and a deep soaker tub with shower combo. Throughout the home you'll find hardwood flooring on the upper levels and durable vinyl on the lower floors (no carpet), pot lights, modern glass railings, custom window coverings, hardwired Ethernet, and a bonus lower-level family room perfect for movie night. A newer furnace, AC, tankless water heater, and roof, plus soundproofing insulation in the basement, ensure year-round comfort and long-term efficiency. Good Things Come in Pairs? How about two full kitchens, two full bathrooms, two laundry areas, a two-car garage and two driveways, with parking for up to eight cars total. All of this is combined with a layout that easily supports shared or separate living. More than just a house, this is a place ready to become your familys next home. (id:60365)
22 - 2468 Post Road
Oakville, Ontario
Welcome to this beautiful corner lot townhouse at 2468 Post Road, Unit 22. With an inviting open-concept design, this home seamlessly blends functionality and style, offering two large bedrooms and two bathrooms, as well as a bright living space perfect for modern living. The main floor features a spacious living and dining area with large windows that flood the space with natural light. The kitchen is well-equipped, with plenty of counter space and storage. Enjoy the privacy of your own balcony. The primary bedroom provides a peaceful retreat, with plenty of room to unwind. The home is ideally located with easy access to local amenities, making it a perfect choice for anyone seeking both convenience and comfort. Easy access to parks, highways, Wal-Mart and Superstore. Come see why Post Road is a perfect place to call home! (id:60365)
1267 Forestwood Drive
Mississauga, Ontario
Charming Family Home in Prime Erindale Location! Welcome to this well-maintained 3-bedroom, 2-bathroom semi-detached home. Enjoy spacious, light-filled living areas and a functional layout that suits everyday living. This family-friendly gem features a finished basement with a separate entrance. Walking distance to elementary schools, parks, and local amenitiesmaking it an ideal choice for growing families. Don't miss this great opportunity in a convenient,community-oriented neighbourhood! (id:60365)
1209 - 50 Elm Drive E
Mississauga, Ontario
Largest two bedroom unit in the Aspenview, Massive Primary room with a beautiful south exposure overlooks lake Ontario, a huge 2nd bedroom, a great open concept design that offers a defined large living room with a door leading to the glass enclosed balcony that offers a beautiful sunroom, a nice family size dining room, a big breakfast area that is connected to the kitchen. The Aspenview is a walking distance from Square One mall, Sheridan College, Mississauga Valley Library, parks and Trail, close to all highways. Maintenance fee is all inclusive (id:60365)
33 Mcintosh Avenue
Toronto, Ontario
Welcome to this beautifully renovated 3+1 bedroom, 4 bathroom home in the desirable Stonegate-Queensway community. Featuring a modern interior with an open-concept main floor, this home is filled with natural light and designed for comfortable living and entertaining. The contemporary kitchen includes upgraded appliances and overlooks a spacious living/dining area. A separate side entrance offers flexibility for an in-law suite or potential income opportunity. Upstairs, you'll find well-sized bedrooms and stylishly updated bathrooms. The home is equipped with a new furnace installed (2025) Featuring medical-grade air filters and HRV system, new roof (2023) for peace of mind. Conveniently located close to highways, the lakefront, walking distance to transit, Jeff Healy Park, highly regarded school districts, shops and restaurants on The Queensway, this is a rare opportunity to own a move-in-ready home in a prime west Toronto neighbourhood. (id:60365)

