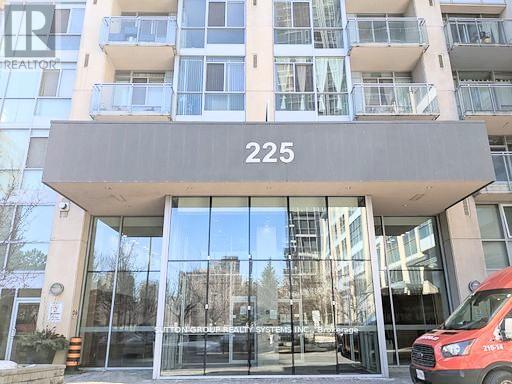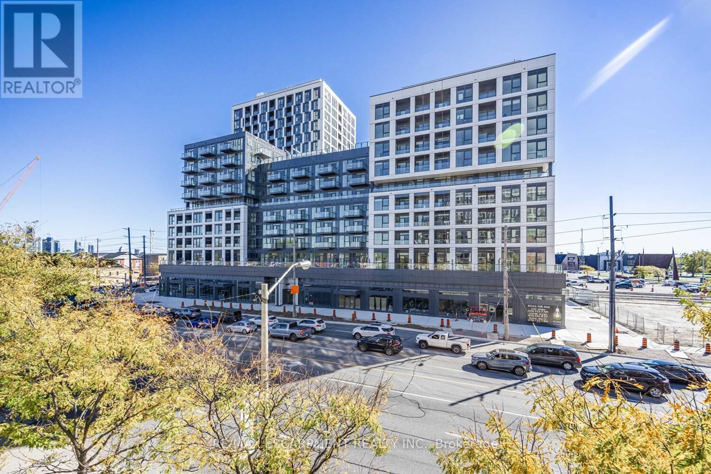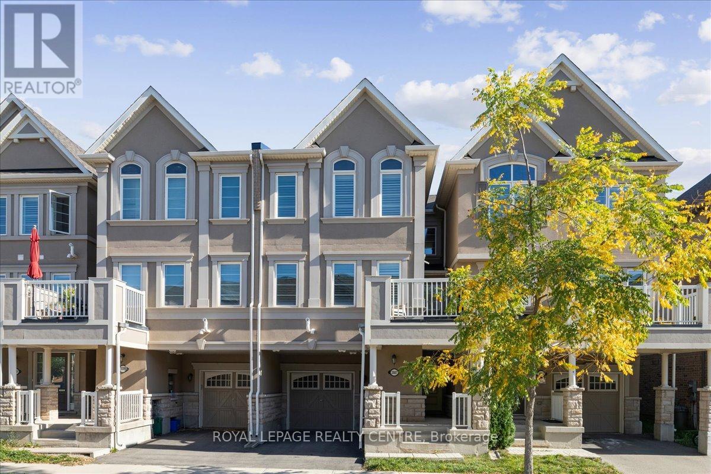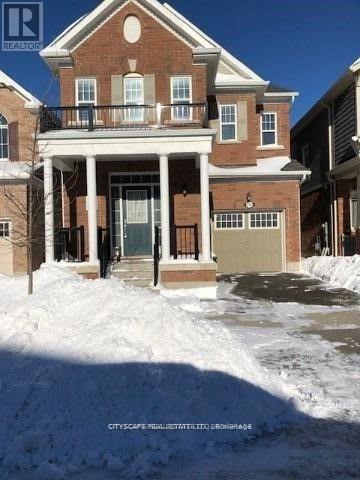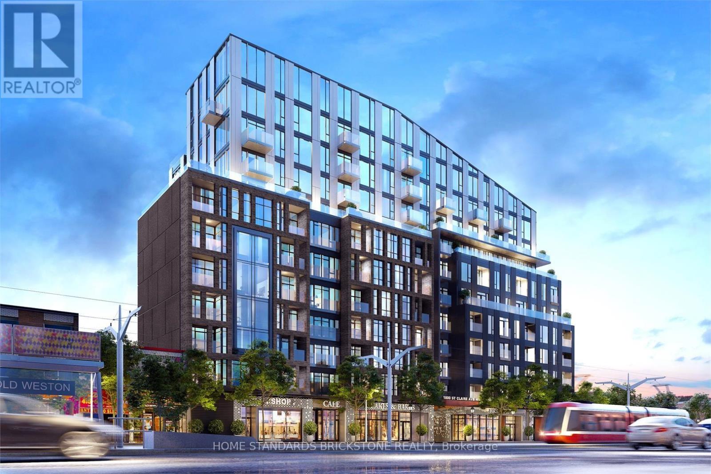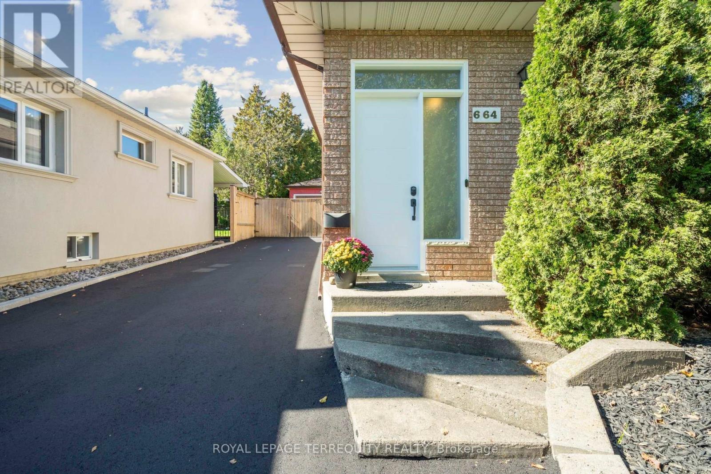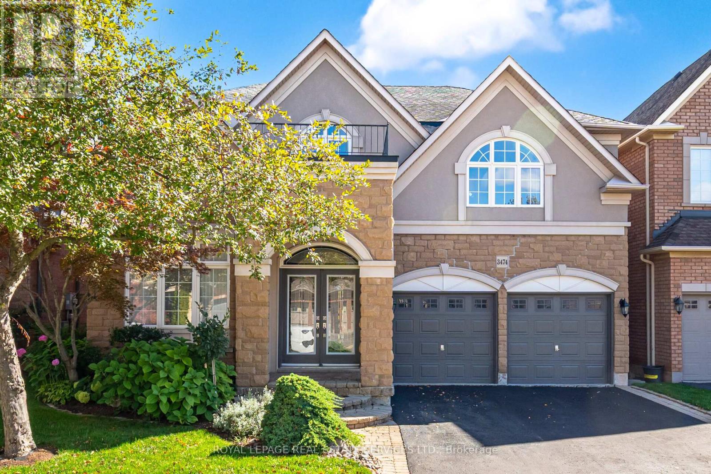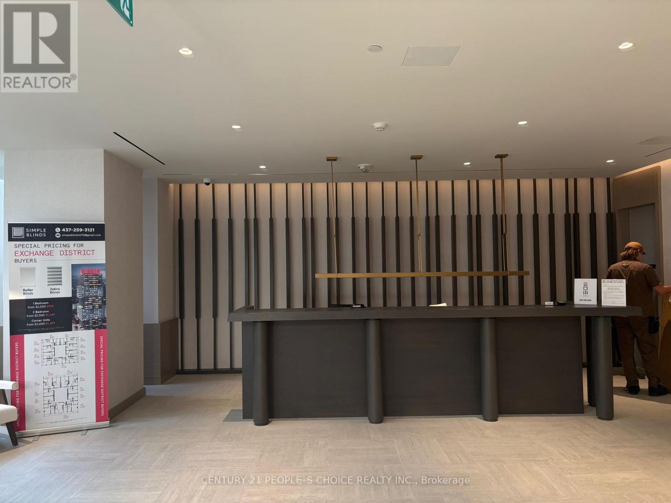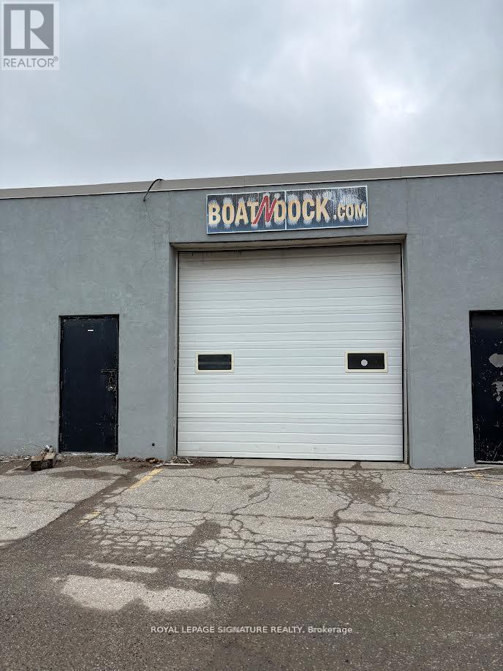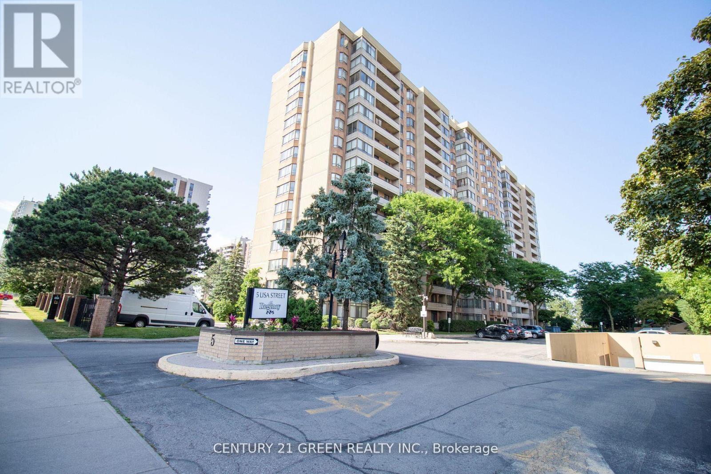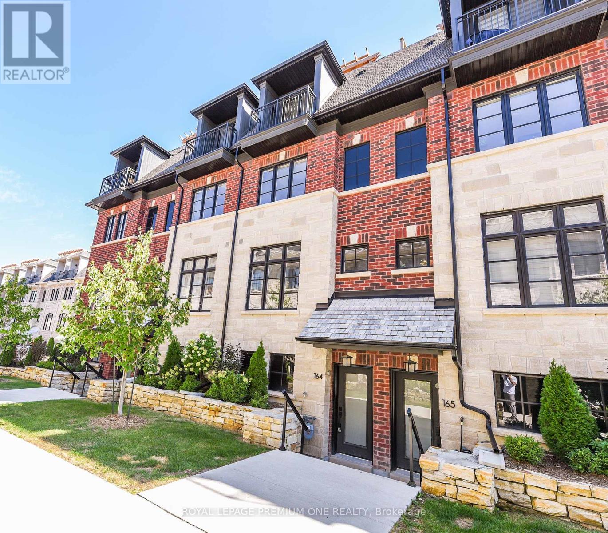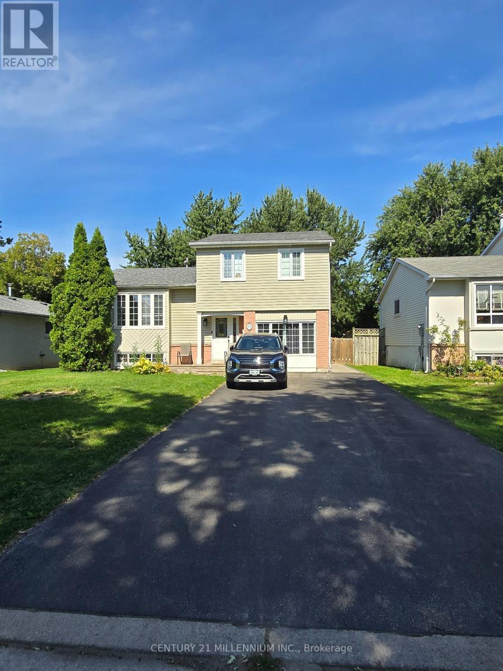2003 - 225 Webb Drive
Mississauga, Ontario
Spotless and spacious one BR Condo apt in the heart of Mississauga Sq One. Offers incredible lifestyle with Laminate flooring, granite counter top kitchen, Stainless steel appliances and ensuite washer/ dryer and panoramic city view from the balcony. Building has ensuite 24-hour grocery, pediatric doctor clinic and much more. Walk to the beautiful Kariya Park, Elementary school, multi-cuisine restaurants and the commercial area. Located in the high demand square one area with walking distance to Celebration Square, Mississauga Central Library, Sheridan College, Square One shopping centre, Municipal offices, Living Arts Centre and much more. GO bus stop and Mississauga Bus stops close by. Short commute to Cooksville GO transit. (id:60365)
312 - 1040 The Queensway
Toronto, Ontario
Step into style and sunlight at 1040 The Queensway #312 - a beautifully designed 1+1 bedroom condo in the heart of Etobicoke's Islington City Centre. This south-facing suite (676 sq. ft.) captures natural light all day long and delivers modern open-concept living at its best. The upgraded kitchen features stainless steel appliances, a breakfast bar, tile backsplash, and generous cabinetry - perfect for both entertaining and everyday ease. The primary bedroom includes a large closet and sliding door access to the private balcony, with a second walkout from the living room. The versatile den offers the perfect home office or guest space. Enjoy laminate flooring, in-suite laundry, and a modern four-piece bath. Comes with parking & locker. Residents enjoy a gym, indoor pool, sauna, party room, and visitor parking in this reputable, well-managed building. Just minutes from Sherway Gardens, Cineplex, restaurants, coffee shops, and the QEW/Gardiner, with TTC and GO access nearby - this location checks all the boxes for first-time buyers, professionals, or investors. (id:60365)
3087 Mistletoe Gardens
Oakville, Ontario
Stunning Freehold Townhome! Welcome to this beautifully maintained home located in the highly sought-after, family-friendly Preserve community. Impeccably cared for, this bright and spacious residence offers carpet-free living with laminate flooring throughout and modern contemporary finishes that exude comfort and style. The main level features a large foyer with double coat closet, a laundry room with sink, and direct garage access for added convenience. Upstairs, enjoy an impressive open-concept living space perfect for entertaining. The upgraded kitchen boasts quartz countertops, stainless steel appliances, and a large center island with seating, overlooking the dining area. The cozy living room provides the perfect place to relax with walk-out access to a private balcony ideal for morning coffee or evening unwinding. The third level offers a spacious primary bedroom with walk-in closet and a 3-piece ensuite featuring a glass-enclosed shower and vanity with quartz countertop. The picture-perfect second bedroom includes double closets and built-in window seating originally a 3-bedroom floor plan redesigned to allow for a larger, more open space. A stylish main bath with quartz countertop, undermount sink, and updated lighting completes this level. Additional features and upgrades include oak staircase, updated light fixtures, Vinyl shutters and extra storage off the porch and in the garage. Located close to top-rated schools, parks, trails, shopping, and transit, this home offers the perfect combination of elegance, comfort, and convenience. A true gem in Oakville's prestigious Preserve community! (id:60365)
435 Grey Landing Way
Milton, Ontario
Bedrooms Detached House In A Great Ford Community. Close To 407 And Shopping . Over 2200 Sq Feet. Hardwood Stairs And Main Floor.All Appliances Are Included. Great Schools And Very Good Neighborhood. Air Conditioning , Upgraded Kitchen,Window Blinds And Fenced Backyard For Kids To Enjoy.Tenants Will Be Responsible For All Utilities And $45 Water Heater Rental Fee. (id:60365)
413 - 1808 St Clair Avenue W
Toronto, Ontario
South/East Facing Condo In The Heart Of Carelton Village. 9' Exposed Concrete Ceiling, The primary suite has its own ensuite, and the second bedroom (with full closet + sliding doors) easily flexes as a home office or guest retreat. Located On St. Clair Streetcar Line, Minutes To Little Italy, High Park, GO UP Express And Convenient Access Downtown. Rooftop Garden With Amazing City Views. Meeting Room, Games Room And Pet Spa Included. (id:60365)
664 Scarlett Road
Toronto, Ontario
Solid detached 3-bedroom bungalow located in the highly sought-after area of Etobicoke. Lovingly maintained by the owner for nearly two decades. The rooms are generously sized, featuring hardwood and ceramic flooring throughout. Numerous updates have been made, including fresh paint, all new windows, and entrance doors. The property boasts a new water heater, air conditioning unit and a newly paved asphalt driveway that can accommodate six cars, along with a double car garage equipped with an extra cold room and workshop. Additionally, there is a two-bedroom basement apartment with a separate entrance, ideal for extended family or for renting to assist with mortgage payments. The fenced backyard provides ample privacy and space to enjoy a patio for entertaining, as well as a beautifully maintained garden. Convenient transportation options are available with TTC at the doorstep. Nearby amenities include parks, schools, churches, shopping, and easy access to Highway 401 and the airport. The new Eglinton Crosstown LRT is also coming to the area and is within walking distance of the home. (id:60365)
3474 Wavecrest Street
Oakville, Ontario
Executive 5-Bed Home located in the sought-after Lakeshore Woods community, just a 10-minute walk to the lake, this stunning property offers over 4,000 sq ft of elegant living space. Surrounded by forest trails, parks, and top sports fields, its the perfect forever home for an active family. Impressive curb appeal greets you with a fully landscaped yard and stately stone and stucco exterior. Inside, the main floor boasts 9 ft ceilings, hardwood floors, and soaring 18 ft ceilings in the family room with a gas fireplace. The gourmet kitchen features a butlers pantry, granite counters, stainless steel appliances, and oversized sliding doors to the private backyard patio. Upstairs, the expansive primary suite includes a walk-in closet and spa-like 5 pc ensuite. Three additional bedrooms feature ensuite or Jack & Jill baths. The finished lower level adds a recreation room, wet bar, and guest suite with private ensuite. Complete with a double garage, updated mechanicals, and easy access to the QEW, GO Stations, and both Burlington & Oakville's downtowns, this home truly has it all. (id:60365)
2006 - 4015 The Exchange W
Mississauga, Ontario
Welcome to the heart of Mississauga's vibrant Exchange District at EX1, 4015 The Exchange. This brand New 2-bdm, 1-Washroom suite offers a bright & spacious layout with approximately 9' ceilings, Just steps from Celebration Square & Square One Shopping Centre, residents will enjoy access to high-end shopping, dining, bars, pubs, cafes, grocery stores, banks, movie theatres with vibrant city living perfectly. With the University of Toronto Mississauga Campus & Sheridan College nearby, this location is ideal for students & professionals . As a major transit hub, this area provides excellent connectivity with intercity transit, GO Transit buses, shuttles to the nearby GO Train Station. Easy access to the QEW, Highway 403 & Highway 401 makes Easy & Convenient commute. Available for immediate occupancy. (id:60365)
706 - 5 Lisa Street
Brampton, Ontario
SEE ADDITIONAL REMARKS TO DATA FORM. (id:60365)
164 - 50 Lunar Crescent
Mississauga, Ontario
*Now offering for a limited time only- 1-month free rent on a 1-year lease* Welcome to luxury living in the heart of Streetsville. This exceptional Dunpar-built townhome offers over 1517 sq ft of sophisticated space, designed with comfort and style in mind. Highlights include: Prime location in the highly desirable Streetsville neighbourhood, private 345 sq ft rooftop terrace, perfect for entertaining, elegant finishes, stainless steel kitchen appliances, granite kitchen counter, and smooth ceilings throughout. Conveniently located just steps from the GO Station, University of Toronto, Mississauga Square One, and top-rated schools. This is a rare opportunity you don't want to miss. Schedule your private showing today! (id:60365)
Upper - 51 Mancroft Crescent
Brampton, Ontario
This recently renovated rental unit, offers a spacious and comfortable living space and has the perfect blend of convenience and affordability. Primary bedroom has W/I closet 4m x 1.5m. Upstairs bathroom has full size stacked washer & dryer. Priced at $3,000/month, plus 60% ofutilities (gas, water, hydro), its an excellent choice for your next home. Features: 2 parkings pots, 2 entrances at rear to the home and use of the backyard with a gate to Bramalea Road and within a 2-minute walk to the hospital, and easy access to public transit. Prime location close to schools places of worship and services. Please note: Lower 2 Bedroom Unit is occupied by Tenants. (id:60365)

