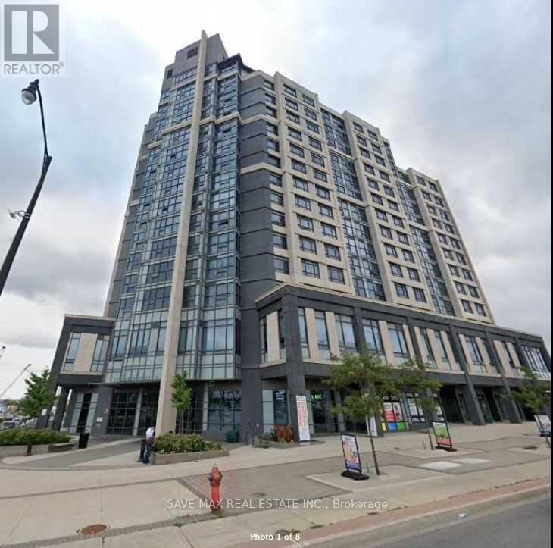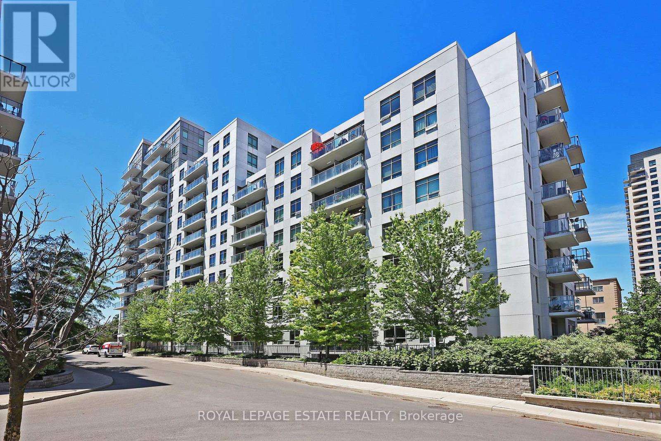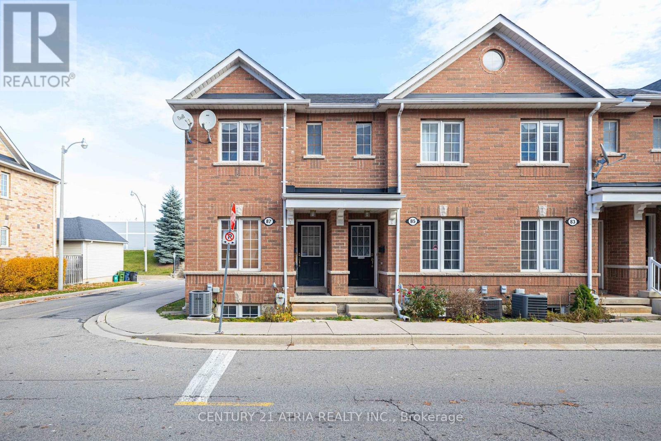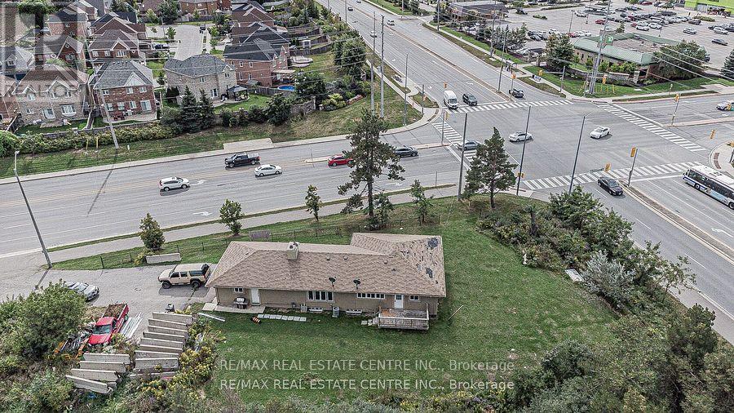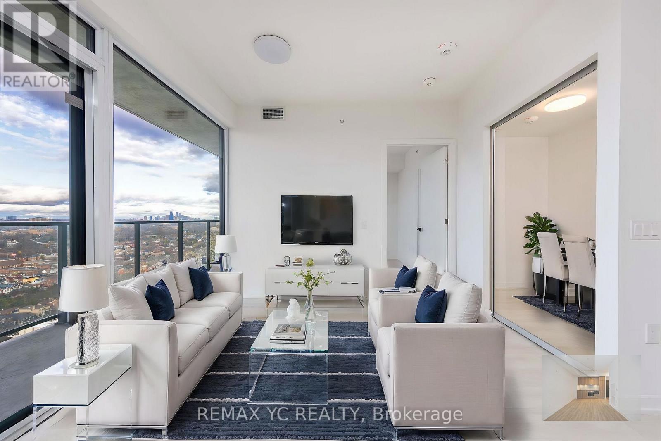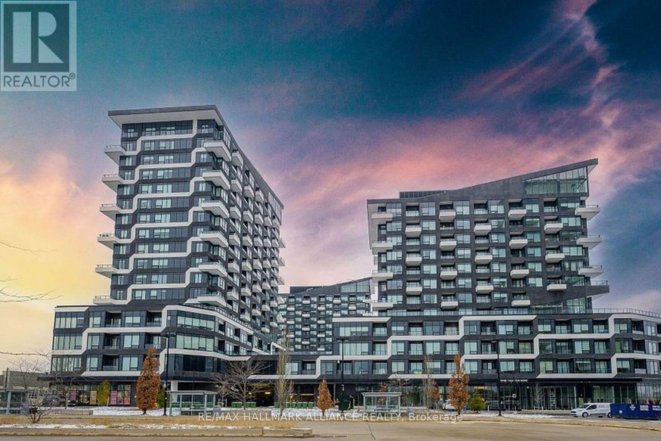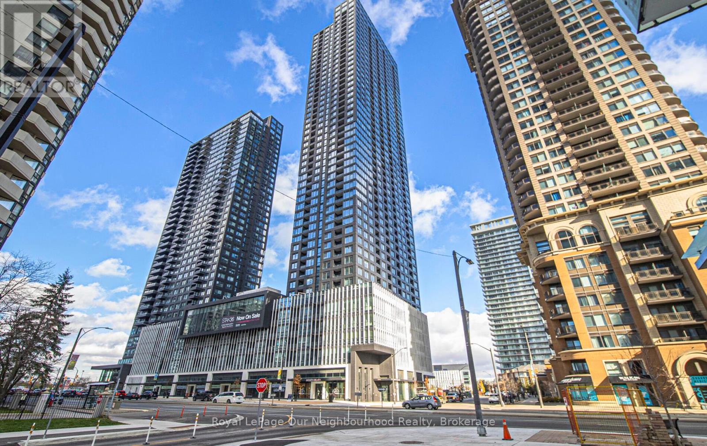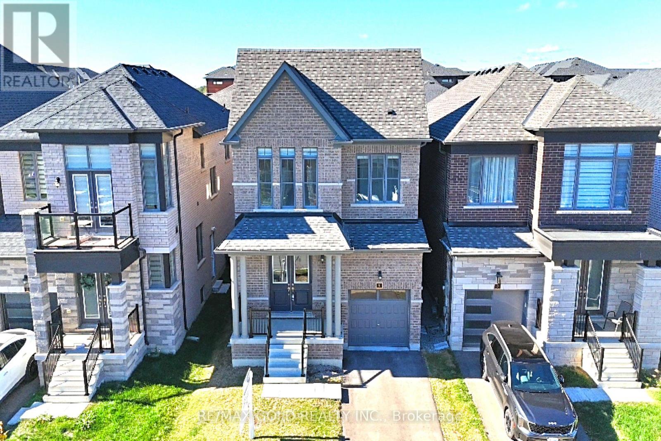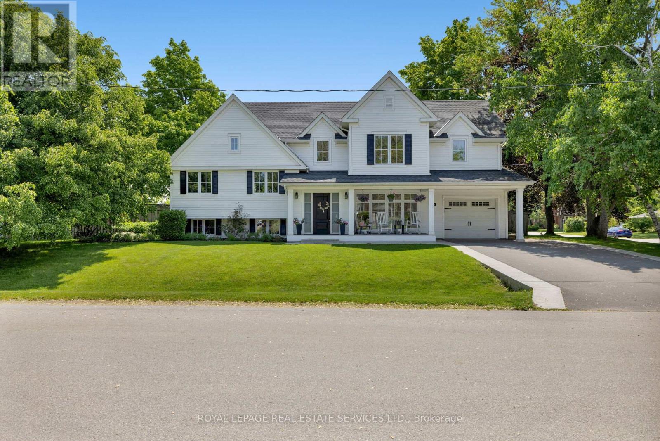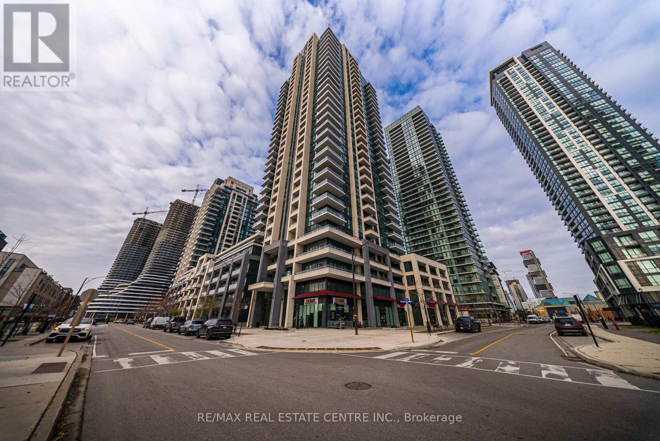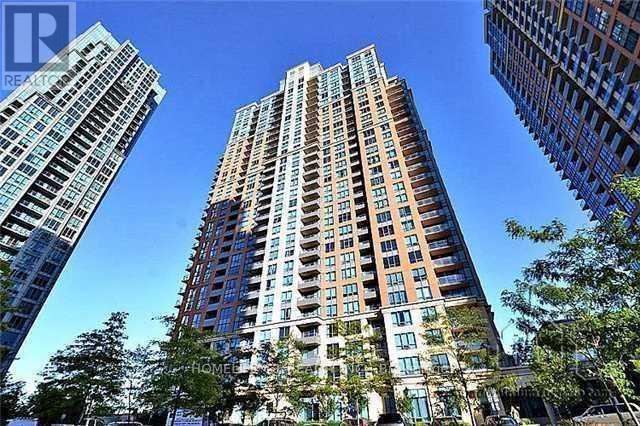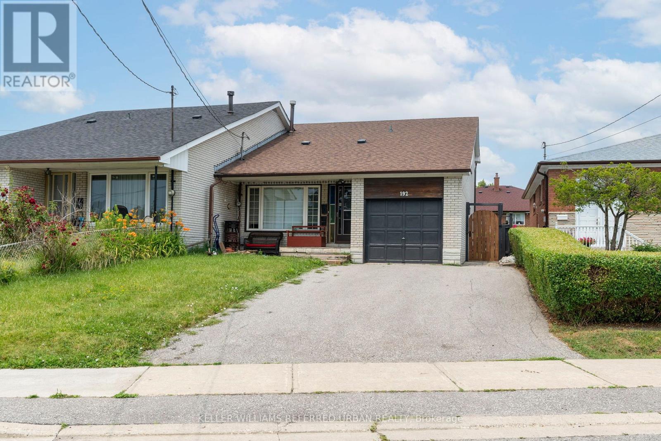106 - 247 Queen Street E
Brampton, Ontario
Ground Floor Unit Of High Rise Residential Condo Building. Office overlooks busy intersection Of Queen/Hansen. Office Space With high-end finishes, Pot Lights And Speakers Throughout, Small kitchen and spacious accessible bathroom within. Uses Available Like - Real Estate, Immigration, Consulting, Law Office, Doctor's Office, Accounting/Mortgage Office & More. Base Rent is $3000 +HST. Additional rent is $1030 per month +HST. Fully furnished lease can be offered at additional $250 per mnonth. (id:60365)
206 - 816 Lansdowne Avenue
Toronto, Ontario
Welcome to the ideal 1 Bed, 1 Bath condo with Parking, Locker and a Balcony. This unit is 534sqft with no wasted space - as you enter you're greeted with a proper Foyer with double coat closet plus ensuite laundry instead of tumbling directly into a Kitchen or Living Room; the open concept Kitchen/Living/Dining without weird angles or useless nooks means you have options on how best the space can work for you. Currently the Kitchen (with ample cupboard space, stainless steel appliances and granite countertops) is eat-in with a proper dining table but if you'd prefer an island with bar seating that is certainly an option! The Living Room currently features not only seating for TV viewing or relaxing but also a proper desk/work station area in case you work for home or need to study. Walking out from the Living Room is the Balcony that overlooks the condos courtyard and trees. The Bedroom has built-in cupboards for plenty of storage but don't forget there's also a locker for any overflow items. The locker is on the same level as the parking spot making it very convenient. The 4 piece bathroom features a soaker tub to help you relax at the end of a long day. Located at the corner of Lansdowne and Dupont this condo building is located close to everything (nearby essentials include a pharmacy, grocery and dollar store) from the subway and GO/UP Express to restaurants and bars plus as a growing and developing community more is coming soon to the area. (id:60365)
87 Brickworks Lane
Toronto, Ontario
** Rarely available townhouse up for lease in this cozy Stockyard neighourhood in The Junction ** Ideal end unit with window exposure on North, East and west sides ** Beautiful oak flooring ** Spacious kitchen with an abundance of cabinets ** Large oversized attached garage ** Second floor with 3 bedrooms and 2 full baths ** Basement currently being used as a bedroom ** Storage space found throughout ** (id:60365)
3024 Countryside Drive
Brampton, Ontario
**Attention Investors** Great investment opportunity located in a highly sought-after area in Brampton - Corner of Airport and Countryside Road. Approx. half acre lot and zoning approved for medical building, office building, and much more. Approved for up to 5,000 sq ft, two storey. (id:60365)
2506 - 1285 Dupont Street
Toronto, Ontario
Internet INCLUDED! Just 1 year old, efficiently laid out 1+Den (like 2 beds) 2 baths w/ locker & unobstructed clear view! The den is a separate room w/ sliding door perfect as a work-from home office, 2nd bed or baby room. Floor to ceiling windows throughout + unobstructed view lets in ample amount of natural light and 100% privacy even with all window blinds open and large balcony to relax with a cup of coffee. Elegant warm soft sand-toned contemporary kitchen w/ built-in appliances and matching laminate flooring throughout. 2 baths (one bathtub one shower) offering the perfect solution for couples seeking their own private spaces. TTC at your doorstep to take you to either Dufferin or Dupont subway station for a quick and convenient commute throughout the city. Smart home technology 1Valet App lets you access the building, parking garage, amenities & community board & building notifications using the phone app. (id:60365)
825 - 2485 Taunton Road
Oakville, Ontario
THE BIRCH MODEL IS ONE OF THE MOST NICEST FLOOR PLANS IN THE HOTTEST NEW LUXURY CONDOS IN UPTOWN OAKVILLE. THE VIBE OF MODERN AND SOPHISTICATION AT OAK &CO CONDOS IS WHERE IT'S AT. IT'S LOKE WALKING ITNO A SWANKY HOTEL IN SOHO, NEW YORK. THIS CHIC 1 BEDROOM + DEN WITH LOFTY SUN-FILLED FEELS IS LOCATED CLOSE TO ALL LIFESTYLE AMENITIES, GOODLIFE GYM, STAURANTS, BEER STORE, LCBO, SHOPPING, PET EMPORIUMS, THE LASGEST WINNERS IN THE WORLD, SPA BOUTIQUES, INDIGO, MICHAELS, GOLF TOWN, THE KEG, OAKVILLE PLACE, OAKVILLE HOSPITAL AND MEDICAL FACILITIES AND SO MUCH MORE. LIFESTYLE AMENITIES AT OAK &CO ARE PERFEC T FOR YOUR HEALTH AND WELLNESS. CLOSE TO 407, 403 WITH EASY ACCESS TO QEW. NO SMOKING AND NO PET/DID WE MENTION THE KARAOKE LOUNGE, THE CHEF'S TABLE AND WINE TASTING ROOM? HOW DIVINE! THE OAK&CO CONDOS ARE OAKVILLE'S PREMIERLIFESTYLELIVING, SORROUND BY CONVINIENCE PLUS SO YOU CAN LIVE, WORK AND PLAY ALL IN THE CITY YOU LOVE. UTILITIES ARE EXTRA. (id:60365)
412 - 395 Square One Drive
Mississauga, Ontario
** Great location at the heart of Mississauga, Quick walk to Square One Centre,Sheridan College, Mississauga Transit, Go Transit, High way 401,403, 407, many local amenities, specially designed with other common area like community grardening plots with garden prep studio, lounge with connecting outdoor terrace, dining studio with catering kitchen, as well as indoor and outdoor kids zones complete with craft studio, home work space, activity zones and toddler area. Be the first to call this executive 2-bedroom apartment home.The layout is thoughtfully designed, offering a bright and airy feel with plenty of natural light from expansive windows. Enjoy the convenience of in-suite laundry featuring a stacked front-load washer and dryer. Relax outdoors on your private balcony-perfect for morning coffee or evening downtime. (id:60365)
6 Del Grappa Street
Caledon, Ontario
** 9 Feet Smooth Ceiling On Main And Second Level**ULTIMATE LIVING: WHERE STYLE MEETS CONVENIENCE! This exquisite 4 Bdrms, 3 Baths Detached Home offers 1977 SF of Meticulously Designed Living Space, with Every Detail Thoughtfully Considered!!Upon Entering, You'll be Welcomed By Double Door Spacious Foyer. This Entryway Provides Access To The Powder Room, Family Room & The Open-Concept Living Area With Built-in Fire Place, Where The Living Room, Kitchen, & Dining Area Flow Seamlessly Into a Fully Fenced Backyard, Perfect For Outdoor Relaxation. The Main Floor is Ideal for Entertaining, By Featuring a Gourmet Kitchen with Quartz CT, S/S Appl, (Gas Range)Tall Cabinets, & An Island With Seating. Beautiful Oak Stairs Decorated With Upgraded Iron Pickets Take You To 4 Bdrms.The Primary Bdrm Is Bright & Spacious, Boasting a Large W/I closet and a Luxurious 5pcs Ensuite with Quartz Counter tops, Fully Glass Enclosed Shower and Soaker Bathtub. The other 3 Bdrms Share A Stylish 4 Pcs Bath with Quartz CT. Laundry is also conveniently located on the Second floor. Public Transit is at door step!! Just minutes from the 410, Shopping, & Excellent Schools, & Park and much more..... (id:60365)
2088 Saxon Road
Oakville, Ontario
West Oakville Beckons! Nestled in a sought-after enclave surrounding Seabrook Park, this beautifully renovated (2019) 4-bedroom family home sits on a private, premium corner lot, offering both tranquillity and convenience. Just minutes from vibrant Bronte Village, Bronte Heritage Waterfront Park, and Bronte Harbour on Lake Ontario. Walk to South Oakville Shopping Plaza, close to Coronation Park, or reach the QEW Highway and Bronte GO Train Station in just 4 minutes. The charming, covered veranda welcomes you inside to a bright foyer with custom built-ins, and the open-concept main floor featuring a living room with hardwood floors, and an electric fireplace, and a stylish dining area with a walkout to the sun-drenched backyard. With style and functionality, the kitchen boasts white cabinetry, valance lighting, granite countertops, stainless steel appliances, and an oversized island with a breakfast bar. Upstairs, two sunlit bedrooms accompany a 4-piece bath with elegant crown mouldings and a soaker tub/shower, while the top-level primary retreat showcases a custom walk-in closet and a spa-like ensuite with an oversized glass-enclosed shower. The expansive lower level offers a family room, a private office, and an exterior door to the yard, plus the finished basement offers a recreation room with wide-plank laminate flooring creating even more living space. With unparalleled access to parks, waterfront trails, excellent schools, and effortless commuting, this turnkey West Oakville gem delivers the ultimate luxury lifestyledont miss this rare opportunity! (id:60365)
2217 - 4055 Parkside Village Drive
Mississauga, Ontario
Spacious Living & Dining Area With Walk-Out To A Large Balcony Showcasing Beautiful City Views. Modern Kitchen Featuring Granite Countertops, Stylish Backsplash & Stainless Steel Appliances. Laminate Flooring Throughout, Ensuite Laundry, And One Parking Space Included. Enjoy Resort-Style Amenities Including A Rooftop Terrace With Garden & BBQs, Club Oasis With Whirlpool & Gym, Entertainment/Snooker Room, Theater Room, Kids Play Area, Yoga Studio & More! (id:60365)
1048 - 25 Viking Lane
Toronto, Ontario
This is an executive rental unit built by Tridel, featuring 2 bedrooms and a den, as well as 2full washrooms. The unit boasts an amazing location and is brightly lit with lots of windows, situated right next to Kipling Subway and Go Station. It's a short drive away from major highways, Sherway Gardens, and the airport. The open-concept unit includes a spacious living and dining room, along with 2 bedrooms, a den (which is perfect for a home office or a small third bedroom), and ensuite laundry. The unit also features an unobstructed view and amenities such as 24-hour security and ample visitor parking. 24hrs security and ample visitor parking. Fabulous amenities-Indoor Pool, Sauna Gym, Party room, theatre, Billiard, Lounge, Visitors Parking, BBQ patio. (id:60365)
Lower - 192 Giltspur Drive
Toronto, Ontario
ALL INCLUSIVE LEASE! Looking for a spacious and affordable living in North York? Look no further than this one bedroom, one bathroom lower level unit which is sure to offer not only privacy, but enough space for a single professional or a young couple! Layout offers a large kitchen space and an open living room which can comfortably fit a great setup! Newly renovated to offer a bright and welcoming space! Short drive to many shopping amenities and access to Highways 401 and 400. Even shorter walk to park and recreational space in this family oriented neighbourhood. Two Parking Spot is Included on the right side of driveway. With shared backyard space and your own private laundry room you can feel confident in your new home! (id:60365)

