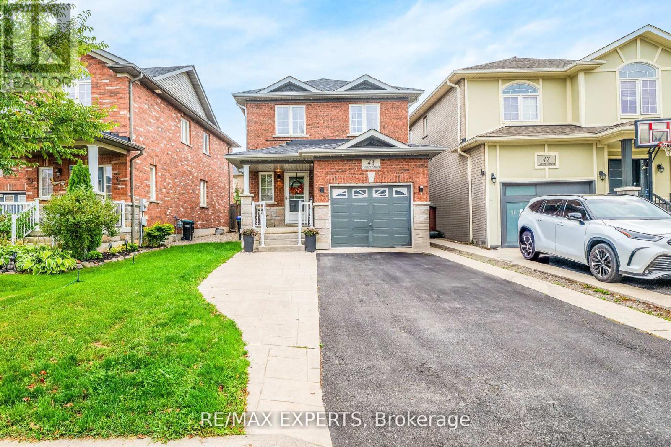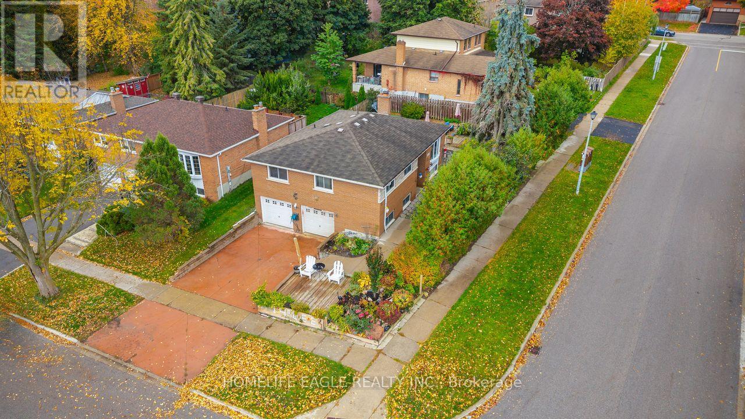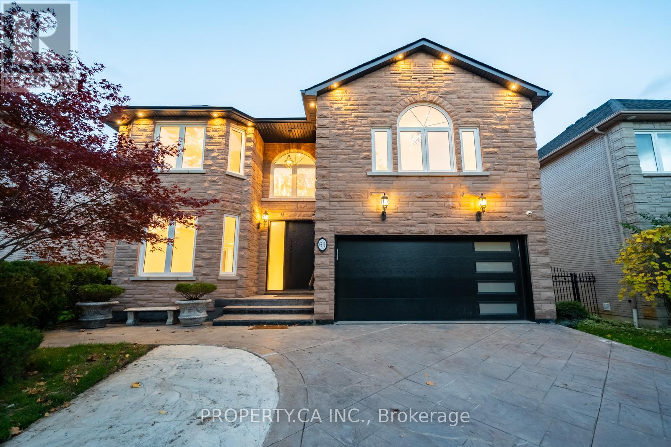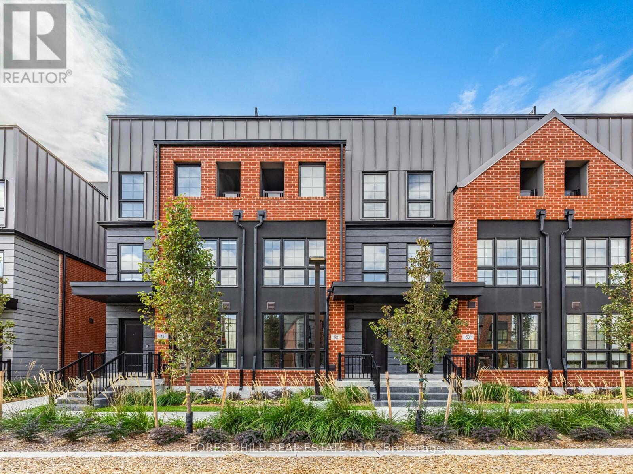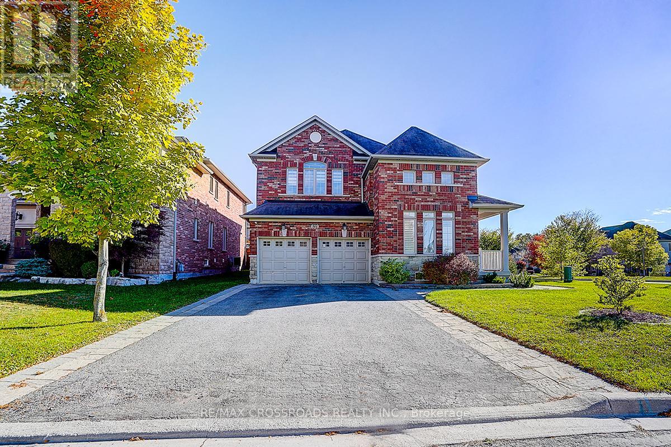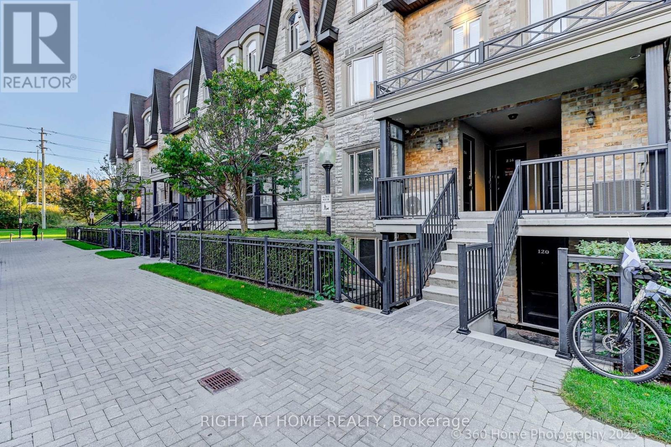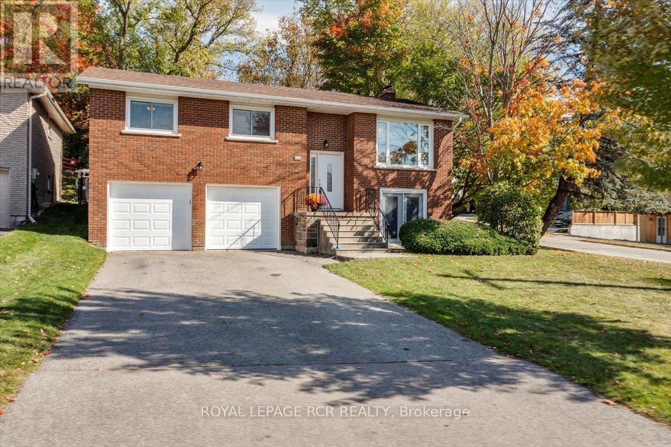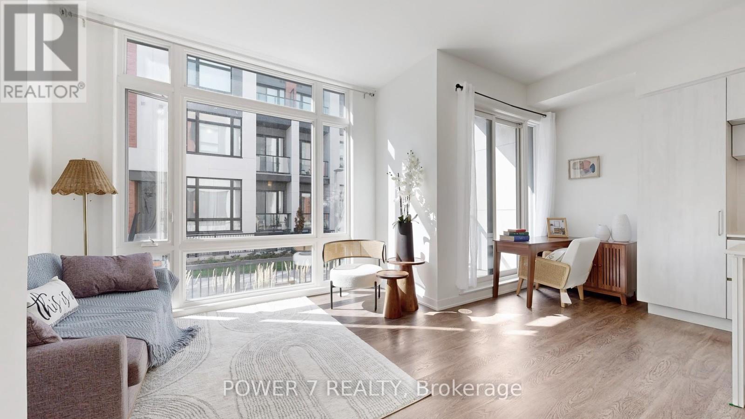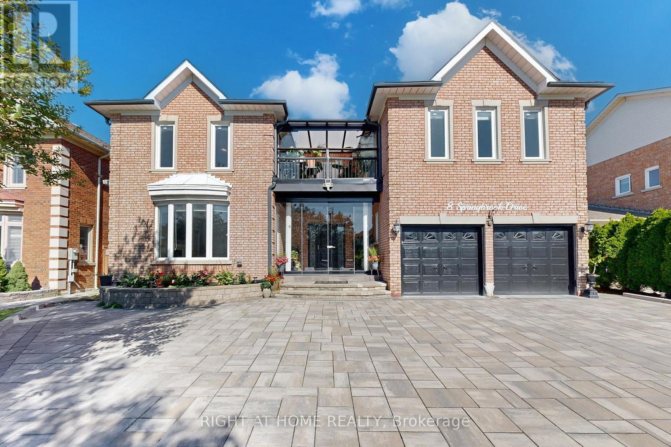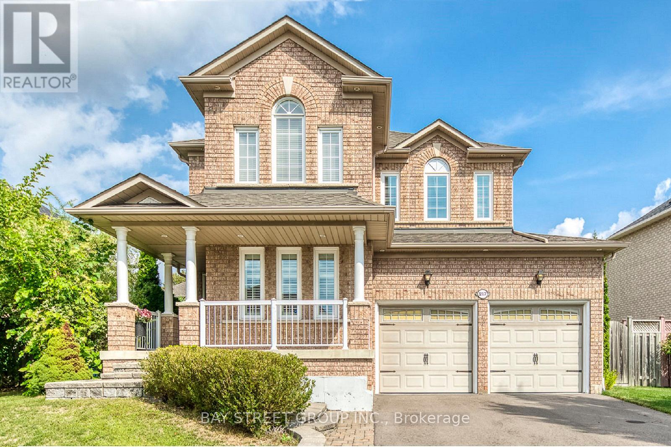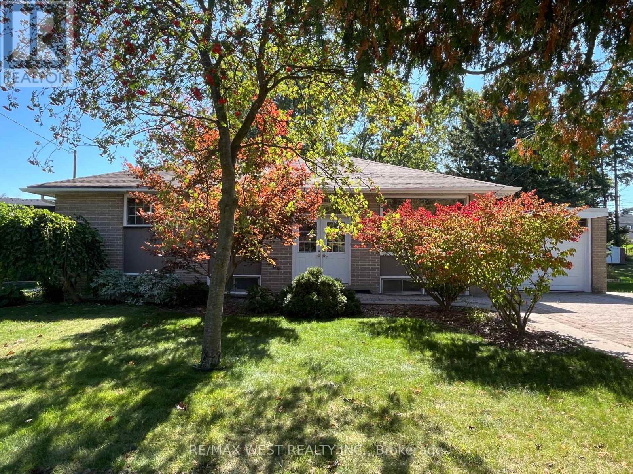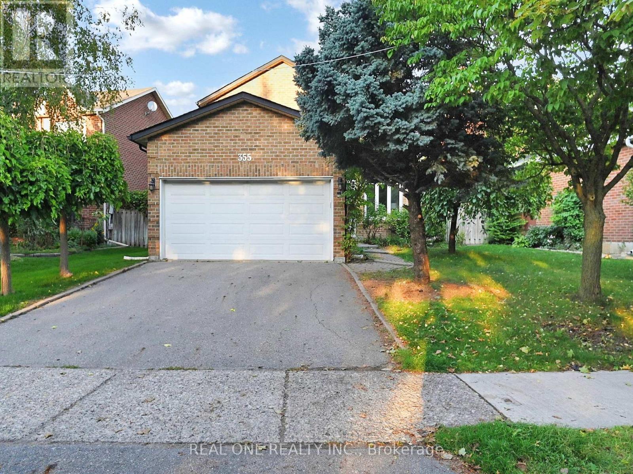43 Carter Street
Bradford West Gwillimbury, Ontario
Welcome to 43 Carter street. A Home where comfort meets convenience, and every space invites lasting memories. Step into bright, open living areas filled with natural light. The thoughtfully designed layout offers a seamless flow, perfect for both everyday living and entertaining. Step outside to a private backyard - your own peaceful retreat for relaxing evenings or weekend gatherings. Located in a quiet, family-friendly neighborhood, this beautiful property offers easy access to top-rated schools, parks, shopping, and dining - everything you need, just minutes away. Inside, you' ll find: 3 Spacious Bedrooms & 3 Washrooms. A Single-Car Garage with No Sidewalk and room for 3 total parking spaces A welcoming, spacious foyer8ft ceilings on the main floor Open-concept living & dining area with modern pot lights throughout; Meticulously maintained and move-in ready, 43 Carter Street is more than a house - it's a place to call home. (id:60365)
14 Lee Avenue
Bradford West Gwillimbury, Ontario
The Perfect All Brick Bungalow In Bradford* Double Door Garage* Premium 50 FT Frontage* Open Concept Living Dining Area* Large Expansive Windows Throughout* Approximately 2500 Sq Ft Of Living Space* Eat in Kitchen W/ Ample Storage Space* All Bathrooms Updated W/ New Quartz Vanity Tops* All Spacious Bedrooms W/ Closet Space* Finished Basement With Additional Bedroom! Oversized Windows * & Large Living Space* Sunfilled* Large Beautiful Backyard Oasis W/Grand Deck, Koi Pond & Hot Tub! W/ Move In Ready! Must See! Don't Miss! (id:60365)
63 Concord Road
Vaughan, Ontario
Welcome to Luxury Living in Prestigious Beverley Glen! Experience the epitome of sophistication in this fully renovated detached 2-storey home, reimagined from top to bottom with the finest craftsmanship and designer finishes. Every detail has been curated to perfection, offering a seamless blend of elegance, comfort, and functionality. Step inside and be greeted by gorgeous hardwood floors that flow effortlessly throughout, stunning designer light fixtures that elevate every space, and pot lights galore creating a bright and inviting ambiance. The gourmet kitchen is a showpiece, featuring brand-new built-in stainless steel appliances, custom cabinetry, and sleek surfaces designed for both beauty and performance.This residence boasts five spacious bedrooms and six luxurious new bathrooms, each meticulously designed with premium materials and modern flair. The primary suite is a private retreat, complete with a spa-inspired ensuite and abundant closet space. The finished lower level offers a versatile layout, including a large recreation room and a sixth bedroom, perfect for guests, a home office, or an in-law suite. Ideally situated in one of Vaughan's most coveted neighbourhoods, this home is just steps from transportation, the Promenade Mall, restaurants, and top-rated schools, with easy access to Hwy 407 for a quick commute anywhere in the GTA. Impeccably designed and move-in ready, this home embodies refined living at its finest-a rare opportunity to own a modern masterpiece in Beverley Glen. (id:60365)
52 Burleigh Mews
Vaughan, Ontario
BRAND NEW TOWNHOME. 2 YEAR TARION WARRANTY. Beautiful 3 bedroom + Den, 3 bath, 2 underground parking that leads directly into your home. Perfectly sited Atkinson and Centre location. Wide plank flooring, quartz countertops, Bosch and Panasonic appliance package. Kitchen island has farmers sink. What a showstopper home. 1760 sq ft + 404 sq ft of finished basement. Wonderful for parties and family gathering. Fantastic rooftop terrace with water hookup-338sq ft. Landscaping abounds throughout this enchanting townhome complex overlooking Vaughan's prettiest park. 1 km to Sobeys, Promenade Mall short drive. Garnet A. Williams Community Centre walking distance. Come see this exceptional townhome and settle your family in high design and comfort for the holidays. BRAND, BRAND NEW and movie in today. Common element fees include landscaping and snow removal. Parking spaces #150 and #211. (id:60365)
619 Fernbank Road
Newmarket, Ontario
*Rarely Offered - Welcome to this One-of-a-kind Beautifully Renovated Home Nestled In Family-Friendly Neighborhood* Enjoy Unblocked Amazing View of Sunset* Newer Stone Front Walkway/Steps+Backyard Patio* Pot Lights T/O* Furnace (2024), Heat Pump (2024)* Newer Master Bathroom (2022)* Approx.3000sf + 900sf Finished Bsmt (2022)* This Beautiful Residence Showcases Hardwood Flooring T/O and Thoughtfully Re-designed for Functionality and Daily Comfort* Enjoy An Exceptional Family Room W/Fireplace and Large Window Framing Stunning Green Garden View* Modern Kitchen Features a Chef Collection of Appliances, 9Ft Ceiling * Spacious Breakfast Area W/O To Private Backyard* Four Bright and Generously Sized Bedrooms* Home Tastefully Upgraded W/Quality Materials* Pro Finished Bsmt W/Huge Rec Space + 2 Bedrooms + Lots of Storage Space* Fully Fenced Backyard W/Lots of Privacy* Direct Access to Garage* Extra Long Drive Way* Step to Public Transit/Community Ctr/Schools ..Shows A+++ (id:60365)
256 - 318 John Street
Markham, Ontario
Beautiful 2 Bedroom + Den Townhome In Prime "Thornhill" Location. Approx. 795 Sq Ft Of Luxury + 30 Sq Ft Patio Off The Master's Bedroom, Brand New Laminate Floorings-Bathroom Light and Lock-2 Black washroom Faucets -Ceiling Lights , Freshly Painted, Open Concept Kitchen W/ Granite Countertop And Stainless Steel Appliances, Bright & Spacious Combined Living & Dining Room, Extra storage space in Laundry Room, One outside Locker included, Steps To Food Basics, Shoppers Drug Mart, Thornhill Community Centre & Library, Public Transit, Mins. To Hwy 407 And Malls. (id:60365)
153 Stickwood Court
Newmarket, Ontario
This beautiful raised bungalow is located in one of Newmarket's most desirable neighbourhoods and is truly move-in ready. Featuring 3 bedrooms and a finished lower level with endless possibilities, the home offers an updated modern kitchen with a walk-out to a spacious two-tier deck - perfect for entertaining or relaxing outdoors. The generous, fully fenced backyard includes a garden shed for storage, while the oversized double car garage with inside access door provides convenience and additional space. Freshly painted in a neutral palette and complemented by new flooring, the interior feels bright, modern, and inviting. Both bathrooms have been tastefully updated. The lower level recreation room was refreshed in 2018 and features a cozy wood-burning fireplace along with sliding door access to the front garden, creating a private entrance. With its versatility, this level offers excellent potential for an in-law suite, bachelor apartment, or additional living space. The location is second to none - walking distance to parks, schools, and vibrant historic Main Street with its shops, restaurants, pubs and events. Enjoy the scenic Tom Taylor walking and biking trails only minutes away, the Farmer's Market on a Saturday morning and music, shows, a splash pad, skating and performances at Riverwalk Common are all just a short stroll away. This well-cared-for home combines comfort, functionality, and lifestyle - a wonderful opportunity to own in one of Newmarket's most dynamic neighbourhoods on a nice quiet court. (id:60365)
1009 - 14 David Eyer Road
Richmond Hill, Ontario
Stylish stacked townhouse located in the prestigious Richmond Green neighborhood, this bright and spacious 2-bedroom, 2.5-bath residence offers 959 sq ft (ground and lower level) of thoughtfully designed living space plus 111 sq ft of private outdoor terrace. The open-concept main floor boasts soaring 10-foot ceilings and premium laminate flooring throughout. The contemporary kitchen is equipped with built-in appliances and a large breakfast island, perfect for casual meals or social gatherings. The generously sized primary bedroom offers a luxurious 4-piece ensuite with a sleek glass shower, while the second bedroom walks out to the terrace. Located steps from Richmond Green Park with its extensive sports facilities and year-round family activities, and close access to Costco, shopping and dining. Easy Access to Highway 404, Top School Zone: Richmond Hill S.S./ H.G. Bernard P.S. (id:60365)
8 Springbrook Drive
Richmond Hill, Ontario
Spacious executive family home located in the most desirable Langstaff community, Richmond Hill (Hunters Point Club). Large 59.11 x 126.34 lot in a family-friendly area with top schools nearby. Over $400,000 upgrades throughout the house: top-quality flooring, handrails, Second Floor Balcony (with enclosure for the winter),backyard sunroom(fully with glass enclosure),Jacuzzi, and Sauna, Rainsoft Water Softner, HEPA air Filtration, and many premium finishes. First floor features a truly open-concept layout, the kitchen opening to the backyard sunroom. Both the living room and family room have electric fireplaces, and the sunroom with gas fireplace. The second floor offers four spacious bedrooms, each with its own bathroom, including a Jack and Jill bathroom. The finished basement offers a two-bedroom apartment with Kitchen , Laundry and Separate entrance, along with two additional bedrooms, two washrooms, and a game room; Great location with all amenities and highways nearby. A must-see property! (id:60365)
217 Napa Valley Avenue
Vaughan, Ontario
Welcome to this modern, beautiful home nestled on the highly coveted Sonoma Heights, one of Vaughan's most desirable neighbourhood, a rare offering that combines style, comfort, and convenience.. The lot of 60.1 ft. by 88.7 ft. offers a fabulous balance of building space and yard area. Boasting alomost 3,500 sq ft of finished living space, this exceptional residence showcases quality workmanship and a design that blends elegance with everyday comfort. The main floor features open concept layout, hardwood flooring throughout, stunning foyer and living room with soaring vaulted ceilings (17'9'') and large windows, which fill the room with tons of natural light, spacious and bright dining room, kitchen with granite countertop, custom cabinetry, and an expansive eat-in area perfect for hosting and family gatherings, a family room with a build-in book shelf & gas fireplace, a walkout to deck to enjoy the beautifully landscaped backyard, a convenient ground-floor laundry with an access from garage, and etc. Second floor features a generous sized primary bedroom with a large walk-in-closet and a spa style 5PC ensuite with his/her sinks,shower & soaker tub. Another two bedrooms with ideal room size and large windows share a 3PC main bathroom. Finished basement provides extra space for gatherings, with recreation room, 4th bedroom/private home office , 3PC bathroom, workshop, utility room. If needed, two spacious storage rooms could be easily transferred to 5th and 6th bedrooms. The 60' wide, well landcaped backyard provides ample space for year-round enjoyment. Commuting is Easy with Quick Access to Major Roads. Community Centers, Schools, Parks(Sonoma Heights Community Park, etc), Grocery, Shops(Vaughan Mill Outlet Mall) , Restaurant, Churches, Medical/Dental Clinic, Pharmacy and Gyms are all within a Few Minute Drive. This home is well maintained: driveway in 2024, HWT in 2022(owned), furnace in 2021 (owned), windows in 2018, Roof in 2015. (id:60365)
25 Norman Avenue
King, Ontario
This Nobleton Walkout Bungalow holds potential for Buyers ready to: *Upgrade to a spacious detached home *Simplify life with a lower-maintenance property *Invest in duplex property or as a multi-family buy* OR *Build a custom home tailored to your vision on this 80' x 136' Lot with no Conservation Restrictions* The home features: Bright Cathedral Ceiling in Kitchen with Walk-out to Southern Exposure Deck* Large Primary Suite with His/Her Closets & 3pc Ensuite* Main Floor Laundry in 3rd Bedroom* Fully Finished Walkout Basement In-Law Suite with Additional 2 Bedrooms, 2nd Kitchen, Laundry, 4pc Bath & Separate Entrance* Walk to Community Centre, Parks, Schools, Shops & Restaurants* Don't Miss Out! **EXTRAS** All Light Fixtures, All Window Coverings/Blinds, Main Floor Appliances: White Fridge, Stove, D/W, Hoodfan, Washer, Dryer; Bsmt Appliances: White D/W & Micro, S/S Stove & Hoodfan, Washer, Dryer; Hot Water Tank(2021-owned), Shingles (2018), Garage Door (2023), Furnace Heat Exchanger (2023); CVac Roughed in; Upgrades to Electrical (2025); TAX BREAKDOWN: $5581.07 + Sewer Levy $1775.00 (expiring year 2027) = current total $7356.07 (2025) (id:60365)
355 Church Street S
Richmond Hill, Ontario
***WELCOME OPEN HOUSE NOV 15th, 2pm -4pm **** PLS CLICK THE VIRTUAL TOUR & 3D TOUR DOWN BELOW ****A charming 4-bedroom, 3.5-bath home with a double car garage, set on an almost 6,000 sq. ft. lot with 155' depth in the heart of Richmond Hill. This immaculately kept residence offers a bright, functional layout with generous living spaces. Upstairs features spacious FOUR bedrooms, including a serene primary suite w/ ensuite. The fully finished basement expands the living space with a Versatile office nook, recreation area, and a brand new 3-piece bath perfect for hosting guests or creating your own retreat. The private backyard is true oasis, the ideal for entertaining, gardening, or family gatherings. Located just steps to Yonge Street, dining, shopping, grocery stores, and all amenities with easy access to transit and highways. This home blends comfort, lifestyle, and convenience in one of Richmond Hills most desirable locations. do not miss this urban garden with everything you need. (id:60365)

