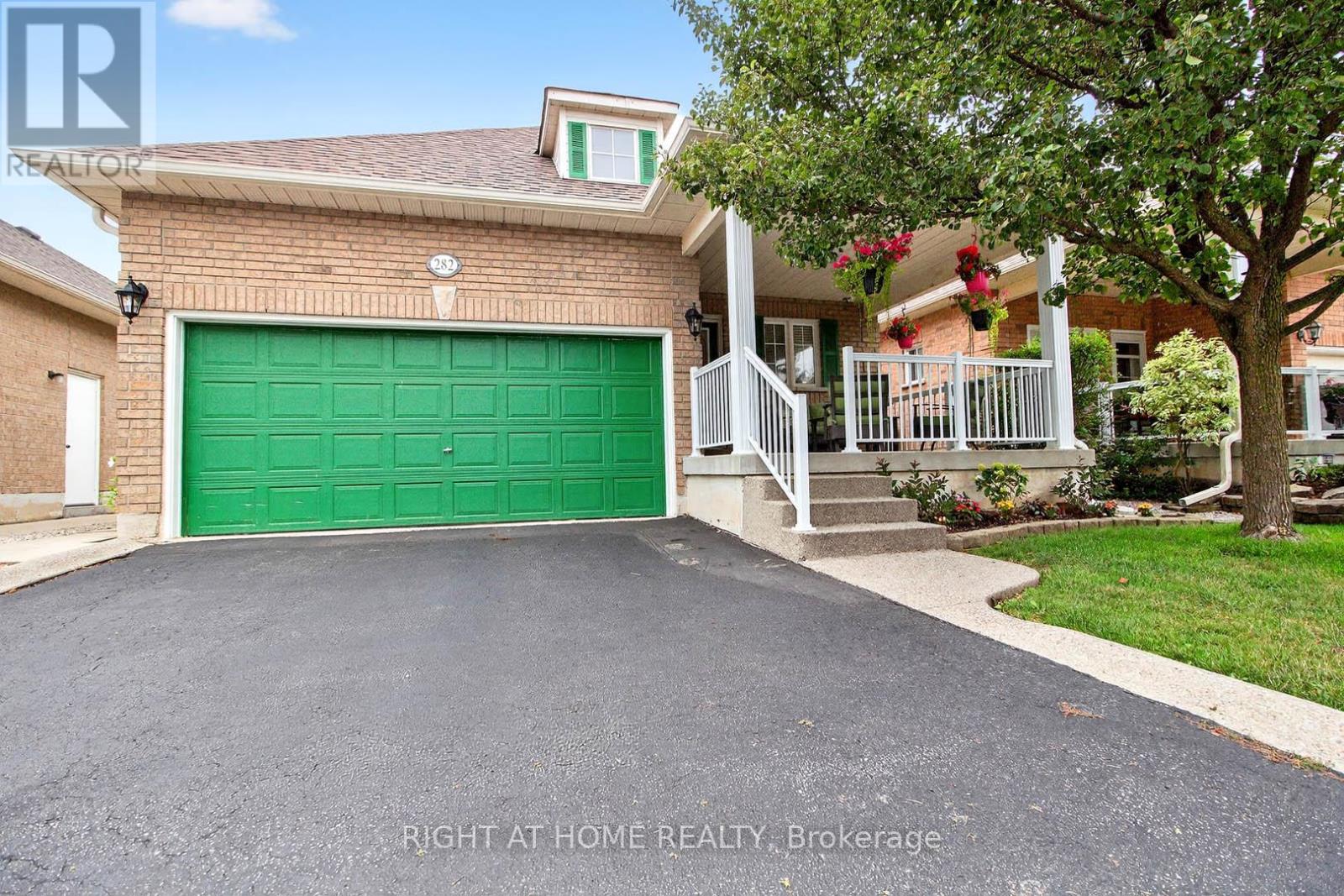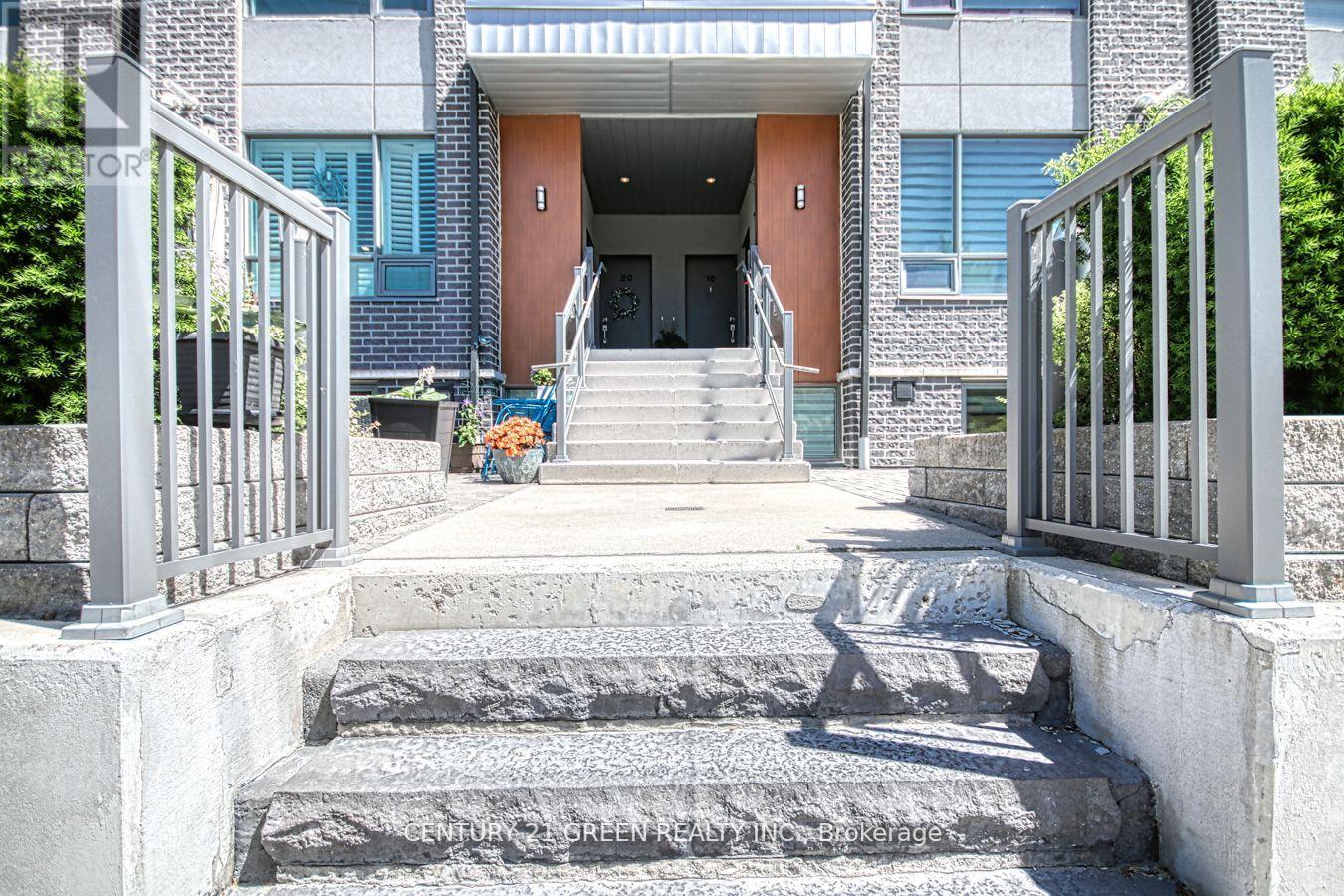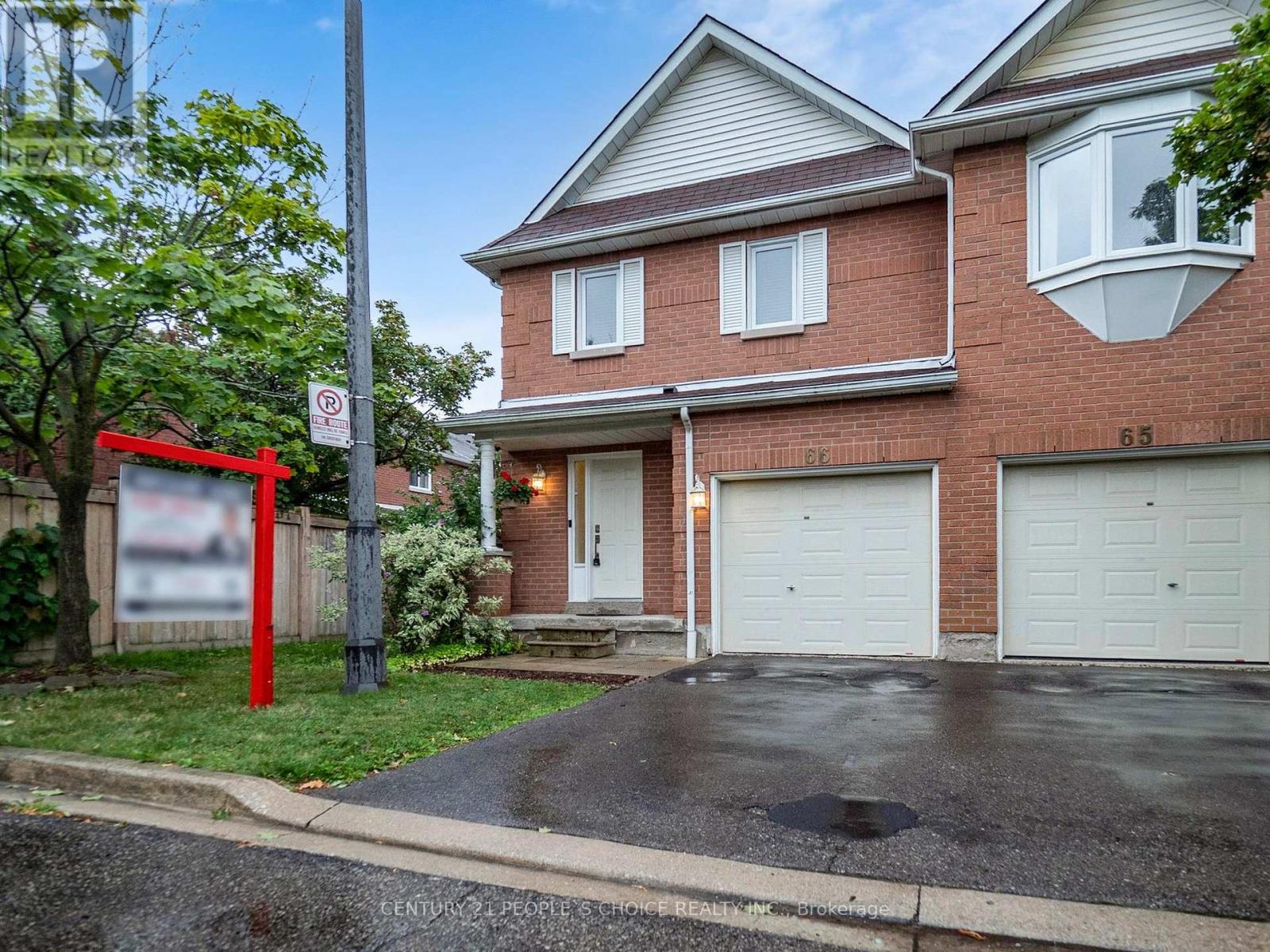13 Ozner Court
Brampton, Ontario
Welcome to this beautiful 3 + 1 Bedrooms and 4 washrooms Semi-Detached home in a highly desirable neighborhood of Fletchers Meadow, close to Mount Pleasant Go station. Finished basement with a room combined with the kitchen, full washroom and separate entrance. Extended driveway provides ample space for parking 3 cars. Concrete around the home and extended to the backyard. Pot lights throughout the home. This property is perfect for first time home buyers or investors. (id:60365)
282 Centennial Forest Drive
Milton, Ontario
A True Gem! Nestled in sought after Drury Park, backing onto greenspace, this bright and spacious 2-bedroom bungaloft boasts an open-concept design. The lovely kitchen, complete with a backsplash and center island, overlooks the inviting dining and living areas. The open-concept living and dining room features a cozy gas fireplace and walk-out to a private backyard oasis, perfect for relaxation, while the charming front porch offers a welcoming retreat. The generous primary bedroom includes a 3-piece ensuite and his-and-her closets. Plus a versatile loft with a 4-piece bathroom and additional his-and-her closets overlooks the picturesque backyard. The finished basement offers a recreation room, den, and a 4-piece bathroom, plus ample storage with a large cold room. Beautifully landscaped front and back, this home is close to shopping, hospitals, parks, and all essential amenities. Located in a coveted enclave of bungalows, this property is a rare find in a prestigious adult lifestyle community. A must-see! (id:60365)
25 Morningdew Crescent
Brampton, Ontario
Bright Spacious 3 Bedroom Semi-Detached Home freshly painted In The Most Sought Out Location Of Brampton, Combined Living/Dinning Room With H/Wood Flooring, Upgraded Kit With Stone Countertop With Ceramic Backslash. Huge Family Room On The 2nd Level. Can Be Converted Into 4th B/Room. Large Closets with new doors In B/Rooms . Elec Fire Pl. H/Wood Stairs, New Ent. Door-Aug 2020, High Efficiency Fur-2018, New Ac-2019, Pot Lts. In Liv. Room & Bsmt. Close To Hwy 410, Transit, School, Shopping & Hospital. (id:60365)
2273 Woodfield Road
Oakville, Ontario
Welcome to this exceptional, one-of-a-kind bungaloft located in the prestigious Woodhaven Estates of Oakville! Nestled steps from Heritage Trail, Lions Valley Park, and Sixteen Mile Creek, and conveniently close to top private school Rotherglen, this rare gem offers the perfect balance of nature, luxury, and elite education. Beautifully landscaped and meticulously upgraded, this home features soaring ceilings, gleaming hardwood floors, and designer finishes throughout. The main floor primary suite includes a spacious walk-in closet and a 3-piece ensuite. Designed for entertaining, the open-concept living and dining areas flow seamlessly into a spectacular custom chefs kitchen, complete with granite countertops, stainless steel appliances, restaurant-grade gas stove, and an extended breakfast bar under an 18-ft vaulted ceiling. The second floor loft offers 2nd primary bedroom with 5 pieces ensuite, while the finished basement includes a large recreation area, wet bar, wine cellar, 4th bedroom, and a 3-piece bath. Enjoy a peaceful, low-maintenance outdoor lifestyle with professionally landscaped front and backyards, surrounded by Oakville most scenic ravines. (id:60365)
1 Copperfield Road
Brampton, Ontario
Discover the charm of this beautifully maintained end-unit townhome, designed with the elegance of a semi-detached, offering 1,945 sq. ft. of living space on a premium 121.8 ft. deep ravine lot. This home stands out with (1) 3+2 bedrooms and 3+2 bathrooms, including a legal 2-bedroom, 2-bathroom basement apartment generating approx. $2,100/month rental potential. (2) A bright, welcoming entrance with direct garage access and abundant natural light enhances everyday living. (3) The huge backyard features a deck and shed, perfect for entertaining, with room to add a future garden suite for even more income. (4) A large balcony offers beautiful green space views, ideal for relaxation. (5) With parking for 4 vehicles and a prime location near Hwy 410, Trinity Mall, schools, parks, and Turnberry Golf Club, this property is the perfect blend of family comfort and smart investment opportunity. ---->>> Ready to move in Home <<<------ (id:60365)
105 - 1208 Main Street E
Milton, Ontario
Ground floor stacked townhouse unit located in a prime location of Milton, Right next to School. Welcoming Open concept living/dining room, connects to kitchen with stainless steel appliances and kitchen island. Powder room on the main floor adds practicality to everyday life. Lower floor offer master bedroom with 3 piece en-suite and walk-in closet. Second generous size bedroom with 2nd full bath, perfect for in-laws/guests. convenient en-suite laundry on the lower floor. Step onto your balcony to spend evenings with your family. Advantage of the terrace in the front of the unit for BBQ/ Patio area.Freshly painted unit and professionally cleaned, waiting for you to make it your heaven abode. 2 parking spots included with the unit. Close proximity to all amenities and Hwy 401. Don't wait. it will not last longer. (id:60365)
19 - 680 Atwater Avenue
Mississauga, Ontario
Exquisite Townhome in Desirable Mineola East/Lakeview West. This meticulously upgraded townhome showcases premium builder enhancements valued in the tens of thousands, offering a perfect blend of luxury and functionality. Key Features: Gourmet Kitchen: High-end quartz countertops, designer backsplash, and upgraded stainless steel appliances (refrigerator, stove, dishwasher, microwave range hood), complemented by stylish faucets. Spa-Inspired Main Bath: Elegant glass-enclosed shower and sophisticated quartz vanity. Sophisticated Interiors: Wide-plank hardwood flooring, custom Roman blinds, recessed pot lighting, and upgraded fixtures throughout. Expansive Rooftop Terrace: A 243 sq ft tiled outdoor oasis complete with BBQ gas line ideal for hosting or relaxation. Energy-Efficient Design: High-performance HVAC system for optimal comfort and cost savings. Prime Location: Walkable to top-rated schools, parks, and amenities. Quick access to Lakeview's shopping districts, QEW, and GO Transit for seamless commuting. Includes one parking space and a locker for added convenience. Additional Highlights: In-unit washer and dryer. Upgraded doors and hardware. Surrounded by Million dollar luxury houses, Excellent neighborhood, One underground parking. some images are virtually staged (id:60365)
1476 Rose Way
Milton, Ontario
Welcome to this luxury Primont-built end-unit townhome offering nearly 2000 sq. ft of elegant living space in one of the most desirable locations on the Milton-Oakville border. Featuring 4 spacious bedrooms, 9 ft ceilings, oversized windows, and a rare oversized backyard, this home is perfect for families seeking both comfort and style. The city-approved legal 2-bedroom basement permit provides excellent potential for rental income or extended family living. Close to new schools, parks, shopping at Ridgeway Plaza, and just minutes to Oakville & Burlington. A true blend of luxury, space, and investment opportunity , don't miss it! Extras: Stainless steel appliances, upgraded washrooms, interlocking in backyard, premium lot, legal 2-bedroom basement permit. (id:60365)
256 Whetham Heights
Milton, Ontario
This stunning, bright, and spacious home is designed for comfort and style! Featuring hardwood floors and elegant California shutters. The inviting eat-in kitchen boasts a breakfast bar and pantry, overlooking a fully fenced backyard-perfect for entertaining. New stainless steel LG appliances in the kitchen. The upgraded floorplan includes a luxurious soaker tub in the en-suite bath and a cozy gas fireplace in the main living area. The expansive primary bedroom offers both his and hers closets, including a spacious walk-in, along with a soaker tub and separate shower for ultimate relaxation. The second and third bedrooms have been seldom used, ensuring they are in pristine condition.Conveniently located close to schools, hospital and transit, this home is a true testament to 'Pride of Ownership' (id:60365)
66 - 6050 Bidwell Trail
Mississauga, Ontario
Exceptionally Large Corner Condo Townhouse 3 Bed, 2.5 Bath Prime Heartland Location! Beautifully maintained 3-bedroom, 2.5-bathroom corner condo townhouse located in one of Mississauga's most desirable and family-friendly neighbourhoods just minutes from Heartland Town Centre! This spacious, move-in-ready home combines comfort, style, and functionality, perfect for families or professionals seeking convenience and elegance. Property Features: Large Corner Unit with both front and back yard views of the park Family-sized eat-in kitchen with upgraded backsplash Open-concept living and dining area, ideal for entertaining, Hardwood floors throughout no carpet! Professionally finished basement offering a versatile space ideal for a rec room, home office, or guest suite, AC (2022), Windows (2017), Roof (2021) major updates already done! Spacious backyard backing onto a private play area Condo Fee Includes: High-speed Rogers Ignite Internet & Cable TV ,Building Insurance, Windows, Shingles, Driveway, Eavestrough ,Snow removal & Landscaping, Parking Prime Location: Minutes to Heartland Town Centre Close to top-rated schools, restaurants, golf courses, and all major highways (401, 403, 407)Nestled in a warm, child-friendly neighbourhood. Do not miss this rare opportunity to own a beautifully upgraded home in one of Mississauga's most sought-after and vibrant communities! (id:60365)
21 Sunnyvale Gate
Brampton, Ontario
Location!! Location!! Location!! 4+2 bedroom finished basement with separate entrance. "Grand double door entry and 9-ft high ceilings create a bright, open, and spacious feel throughout the home"and an exceptional layout with separate living, dining, and family rooms, including a cozy gas fireplace. The upgraded kitchen boasts quartz countertops, a stylish backsplash, stainless steel appliances, and a formal breakfast area. With 6 parking spaces and located in a high-demand, family-friendly neighbourhood close to all major amenities, this home offers the perfect blend of luxury and convenience. Don't miss it! (id:60365)
146 Petgor Path
Oakville, Ontario
Welcome to this beautifully maintained 3-year-old detached home, situated in the highly sought-after Glenorchy community in Rural Oakville. $$$ Spent On Upgrades. This spacious 4-bedroom, 5-bathroom residence offers a thoughtfully designed layout with 9-foot smooth ceilings on both the main and second floors, and seamless flooring throughout. The open-concept main level features a bright and elegant family room that flows into a chef-inspired kitchen equipped with top-of-the-line appliances, 36" WOLF gas cooktop, built-in MIELE fridge & freezer, steam oven & oven. A large quartz island, modern LED chandeliers, and custom accent finishes further elevate the space. The breakfast area walks out to a covered porch, perfect for relaxing or entertaining. Four generously sized bedrooms offer comfort and privacy. The primary suite includes a walk-in closet and a luxurious five-piece ensuite with a frameless glass shower and a soaker tub. A spacious and bright second-floor laundry room adds everyday convenience. A separate side entrance provided by the builder and a professionally finished basement offer potential income. A newly fenced backyard with interlocking! Ideally located across from Settlers Wood Forest and within walking distance to Zachary Pond and Dr. David R. Williams Public School, this home is in a top-tier school district that includes French Immersion and IB programs at White Oaks Secondary School. It is just minutes from shopping, community centers, hospitals, major highways (403/407), and future schools, including the modern North Oakville East Secondary School set to open in 2026. Offering a perfect balance of luxury, comfort, and convenience, this is an exceptional opportunity to enjoy one of Oakvilles most vibrant and family-friendly neighbourhoods. (id:60365)













